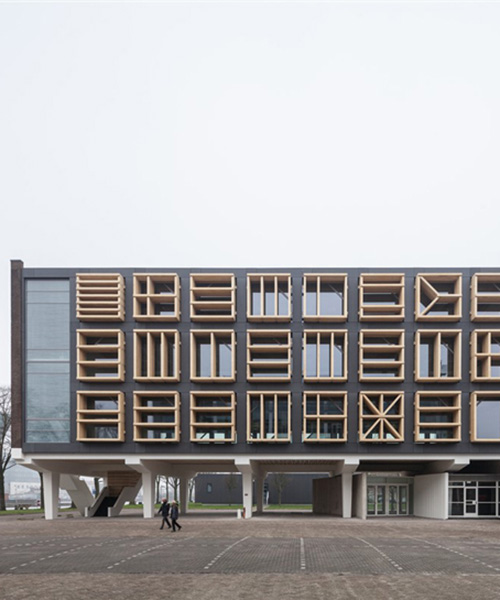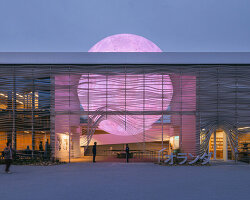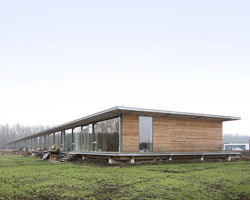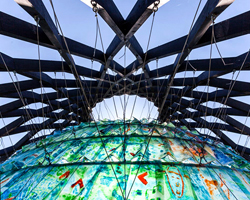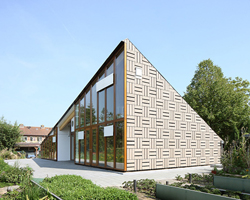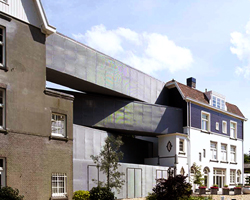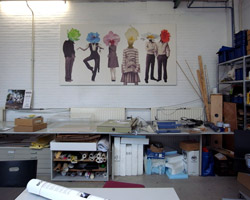27E building in amsterdam renovated by bureau SLA
all images courtesy of bureau SLA
amsterdam’s marine base, located in the heart of the dutch city, started a gradual transition early last year from a dominantly military-only zone to a more public program. one building, ’27E’ was selected as the first to be repurposed solely for civilian use. a former education facility, it was dismantled and stripped to its frame by local architecture studio bureau SLA under direction from the central government real estate agency.
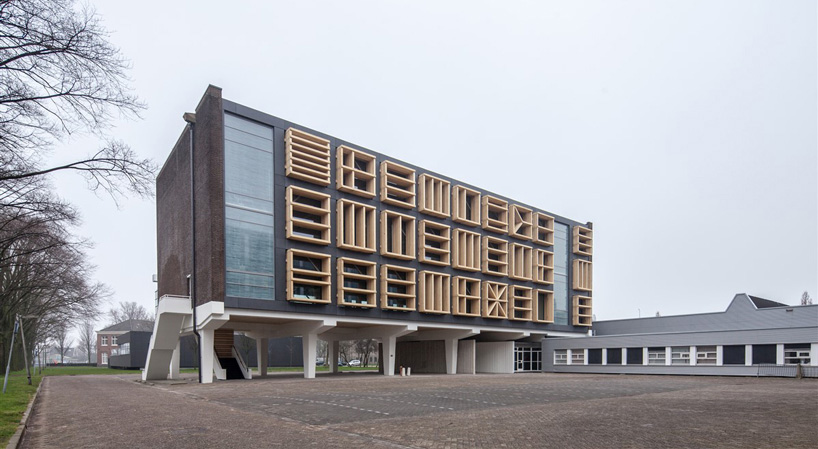
south face with EU flags window frames
’27E’ is situated just off the water, in the vicinity of the maritime museum and the nemo science center; the latter a project of renzo piano. originally constructed in 1962, it is one part of a two structure ensemble connected by a single story base. bureau SLA’s efforts include a re-organization of layout, introduction of various services and infrastructure, and a new façade. due to changes, each level has 500m2 of net floor space.
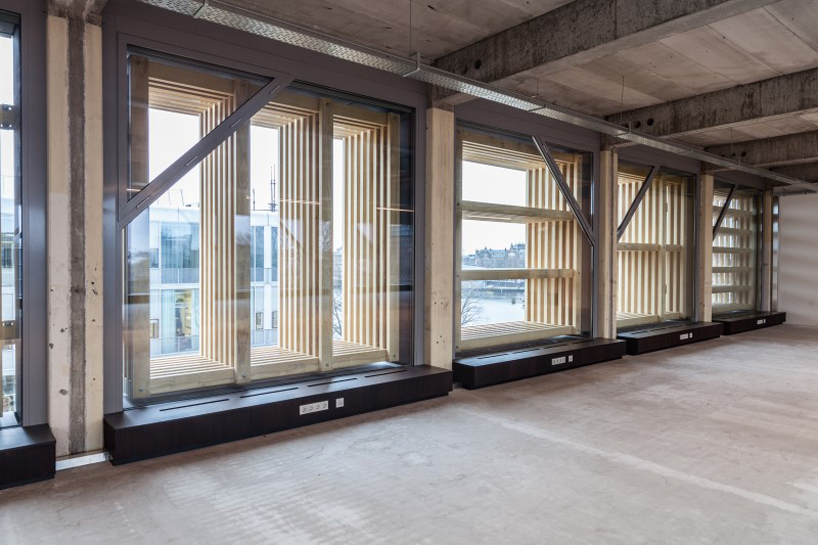
south-side interior
the façade consists of large 3.5 x 3.5 meter triple glazed windows set within deep bays. more noticeable, are wooden elements on the main face. made of accoya wood, a closer look will reveal interpretations of the flags of every country in the european union. since completion in january 2016, it has been leased by makerversity, a company that provides space, tools, and cutting-edge facilities for makers, creatives, and member businesses.
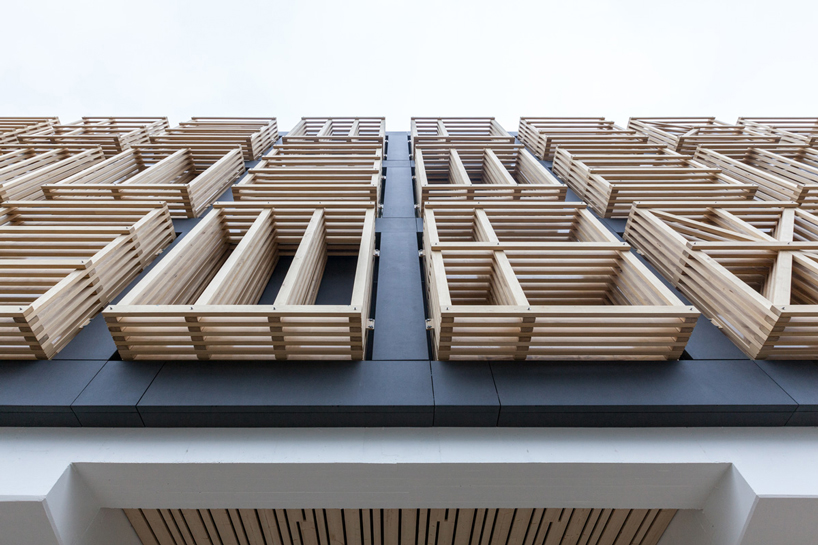
flag sunscreens
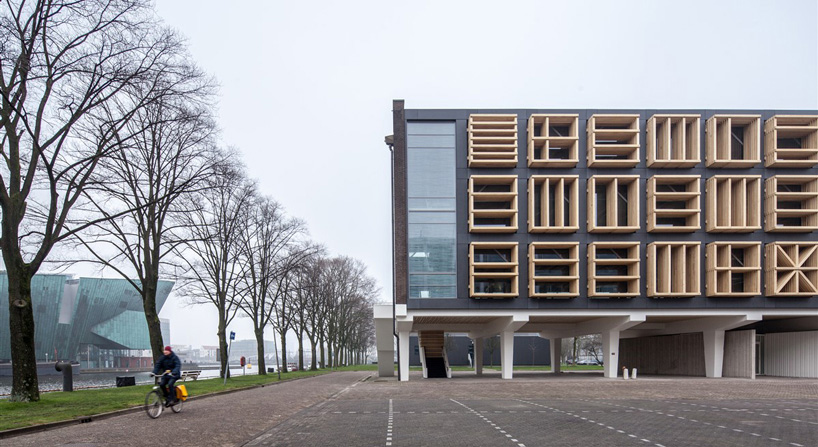
building ’27E’ with nemo science center visible to left
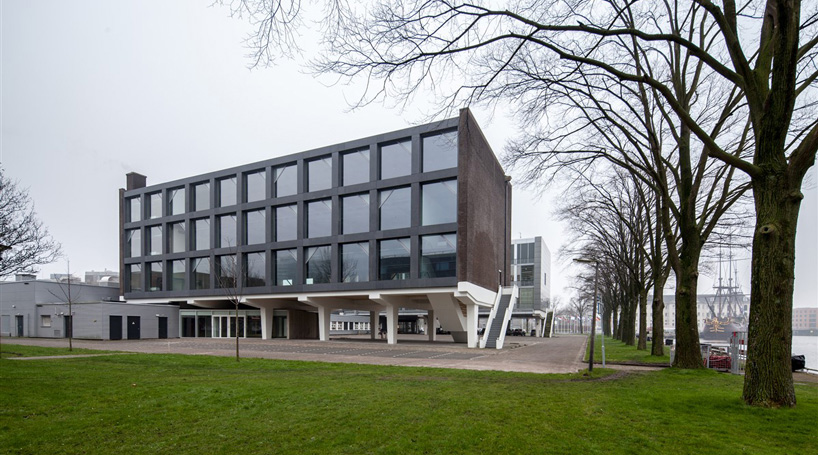
north face
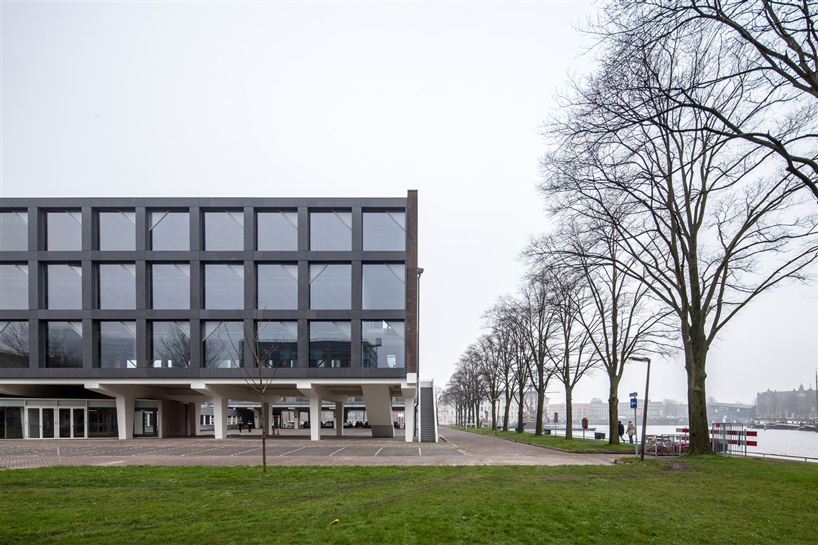
the building is the first to be renovated as part of the marineterrein amsterdam initiative
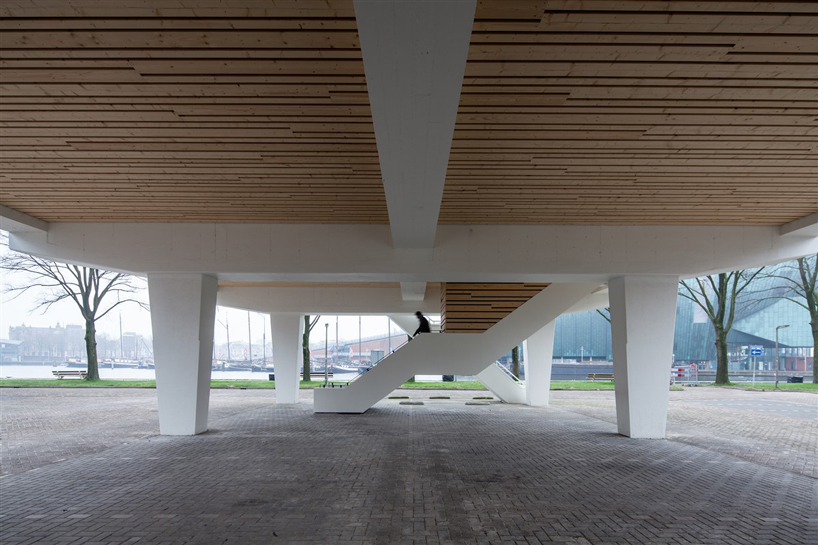
ground floor and stairwell
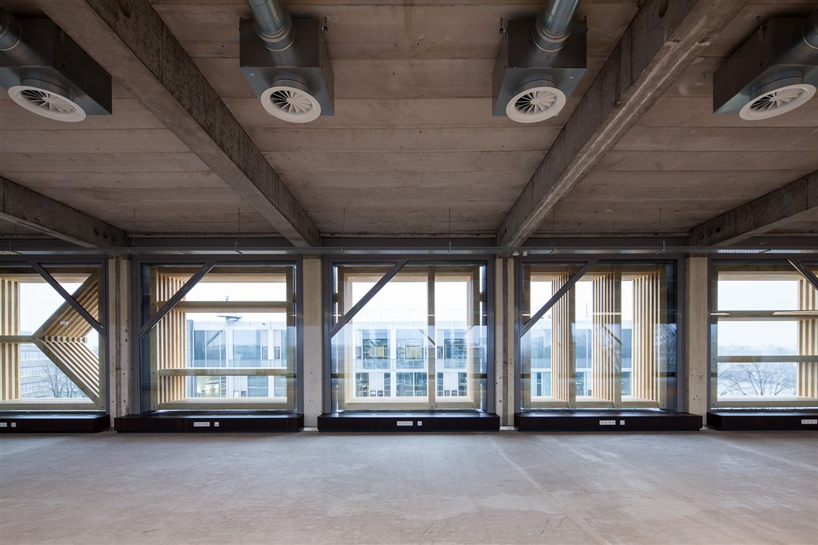
interior
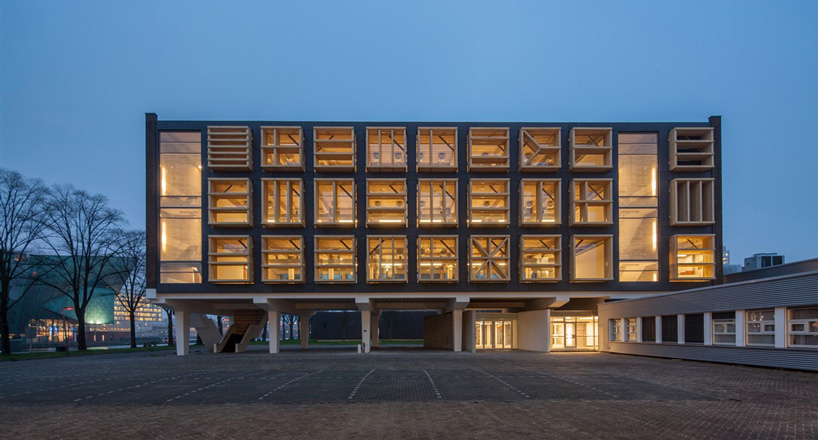
’27E’ night view
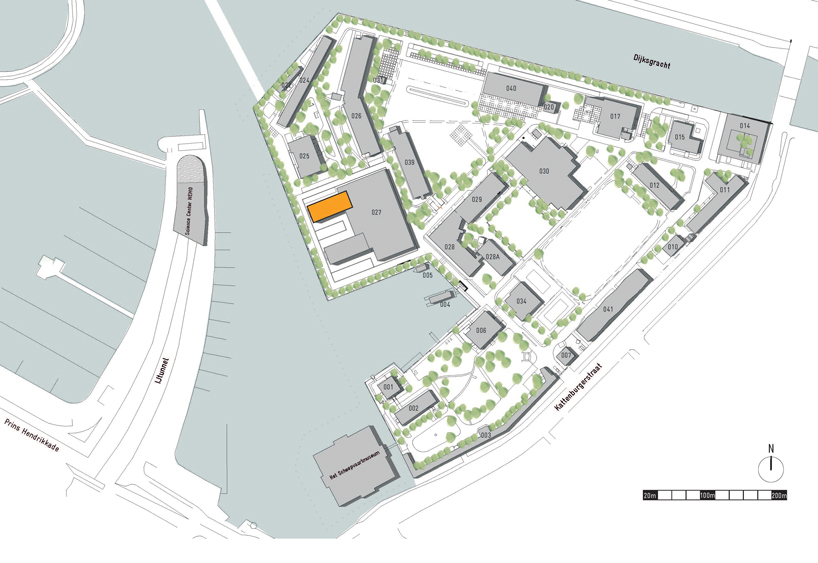
building location and surroundings
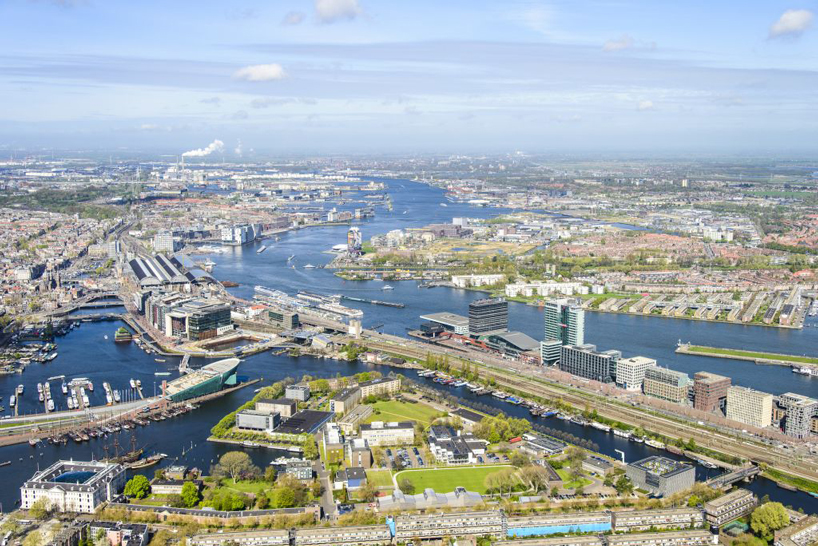
amsterdam aerial
designboom has received this project from our DIY submissions feature, where we welcome our readers to submit their own work for publication. see more project submissions from our readers here.
edited by: nick brink | designboom
