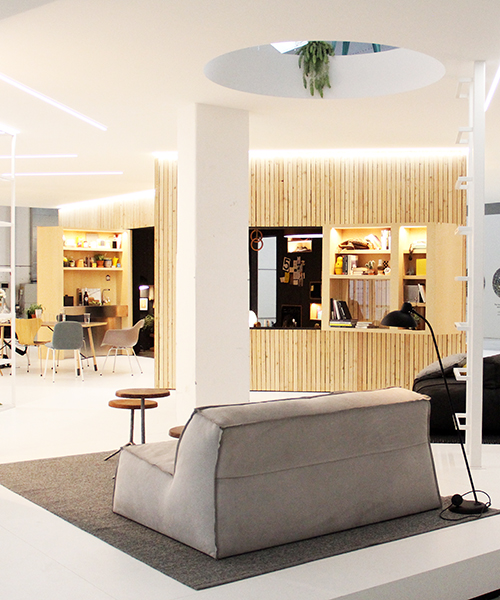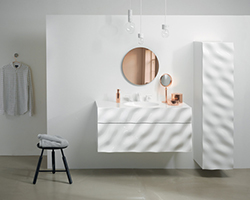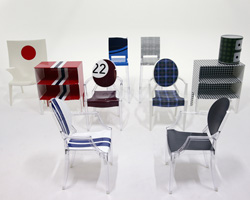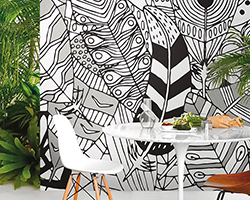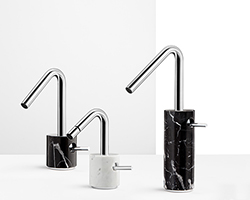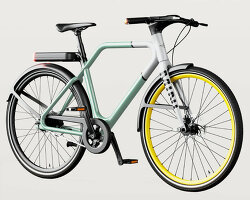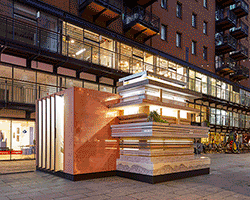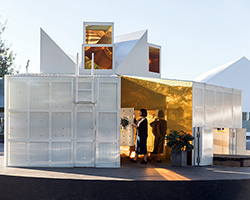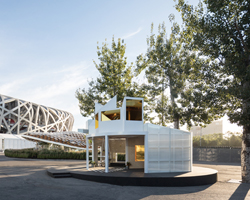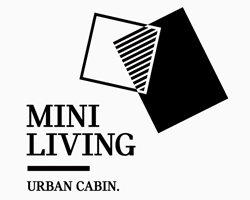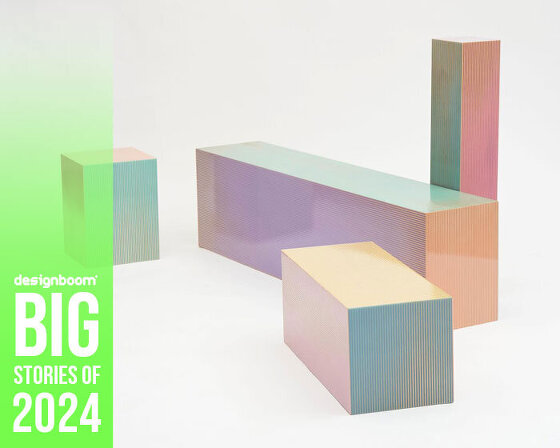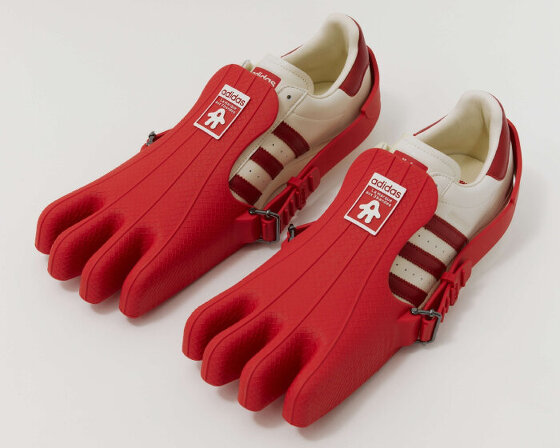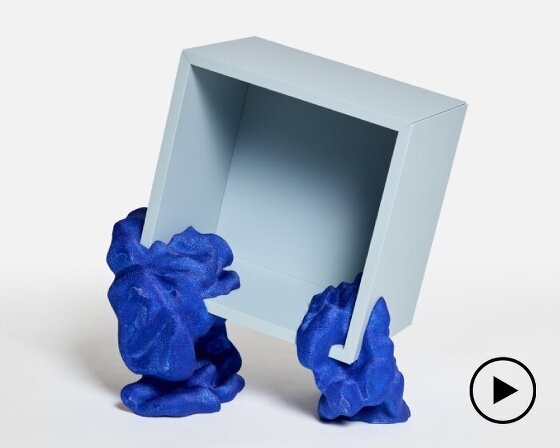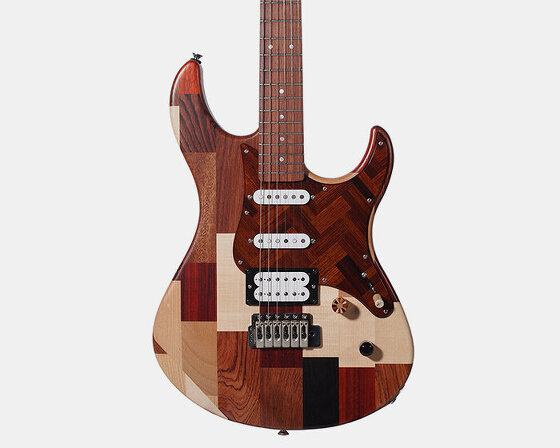MINI LIVING experience sparks conversation about affordable urban shared spaces
image © designboom
with the ‘MINI LIVING’ installation at milan design week 2016, carmaker MINI is addressing one of the most pressing challenges of urban living – the shortage of attractive, affordable housing – offering a potential solution in the form of a shared-living concept. designed together with project leader oke hauser, osamu nishida from ON design and jan wurm at arup, the installation centres on a 30 square meter apartment that forms part of a micro-neighborhood of similar apartments.
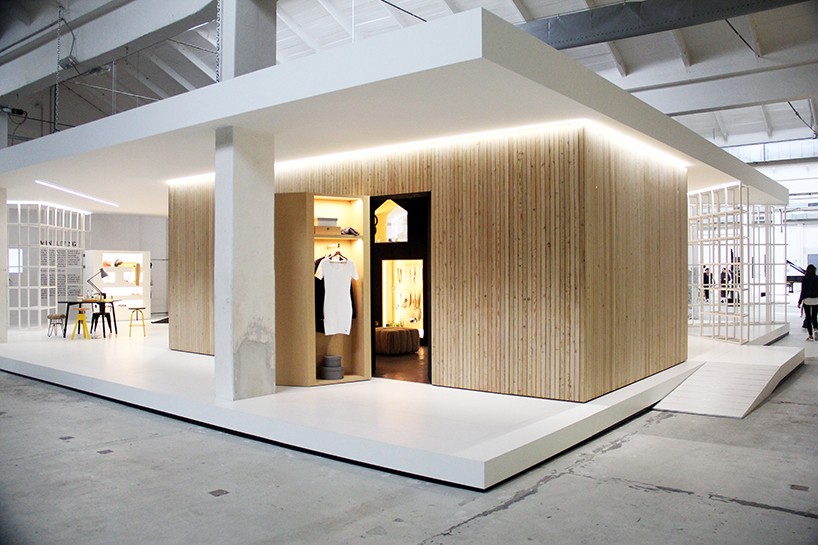
the ‘MINI LIVING’ experience
image © designboom
fold-out shelving modules from the apartment’s walls have a variety of features and systems such as a kitchen unit, a workbench and a music system. each can be opened out to give access to various objects and functions. ‘MINI LIVING’ gets occupants who make their individual living space and functions sharable with the wider community that can quite literally ‘open up’ to interaction and experiences that would not be possible in a conventional private space.
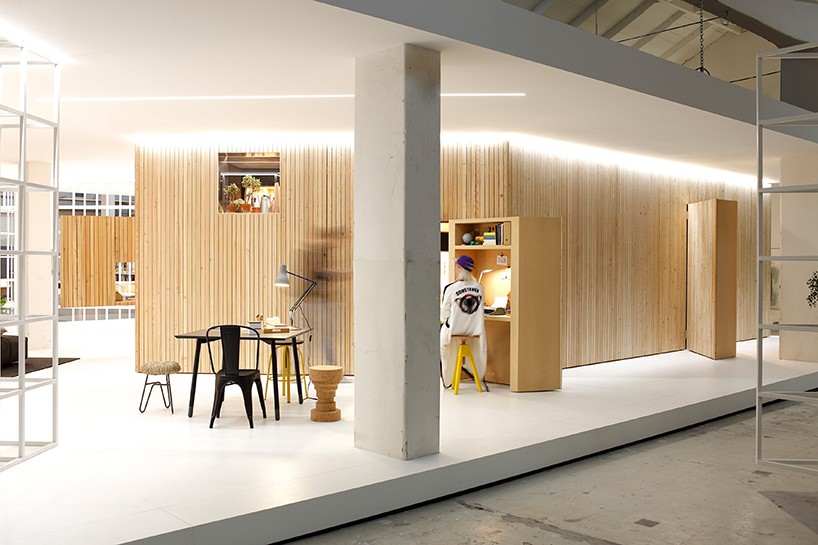
the project highlights the details of a shared space
image courtesy of MINI
as a closed space, ‘MINI LIVING’ provides its occupants with all the security of inhabiting the space within their own four walls, but as the partitions are flexible, the installation blurs the normal boundaries between the private and the communal. ‘do disturb’ is the overall motto of the project, which implies this concept of shared space, encouraging interaction and providing an alternative to urban anonymity.
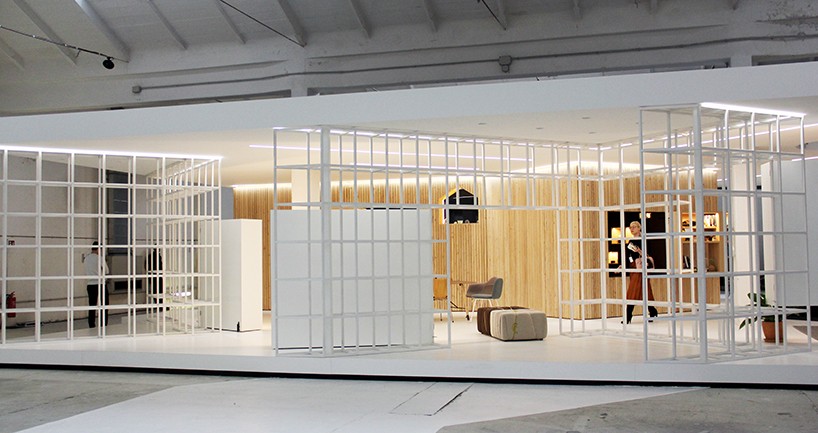
‘MINI LIVING’ splits between closed and open spaces
image © designboom
japanese architects from ON design contributed their expertise on micro-housing and collaborative living; while the german base of international engineering consultancy arup provided support on the technical side.
designboom spoke to oke hauser, osamu nishida and jan wurm about the challenges, their favorite details of the installation and what it means to squeeze the maximum potential from the smallest possible physical footprint.
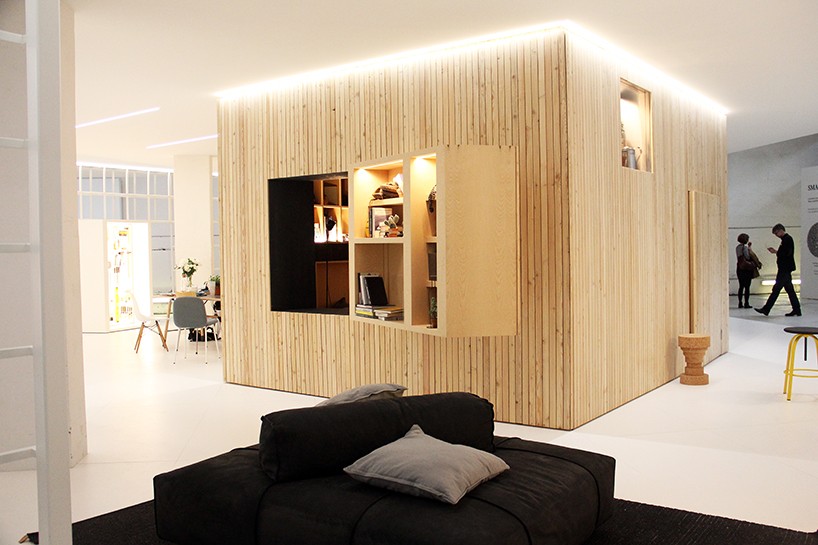
multi-purpose shelves swing open and close
image © designboom
designboom (DB): what was the starting point to the ‘MINI LIVING’ project?
oke hauser (OH): we are, and have always been, an urban brand that has always been focusing on the city and the people living in it. we are trying to understand it as an entity, consisting of mobility and architecture, and most importantly the future of life in a city. with current trends of globalization and densification, we were looking for innovative solutions with designs on how to live together in the future. if you take a look for example to japan, where people think of space as a valuable resource within cities, where people live on a much smaller footprint, it was obvious to partner up with osamu nishida from ON design. it was great to work with a japanese office that specializes in smaller footprints, and sharing functions with neighbors. on the other hand, we partnered up with jan wurm from arup to help us with engineering, who’s main focus was the actually home functionality, and solutions to technical problems to make living better.
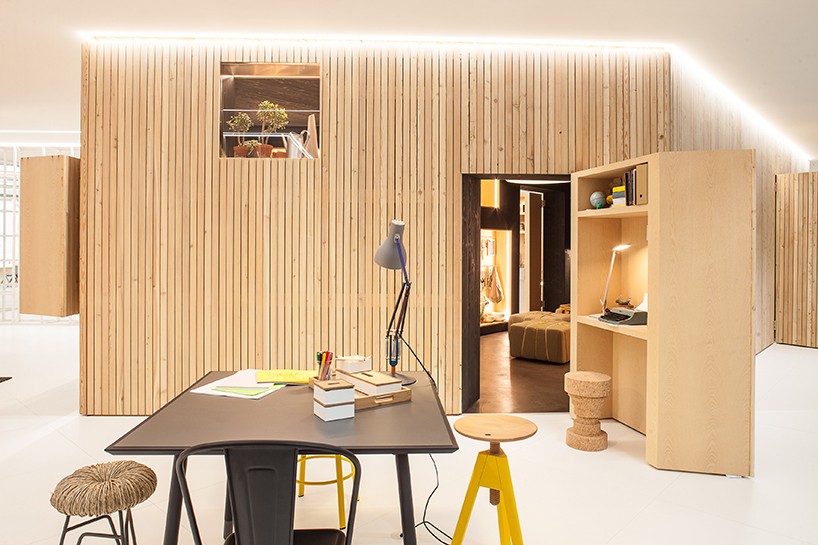
contrasting wood finishes assign the space
image courtesy of MINI
DB: what were your biggest challenges in creating the ‘MINI LIVING’ space?
jan wurm (JW): to get the design coordinated to input a number of engineering principles that would also be a solution for scaling up better spaces for the city was difficult. the challenge of finding renewable materials that can be employed following those same engineering principles was as well. working across three different locations was fun, but also very challenging.
DB: with this project, did you focus the space to fit a specific city, or did you generalize the design to work for all?
OH: we think most cities are facing the same identical challenges: the shortage of attractive, affordable housing. rising rent makes it difficult for people to find affordable housing because the market doesn’t offer the right solutions.
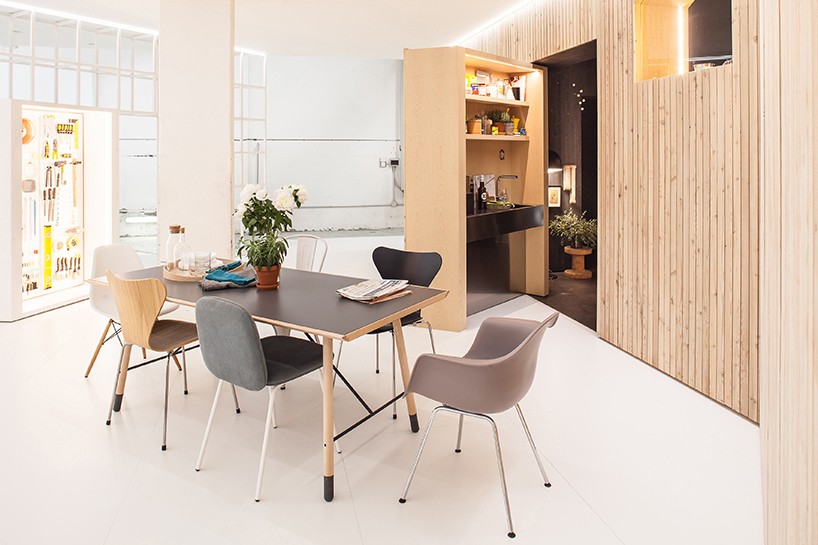
kitchen shelve includes a faucet and sink
image courtesy of MINI
DB: do you think these shared space are for a specific age group, or will it span to others?
osamu nishida (ON): we can say that this is something that is trying to get as many as possible on board because this is a direct lifestyle that is as diverse as possible.
DB: do any of you have a favorite part of this project that you find very thrilling?
OH: for me there are two: sharing a kitchen with the neighbor, and the other is to share music equipment to create a really collaborative space and experience. the main feature is to eat together and have fun together. I like the idea that you can close-up the space for personal and private moments and these shelves capitalize on both aspects.
JW: I love the kitchen shelf that opens up to the communal space where you can share a sink.
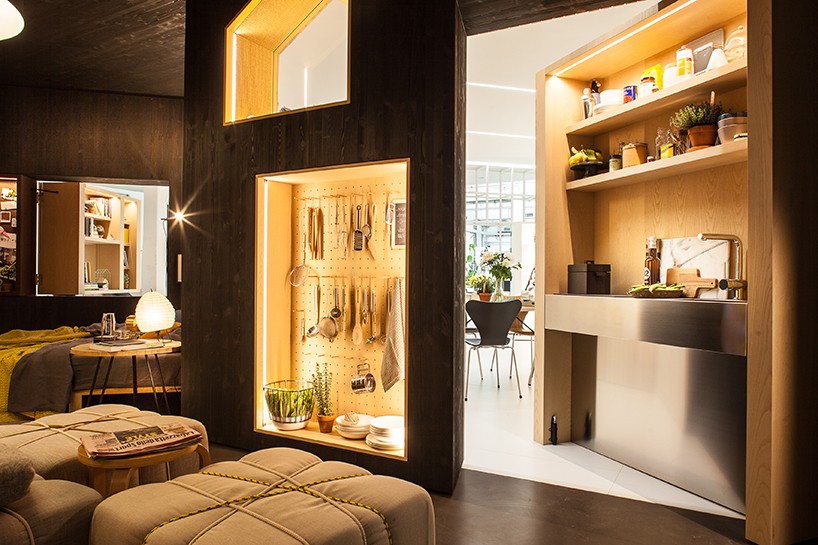
occupants can decide the share the kitchen experience or keep it private
image courtesy of MINI
DB: but what if you don’t like your neighbor? that would be a very tricky space to live in.
OH: if you live in an environment like this, you will meet people with more-or-less the same mindset as yours. in a concept like this, people will feel at home and share a certain level of similarities in lifestyle.
DB: did you look back at past projects to help reference and research the ‘MINI LIVING’ space?
ON: the characteristic of this very project is that we’re trying to implement as much as possible the personality and the customization, especially for the two sectors of public and private. in yokohama, japan, we designed an apartment that was very successful, where we referenced ideas into the MINI LIVING concept.
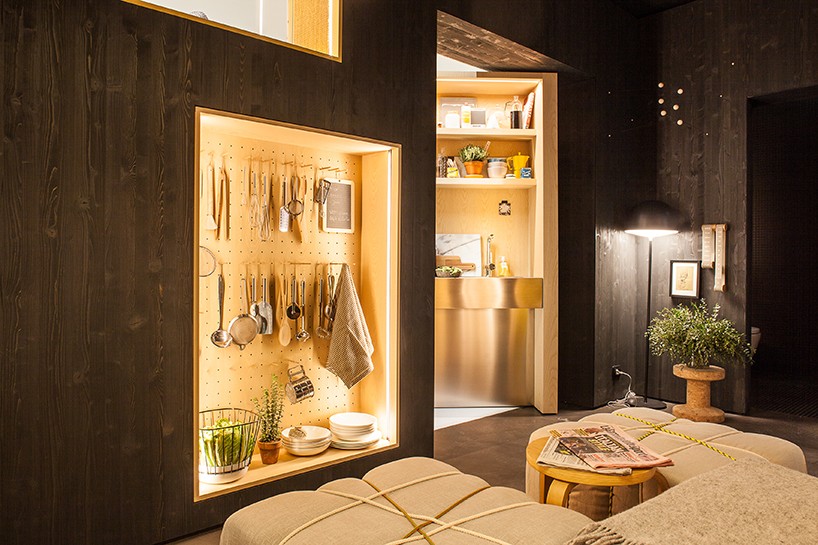
shelves hang all the necessary kitchen needs
image courtesy of MINI
DB: shared spaces remind people of dorm rooms. did you look back at your university days to see what works and what doesn’t?
OH: I would be very happy if I had a dorm room like this one. the difference between a dorm room and our concept is that you have both possibilities. you can close it down and have everything for it to be autonomous. it doesn’t force you to share anything.
JW: it just opens more options. it gives the option of living your own way.
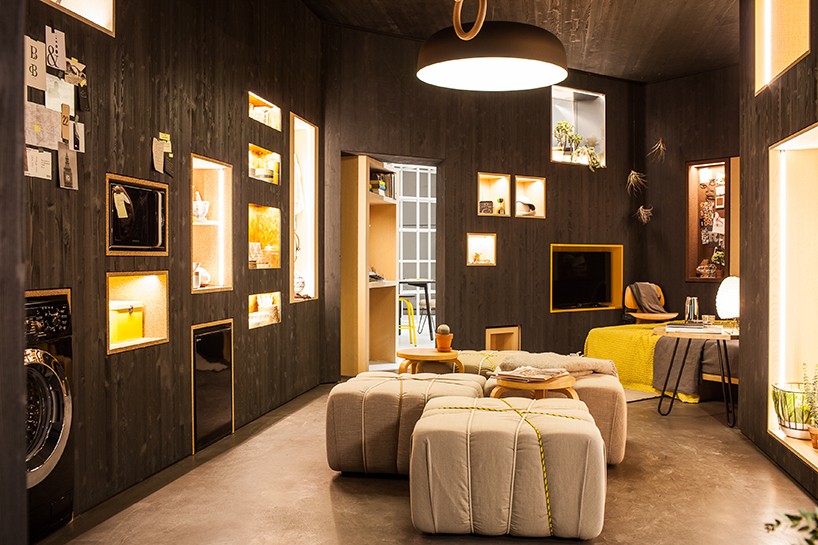
the room includes a both a dish washer and laundry machine
image courtesy of MINI
ON: by having many people living in the same city, co-existing together and sharing this way of living is also something that can be interesting because it allows people to share hobbies and activities. this is something very characteristic about living in a city.
JW: when we hear the term ‘dorm rooms’, you think negative thoughts about the quality of living in such small spaces. horrible confined spaces in the dark. this project has the potential to really redefine that stigma when we hear small spaces like 20 square meters, 25 square meters. this could have a real impact to reduce the space per capita.
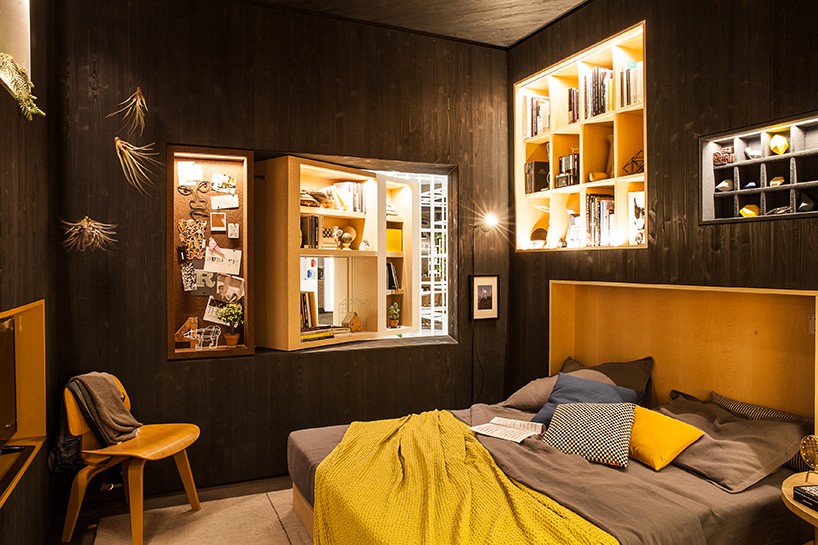
the sleeping area
image courtesy of MINI
visitors can experience the ‘MINI LIVING’ installation from april 12 to april 17, 2016 at 18 via vigevano, milan, italy during milan design week.
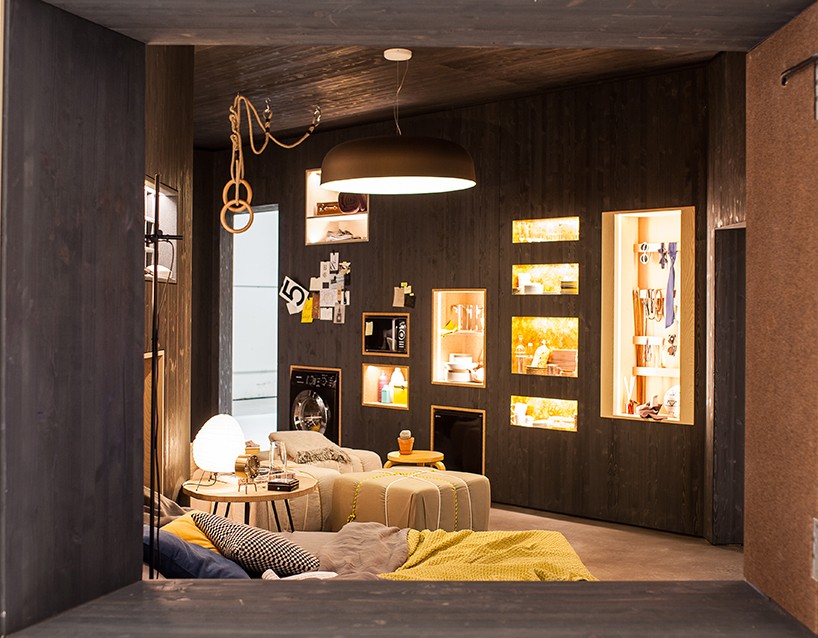
each shelf has a unique purpose
image courtesy of MINI
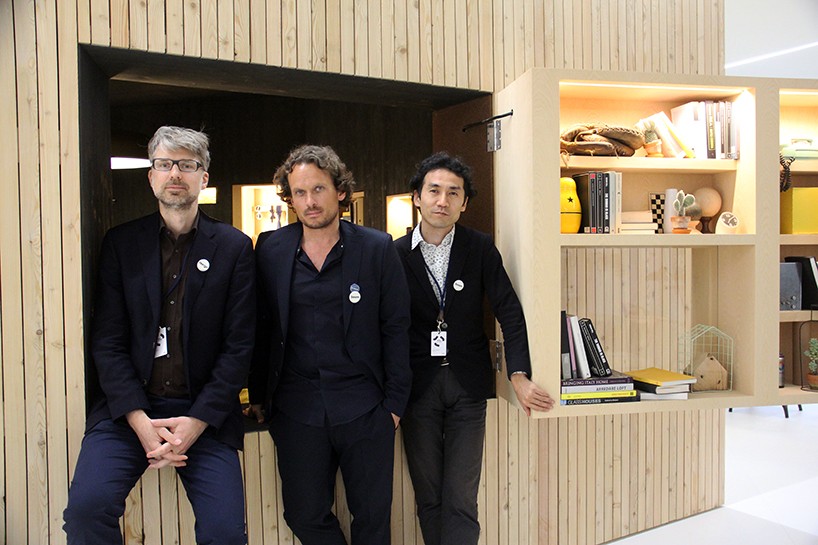
jan wurm (arup), oke hauser (MINI) and osamu nishida (ON design)
image © designboom
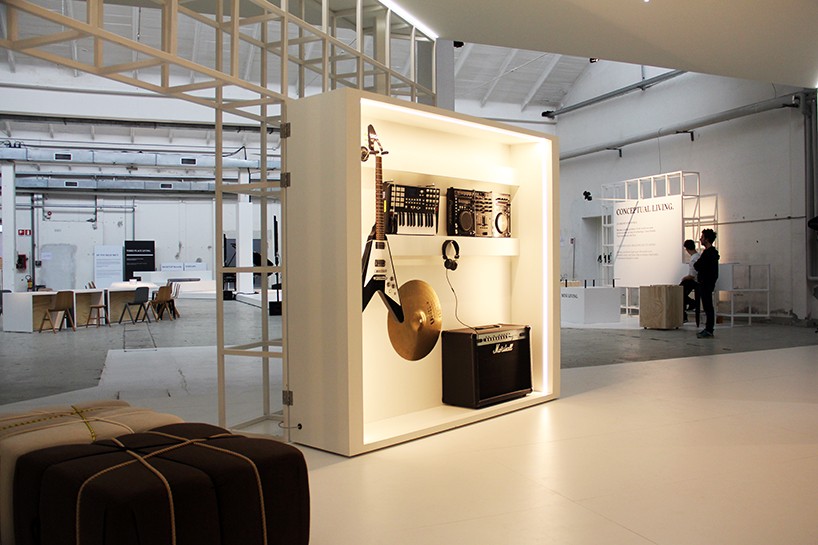
the shared music component
image © designboom
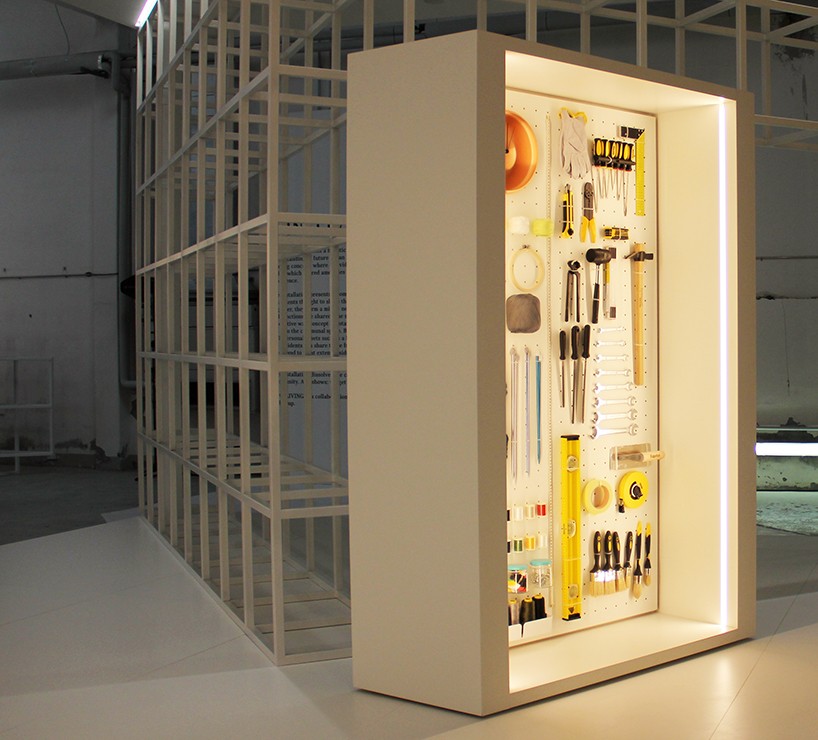
the organized tool box shelf
image © designboom
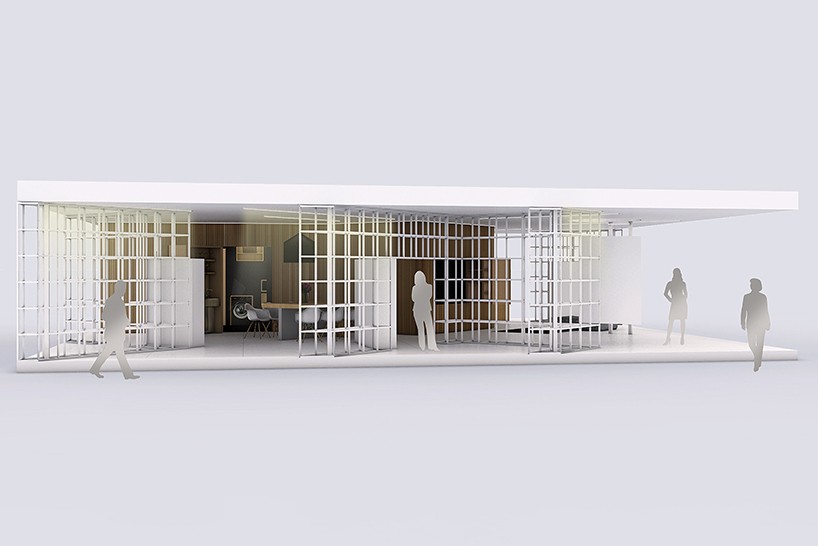
‘MINI LIVING’ installation rendering
image courtesy of MINI
see designboom’s instagram coverage @milan.design.week
milan design week 2016 (169)
MINI (73)
MINI LIVING (16)
PRODUCT LIBRARY
a diverse digital database that acts as a valuable guide in gaining insight and information about a product directly from the manufacturer, and serves as a rich reference point in developing a project or scheme.
