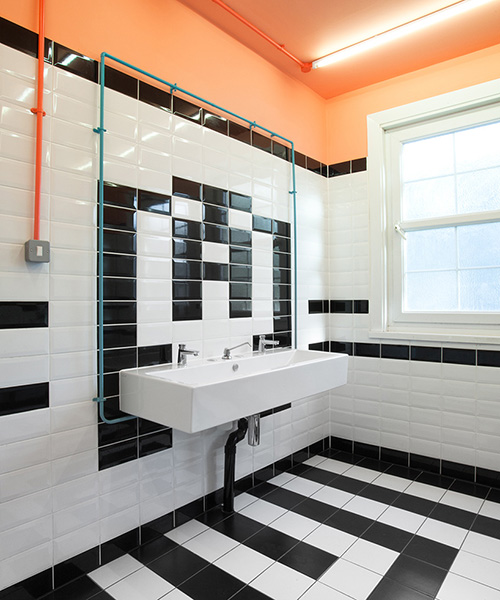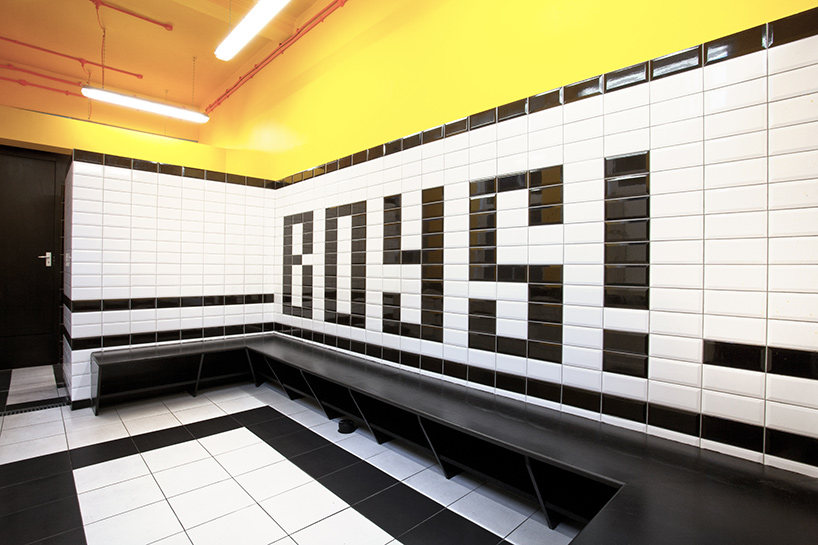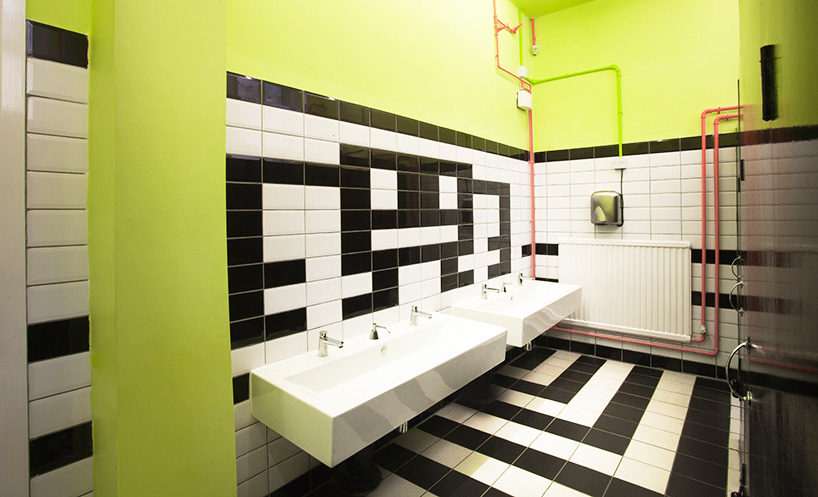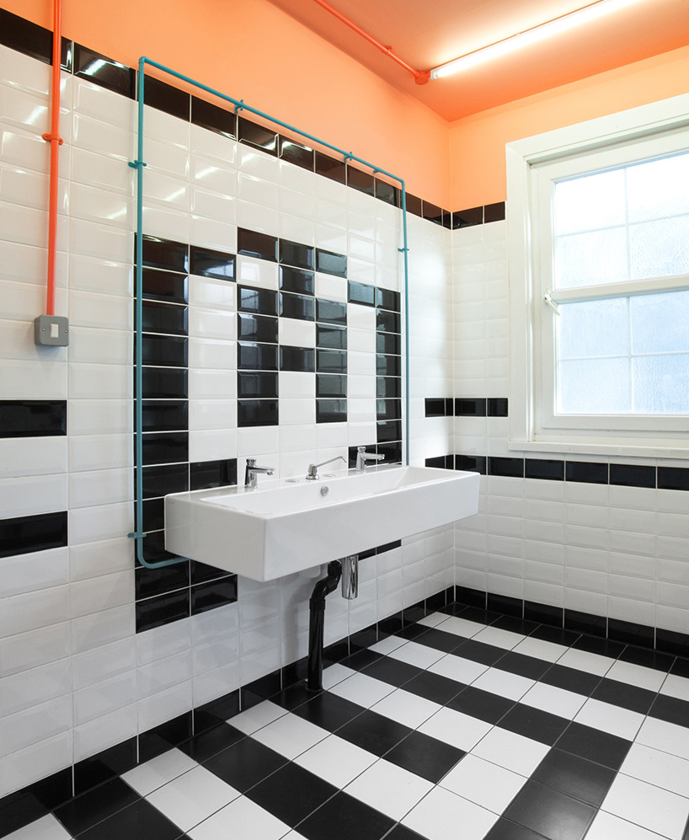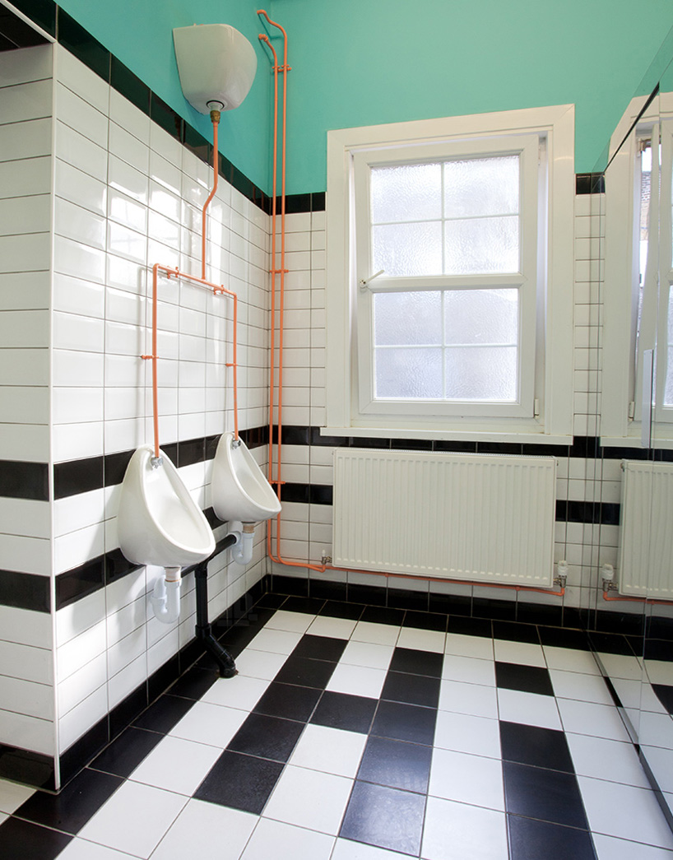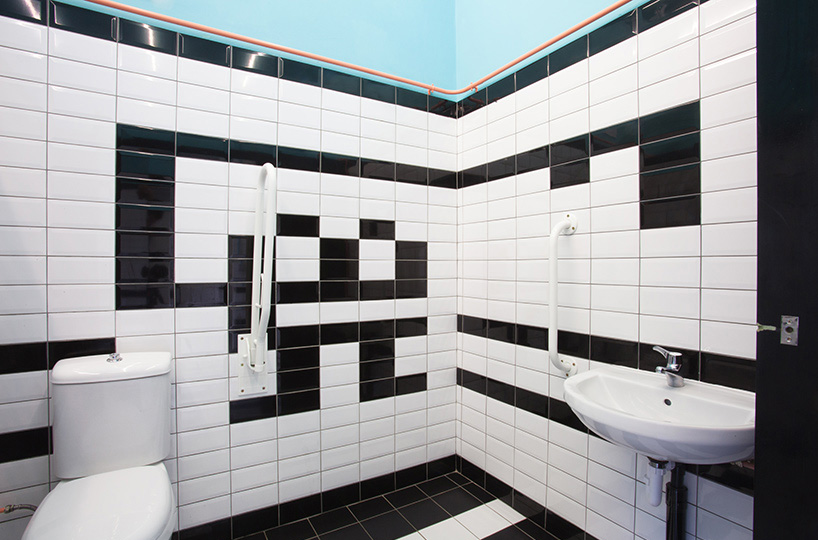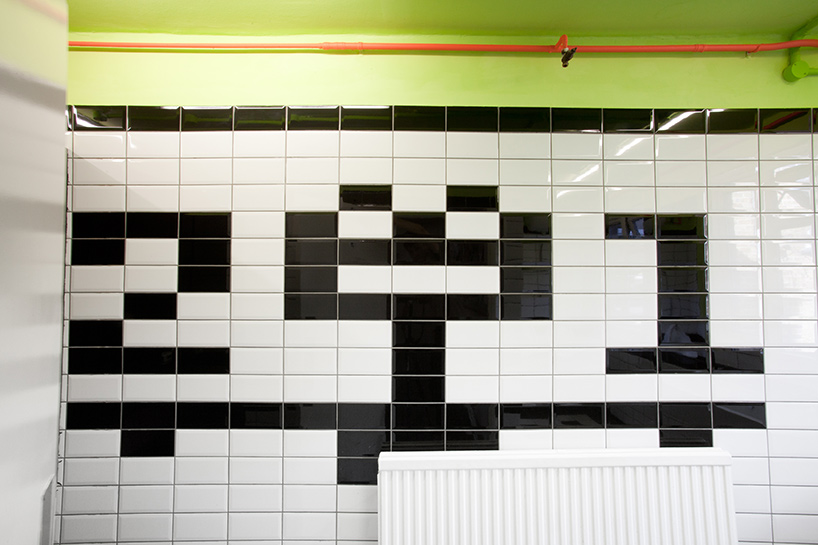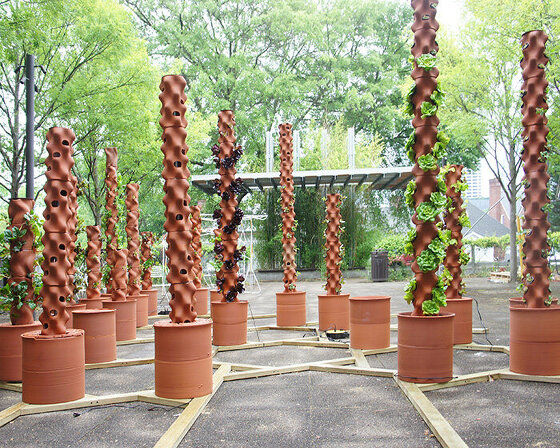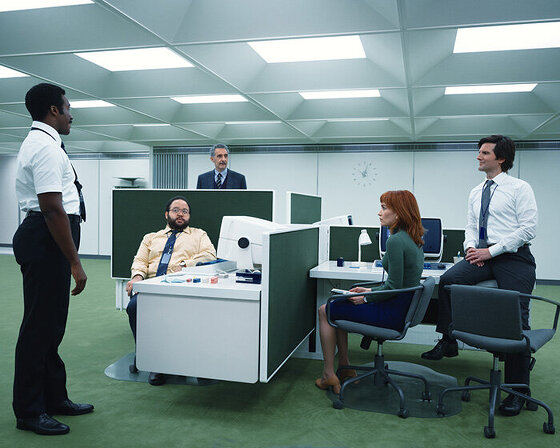KEEP UP WITH OUR DAILY AND WEEKLY NEWSLETTERS
from car wheels to the speedometers and gauges, our list explores the automobile aesthetics that appear in modern watches.
connections: +410
discover our guide to milan design week 2025, the week in the calendar where the design world converges on the italian city.
connections: 10
designed to address climate change, soil degradation, and water scarcity, the system saves up space with a vertical setup.
connections: +1100
from the sterile corridors of the severed floor to the curated domestic spaces outside its walls, every element serves a purpose.
