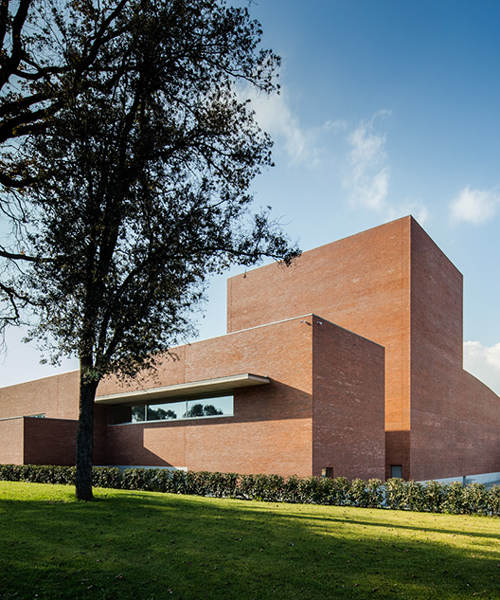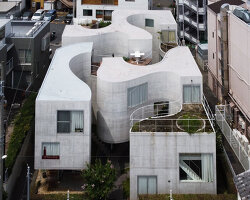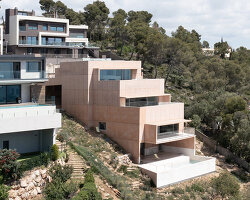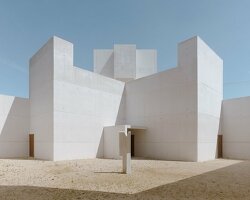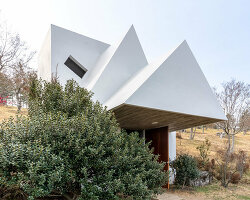álvaro siza forms public auditorium in catalonia with monolithic red brick volumes
all images by joão morgado
renowned portuguese architect álvaro siza vieira has completed a public auditorium in llinars del vallès, a catalan village located 40 kilometers northeast of barcelona. designed in collaboration with local practice aresta arquitectura, the scheme is part of a major public investment in regional cultural facilities. the red brick building consists of two primary volumes: one for the auditorium, with a capacity of 300 seats, and another which houses the site’s offices and technical areas — the latter of which also contains dressing rooms and rehearsal space. owing to its unconventional footprint and internal layout, the scheme takes on a different appearance depending on where it is viewed from. meanwhile, a limited fenestration ensures that the building assumes an imposing and defensive character. the auditorium was completed in november 2015 and will be inaugurated in early 2016.
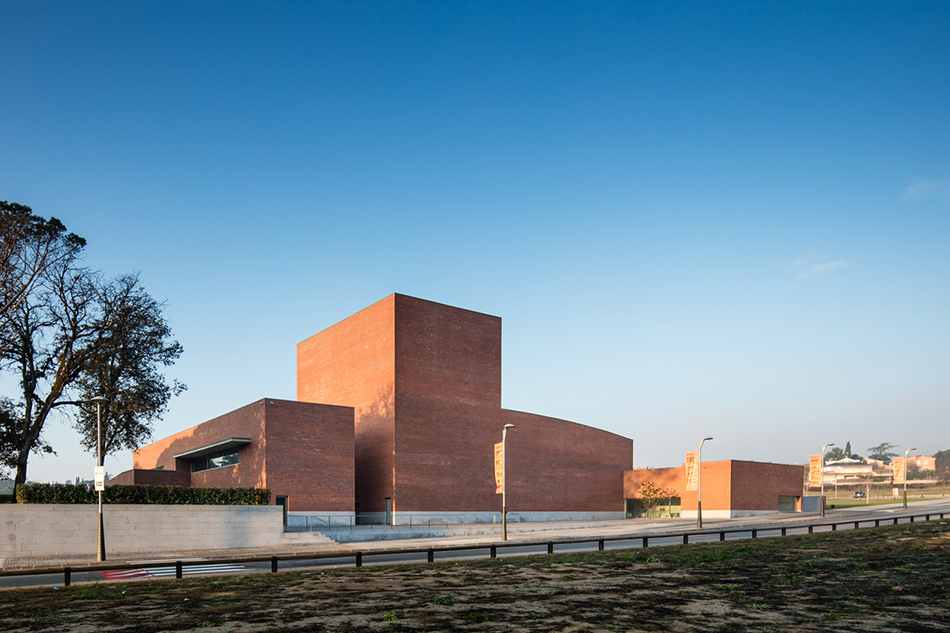
the auditorium is located in llinars del vallès, a village northeast of barcelona
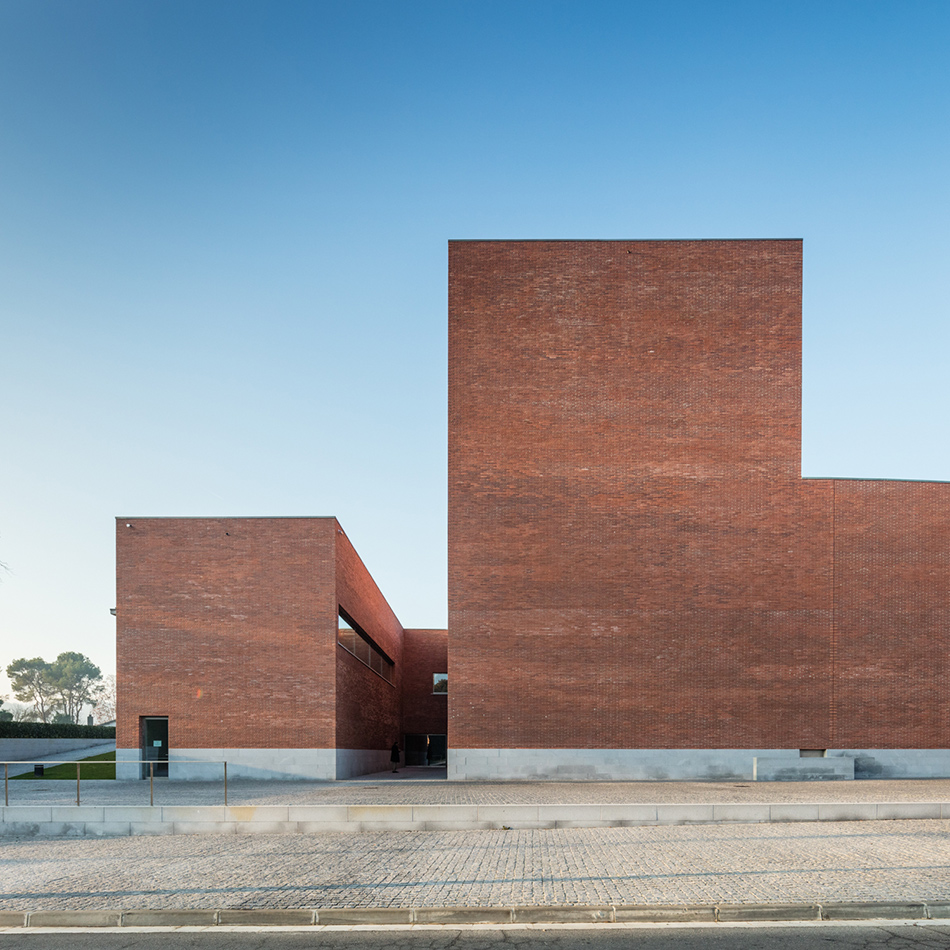
the project was designed in collaboration with aresta arquitectura
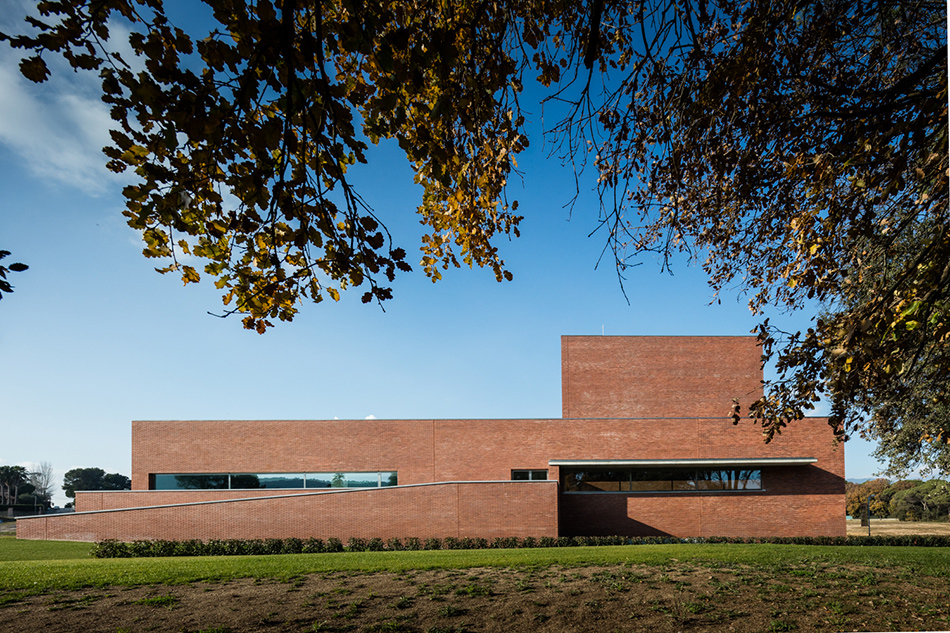
the scheme is part of a major public investment in cultural facilities for local residents
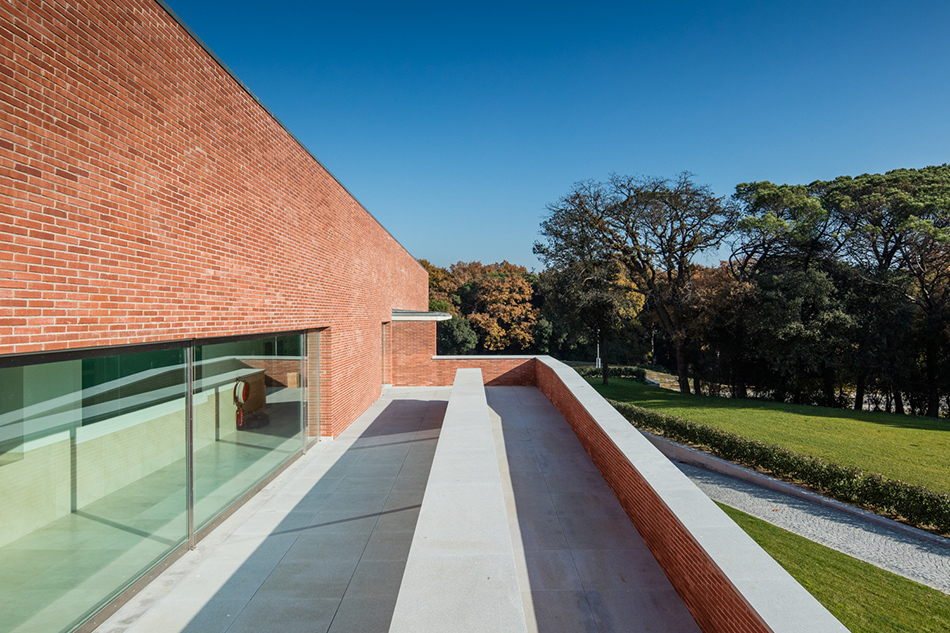
the red brick building consists of two primary volumes
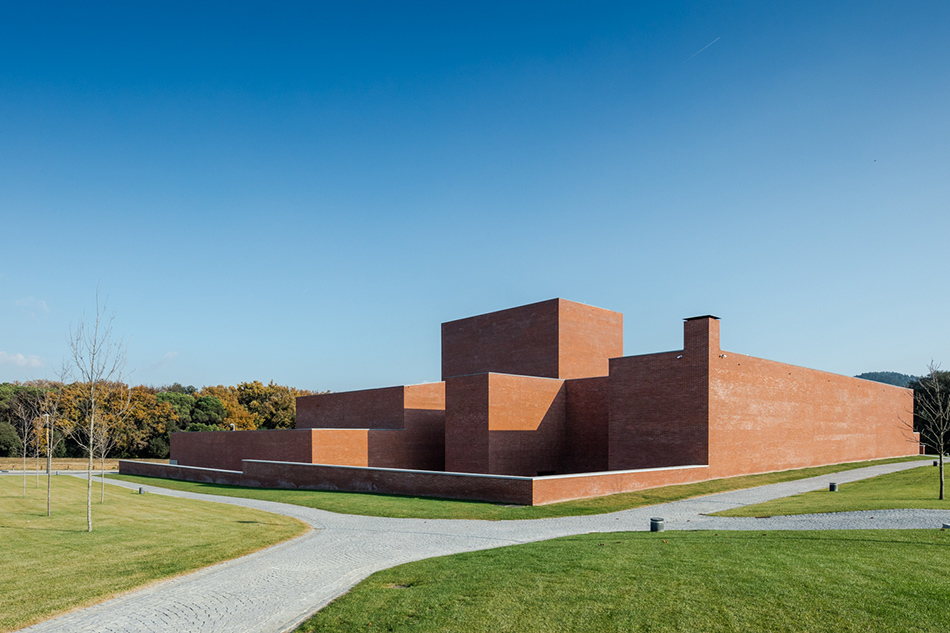
the auditorium can accommodate up to 300 guests
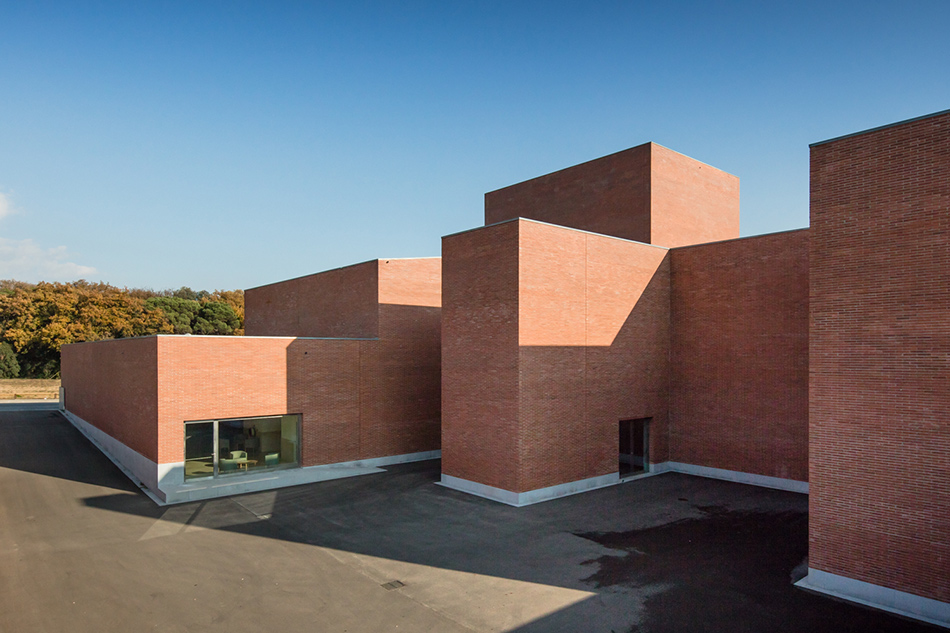
the structure takes on a different appearance depending on where it is viewed from
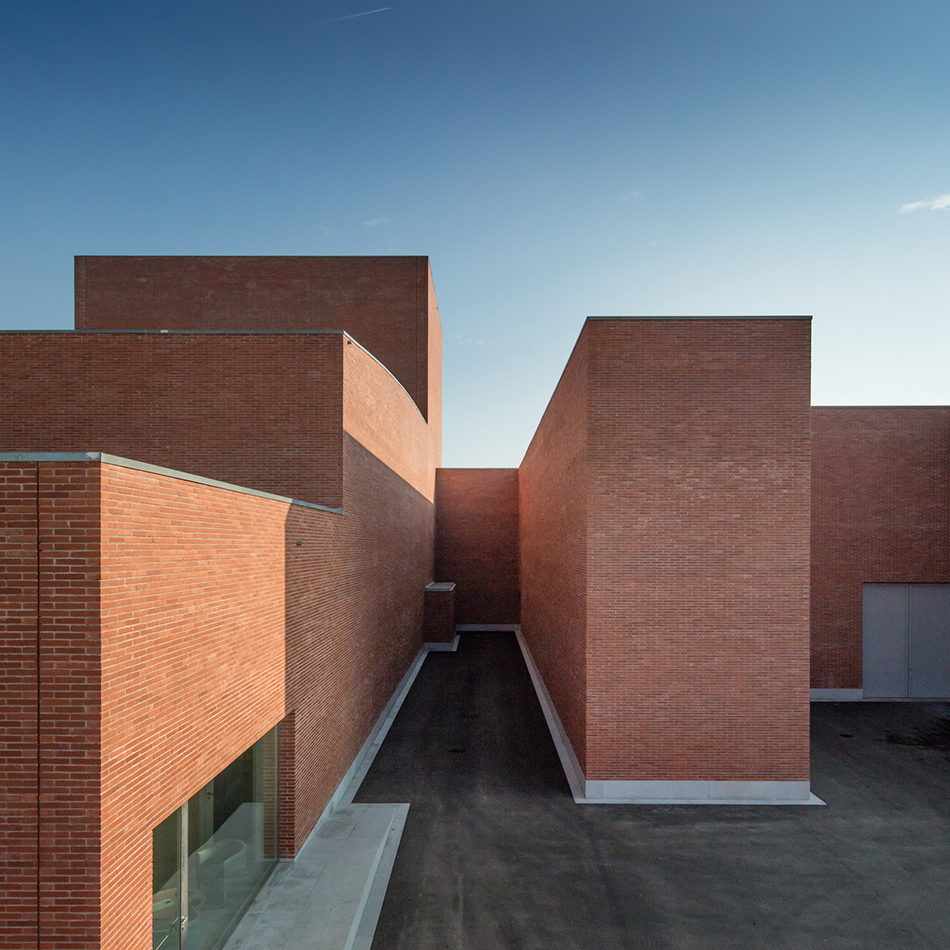
dressing rooms and rehearsal spaces are also included
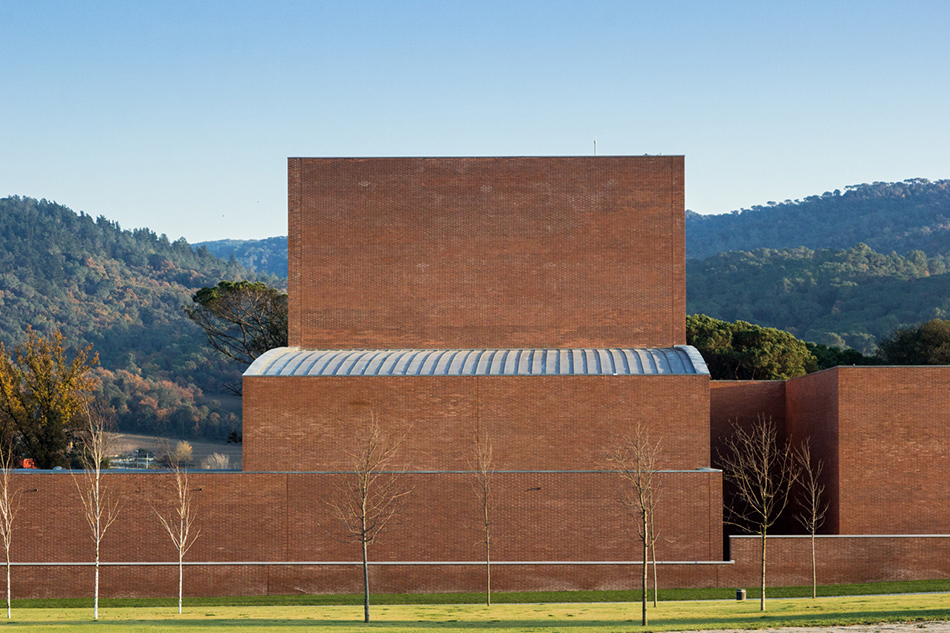
a limited fenestration ensures that the building assumes an imposing and defensive character
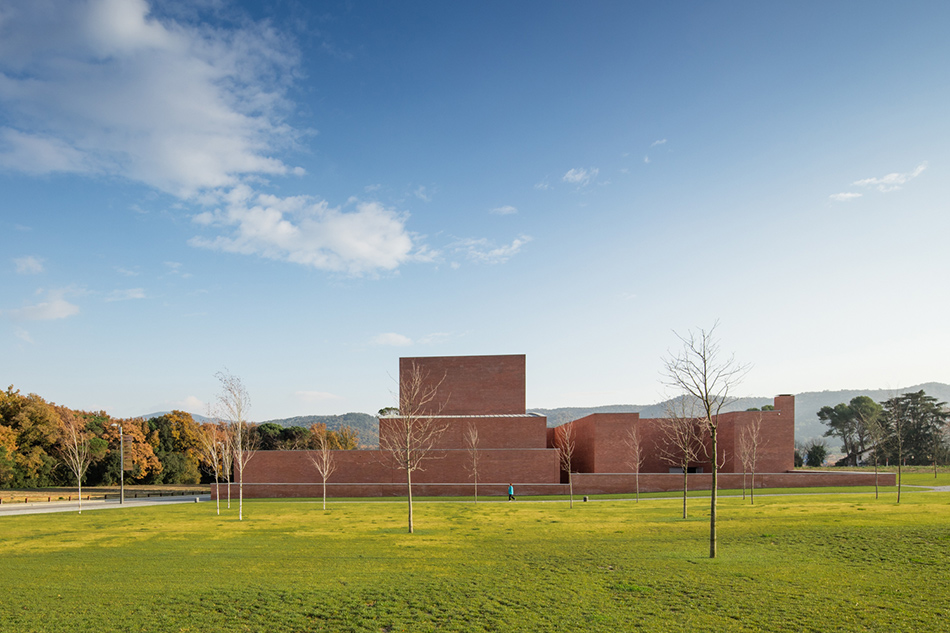
the auditorium was completed in november 2015 and will be inaugurated in early 2016








