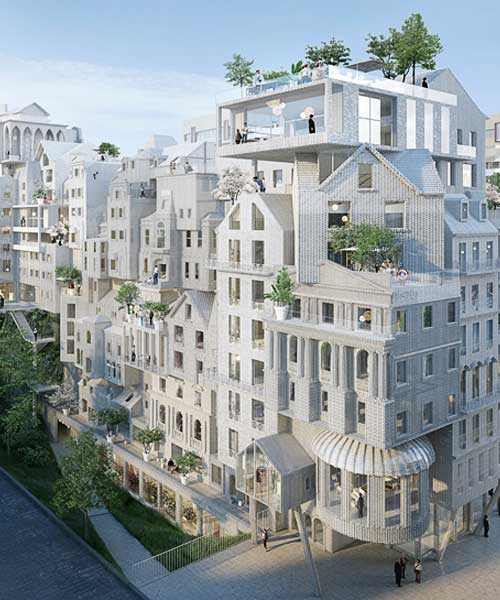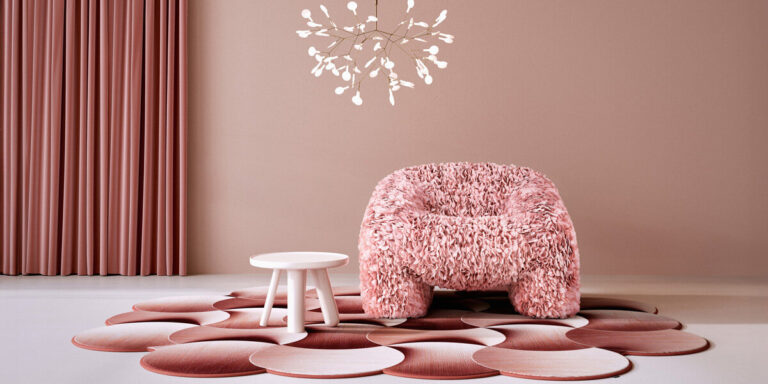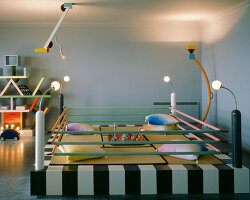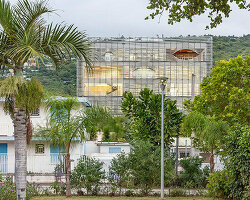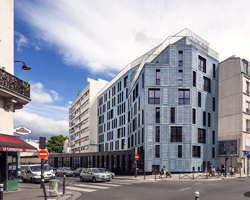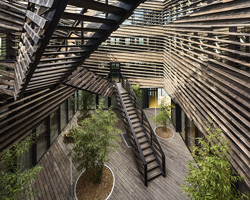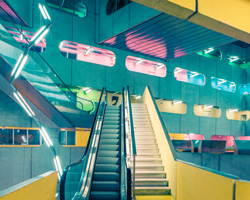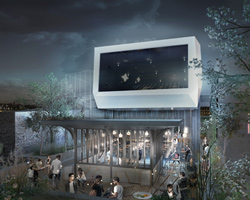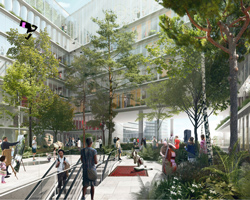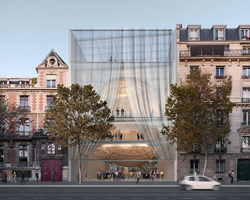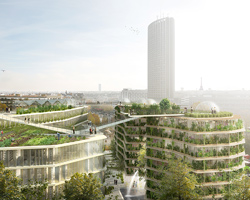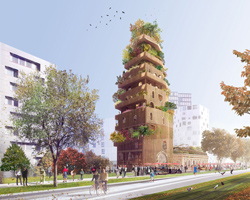marin + trottin proposes innovative housing project for paris
(above) the building has twelve floors made of white clay bricks, perfectly adaptable to the whims of volumetrics
all images courtesy of périphériques architectes
réinventer paris is a competition looking for innovative urban projects, launched by the mayor of paris anne hidalgo and her deputy mayor in charge of town planning and architecture jean-louis missika. among the 23 sites made available, local-based studio marin + trottin from périphériques architectes picked one located in the XIII arrondissement to do their proposal called ‘paris par nous, paris pour nous’. their aim is to have citizens reunited with their own city and take part and shares in building it.
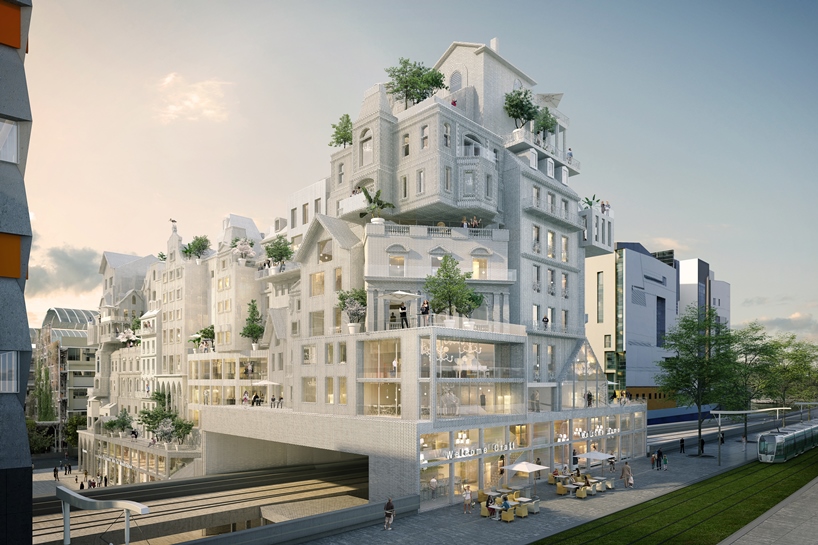
98 housings for solidary renting and 38 housings to buy for the first time
the innovative building offers various typologies of housing that meet the expectations and needs of parisians. they include studios for the young and not-so-young, two-bedroom apartments, and family flats. its emblematic architecture portrays various parisian ways of living, illustrating a participative economic operation in which each one can become an owner without buying an entire property, just by investing according to their own financial resources. thus various apartment schemes will generate diverse lease rates, proposed by common-holders and crowdfunders.
video courtesy of périphériques architectes
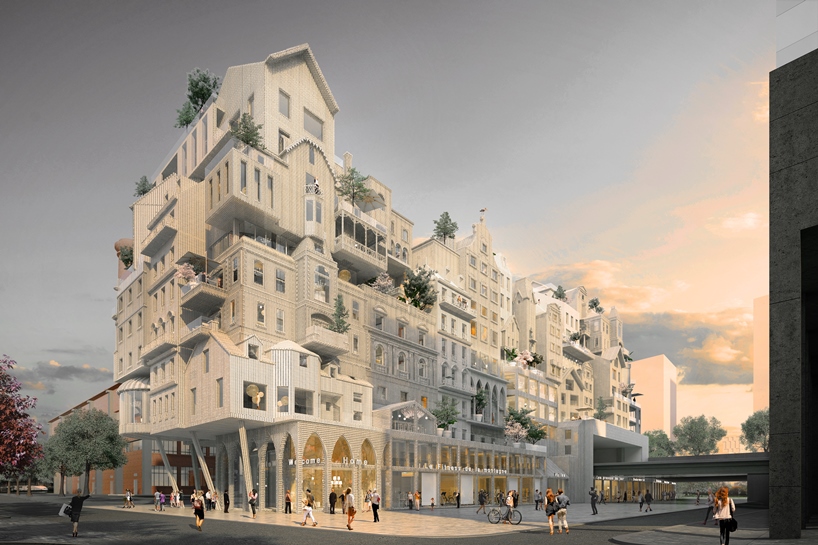
as the city is well connected there’s no need for parkings spots, but for bikes, skates, scooters, buggies, etc.
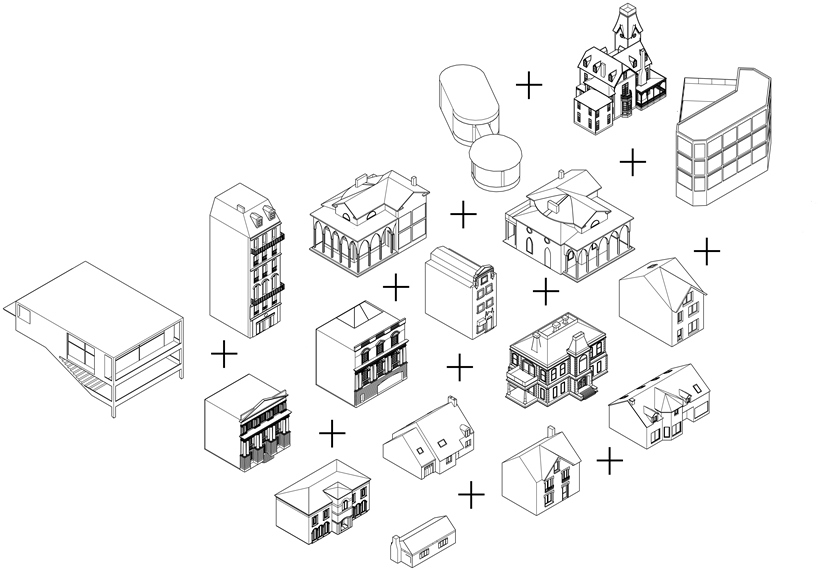
the architectural image and the idea of social diversity blends
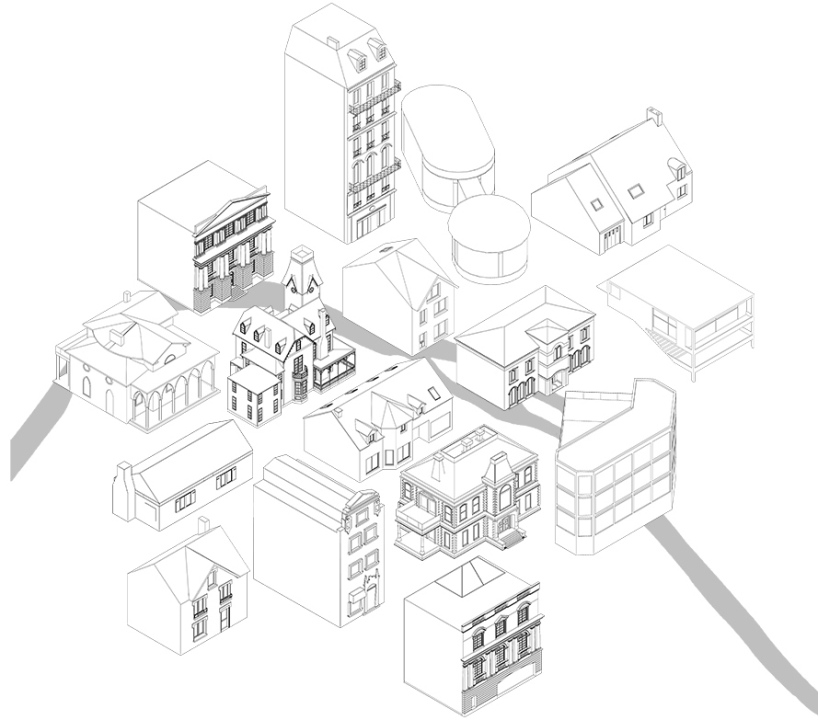
investment properties, mansions, working class neighbourhoods housings, lofts, etc. together in one building
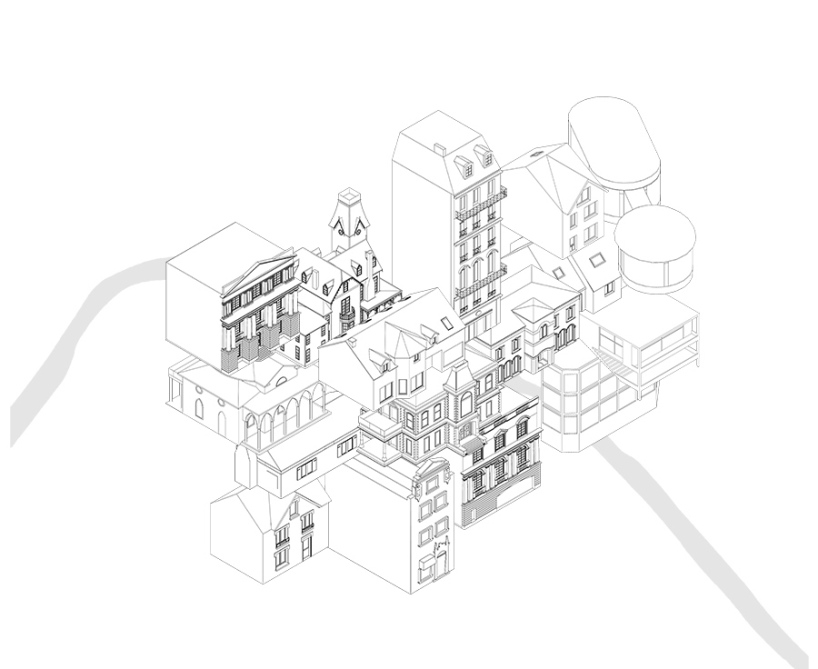
these volumes are then articulated and shifted to find picturesque arrangements
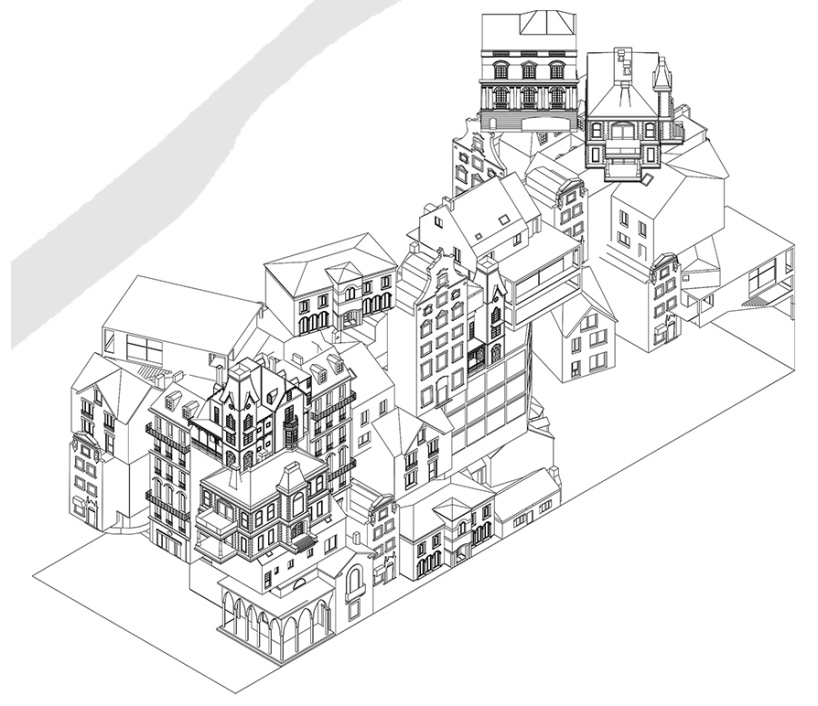
the composition of the generated volumetrics allows emblematic housing
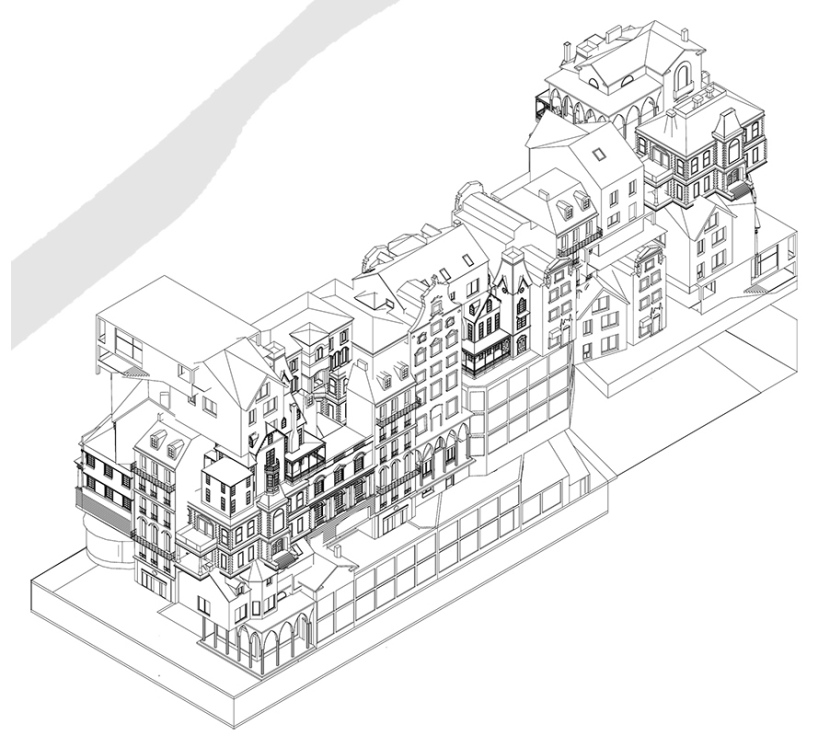
in the end, it expresses the great variety of the proposal
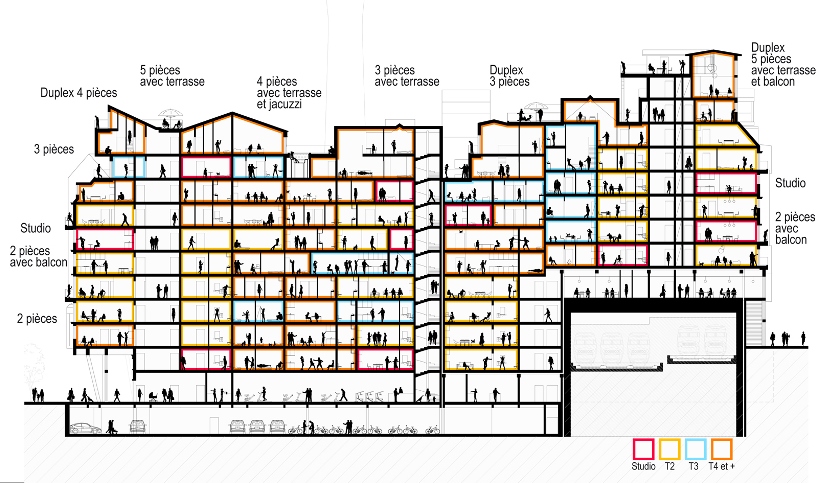
basic family housing and independent individual units that can be joined or separated during the rental course
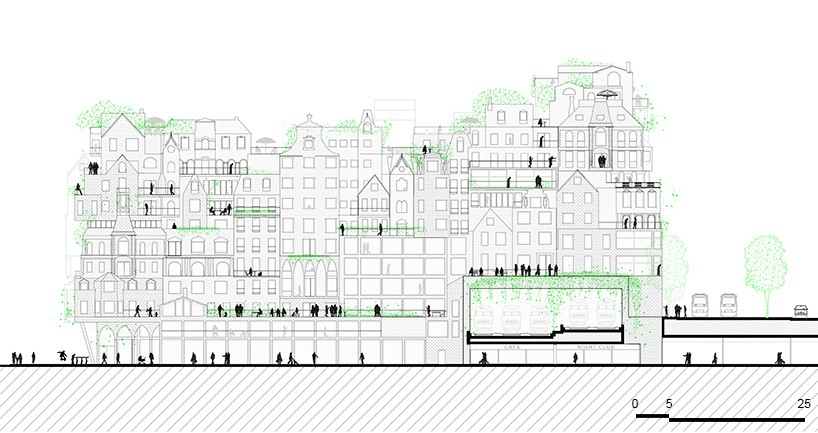
tenants will be distributed on different floors with different types of rents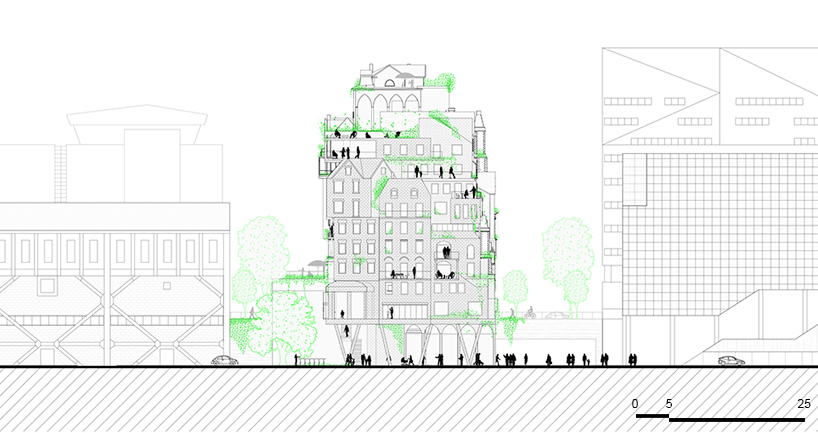
the northern façade shows the diversified program in order to attract the largest number of inhabitants
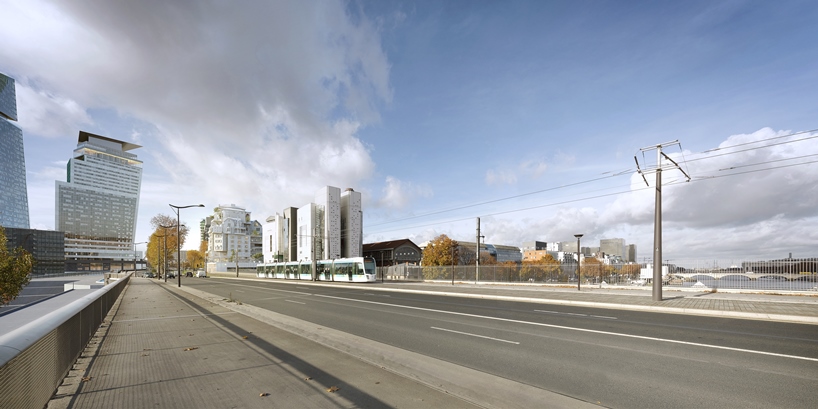
a perfectly fitted urban crowdbuilding
project info:
architects: emmanuelle marin + david trottin / peripheriques marin+trottin architectes
project manager: charlotte lefebvre
assistants: juliette bonnamy, fanny carotenuto, carol reed, céline pinto, amira abdelaziz, anne clerget, ivo nenov, layos daniel, justine ducharne (communication)
developer: demathieu-bard immobilier
consulting: redman
legal advice: ic avocats
crowdfunding startup: wiseed immobilier
expertise startup: label’ville
technical engineer: scoping
sustainability: etamine
façade engineering: vs-a
acoustics: alternative
quantity surveyor: mazet & associés
landscape: sabine haristoy
images: l’autre image
client: city of paris
floor area: 11 000 m²
parcel: m5a2, zac paris rive gauche, paris 13th
competition: january 2016
designboom has received this project from our ‘DIY submissions‘ feature, where we welcome our readers to submit their own work for publication. see more project submissions from our readers here.
edited by: juliana neira | designboom
