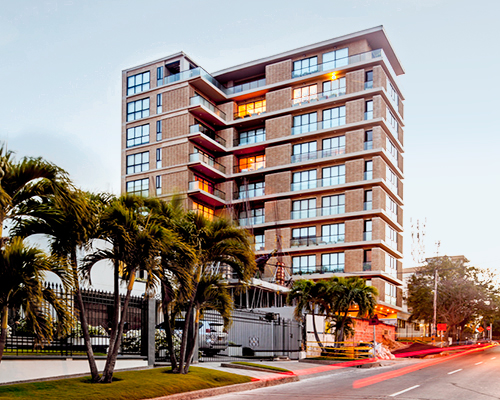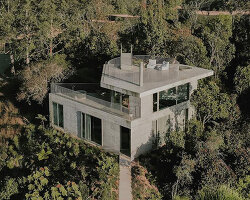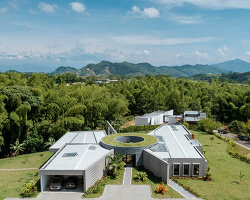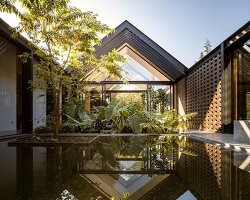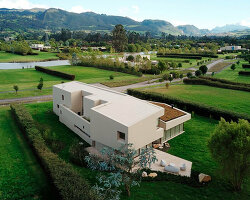
OAU | office of architecture & urbanism rethinks local architecture with e57 building in colombia
(above) the design proposes to open the private spaces into the public areas
all images © rodrigo dávila fotografía
bogotá-based OAU | office of architecture & urbanism knows the responsibility they have and the changes they can generate when designing and building in a developing country. located in barranquilla, colombia, e57 apartments takes a different approach to other nearby properties, leaving 20% of the site unbuilt to directly benefit each of the 16 apartments. this open green area could be mirrored by its neighbors and increase the cities’ green area ratio. the design strategically refuses to replicate the steel fence as the common relation of private buildings towards the city. instead, the private property and the public space are blended through different heights and a more seamless boundary through a balcony, where there is always a visual relation between the private and the public areas.

main entrance
e57 is currently one of the few hi-rise buildings in the area, allowing extraordinary views across the city and towards the magdalena river, colombia’s principal river. the building was designed with very austere materials due to its modest budget. clear glass, beige concrete blocks and fair faced concrete for the slabs were the only materials used across the entire construction. each floor plan is occupied by a three-bedroom and a two-bedroom flat, with direct views to the internal patio and towards the river. that balconies punched by textured block volumes make up the main façade of the building.
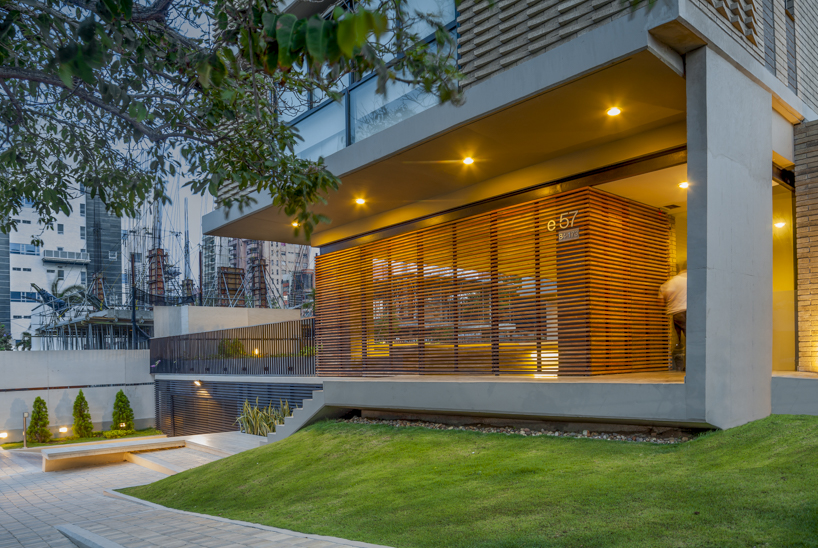
a concrete structure frames the entrance
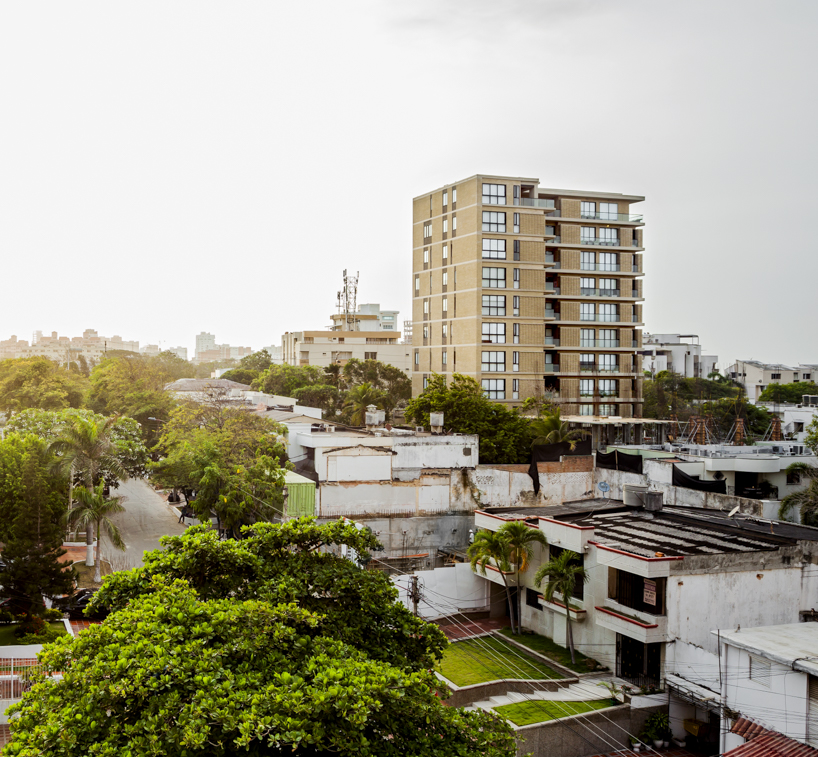
currently one of the few hi-rise buildings in the area
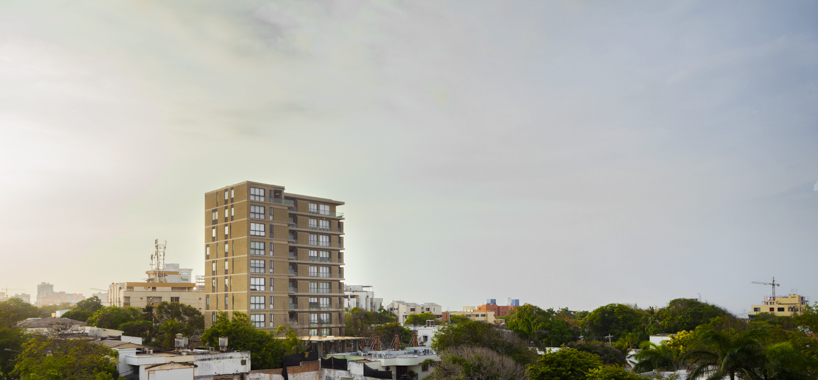
views across the city

two duplex apartments are located in the upper level, each one with a terrace
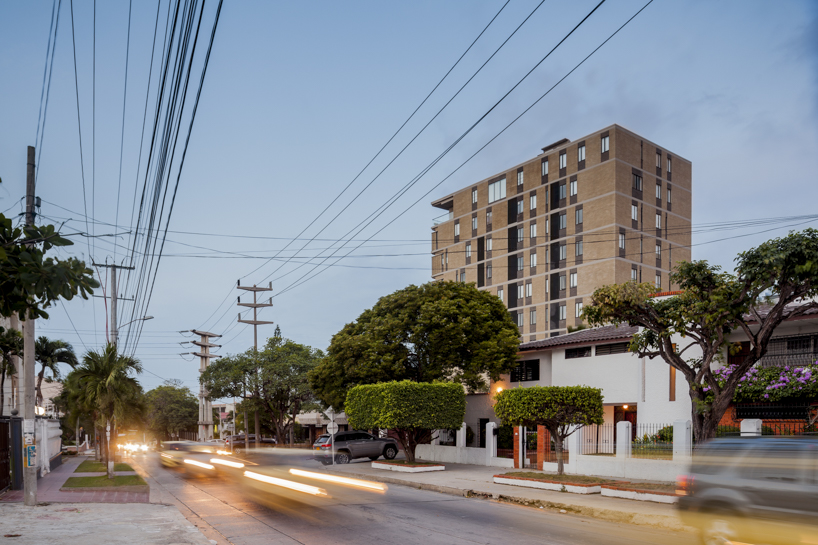
western façade

direct views towards the magdalena river

a very simple material palette was used

rotated concrete blocks

street view
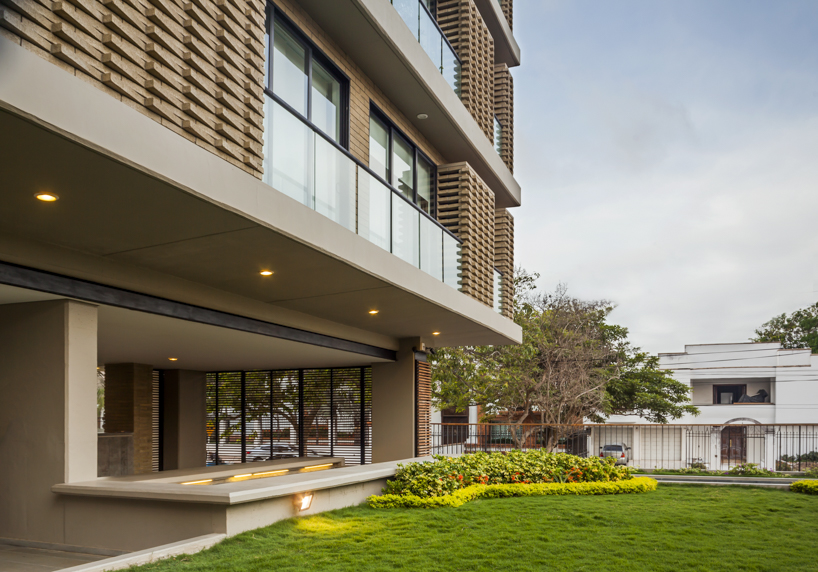
common terrace directly relating with the public space
project info:
location: barranquilla, colombia
area: 4500 sqm
client: grupo bau s.a.s
architects: rodrigo chain, andres castro and gerardo olave
main contractor: covein s.a.s
photography: rodrigo dávila fotografía
designboom has received this project from our ‘DIY submissions‘ feature, where we welcome our readers to submit their own work for publication. see more project submissions from our readers here.
edited by: juliana neira | designboom
