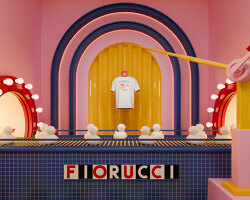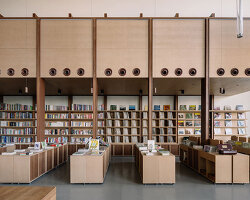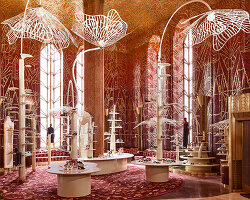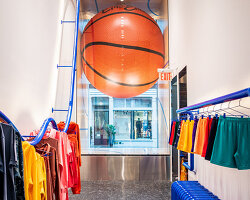TOP 10 retail interiors of 2015
the last twelve months have seen a host of bold and innovative architectural interiors completed across the globe. with more and more companies understanding the importance of an appealing and engaging commercial setting, architects and designers are being asked to apply their skills to the medium of interior design. from rice stores in tokyo to high-end boutiques in new york, we’ve rounded up ten of the most interesting retail interiors that caught our eye in 2015.
camper pop-up store by francis kere
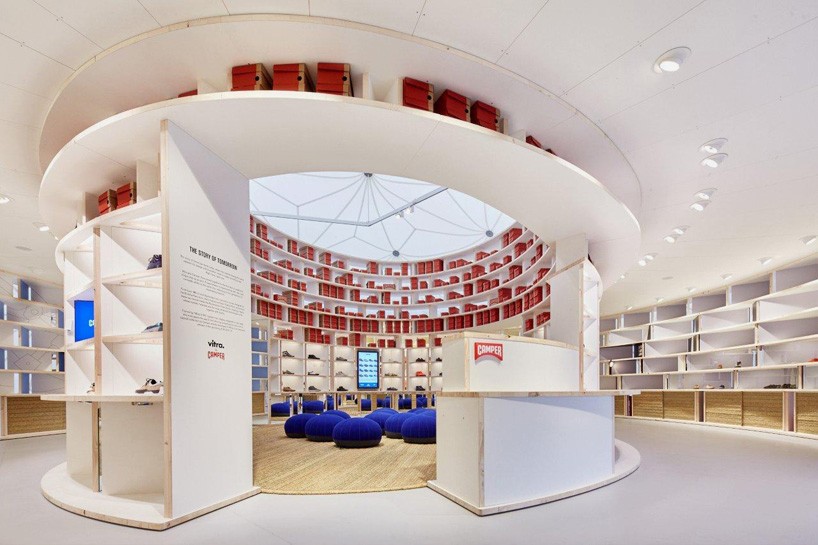
image © eduardo perez
earlier this year — in conjunction with the vitra design museum’s ‘making africa’ exhibition — a pop-up shoe store designed by diébédo francis kéré opened on the famous campus. developed as a joint venture between vitra and footwear company camper, the three month project explored experimental ideas for new retail concepts.
pigemnt art supply store by kengo kuma
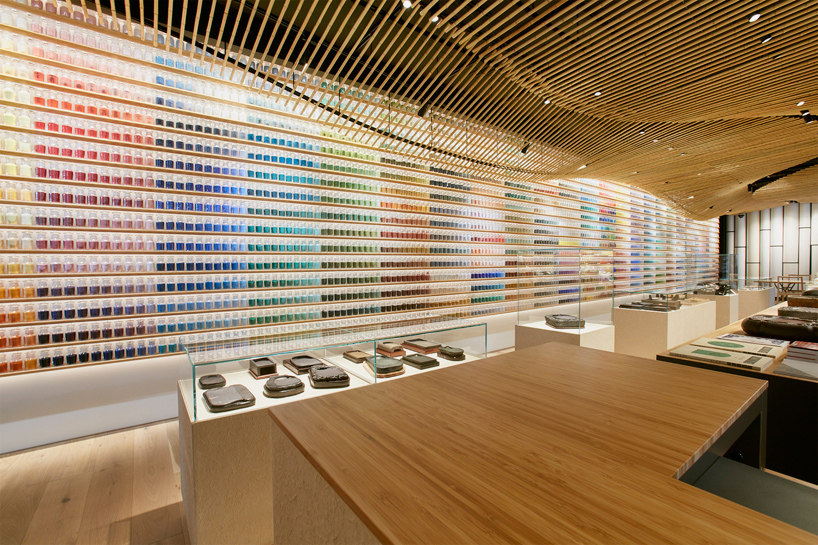
image © warehouse terrada
japanese company warehouse terrada opened an ‘art supply laboratory’ in tokyo — a scheme that also serves as a hub, connecting manufacturers with emerging local artists. named ‘pigment’, the store has been completed by architect kengo kuma whose design comprises organic curved surfaces that closely resemble bamboo blinds. beneath the undulating ceiling, pigments are displayed along the spacious interior walls, grouped according to their color.
new york’s valentino store by david chipperfield
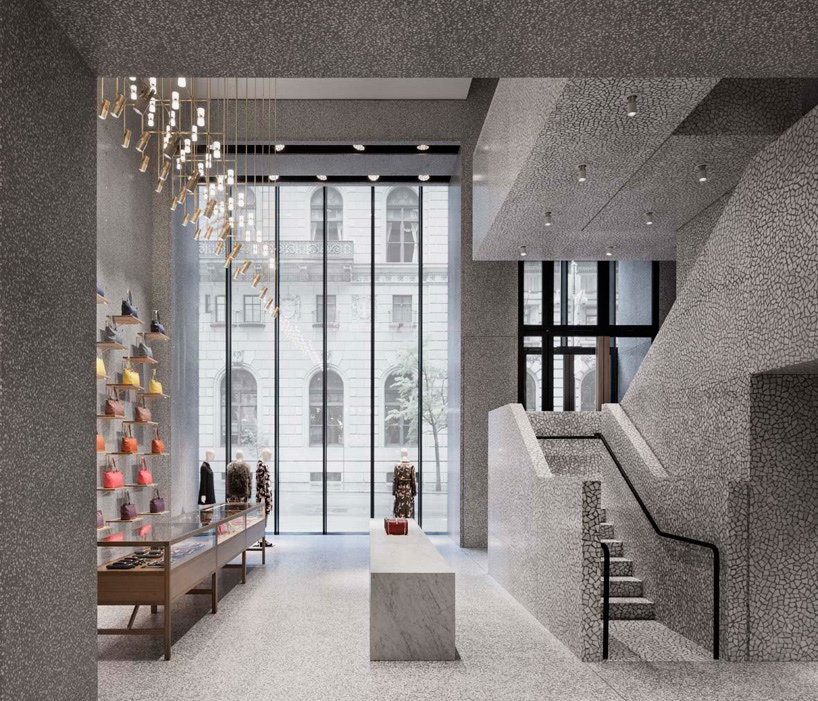
image © santi caleca
situated on new york’s fifth avenue, the design continues the new store concept developed for valentino by david chipperfield architects in 2012. however, the project also integrates new developments, with the building incorporating a slim, transparent eight-storey façade composed of black steel and aluminum. internally, a completely new accessories concept is adopted, with terrazzo perimeter walls defining the scheme.
book center in trieste by sono architects
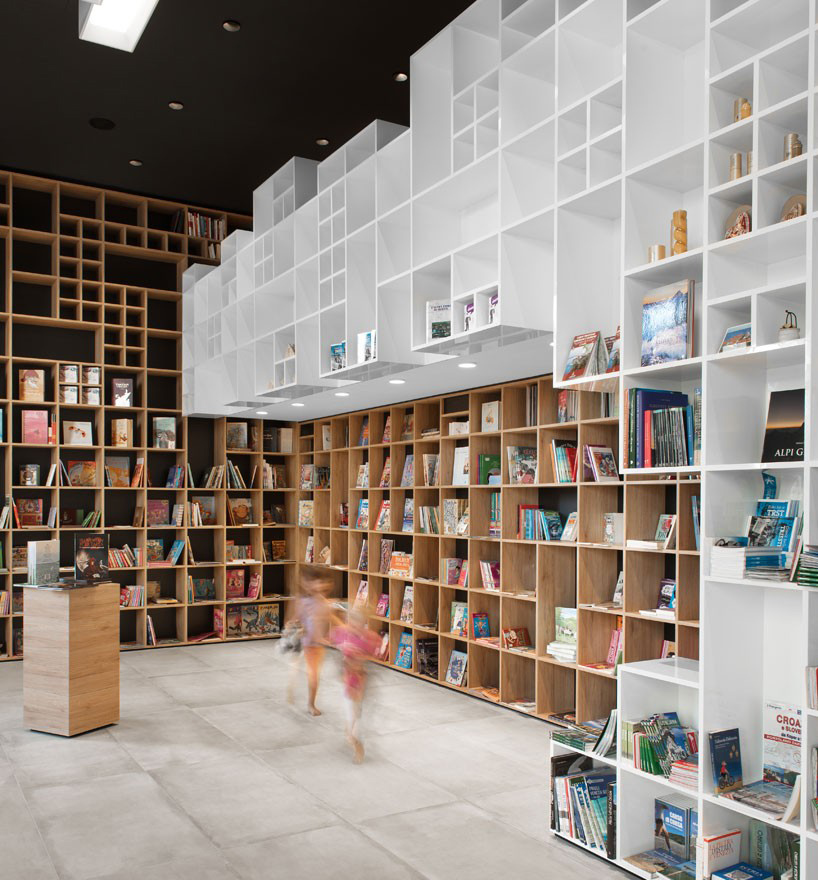
image © žiga lovšin
interpreting the architectural aspects of its italian context, sono architects crafted this book store with a distinctive, continuous shelving system. on the exterior, the scheme inhabits an early 20th century palace building, and despite its historical setting, the architectural approach towards the interior was to upgrade the existing scheme with contemporary additions in order to create an internal ‘scenery’.
kindo children’s boutique by anagrama
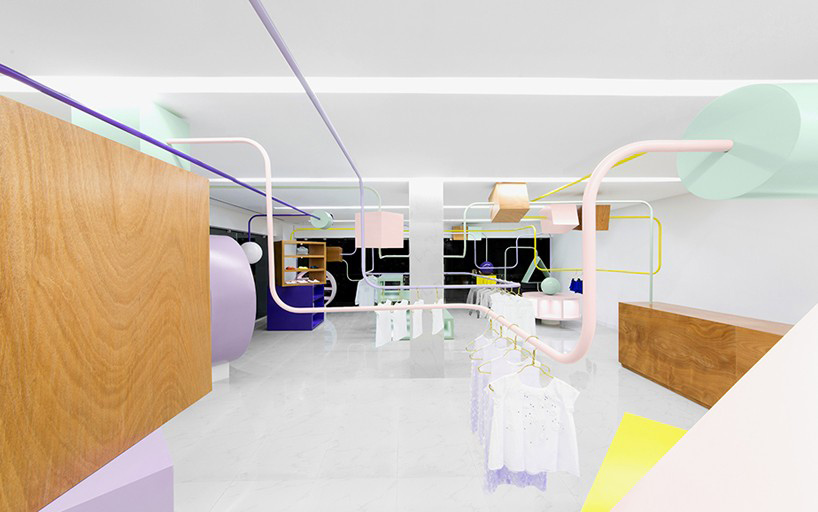
image © anagrama
earlier in 2015, creative studio anagrama completed the playful rebranding and interior renovation of the children’s boutique ‘kindo’ in monterrey, mexico. the concept is reminiscent of a didactic bead maze made up of geometrical shapes. this classic toy has been cleverly adapted into the interiors, where the colored tubes can be seen winding through the space.
okomeya rice store by schemata architects
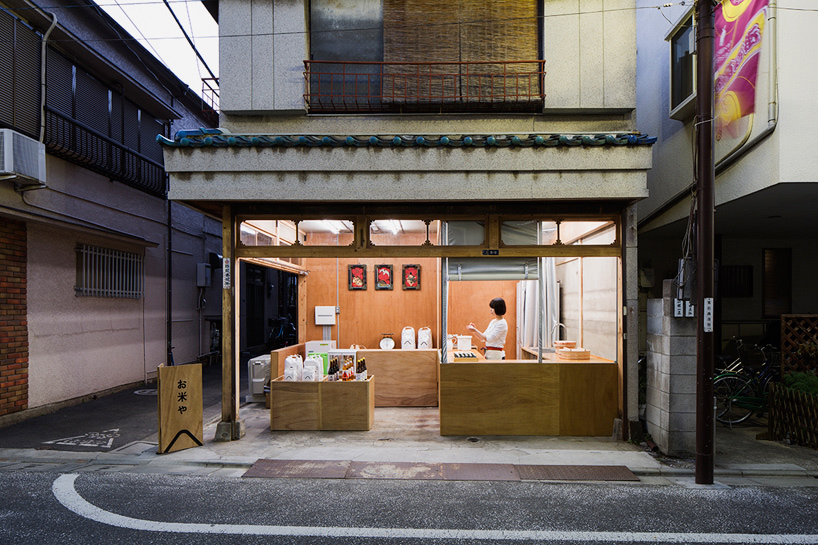
image © kenta hasegawa
in tokyo, schemata architects transformed an existing timber building into a small rice store intended to stimulate commercial activity along a once prosperous shopping street. the design was commissioned by OWAN, a local company who are striving to regenerate the district with a series of new outlets, including a coffee shop and a larger café.
miu miu aoyama by herzog & de meuron
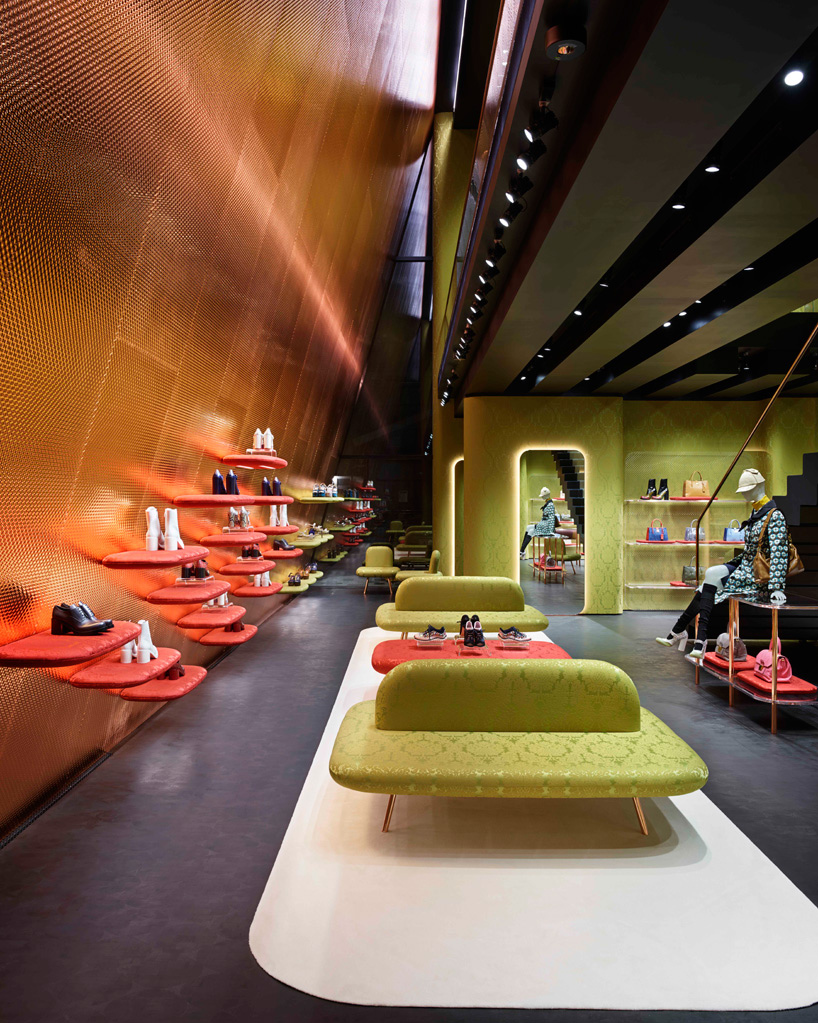
image © miu miu
italian fashion house miu miu opened a new store in tokyo’s aoyama district, designed in collaboration with renowned swiss architects herzog & de meuron. internally, products are presented on tables and in display cases, while a range of sofas and armchairs ensure that the shop serves as a place to linger and enjoy the store’s ambiance.
stockholm camper store by nendo
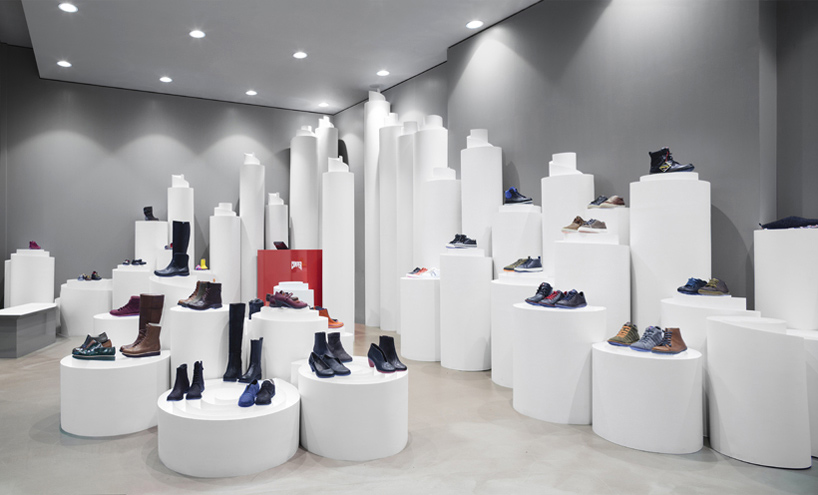
image © joakim blockstrom
in march, nendo completed his third retail space for camper in stockholm. the interior scheme is based on rolled paper-like structures, which display the footwear on their naturally formed pillars. 2mm-thick resin flooring material has been spun into self-supporting structures serving as presentation platforms that give a sense that the shoes are balancing on paper sheets.
FEIT shoe shop by jordana maisie
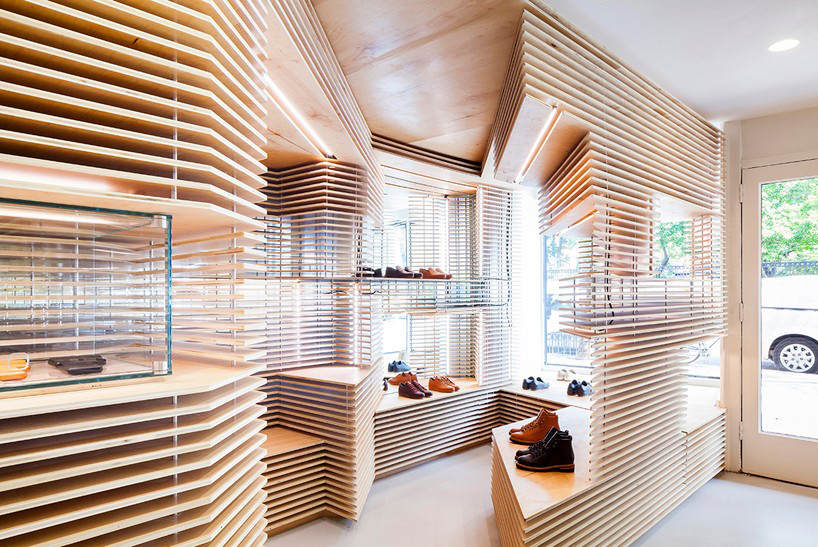
image © nicholas calcott
new-york based shoe store FEIT has opened up at a new location in the west village. the distinctive interiors were designed by jordana maisie, who paired the use of natural raw materials with digital technology. this unique identity demonstrates a clean aesthetic of geometric shapes formed by volume and void.
aesop store in são paulo by metro + paulo mendes da rocha
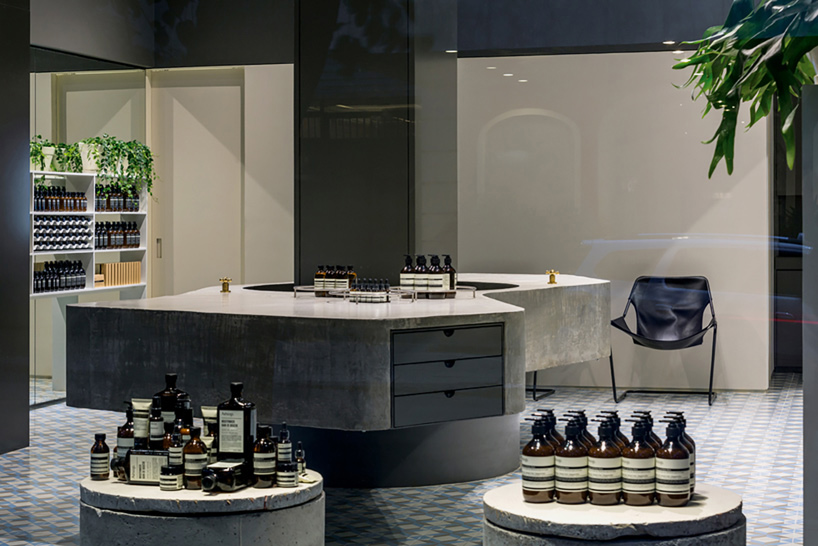
image © leonardo finotti
metro arquitetos again collaborated with renowned brazilian architect paulo mendes da rocha to complete aesop‘s first store in latin america. adding to the cosmetic brand’s growing list of crafted boutiques, the são paulo outlet uses robust, locally sourced materials, complemented with handmade patterned cement tiles traditionally used for domestic flooring.


