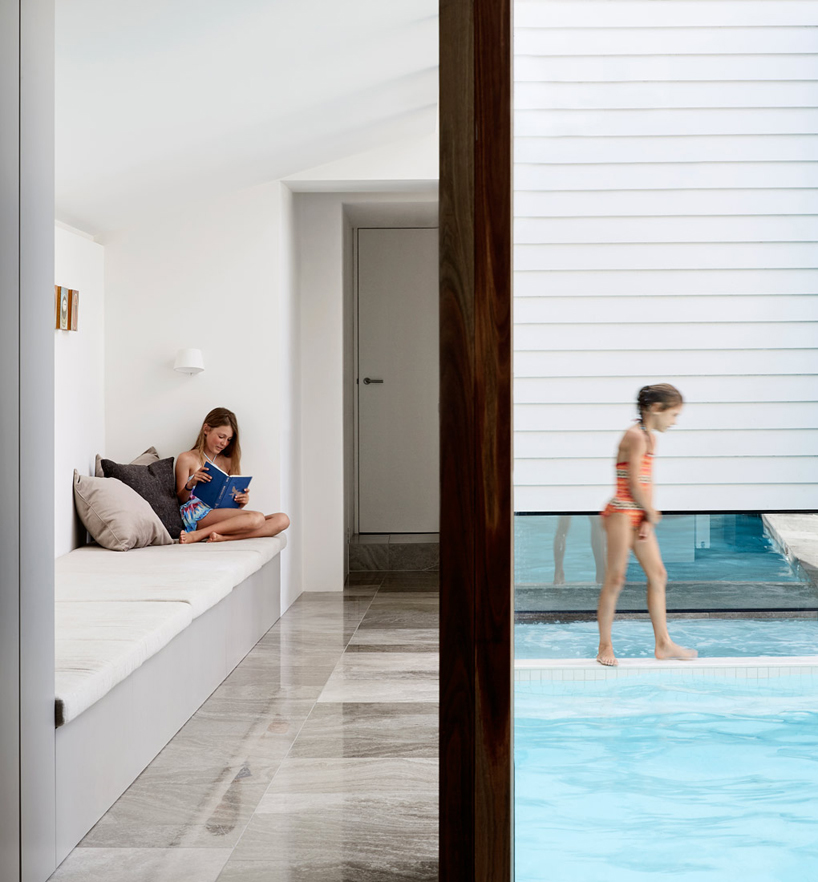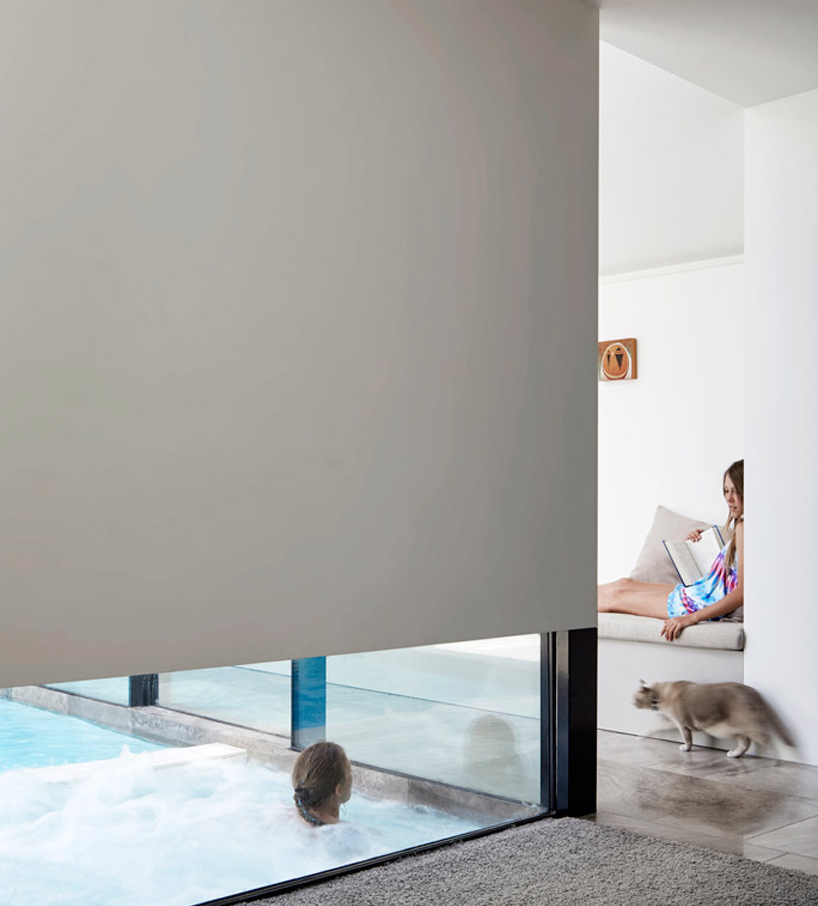KEEP UP WITH OUR DAILY AND WEEKLY NEWSLETTERS
happening today! maison&objet 2025 gears up for an exciting new chapter, unveiling its bold theme ‘sur/reality’ while undergoing a major transformation as it reorganizes its january and september editions.
PRODUCT LIBRARY
from a cluster of housing modules made from earth and thatch in ecuador to a tiny 6.89-square-meter apartment in rotterdam, we spotlight our top 10 private spaces of 2024.
on december 7th, designboom hosts a conversation with anthony engi meacock, founding partner of assemble, the UK-based multidisciplinary collective working across architecture, design, and art.
connections: 7
do you have a vision for adaptive reuse that stands apart from the rest? enter the Revive on Fiverr competition and showcase your innovative design skills by december 16.
designboom speaks to OMA’s david gianotten, andreas karavanas, and collaborating architect andrea tabocchini, about the redesign of the recently-unveiled gallery.
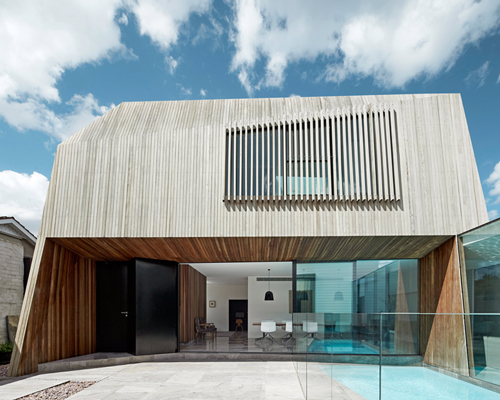
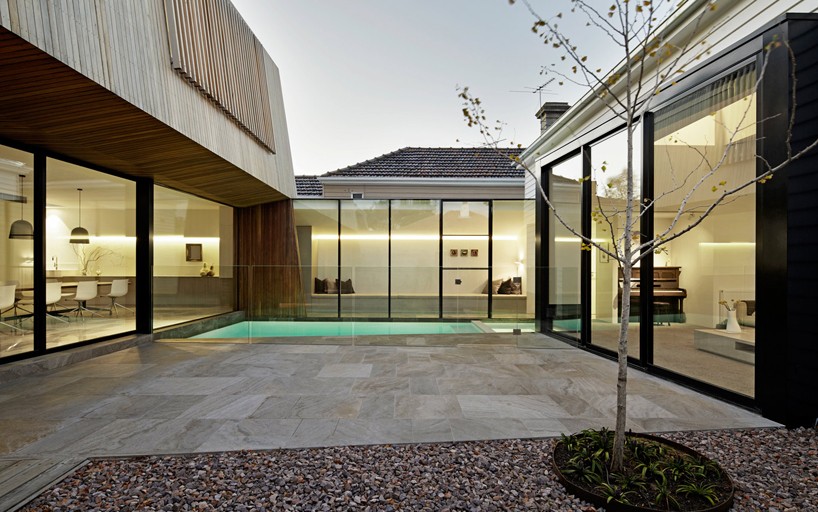
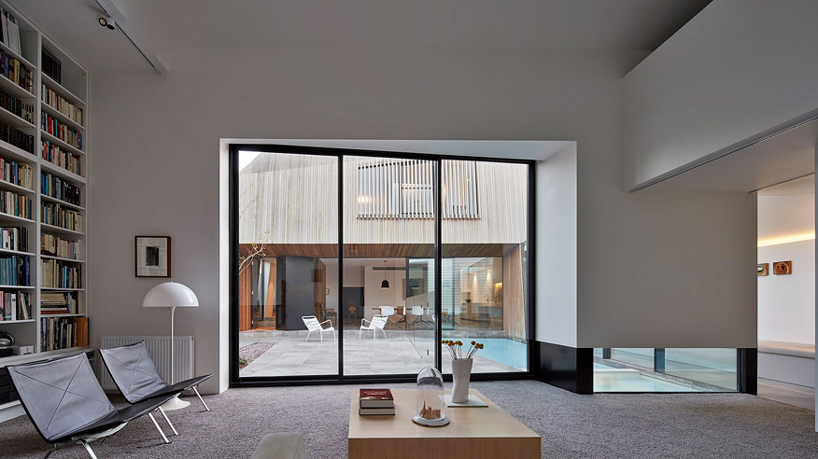
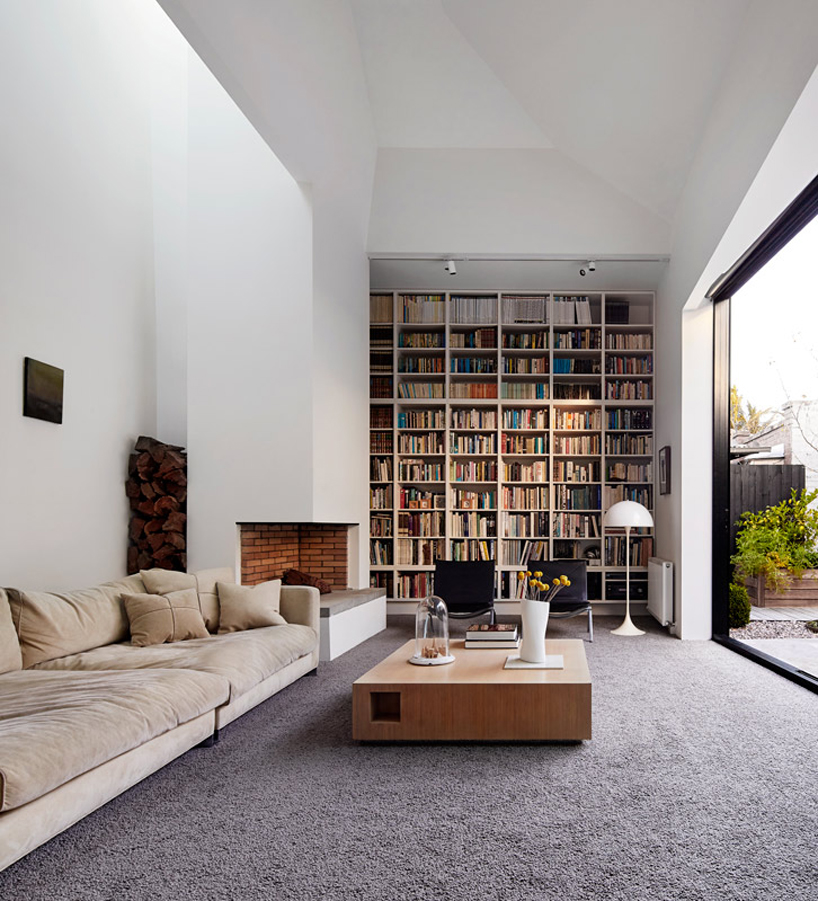 spacious and filled with light, the home has been renovated
spacious and filled with light, the home has been renovated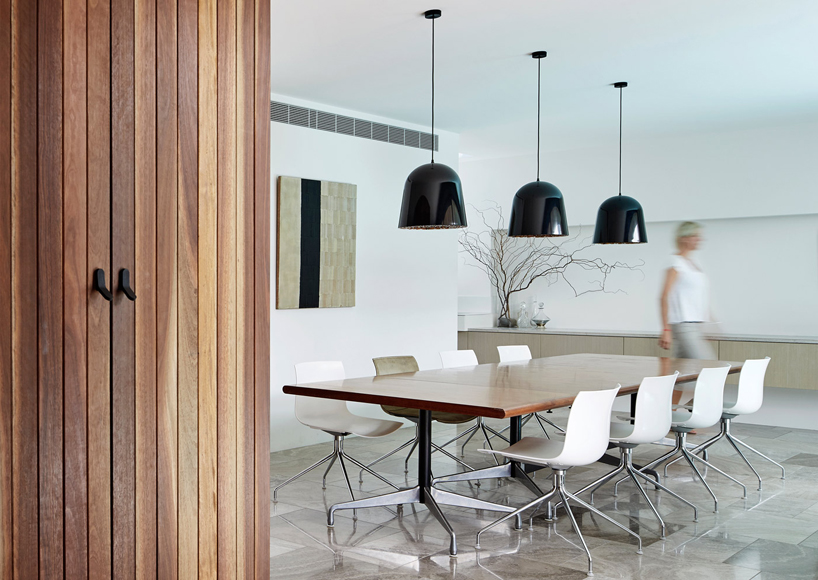 timber detailing has been used throughout
timber detailing has been used throughout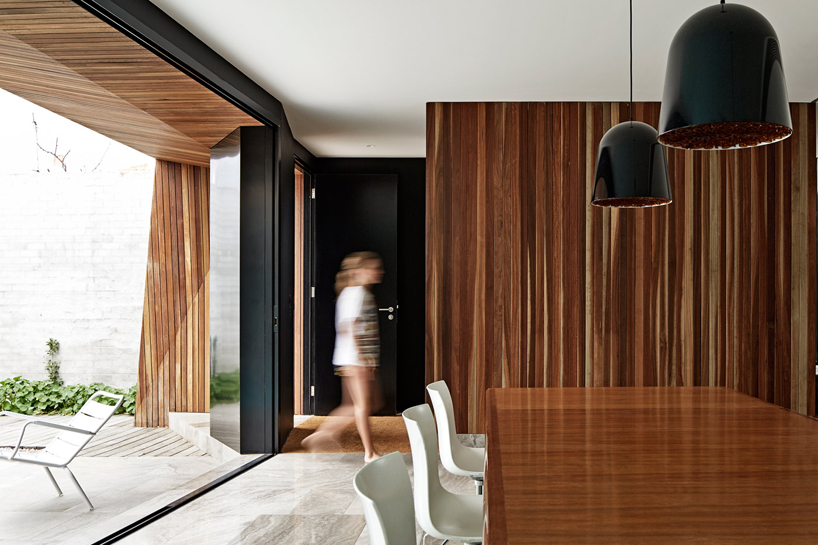
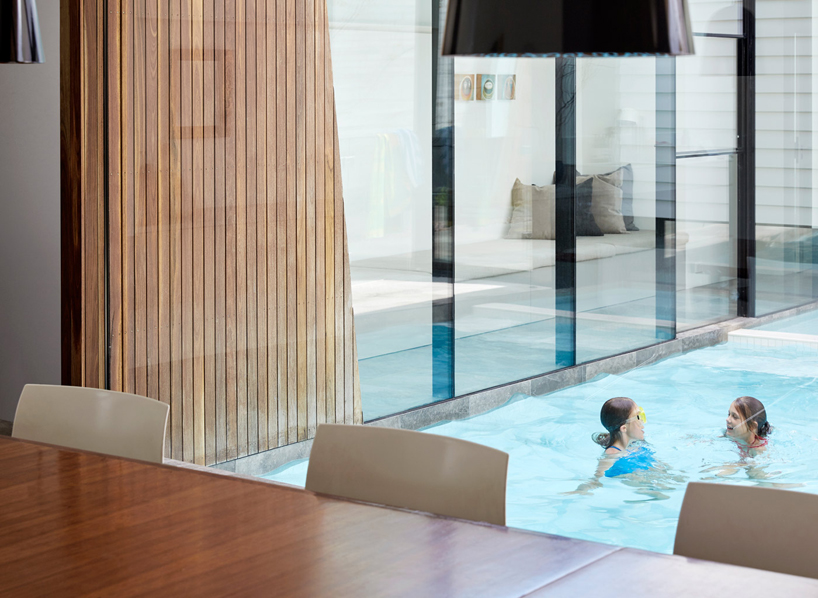 a private pool has been added, with the glazed hallways providing views of the different sections of the home
a private pool has been added, with the glazed hallways providing views of the different sections of the home