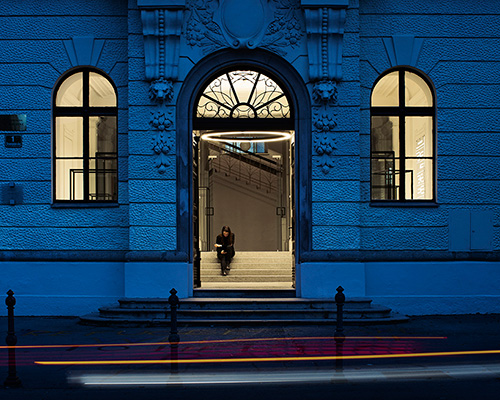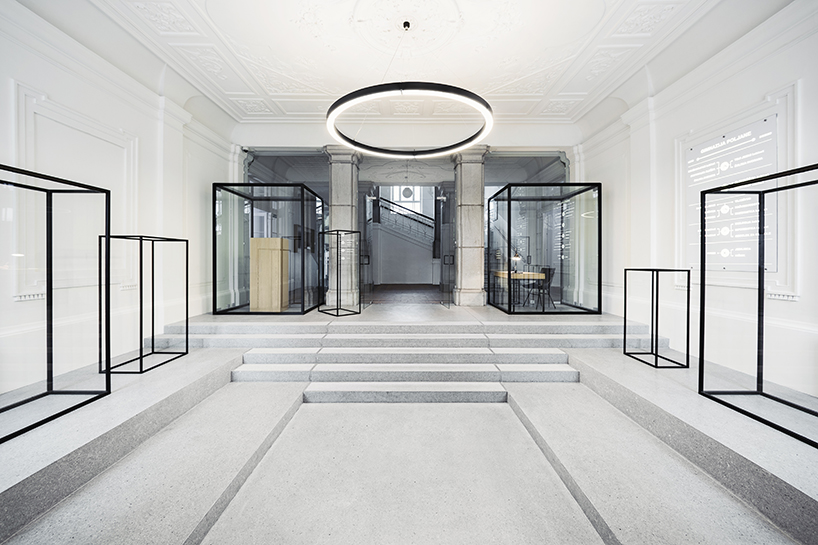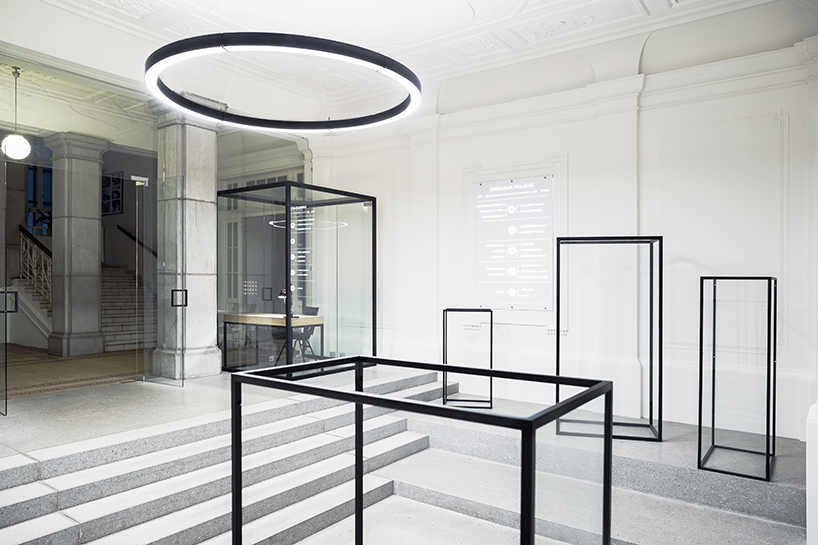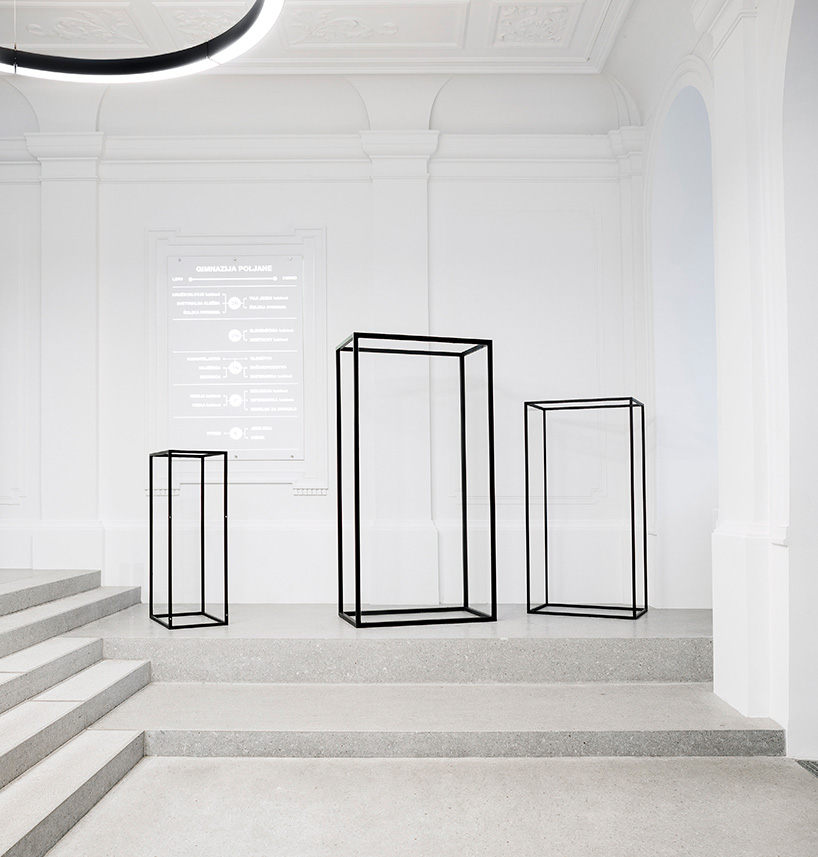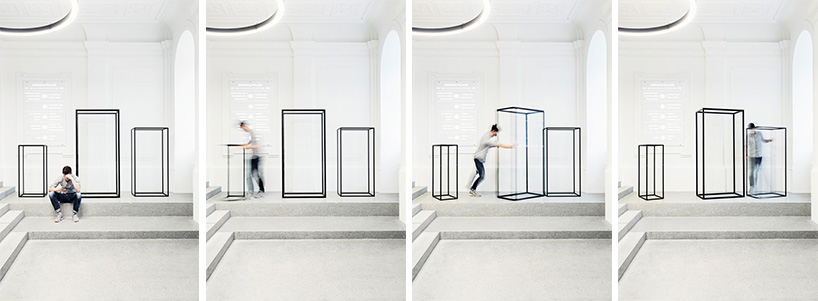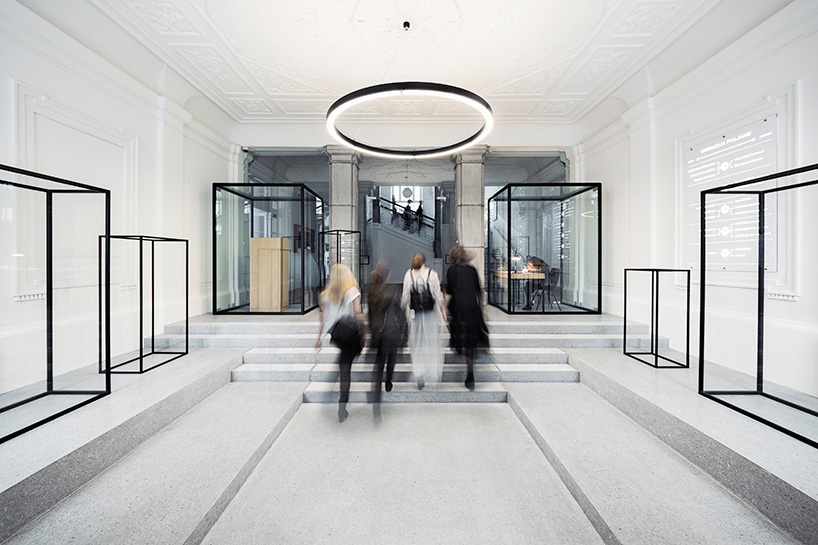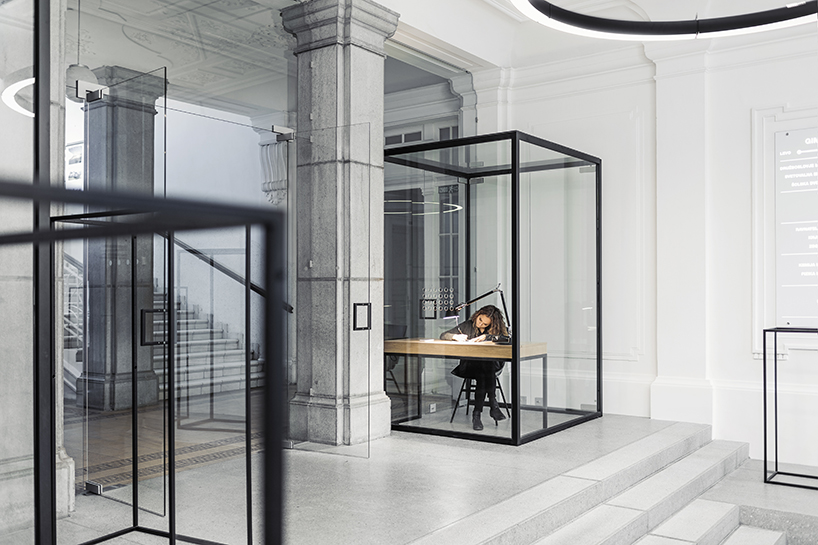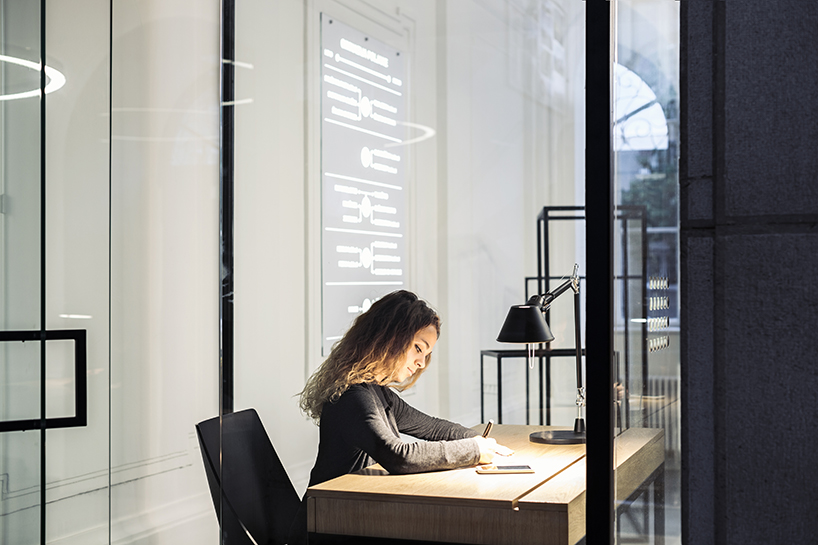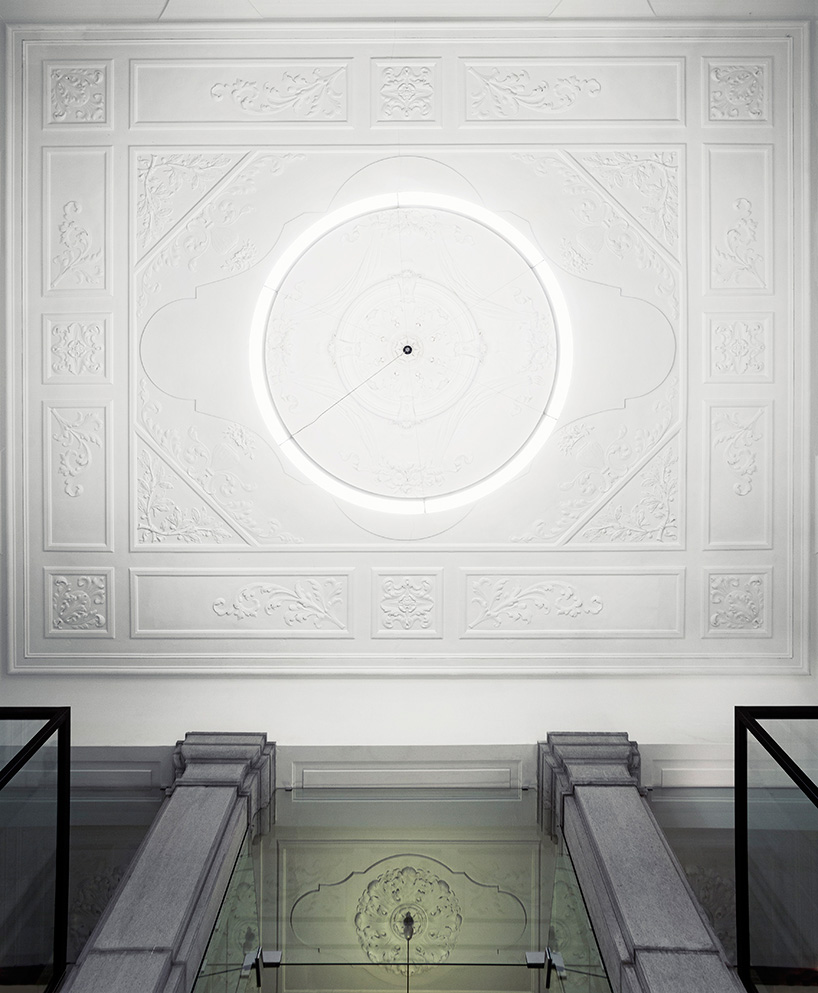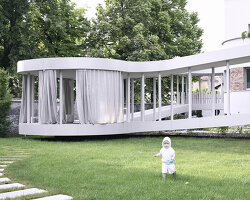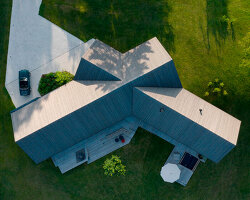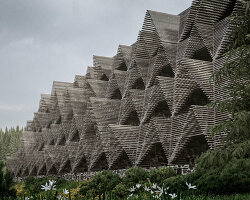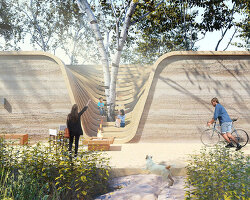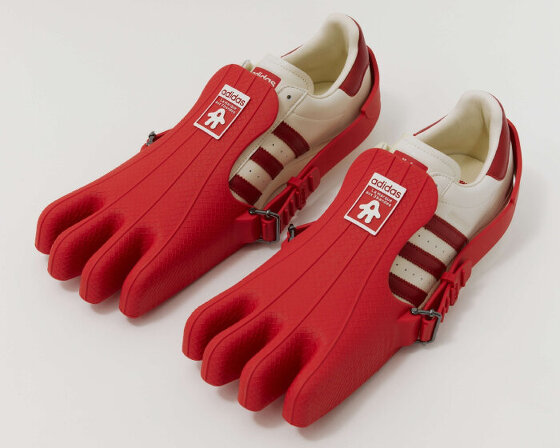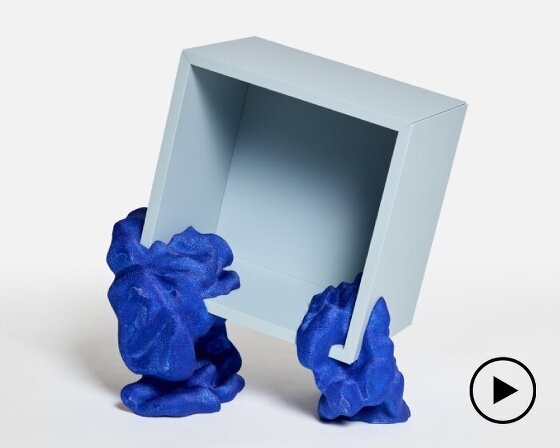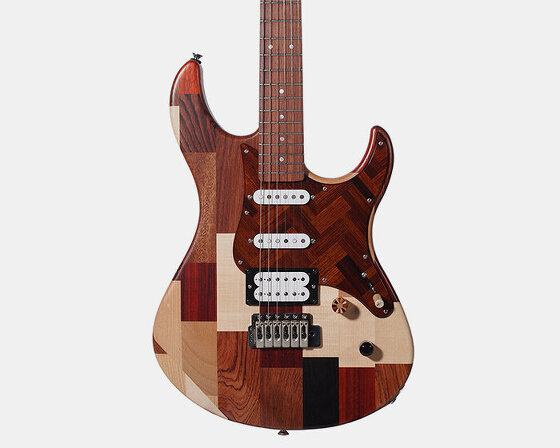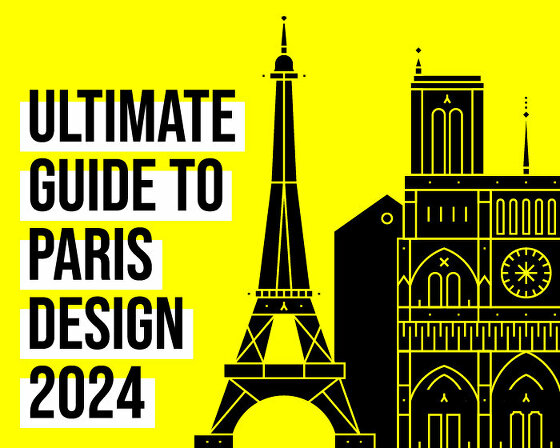KEEP UP WITH OUR DAILY AND WEEKLY NEWSLETTERS
happening this week! holcim, global leader in innovative and sustainable building solutions, enables greener cities, smarter infrastructure and improving living standards around the world.
PRODUCT LIBRARY
the removable four-toed ‘gloves’ of the superfinger superstar can also be used as bags or be attached to other shoes.
by upcycling mass-produced furniture, YET architecture and BDM architects blurs the lines between standardization and personalization.
yamaha design laboratory's concept project upcycles rare woods originally intended for marimba tone bars and pianos.
find out more about this year's maison&objet, as well as the must-see exhibitions, and cultural events in the run-up to paris design week 2024.
connections: 9
