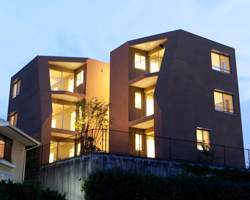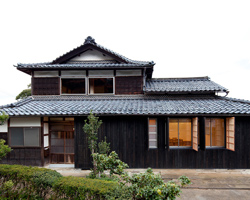KEEP UP WITH OUR DAILY AND WEEKLY NEWSLETTERS
happening this week! holcim, global leader in innovative and sustainable building solutions, enables greener cities, smarter infrastructure and improving living standards around the world.
PRODUCT LIBRARY
comprising a store, café, and chocolate shop, the 57th street location marks louis vuitton's largest space in the U.S.
beneath a thatched roof and durable chonta wood, al borde’s 'yuyarina pacha library' brings a new community space to ecuador's amazon.
from temples to housing complexes, the photography series documents some of italy’s most remarkable and daring concrete modernist constructions.
built with 'uni-green' concrete, BIG's headquarters rises seven stories over copenhagen and uses 60% renewable energy.
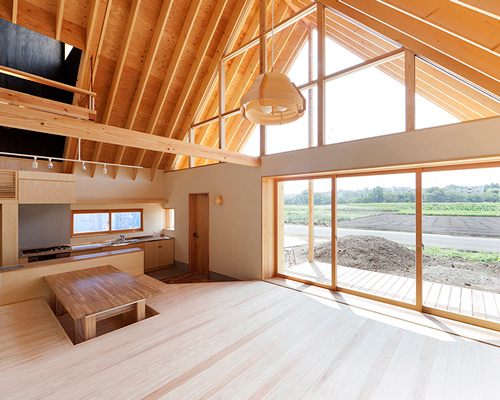
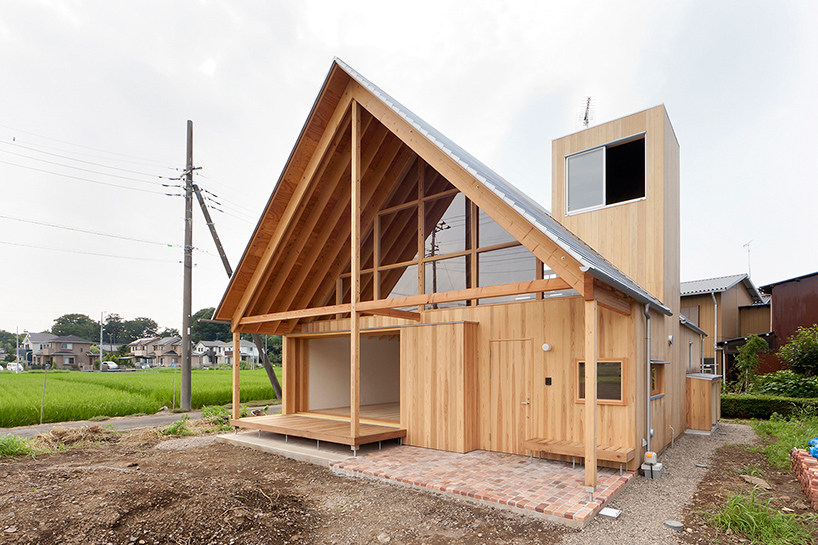
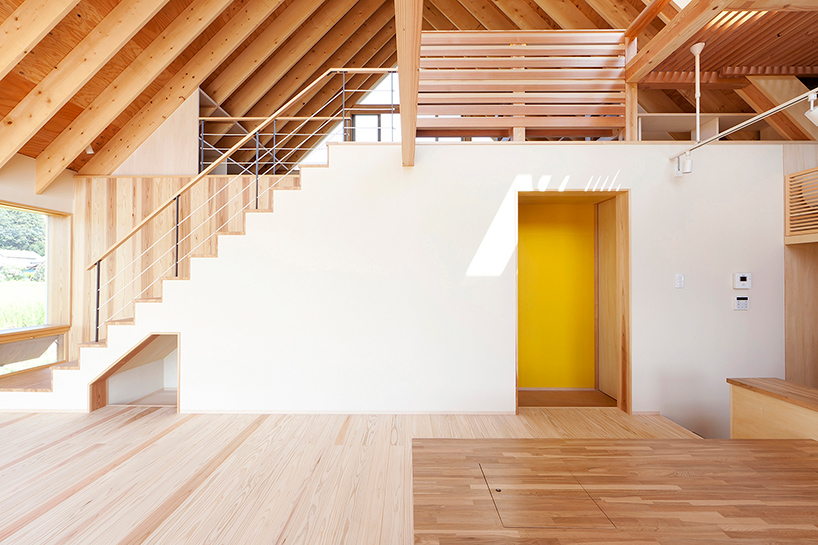
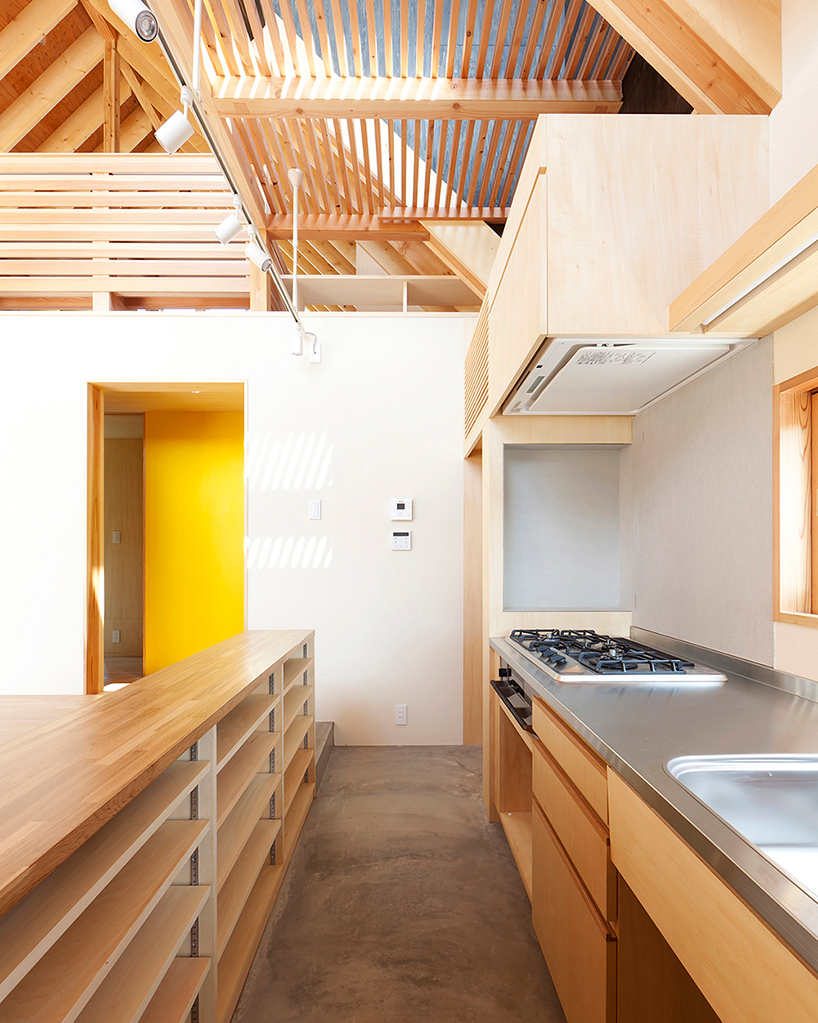 the kitchen forms part of the home’s primary living accommodation
the kitchen forms part of the home’s primary living accommodation 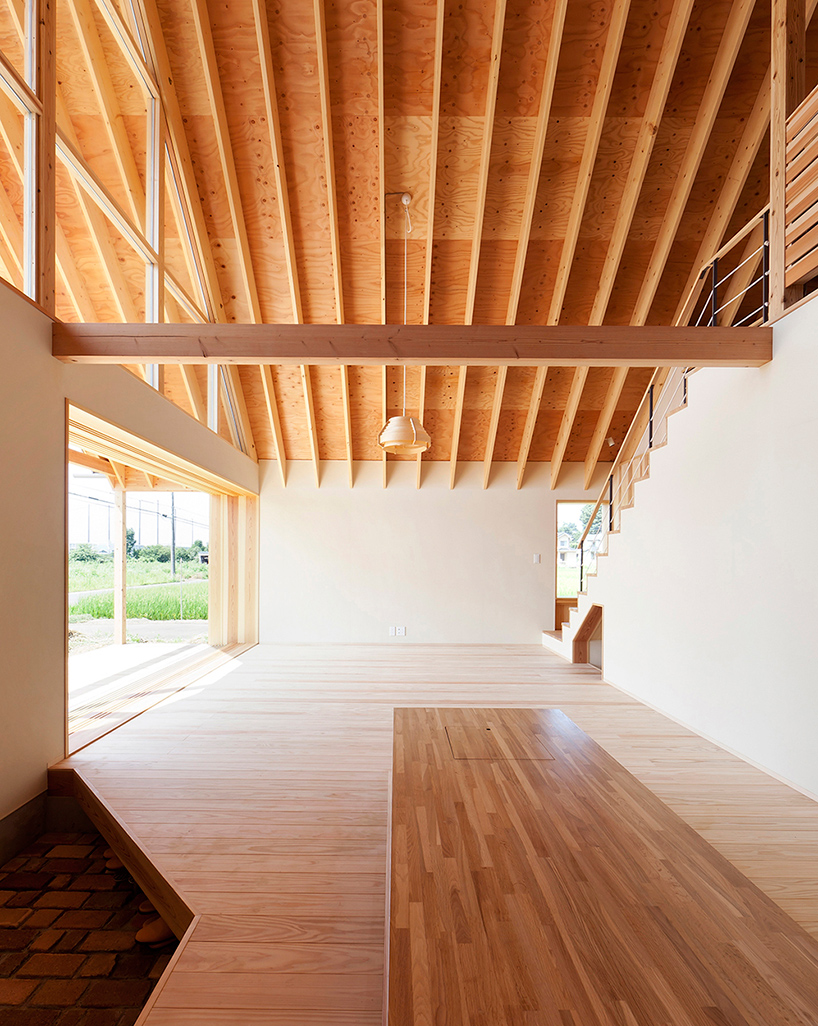 structural plywood is used to ensure that the building is resistant to earthquakes
structural plywood is used to ensure that the building is resistant to earthquakes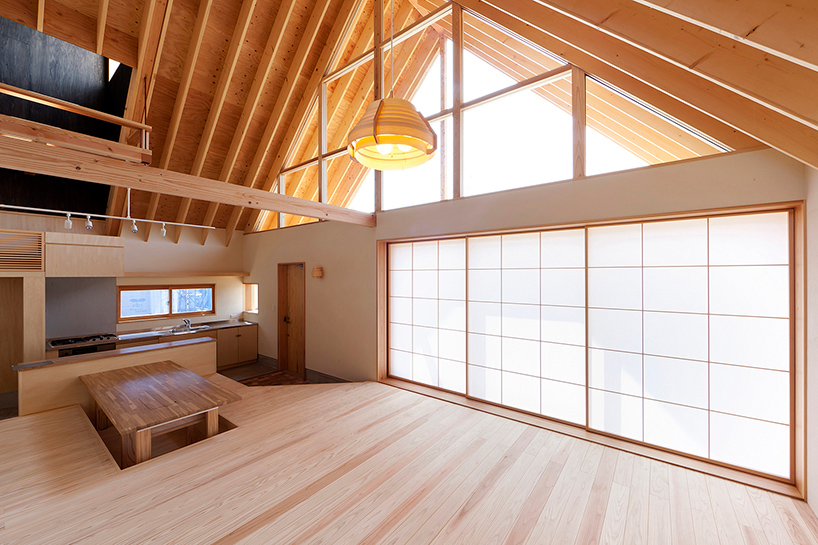 retractable window screens allow privacy
retractable window screens allow privacy 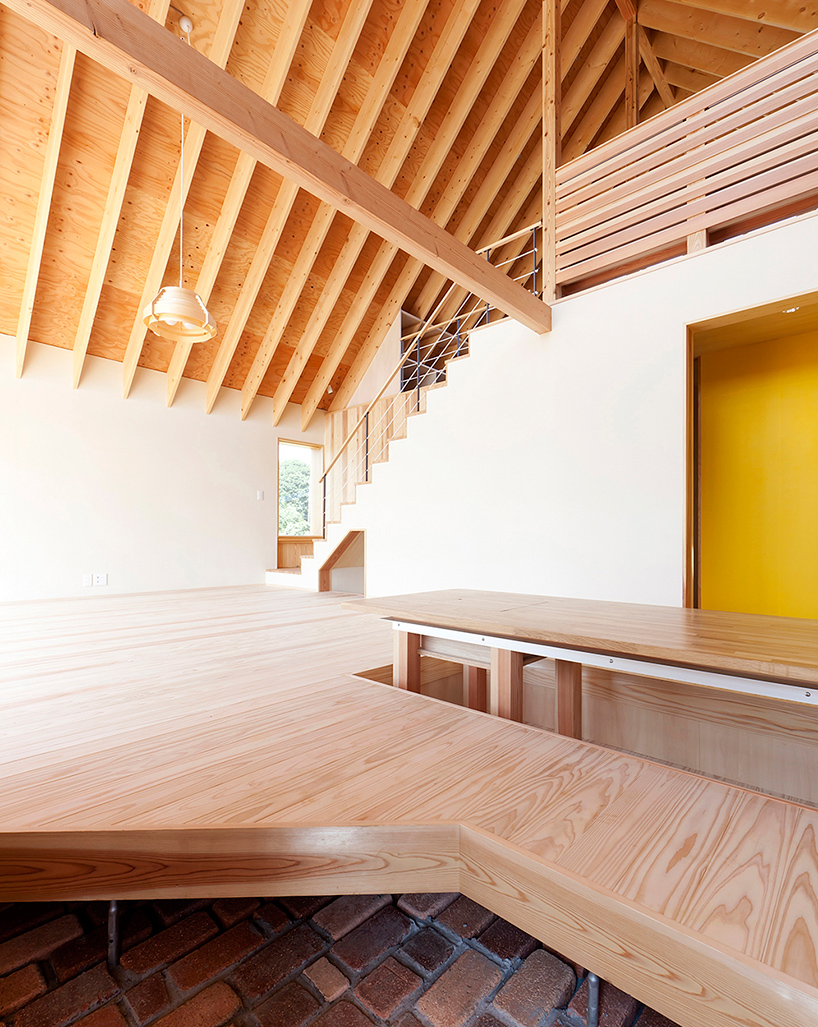 the property is filled with plenty of natural light
the property is filled with plenty of natural light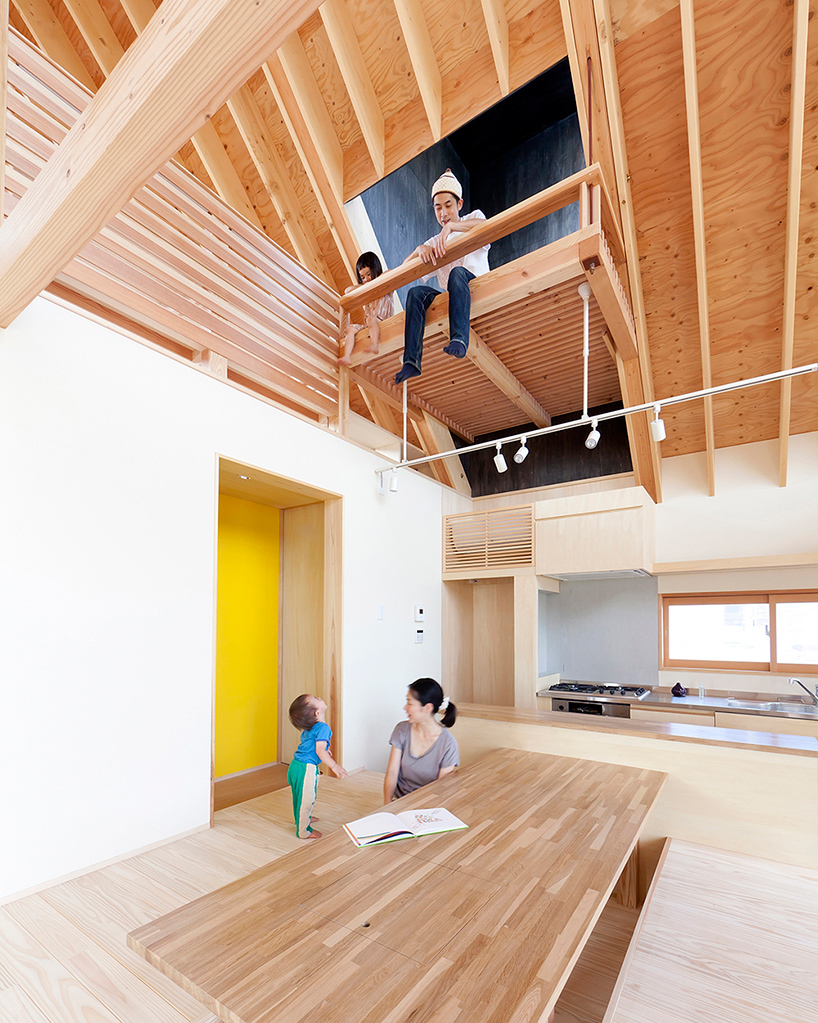 the dwelling has been designed for a young and active family
the dwelling has been designed for a young and active family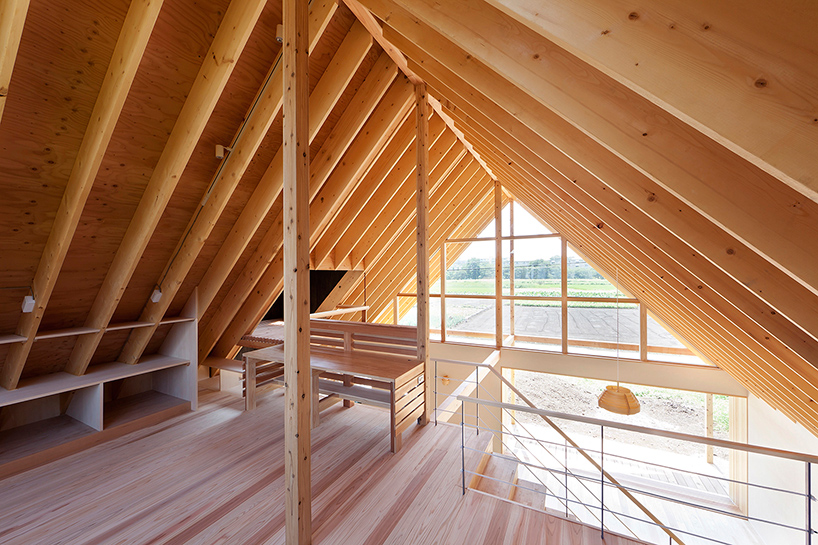 from the upper level, a fully glazed gable presents views of the rural landscape
from the upper level, a fully glazed gable presents views of the rural landscape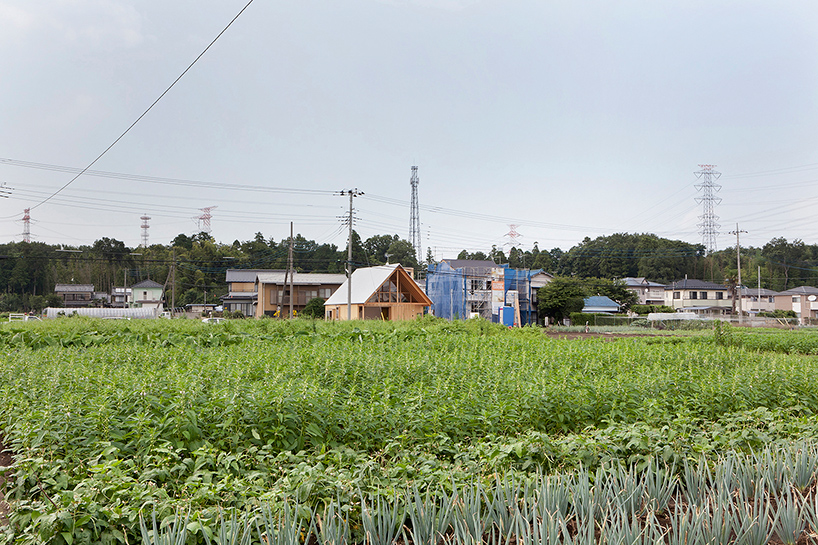 the home is surrounded by fields and farmhouses
the home is surrounded by fields and farmhouses










