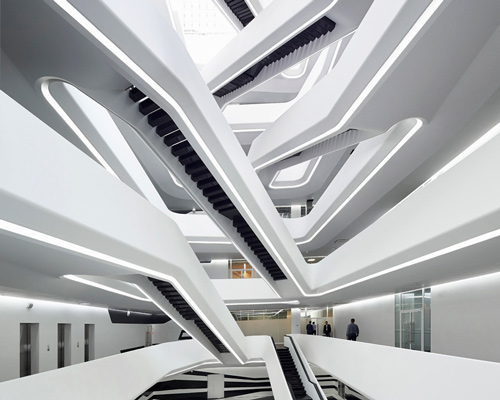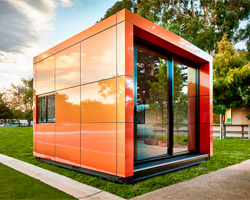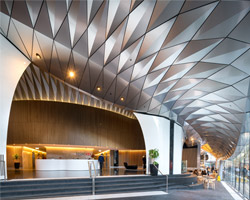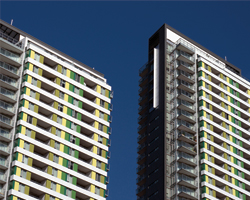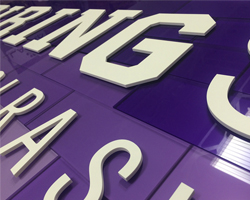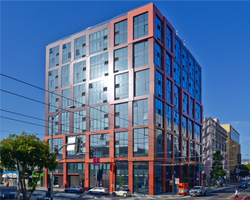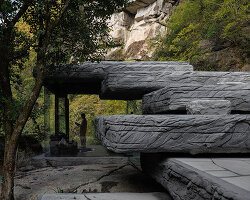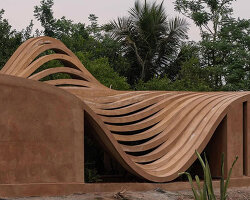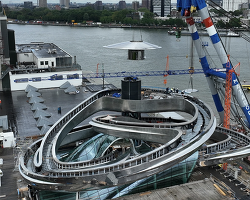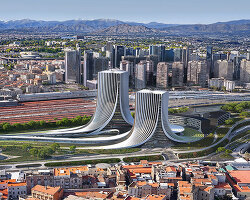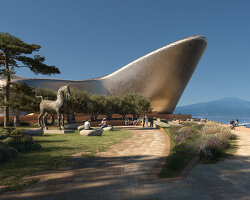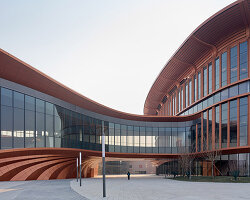designed by zaha hadid architects, the ‘dominion office building’ is among the first realized structures to be built for moscow’s emerging yuzhnoportovy district. internally, the scheme is conceived as a series of vertically stacked floorplates arranged around an atrium, which rises through the building. balconies at each level correspond to the displacement of the outer envelope, while a series of staircases interconnect through this central void.
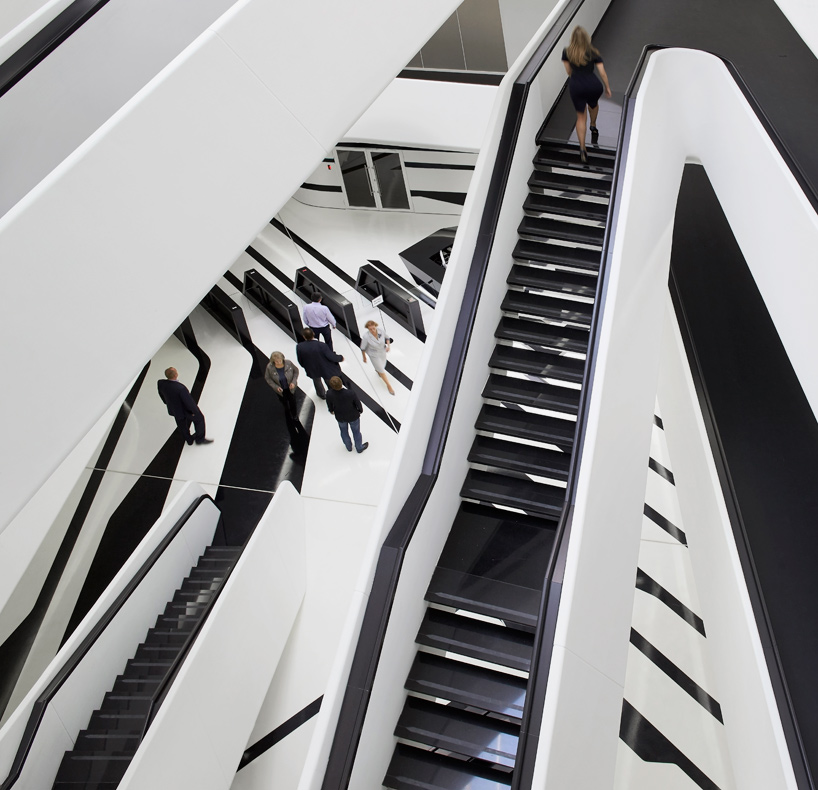
the scheme is conceived as a series of vertically stacked floorplates arranged around a central atrium
photography by hufton + crow
owing to the building’s programmatic layout — with a ground floor restaurant adjoining the outdoor terrace — the atrium becomes a shared space that encourages interaction between the employees of the building’s various companies. as many IT and creative industry start-ups regard this research culture as important for progress and development, this integration also serves to encourage collaboration between companies of different services and disciplines. offices are arranged within a system of standard rectilinear bays that provide space for small, expanding or large companies.
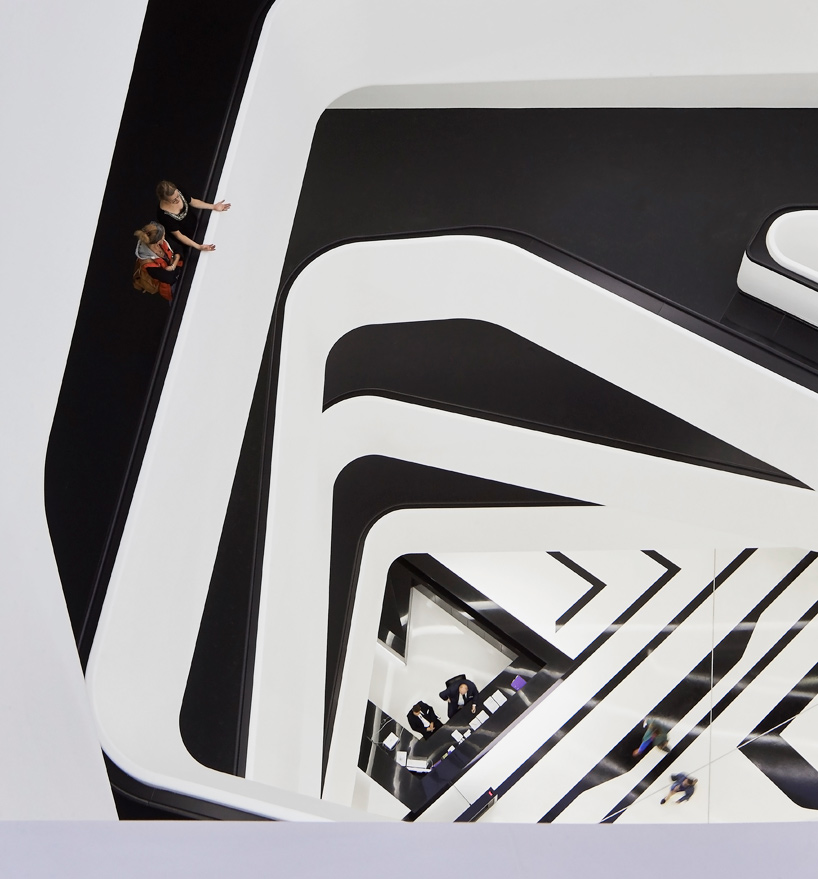
balconies at each level correspond to the displacement of the outer envelope
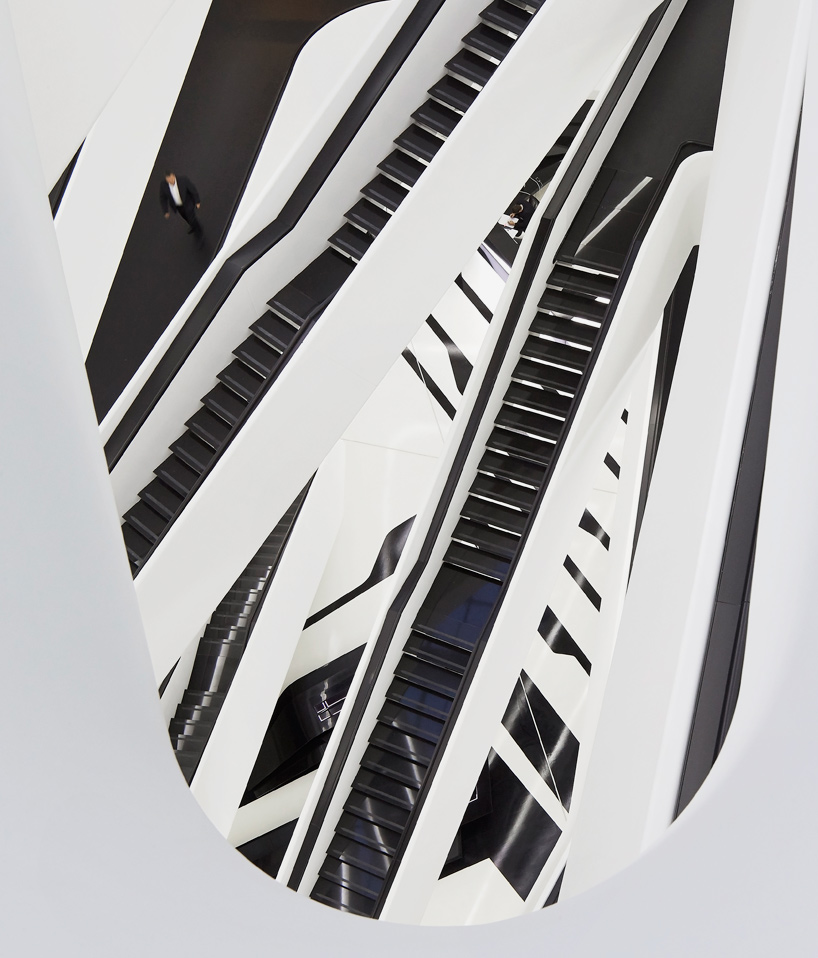
owing to the building’s programmatic layout the atrium becomes a shared space
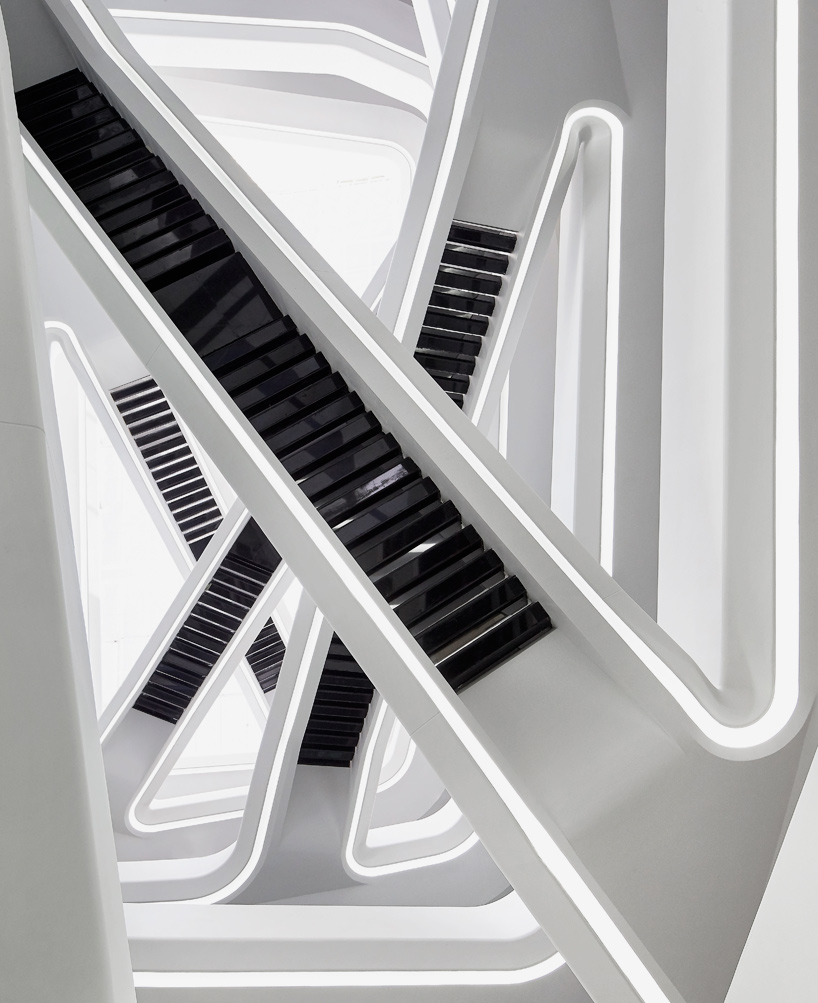
the scheme encourages interaction between the employees of the building’s various companies
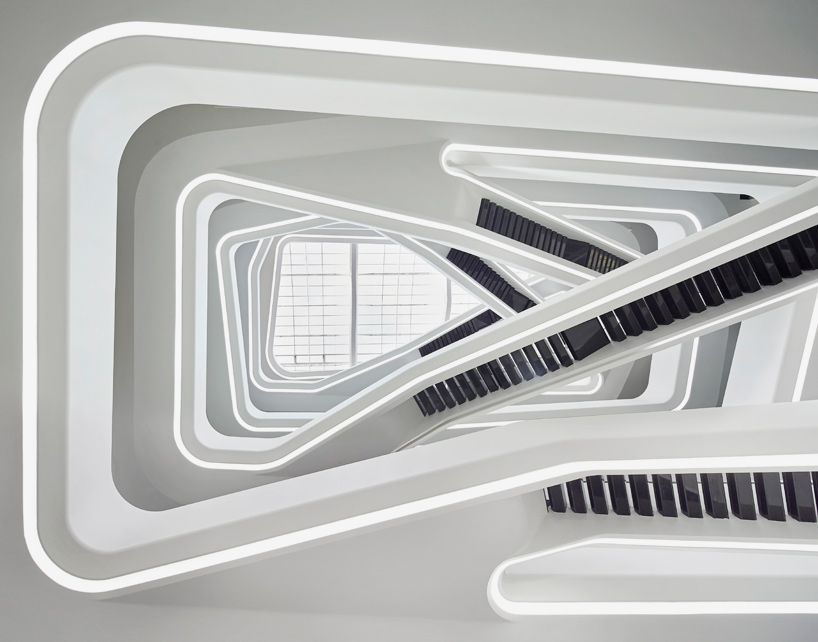
looking upwards through the central atrium
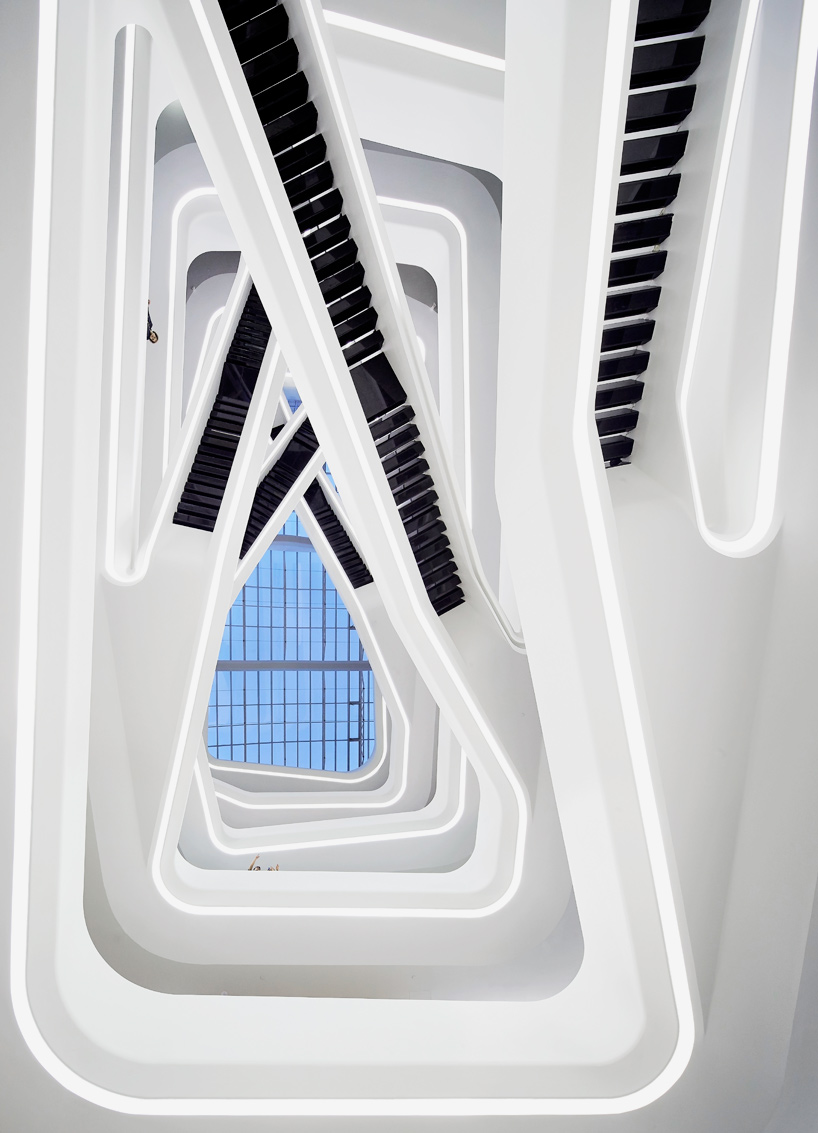
a series of staircases interconnect through the central void
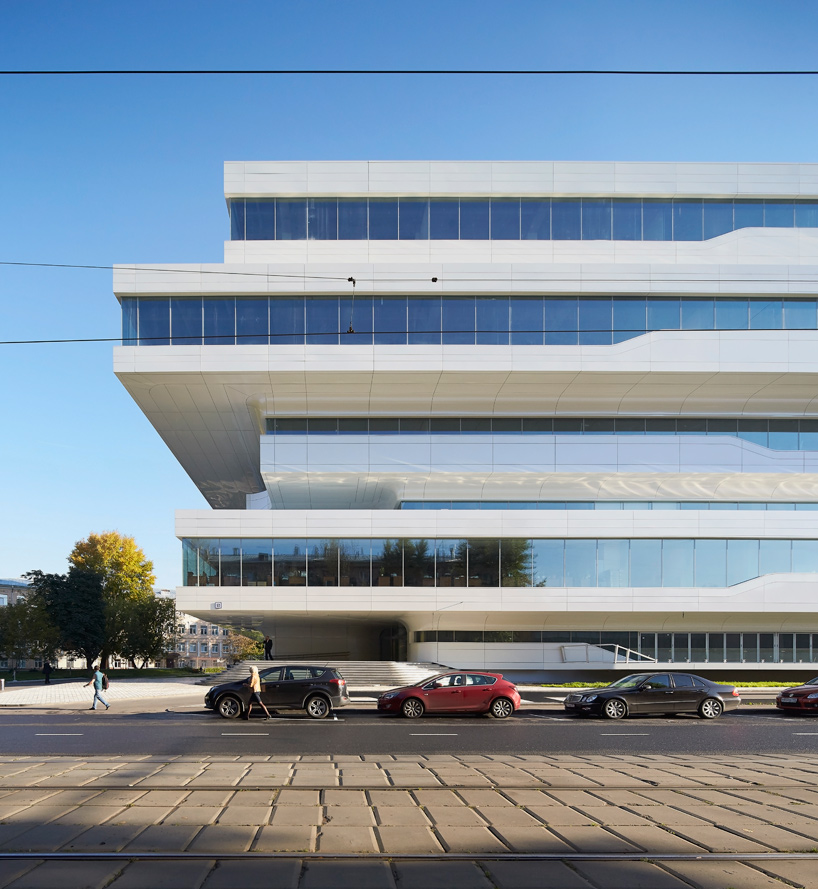
offices are arranged within a system of standard rectilinear bays
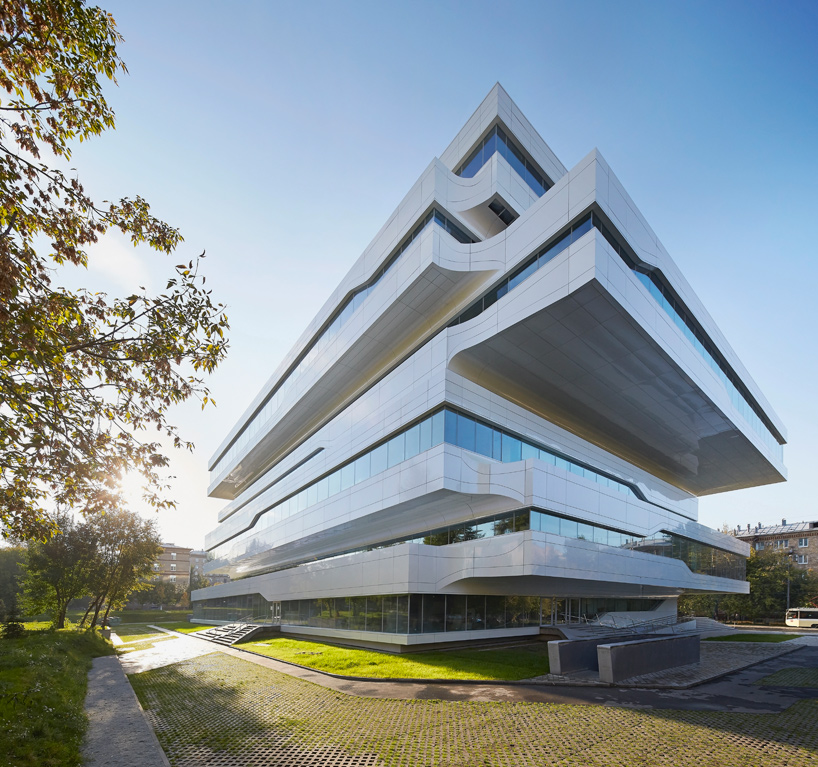
the structure is among the first built for the growing creative sectors of moscow’s yuzhnoportovy district
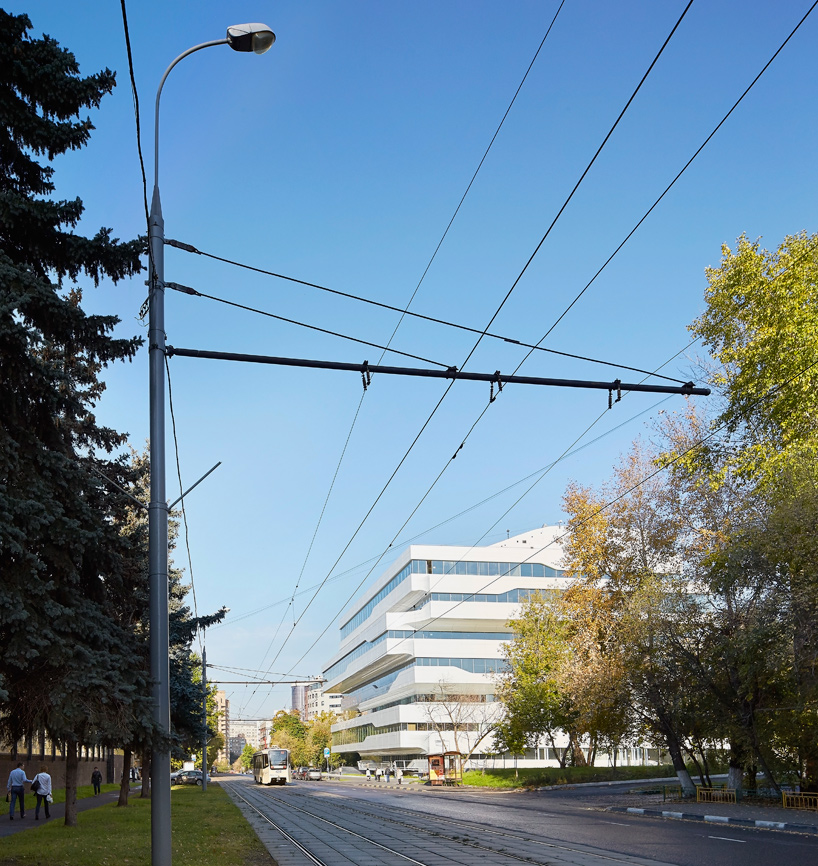
the office building is located near dubrovka metro station




project info:
program: mixed-use (offices, restaurant & conference facilities)
floor area: 21,184 sqm / 228,022 sqf
footprint: 62m x 50.5m
height: 36.27m / 9 floors (7 floors of offices, 2 basement floors)
project team
client: peresvet group / dominion-m ltd.
architect: zaha hadid architects (ZHA)
design (ZHA): zaha hadid, patrik schumacher
design director (ZHA): christos passas
project architects (ZHA): kwanphil cho, veronika ilinskaya
interior design team (ZHA): raul forsoni, kwanphil cho, veronika ilinskaya, emily rohrer
art installation (ZHA): bruno pereira
contributors (ZHA): hussam chakouf, reza esmaeeli, thomas frings
concept design (ZHA)
design director: christos passas
project architect: yevgeniy beylkin
design team: juan ignacio aranguren c, yevgeniy beylkin, simon kim, agnes koltay, larisa henke, tetsuya yamazaki
local architect: ab elis ltd
façade consultant: ove arup london, UK
structural engineer: mosproject
concrete engineer: PSK stroiltel promstroicontract
MEP & general contractor: stroigroup electrical
MEP: novie energiticheskie reshenia
façade contractor: stroybit
façade contractor: prostie reshenia/alucobond
glazing contractor: MDK stroi
interior contractor: LCC contractcity
GRC: architectura blagopoluchie/facade light
lighting consultant: fistechenergo
Save
