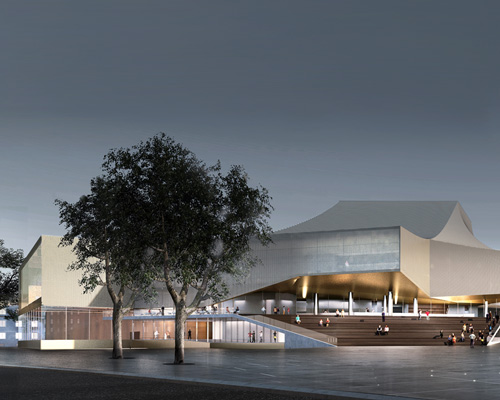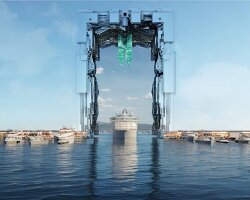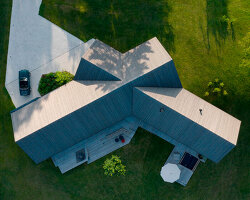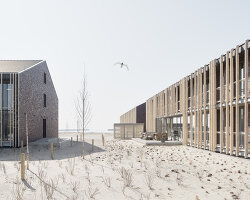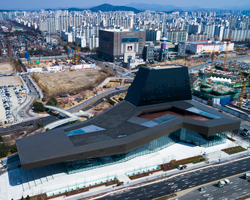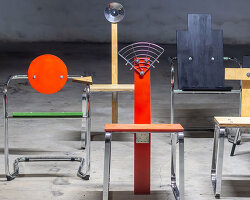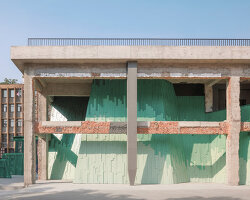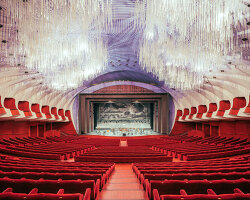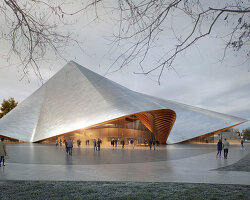delugan meissl chosen to renovate karlsruhe’s badisches staatstheater
all images courtesy of delugan meissl associated architects
delugan meissl associated architects has been selected to extend and refurbish the ‘badisches staatstheater karlsruhe‘ – one of germany’s most successful opera and theater halls. located in central karlsruhe, the existing building is positioned directly at the intersection of the city’s two main thoroughfares.

the theater is extended along three development axes
the redesign incorporates the important parameters of the existing building, while simultaneously strengthening its qualities with regard to the interior as well as the exterior. the theater is extended along three development axes, creating a building that is well connected to its urban surroundings, openly presents its various functions, and establishes a clearly defined free space. the building reaches towards the far edges of the plot, solidifying the visual relationship between the city and the theater, and thus anchoring the new building more strongly within the urban fabric.
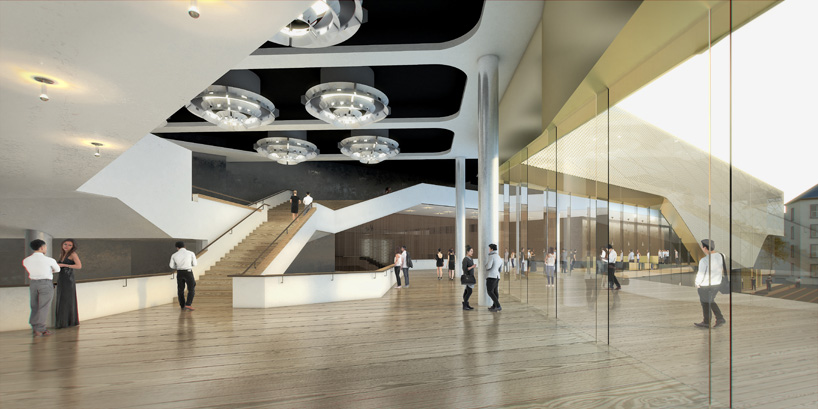
the scheme intends to solidify the visual relationship between the city and the theater
internally, the foyer expands across multiple levels and functions as a public meeting point between the multifunctional theater space and the multitude of stages within the building. in doing so, the sculptural attributes of the structure are preserved and continued. the whole ensemble is held together by a prominent roof structure, which creates a strong visual appearance suitable for an institution of such importance.
construction is set to begin on-site in 2017, with the redevelopment expected to take ten years to finalize.
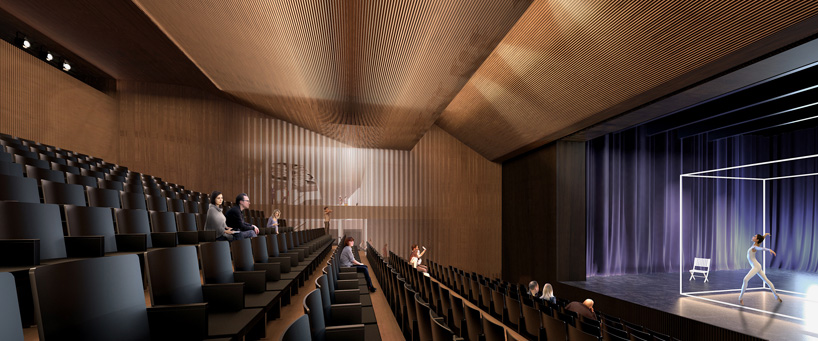
construction is set to begin in 2017
![]()






project info:
category: cultural
address: baumeisterstraße 11, 76137 karlsruhe, germany
competition: 2015 [1st prize]
start of planning: 2015
start of construction: october, 2017
forecast completion: october, 2027
floor area: 32,000 sqm
gross surface area: 52,000 sqm
construction volume: 305,000 m³
site area: 37,100 sqm
number of levels: 5
number of basements: 1
project manager: bernd heger
project team: sebastian brunke, bogdan hambasan
executive planning: wenzel + wenzel architekten
construction management: wenzel + wenzel architekten
client: land baden- württemberg stadt karlsruhe
