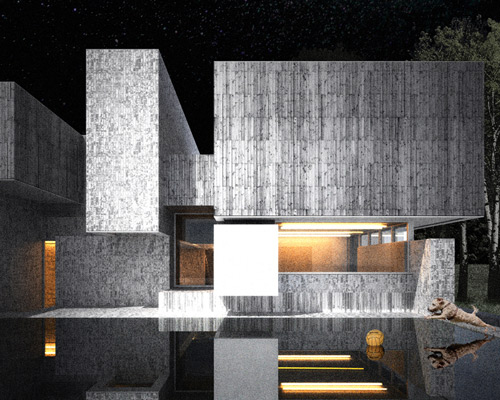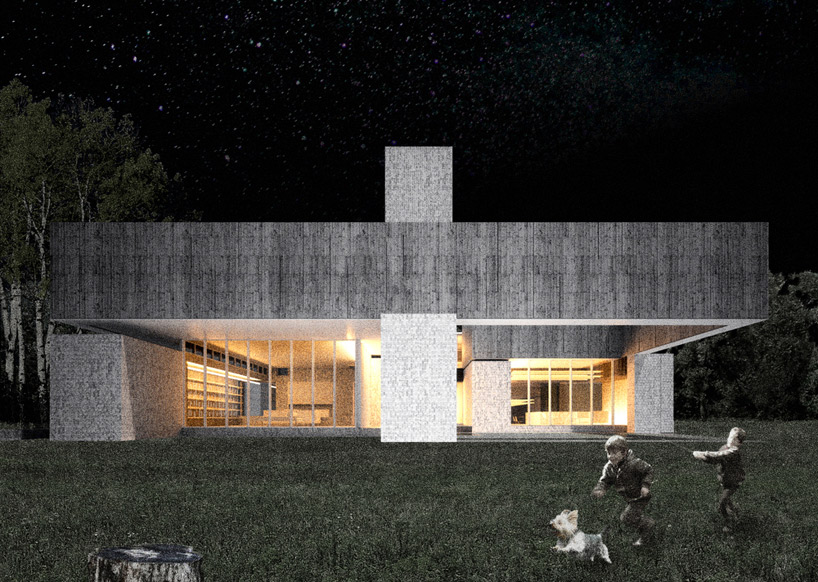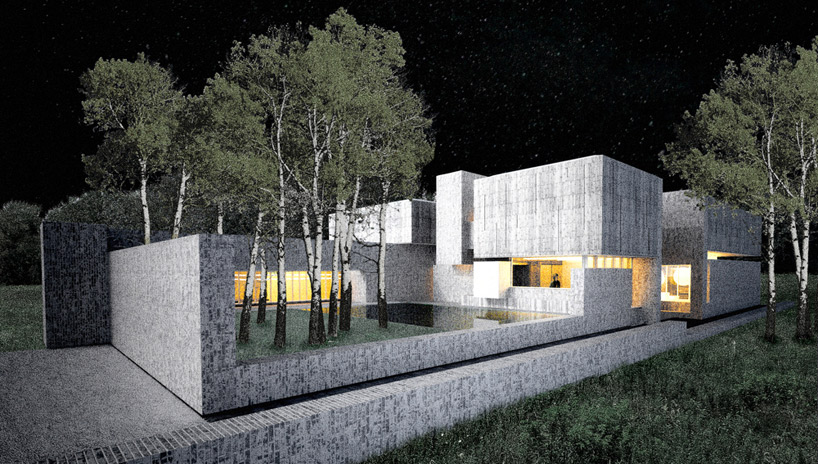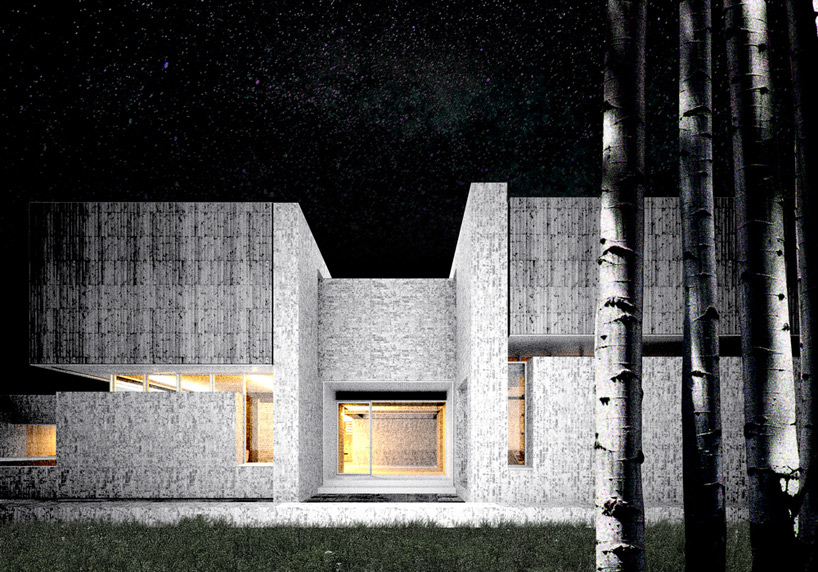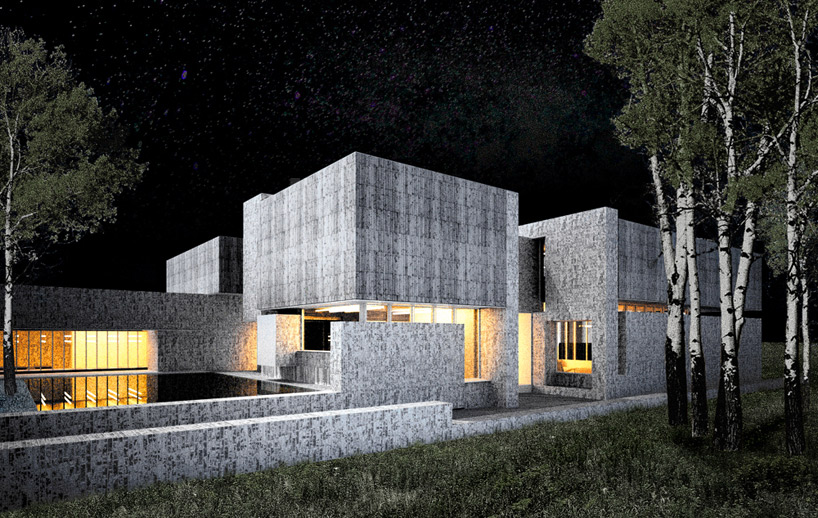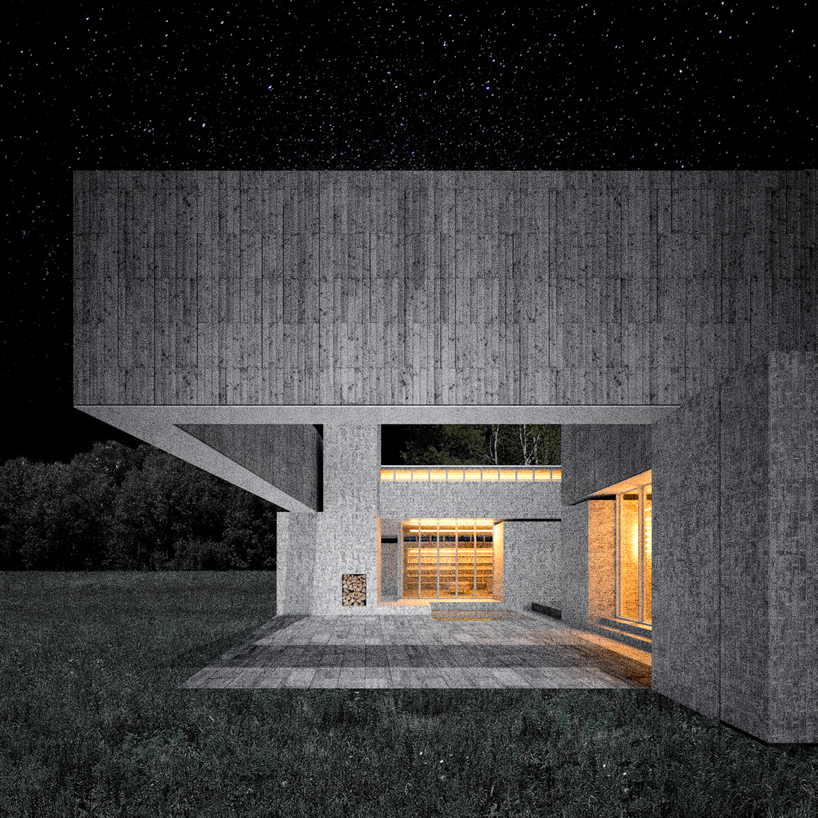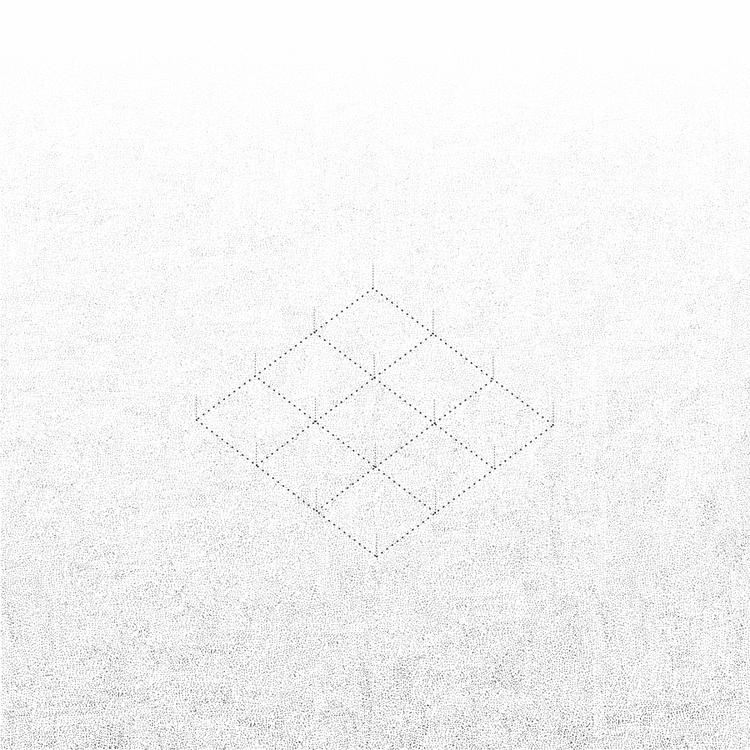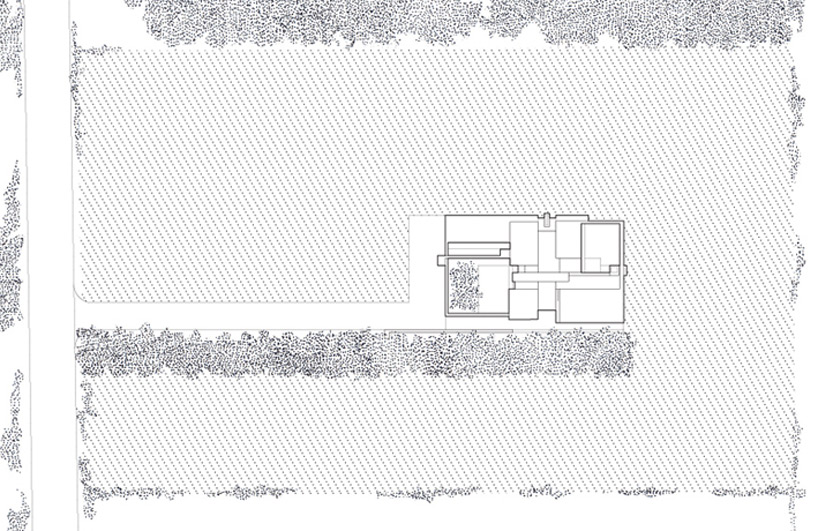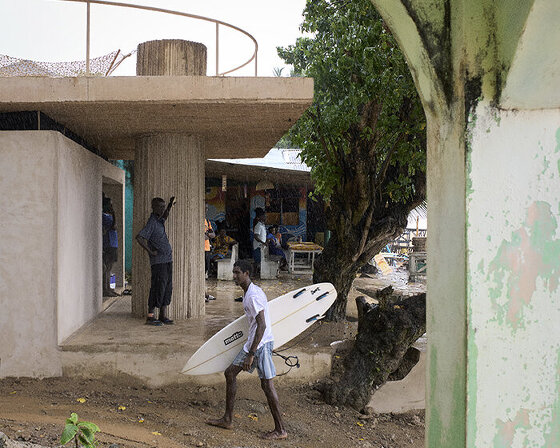KEEP UP WITH OUR DAILY AND WEEKLY NEWSLETTERS
PRODUCT LIBRARY
archtober 2024 includes in-person, architect-led tours of new york city's most exciting spaces, both new and old.
connections: +2120
planned to rise 509 meters, the tower has been conceptualized by lalalli senna to honor the late brazilian racing driver ayrton senna.
the accra-based studio speaks to designboom about challenging architectural norms through community, material reuse, indigenous practices, and more.
starting at the end of 2025, the foundation is set to welcome the public into its new jean nouvel-designed building in the heart of paris.
