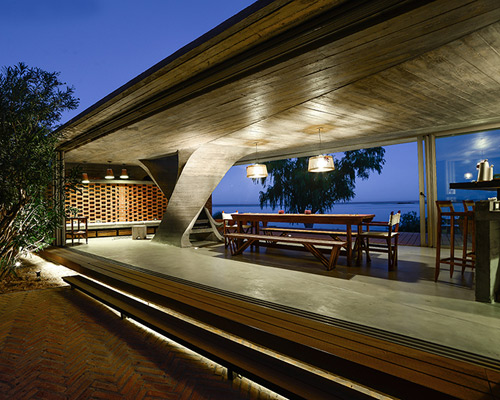NE-AR completes one column house project in argentina
all images © mike mercau fotografia
it’s been over two years since designboom first covered NE-AR’s ‘one column house’ (see our coverage here). since then, the project has come a long way, with the extension and refurbishment now completed. the southern argentinean home sits on the shores of a patagonian lake, and now fully fulfills the needs and natural living experience the client’s were hoping for.
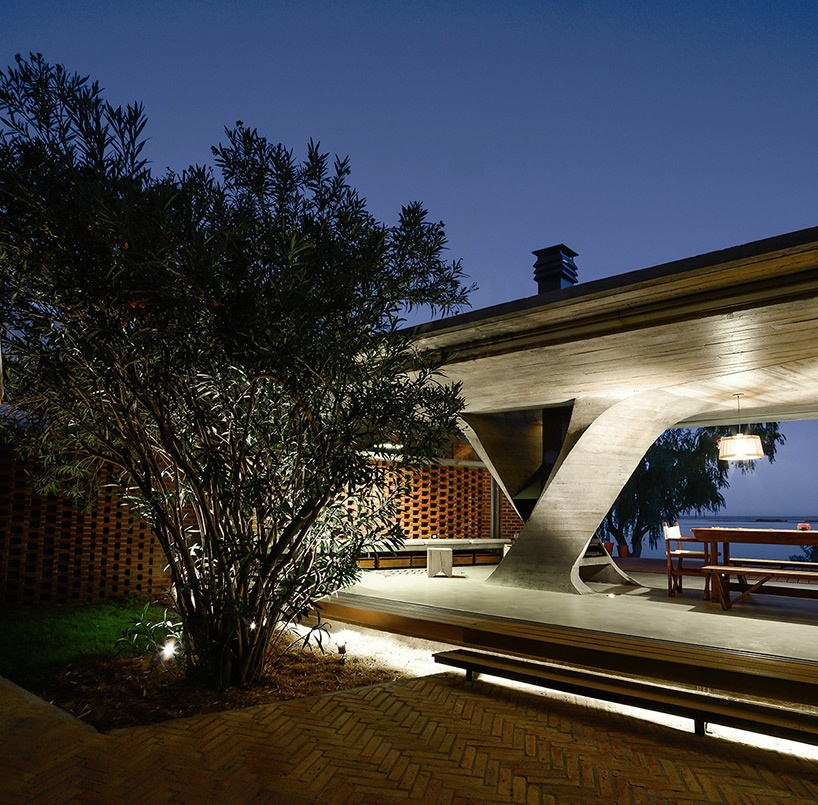
through the building towards the lake
originally, the house was sitting in a poor position, neglecting the best views towards the lake and landscape. further exacerbation was caused by two neighboring houses, whose plots are situated closer to the shore. internally, rooms were deep, dark and completely unconnected to the natural world outside.
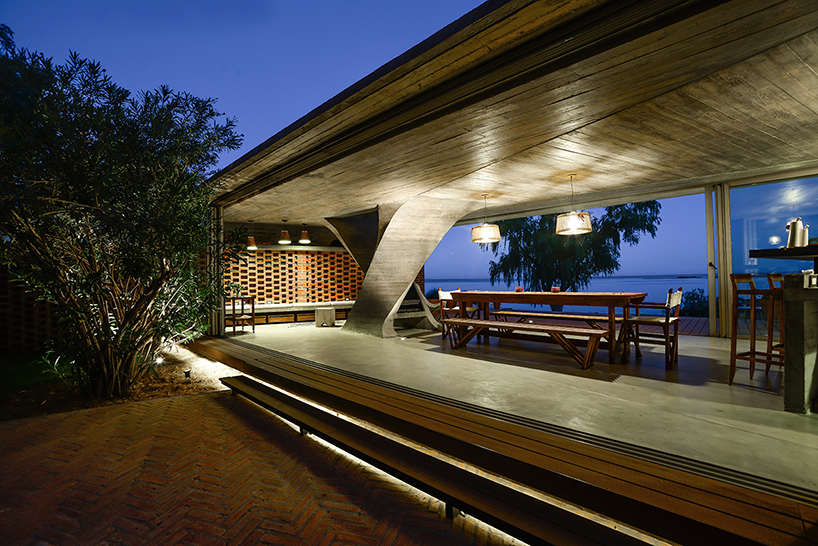
the open structure features a flexible, open layout organization
NE-AR’s plan involved the incorporation of a detached building to the plan, which would work to reconnect the home to the world. the auxiliary space is located closer to the lake, and is oriented towards the best vistas the location can offer. an internal patio runs between the pre-existing structure and the extension for easy movement between the two. the original home was altered and now contains two large bedrooms and the master bath. all commons areas were placed linearly within the new volume, including an open kitchen, dining room and living area. all of which share a wide open wooden terrace that faces the lake shore.
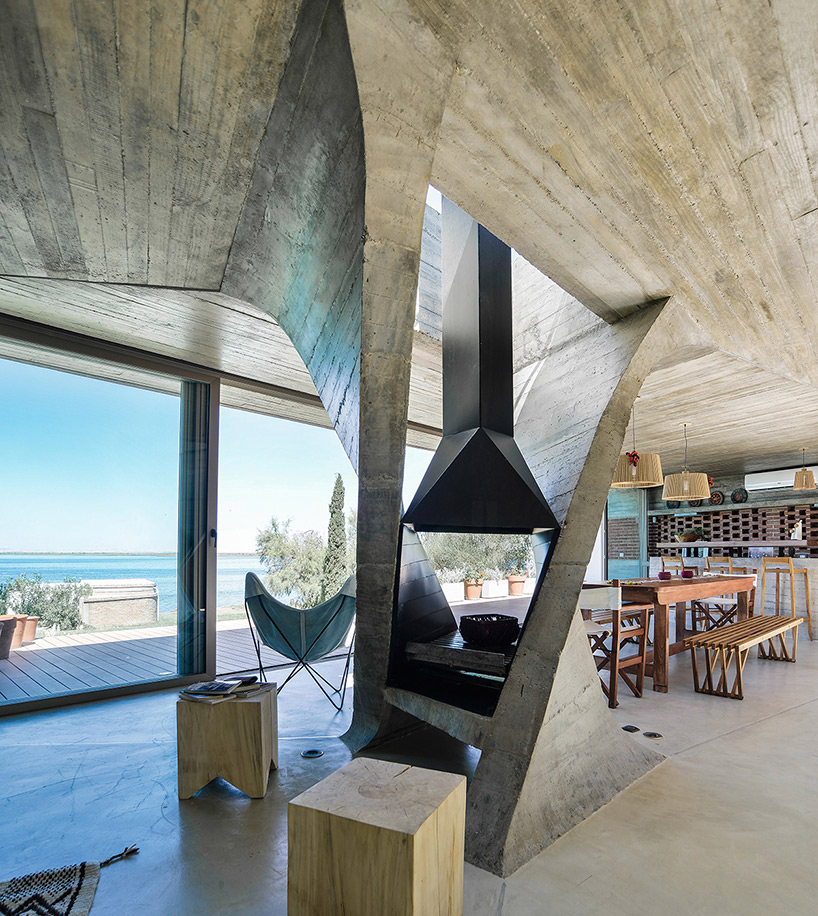
detail of the concrete form
the structure is mainly built in reinforced concrete. a planar roof runs between the plot’s opposite boundary lines and is strengthened by four inverted beams that converge in a single vertical element. the weight-bearing column is formed by a pair of concrete shear walls that wrap down into the floor. the component provides a variety of services beyond its structural capacity. first, is by identifying the central area by integrating a fireplace. it also articulates the program, helping organize the functional space surrounding it. lastly, it stores wood for the fire, holds rain water pipes, and opens up the concrete roof to allow natural light to come in.

movement from inside to outside
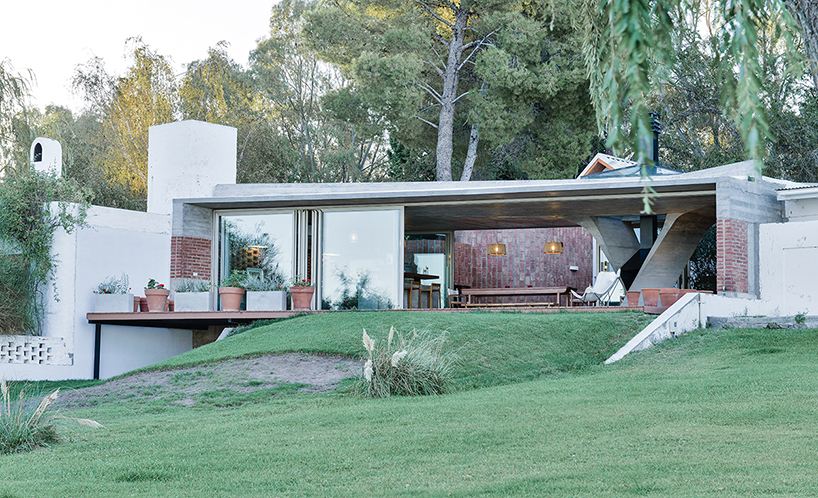
looking to the house from the water
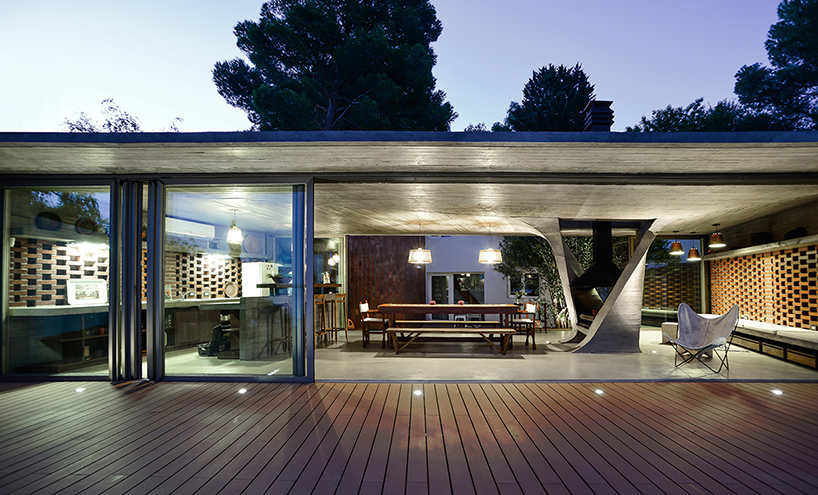
at night
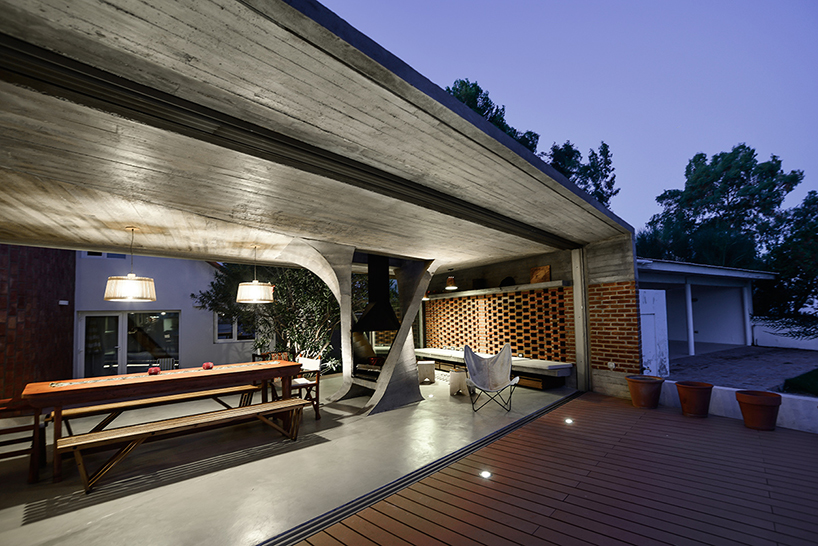
detail of the structural element
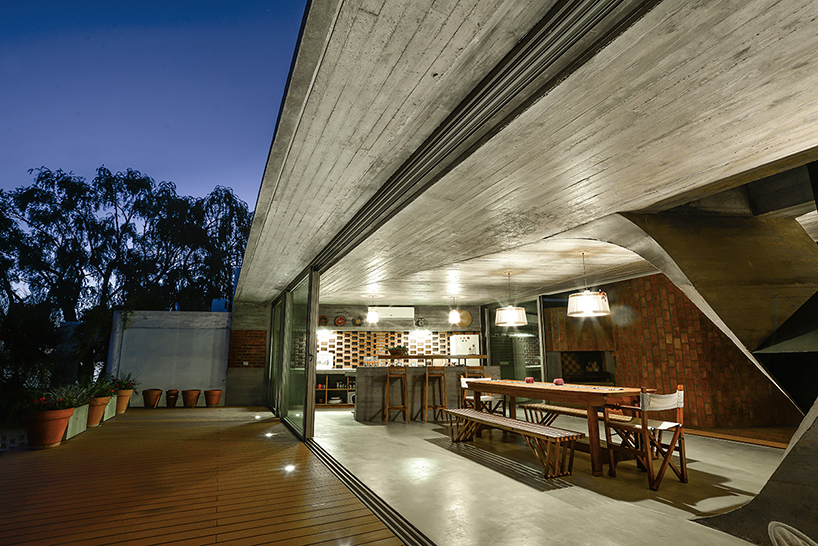
the kitchen is located closest to the other building
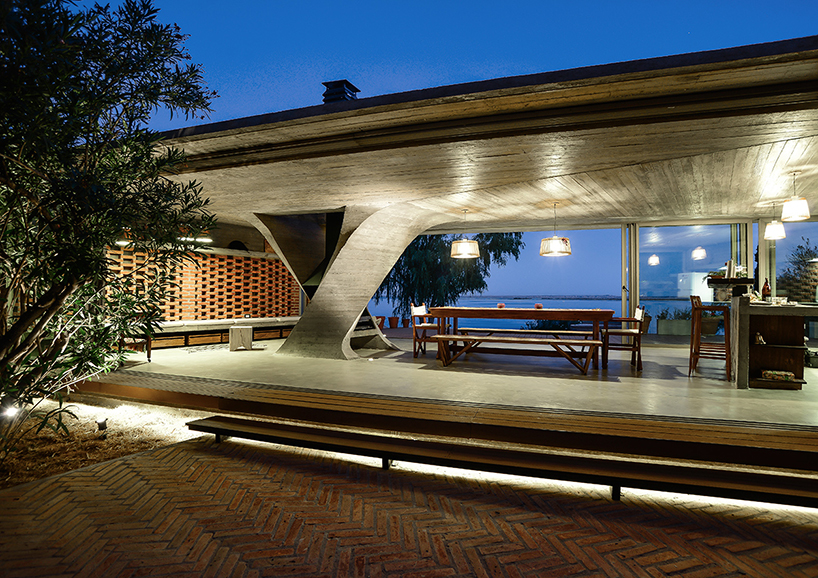
sliding doors allow the clients to close off the space if they wish
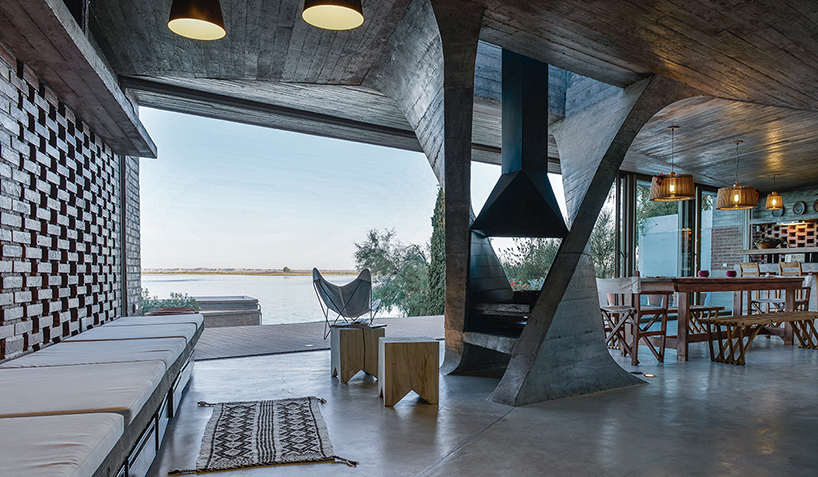
a fireplace is contained with the concrete column
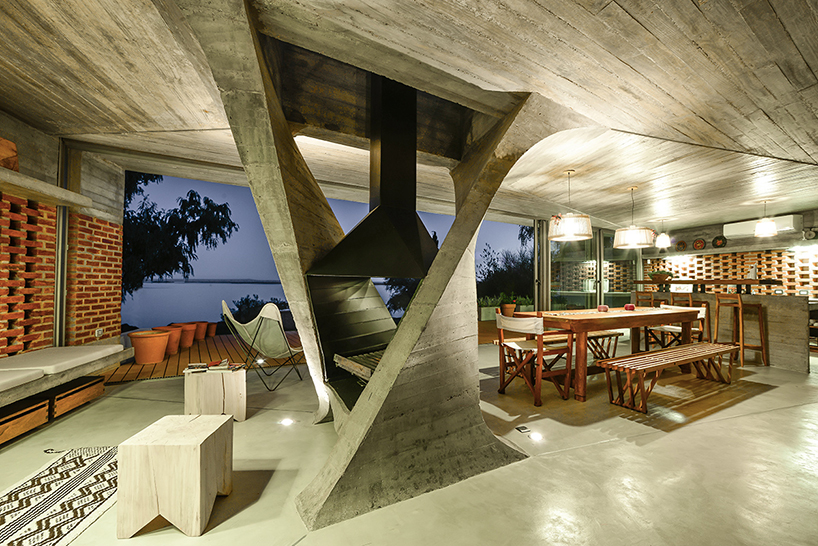
‘one column house’
project info:
location: río negro, argentina
year: 2013; completed 2014
function: private residential extension and refurbishment
phase: built
building surface: 160m² (60m² extension)
building volume: 480m³
site surface: 620m²
client: undisclosed
design: NE-AR nixdorff etchegorry, architecture research: luis etchegorry, lars nixdorff, marina rodriguez
executive architect: sebastián costanzi
structural engineer: martin saiz; urbana saiquen
construction: sajoux constructora
visualizations: 3D notos
designboom has received this project through its ‘DIY submissions’ feature, which welcomes readers to submit their own work for publication. see more designboom readers submissions here.
edited by: nick brink | designboom
