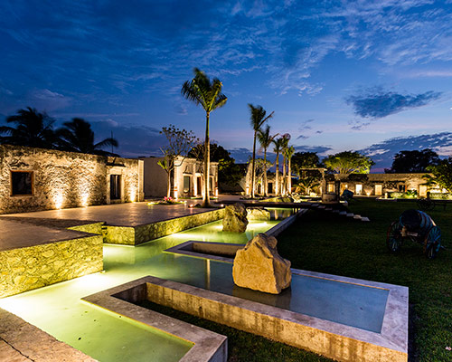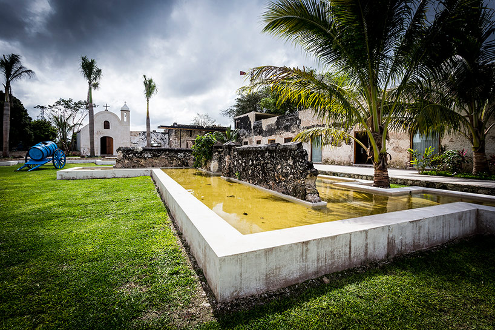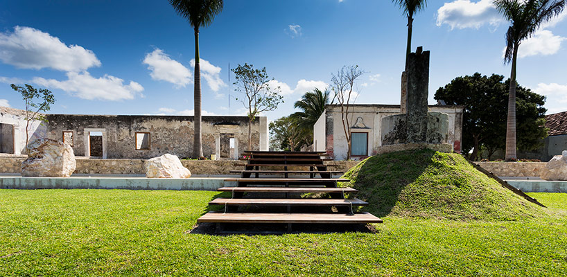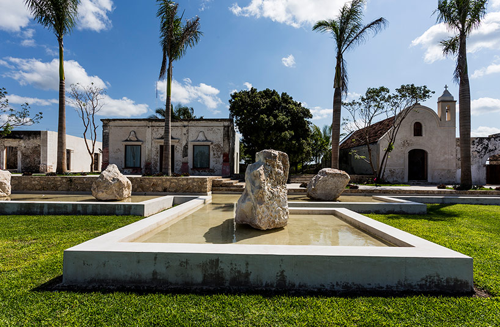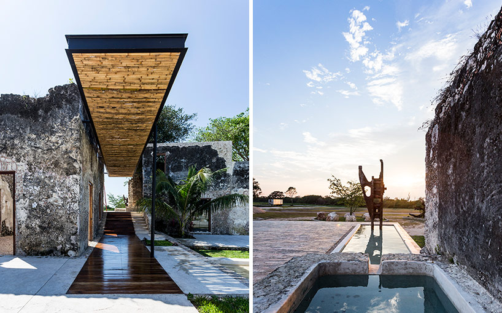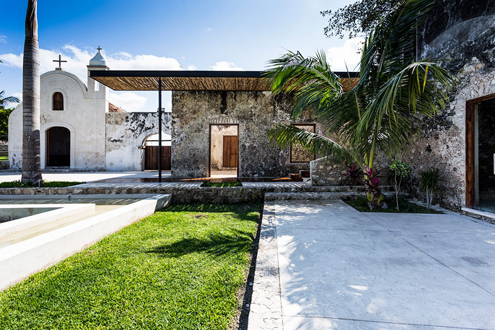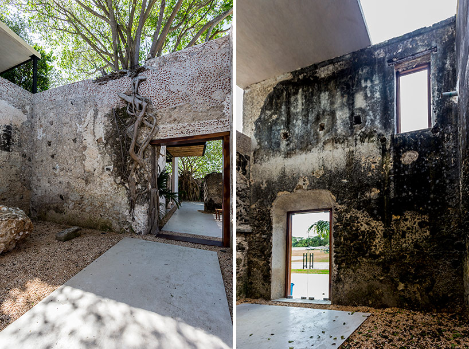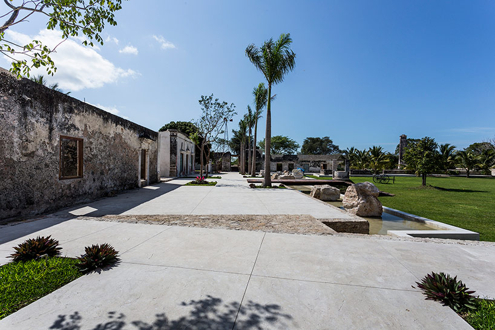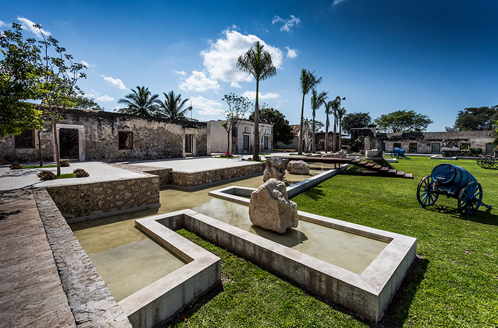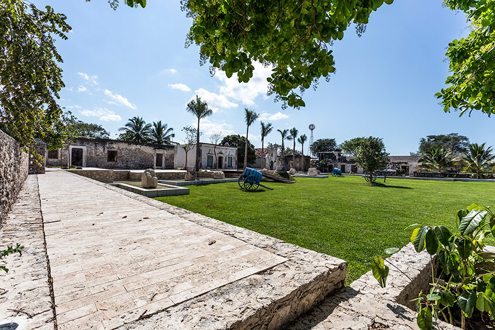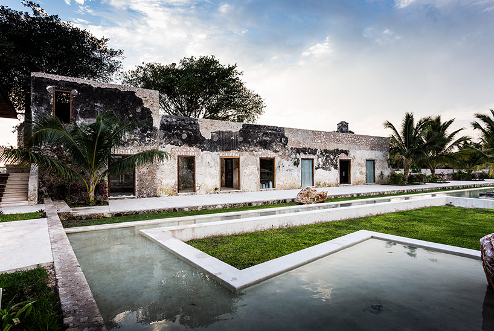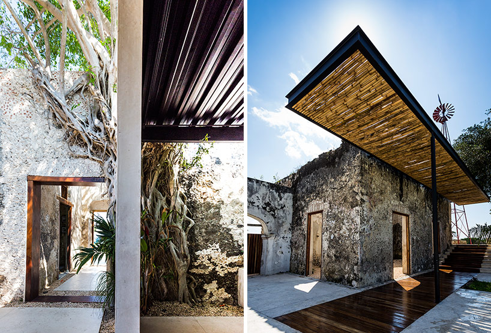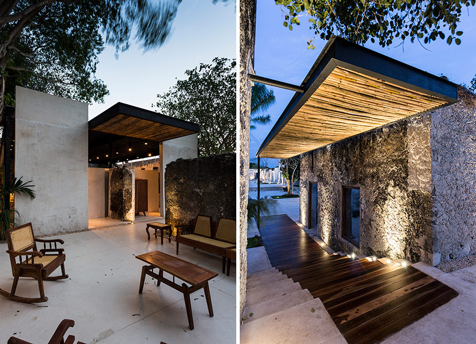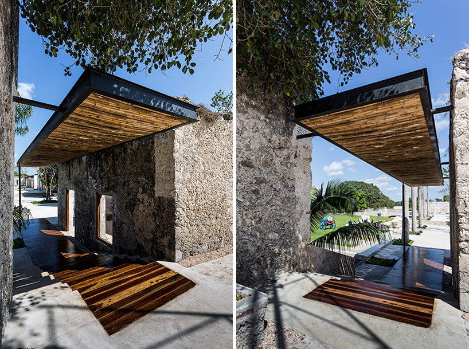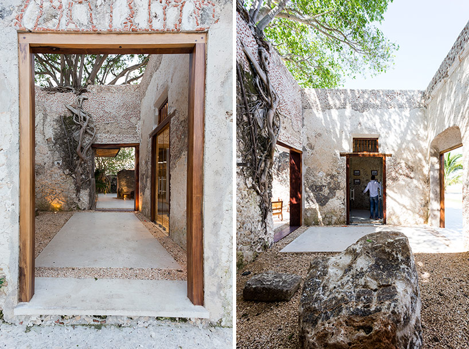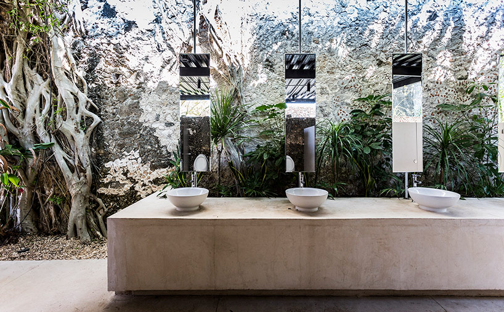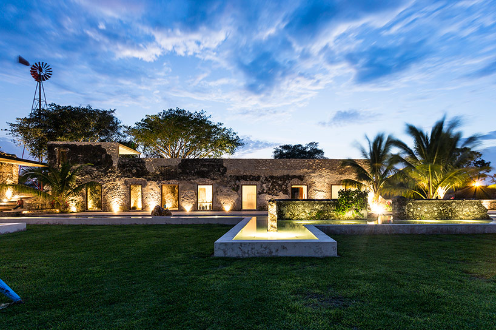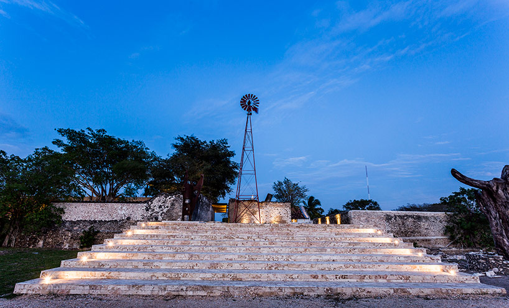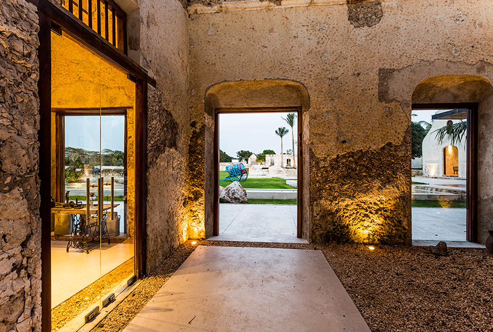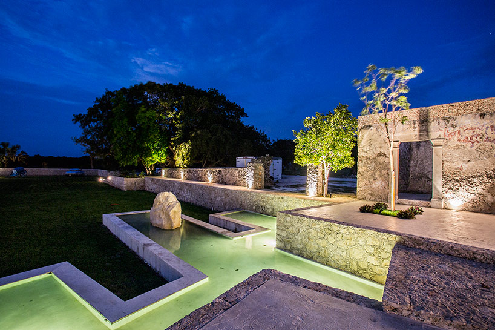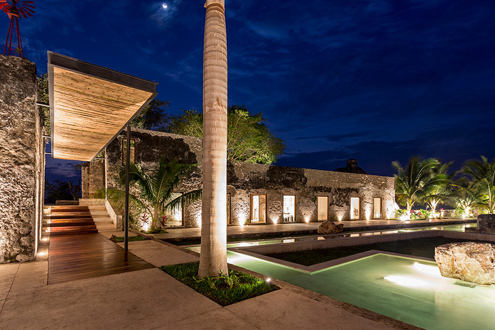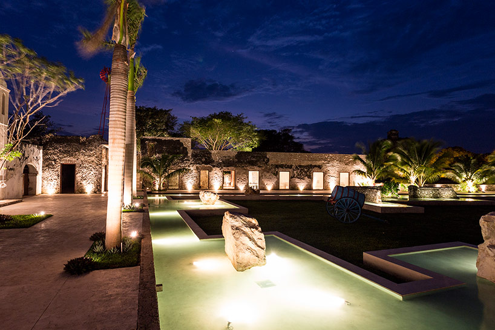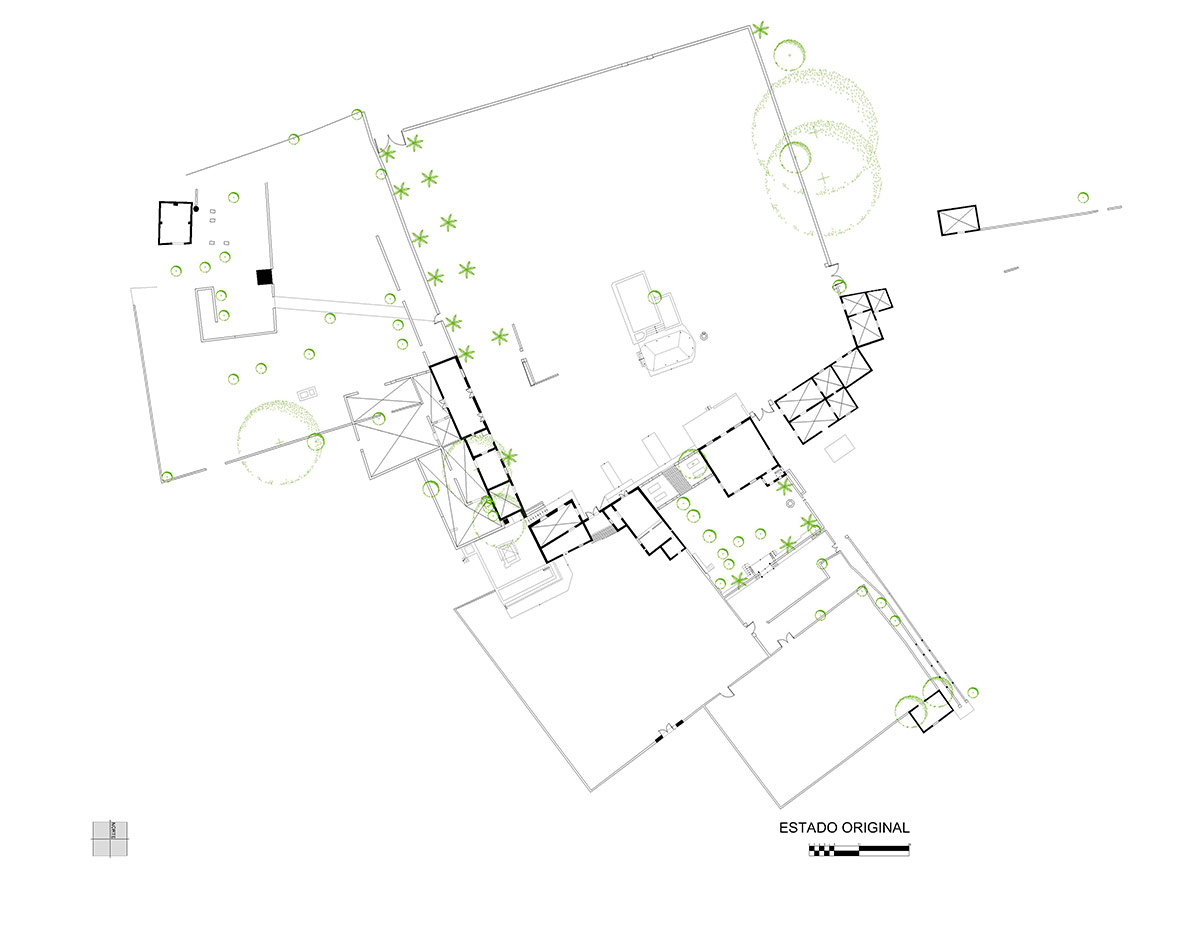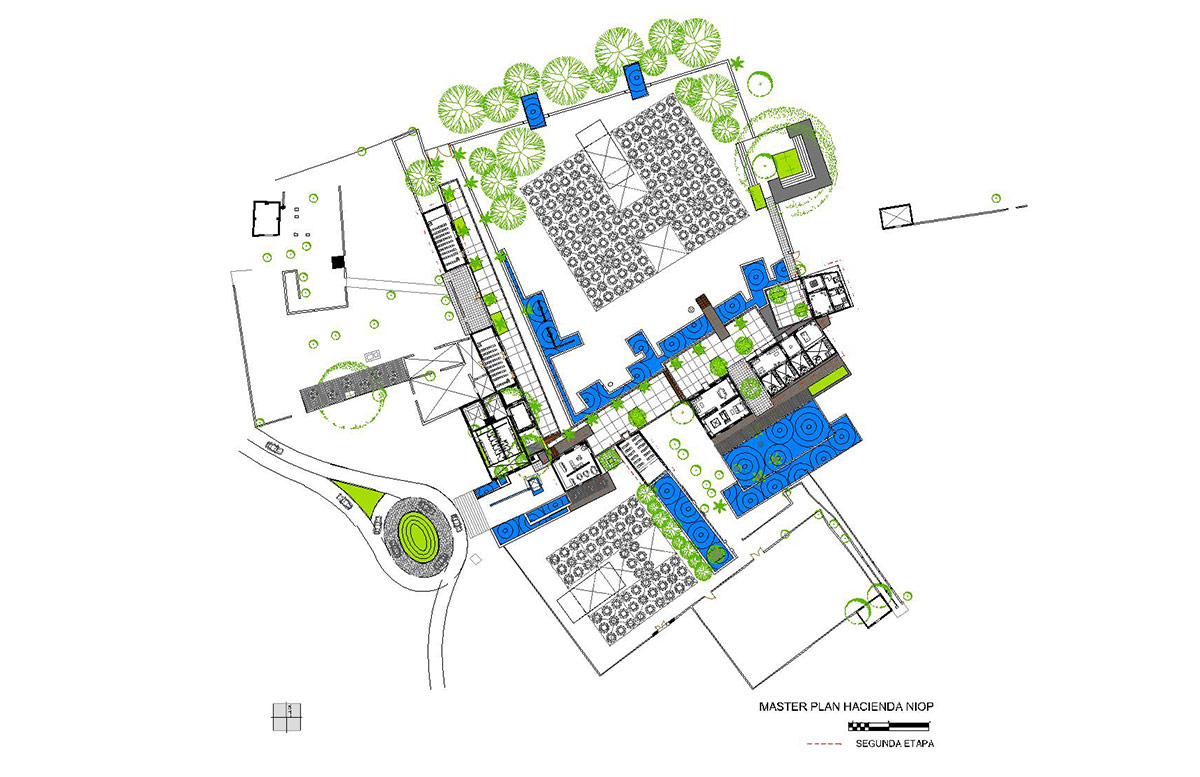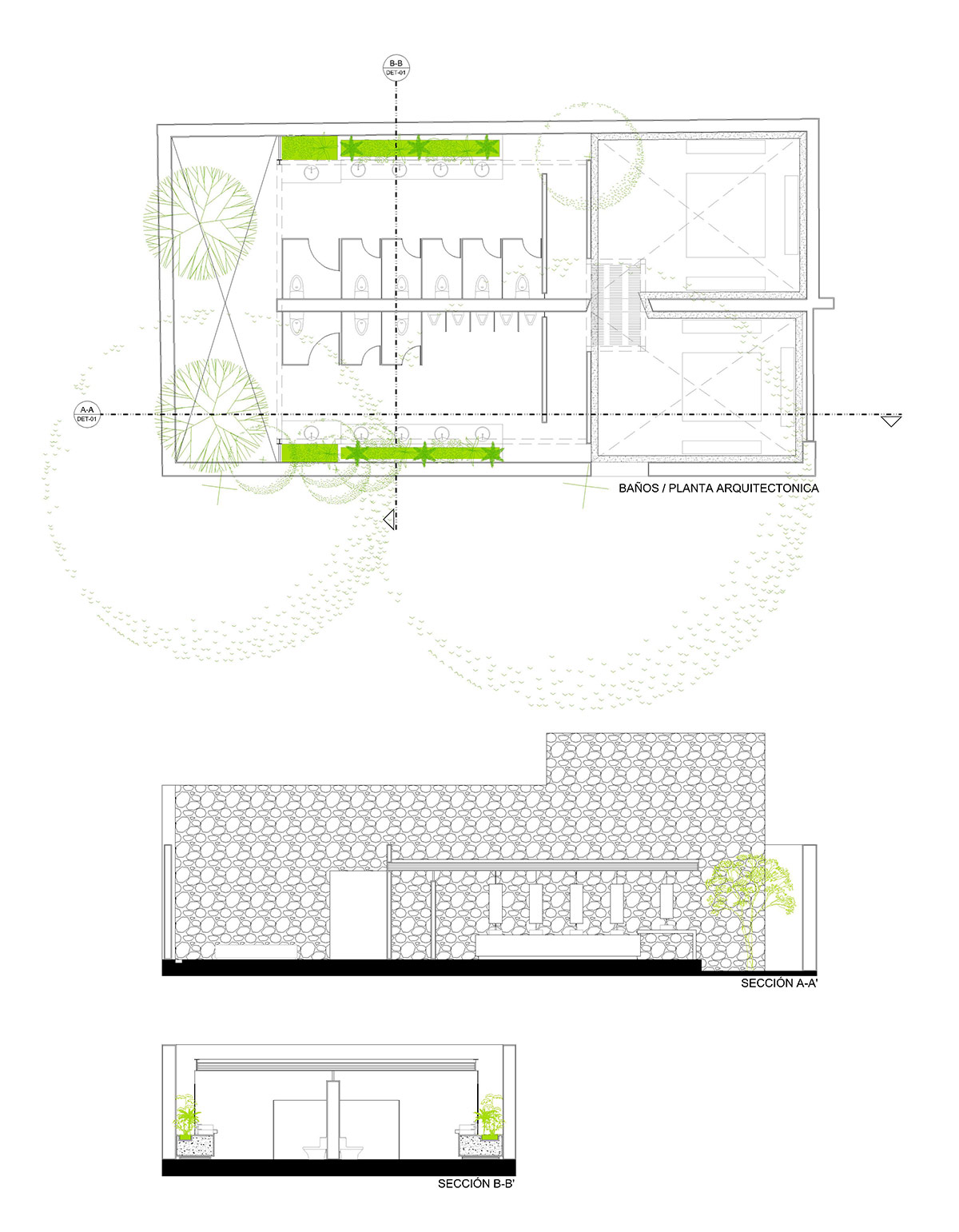KEEP UP WITH OUR DAILY AND WEEKLY NEWSLETTERS
happening today! maison&objet 2025 gears up for an exciting new chapter, unveiling its bold theme ‘sur/reality’ while undergoing a major transformation as it reorganizes its january and september editions.
PRODUCT LIBRARY
on december 7th, designboom hosts a conversation with anthony engi meacock, founding partner of assemble, the UK-based multidisciplinary collective working across architecture, design, and art.
connections: 7
do you have a vision for adaptive reuse that stands apart from the rest? enter the Revive on Fiverr competition and showcase your innovative design skills by december 16.
designboom speaks to OMA’s david gianotten, andreas karavanas, and collaborating architect andrea tabocchini, about the redesign of the recently-unveiled gallery.
comprising a store, café, and chocolate shop, the 57th street location marks louis vuitton's largest space in the U.S.
