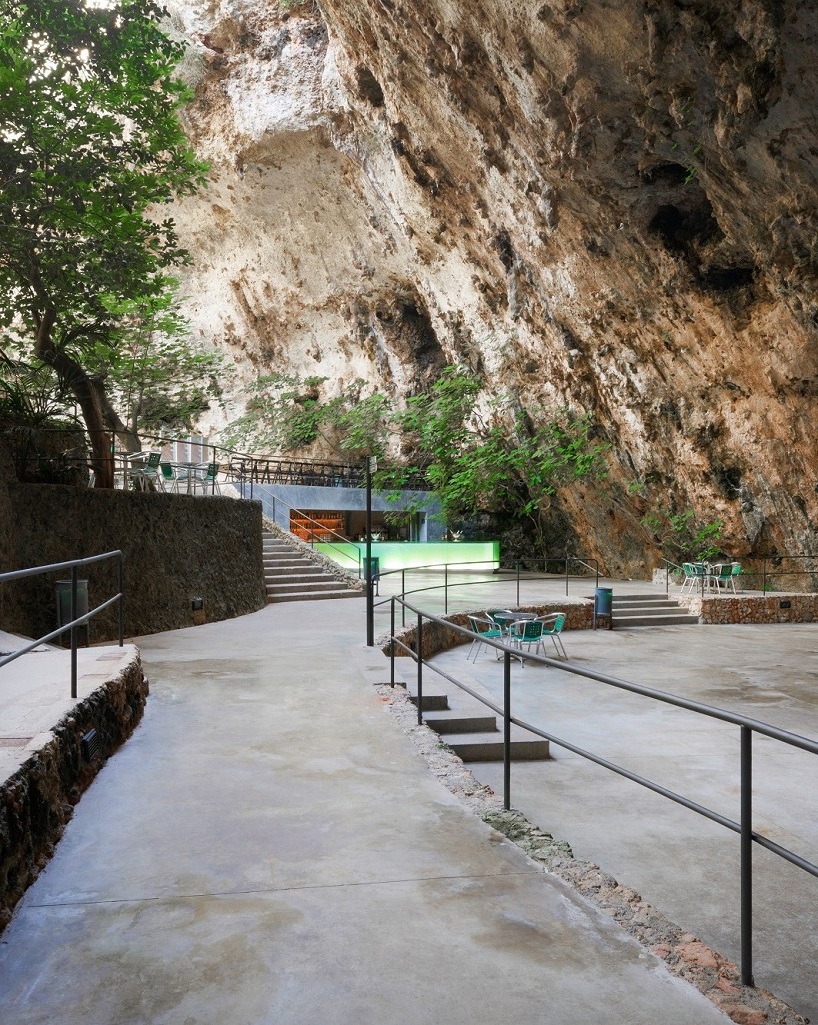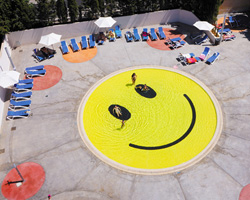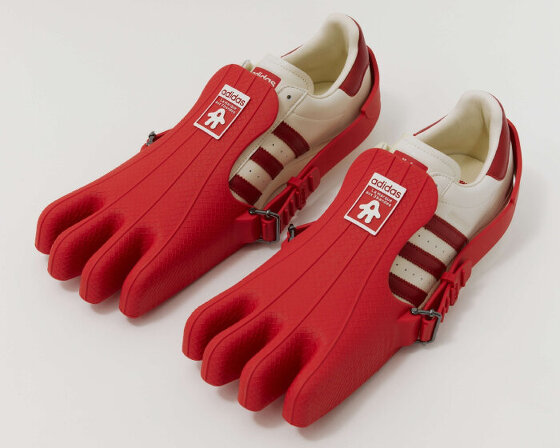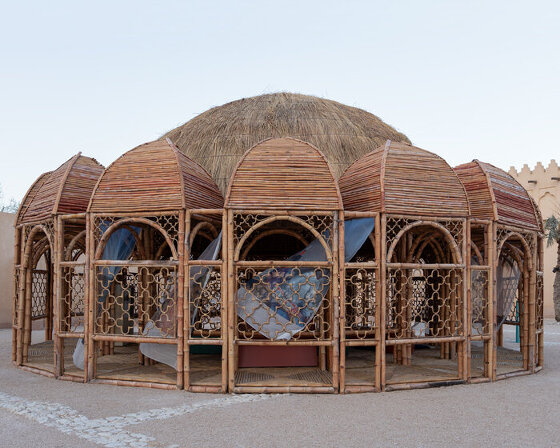KEEP UP WITH OUR DAILY AND WEEKLY NEWSLETTERS
happening this week! holcim, global leader in innovative and sustainable building solutions, enables greener cities, smarter infrastructure and improving living standards around the world.
PRODUCT LIBRARY
the removable four-toed ‘gloves’ of the superfinger superstar can also be used as bags or be attached to other shoes.
broken pieces of soft mirrors are pieced together using medical cotton gauze and 18-carat gold finishing, while the electric components installed allow them to move autonomously.
across twelve themed galleries, the first-of-its-kind show at qatar's national museum traces the evolution of pakistan's visual arts and architectural practices over the past eighty decades.
comprising a store, café, and chocolate shop, the 57th street location marks louis vuitton's largest space in the U.S.

 bar in the caves
bar in the caves





