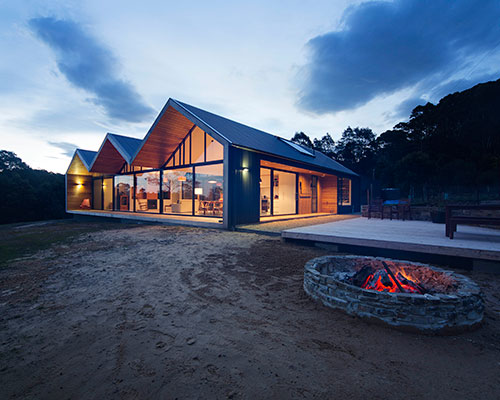room 11 blends farm and courtyard with the lookout house
all images courtesy of room 11
australian studio room 11’s lookout house is the result of a successful melding of two building typologies: the courtyard house and farmhouse. three recognizable gabled metal roofs are oriented towards a descending hill, the southern ocean and tasman island. the entryway is marked up deep overhangs whose soffits and entry wall are clad in cedar planks. a sliding barn door is almost invisible in the facade, save the black metal tracks. upon entering, the central exterior courtyard is made visible, with the ocean views beyond. the two larger canopies contain the social living areas wrapped in full-height operable glass panels that allow the spaces to spill into the outside; the bedrooms are situated in the smaller, more private side of the structure. unlike the entry facade, the opposite end of the home is marked by a facade of glazing opening up panoramic views.
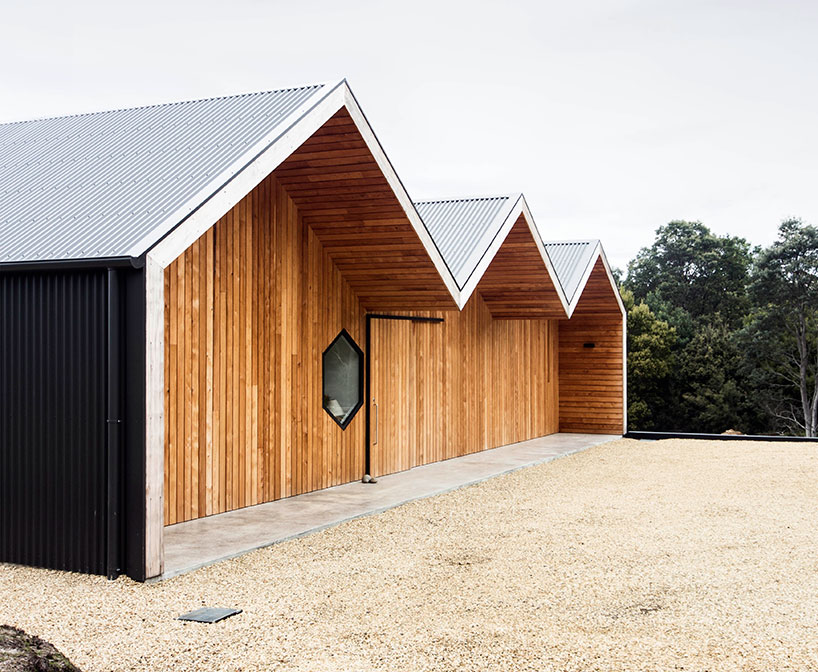
entry facade
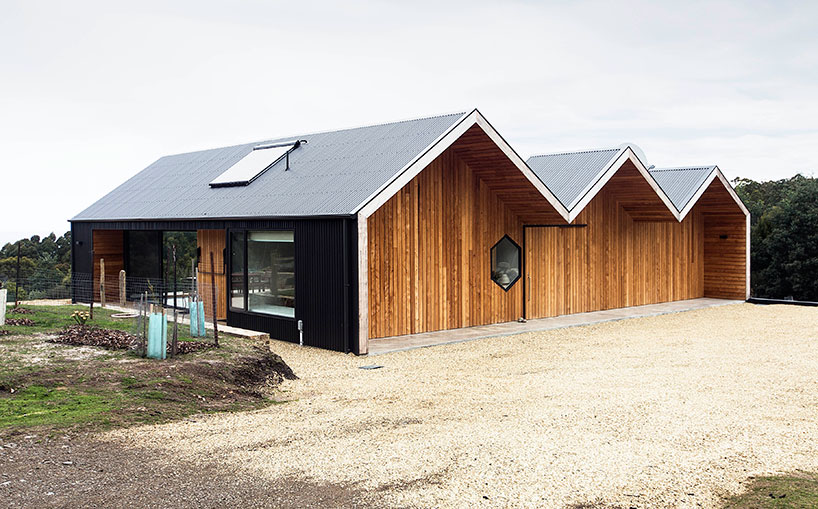
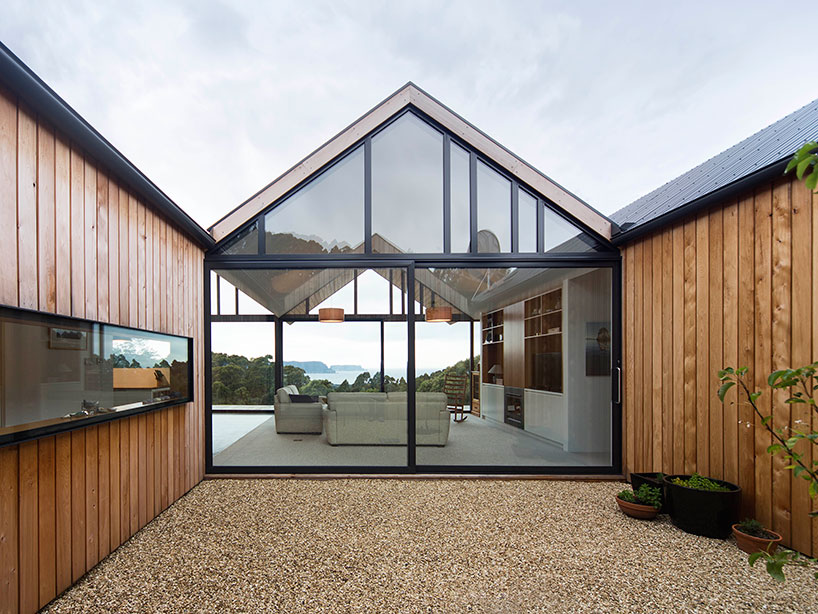
central courtyard space
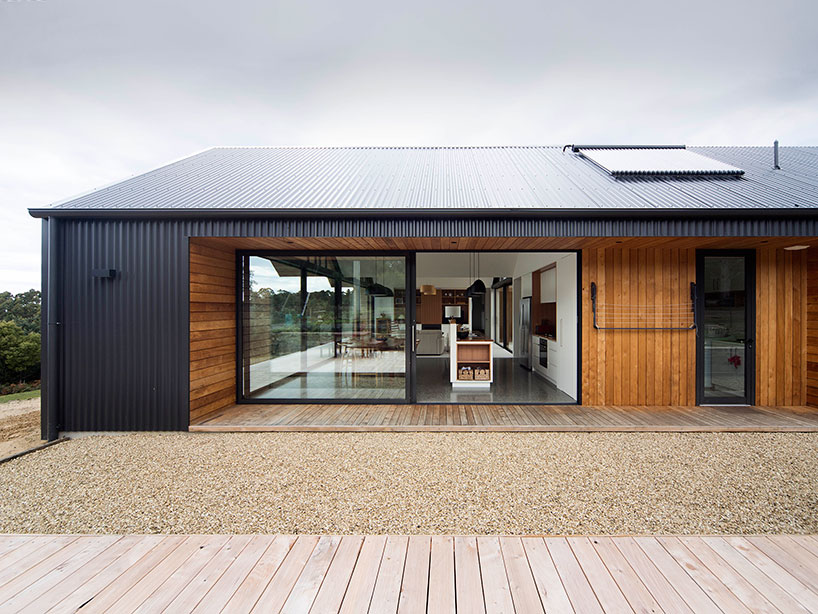
side deck and yard
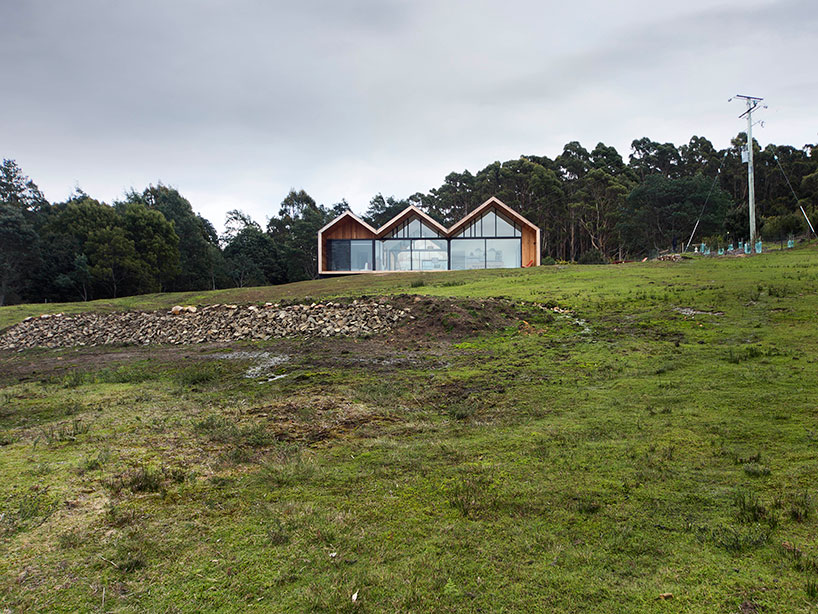
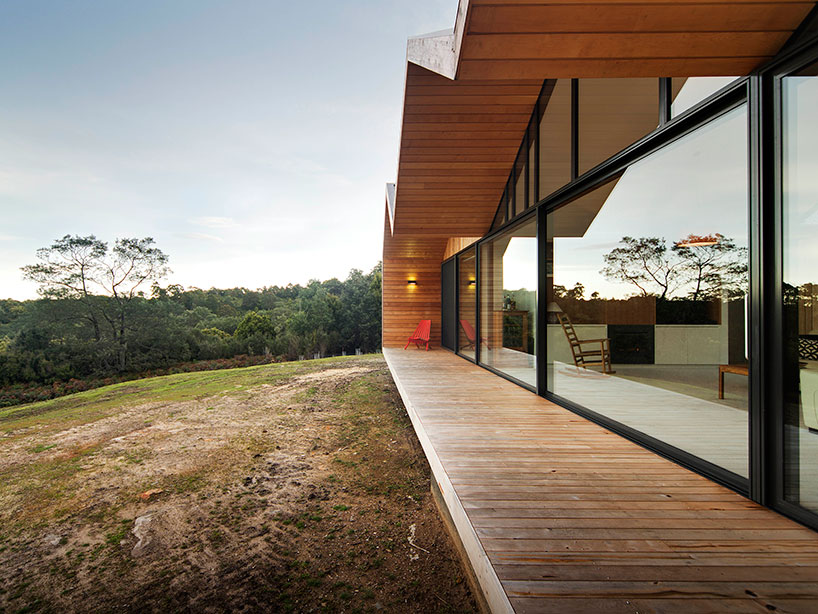
rear deck
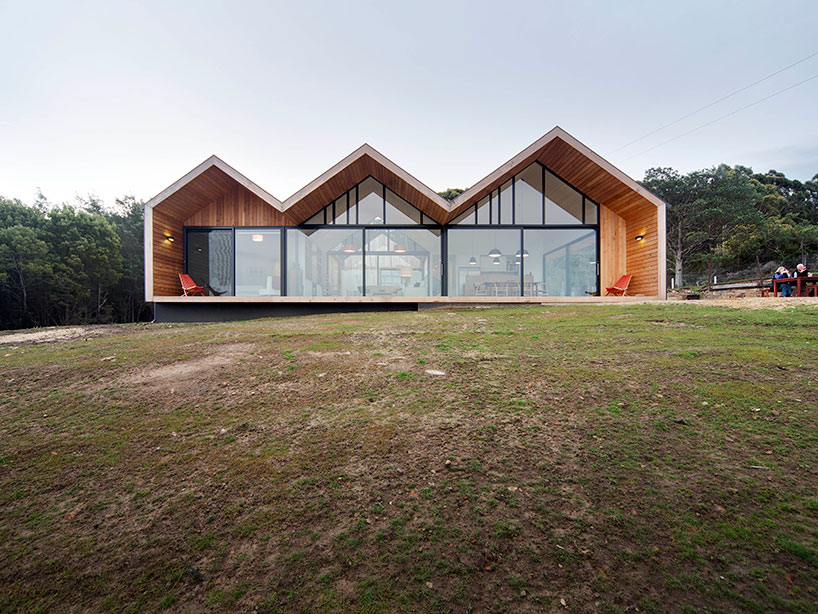
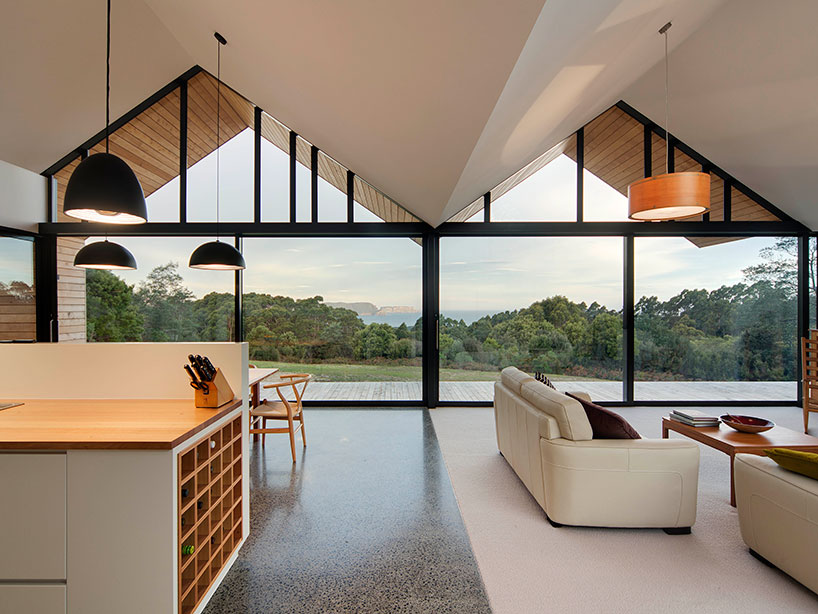
the floor material changes in line with the roofs and changing program
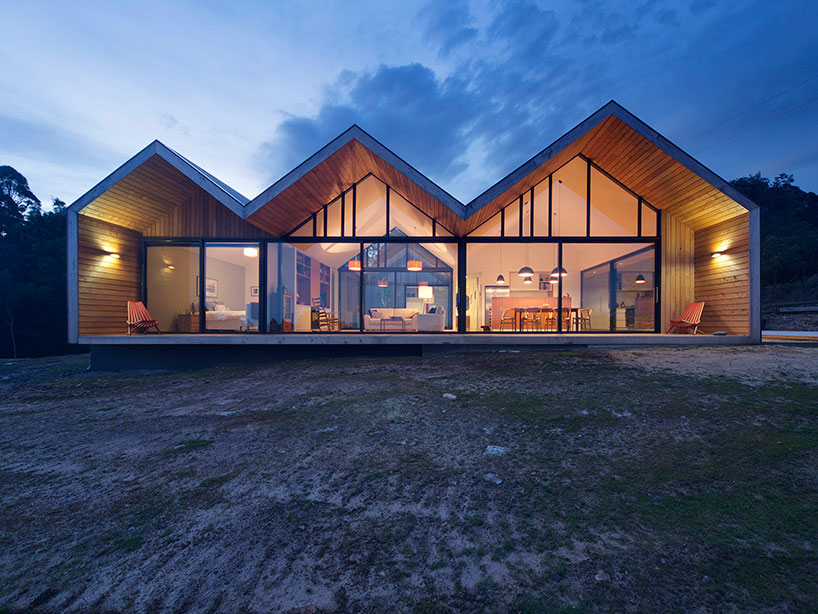
rear facade illuminated at night
![]()

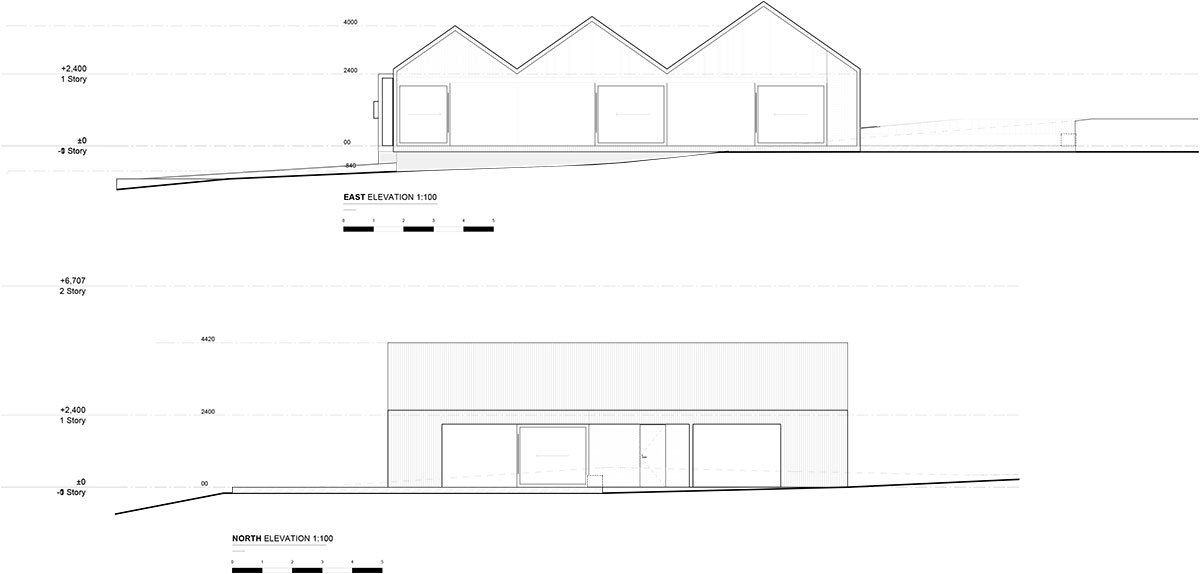





project info:
architects: room 11location: port arthur, tasmania, australia
completion: 2013
