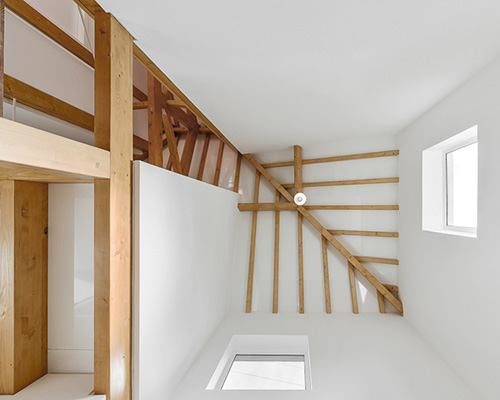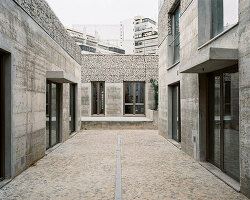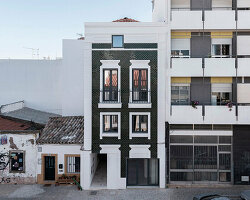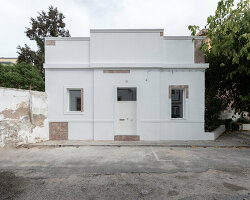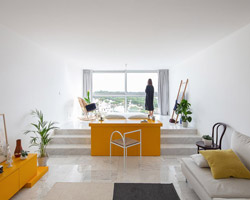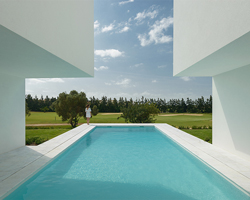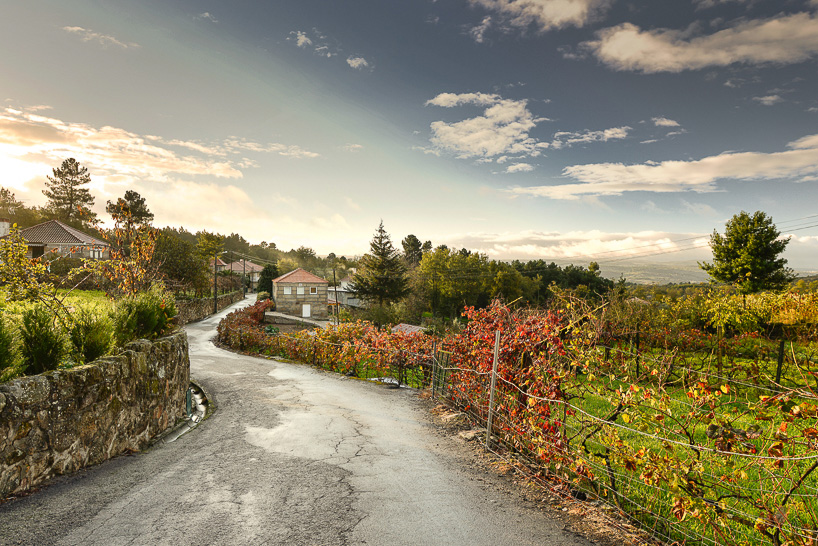
corpo atelier explores possibilities of the traditional roof structure
all images courtesy of corpo atelier
approaching the site in portugal, corpo atelier observed that four thick stone walls were the remaining elements of an ancient rural house. like a box open to the sky, this boundary encloses a volume that is no longer divided in two levels, but presents its real volumetric potential. building off of this possibility, a traditional pitched roof has been placed to cover the top of the massing.
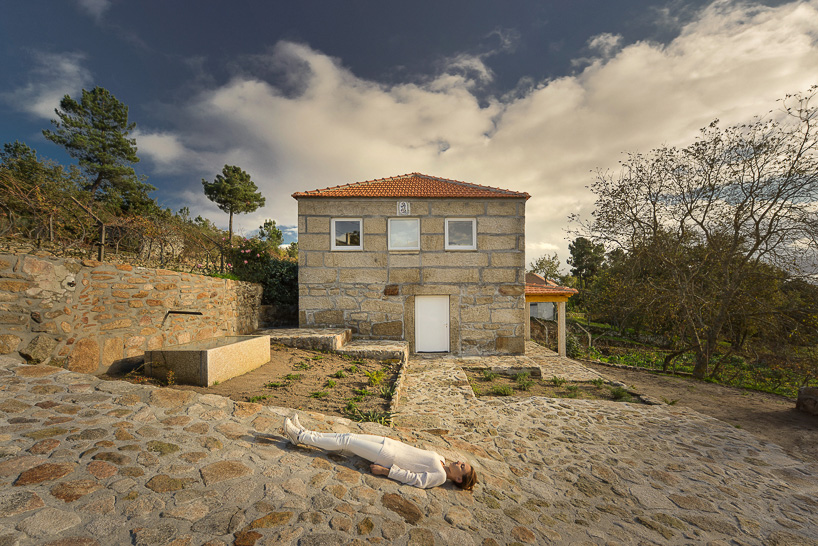
main entrance
inside, corpo atelier‘s residence features a wood structure that supports it is expanded vertically, trespassing the house in all its dimension, both segmenting and hierarchically negotiating the space. the habitable areas then occupy the interstices of the clearly defined geometry of timber pillars and beams. private programs that require enclosure and intimacy – such as bedrooms and bathrooms – take place in three independent volumes embedded in the structure, hanging from the roof. the social areas occur at the ground floor, organized around the vertical supports, emphasizing a sense of functional and visual continuity.
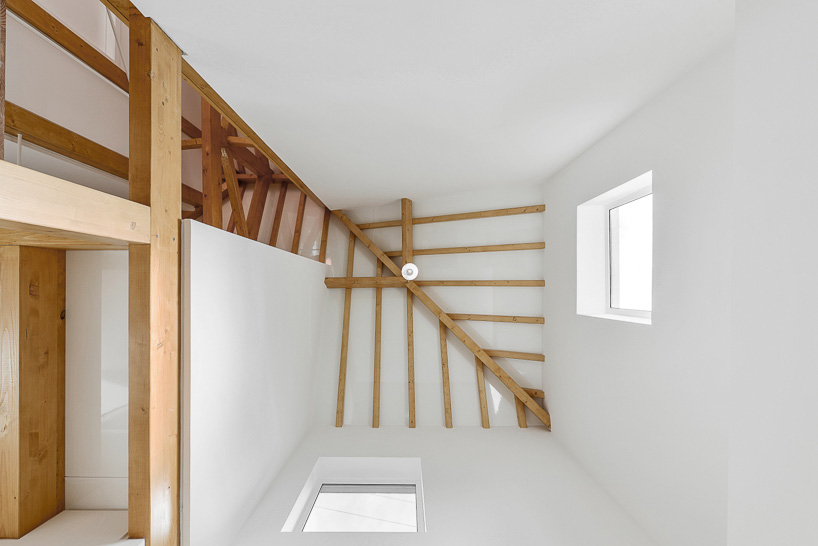
white volumes hanging from the roof
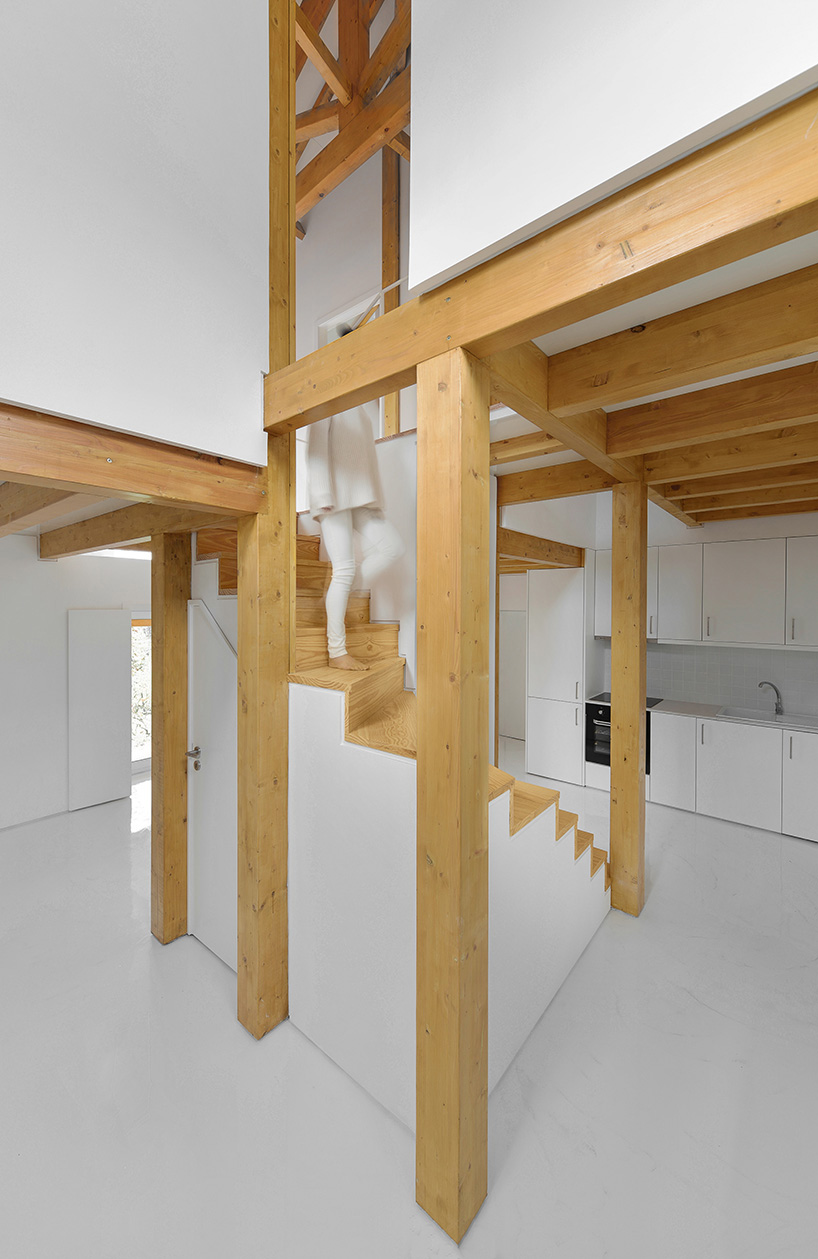
timber highlighting the edge of the staircase
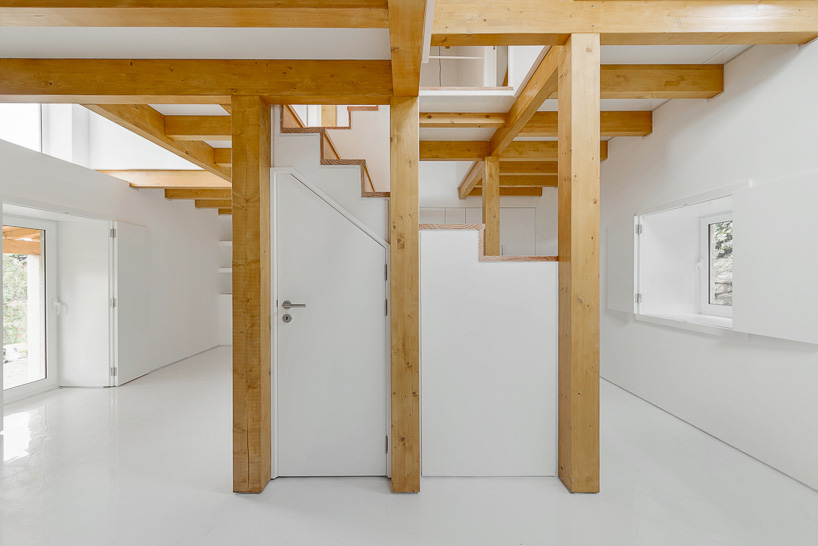
central volume
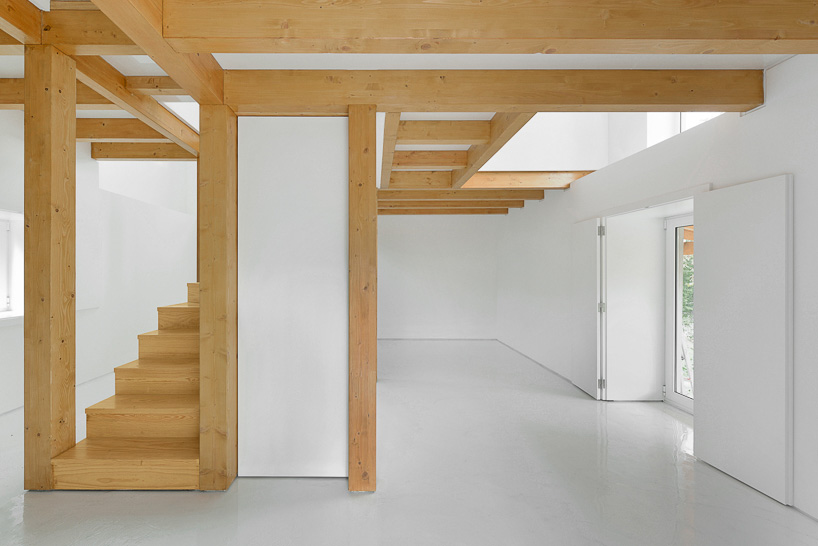
timber beams and columns
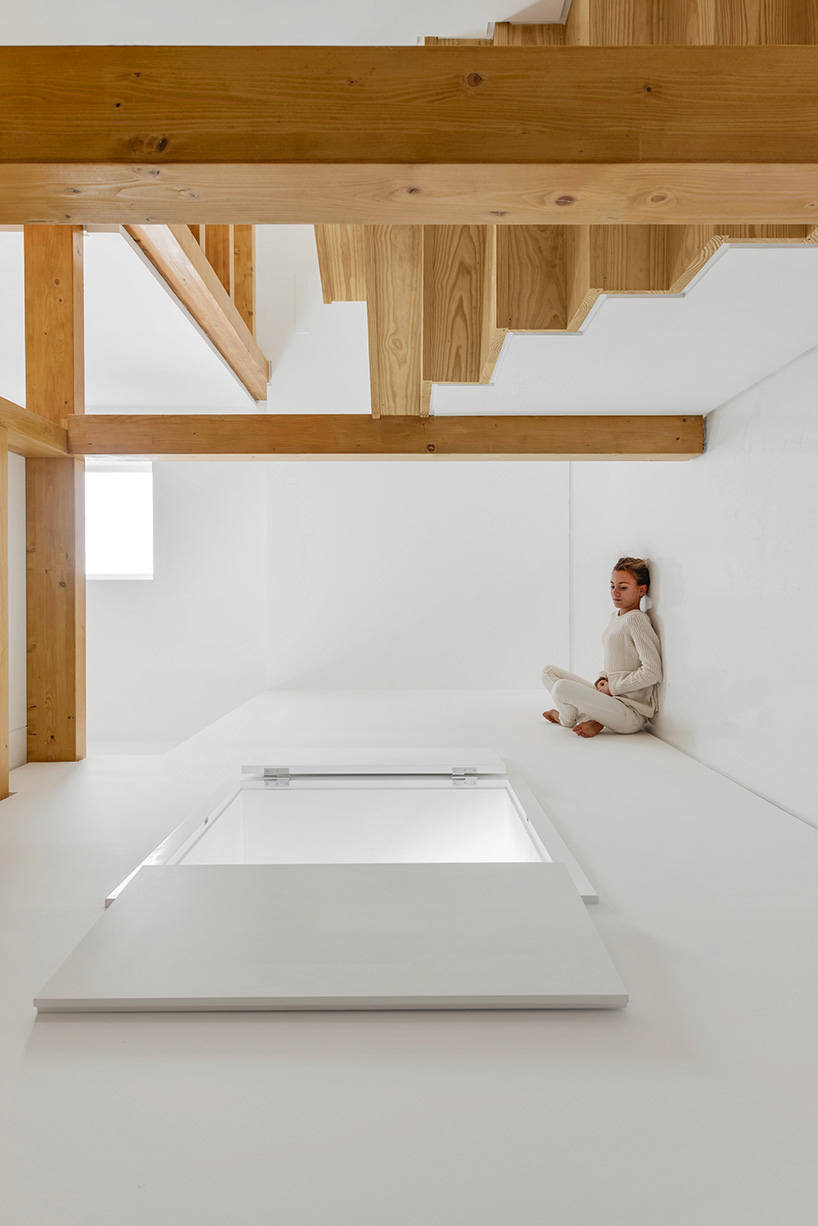
body in the corridor
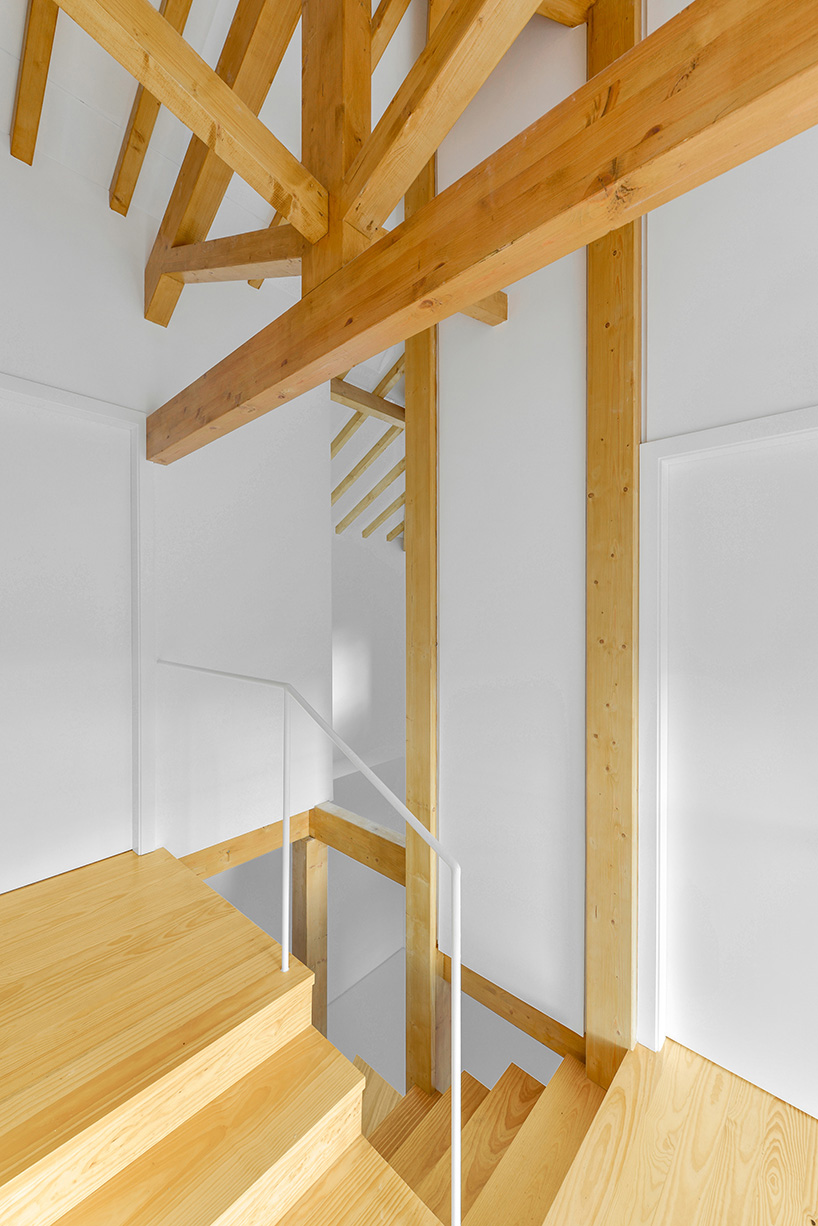
traditional wood trusses
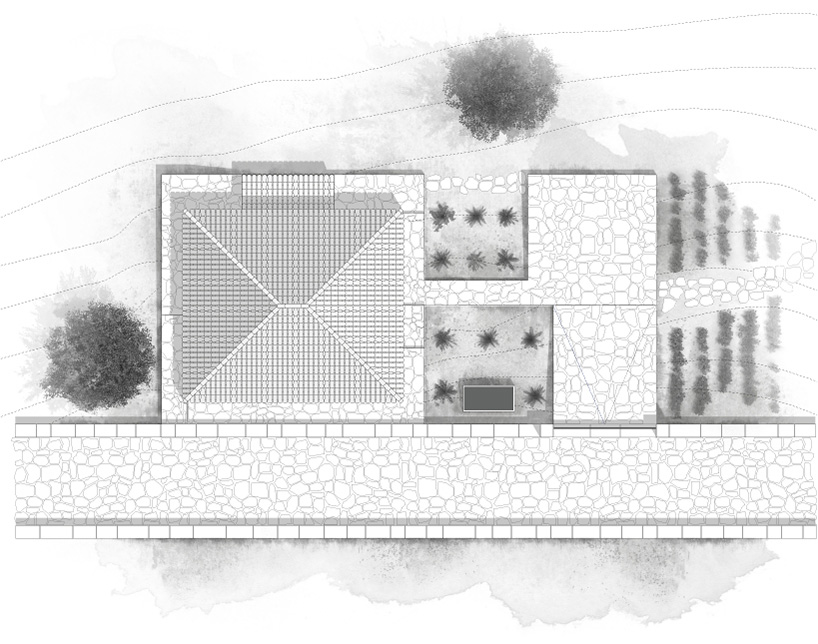
location plan
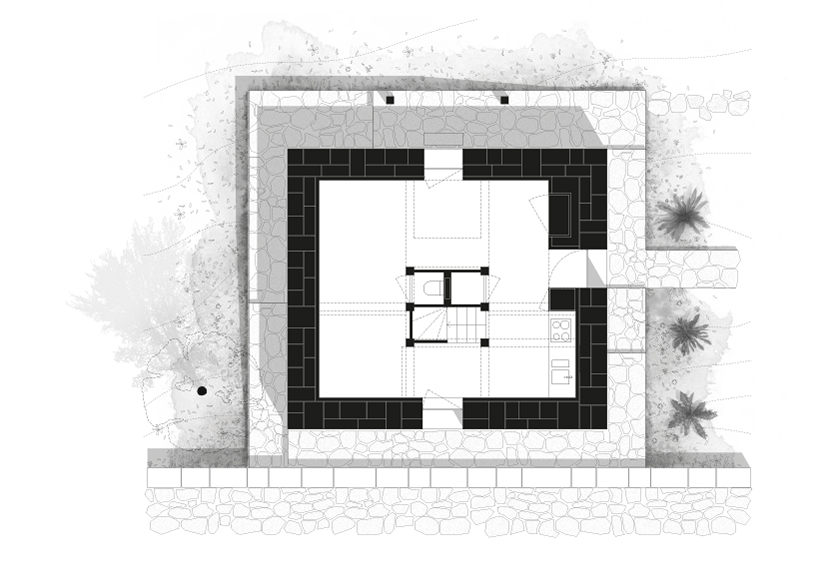
base plan
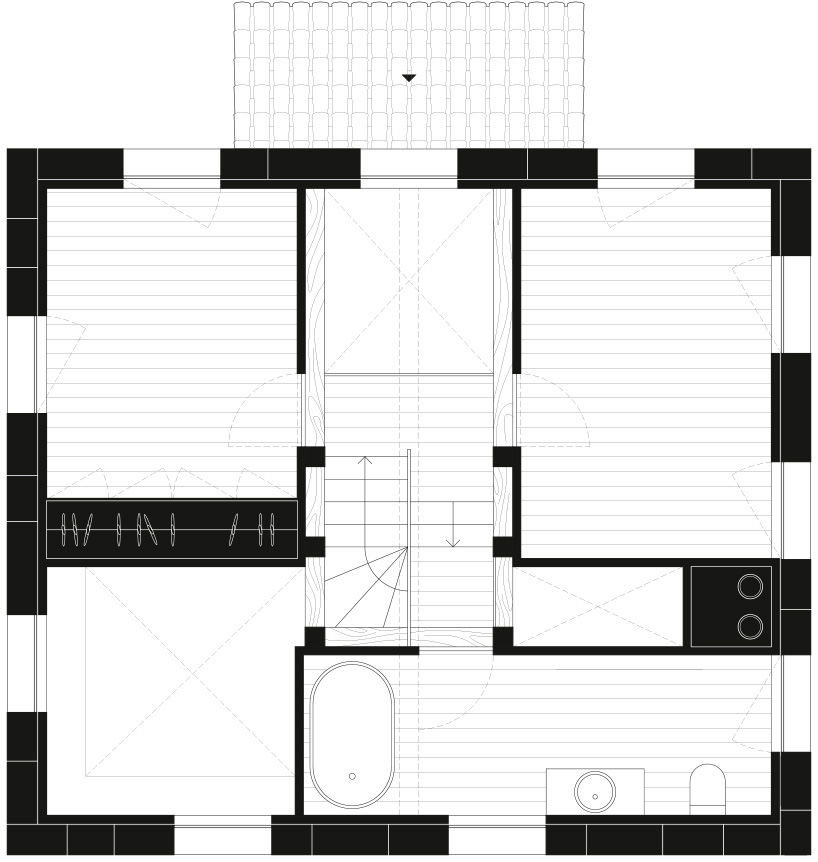
first floor plan
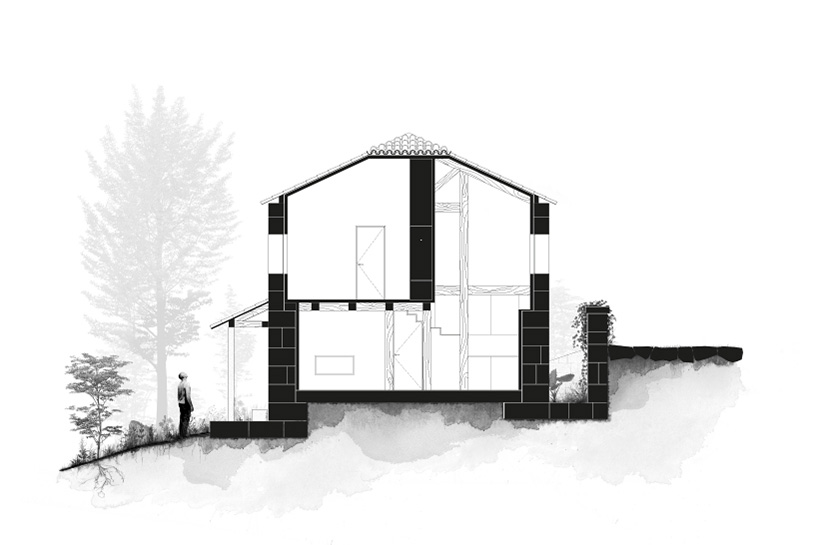
section
designboom has received this project from our ‘DIY submissions‘ feature, where we welcome our readers to submit their own work for publication. see more project submissions from our readers here.
