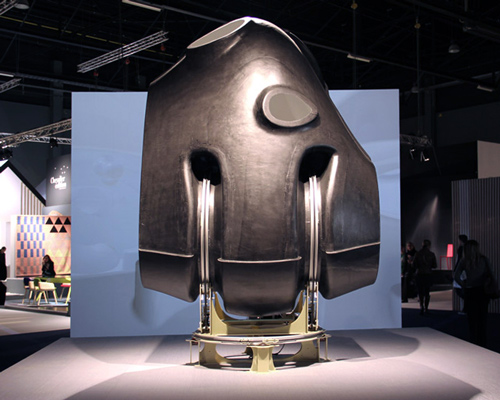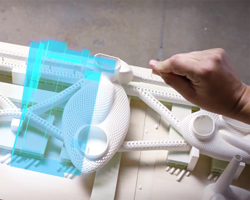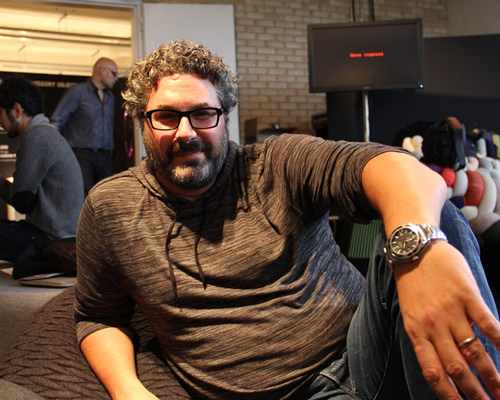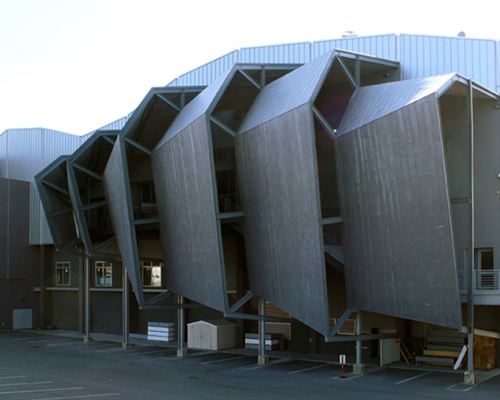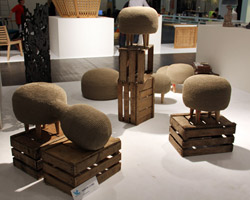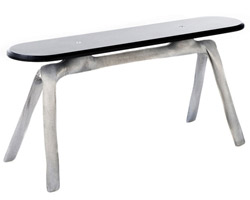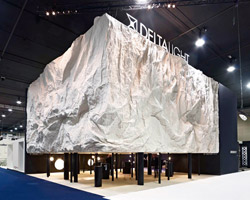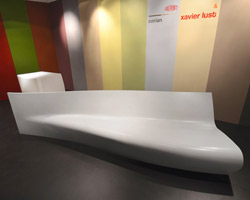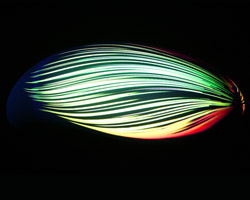‘RV – room vehicle’ by greg lynn, at interieur 2012, kortrijk, belgium image © designboom
the ‘RV prototype house’ (room vehicle) by architect greg lynn is a 1/5th scale model of a residence that increases the living space by rotating in two axes on a robotic base developed for the future primitives exhibition at biennale interieur 2012 in kortrijk, belgium. by reducing the footprint into a single floor, wall and ceiling surface the dwelling brings together intelligent systems, comfort and freedom of motion. the 150m2 area is realized with a 60m2 impression which is composed of a lightweight core made of carbon fiber fabric making the entire mass of the shell less than 50 kilos allowing it to revolve easily.
greg lynn speaks to designboom about his future primitives project ‘RV – room vehicle’ video © designboom
the reduction of its overall impact brings a new layer of enthusiasm and activity to the typical home, similar to that of an exercise machine or hamster ball. the living environment responds to its surrounding landscape so that it is optimized to the weather, daylight and temperature through its rotational actions. taking influence from the inner hull of a boat, the bespoke dwelling proposes a new typology which was once sedentary, into one based on movement and interaction.
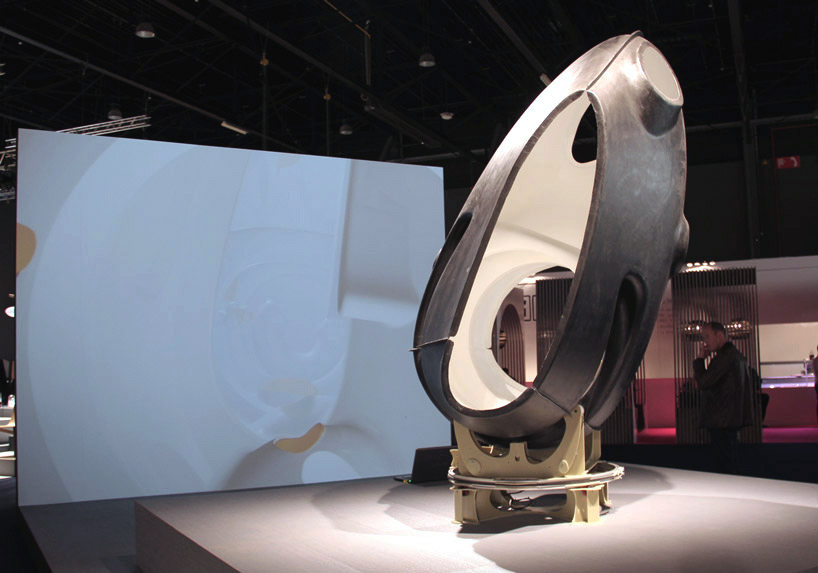 ‘RV prototype house’ in vertical rotation image © designboom
‘RV prototype house’ in vertical rotation image © designboom
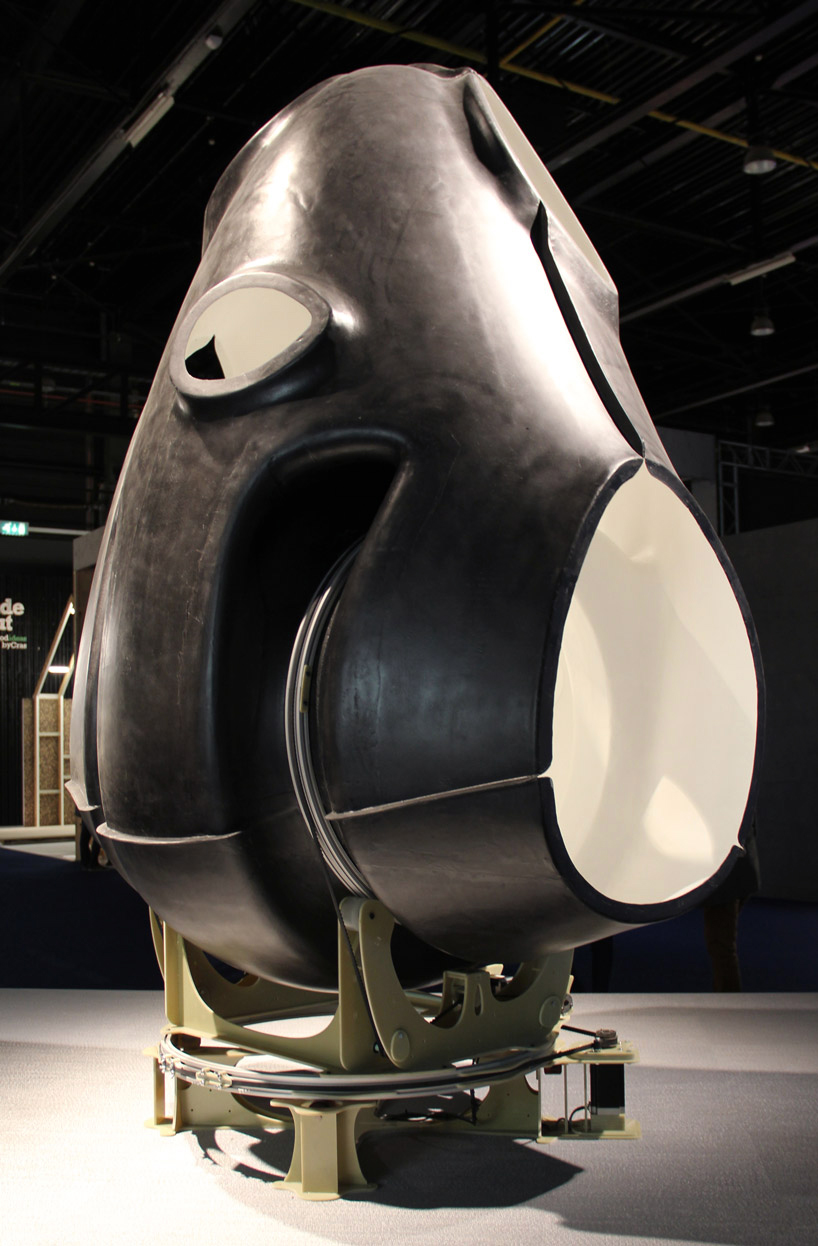 the 150m2 area is reduced to a 60m2 footprint image © designboom
the 150m2 area is reduced to a 60m2 footprint image © designboom
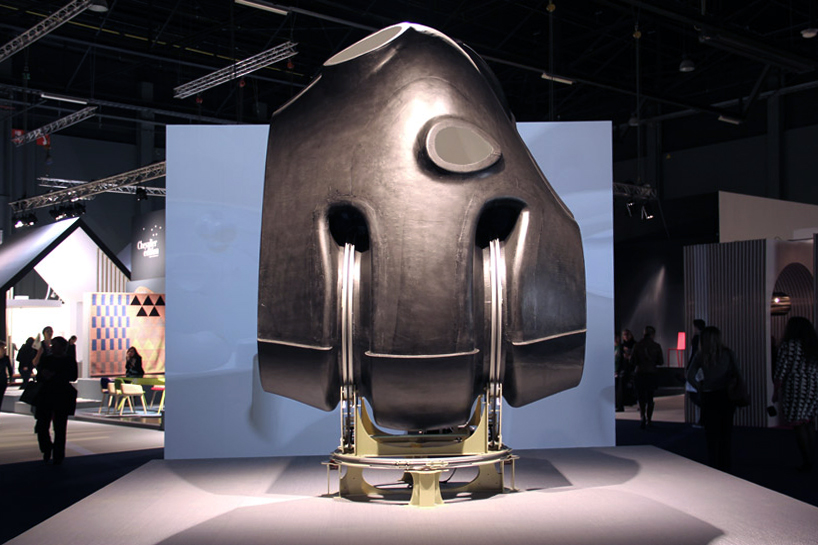 view of the robotic base which controls the dwelling’s rotational movements image © designboom
view of the robotic base which controls the dwelling’s rotational movements image © designboom
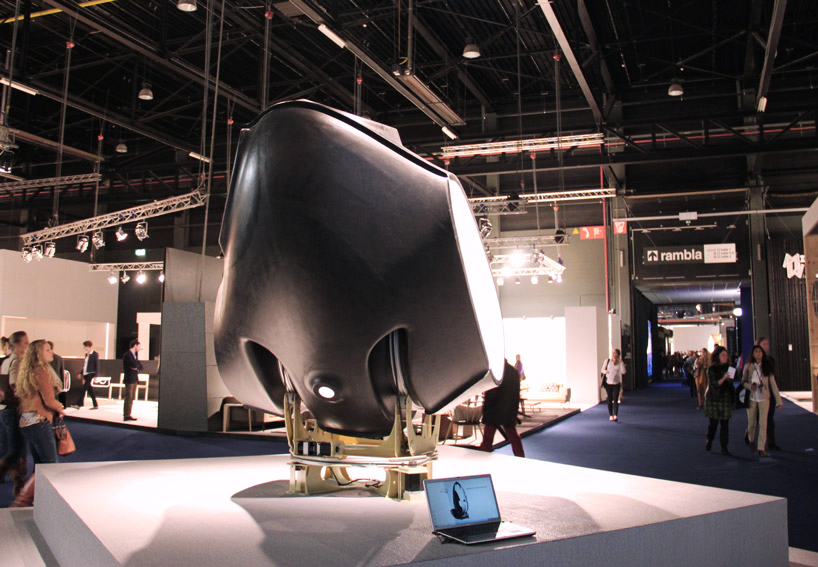 general exhibition view image © designboom
general exhibition view image © designboom
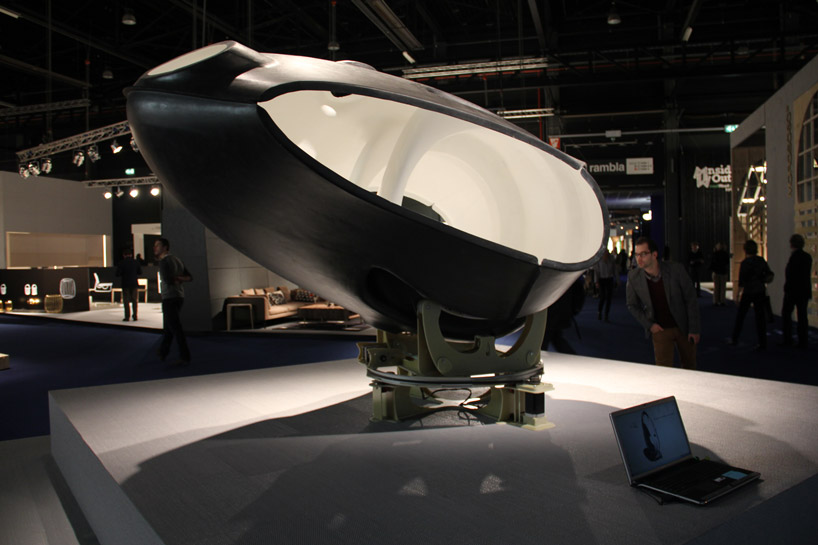 image © designboom
image © designboom
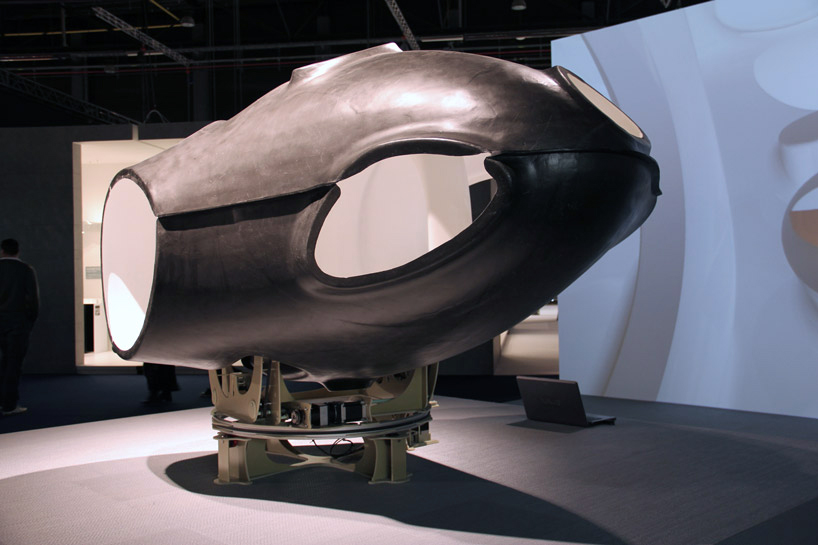 image © designboom
image © designboom
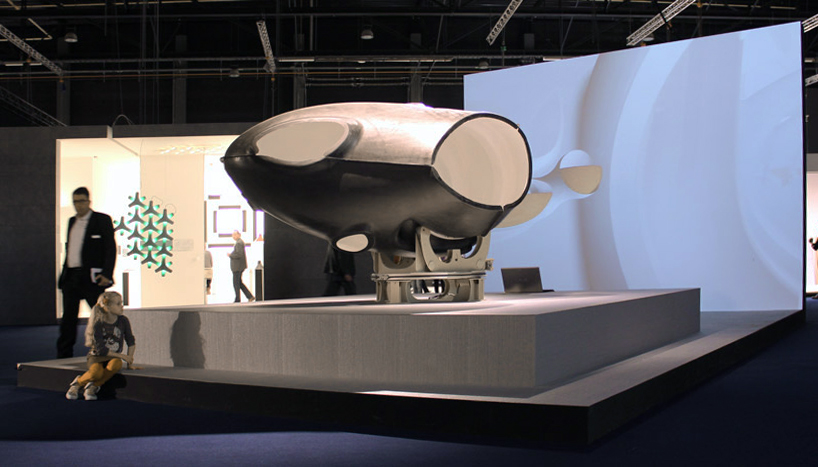 horizontal axis image © designboom
horizontal axis image © designboom
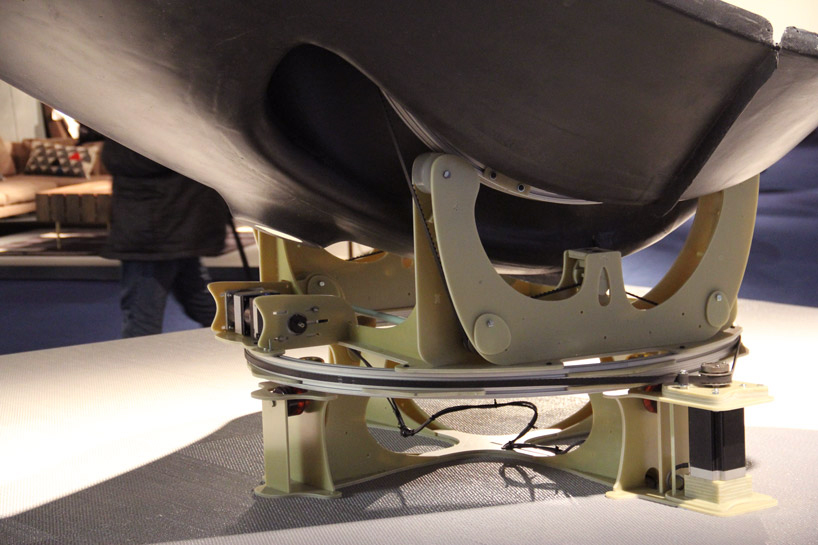 detail of mechanics image © designboom
detail of mechanics image © designboom
 plans(left) evening rotation(center) kitchen rotation(right) day rotation
plans(left) evening rotation(center) kitchen rotation(right) day rotation
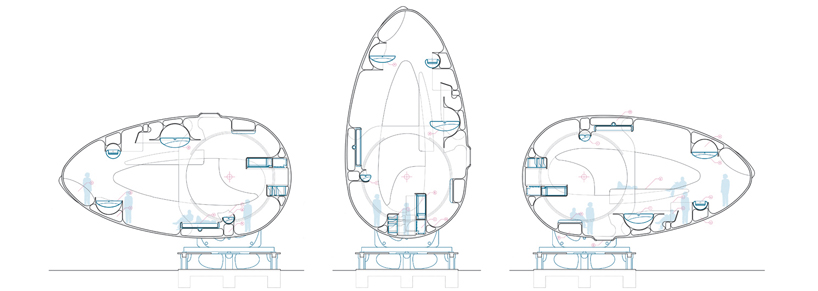 sections(left) evening rotation(center) kitchen rotation(right) day rotation
sections(left) evening rotation(center) kitchen rotation(right) day rotation
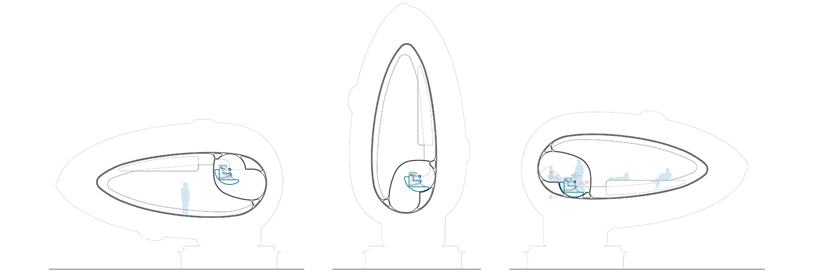 sections(left) evening rotation(center) kitchen rotation(right) day rotation
sections(left) evening rotation(center) kitchen rotation(right) day rotation
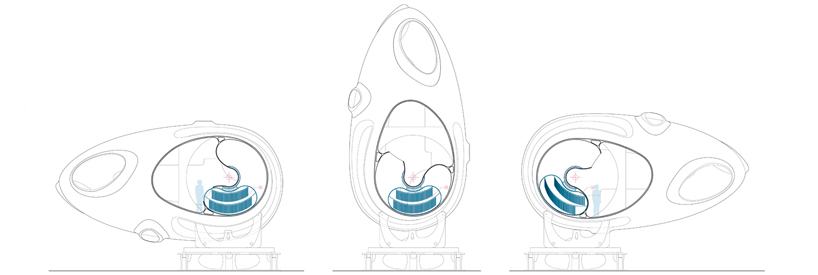 sections(left) evening rotation(center) kitchen rotation(right) day rotation
sections(left) evening rotation(center) kitchen rotation(right) day rotation
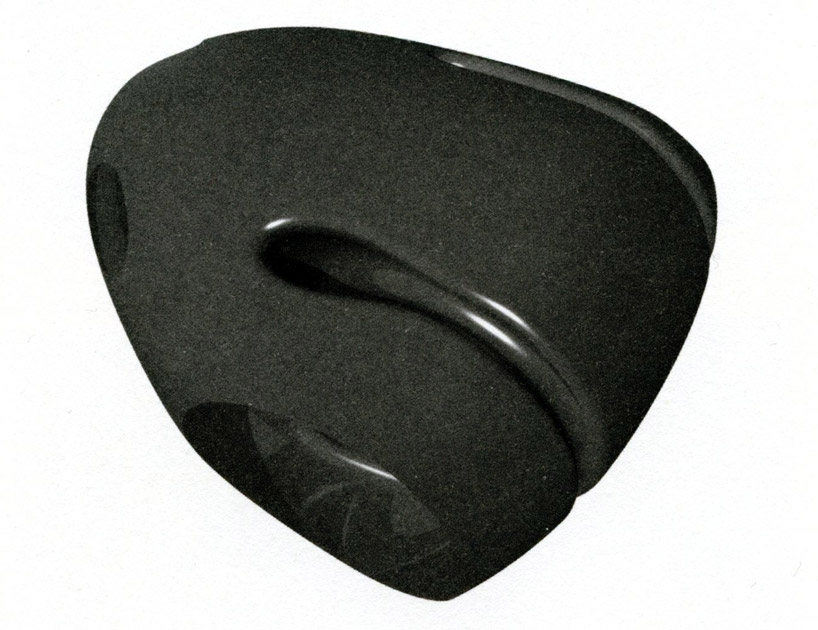 rendering from above image © greg lynn form
rendering from above image © greg lynn form
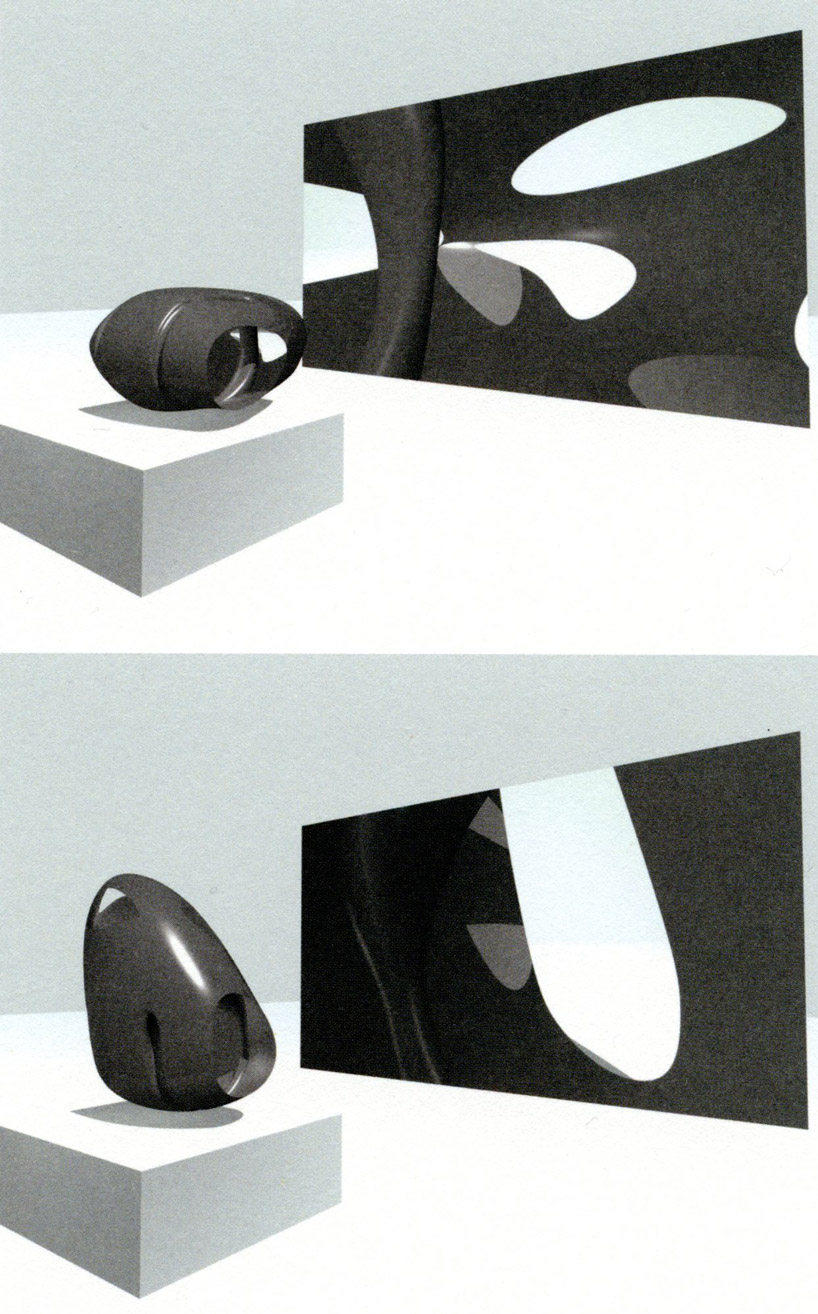 exhibition rendering image © greg lynn form
exhibition rendering image © greg lynn form
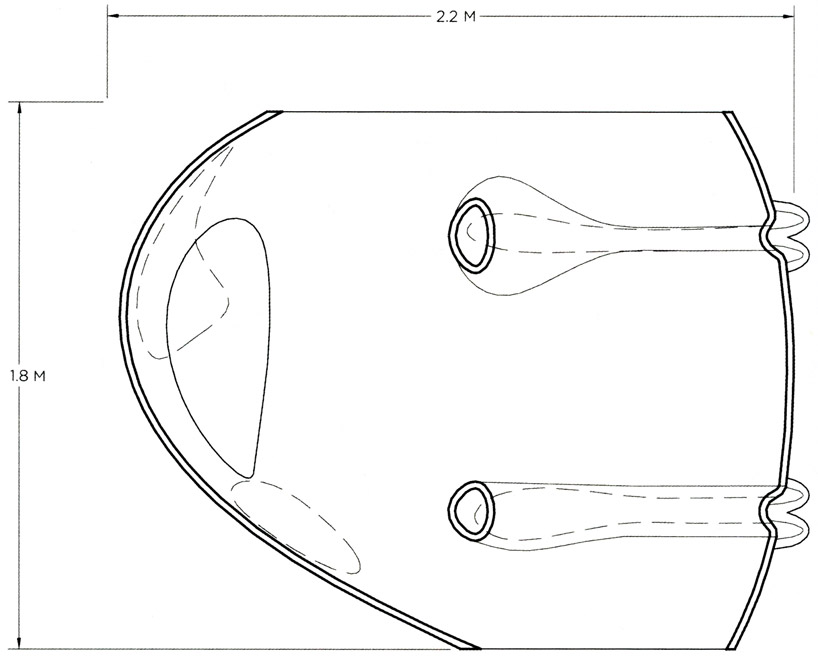 plan drawing image © greg lynn form
plan drawing image © greg lynn form
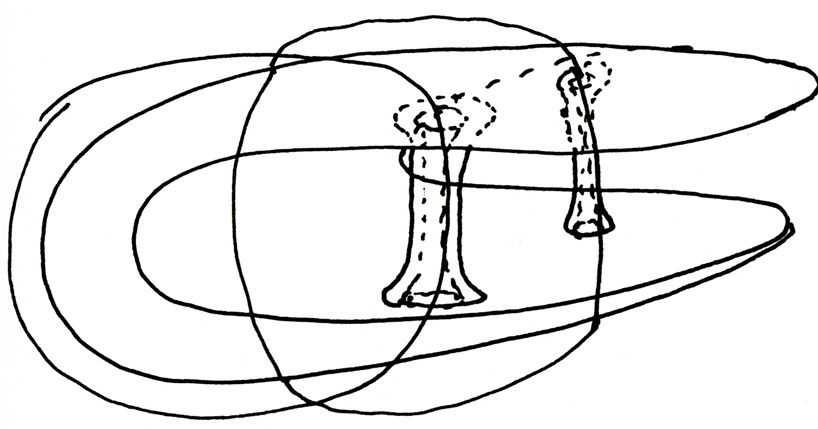 sketch of circular track image © greg lynn form
sketch of circular track image © greg lynn form
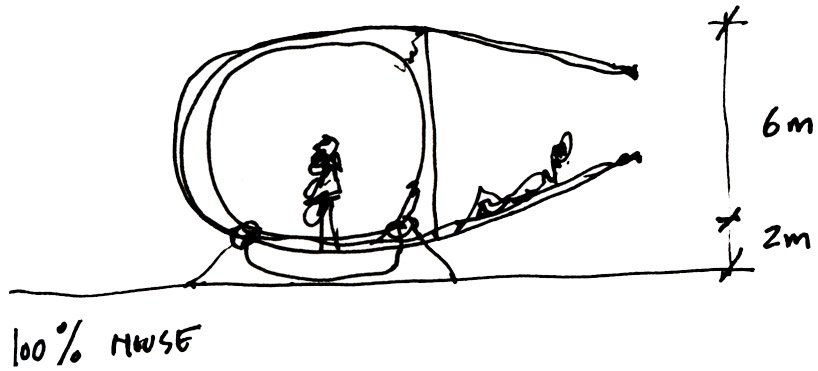 section sketch showing living spaces image © greg lynn form
section sketch showing living spaces image © greg lynn form
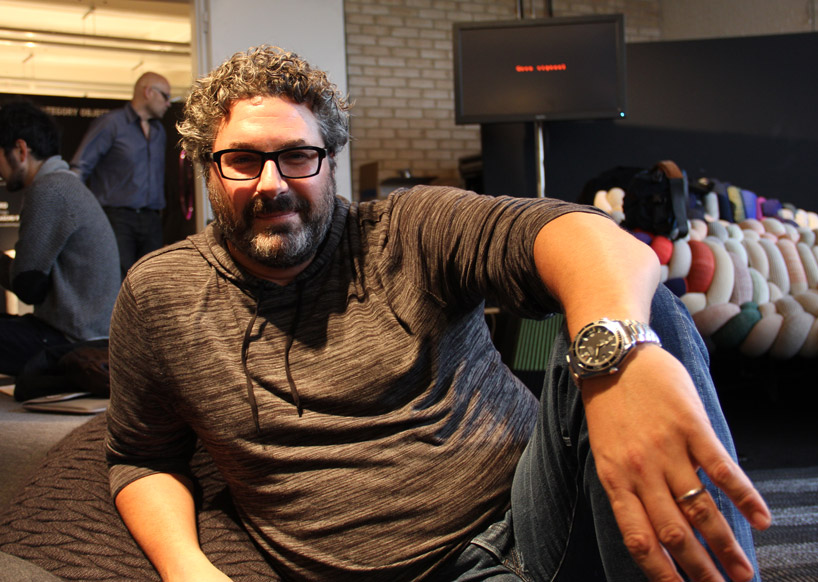 architect greg lynn portrait © designboom
architect greg lynn portrait © designboom
the biennale INTERIEUR 2012 has invited 7 artists, designers and architects to create a project room. curator lowie vermeersch explains the future primitives showcase which features nendo, makkink & bey, ross lovegrove, greg lynn, troika, david bowen and muller van severen.

— INTERIEUR 2012 biennale in the city, city in the biennale 20 – 28 october kortrijk, belgium
the biennale INTERIEUR is now in its 23rd edition and is internationally recognized as an not-to-be-missed overview of trends, tastes and cultural movements. INTERIEUR 2012 will be bigger and better than ever with an extensive programme and an exciting mix of culture and commerce. it will bring a curated selection of 300 international design brands to 90.000 expected visitors over a period of nine days, additional exhibitions are scheduled to be shown in the city-centre, andpop-up bars plus a restaurant will be installed beyond the halls of the fairgrounds.
