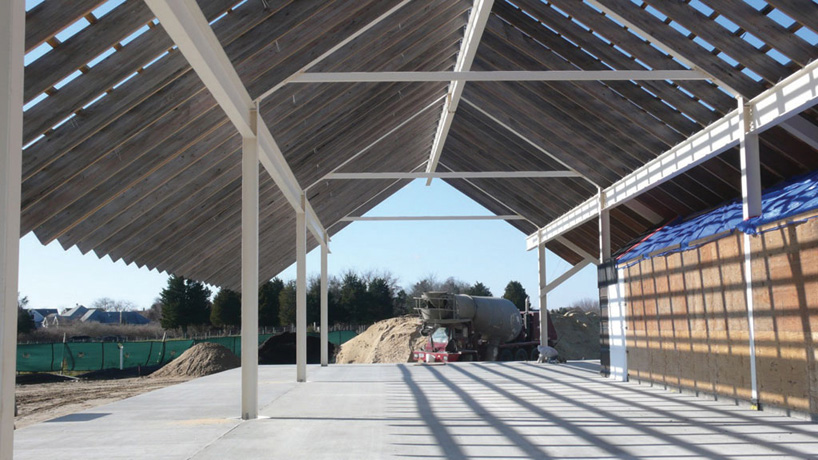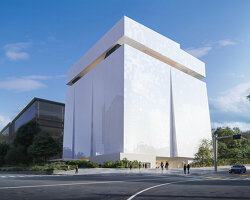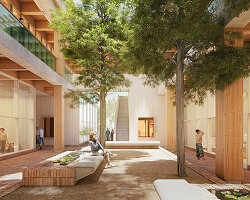KEEP UP WITH OUR DAILY AND WEEKLY NEWSLETTERS
happening this week! holcim, global leader in innovative and sustainable building solutions, enables greener cities, smarter infrastructure and improving living standards around the world.
PRODUCT LIBRARY
comprising a store, café, and chocolate shop, the 57th street location marks louis vuitton's largest space in the U.S.
beneath a thatched roof and durable chonta wood, al borde’s 'yuyarina pacha library' brings a new community space to ecuador's amazon.
from temples to housing complexes, the photography series documents some of italy’s most remarkable and daring concrete modernist constructions.
built with 'uni-green' concrete, BIG's headquarters rises seven stories over copenhagen and uses 60% renewable energy.

 cast concrete bench is integrated into the long facade image © matthu placek
cast concrete bench is integrated into the long facade image © matthu placek exterior is comprised of a pre-cast concrete facade, bench and metal roof with skylights image © matthu placek
exterior is comprised of a pre-cast concrete facade, bench and metal roof with skylights image © matthu placek pre-cast concrete facade and metal roof read as one element in the landscape image © matthu placek
pre-cast concrete facade and metal roof read as one element in the landscape image © matthu placek a pair of gable roofs run parallel along the length of the museum image © matthu placek
a pair of gable roofs run parallel along the length of the museum image © matthu placek before enclosure image © matthu placek
before enclosure image © matthu placek









