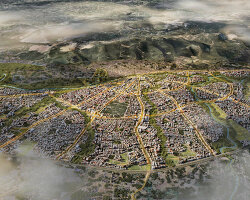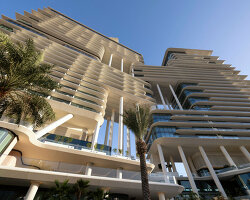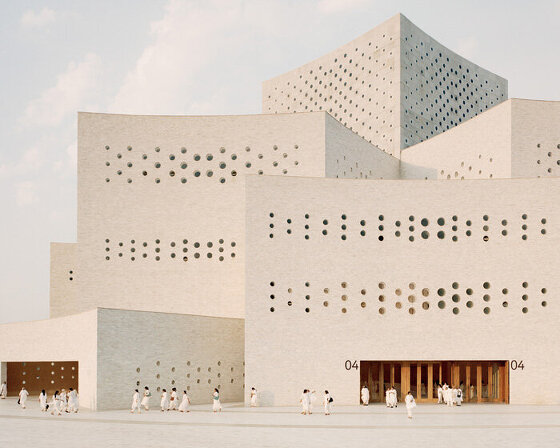KEEP UP WITH OUR DAILY AND WEEKLY NEWSLETTERS
do you have a vision for adaptive reuse that stands apart from the rest? enter the Revive on Fiverr competition and showcase your innovative design skills by january 13.
taking cues from a jain mythical temple symbolizing enlightenment through collective discourse, the space includes a vast auditorium and meditation hall.
A31's architecture and tom dixon’s interior design reflect the rocky geology of the island through materials and structure.
we continue our yearly roundup with our top 10 picks of public spaces, including diverse projects submitted by our readers.
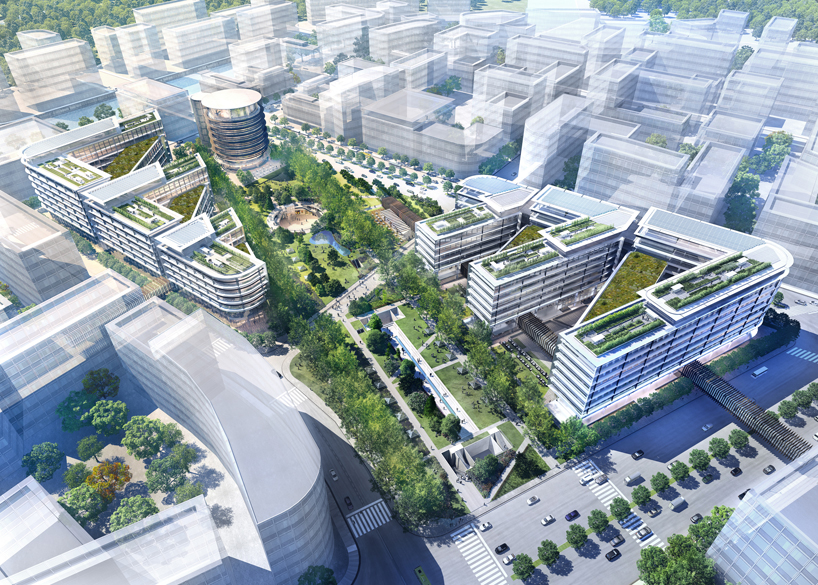
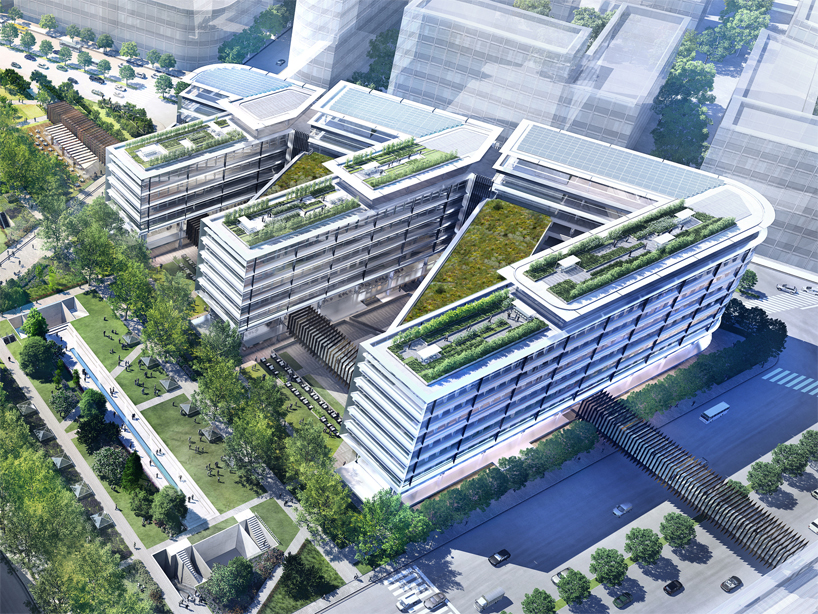 the buildings are arranged as triangular fingers
the buildings are arranged as triangular fingers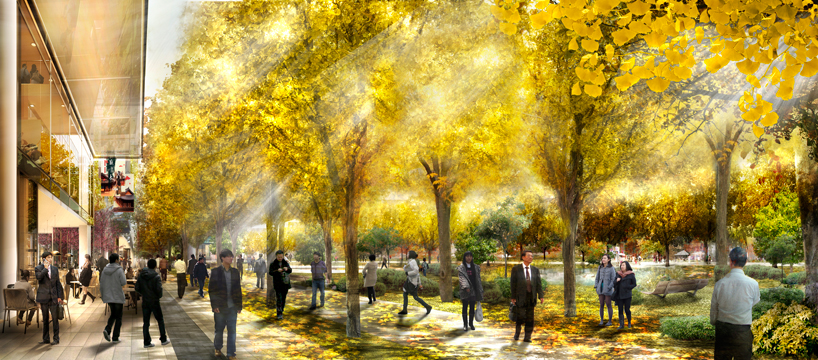 the site is situated within a new four-hectare park
the site is situated within a new four-hectare park
