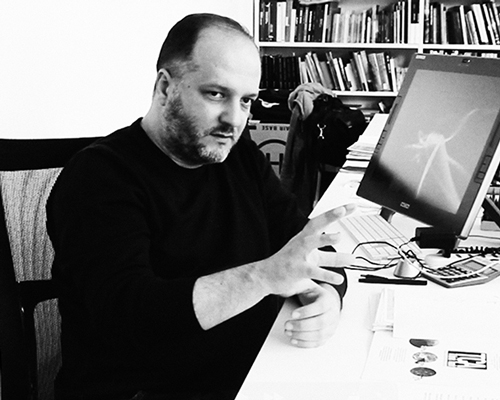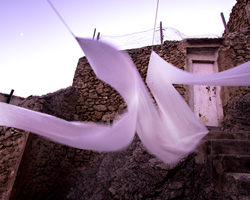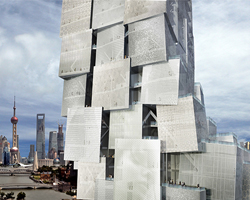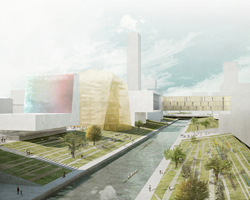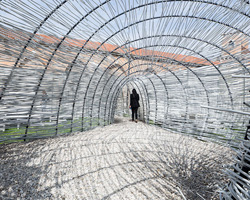TCA think tank discusses with joseph di pasquale about working as an architect in china
all images courtesy of AM project
in 2009 milan-based architect joseph di pasquale won an international architectural competition to realize the ‘guangzhou circle mansion‘. four years later the completed building stands proudly on the banks of the city’s pearl river defined by its strong reference to the double jade disk, a royal symbol of the ancient chinese dynasty that ruled over the area 2000 years ago. in a recent interview di pasquale sat down with fellow architect pier alessio rizzardi to discuss in depth the chinese working environment, how symbolism plays a huge part in their design process and what lessons and approaches the west can learn from such practices.

the ‘guangzhou circle mansion’ stands proudly on the banks of the city’s pearl river
pier alessio rizzardi: I would like to ask you a few questions regarding your experience in china as a foreign architect. you have been there, and have been involved in developing important projects; this includes having designed a big landmark that is now built. in this context you have to face many different issues and approaches in architecture. what can you tell me about your experience in china?
joseph di pasquale: the main issue is the difference in culture. you are a professional and have to deal with a client who brings with him his entire background, education, tradition and his way of working. you are really facing the differences between the western culture, and in my case italian culture, and china. culture is not something abstract; it’s something you have to face in relation with people. for example in the project of guangzhou circle, which was a competition, the client was asking me to build a landmark building which is the one you see, it was just finished in these days. I was the only foreign architect invited to participate in the competition. all the others were chinese or asian architects. all the other entries, all the other proposals, were trying to interpret the stereotype of the western skyscraper as a basic starting point. my approach was the opposite way; I didn’t want to use the stereotypes of western countries, I wanted to search for a native type of landmark that is linked with their tradition. I took this from the input I got from the client. the client was asking for something international that is at the same time linked with the local tradition. this comes out very clear to me; the current lack of identity in china makes it absolutely necessary to have something in which they can identify themselves.

the circular building reaches a total height of 138 meter
PAR: why is it that in china the clients want to have architecture that is related to their tradition?
JPD: what’s happening in china is that in twenty years they have built an entire state, an infrastructure that is the same size of the united states of america. we have seen 350 million people come from the countryside to the cities, and this is exactly the population of the united states. they have built the infrastructure system in twenty years. this means that they are not able to recognize themselves, their country anymore. that’s why the biggest and most constant requirements of clients or competitions are just to find a way to put the chinese tradition into buildings.
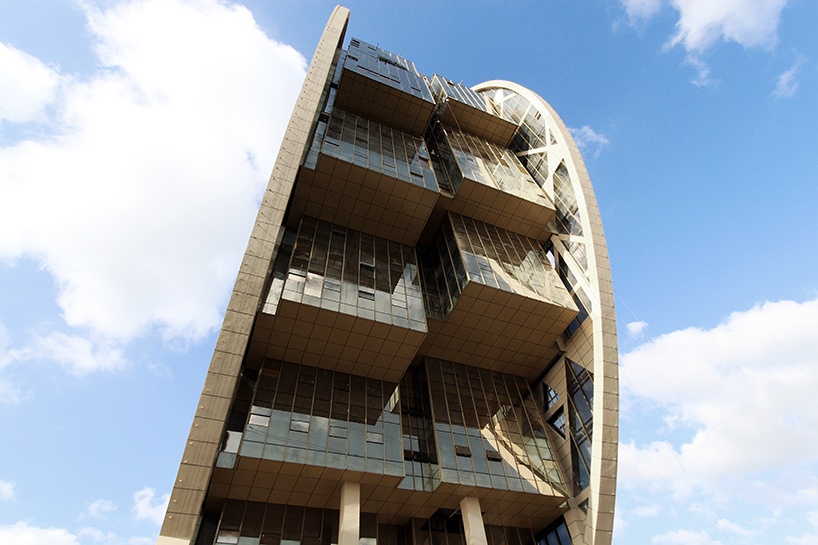
cubic volumes are hidden behind the circular façades
PAR: how does one put tradition into contemporary architecture?
JDP: I started from the way they conceive symbols. starting from writing, they don’t write using an alphabet, they write using logos, which have an idea imbedded in them. another important issue, from my personal experience, was to use movies to represent the building concept before the drawings. the movie is always talking a symbolical language it is using sequences of images. to use symbols is imbedded in the language of cinema, and this has been very helpful for me to get in touch with them; to activate a way to communicate with chinese culture.

looking upwards at the design’s internal structure
PAR: what could be a new kind of prototype for the chinese landmark; what pictures are there and where it is coming from?
JDP: there have been three successful projects; they won competitions, and one of these has been built. we are speaking about big buildings of course, and how to persuade the client, who is not used to deal with architecture, to invest money in something which is quite innovative for him. it is a big goal, a big result; it’s a game of the power of symbols. we are getting out from a period of architecture which has been very much affected by the financial enthusiasm in the first decade of the millennium. a lot of very strange things have been done, not taking in consideration the costs, but after the crisis things are changing. people are coming back to evaluate the sustainability, especially the financial sustainability and the costs involved to manage the building life. this also has an effect on the way the architects see the shapes and building design. what has been perceived as total freedom for architects to create something strange, what we call ‘strangeism’, is finished. the symbolical value can be the focus for architects; probably the future is linked with the power of symbols.

a giant inner hole spans almost 50 meters in diameter
PAR: how do we interpret this power of symbols; is it to create a sort of logo for the landmark?
JDP: we work on the concept of the ‘exogram’. the exogram is basically my personal tool to interpret the symbolic power of the landmark. it makes it clear in my mind; I try to find a three-dimensional logo which is the essence of the identity of the building. it is a three-dimensional sculpture, the physical frame around which the entire structure is built. it is the skeleton and identity of the building. it is an intellectual tool I always use to create the frame, which is the most important element, it is the logo. it makes the building recognizable and then one can add some elements which are not fundamental to recognize the building that just provide the space for the function.
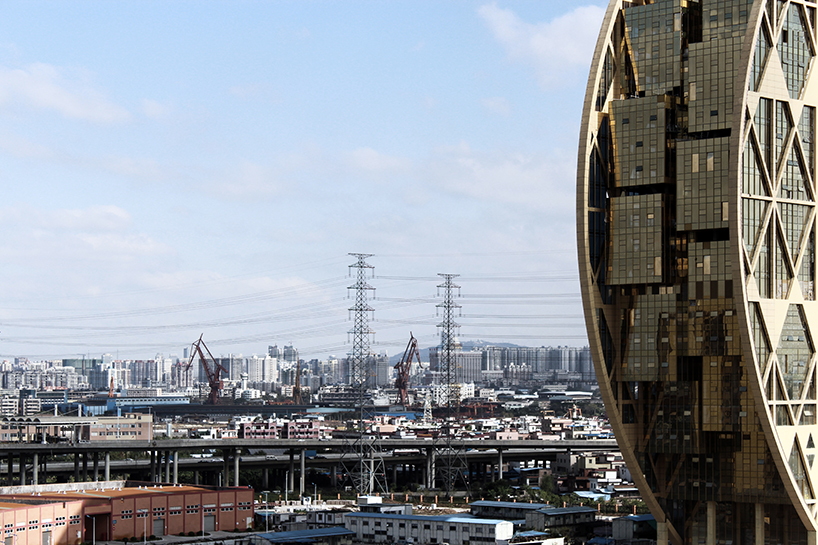
the scheme overlooks guangzhou’s industrial heart
PAR: is this concept strictly related to china? what are the different approaches that you have, designing something in china and here in europe?
JDP: venturi scott brown wrote a book, ‘learning from las vegas’. in these days someone should probably write a book ‘learning from china’. not learning because china in a way is the best or is better than us but learning from china means learning from something that is full of inspiration about the new approach to conceive architecture. nowadays we are used to travel around the world, and what i’m looking at when I go into a new airport to look for direction is not the writing but the logos. this means the world is learning from china, because china is using logos, it’s using ideograms, which is different from pictograms, but the pictograms are the starting point for ideograms. we now communicate all over the world; we are no longer using writing, but more icons and symbols. this is changing the perception not only in china but all over the world. this is the point, the power of the icon, the “exogram”, the essential symbol of the building, can be something that we learn from. we are not learning from china but from the chinese experience.
guangzhou circle by joseph di pasquale
video courtesy of TCA thinktank
PAR: when you are dealing with clients, local collaborators or constructors in the worksite, which are the pros and cons of working in the chinese architectural environment?
JDP: the most important advantages cooperating with chinese engineers and architects are that they have to translate your project, your concept, into something accepted by the local planning bureau and so on. of course you need to cooperate with other professionals for this, otherwise it is impossible to deal with local permissions, engineers and companies. they follow your project very well, they understand the essence of the project, and they defend this core. what is completely different, which makes me suffer a lot is the relationship with the client; it is completely different in italy, in western countries. because the god in the building phase is the client; sometimes the architect, not only italian architects or foreign western architects but also chinese architects, after finishing the concept design is completely left out of the rest of the process. it is the biggest problem dealing with china, I felt betrayed somehow because I am no longer involved in the decision process on the building site. this is real, it’s not true only for me, but for all architects involved, even chinese ones. but what is good on the other hand, as I was saying before is that all the executive part follows the concept precisely. all the drawings, the little drawings i’ve seen that developed our scheme design; they followed quite precisely what we had designed.

the project’s open-plan interior
PAR: when you are aware that the project is going to be controlled by somebody else, how does the approach change during the design process?
JDP: I think the exogram is very helpful in this case, because the exogram is a very symbolic and powerful tool, then when this has been clear, what can be changed is only details. maybe they can change the color of the glass, or they can change the façade or something around the basement, the top, but they cannot change this big tool that identifies the building. this is very helpful. when the concept is so strong and there is a physical three-dimensional tool, it cannot be changed.
PAR: there is another issue I want to talk about: cultural sustainability. parallel with the exogram that you were talking about, inside your philosophy there is this cultural sustainability…
JDP: sure, thank god it is not only mine, you know, the idea of my background, the cultural sustainability. it has been clarified as the basic brick on which you can build. if we think about the parthenon in athens we cannot say it is sustainable in terms of technique, but it is culturally sustainable even today which makes up its real value. what makes a building imbedded into the identity of a city is only the cultural sustainability. if we only think about sustainability in terms of economics or in terms of technology we are losing that main goal.

project model
PAR: how can we make a building that features this culture of sustainability?
JDP: cultural sustainability is a comprehensive approach. you have to know the history, the traditions, and you have to create a story about the building. this comes from my background in studying filmmaking. the first day I arrived in new york film academy they told me, forget about cinema concerning images or frames, cinema is all about storytelling. storytelling is basic and creates a cultural link between the building and the citizens. then the storytelling is perceived, embedded in all the historical buildings. religion always has a story, there is the story of the saint and how the saint has been martyred or killed. the same for emperors, there is a story, a family, a myth, a legend concerning the landmark buildings. what we have to do is the same now, to find the story. the story is just a cultural sustainable link between citizens and the building. actually when I participate in the competition for a 75 000-citizen city in china, I create the entire story about a local legend “niulang and zhinu” which is a sort of romeo and juliet myth in china. all the features were told to the jury using this legend. all the official elements were in the story; the two characters divided by a river that was put there by the gods who didn’t want the two characters to touch each other. thus the city is divided by the river, but the gods allow them to see each other only one day per year and they create a bridge for them, this is the festival day. the landmark building of the city was just the two characters together on the river. this creates a story in which the people can create a cultural link between the building, the city and themselves.
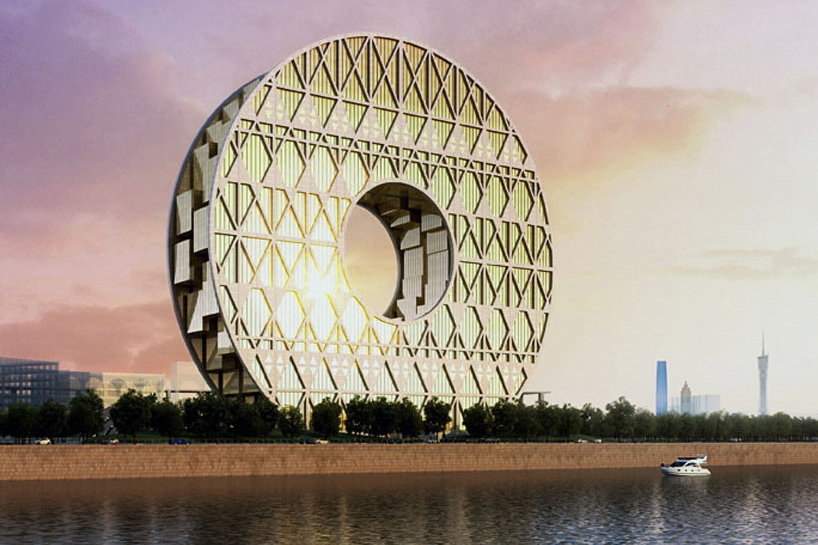
initial rendering of the landmark scheme
PAR: what are the differences in your approach in design between china, europe, italy or in different western countries?
JDP: I can say my approach now in the projects here is different from before I got in touch with china.
PAR: so china changed you?
JDP: yes, china changed me; that is why I said learning from china, from the chinese experience. but this point, the cultural sustainability approach, is about embedding the difference; a story that a chinese guy can tell me to influence me is definitely a different story told by an italian or european client. the structure of the story always has a basic point; that is the desire. the protagonist of the story has to have a desire otherwise a story doesn’t start. who is the protagonist of the building and the story? the client; it could be an institution, private or government, the protagonist of the story, should have a desire. the entire story can start only from this point. the point is to catch this story, to catch this desire and this is the starting point to for me to start the design process.
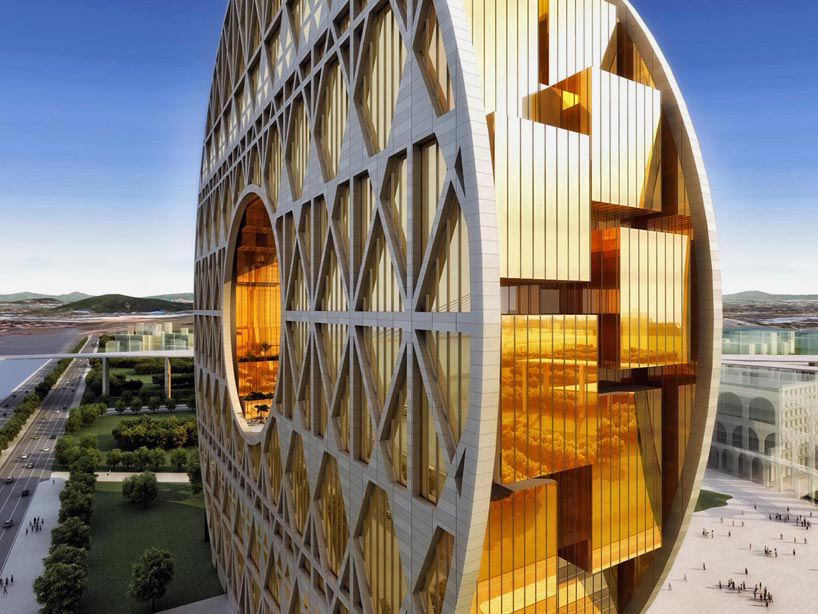
the structure steps away from a typical vertical skyscraper form
PAR: the guangzhou circle is almost finished. on the internet we see many different stories about this building. the population is approaching this building in a certain way, the government is approaching this in a different way, the public opinion of course in a different way, so I want to ask you how do you react and take in consideration the criticism?
JDP: critics are always present, in every project and in every situation. I don’t care very much about the critics, not even the positive critics. what I really care about is that the client is satisfied. I mean the point is that this building perfectly matches their desire. the feeling of the project if you are on site is totally different. when you go there the feeling is absolutely different from all the pictures and renderings. because in the picture you cannot understand the problem of the scale and how the exogram approach is putting you in a total out-of-scale world of perception. the experience should be on site. i’ve collected extremely positive comments about the building, of course also extremely negative comments, funny comments, and stupid comments. this means that it works, the people are not indifferent to this building; they take a position about this building. it’s very interesting because the area all around this building is in a very bad condition with very awful, low quality buildings; they have no identity, and nobody cares about it. if they care, if there is a lot of internet traffic about this building, it means it works, the landmark works; it has an identity.
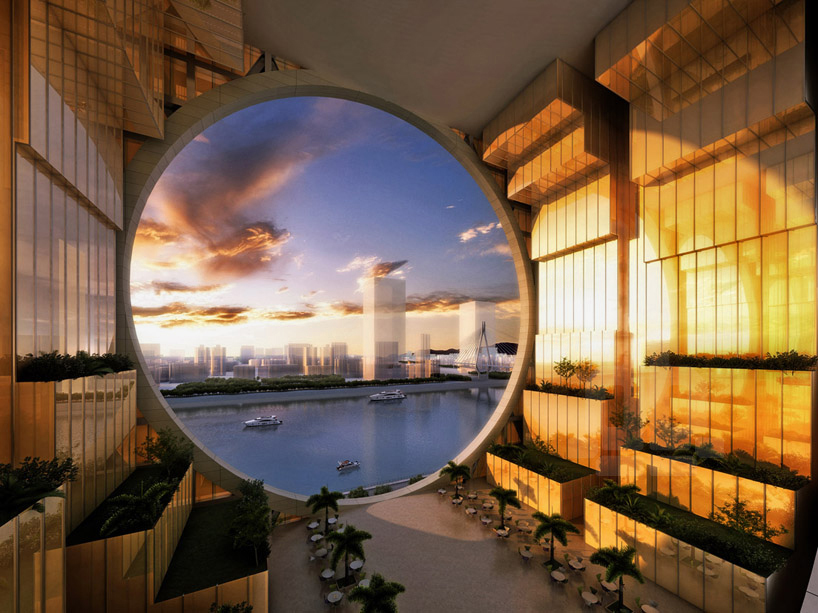
view from the project’s atrium
PAR: has a building with such a big identity the power to create something around it or it is something that stays there and is going to be something else, somewhere else?
JDP: the point is that in front of the building there is a river that also contributes to the story embedded in this building. the original point of the building was the legend of the zhou king, the symbol of this king was the double jade disc. the building reflected into the river creates the logo of the double jade disc. this also is number eight; number eight in feng shui numerology is a magic number, a lucky number. that’s why the olympic started the eighth of august at eight zero eight a.m. that’s the reason. when I explained this building to the ordinary citizens, they create a link with the building; this is the culture sustainability approach. they can recognize, they can tell someone some secrets about this building, some connected story. this is what I really care about. there is also another function of the building, because the building is also the southwest gate to the city. it’s on the river, next to a bridge linked to the center of the city with a new high-speed railway station in the south. now this is basically a gate; the urban role of this building is as a south gate to the city. even when the building was still under construction people who passed by on the adjacent highway junction posted pictures on google earth, this is because it’s perceived as a gate. it works also as a landmark, an urban landmark.
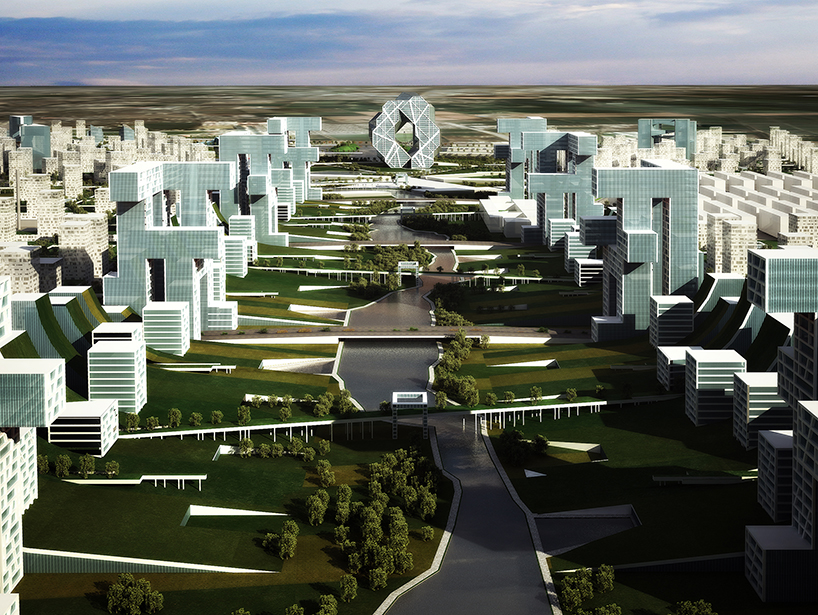
‘3D diamond’ landmark building in nanhe jingwu, china
PAR: do you have any advice for architects that want to build in china or want to have some connection with china?
JDP: the point is to get in touch with their culture without thinking that we have to go there to impose our ideas. we have to offer them our point of view to their issues; we have to offer our western perception of their culture. sometimes it is a common experience; when you have a problem someone has to help from the outside that can see the problem better. he is coming from the outside, not to tell you what to do, but to tell you how he is looking at you. I think this is the right approach. this means that first of all we have to go there and listen, not to tell, not to speak, but to listen. not because we don’t have to talk, but because we are to talk only after we have listened and only after we had understood what we are dealing with. then…the contact made with china will make the rest, will do the rest.
guanzghou circle designed by joseph di pasquale / AM project
video courtesy of AM project
PAR: what are the features of the production of the new generation of chinese architects? I think they are following something. what is the perception by foreign architects in your personal experience?
JDP: in china there are two different kinds of architects; the chinese architects who are basically working in china and basically dealing with chinese people and the international chinese architects. the latter are looking out. the first kind of architects is doing big things, big projects and big settlements for the chinese government, clients and institutions. the international architects, they have smaller projects, they have few clients and they don’t produce a lot, but they have a lot of contact with europe and with the united states. they are not very much appreciated by chinese society but by foreigners. this is not good, generally speaking. but I think there is a middle stripe of architects now trying to combine these two things. the international group, they are very much focused on the identity issue; how to create the roots of contemporary chinese architecture by scanning maybe the european experience in the fifties, the sixties and seventies. they are trying to use this experience; their architecture sounds like something we have seen in the fifties, sixties and seventies, and these architects are using these tools to scan and research their own culture. the pritzker prize winner, for instance, he is doing something like this; he is using some approach of brutalism to scan the local building technology and materials in order to find a taste which is typical and based on chinese culture. this will lead them somewhere, probably.

kingsborn sport park in guilin, china
PAR: in what way can the west actually learn practically from china? is there a kind of approach or a kind of technique, shape or use of space?
JDP: western culture in its history has been a very strange animal, because in many different centuries and different ages they got in touch with different cultures; and the appearance of the meeting was very weak. but what we have seen in china is that if I go to shanghai it looks like new york. I should say ok, we are not learning something from them, but they have learnt something from us; I think through communism some elements of western culture have been injected. these elements grew and explode in the last twenty years. that is why they are now looking for their culture; they now look for their identity. for sure we are now approaching them, and in the end we will embed some elements inside our culture. this is something that never happened in the past because now we are in the global village. I don’t know what will happen, because probably we are moving towards a unique culture, and this definitely will have a core which is from western culture, but for sure we will have different influences in this global culture, and a big part will come from china.
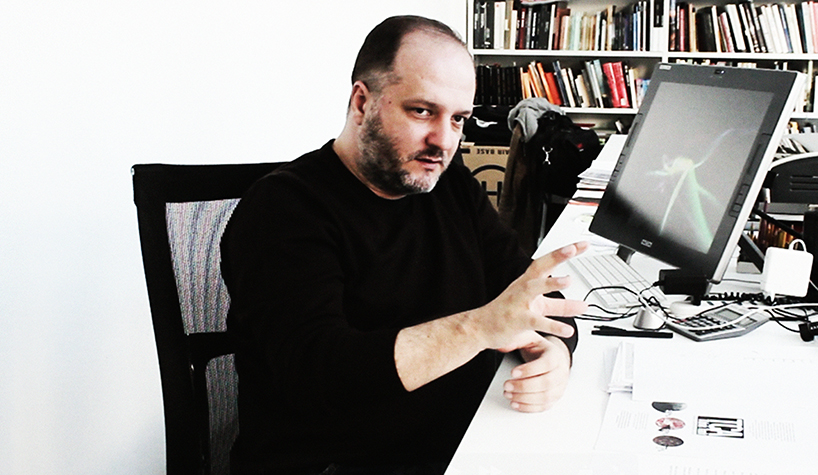
architect joseph di pasquale in is milan-based office
PAR: what do the chinese expect from you, as an italian architect? do they expect an italian design, western knowledge of architecture? which is the approach they ask from you?
JDP: italian features are very much appreciated. actually they expect something italian, something german, something france… they expect something characterized by the country. a typical example is how the chinese visitors behaved during the expo in 2012 in shanghai. they were going into the italian pavilion and they wanted to be stamped on their passport with the italian stamp, because they wanted to say that I’ve been in the italian pavilion like I’ve been in italy. they specifically appreciate the italian sensitivity to beauty, to design. they give a cultural reason to this; they feel that italy is the only foreign country that has a similar background to china; it shares the idea of having a long tradition. it’s the only other old world pole they feel has the same dignity of china. even two thousand years ago, the world was divided into two spheres, two ranges; the chinese and roman empire. there are many reasons for saying that there is a special link between italy and china. especially with italian architects and italian designers, they expect something italian.
guanzghou circle designed by joseph di pasquale / AM project
video courtesy of AM project
designboom has received this project from our ‘DIY submissions‘ feature, where we welcome our readers to submit their own work for publication. see more project submissions from our readers here.
happening this week! holcim, global leader in innovative and sustainable building solutions, enables greener cities, smarter infrastructure and improving living standards around the world.
architecture in china (1870)
TCA think tank (8)
PRODUCT LIBRARY
a diverse digital database that acts as a valuable guide in gaining insight and information about a product directly from the manufacturer, and serves as a rich reference point in developing a project or scheme.
