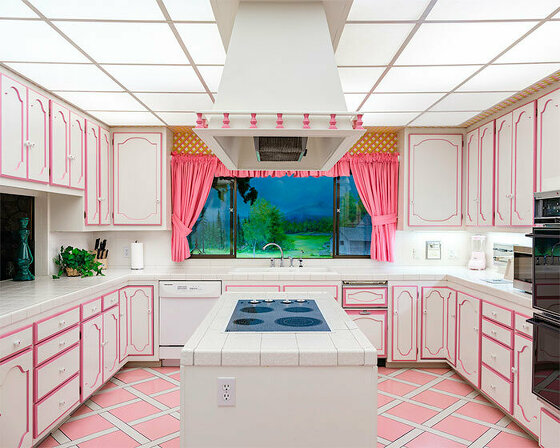KEEP UP WITH OUR DAILY AND WEEKLY NEWSLETTERS
PRODUCT LIBRARY
starting at the end of 2025, the foundation is set to welcome the public into its new jean nouvel-designed building in the heart of paris.
bohemian and nomadic, 'el cosmico' campground is expanding with a group of radical dwellings designed by BIG and 3D-printed by ICON.
the duo has been at the forefront of architectural innovation, celebrated for their minimalist yet profound designs that blend form, function, and environment.
connections: 79
the 1,400 sqm underground shelter includes five bedrooms, a swimming pool, a dance floor, a bar, a barbecue, and a sauna.
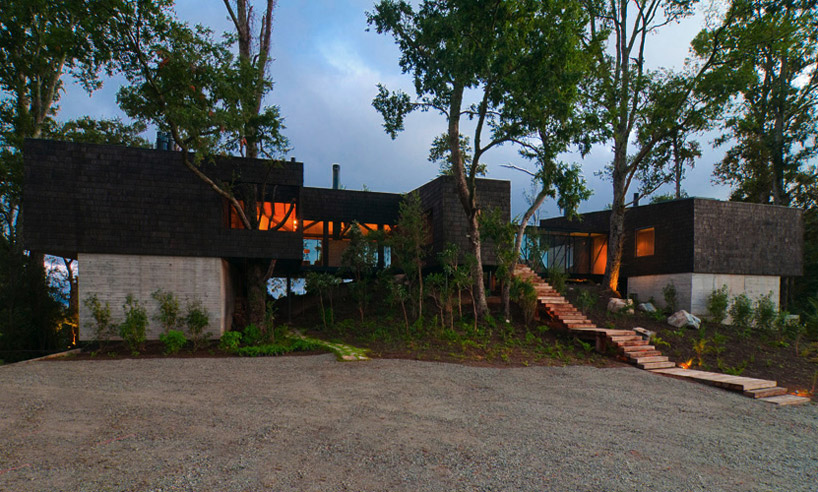
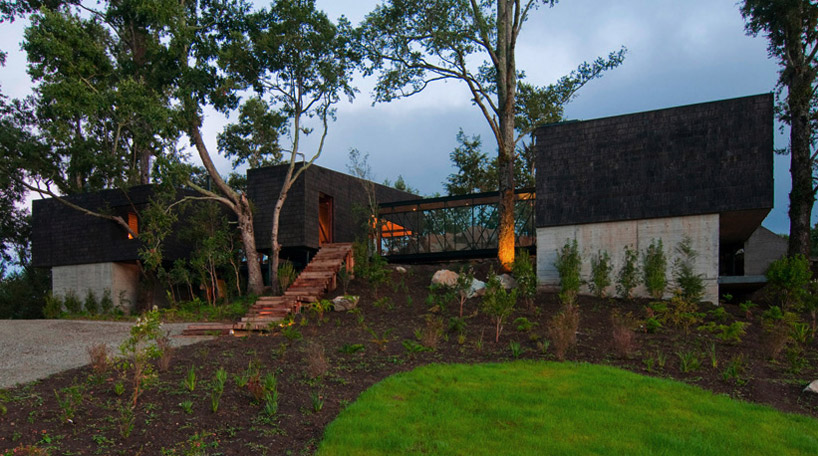 view from the street image © marcos mendizabal
view from the street image © marcos mendizabal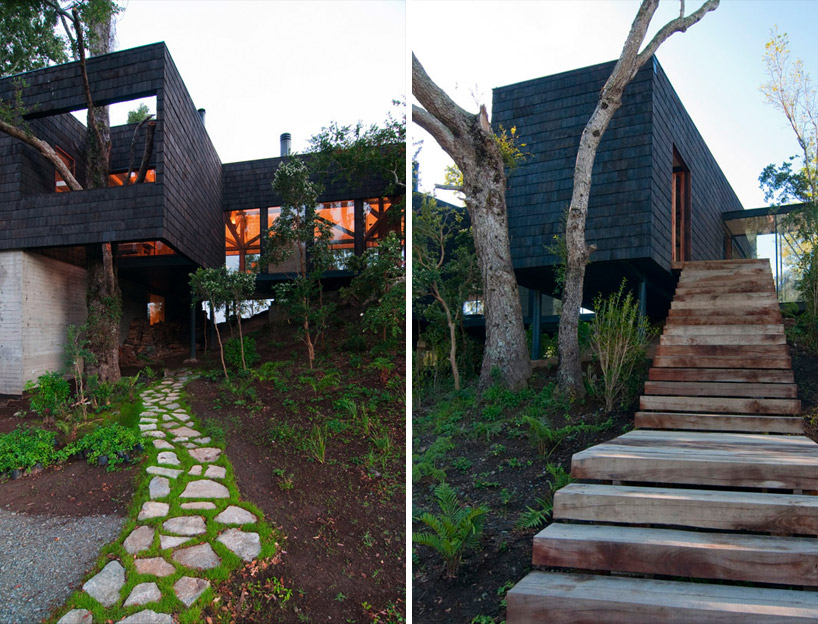 pathways leading to the house image © marcos mendizabal
pathways leading to the house image © marcos mendizabal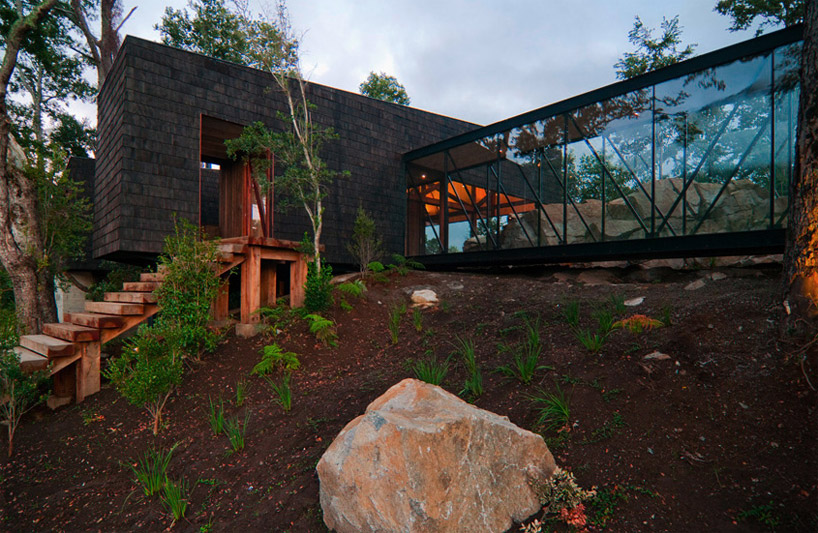 wooden volume and bridge image © marcos mendizabal
wooden volume and bridge image © marcos mendizabal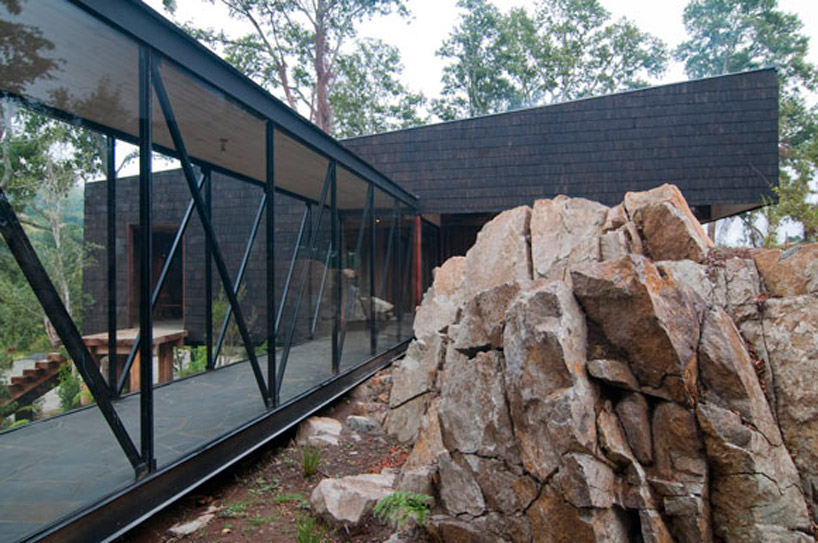 large rock between he two masses image © marcos mendizabal
large rock between he two masses image © marcos mendizabal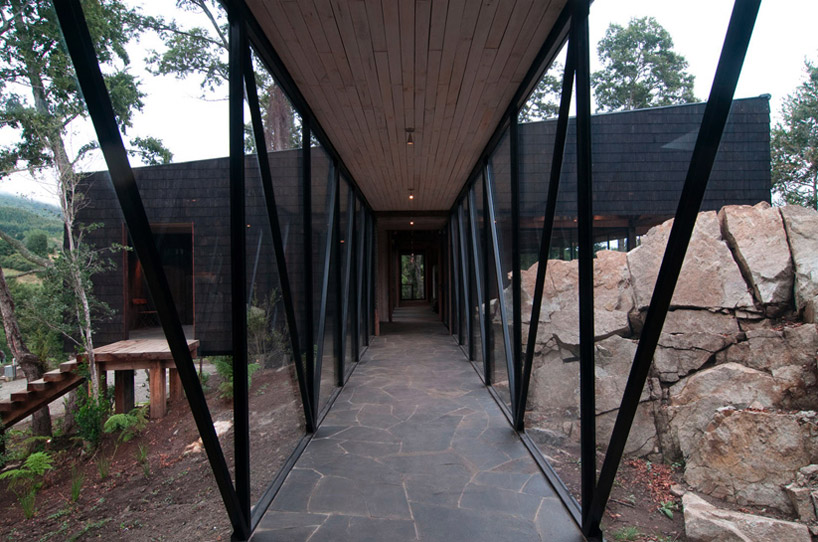 inside the bridge image © marcos mendizabal
inside the bridge image © marcos mendizabal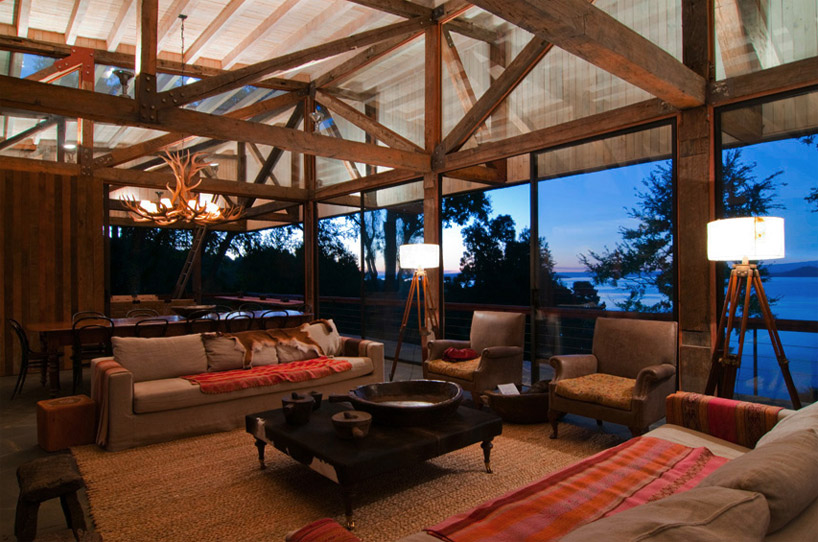 living room with lifted roof structure image © marcos mendizabal
living room with lifted roof structure image © marcos mendizabal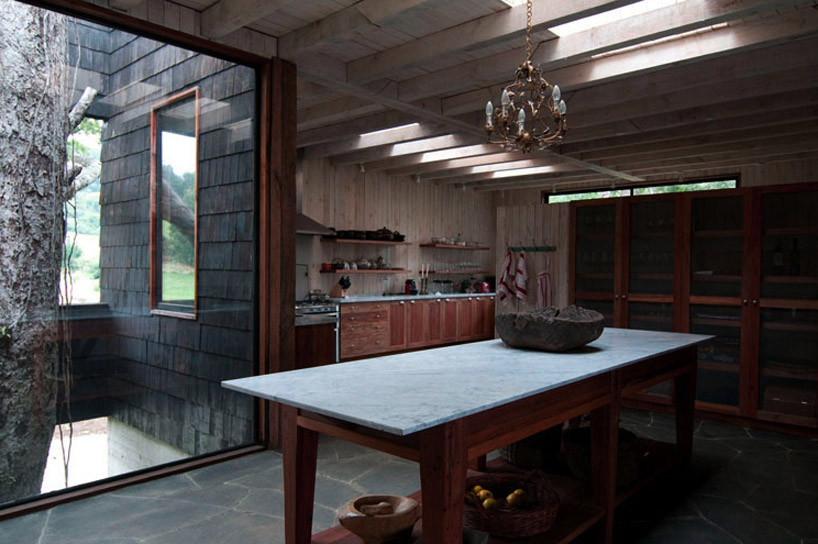 kitchen image © marcos mendizabal
kitchen image © marcos mendizabal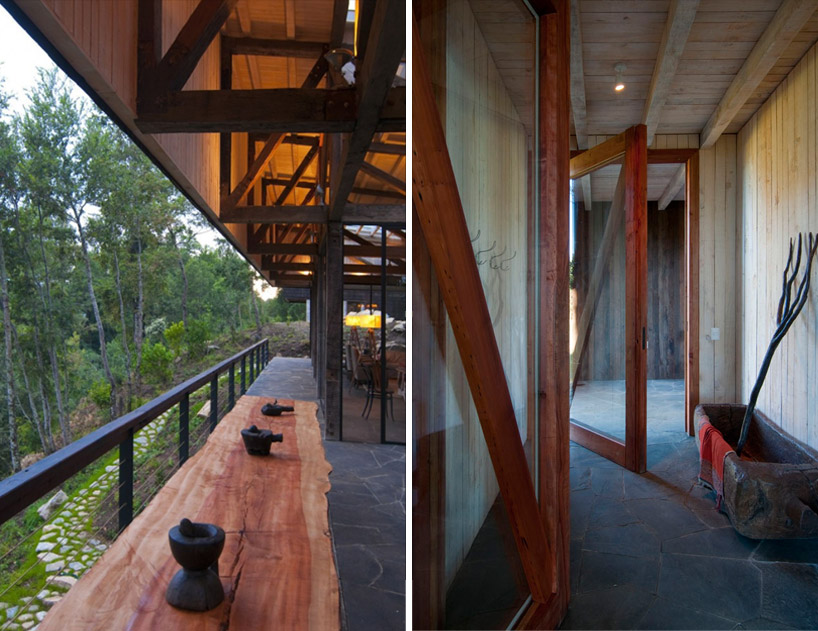 (left) a stone terrace wraps around the enclosed glass living areas (right) entry image © marcos mendizabal
(left) a stone terrace wraps around the enclosed glass living areas (right) entry image © marcos mendizabal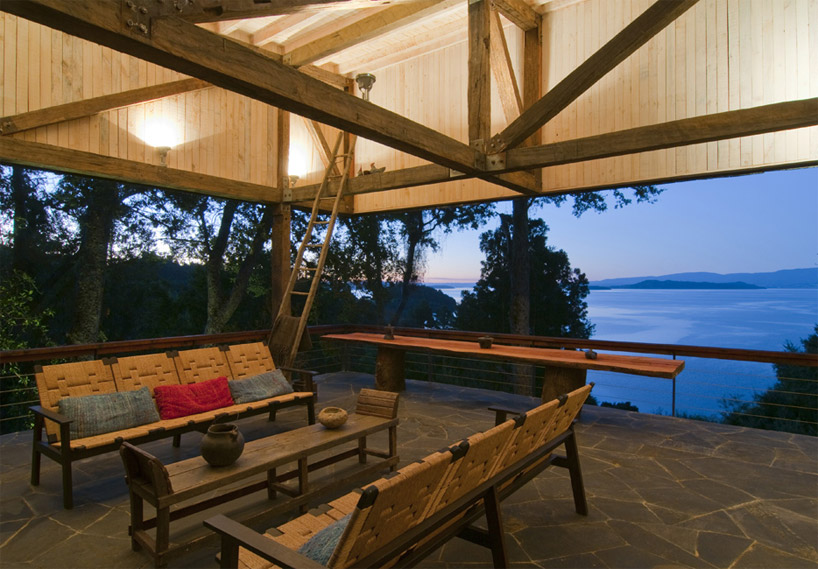 exterior living room overlooking lake ranco image © marcos mendizabal
exterior living room overlooking lake ranco image © marcos mendizabal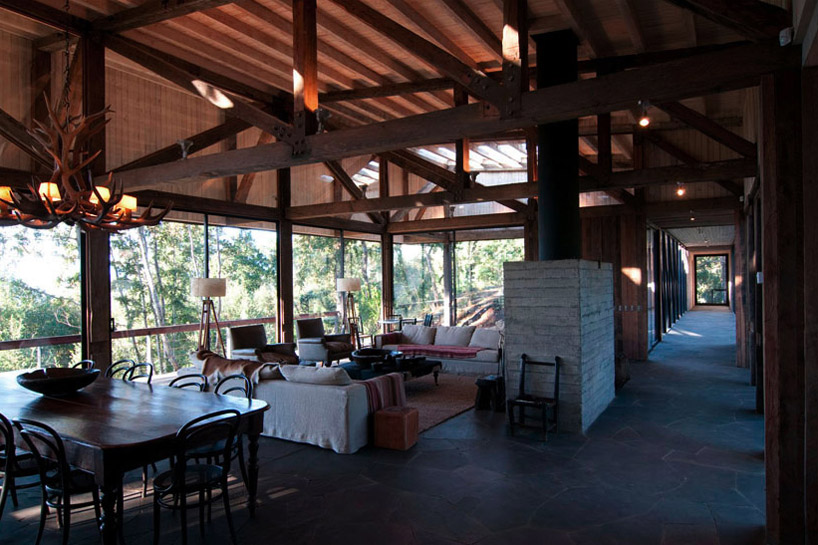 interior living space enclosed in a glass wall image © marcos mendizabal
interior living space enclosed in a glass wall image © marcos mendizabal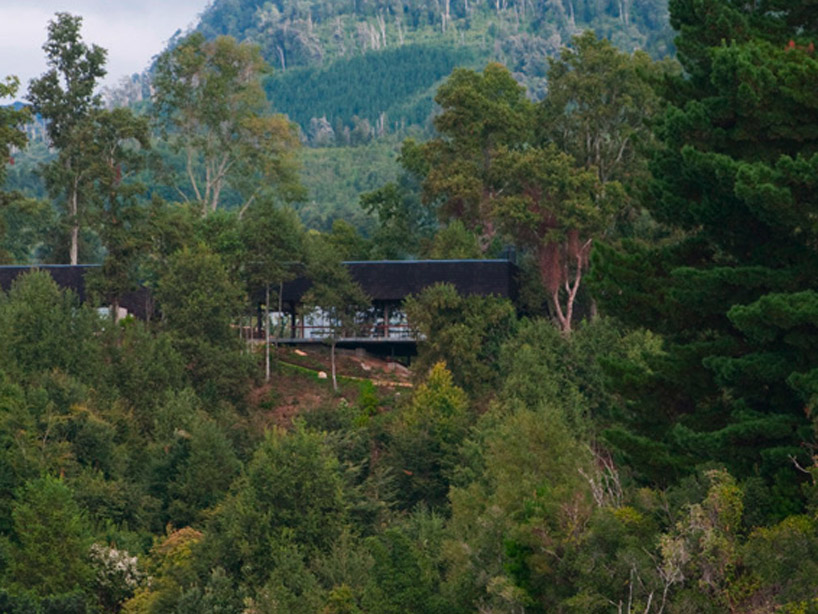 house on site, with lake below image © marcos mendizabal
house on site, with lake below image © marcos mendizabal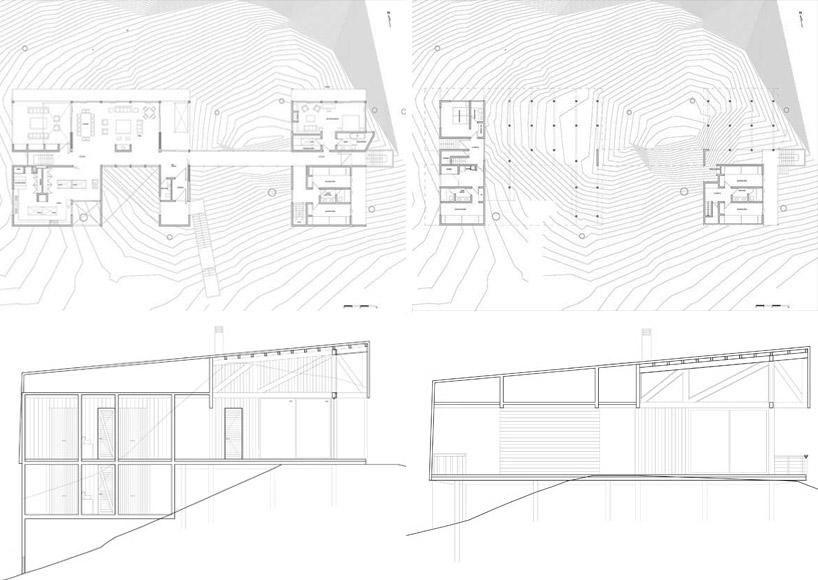 (top) plans (bottom) sections
(top) plans (bottom) sections

