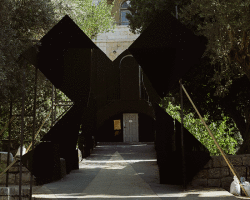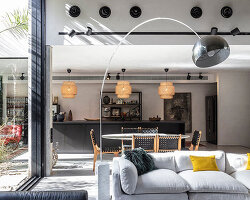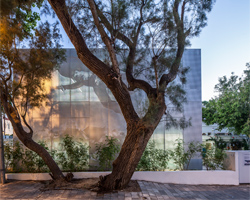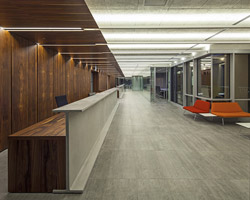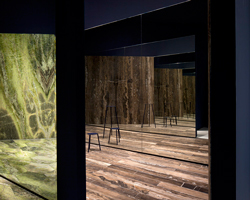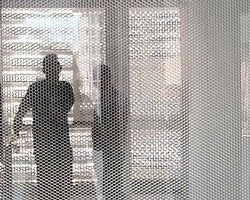KEEP UP WITH OUR DAILY AND WEEKLY NEWSLETTERS
happening this week! holcim, global leader in innovative and sustainable building solutions, enables greener cities, smarter infrastructure and improving living standards around the world.
PRODUCT LIBRARY
comprising a store, café, and chocolate shop, the 57th street location marks louis vuitton's largest space in the U.S.
beneath a thatched roof and durable chonta wood, al borde’s 'yuyarina pacha library' brings a new community space to ecuador's amazon.
from temples to housing complexes, the photography series documents some of italy’s most remarkable and daring concrete modernist constructions.
built with 'uni-green' concrete, BIG's headquarters rises seven stories over copenhagen and uses 60% renewable energy.

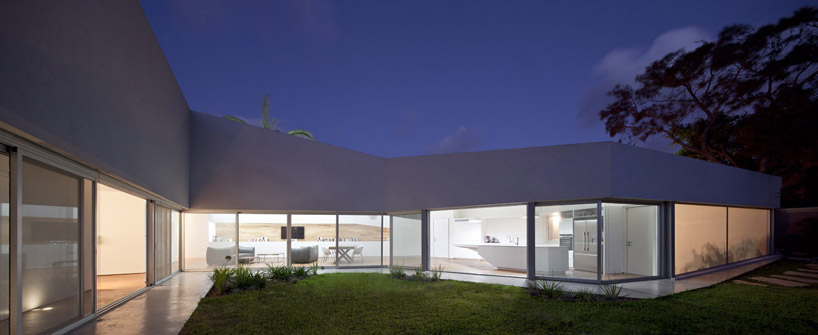 ground level opens to the garden image ©
ground level opens to the garden image © 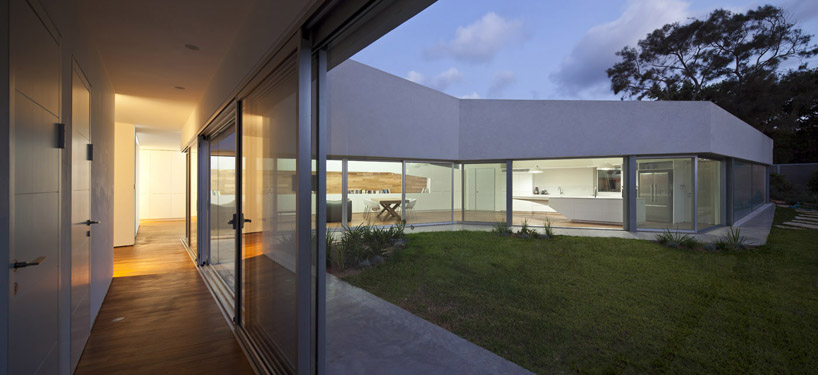 ground level corridor image ©
ground level corridor image ©  rising ceiling heights parallel the rising roof form image ©
rising ceiling heights parallel the rising roof form image ©  dining area image ©
dining area image ©  image ©
image ©  view of kitchen from dining area image ©
view of kitchen from dining area image ©  kitchen image ©
kitchen image ©  exterior images ©
exterior images ©  sequence of courtyard facing elevation images ©
sequence of courtyard facing elevation images ©  view from surrounding context image ©
view from surrounding context image ©  floor plan / level 1 1. entrance 2. kitchen 3. living 4. shelter 5. bathroom 6. playroom 7. bedroom 8. bedroom 9. bedroom 10. yard
floor plan / level 1 1. entrance 2. kitchen 3. living 4. shelter 5. bathroom 6. playroom 7. bedroom 8. bedroom 9. bedroom 10. yard floor plan / level 0 1. master bedroom 2. bathroom 3. study room 4. patio 5. terrace
floor plan / level 0 1. master bedroom 2. bathroom 3. study room 4. patio 5. terrace roof plan
roof plan section
section section
section





