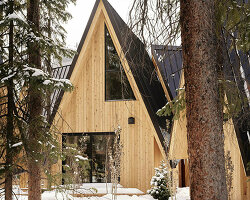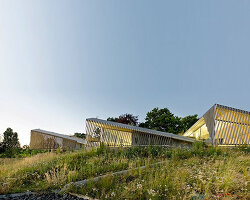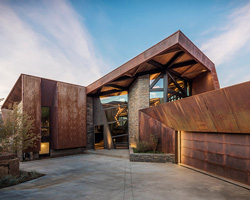‘NIKE olympic trial pavilion’ by skylab architecture, oregon, usa all images courtesy of skylab architecture
portland-based skylab architecture has designed ‘camp victory’, NIKE’S olympic trial pavilion, as a temporary exhibition at the university of oregon’s hayward field. erected over a 17-day period, the three polygonal steel tube frames springing out in different directions are wrapped in translucent white canvas, acting as canopies for diversely themed black display rooms. the structures represents the lightweight construction of their products within a form derived from the kinetic energy of the athletes, reflected throughout every detail of the project. the a modified three-lane running track directs pedestrian circulation through the volumes that inform and present the new products in a technological atmosphere of glossy surfaces, LED lights, neon colors, and dynamic spaces that suggest swift fluid movement.
 bird’s eye view
bird’s eye view
 tapering translucent structures house the separate display rooms
tapering translucent structures house the separate display rooms
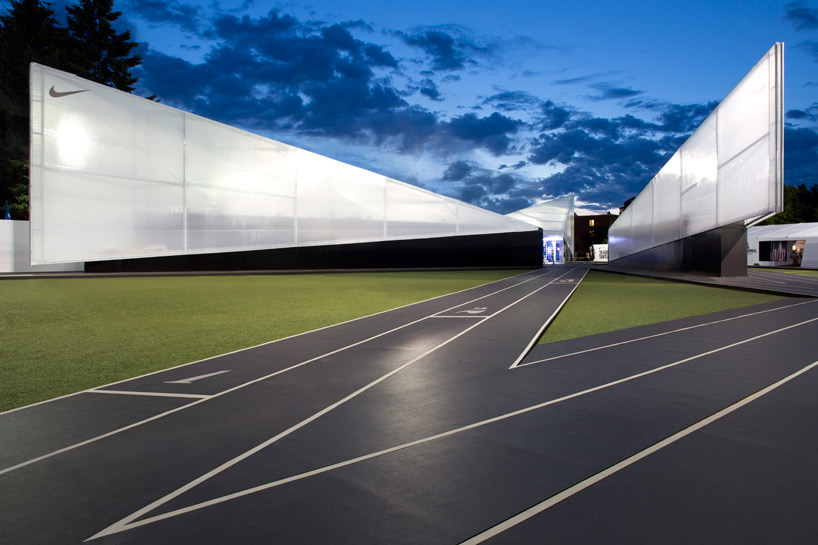 modified running track
modified running track
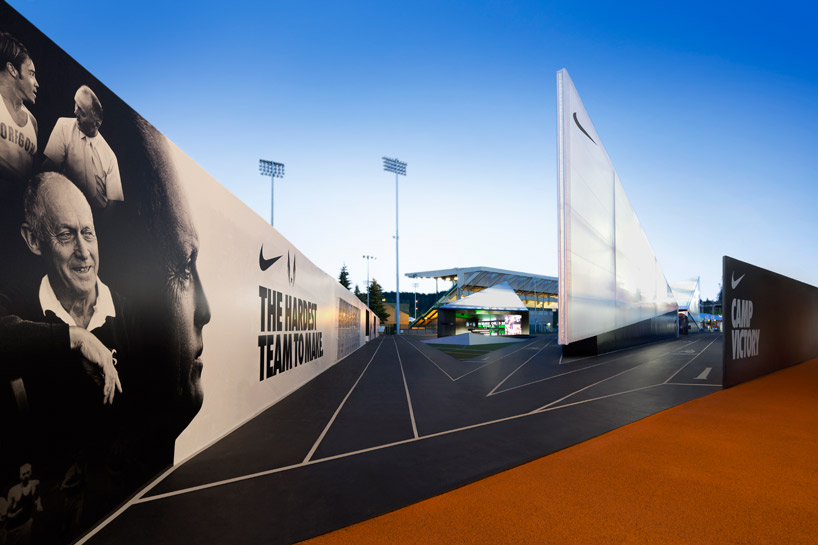 entrance to pavilions
entrance to pavilions
 sharp structures represent the kinetic energy of a runner at the start of a race
sharp structures represent the kinetic energy of a runner at the start of a race
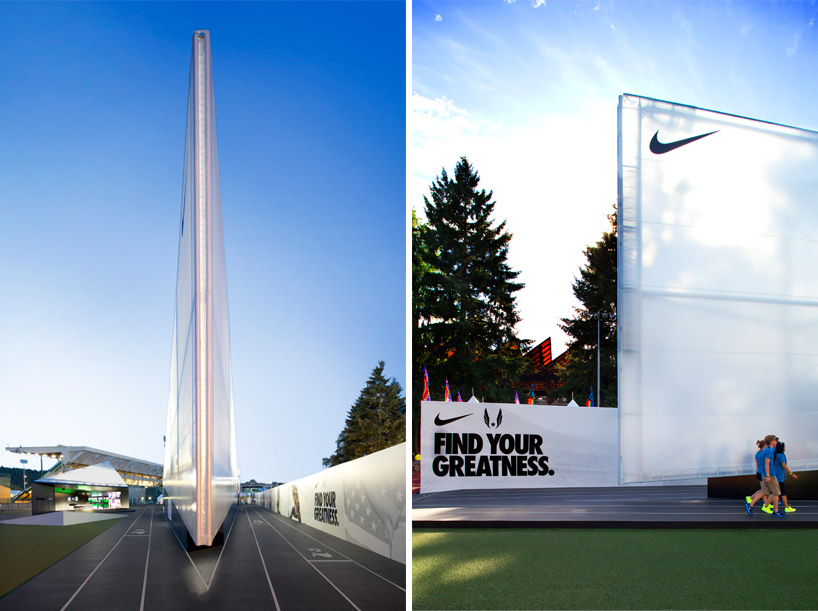
 entrance to a display room
entrance to a display room
 thundreds of spindles define an interior partition
thundreds of spindles define an interior partition
 displaying the ‘flyknit’ series
displaying the ‘flyknit’ series
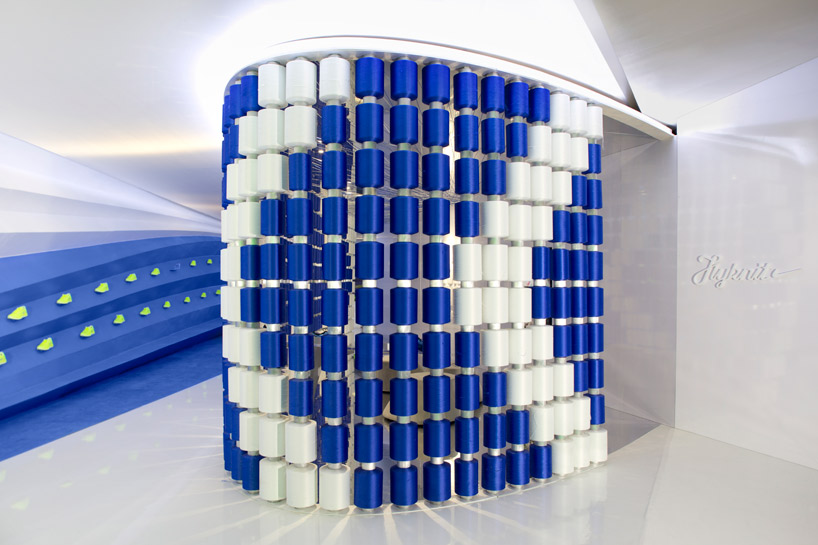 white and blue interior contrasts with neon green shoes
white and blue interior contrasts with neon green shoes
 reflective interior surfaces
reflective interior surfaces
 display area and seat
display area and seat
 entrance to second structure
entrance to second structure
the speed tunnel’s LED wall display shows the exact speed athletes can reach during a race in real time, allowing visitors to experience first-hand and in close proximity the velocity of an olympic runner in a free-flowing environment.
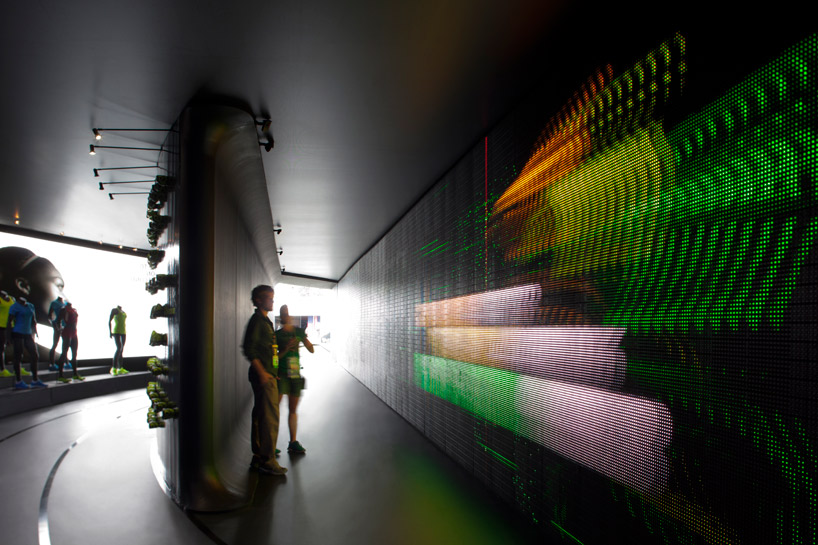
 LED wall animates the idea of speed and movement
LED wall animates the idea of speed and movement
 neon shoes hang opposite the mannequins
neon shoes hang opposite the mannequins
 tapering translucent structures house the separate display rooms
tapering translucent structures house the separate display rooms
 entrance to third structure
entrance to third structure
 curving commercial space displaying products
curving commercial space displaying products
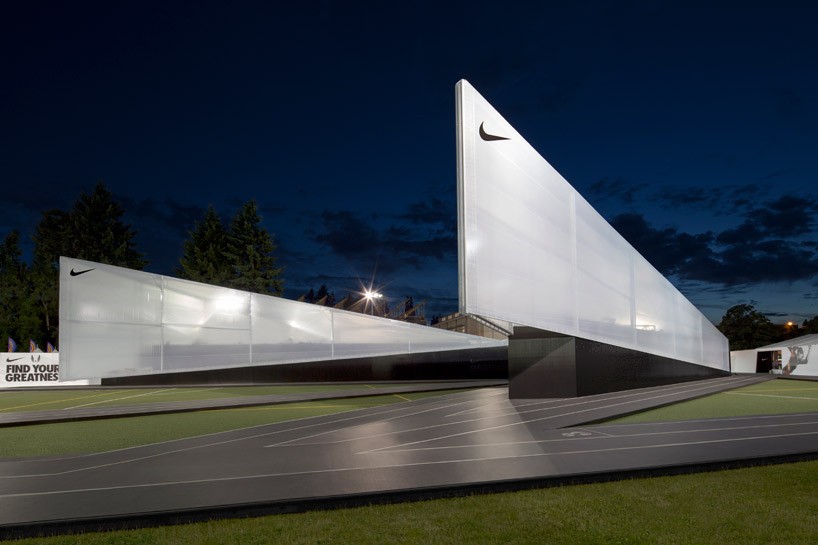 illuminated canvas structure
illuminated canvas structure
construction timelapse video


