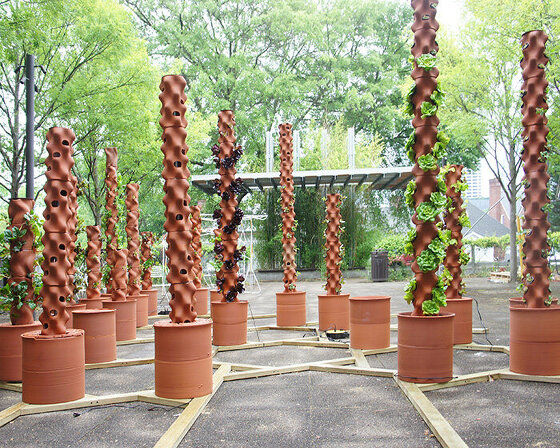‘trunk house’ by paul morgan architects
australia-based paul morgan architects has developed ‘trunk house’, a small cabin in victoria’s central highlands. the brief includes a living area, small kitchen, bathroom and two bedrooms that would connect the clients with the isolation one finds in a forest, and the closeness to the birdlife. the concept originated from forms of bleached bones of kangaroos and sheep found lying around on farmland. by thickening the joints, additional loads could be carried, where by investigating in the structure of bones, the foundation could interpreted timber beams. the idea developed into utilizing tree forks or bifurcations as the framework for the cabin. joined to straight columns with internal metal plates, an internal column with radiating beams completes the skeletal construction, where the complete triangulated truss system attains greater inherent strength.
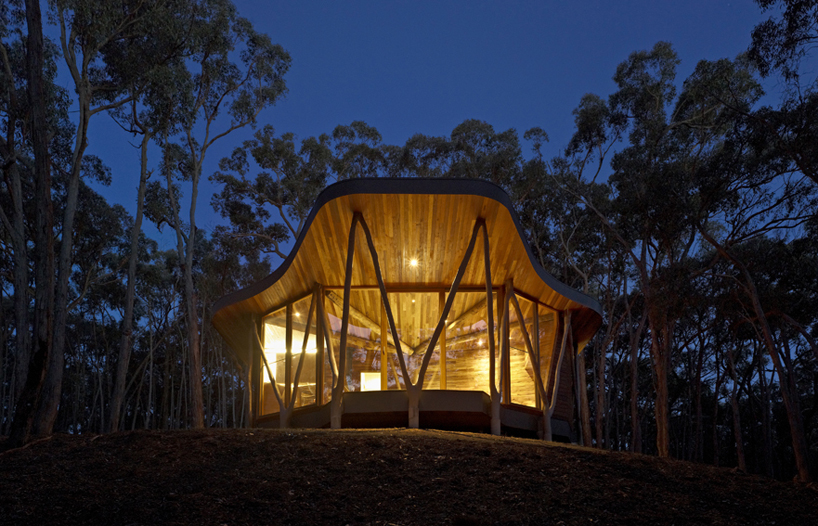 north-west elevationduring the build, a mobile milling machine was delivered to site, where the lining boards were milled, cured on site, and then fixed internally. the configuration of the floor-boards in the living room attribute to a more natural contrast of the experience of being in the woods. as a result, a minimal carbon footprint is achieved for the sourcing and installation of the reclaimed panels.
north-west elevationduring the build, a mobile milling machine was delivered to site, where the lining boards were milled, cured on site, and then fixed internally. the configuration of the floor-boards in the living room attribute to a more natural contrast of the experience of being in the woods. as a result, a minimal carbon footprint is achieved for the sourcing and installation of the reclaimed panels.
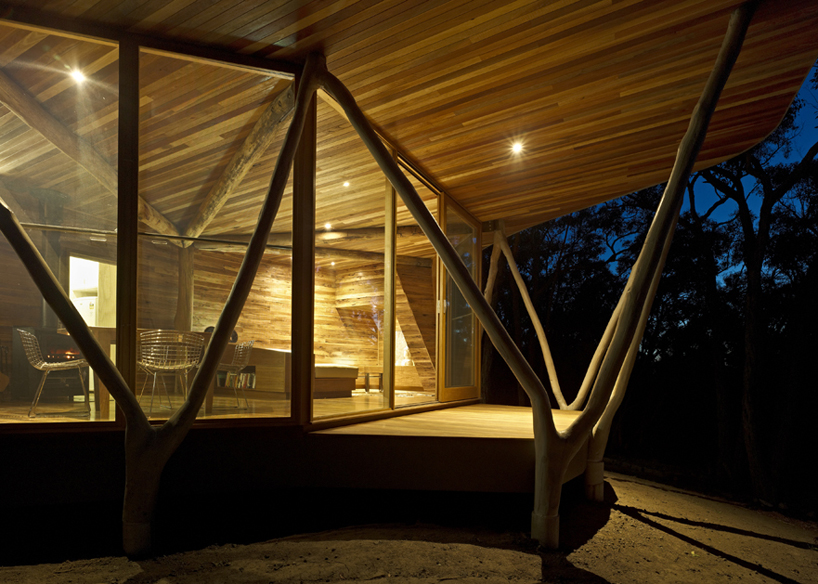 north-west deck, peter bennetts
north-west deck, peter bennetts
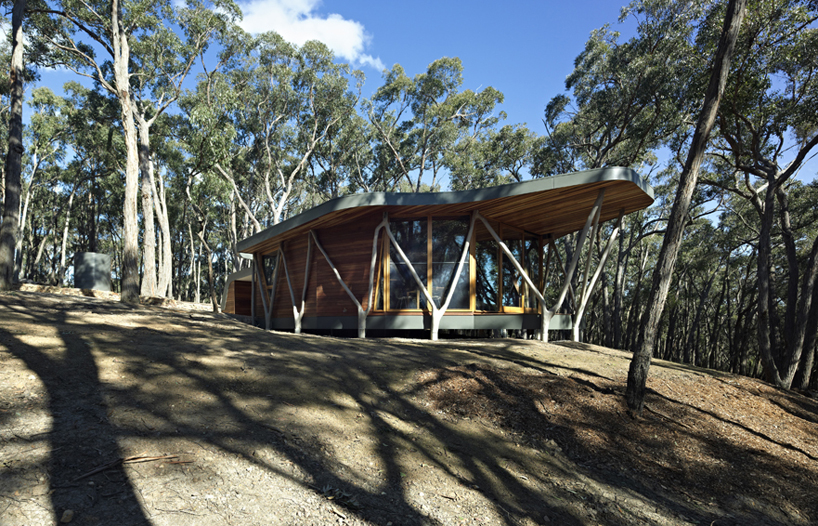 north elevation
north elevation
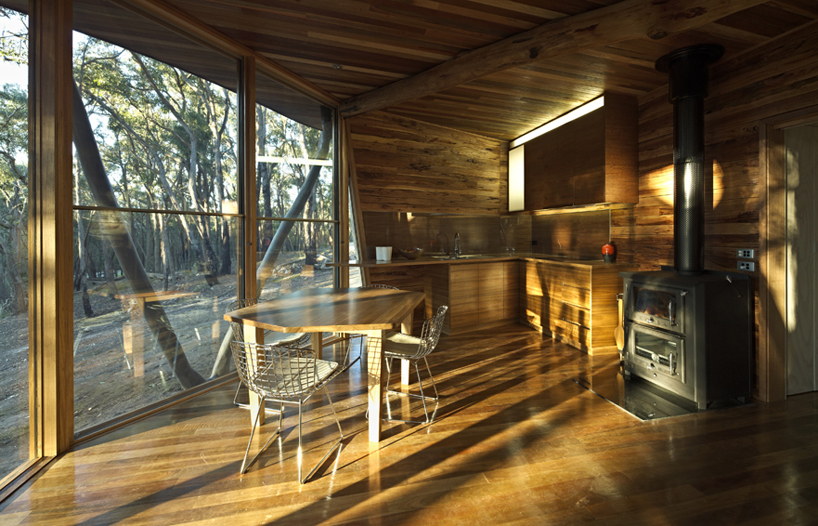 kitchen area
kitchen area
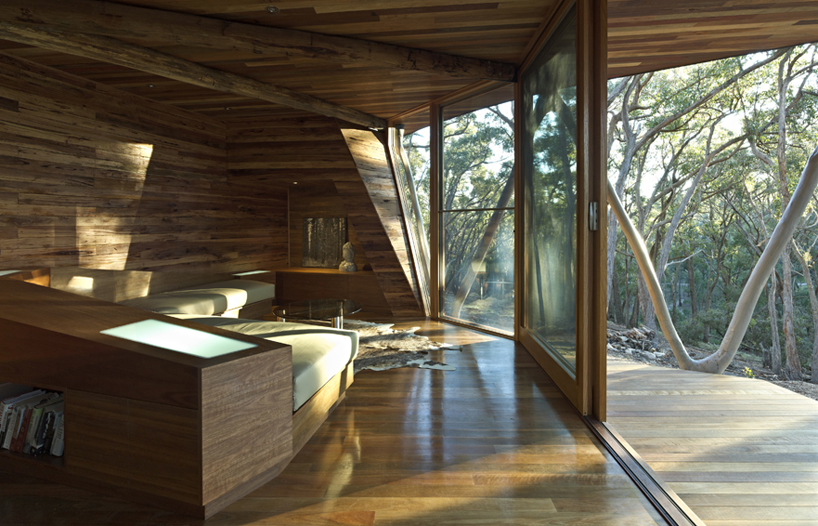 interior/ exterior transparent relationship with the surrounding forest
interior/ exterior transparent relationship with the surrounding forest
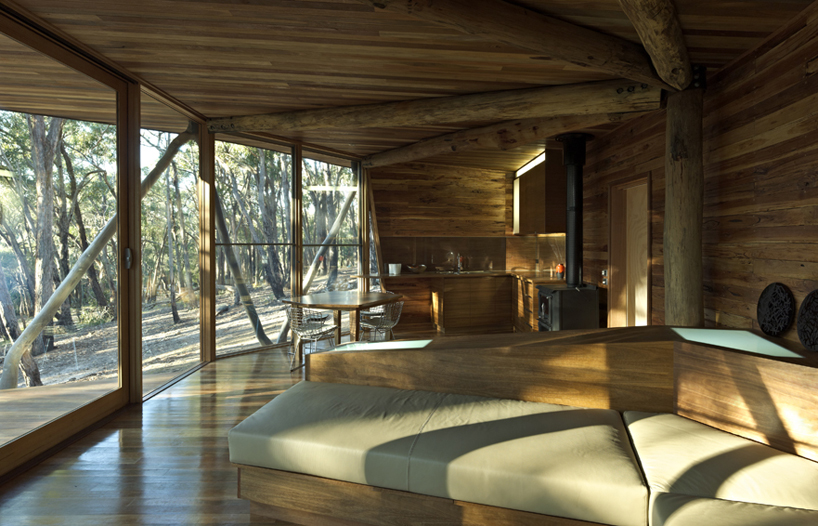 a small habitat that connects with the forest
a small habitat that connects with the forest
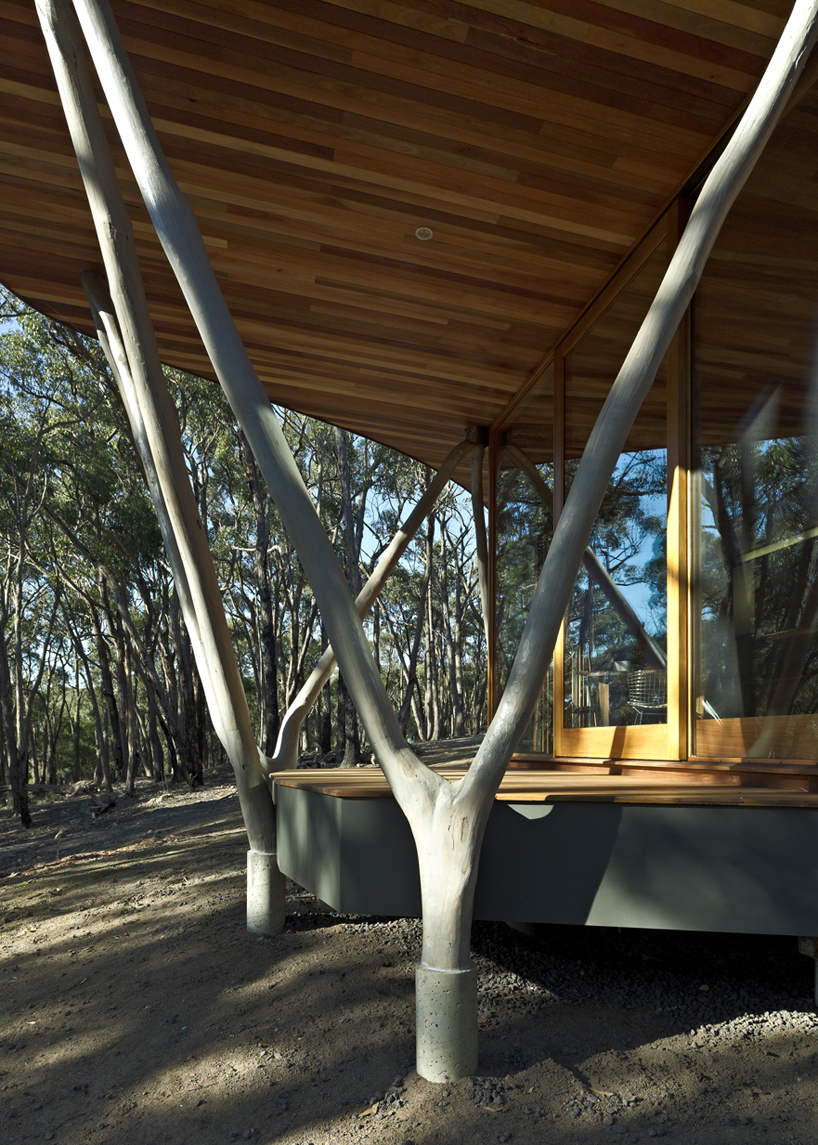 bifurcation detail
bifurcation detail
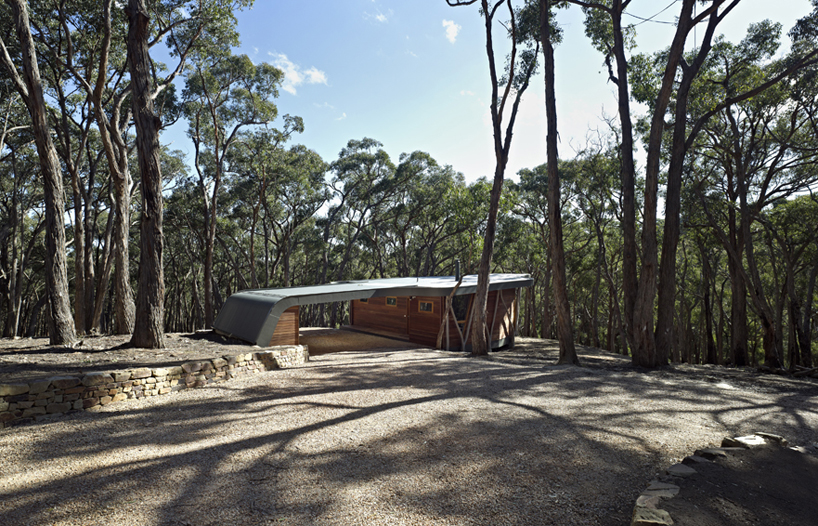 trunk house in the landscape
trunk house in the landscape
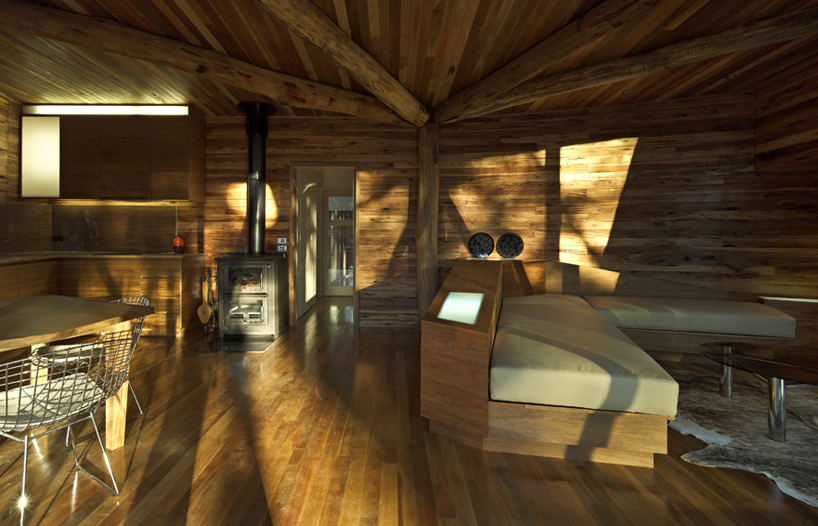 living area
living area
 floor plan
floor plan
 elevations
elevations
designboom has received this project from our ‘DIY submissions‘ feature, where we welcome our readers to submit their own work for publication.
see more project submissions from our readers here.



