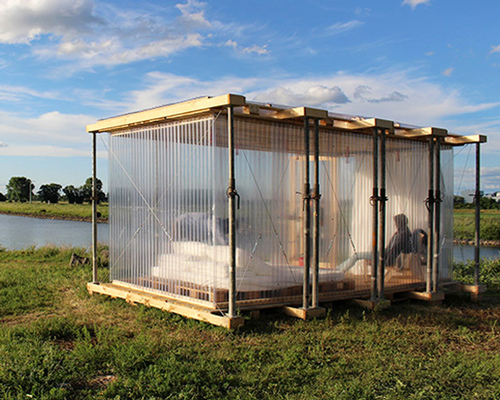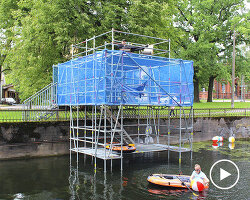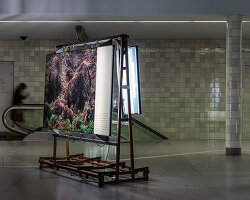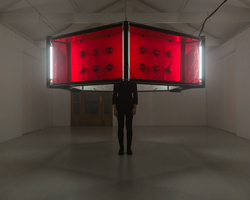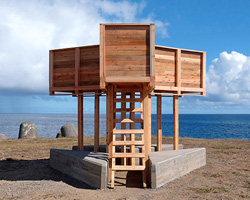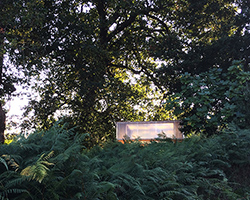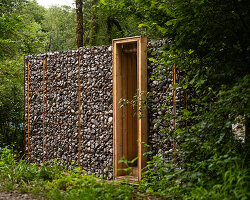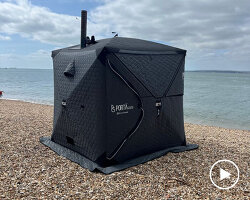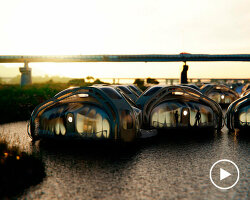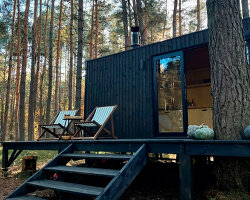hotel room by pimenta + martins translates the dichotomy of hedonism
photography by miguel c. tavares, rui m. vieira and nuno pimenta
all images courtesy of nuno pimenta and frederico martins
‘the definition of hedonism has two opposing but somehow complementary interpretations: whilst philosophically associated with supreme pleasure and happiness in human life, its popular sense may be pejorative and related with the selfish pursuit of momentary gratification and lust.’
strategically positioned at the confluence of two german rivers, ‘the hedonist hotel’ reinterprets this locational dichotomy into a transformative physical volume. designed by portuguese architects nuno pimenta and frederico martins, the design has been selected to be one of hotel shabbyshabby‘s rooms for theater der welt in mannheim – a prestigious german theater festival that sees 20 temporary units built in unexpected public spaces.
this scheme was constructed on neckarspitze, where the rivers rhine and neckar converge
each of the twenty designs must be constructed exclusively from reused, recycled or recyclable materials on a budget of only €250. at night, the transparency of the box is combined with artificial red lighting, which transforms the room into an intriguing red lantern. consequently, the interior can be hidden or emphasized by the user, an opportunity to show-off or to tease passersby.
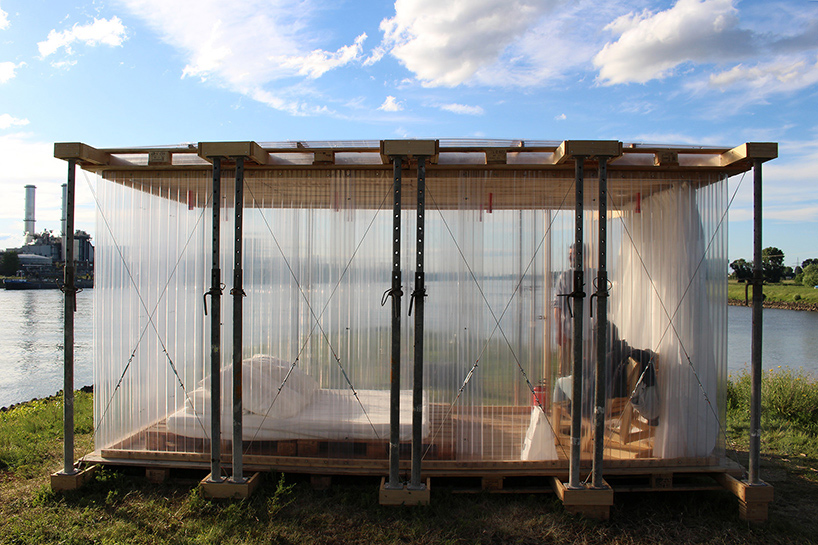
all the structural elements are outside the room space, allowing to remain a clear and transparent volume
architect nuno pimenta explains: ‘the hedonist adapts itself to the user, his interpretation of happiness or simply to a transitory state of mind, whether it means waking up with a beautiful panoramic view of a natural landscape or having a hot one night stand. it offers the pleasure of being alone or the joy of showing off, the delight of a warmth bed or the relish of a joint venture.‘
the structure is composed of wooden beams and steel props braced by steel cables
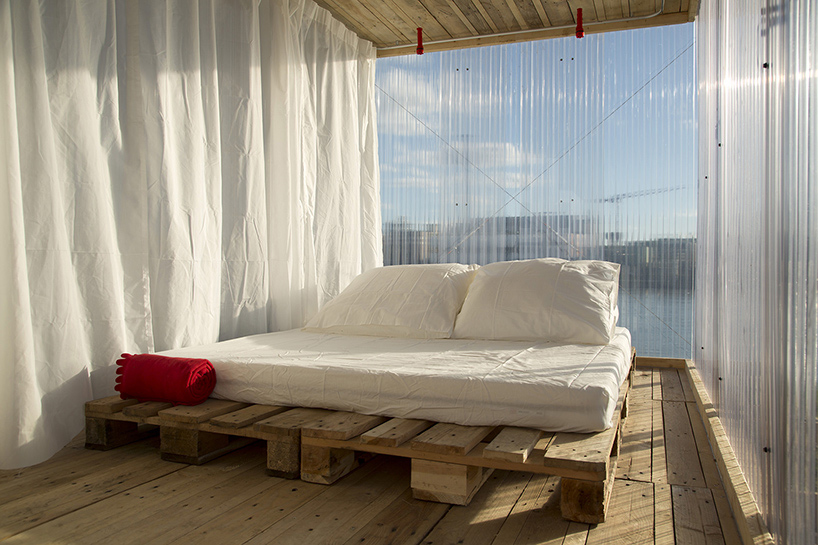
the sparse interior features little more than a bed
transparency and visual nuances
combination of different materials and techniques – wood, steel and PVC
exclusive video documenting the entirety of the project
video courtesy of miguel c. tavares and rui m. vieira

‘the hedonist’ is assembled from pre-fabricated, recycled/recyclable or rentable materials

possibility of changing the room spatial attributes regarding the one’s hedonic models
due to its red filtered flashlight illuminatiom, at night the room is transformed into an intriguing red lantern
the room interior can be hidden or emphasized by the user, an opportunity to show-off or to tease
‘the hedonist’ reflects the good or the evil, the opacity or the transparency, the shyness or the exhibitionism
project info:
authors: nuno pimenta, frederico martins
construction team: frederico martins, miguel c. tavares, nuno pimenta, ricardo leal, rui m. vieira
materials: pallets, steel props, wood beams, transparent corrugated fiberglass sheet, curtains, steel cable, flashlights
location: neckarspitze, mannheim, germany
photography: miguel c. tavares, rui m. vieira and nuno pimenta
video: miguel c. tavares and rui m. vieira
designboom has received this project from our ‘DIY submissions‘ feature, where we welcome our readers to submit their own work for publication. see more project submissions from our readers here.
