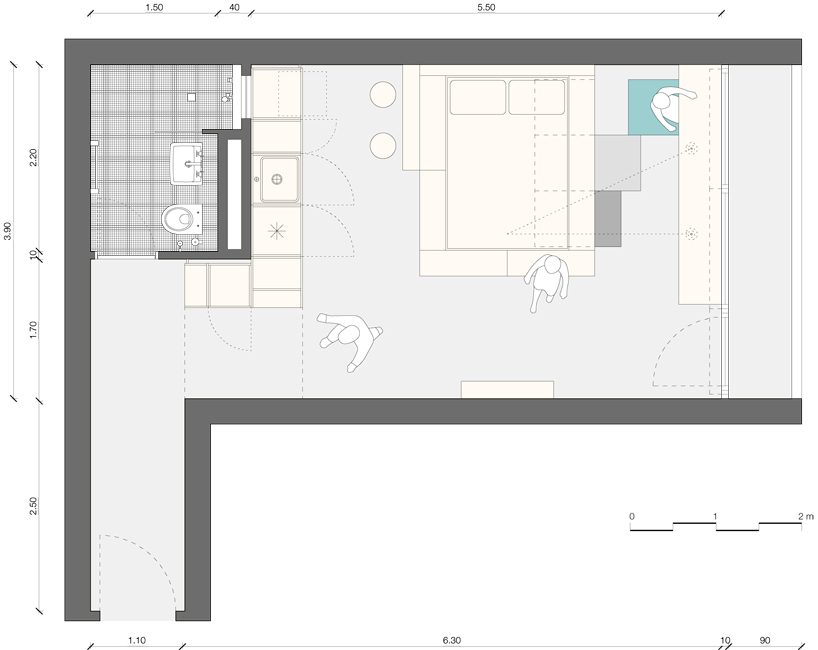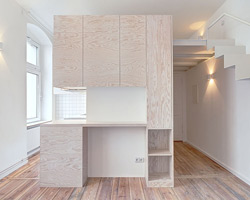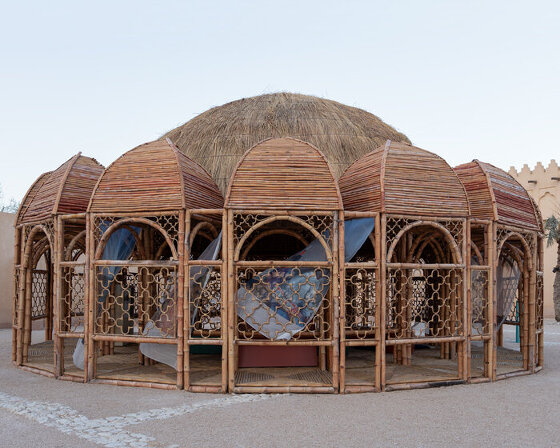KEEP UP WITH OUR DAILY AND WEEKLY NEWSLETTERS
happening this week! holcim, global leader in innovative and sustainable building solutions, enables greener cities, smarter infrastructure and improving living standards around the world.
PRODUCT LIBRARY
broken pieces of soft mirrors are pieced together using medical cotton gauze and 18-carat gold finishing, while the electric components installed allow them to move autonomously.
across twelve themed galleries, the first-of-its-kind show at qatar's national museum traces the evolution of pakistan's visual arts and architectural practices over the past eighty decades.
comprising a store, café, and chocolate shop, the 57th street location marks louis vuitton's largest space in the U.S.
beneath a thatched roof and durable chonta wood, al borde’s 'yuyarina pacha library' brings a new community space to ecuador's amazon.

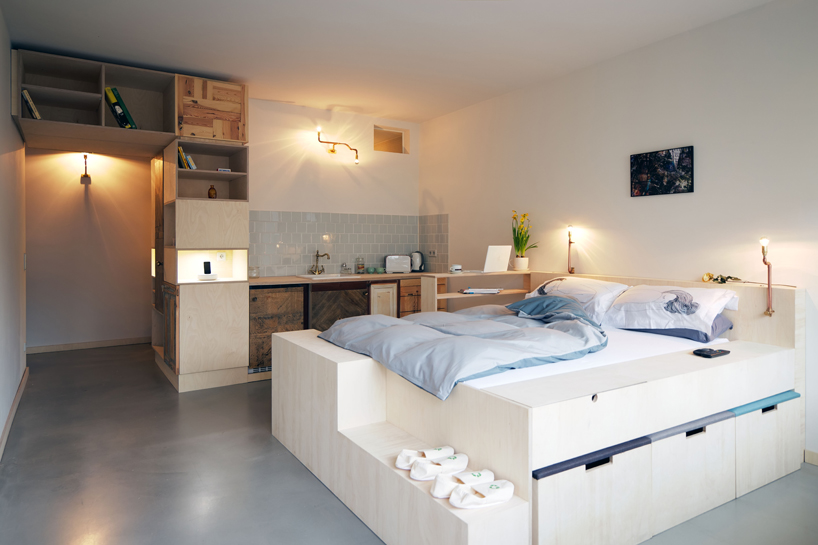
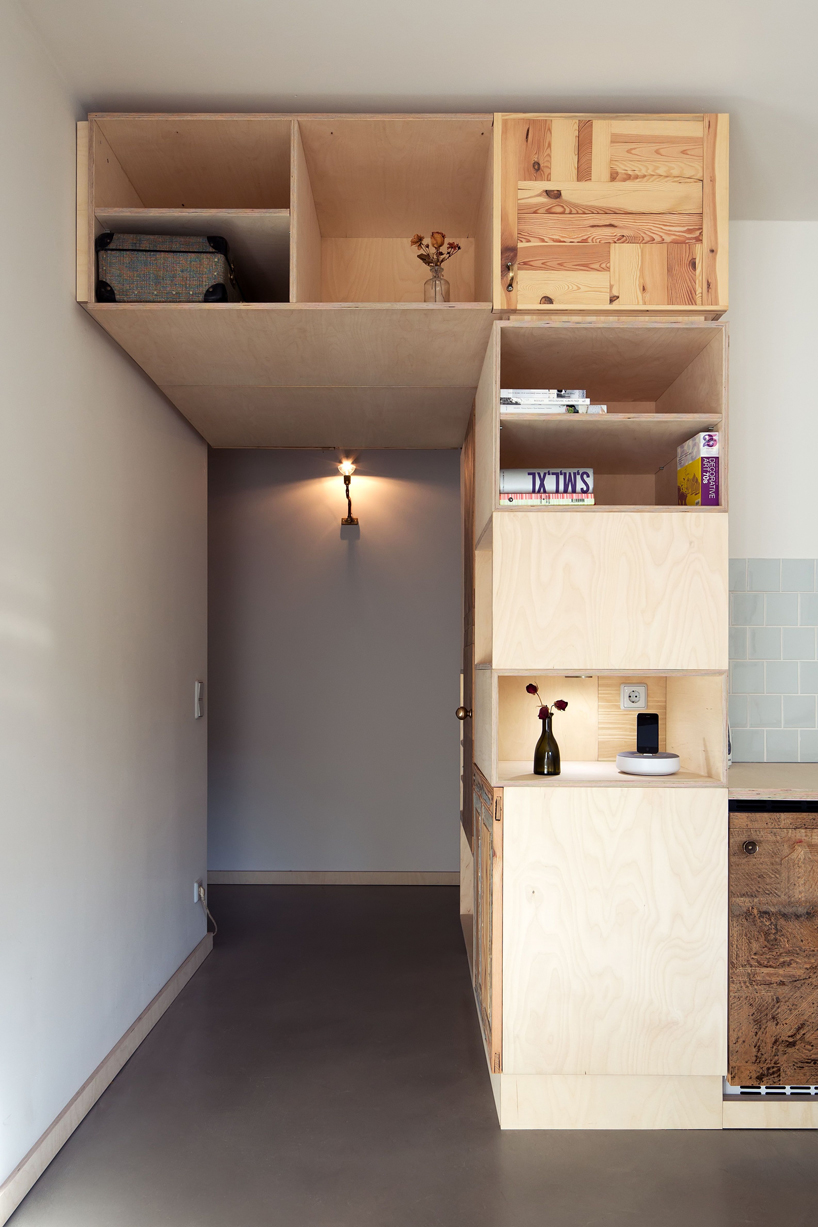


 side lamps in bed from recycled copper pipes
side lamps in bed from recycled copper pipes bathroom: composition of black and white matt mosaic tiles
bathroom: composition of black and white matt mosaic tiles 