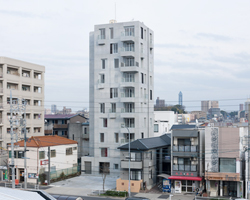‘life in spiral’ by hideaki takayanagi, tokyo, japan all images courtesy of hideaki takayanagi
‘life in spiral’, a dwelling by tokyo-based practice hideaki takayanagi, explores the concept of opening and closing towards the city of tokyo, japan. a narrow site dictated a four-storey dwelling, introducing a 3-dimensional engawa in the form of a ribbon which winds its way through the centralized vertical circulation, also creating perimeter rooms along the glazed facade. providing shade throughout the interior, the angled partial wall defines and separates the rooms while allowing daylight to enter.
stackable vertical shutters along the perimeter glass offer privacy to inhabitants as desired, allowing either a transparent window or a screened wall to exist, producing a serendipitous relationship with daily activity within the home and inward views from passersby.
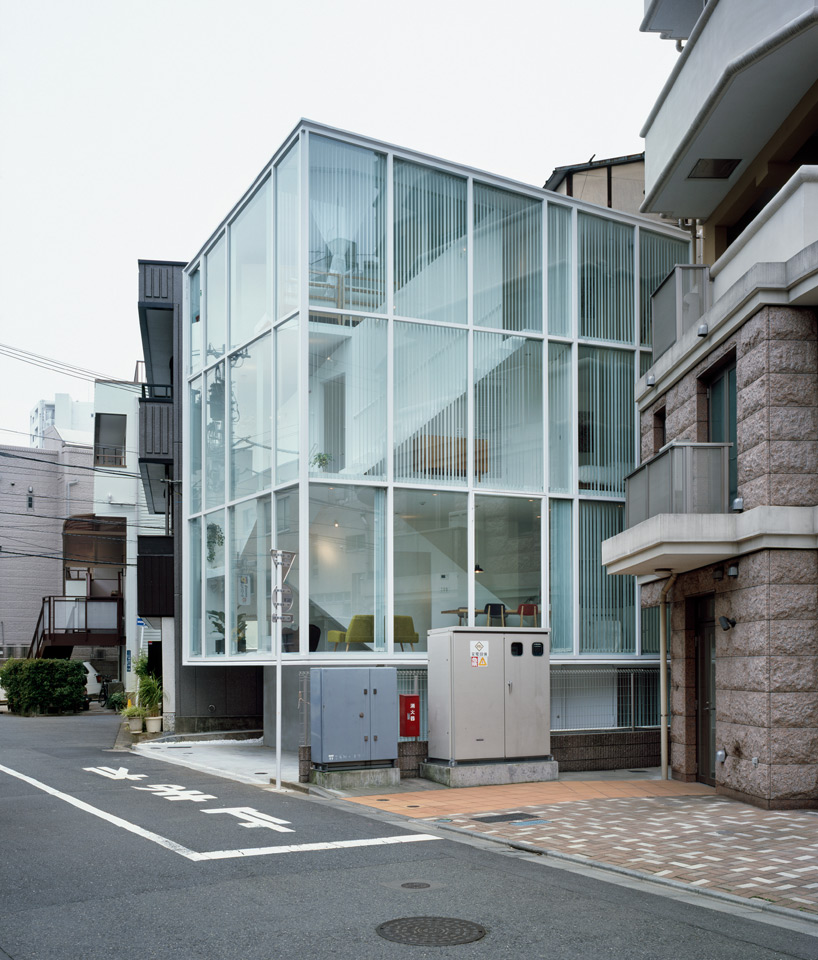 street elevation
street elevation
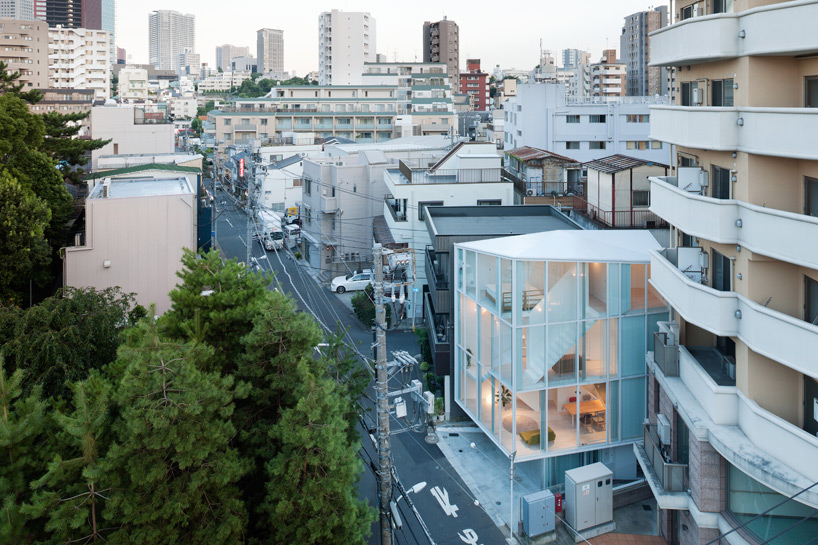 aerial view
aerial view
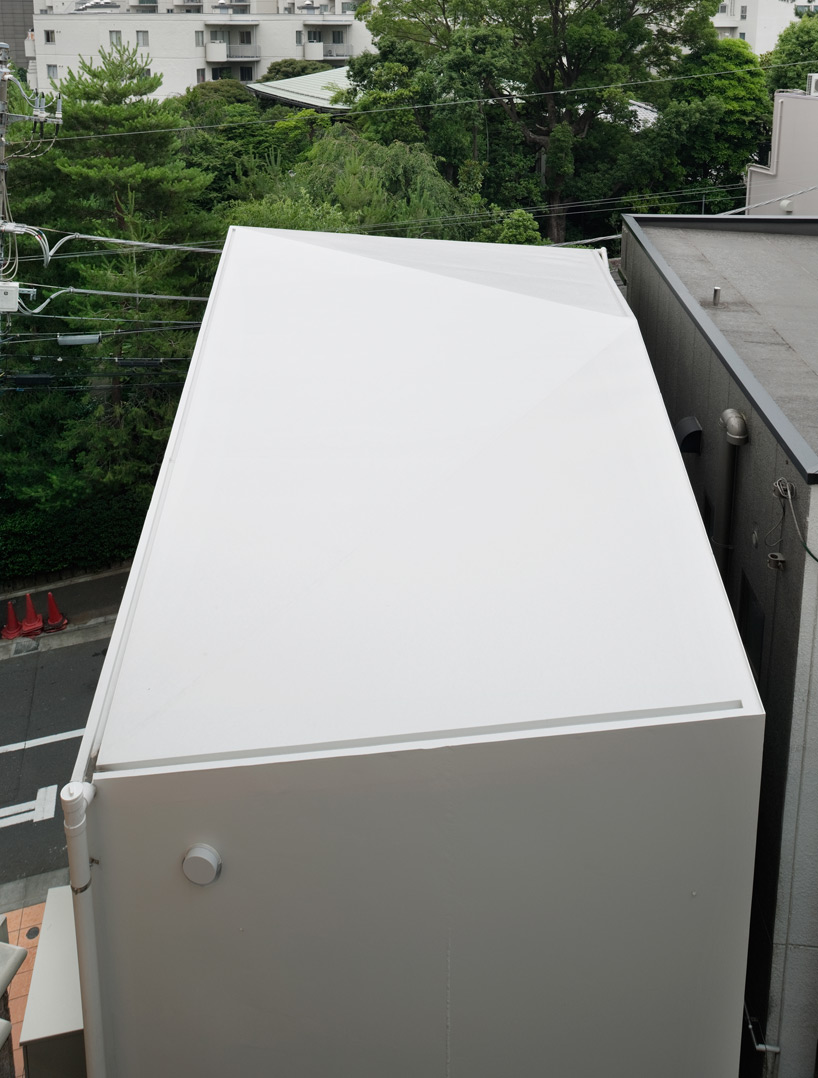 aerial view of roof
aerial view of roof
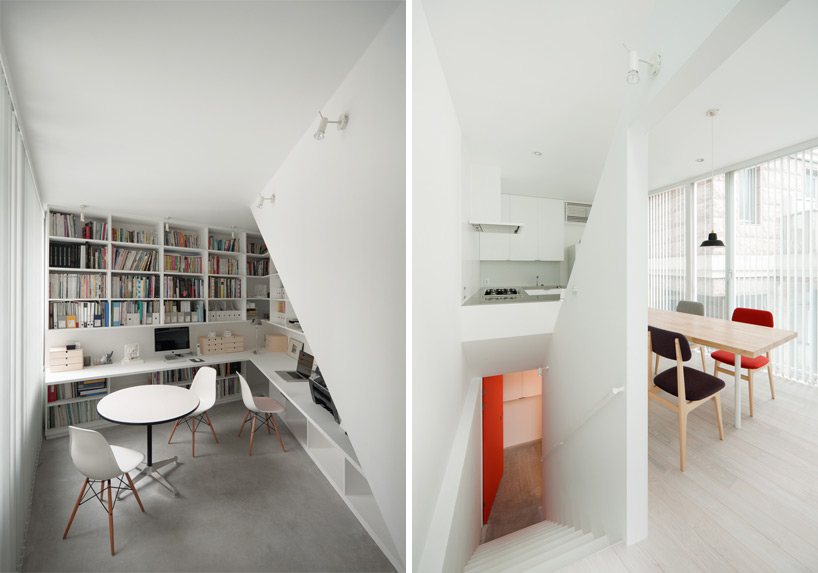 (left) ground level study (right) first floor dining room
(left) ground level study (right) first floor dining room
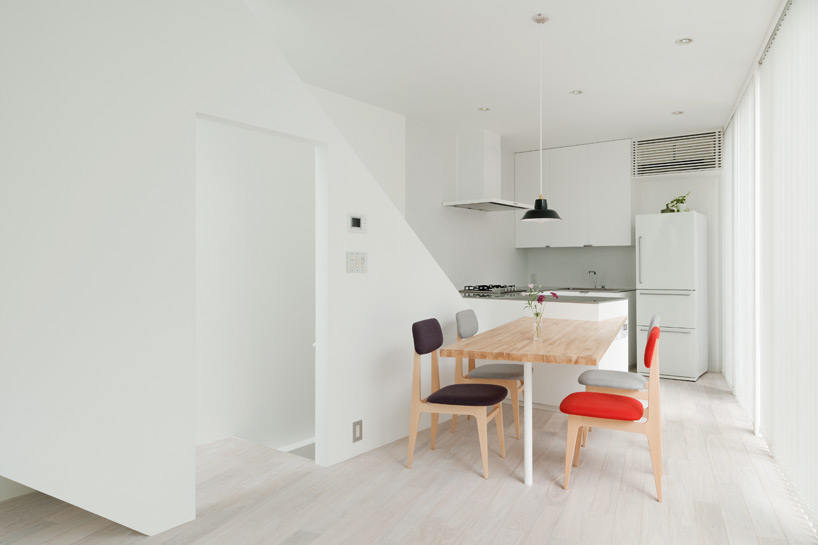 kitchen + dining
kitchen + dining
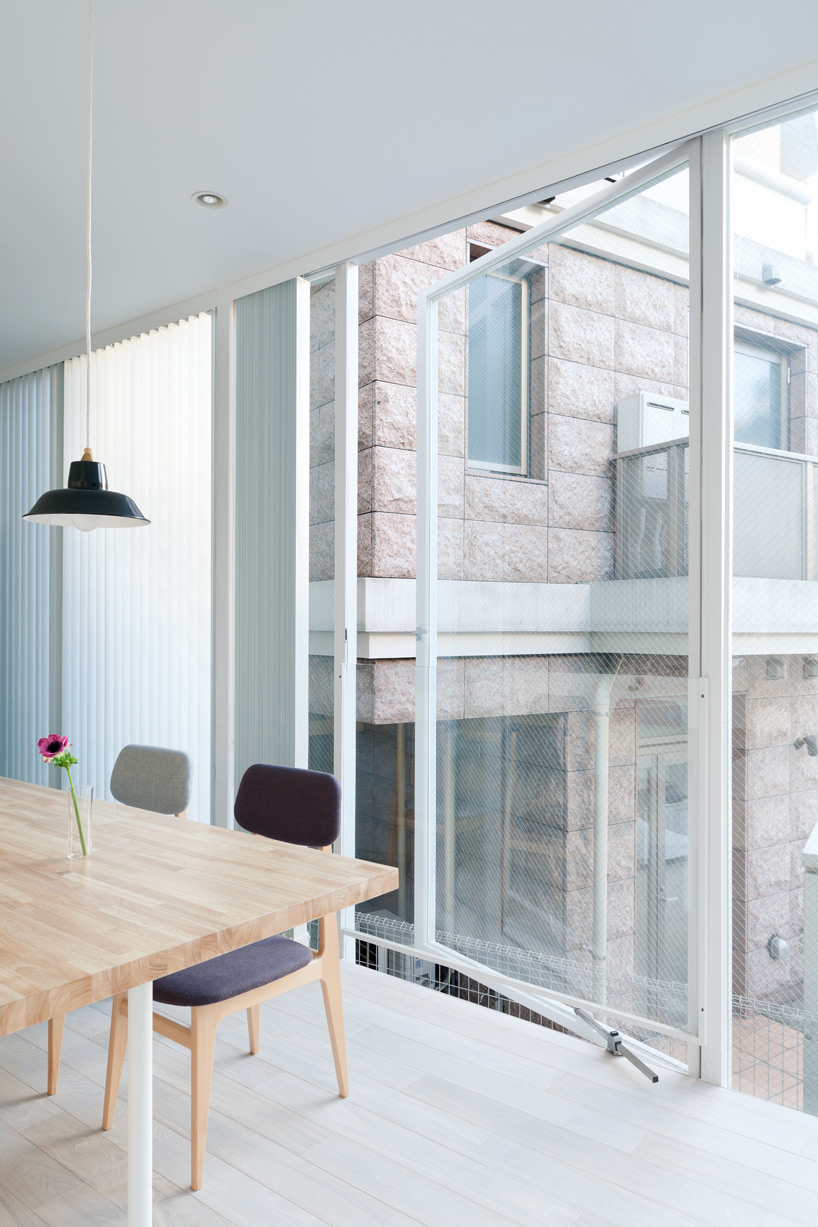 floor to ceiling window opens to outdoors while a glass panel protects inhabitants from falling
floor to ceiling window opens to outdoors while a glass panel protects inhabitants from falling
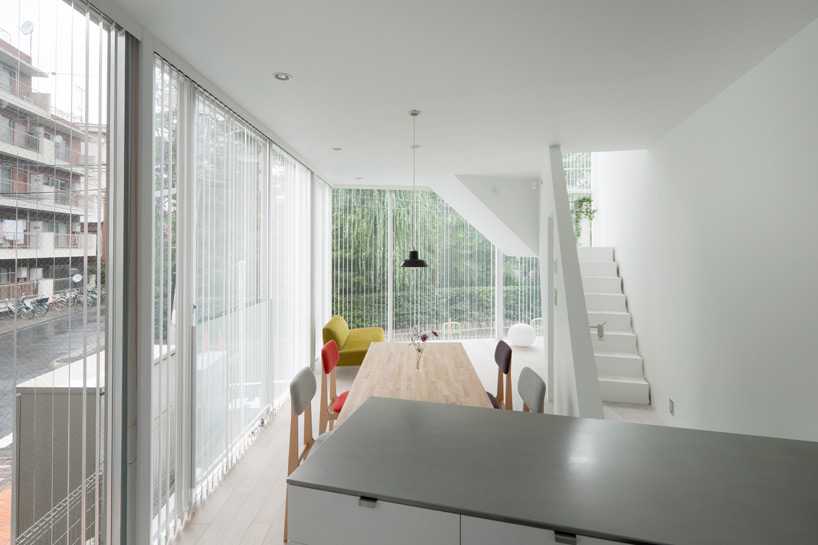 view of dining + living area from kitchen
view of dining + living area from kitchen
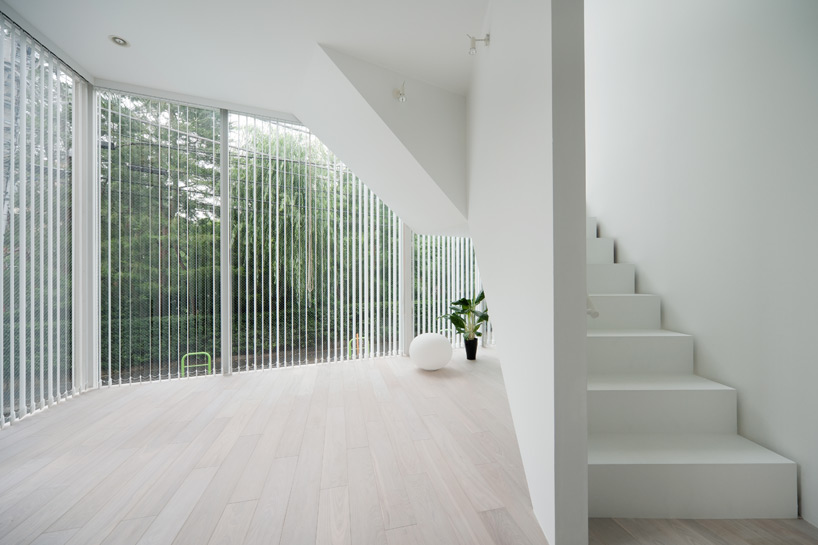 living area
living area
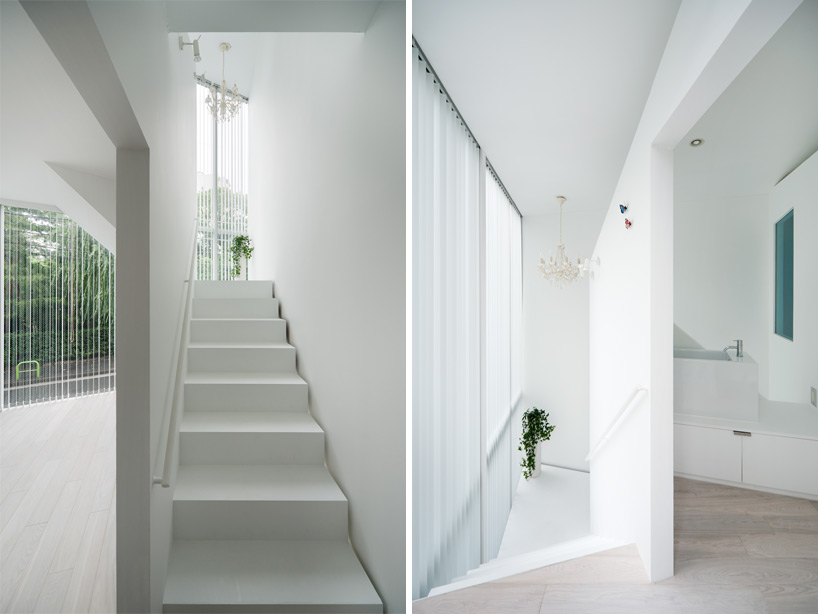 (left) stairs (right) bathroom on second level
(left) stairs (right) bathroom on second level
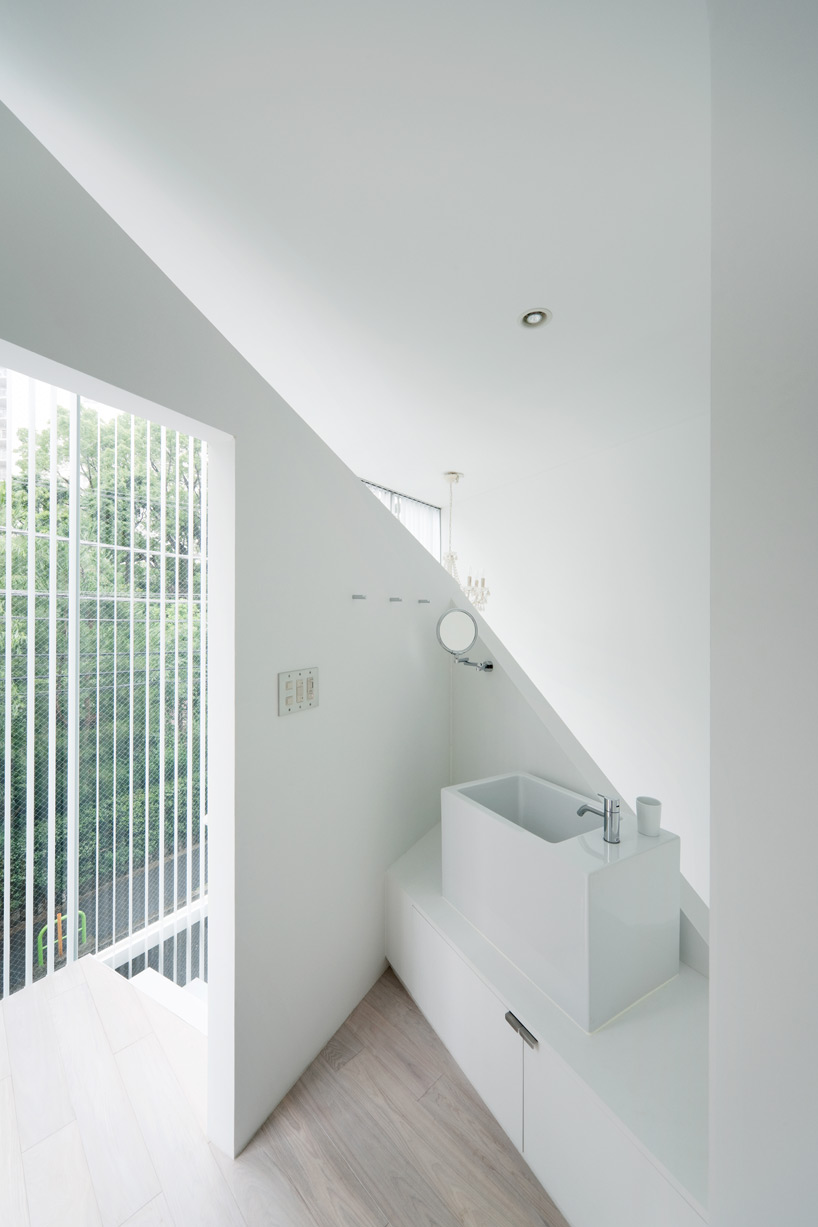 sink
sink
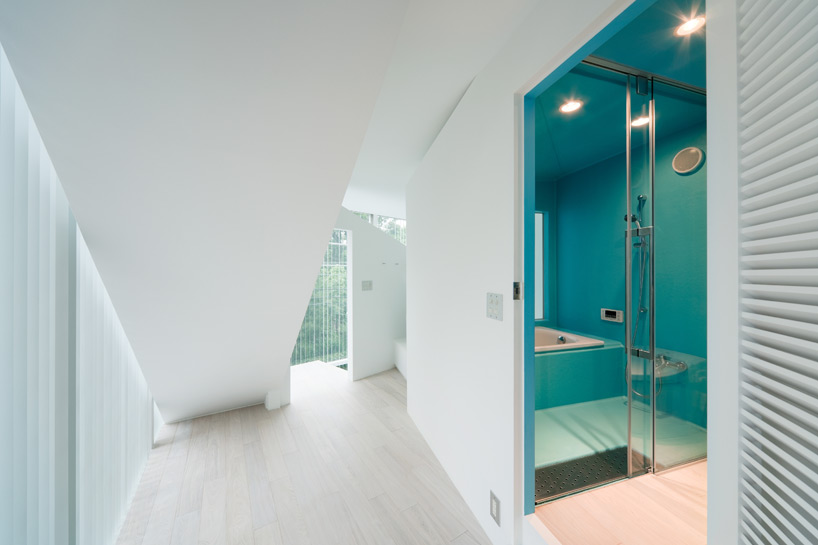 master bathroom
master bathroom
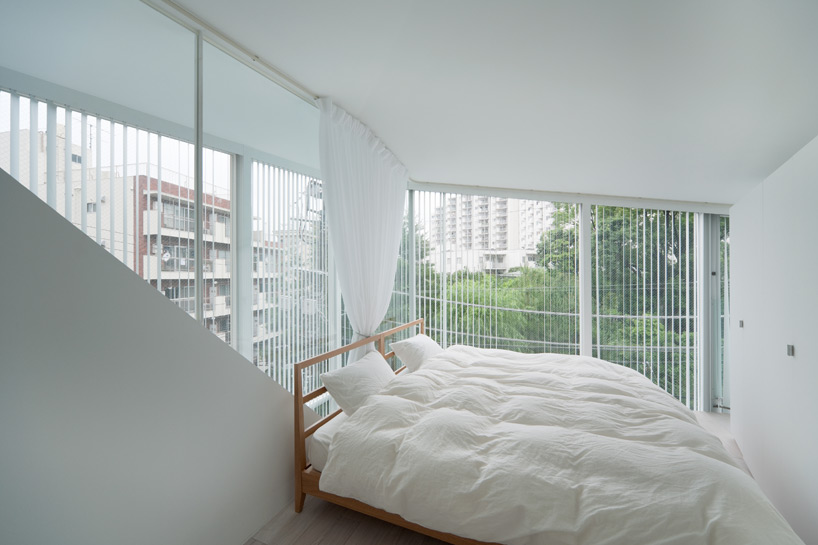 bedroom
bedroom
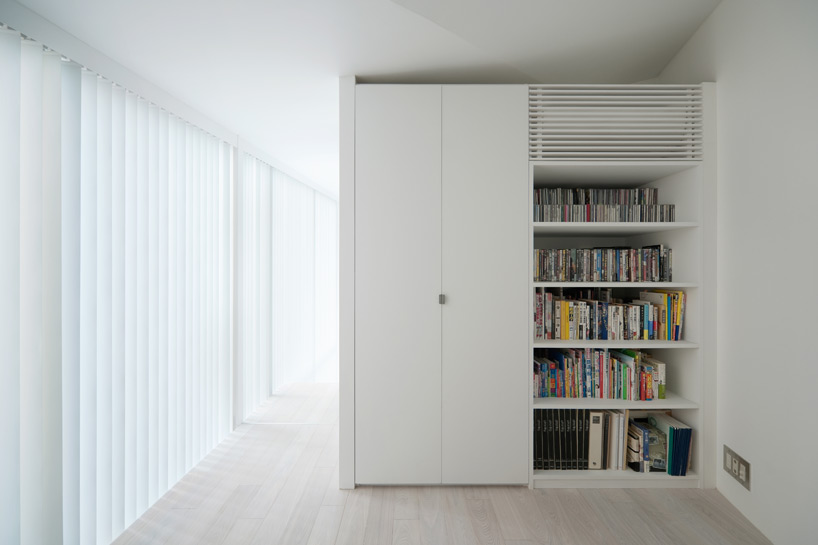
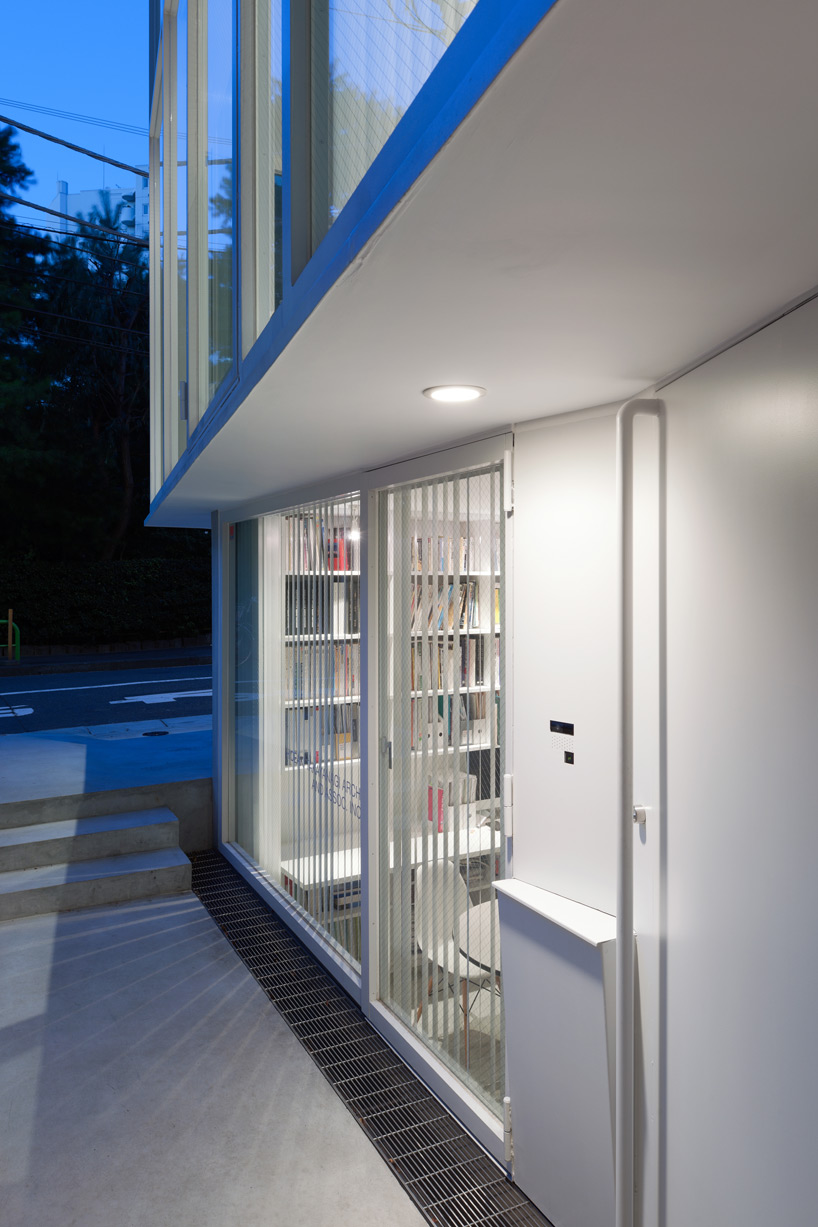 view into the ground level study
view into the ground level study
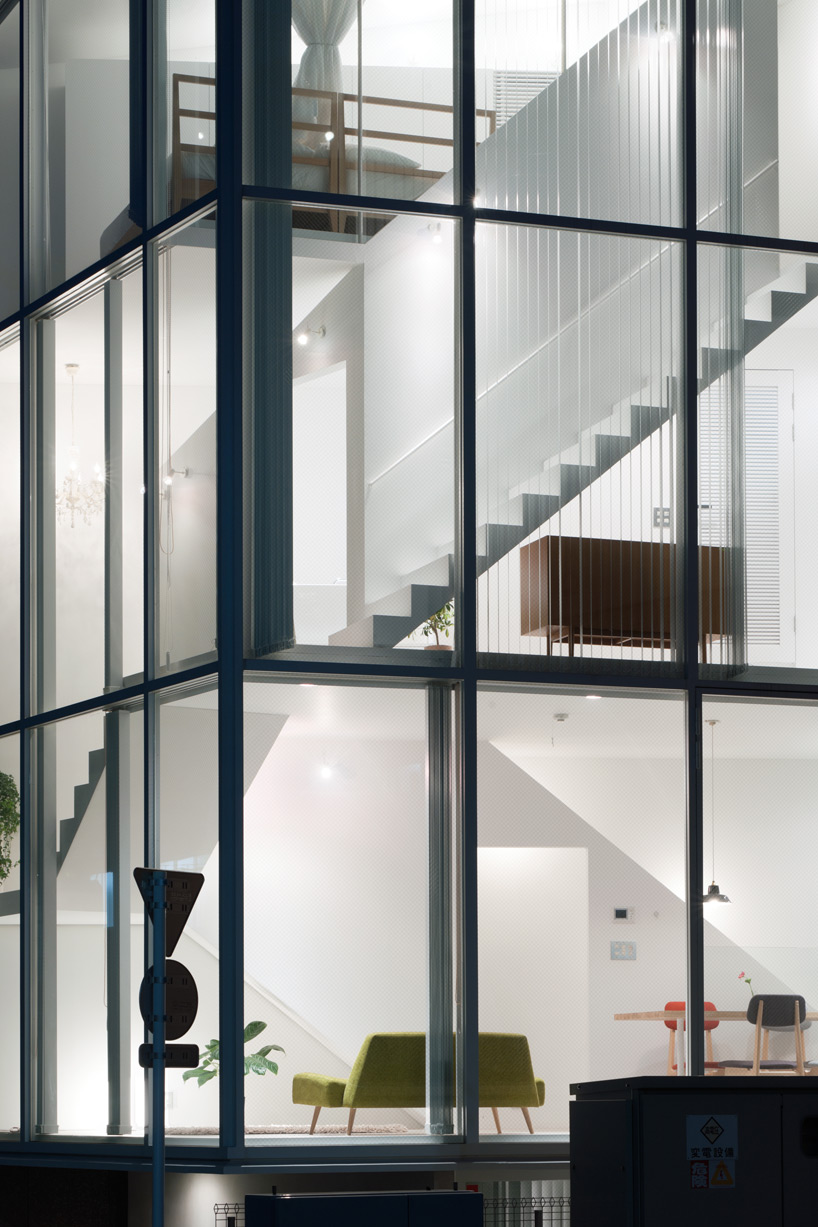 spiraling stairway
spiraling stairway
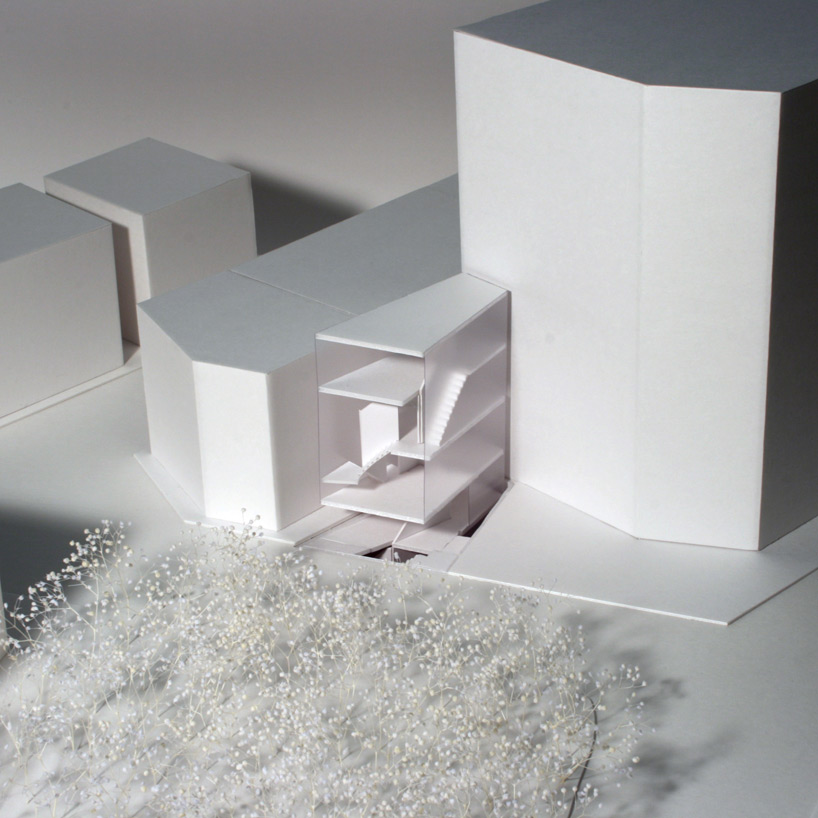 model
model
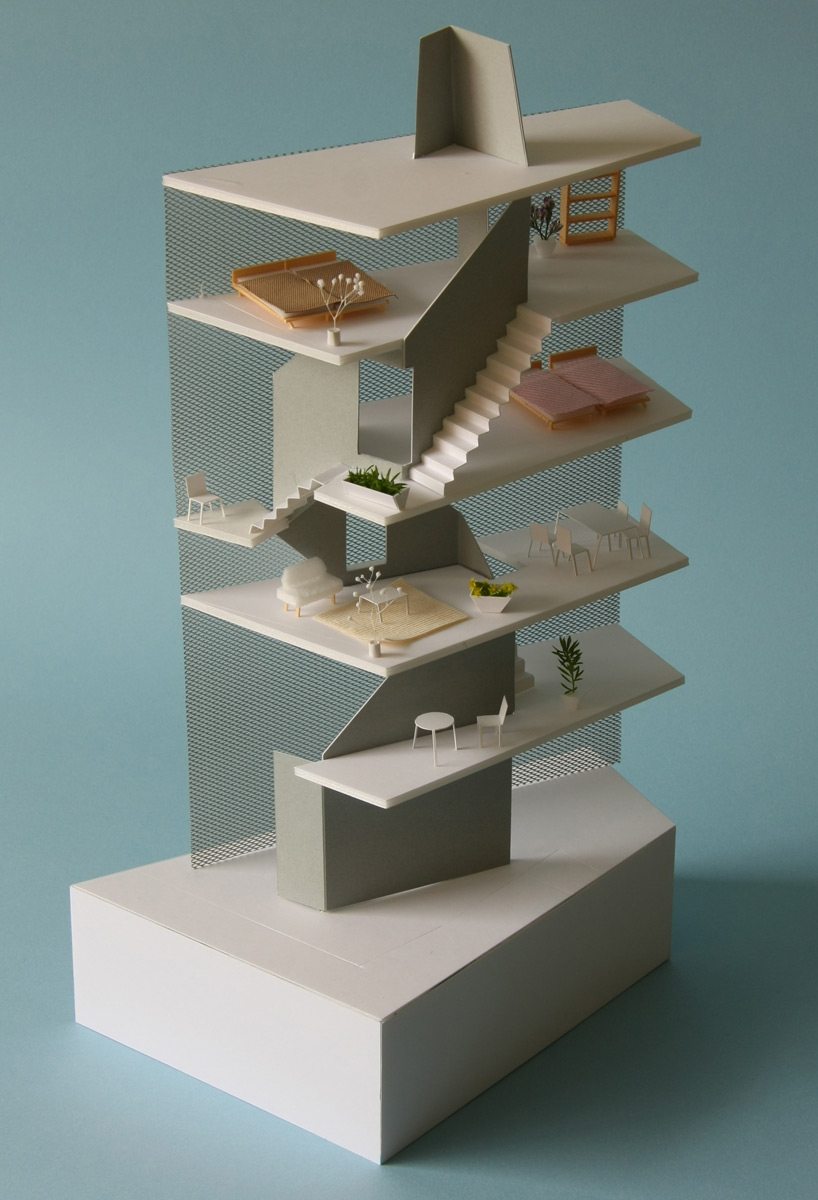 model of interior program
model of interior program
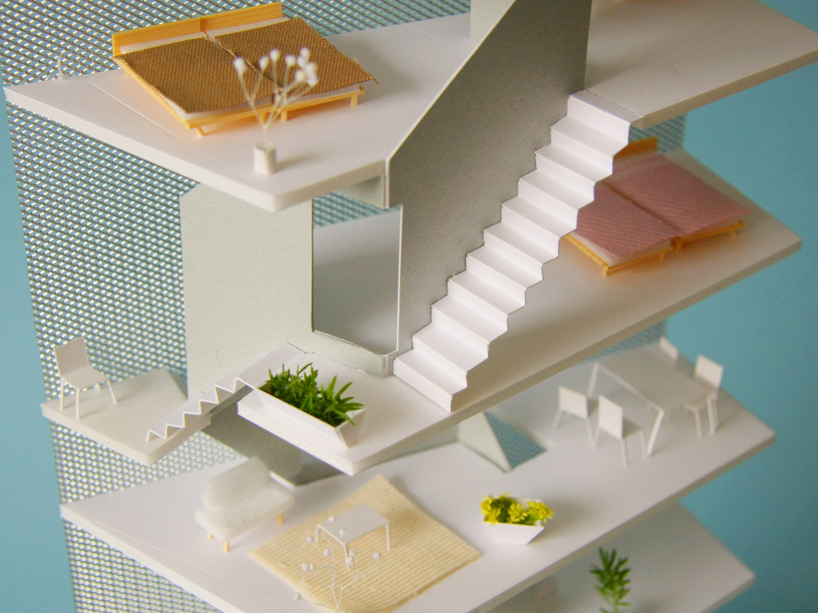 model detail
model detail
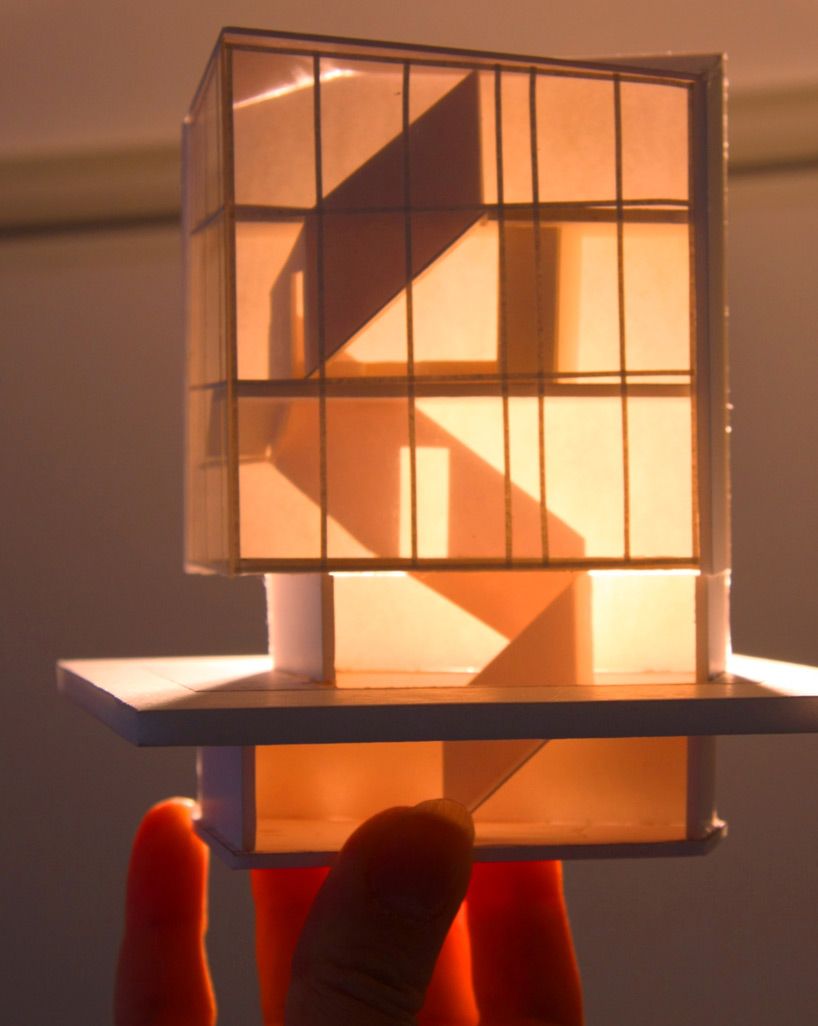 study model
study model
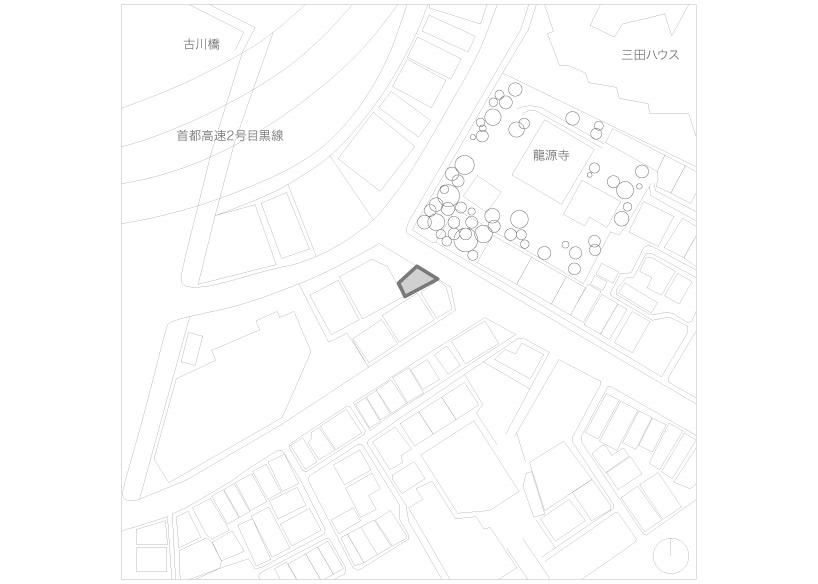 site plan
site plan
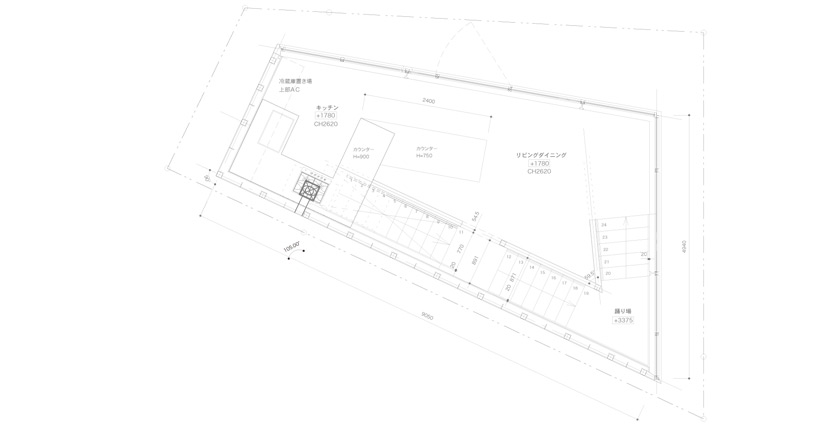 floor plan / level 0
floor plan / level 0
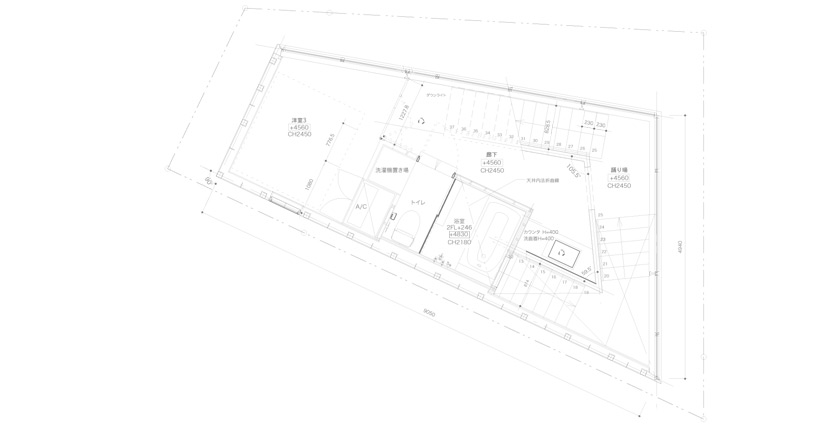 floor plan / level 1
floor plan / level 1
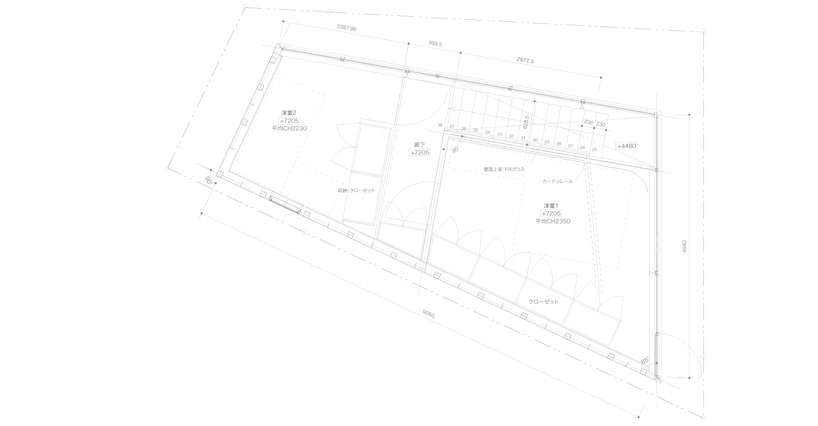 floor plan / level 2
floor plan / level 2
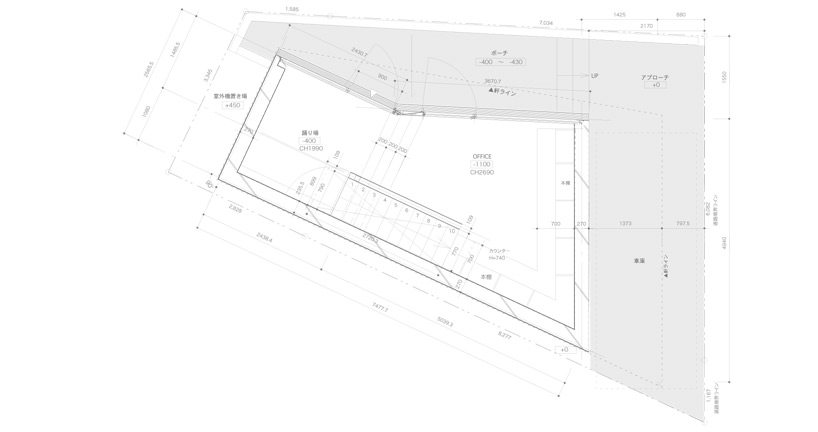 floor plan / level -1
floor plan / level -1
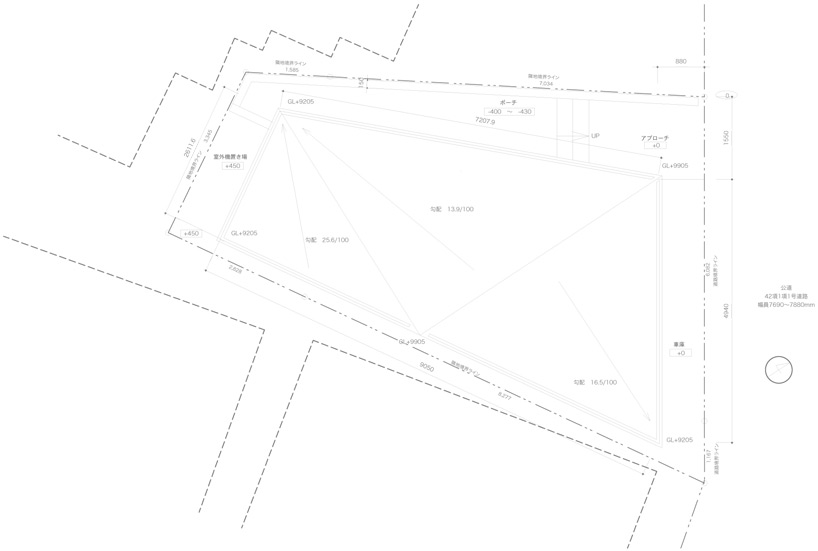 roof plan
roof plan
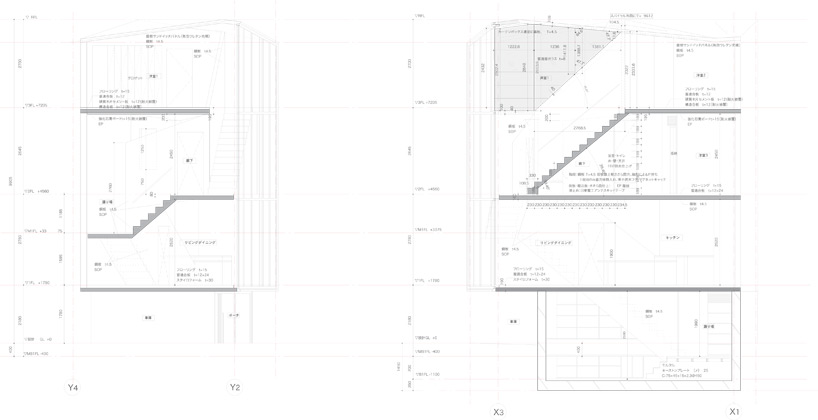 section
section
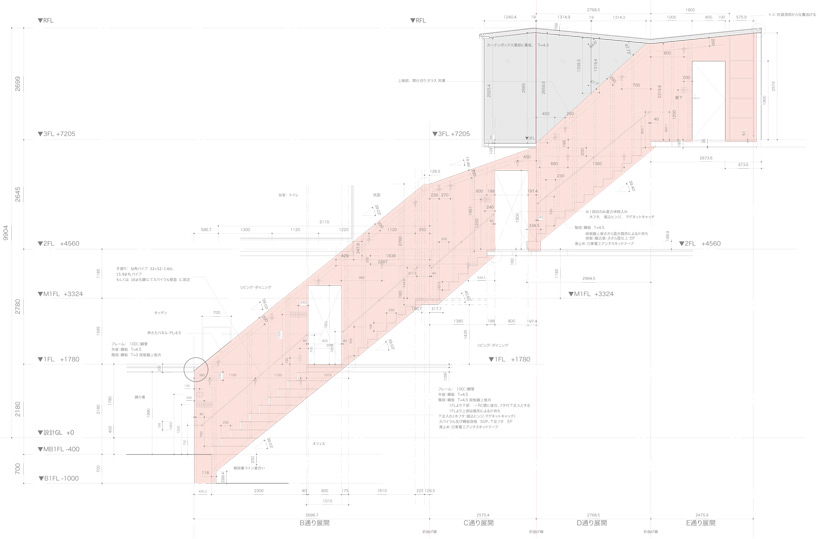 spiral detail
spiral detail
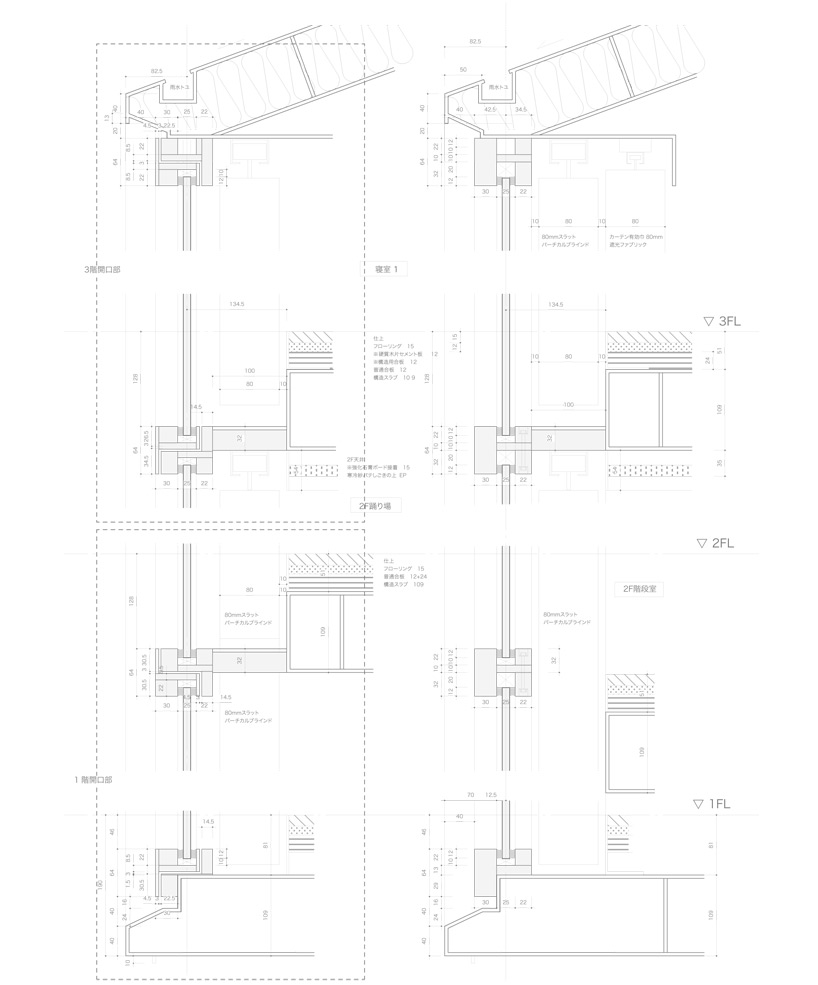 wall section detail
wall section detail
project info:
project name: life in spiral location: tokyo, jpn plot size: 50.0sq. meter built area: 29.8sq. meter total floor area: 109sq. meter


