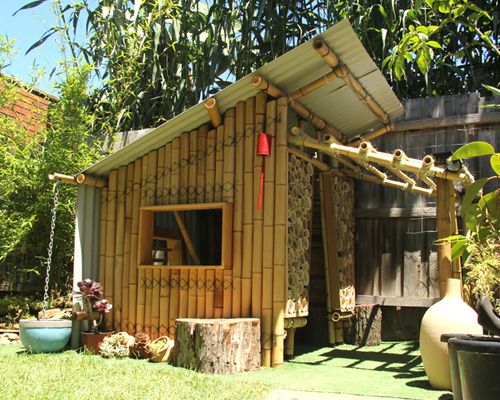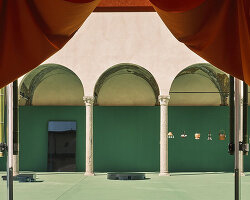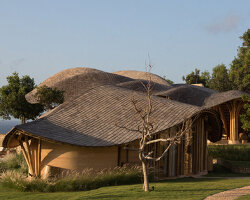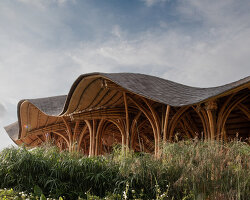giant grass builds bamboo cubby house from recycled materials
all images courtesy of giant grass
every kid always wants their only little getaway within the comfort of their own backyard. they imagine temporary forts from lawn chairs and sheets, ask their parents a plastic little tike set, or get their own treehouse nestled between branches and leaves up in the sky. providing a stronger architectural touch to these types of structures, giant grass has constructed a miniature dwelling called the ‘bamboo cubby house’.
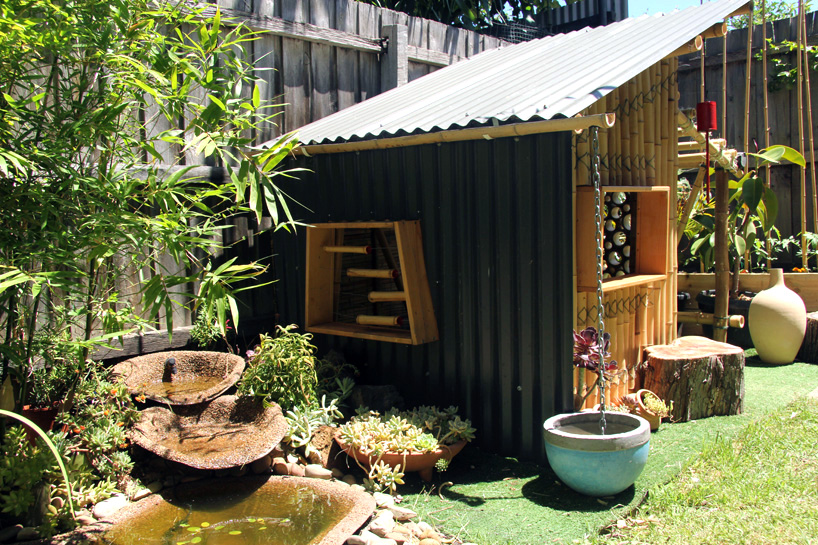
view of the southern façade with pond
the 1.2 by 1.2 meter building has been erected from recycled and natural materials. its perimeter explores various techniques of making bamboo screens and walls with half-split poles that have been stitched by pins and sisal rope to create a weatherproof barrier. above, the corrugated metal roofing is fixed to the supporting partitions using J-bolts. voids in the façade have been made for the insertion of the window and door frames of timber planks. the result is a utilization of cross sectional, cylindrical stalks and a change in the stitching pattern. the gutter is also made from bamboo with a drip chain providing a rain feature.
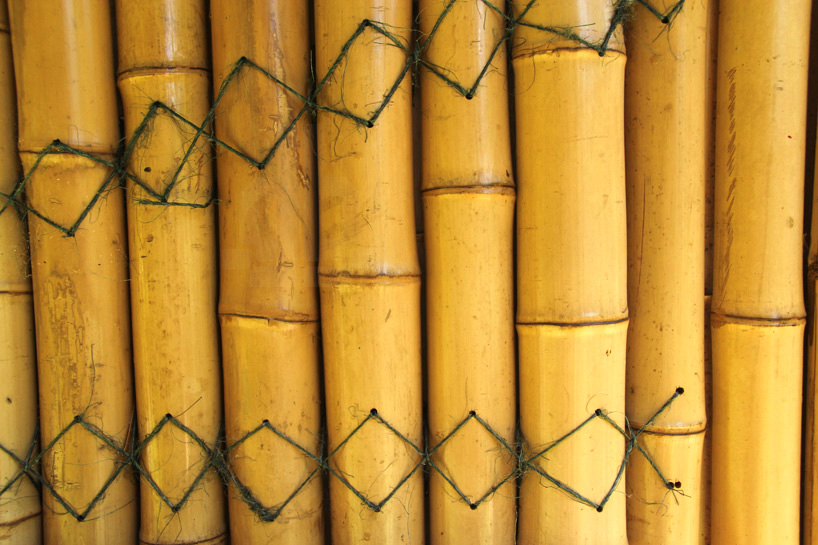
closeup of the stitching
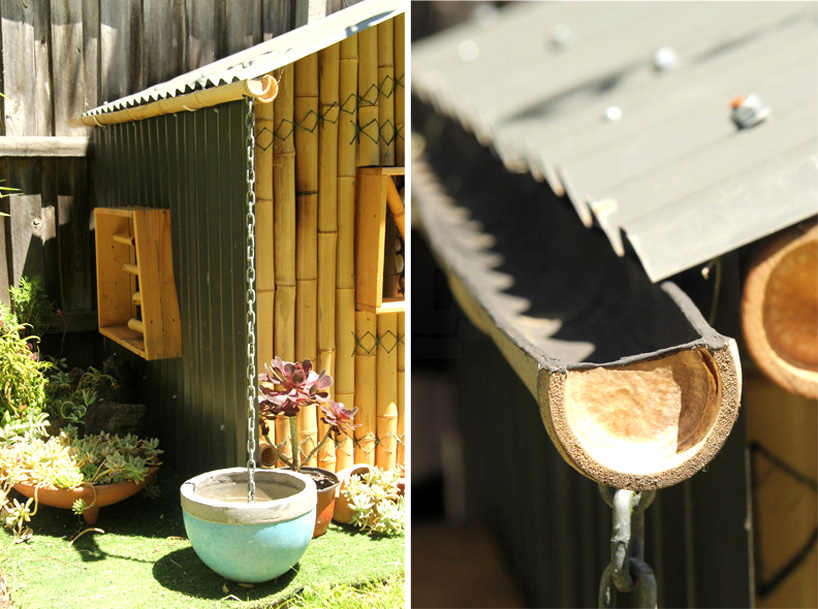
detail of bamboo gutter and drip chain
the cubby has been developed as a prototype for an eco-cabin with passive design principles. the entrance veranda is topped with a pergola roof and solar panel that are capable of powering LED lights and a solar pump in the adjacent pond.
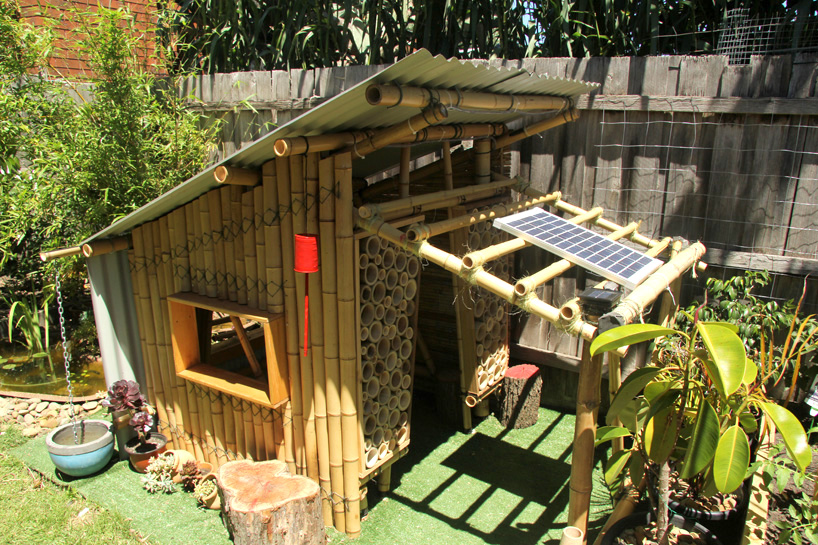
view from the top showing the veranda, pergola, and solar panel

view of the southern façade with pond
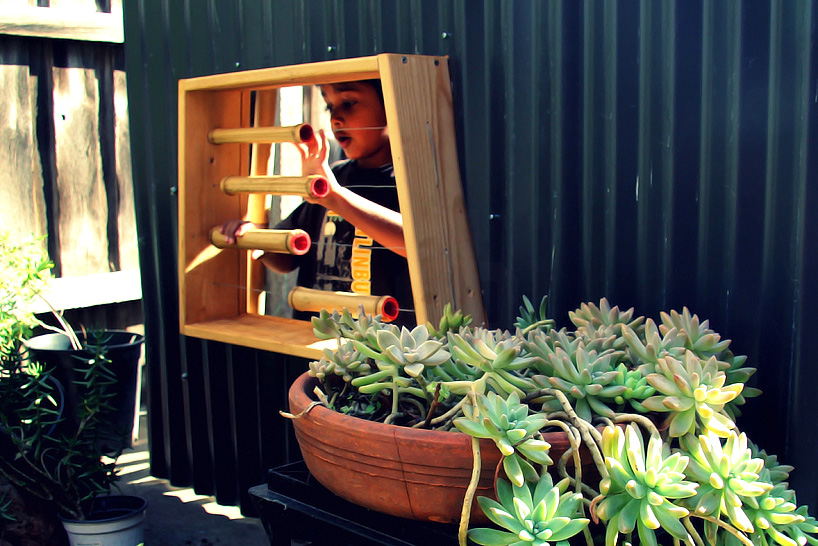
play element in the southern window
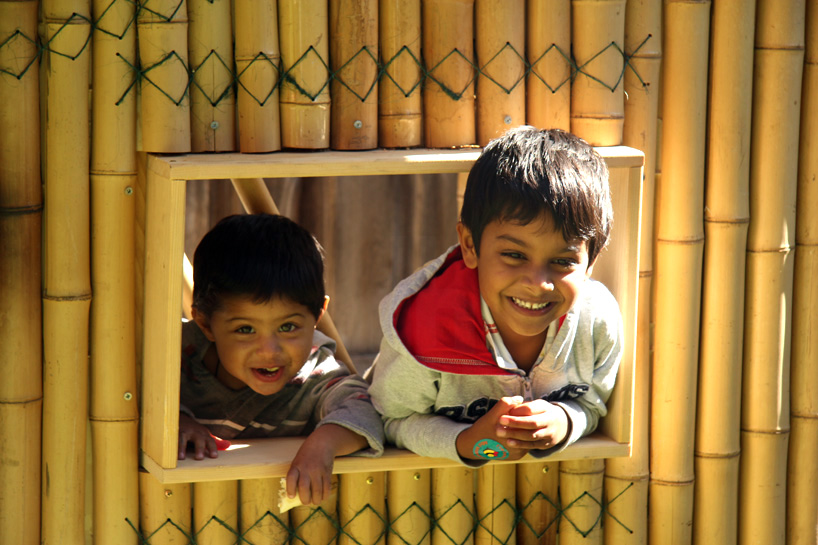
kids enjoying the cubby
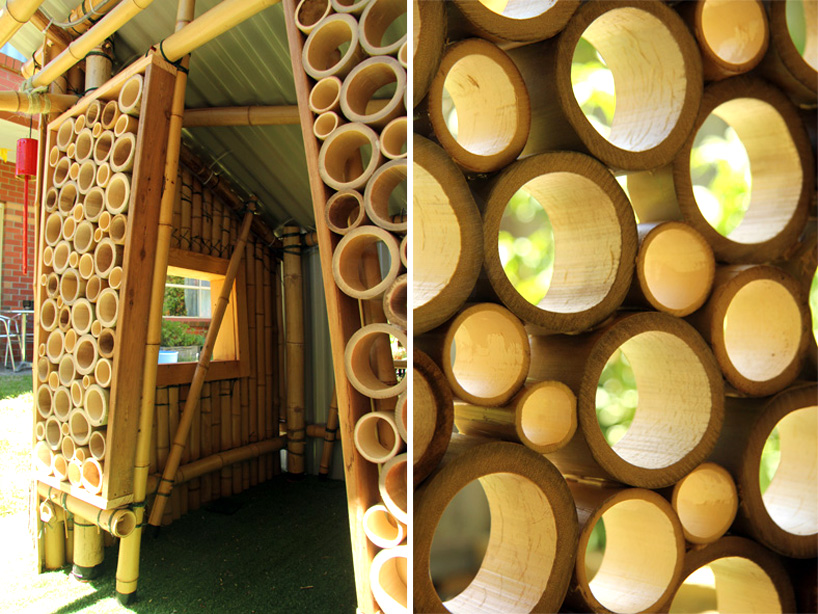
detail of the circular bamboo screen
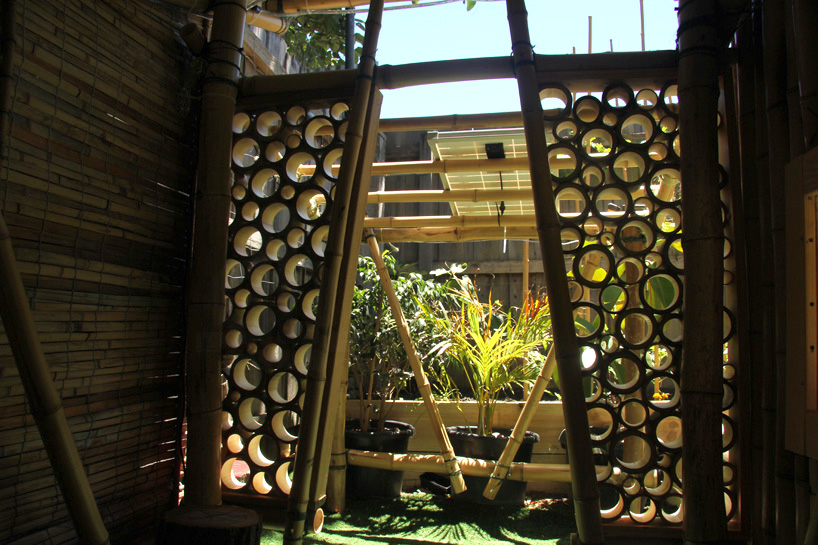
looking out from the inside
designboom has received this project from our ‘DIY submissions‘ feature, where we welcome our readers to submit their own work for publication. see more project submissions from our readers here.
