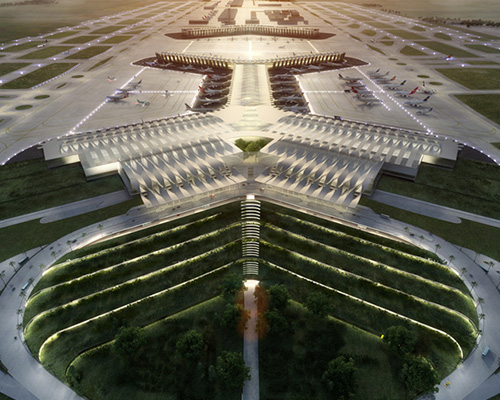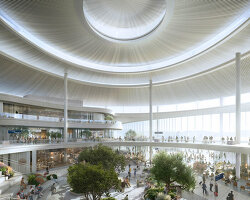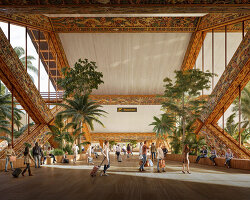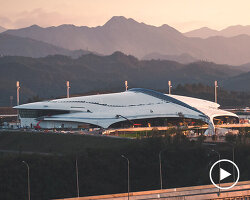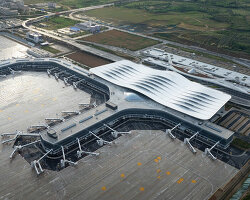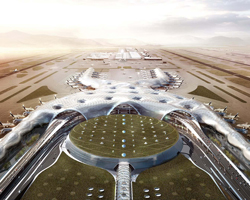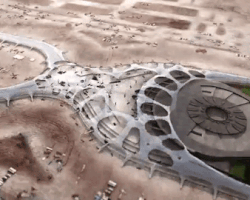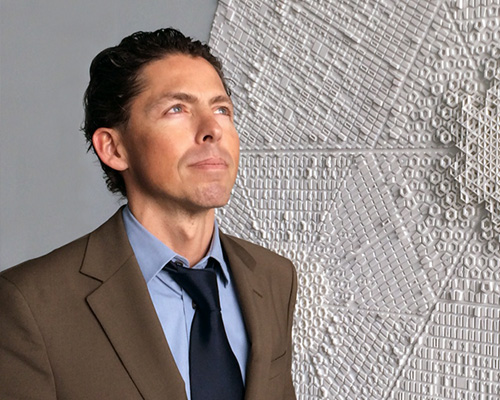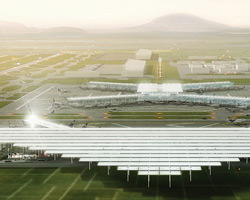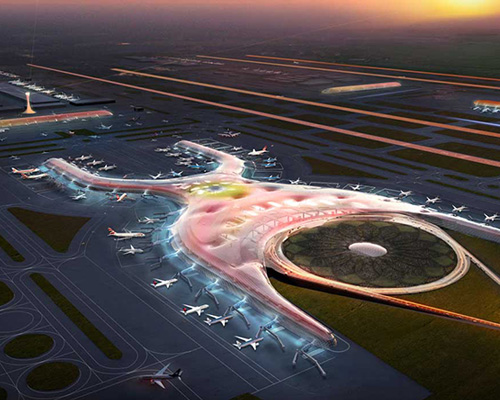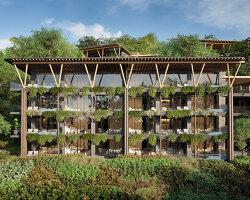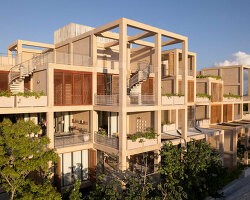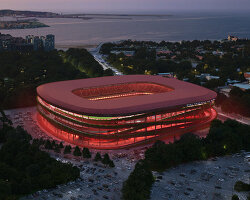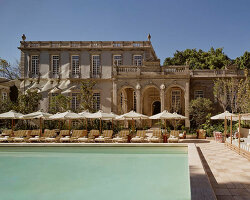mexico city airport proposal by sordo madaleno arquitectos and pascall+watson
image © sordo madaleno, render by glessner group
mexican architects sordo madaleno partnered with british firm pascall+watson to design a new airport for mexico’s capital city. the proposal shown here was one of eight entered into an invited competition organized by the mexican government – the winner was announced last week.
sordo madaleno and pascall+watson’s airport reflects a sustainable future, with an innovative architectural solution, sensitive to the needs of current society, with economic efficiency and a clear mexican identity. the execution of passenger terminals, are joined with the common purpose of stating this project as a challenge: a new concept of aeronautical architecture.
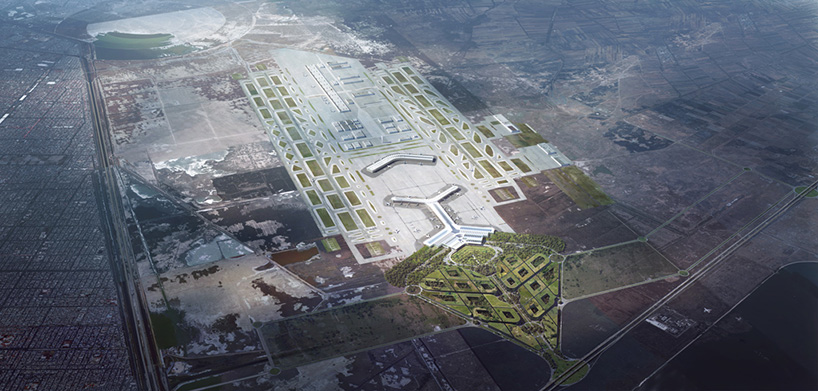
aerial view
image © sordo madaleno, render by MIR
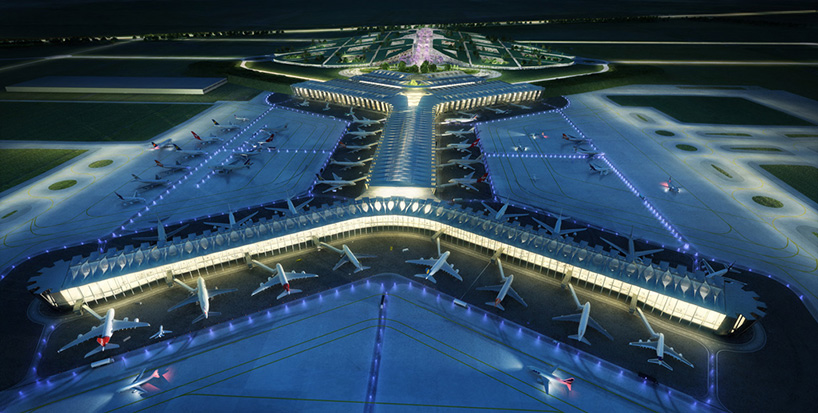
the airport at night
image © sordo madaleno, render by glessner group
the key concept around this proposal is the passenger’s experience, while commercial effectiveness is one of the starting points to develop its design. the passenger terminal reimagines historically proven commercial strategies creating an active commercial space (located along the building’s central spine) that accompanies passengers in a commercial promenade with generous spaces showered with natural light, lush vegetation, height and scenery.
the airport is organized along a central axis that directly guides the user to the airport through a way-promenade with ample dimensions, a nod to the quality of mexico city’s most important street, paseo de la reforma.
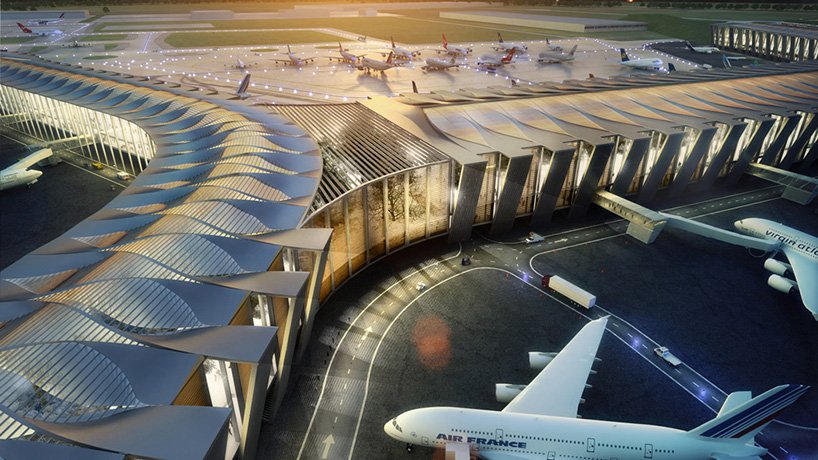
render
showing the roof structure and gates
image © sordo madaleno, render by glessner group
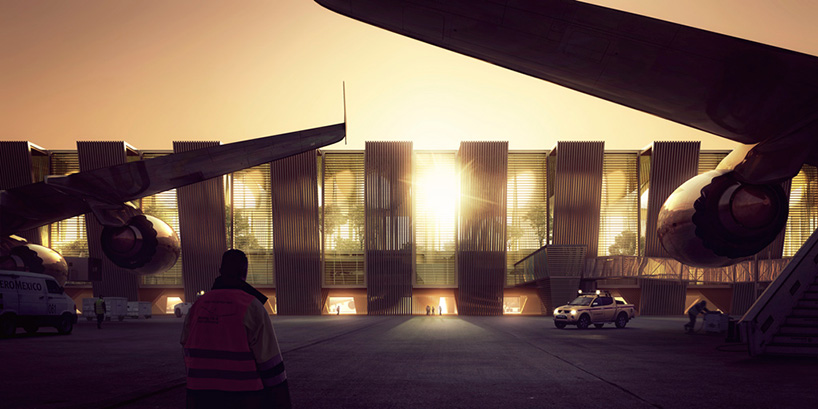
render
of the gates
image © sordo madaleno, render by MIR
the airport’s functional design seeks to reduce capital investment attaining the highest flow potential with minimum infrastructure, without compromising the spaces’ flexibility and versatility for future configurations.
a constant quest for simplicity means that travelers can move around the airport with minimum level changes offering the shortest connection times possible and wide walkways provide ample space for all especially for elderly passengers or those with reduced mobility.
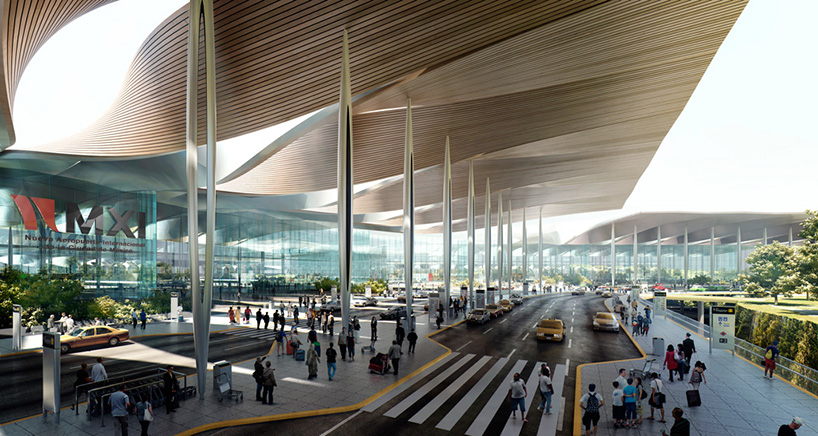
image © sordo madaleno, render by MIR
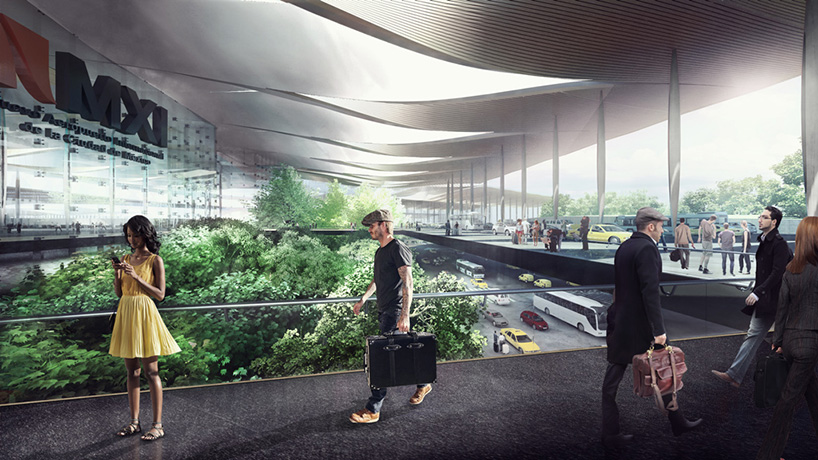
image © sordo madaleno, render by glessner group
sustainability is also an integral part of the airport design. the central focus is low carbon emissions and principles of passive design, such as optimal orientation, high-efficiency building shells, natural lighting, water saving, ventilation by displacement and use of alternative energies.
this airport proposes an arrival with the same spatial quality as that of departures, and with a high level of services, both in its course as in the arrival lobby.
an abundance of greenery surrounds the building and continues into the commercial zone meaning passengers remain in constant contact with nature to give a sense of calmness and tranquility.
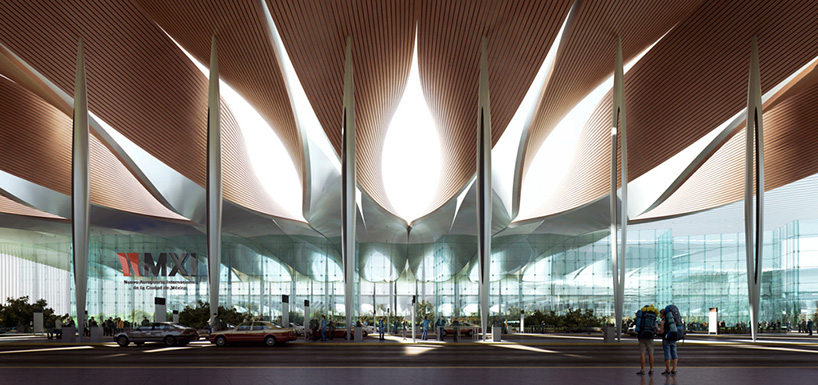
image © sordo madaleno, render by MIR
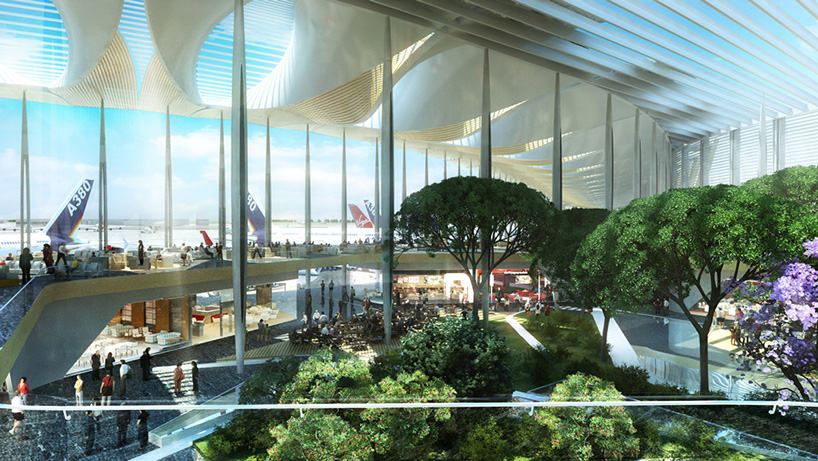
image © sordo madaleno, render by glessner group
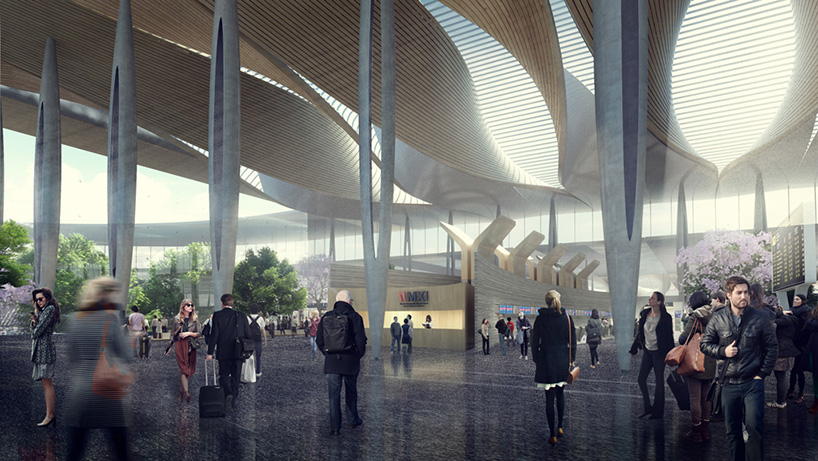
image © sordo madaleno, render by glessner group
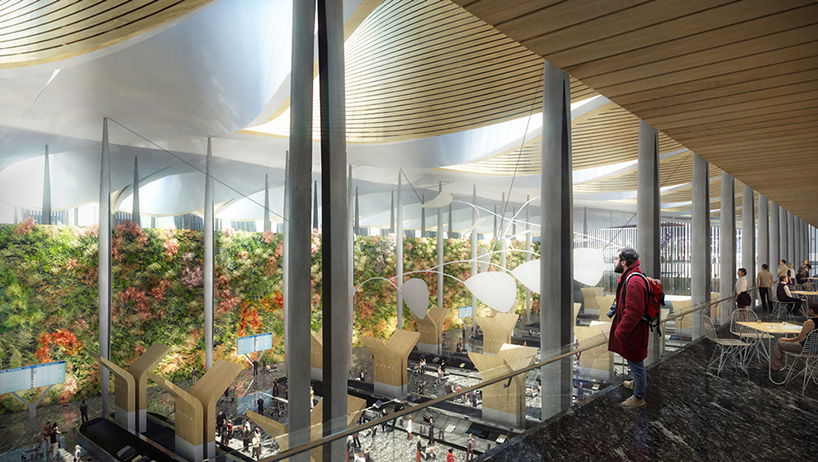
image © sordo madaleno, render by glessner group
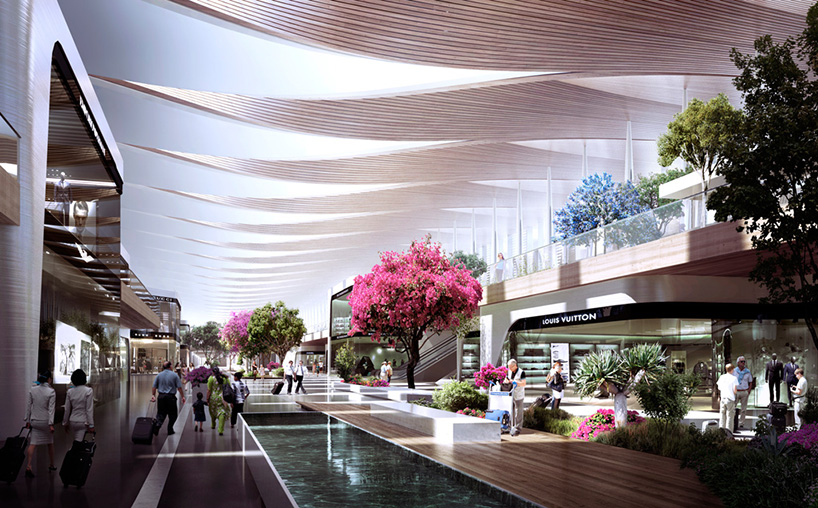
image © sordo madaleno, render by MIR
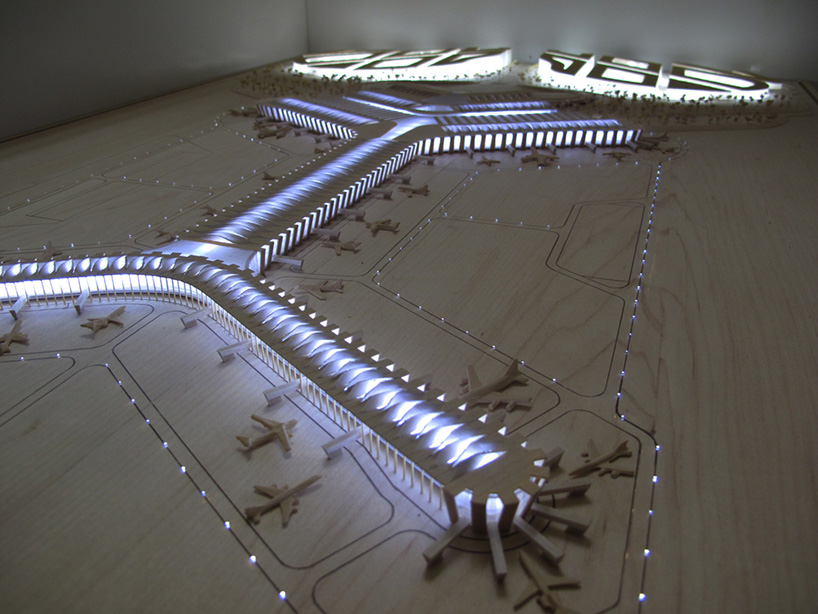
model at a scale of 1:2000 by roberto montalvo
image © sordo madaleno
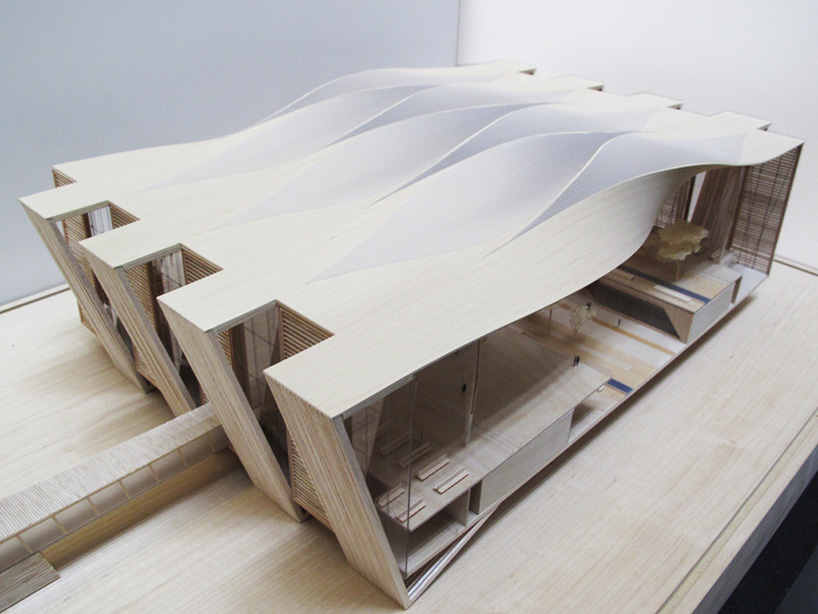
model at a scale of 1:2000 by roberto montalvo
image © sordo madaleno
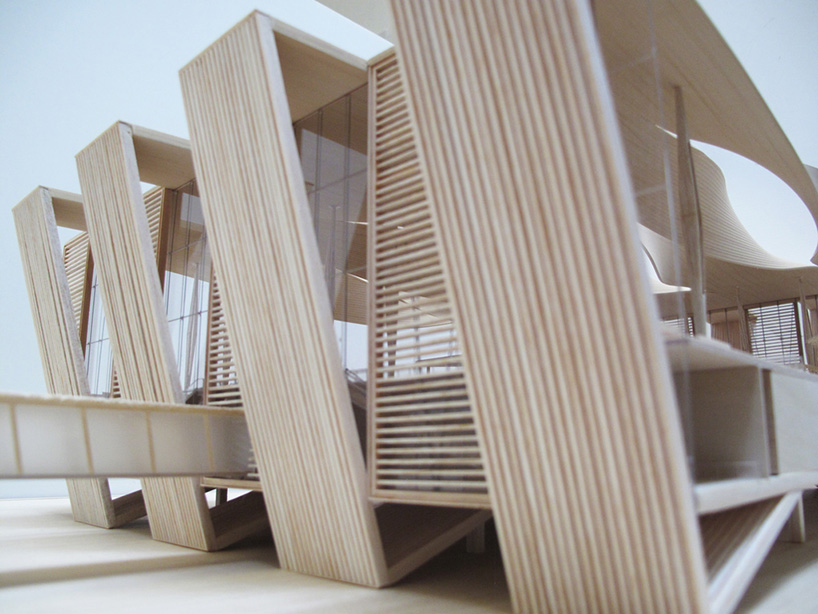
model at a scale of 1:2000 by roberto montalvo
image © sordo madaleno
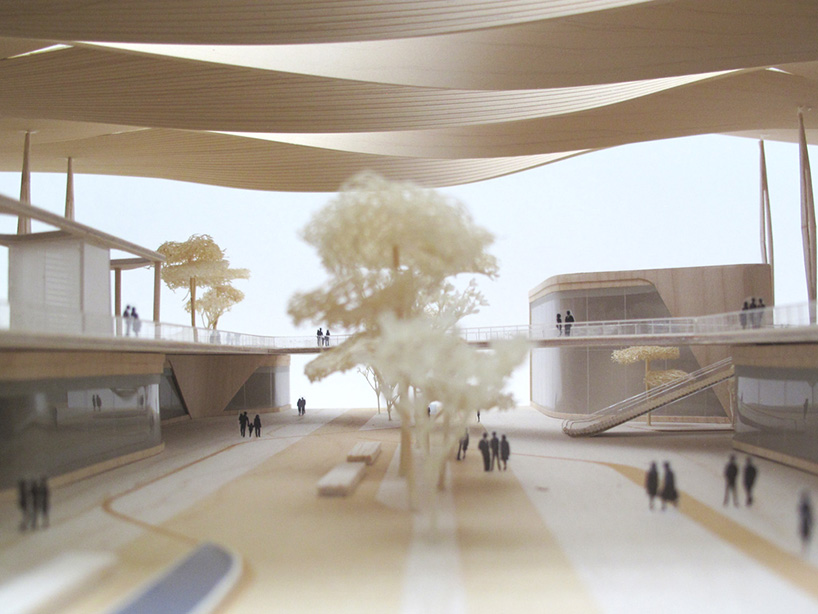
model at a scale of 1:2000 by roberto montalvo
image © sordo madaleno
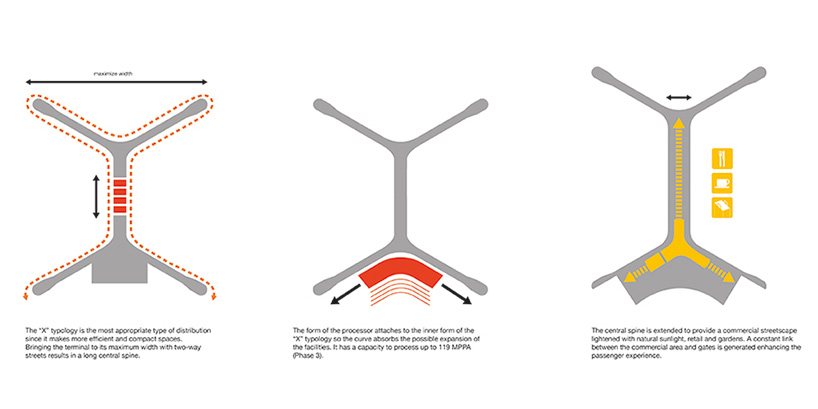
typology diagram
image © pascall + watson
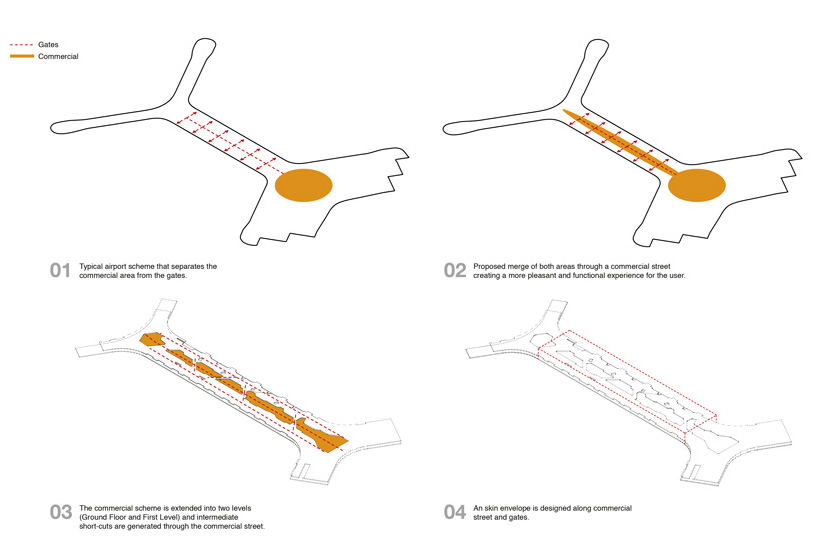
commercial area diagram
image © sordo madaleno / pascall + watson
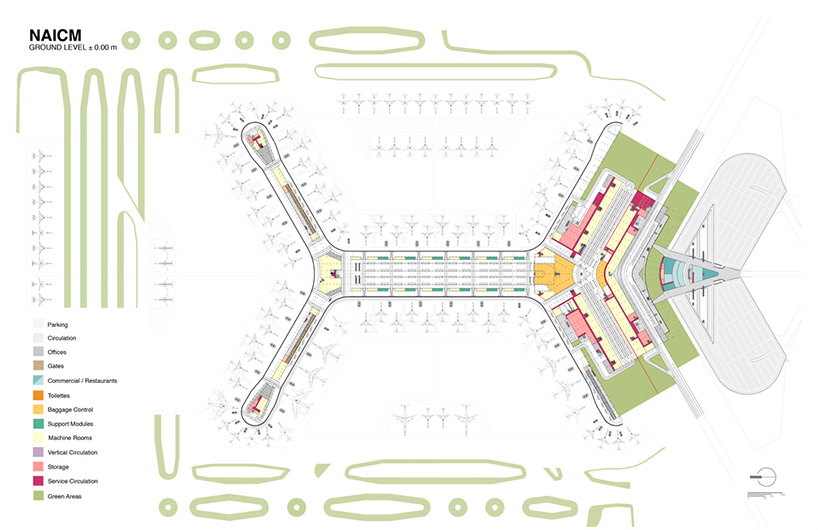
floor plan
image © pascall + watson
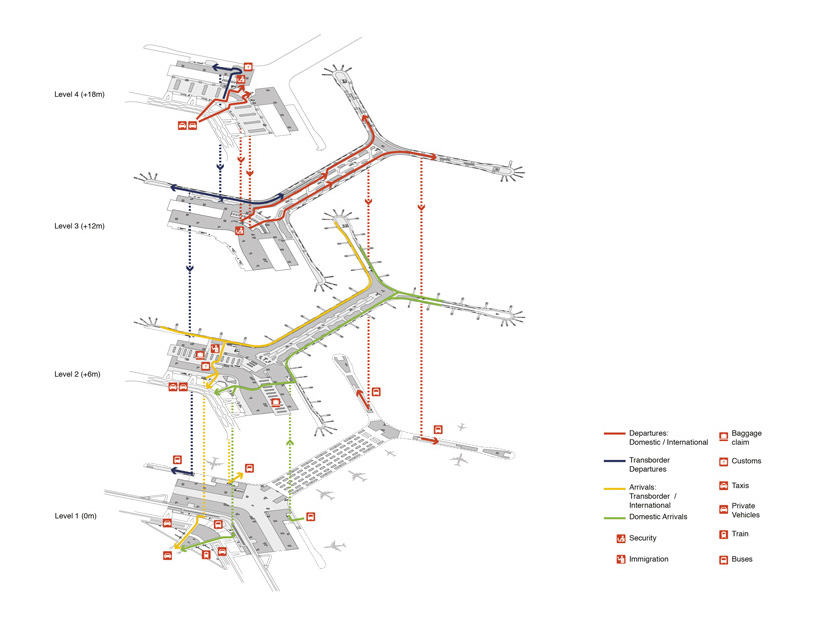
passenger flow diagram
image © pascall + watson
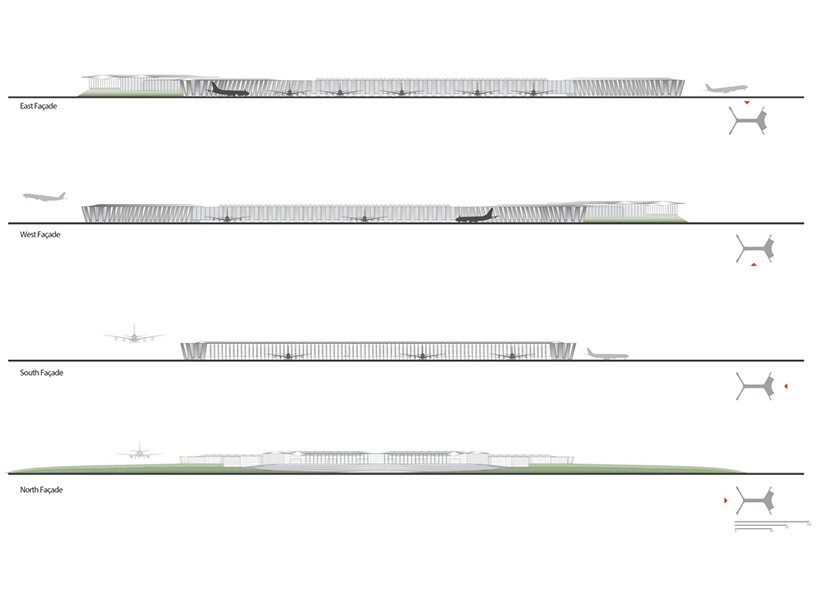
facades
image © sordo madaleno
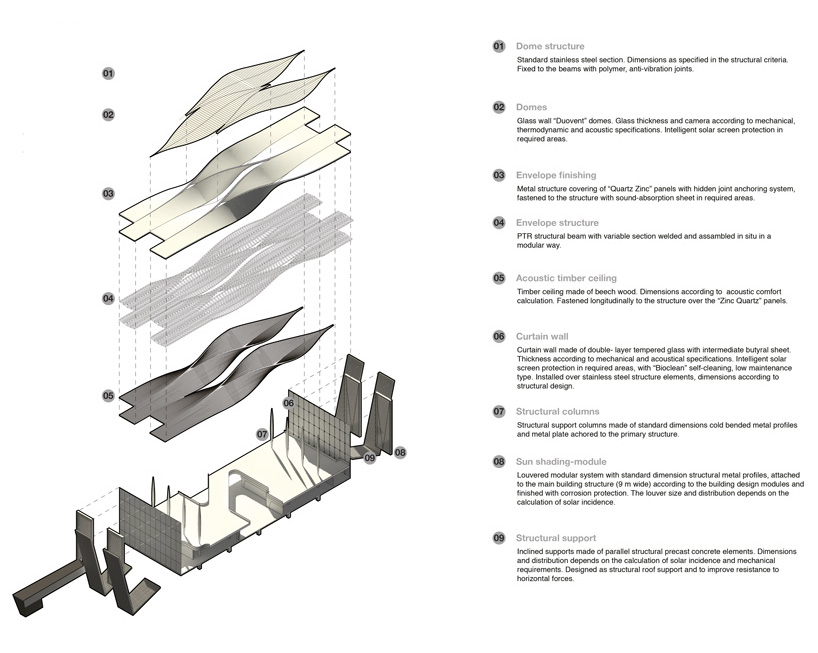
roof diagram
image © sordo madaleno
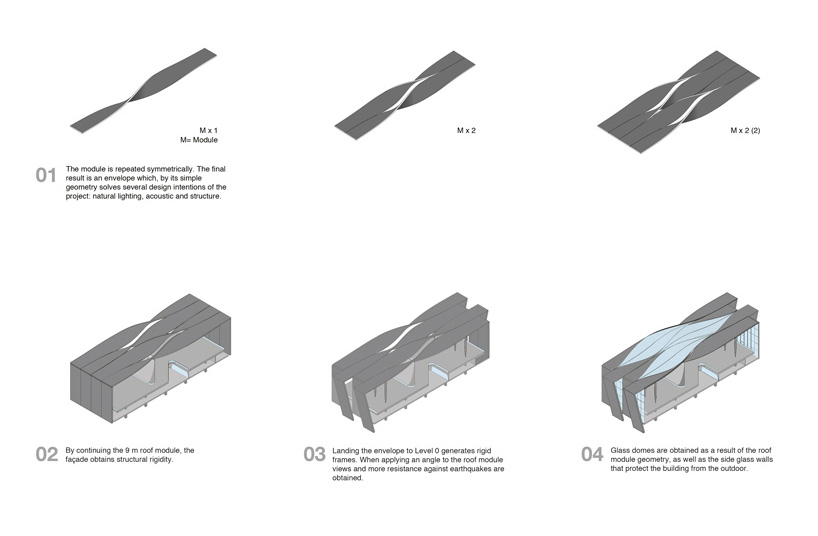
roof diagram
image © sordo madaleno
project credits:
project architects
sordo madaleno arquitectos president: javier sordo madaleno bringas
architecture leader: javier sordo madaleno de haro
pascall + watson director: alan lamond
consortium members
sordo madaleno (architecture and design), pascall + watson (airport design),
ec harris (costs and sustainability), aertec (airport masterplan).
program
terminal building, multimodal building, parking, control tower and operations control center.
construction area
471,800 m2
design date
2014
status
competition
location
texcoco, méxico
sordo madaleno team:
SMA project leader: boris pena
SMA design manager: rodrigo flores
SMA engineering coordination: marcos hernández
SMA media and marketing: rosalba rojas, ma. luisa guzmán
SMA team: fernando sordo madaleno, andres harfuch, andres muñoz, iovani fuentes, cándido hernández, luis a. pucheta, alejandro espejel, abraham garcía, miguel baranda, david pazos.
pascall+watson team:
martin neilan (lead planner & p+w project director), hendrik orsinger (terminal technical lead), nuno patricio (architect, stand planning), uzma waheed, samantha brewer.
interior design
sordo madaleno arquitectos
interior director: nadia borrás
interior team: enrique ralph, fernanda patiño, andoni barcon, maite sanchez navarro, fernanda sotomayor, zgregorz leiner, pilar ocejo, edgardo perez.
collaborators and consultants
graphic design: ES-Q
structural engineering: grupo RIOBOO jorod
electrical engineering: ETRA, S.A. de C.V.
hydrosanitary and gas engineering: R+O consultores S.A. DE C.V.
air conditioning engineering: de buen & asociados
systems and special engineering: innovative designs S. de R.L. DE C.V.
transport consultant: logplan
lighting consultant: dada
acoustic consultant: USTD & JGH ARDABUT
landscape consultant: gabayet paisajistas
wayfinding consultant: triagonal
model: roberto montalvo
