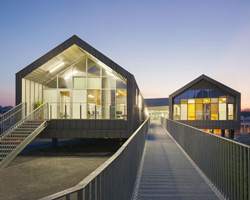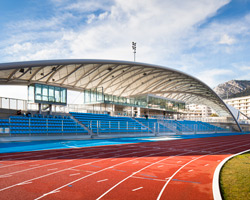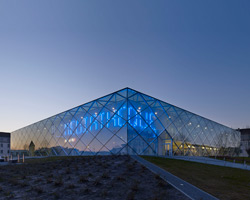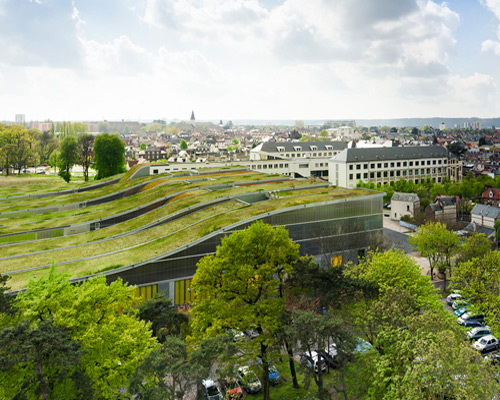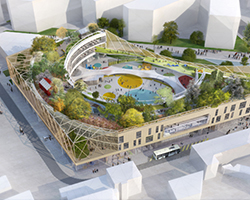KEEP UP WITH OUR DAILY AND WEEKLY NEWSLETTERS
happening now! thomas haarmann expands the curatio space at maison&objet 2026, presenting a unique showcase of collectible design.
watch a new film capturing a portrait of the studio through photographs, drawings, and present day life inside barcelona's former cement factory.
designboom visits les caryatides in guyancourt to explore the iconic building in person and unveil its beauty and peculiarities.
the legendary architect and co-founder of archigram speaks with designboom at mugak/2025 on utopia, drawing, and the lasting impact of his visionary works.
connections: +330
a continuation of the existing rock formations, the hotel is articulated as a series of stepped horizontal planes, courtyards, and gardens.
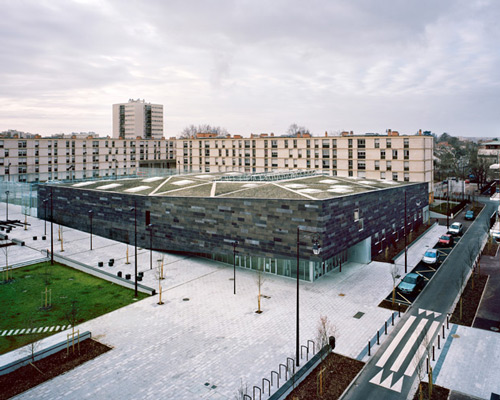
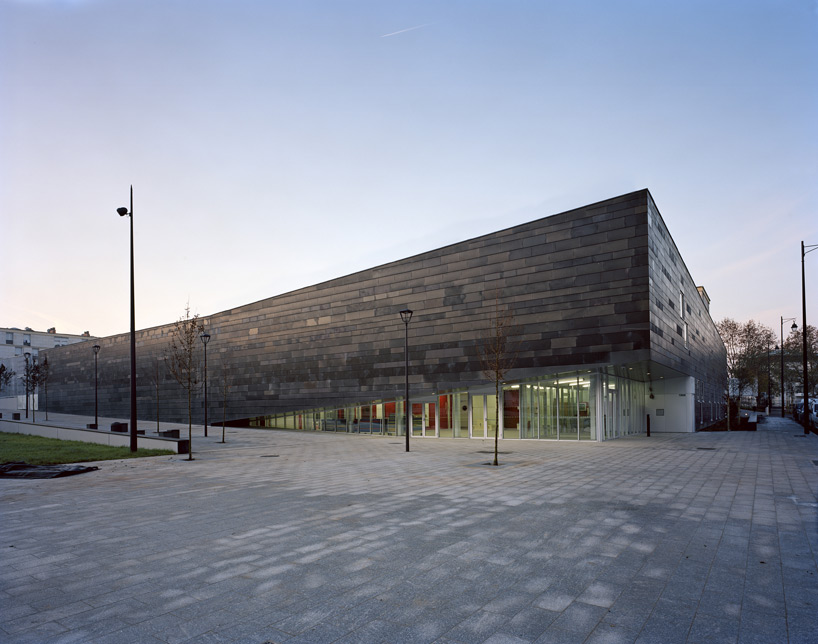 exterior image © thomas jorion
exterior image © thomas jorion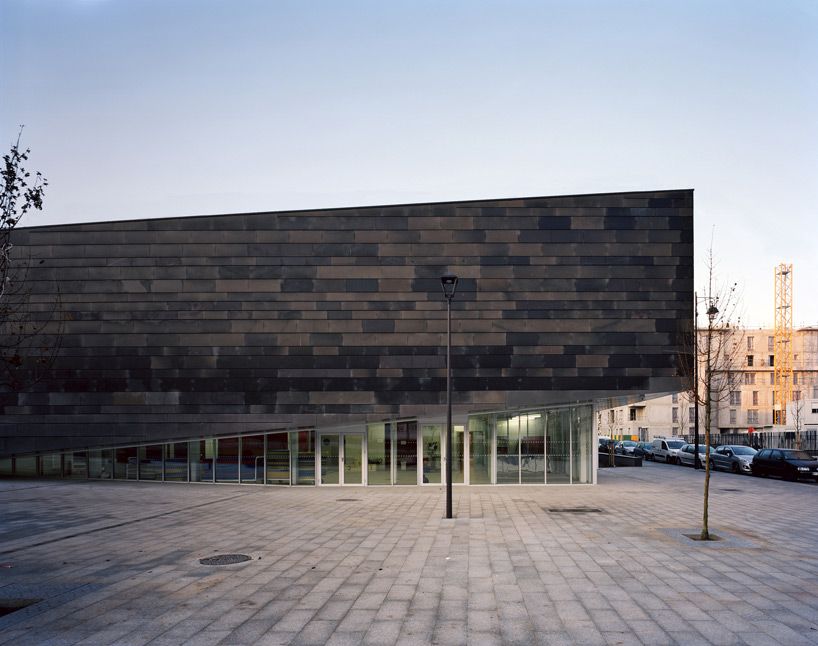 side elevation image © thomas jorion
side elevation image © thomas jorion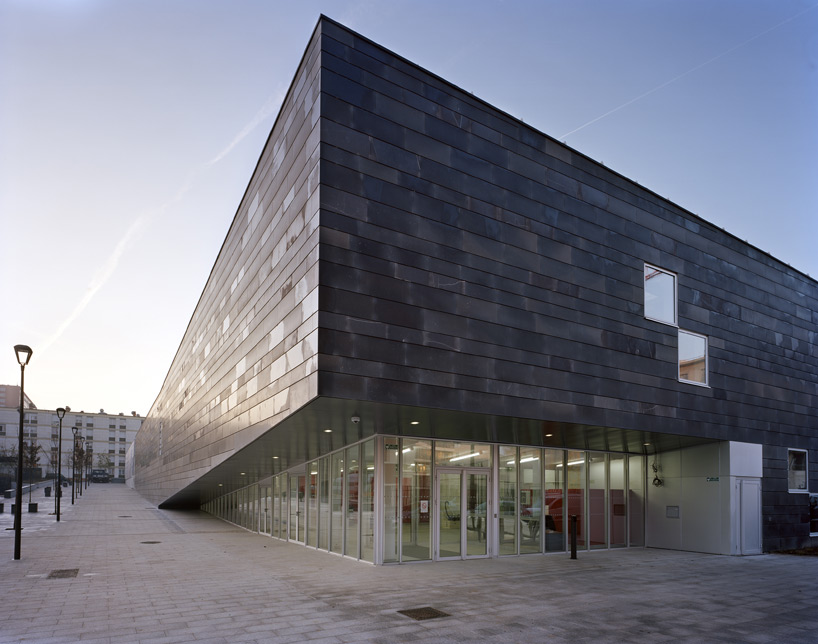 entry image © thomas jorion
entry image © thomas jorion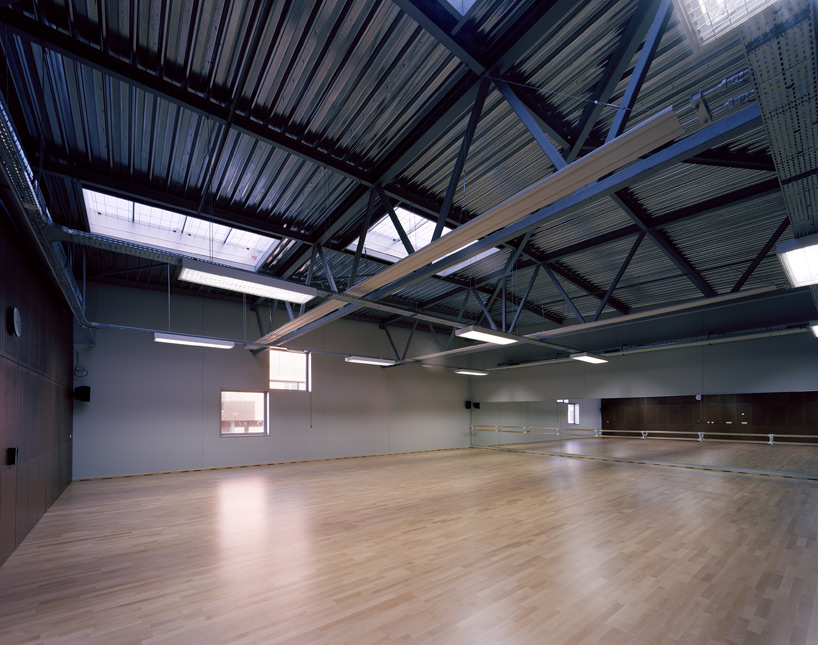 interior image © thomas jorion
interior image © thomas jorion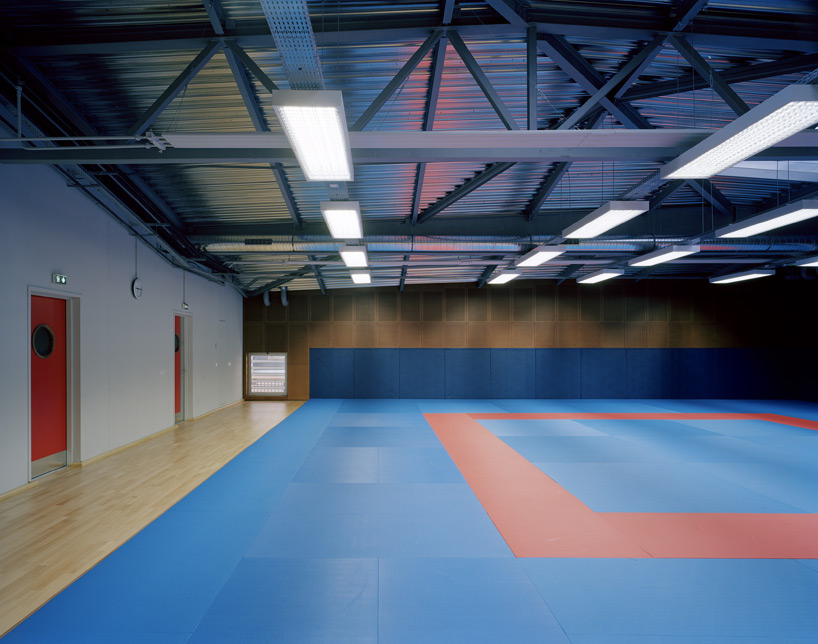 image © thomas jorion
image © thomas jorion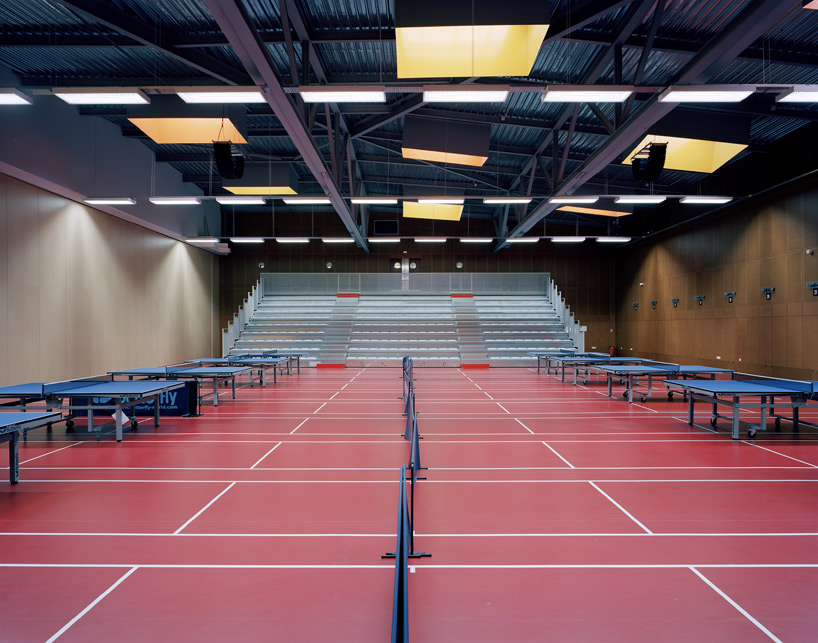 image © thomas jorion
image © thomas jorion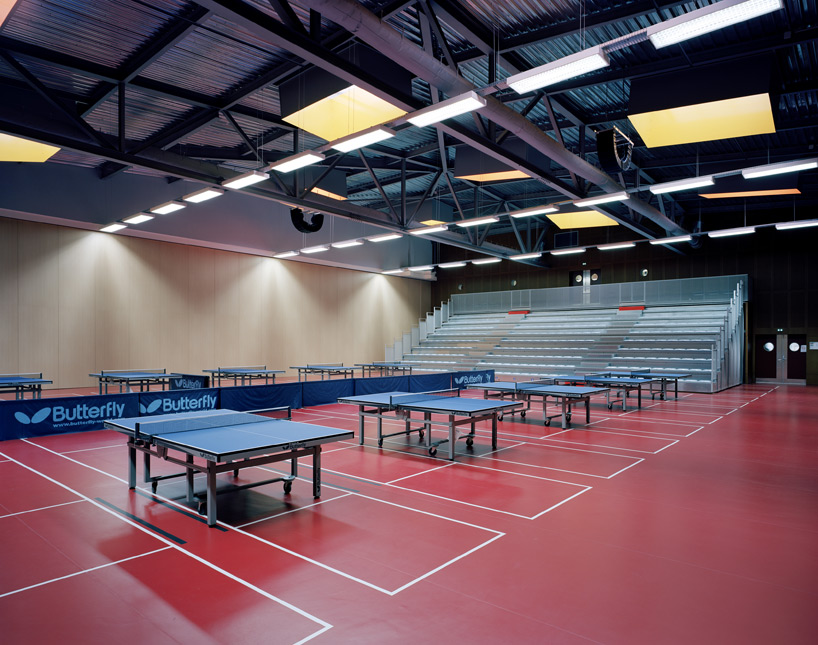 image © thomas jorion
image © thomas jorion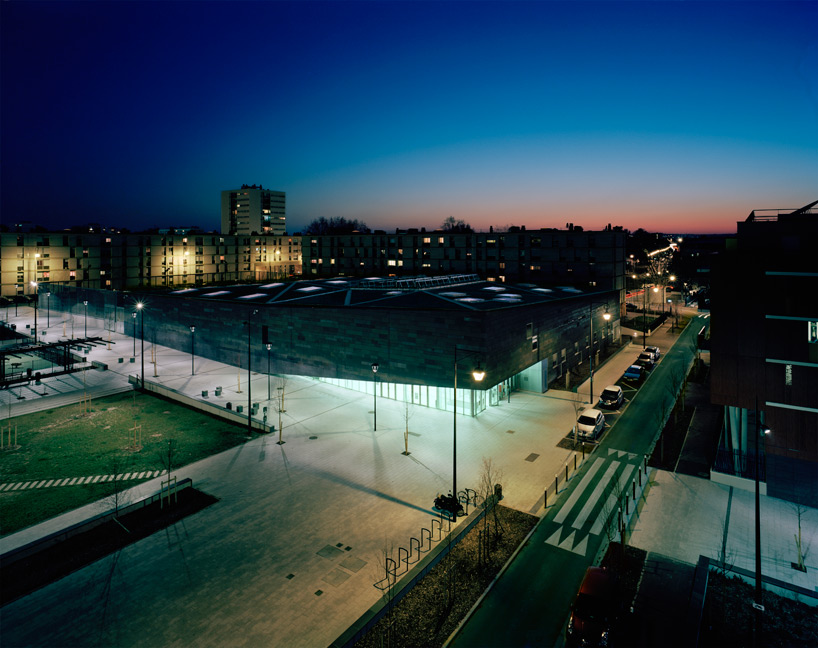 at night image © thomas jorion
at night image © thomas jorion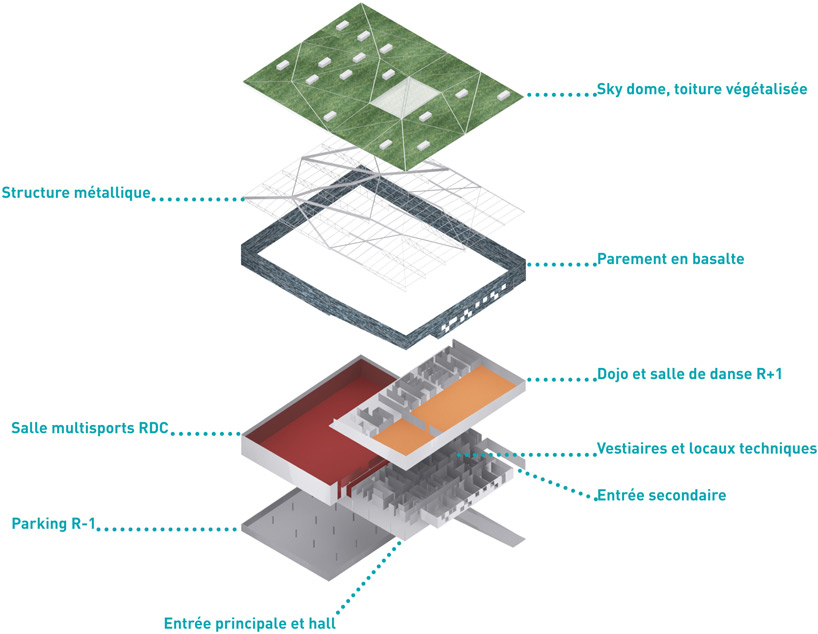 programmatic axonometric
programmatic axonometric
