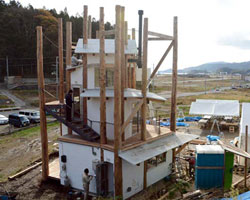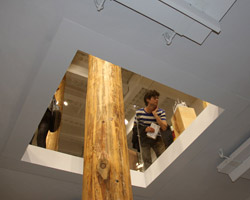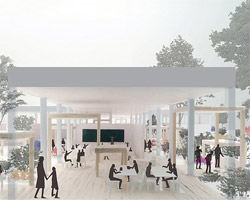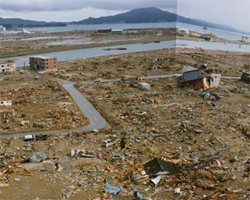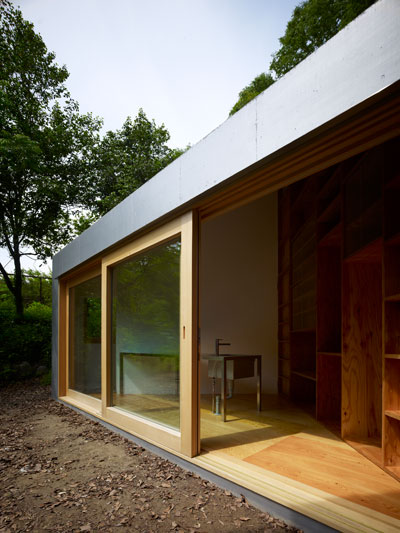‘kyoai commons’ by kumiko inui, maebashi, japan image © daici ano
all images courtesy of the office of kumiko inui
an extension to the maebashi kyoai gakuen college in maebashi, japan, the kyoai commons resemble a series of parallel ‘bookshelves’ connected by open light-filled corridors and capped with expansive transparent glass curtain wall. japanese firm office of kumiko inui wanted to create a flexible series of functionally designated volumes which could overlap based on the students’ needs, in a place where so many different activities coexist.
each individually covered structure is comprised of rhythmically placed shear walls dividing the block uniquely and specifically for its purpose, defining varying rooms in the negative space. the hallways connecting the segments are the most flexible features, to be invaded by the user, borrowing from the fixed spaces as needed to create a distinctive new environment in which to study, lounge, or eat. as a result, the seemingly conventional appearance of the building, the brilliant white tone, and the regularly structured rhythmic partitions, are actually creating a very adaptable combination of spaces.
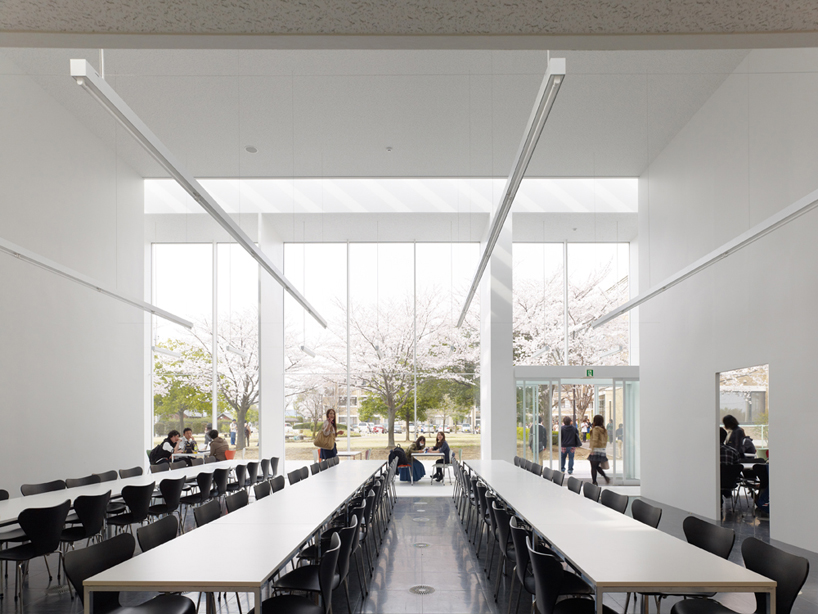 interior space defined on either side by open hallways image © daici ano
interior space defined on either side by open hallways image © daici ano
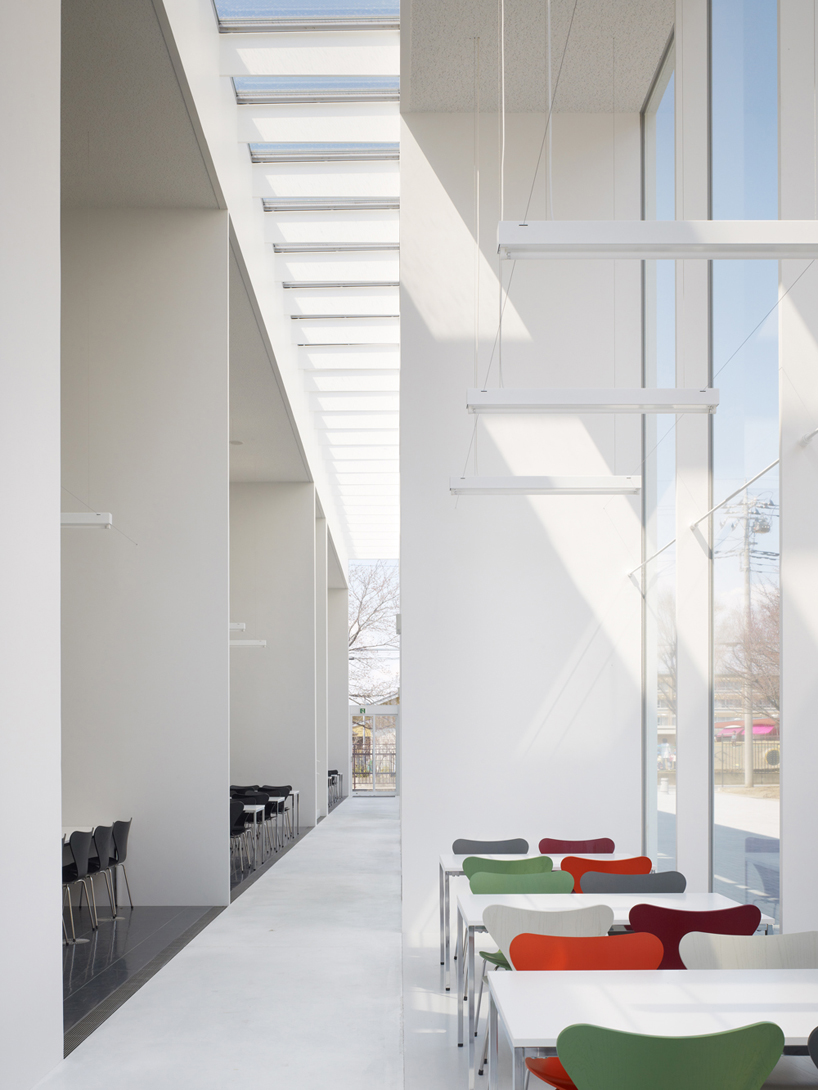 interior space with a different function image © daici ano
interior space with a different function image © daici ano
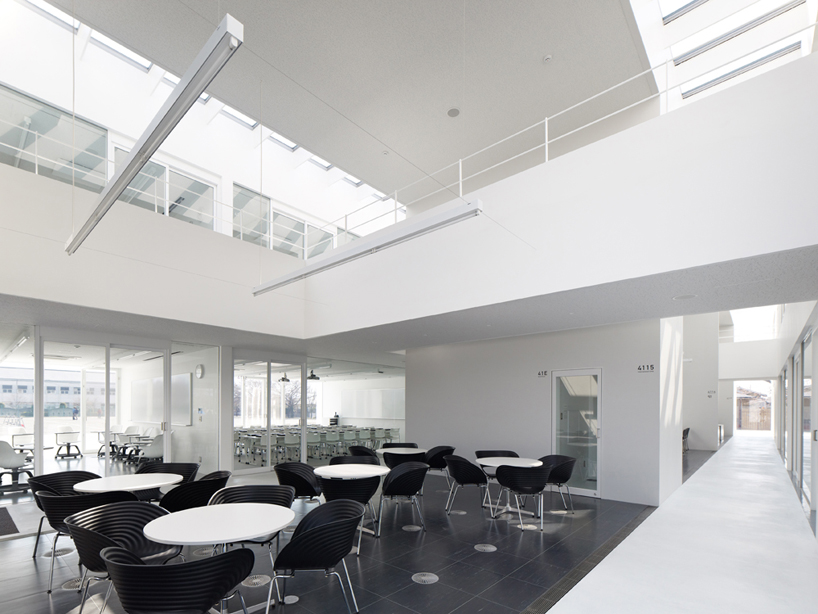 entrance and large gathering space image © daici ano
entrance and large gathering space image © daici ano
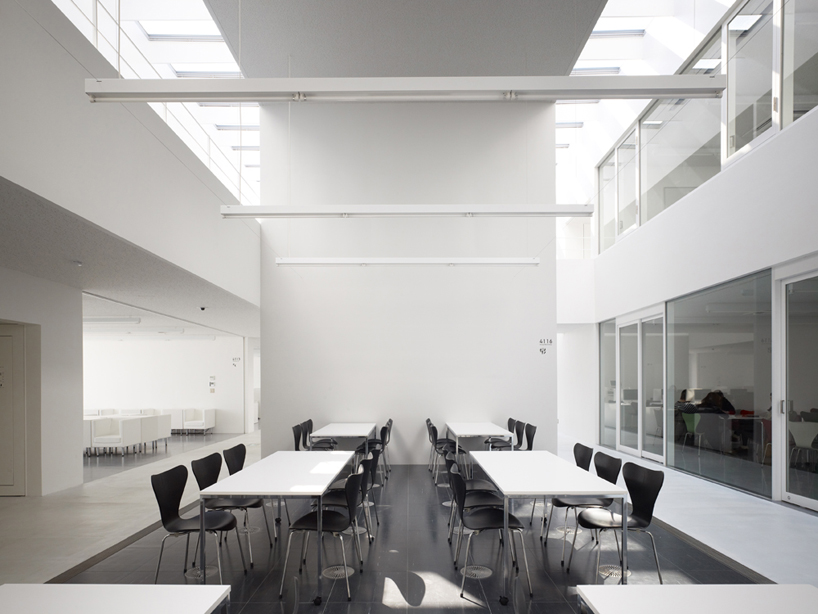 hallway image © daici ano
hallway image © daici ano
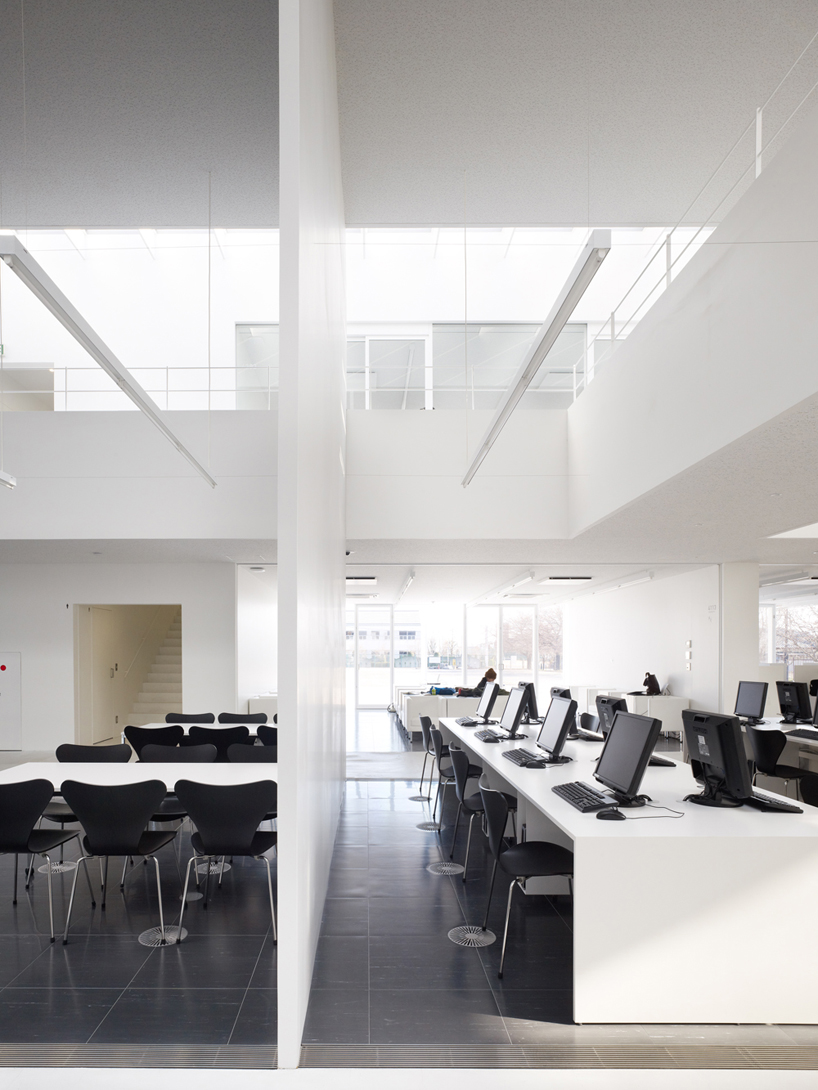 interior partition between rooms image © daici ano
interior partition between rooms image © daici ano
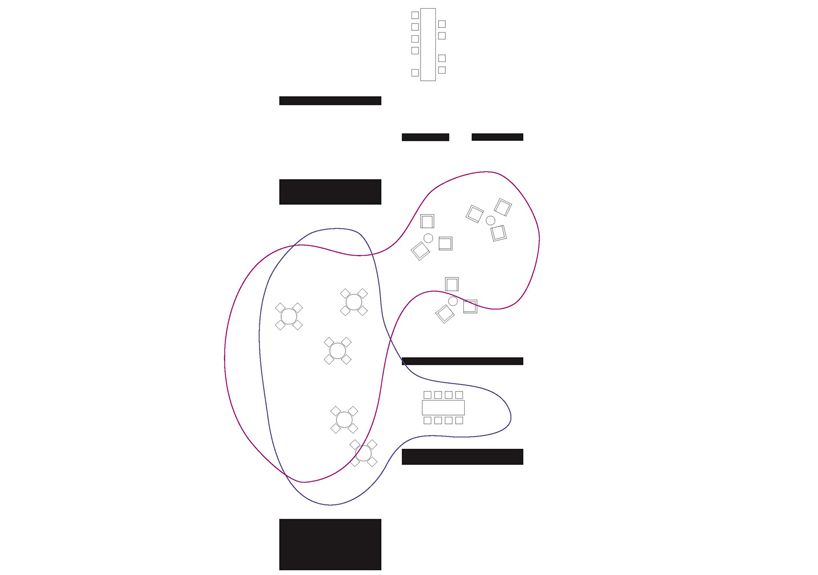 diagram showing the possibility of mixed-use
diagram showing the possibility of mixed-use
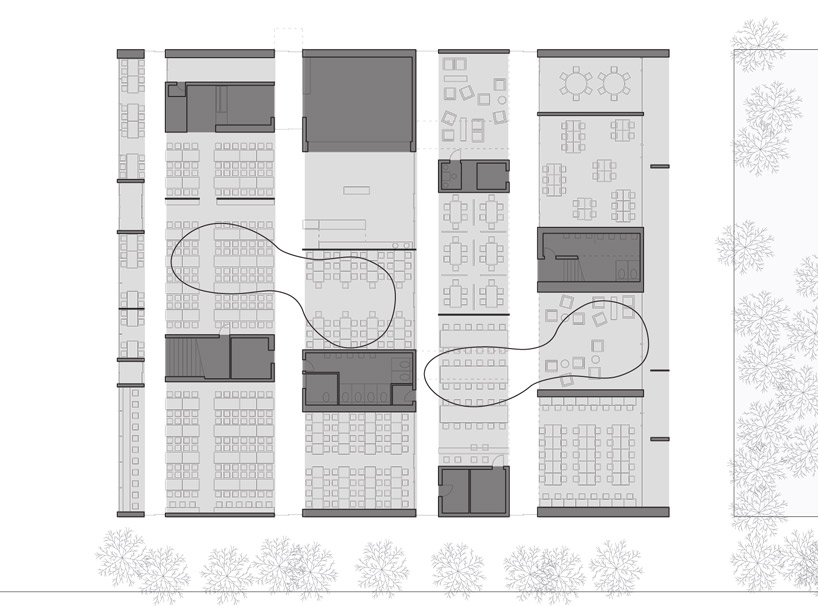 floor plan / level 0
floor plan / level 0
project info:
date: 2011.01 type: education status: completed staff: kumiko inui, naofumi okuyama, shunsuke yamane, hiroshi watahiki location: gunma, japan floor area: 1954.83 m2 consultant: jun sato structural engineers kankyo engineering inc. contractor: kajima corporation & kobayashi kogyo co.ltd. photo: daici ano


