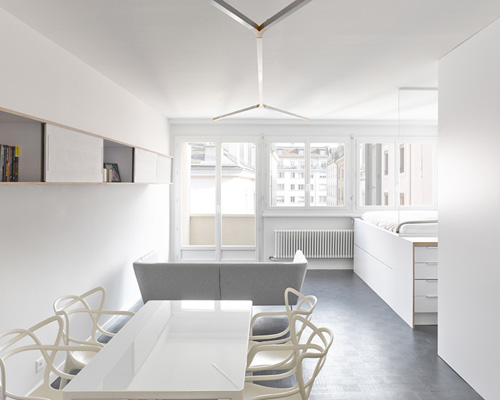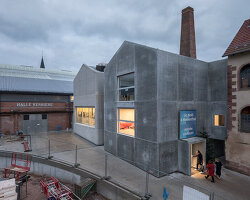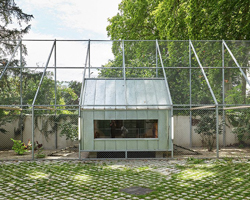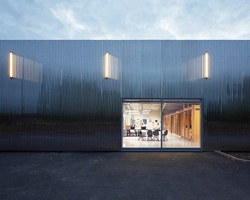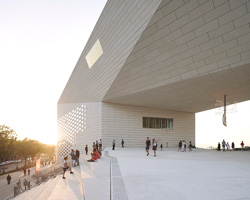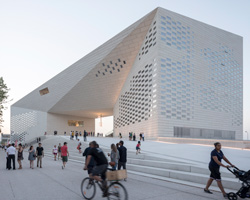FREAKS freearchitects refurbishes swiss flat in geneva
photo © david foessel
all images courtesy of FREAKS freearchitects
during the design process of renovating an apartment, it is the job of an architect to provide all of the necessary amenities and fixtures for the resident within its limited dimensions. in regards to the construction components, furniture arrangement, material selection, and technical specifications, every decision is crucial as it contributes to the encompassing spatial experience and atmosphere. for the refurbishment of a flat in downtown geneva, switzerland, FREAKS freearchitects was commissioned to manage the largest living space out of its 35 m² extents.
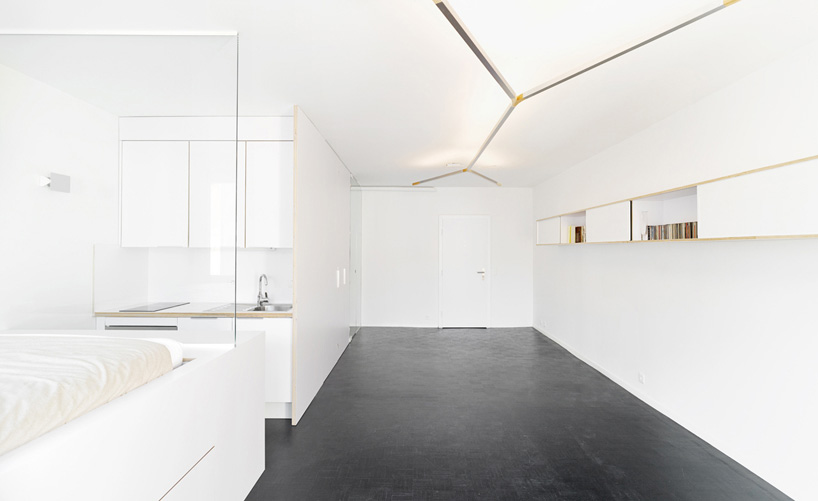
looking towards the entrance along the living room
photo © david foessel
in order to make the most use of every square meter, the boundaries have been blurred. thus, the concept is clear and simple – by defining two equal stripes along the dwelling’s length, one half is devoted to ‘public’ functions, while the other half is occupied by ‘private’ zones. beginning from the entrance, the toilet, storage, and built-in closet appear as a bar closed off by walls from the lounge area. this develops the remaining portion along this side of the axis as a type of alcove that has been segmented away from everything else. here, the separation between the bedroom and the kitchen, as well as the towards the bathroom, is made in transparent glass to catch the maximum amount of natural light. visual continuity is supplied by an expansive use of stark white paint that coats the walls, ceilings, and doors which line the existing wooden floor of dark blue resin. all woodwork has been realized in white-face filmed plywood. the sconces have been created by charlotte perriand and the long light that traverses the ceiling has been crafted especially for the project by dutch architect and designer mathijs cremers.
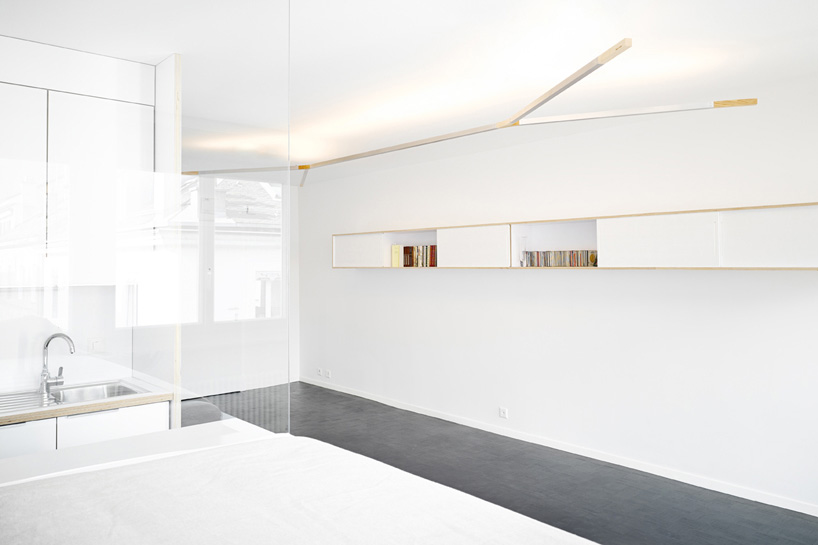
the lamps have been designed by charlotte perriand and mathijs cremers
photo © david foessel
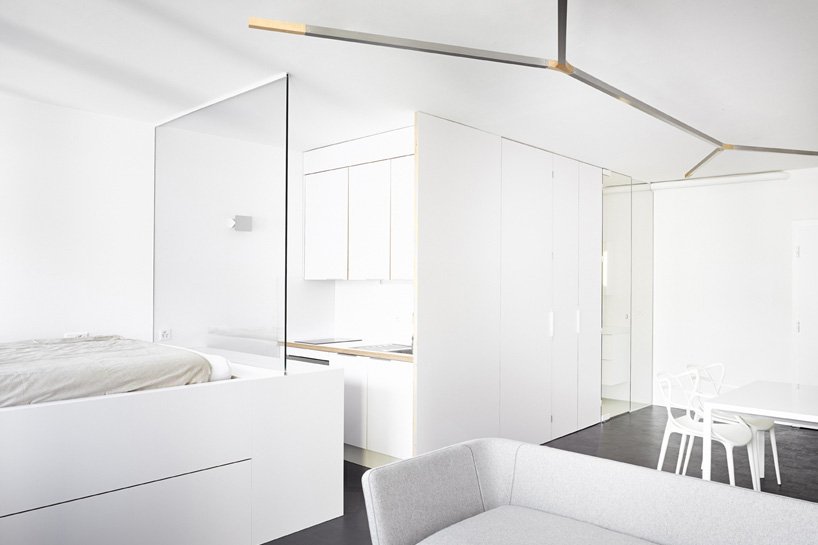
interior view from the back corner
photo © david foessel
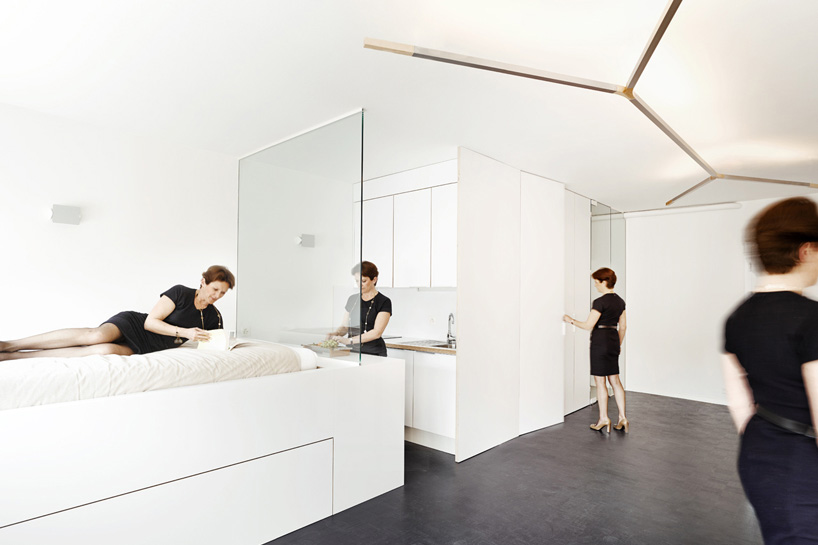
the apartment in use
photo © david foessel
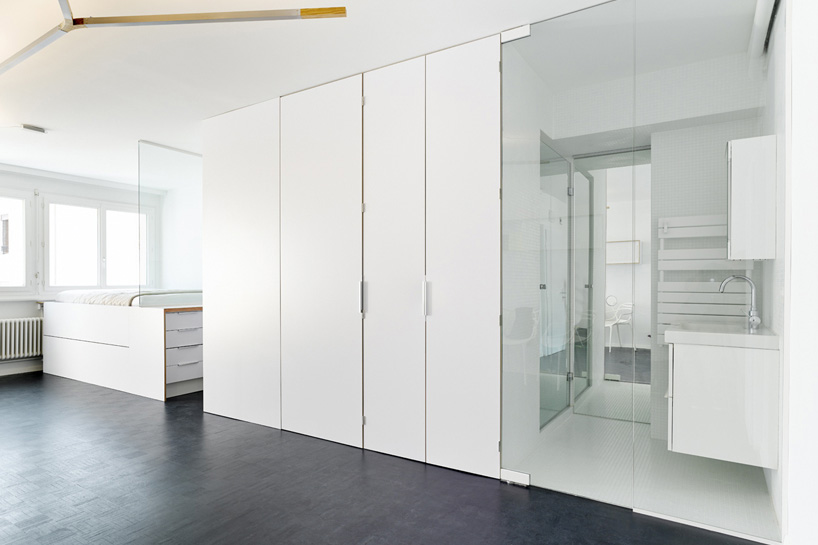
the bathroom opens up to the public space with glass and mirrors
photo © david foessel
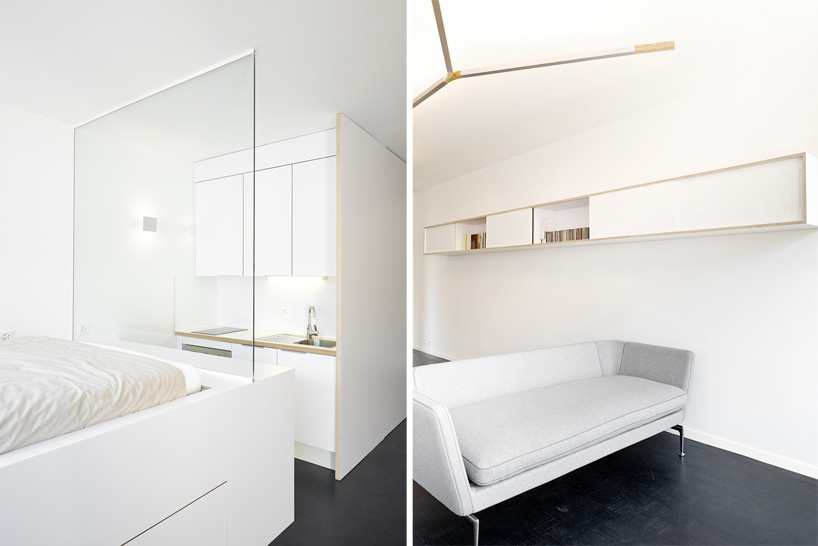
(left) the kitchen with its glazed partition
(right) the lounge area is accompanied by a hovering bookshelf
photo © david foessel
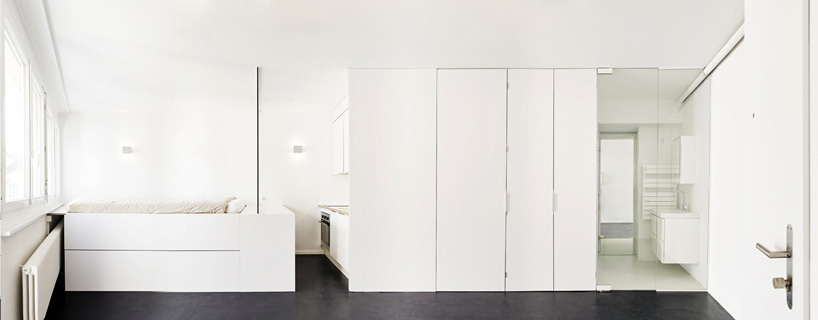
elongated view of the space
photo © david foessel
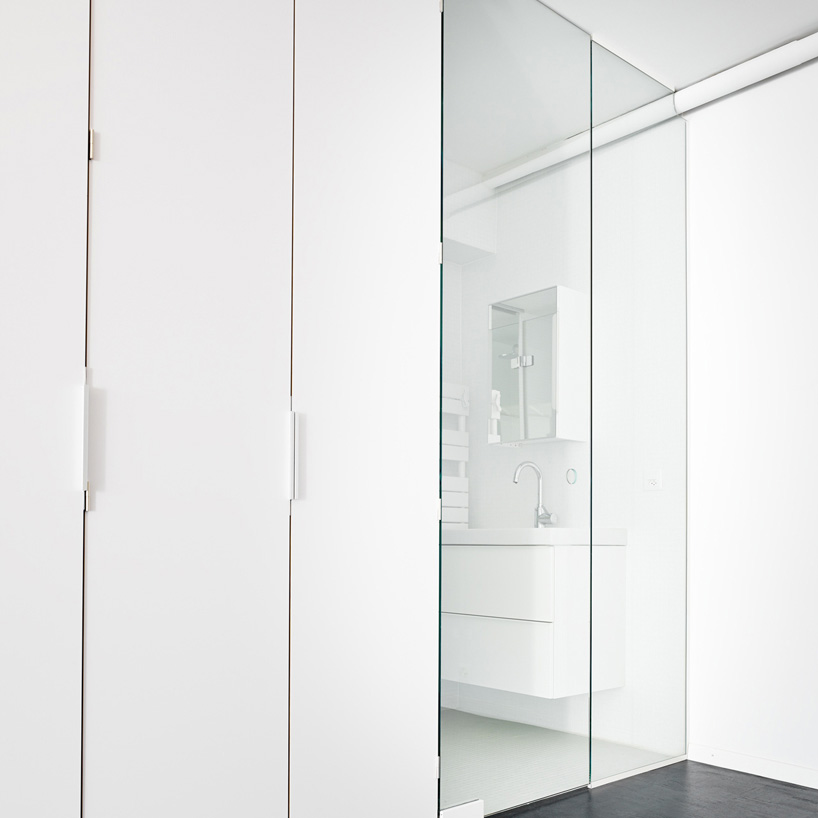
detail of the built-in dresser adjacent to the entrance
photo © david foessel

concept scheme
project info:
project name: geneva flat
location: geneva, switzerland
year: 2014
location: geneva, swiss
client: private
photo credits: FREAKS / david foessel
surface: 35 sqm
budget: 60 K€
designboom has received this project from our ‘DIY submissions‘ feature, where we welcome our readers to submit their own work for publication. see more project submissions from our readers here.
