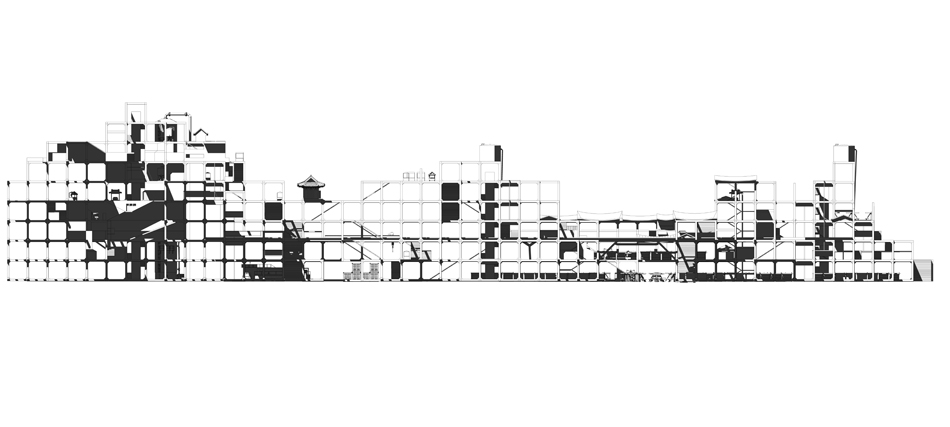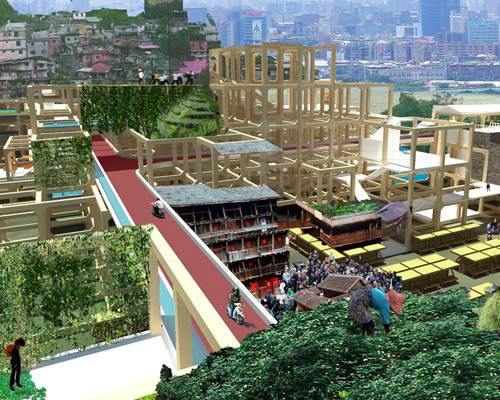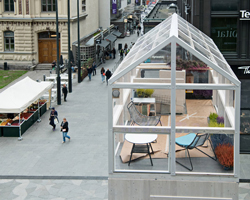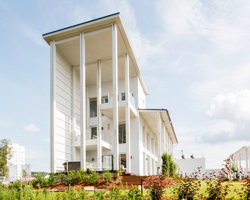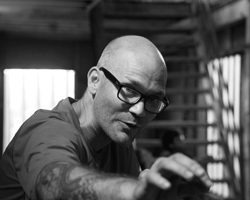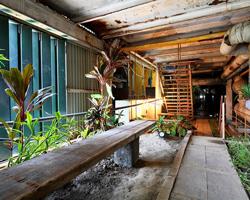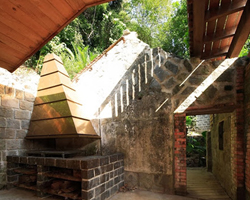marco casagrande presents modular paracity for habitare in helsinki
all images courtesy of casagrande laboratory
as a central feature at the 2014 finnish design fair habitare, architect marco casagrande presents his recent urban-scale project ‘paracity’. the concept is based on the repetition and stacking of a basic structural module, measuring 6 meters in all three dimensions and made of cross-laminated timber (CLT) members. the resulting open framework allows for occupation and fit-out by its inhabitants, becoming a bottom-up community produced by its citizens. through its simplicity, the model is designed specifically for areas which have a high probability for natural disasters as well as a need for affordable housing. plans are set for the envisioned idea to be realized in coming years on specific sites, such as a floodplain island in taipei city, taiwan, a tsunami-prone area of northern fukushima, japan, and in jakarta, indonesia.
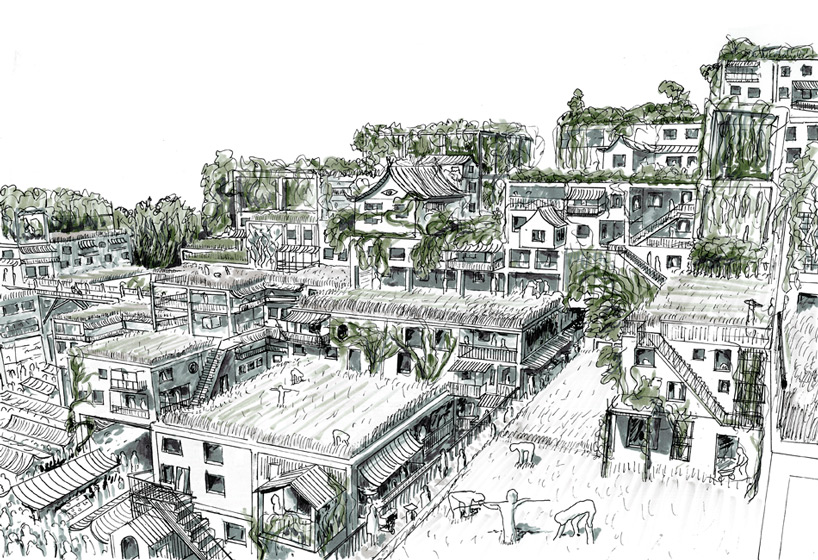
inhabitants build into the open framework to develop the community
‘paracity’ is based on development contrary to typical urban growth. rather than existing in its finalized state upon initial occupation, the city gradually grows by infilling the open framework. the model utilizes design-build and ‘do-it-yourself’ approaches to architecture, where the users dictate their environments’ functionality and makeup. the space between the structure’s column and beam lattice network is flexible for use as dwellings, gardens, urban areas, roadways, or other infrastructure. the scheme is envisioned with large portions of the city covered in wild or cultivated nature.
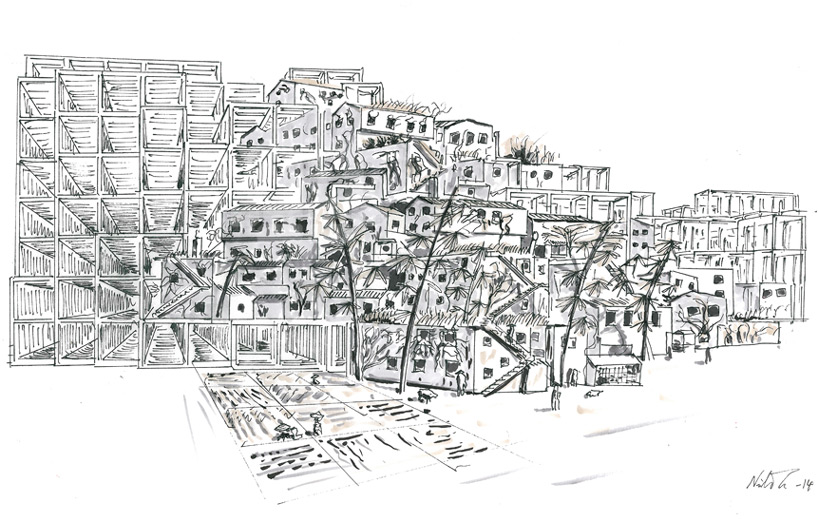
architect marco casagrande describes the projects as follows:
‘the idea of paracity is the same as a slum, where the residents quickly claim the available space. in the same way as the slums, the aim of paracity is to act as a ‘scavenger’ in the city, by, for example, taking water from a contaminated system and purifying it for use.’
the structural frame members are made of finnish pine, with manufacturing having recently begun at the crosslam factory in the city of kuhmo.
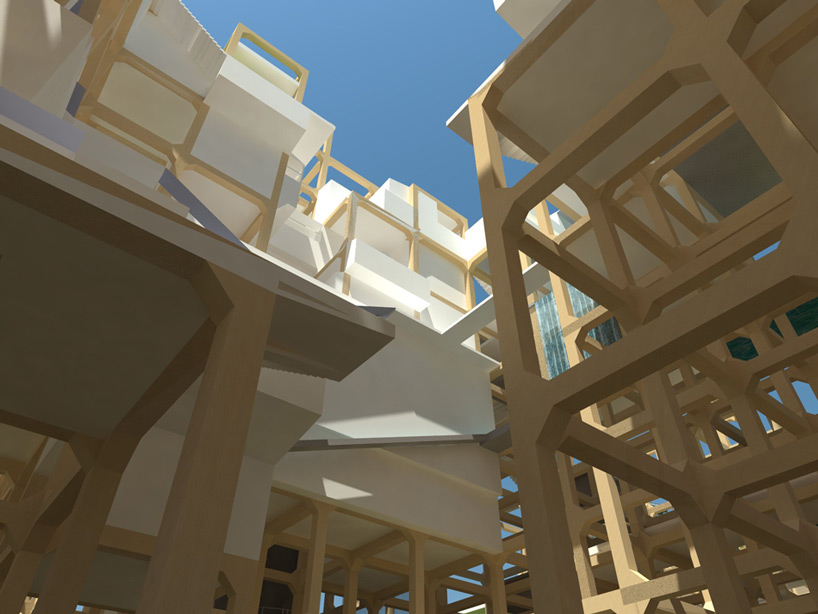
the laminated timber frames measure 6 meters in height, width, and length
‘paracity is founded upon ecologically conscious intentions. the design team elaborates on these values with the following text:
‘paracity’s self-sustainable bio-urban growth is backed up by off-the-grid environmental technology solutions providing methods for water purification, energy production, organic waste treatment, waste water purification, and sludge recycling. these modular plug-in components can be adjusted according to the growth of the paracity and moreover, the whole paracity is designed not only to treat and circulate its own material streams, but to start leaching waste from its host city becoming a positive urban parasite following the similar kind of symbiosis as in-between slums and the surrounding city. in a sense paracity is a high-tech slum, which can start tuning the industrial city towards an ecologically more sustainable direction.
paracity is a third generation city, an organic machine, urban compost, which is helping the industrial city to transform into being part of nature.’
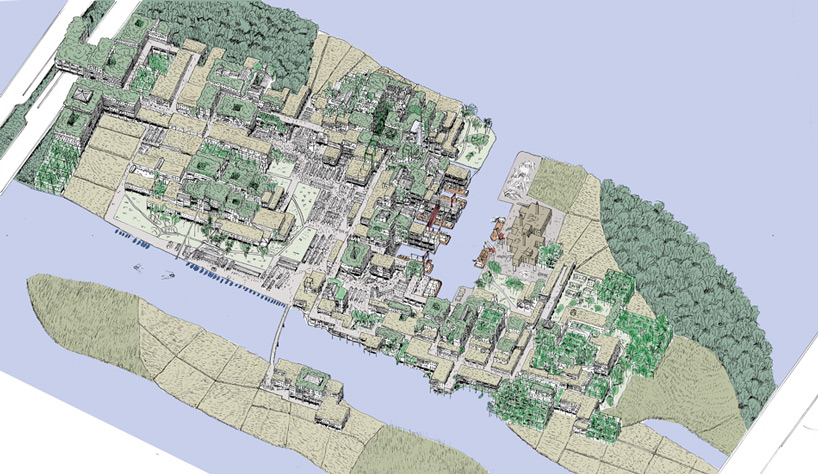
bird’s eye view of paracity on an island in the tamsui river in taipei city
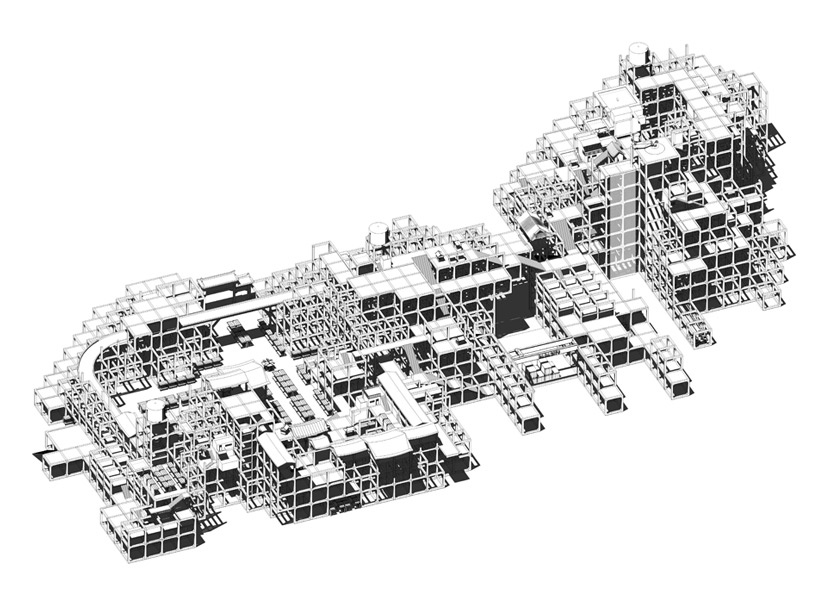
axonometric view of the taipei ‘paracity’ configuration
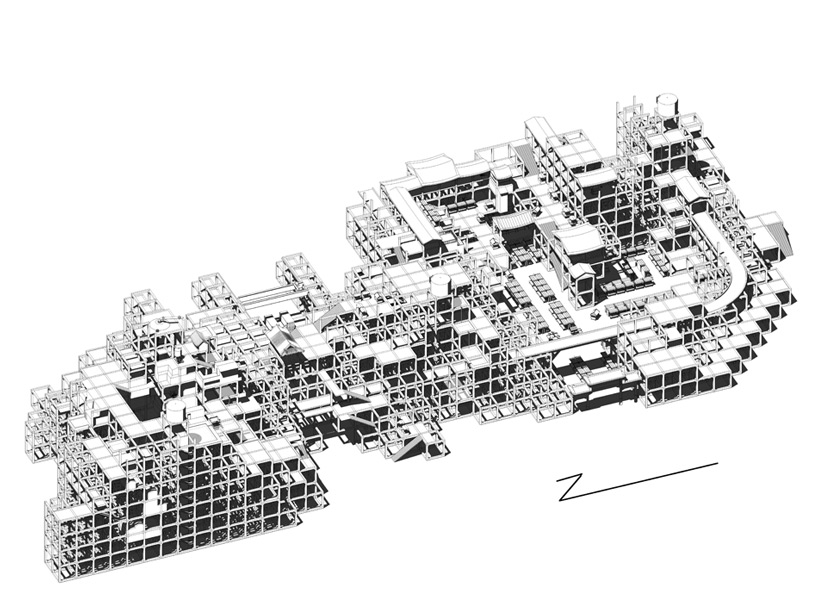
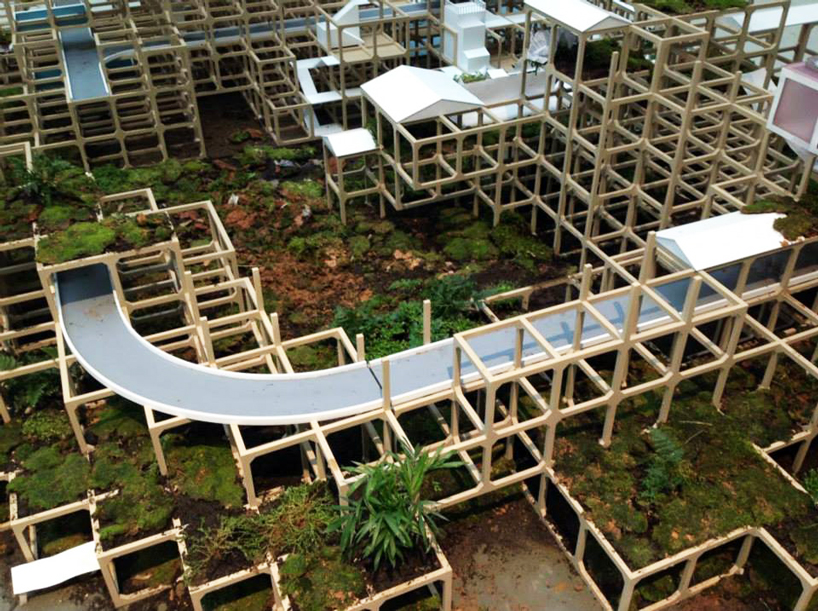
roadways pass through the gridded framework
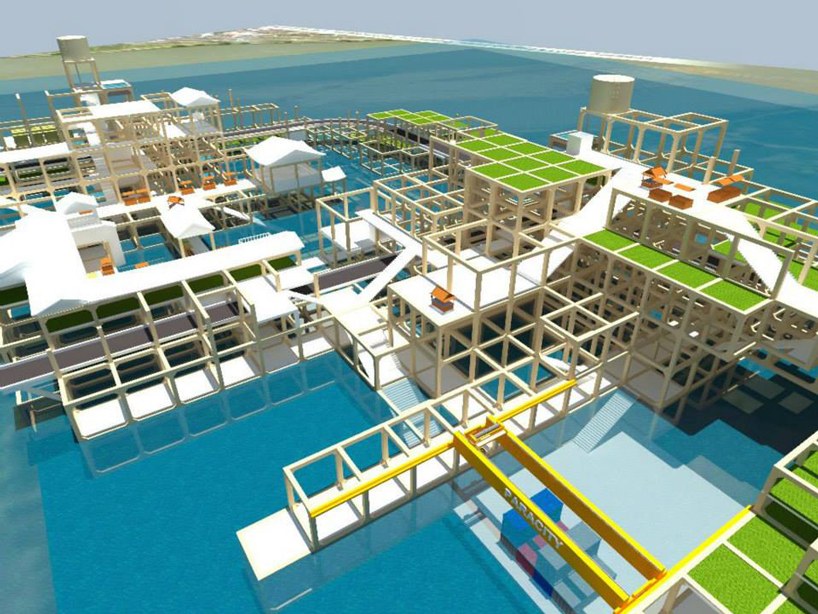
an open ground plane accounts for rising water levels during floods in taipei city




