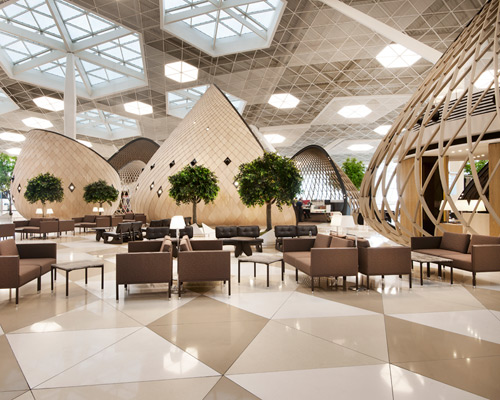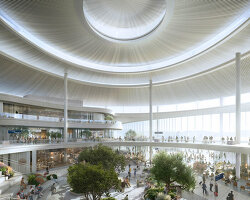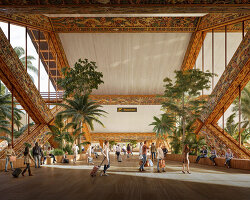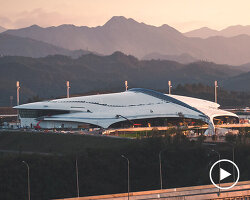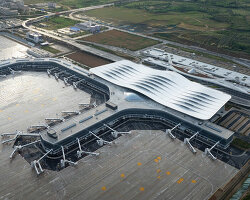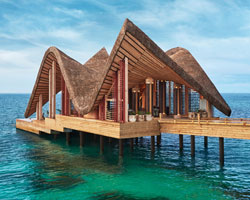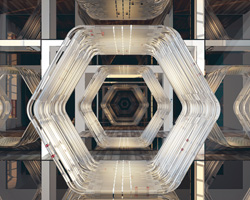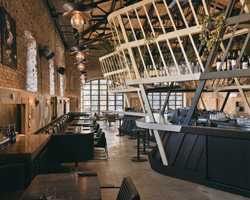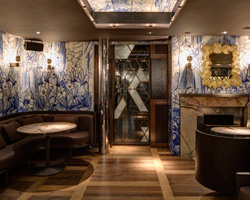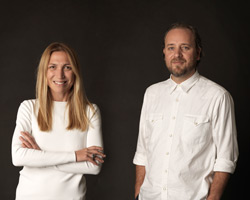autoban organizes heydar aliyev international airport with wood cocoons
photo by kerem sanliman
all images courtesy of autoban
for the commission of interior architecture and experiential design for the heydar aliyev international airport in baku, azerbaijan, istanbul-based studio autoban has arranged wood-clad ‘cocoons’ throughout the new terminal’s upper level. the 16 bulbous-shaped pods are most often enclosed, while some are left open only as a structural framework. they contain a variety of different programs, including two cafés, a champagne and caviar bar, a kids’ play area, a spa and beauty shop, a music and bookstore, and multiple for luggage storage rooms. the expressive and curving forms exist as ‘micro-architectures’ among the overall open spatial field, and are blended with their surrounding areas through groups of tables and chairs.
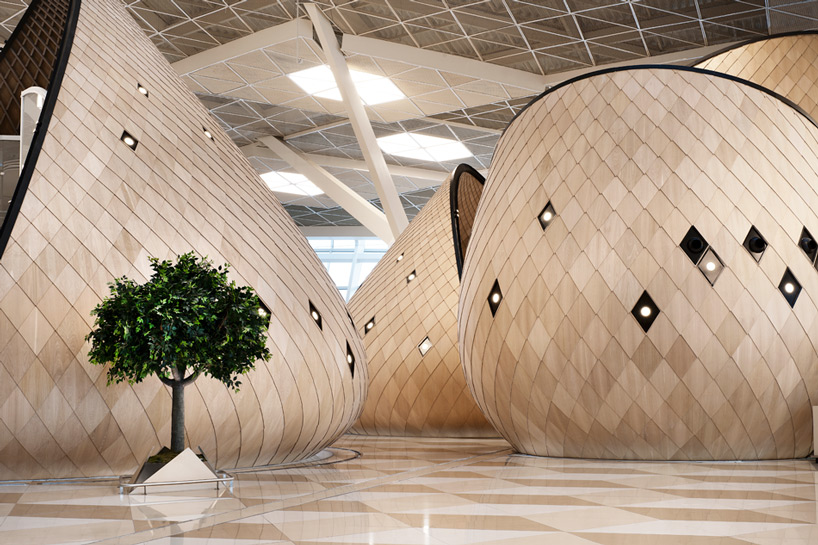
the partially enclosed bulbous-shaped pods house a variety of functions, such as cafés and kiosks
photo by kerem sanliman
the autoban team sought to challenge standards in airport terminal design, and also create a memorable experience for travelers. one aspect which addresses this aim is the use of wood, stone, and textiles as the primary finishes. these materials, along with carefully composed lighting, produce a tactile and comfortable environment. upon describing the project’s commission, the design team states, ‘the airport was like a huge playground for us to apply our imaginative, idiosyncratic, and human-centered approach in hospitality design.
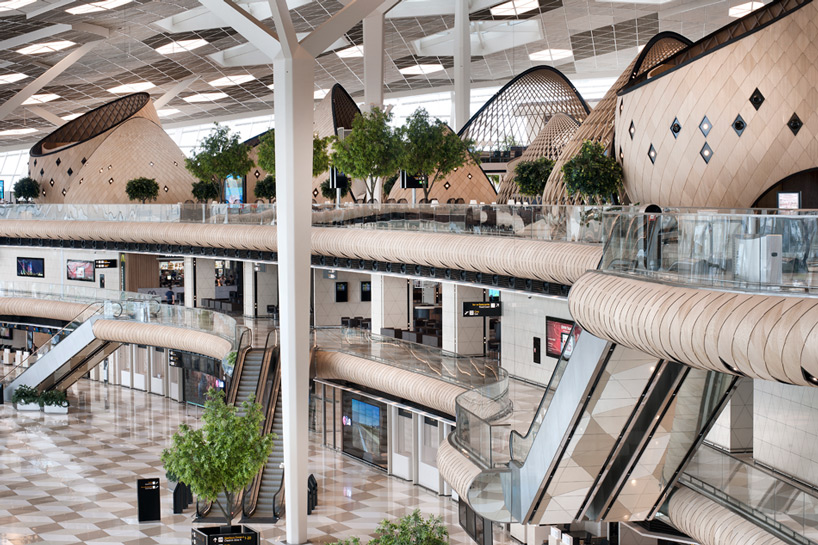
eleven pods are clad in wood, while the remaining five are left as open frameworks
photo by kerem sanliman
the airport is the primary travel gateway for azerbaijan and the caucasus region. the completed interiors serve as a welcoming symbol for the city of baku, and promote forward-thinking design as a symbol for the culture. the building totals to 65,000 square meters, and expects more than six million passengers per year. the project also included four ‘salam lounges’ for use by business-class travelers and offering an elevated level of hospitality.
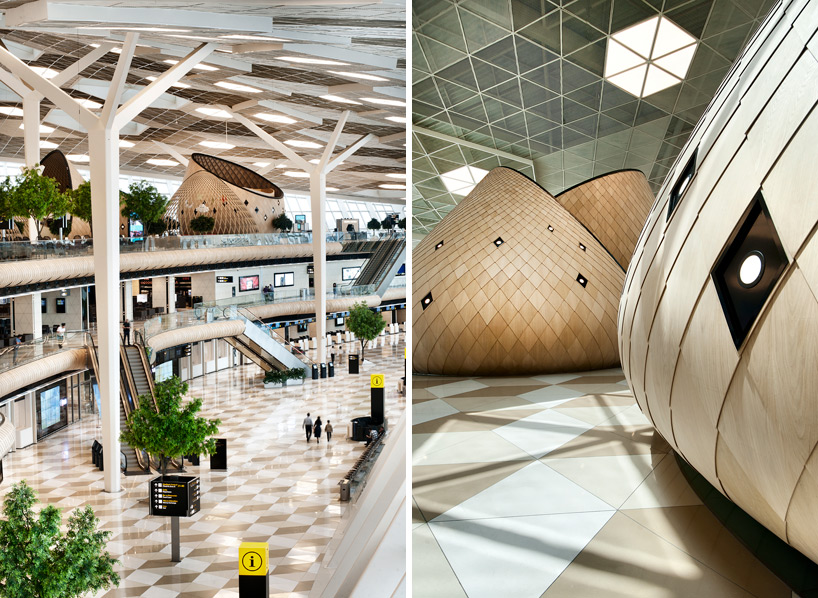
triangular patterning throughout the interiors translates from the larger architectural design
photos by kerem sanliman
for the project’s realization, the 16 ‘cocoons’ were manufactured in ankara, turkey, under the supervision of engineering professors from the middle east technical university.
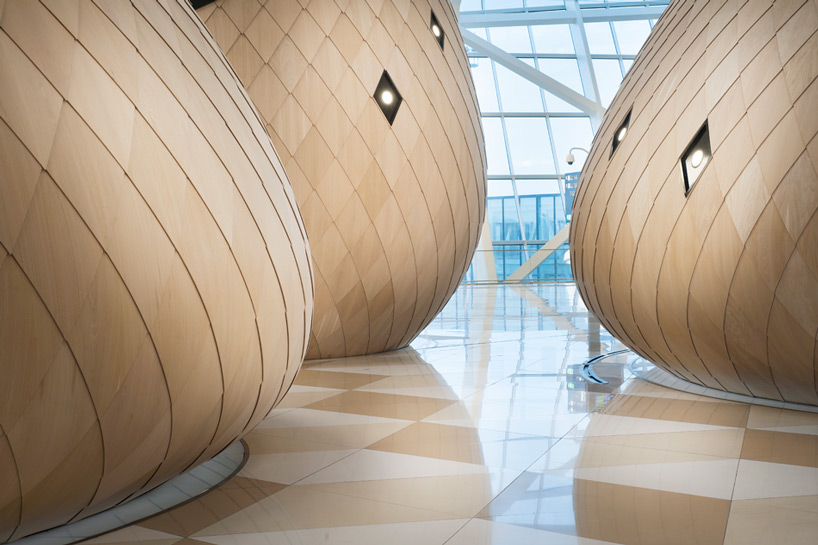
electric lights are integrates with the wood paneling on the cocoon surfaces
photo by kerem sanliman
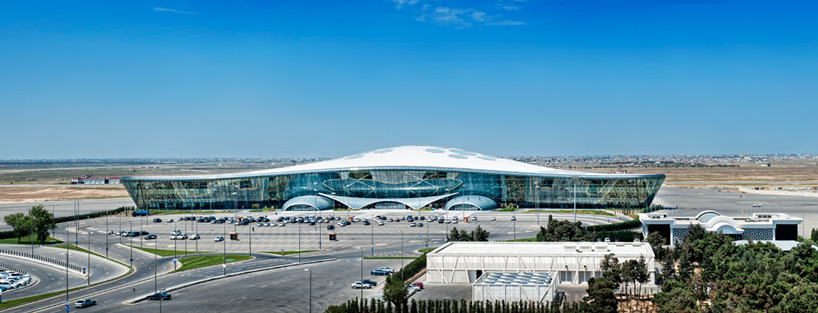
the interior design seeks to relate closely to the overall structure
photo by kerem sanliman
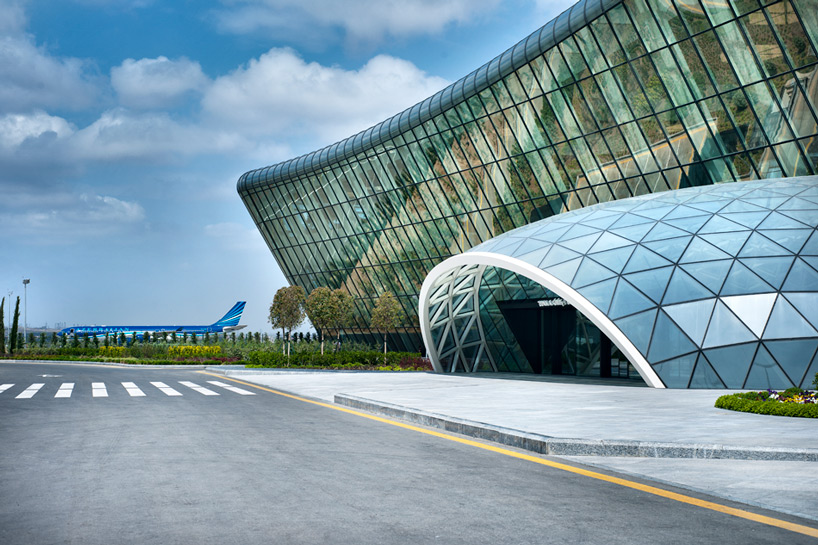
photo by kerem sanliman
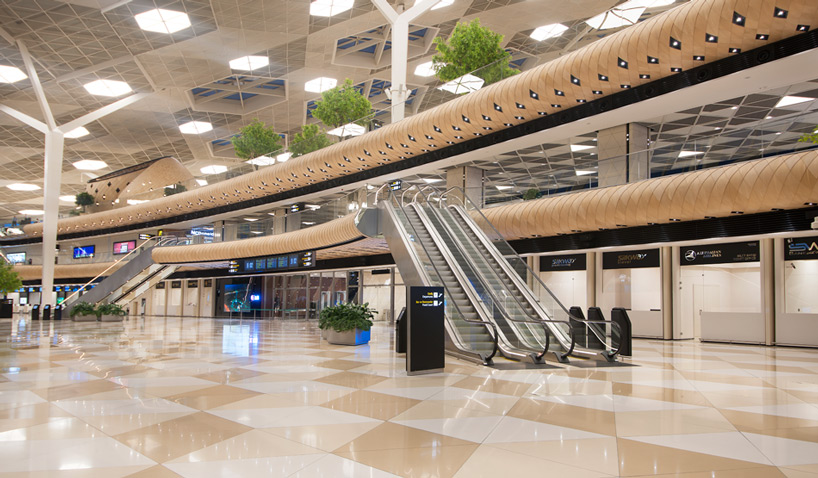
trees and plants are scattered throughout the terminal
photo by kerem sanliman
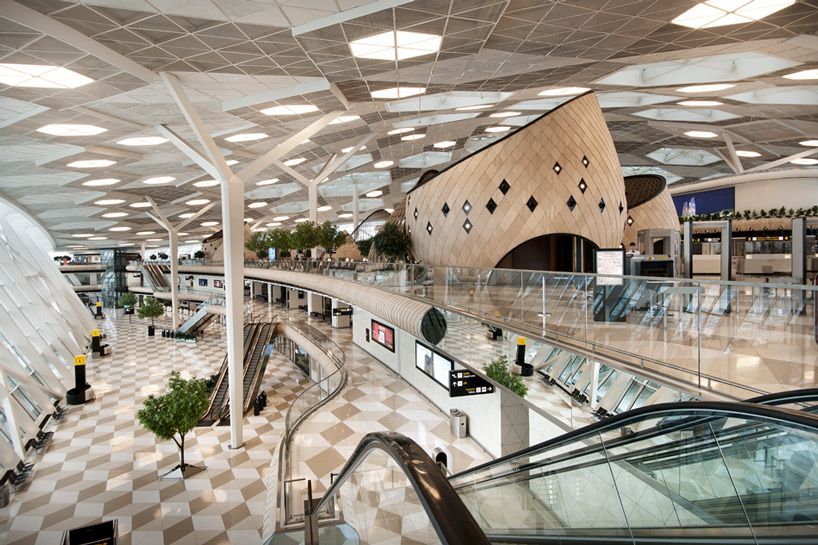
photo by kerem sanliman
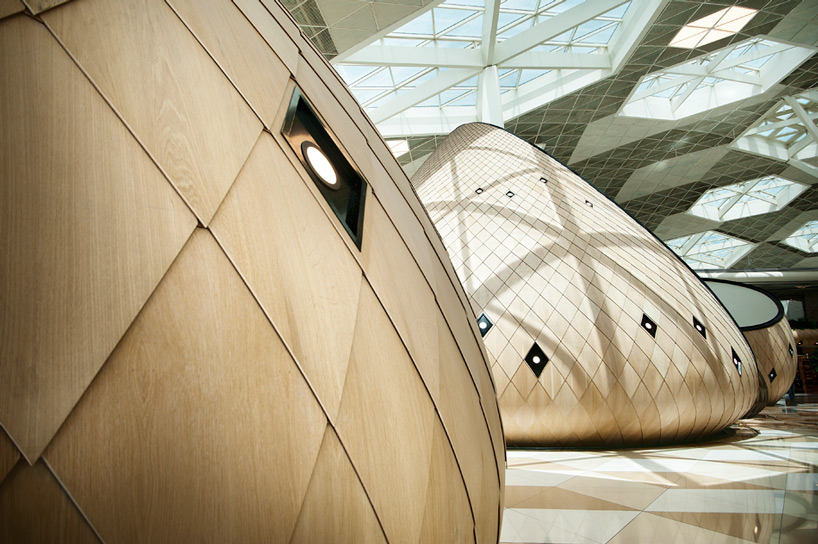
the skylight frames cast triangular shadows onto the cocoon forms
photo by kerem sanliman







project info:
location: baku, azerbaijan
dates: 2012 – 2014
client: azerbaijan airlines
interior architecture: autoban
architecture: arup
photography: kerem sanliman
