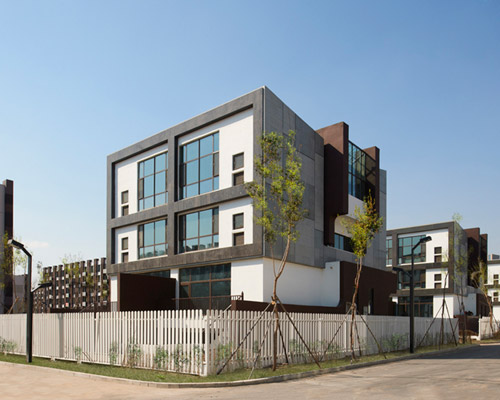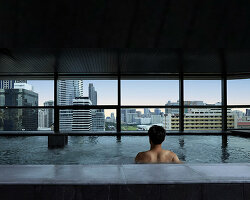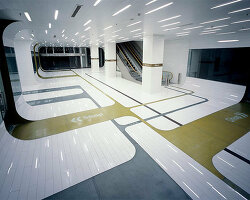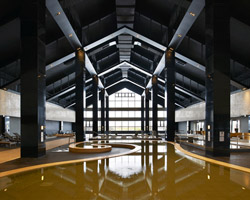A-asterisk’s left bank city places gymnasiums + villas along waterfront
photo © hiromatsu misae
all images courtesy of A-asterisk
‘according to the climatic conditions of cold regions, we not only endeavor to meet the needs of the functions and comforts of residential units, but also consider the maximization of landscape value, lighting effects, and energy savings, to create a beauty based on the deliberation of these rational factors.’ this statement is the fundamental belief at the core of A-asterisk‘s ‘left bank city’ in daqing, china.
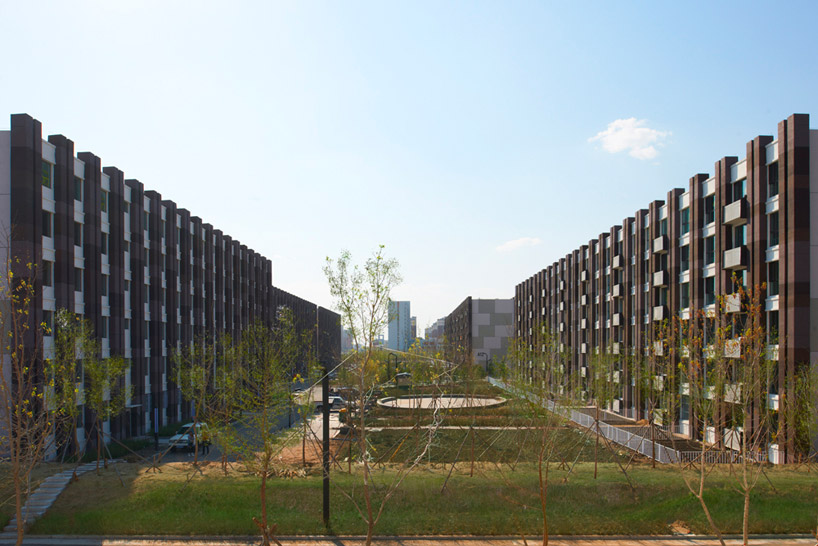
6F residence from the east
photo © hiromatsu misae
the overall layout organizes a collection of buildings in terms of their height from high to low, so that as many residents as possible can enjoy mass amounts of sunlight along the open waterfront landscape of liming river. correspondingly, semi-detached villas are arranged in the southeastern part of the site next to six-storey residences that lead to high-rises in that occupy the northwest corner.
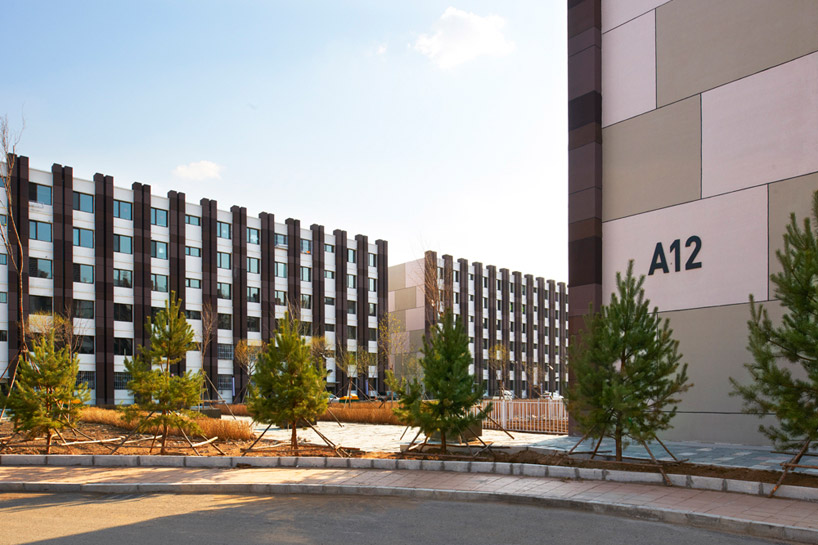
vehicular path
photo © hiromatsu misae
the disadvantage in the north-south layout for the structures is that unfavorable gusts of east-west cold breezes will take away indoor heat from the glass surfaces. in order to combat these wind loads, the architects have designed the façades with as many vertical cylindrical components as possible that create a gap of 550mm away from the exterior walls. this uneven system with convex protrusions also reduces the intensity of low temperatures to increase the amount of energy saved during the winter. aesthetically, the buildings are dressed with three hues of red in ode to the forbidden city and an elegant white respectively, forming a unique urban landscape in daqing.
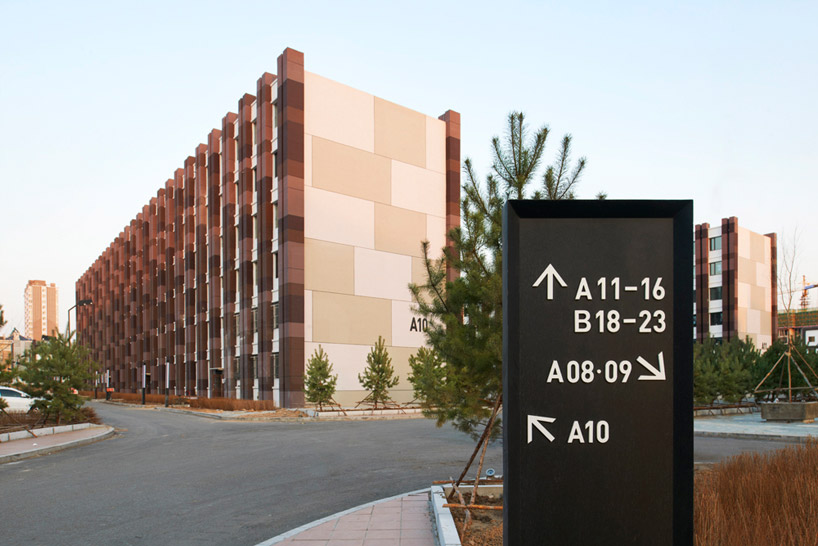
hues of red dress the exterior
photo © hiromatsu misae
as the daqing saertu district government is located on the north side of the plot, the entrance has been created with a setback distance as wide as 80 meters, leaving enough area for the plaza to act as a user-friendly public space and buffer against the political facilities government buildings. in the southern entrance of the complex, a 250 meter-long internal road features covered slopes and low walls of plants. as vehicles drive down its path, the road splits into two directions for the multi-storey and villa sections, with the latter being completely hidden behind landscape elements to provide privacy.
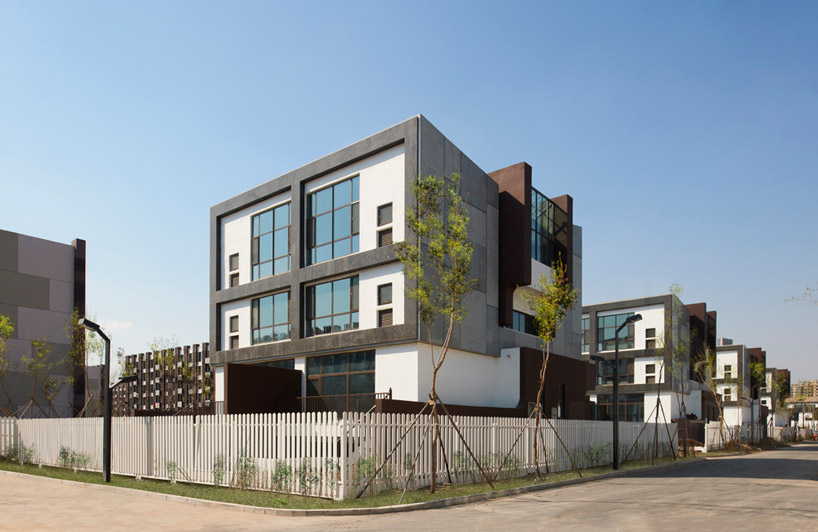
villa module
photo © hiromatsu misae
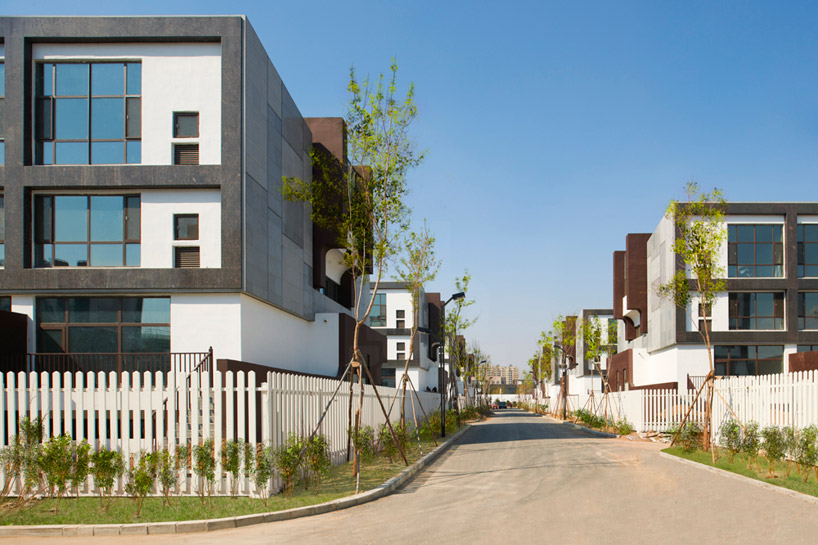
looking down the road
photo © hiromatsu misae
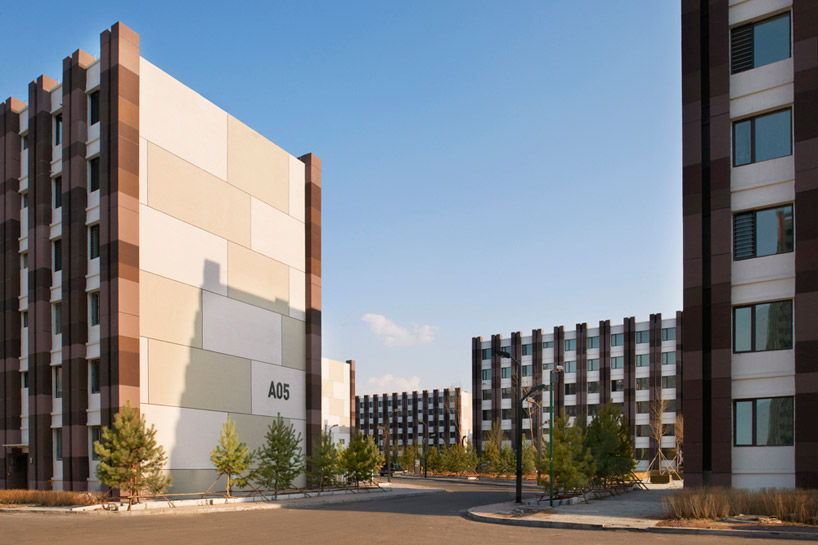
6F residence
photo © hiromatsu misae
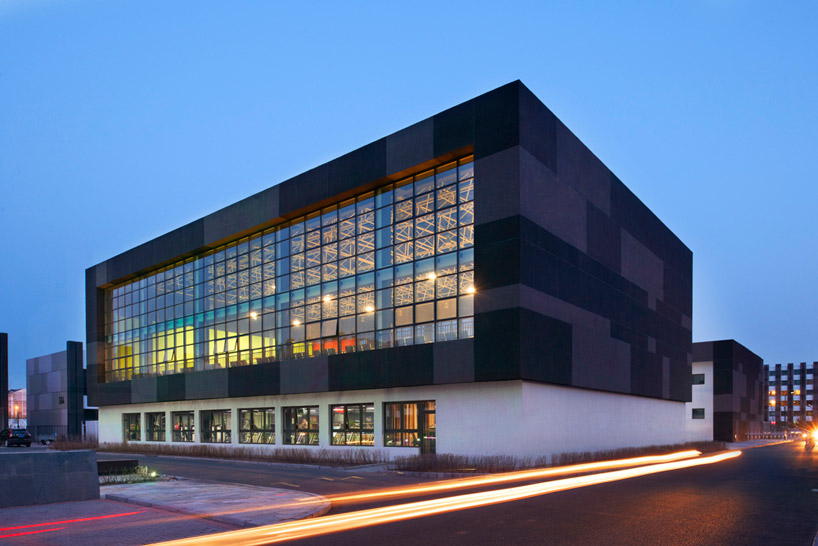
gymnasium
photo © hiromatsu misae
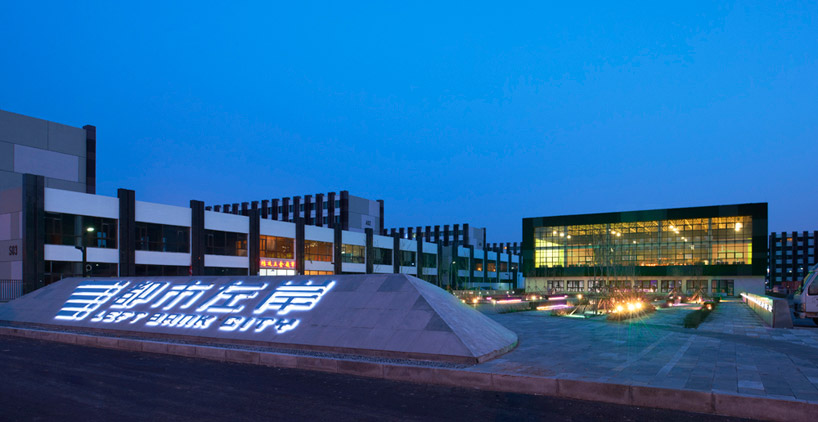
view of the complex from the north
photo © hiromatsu misae
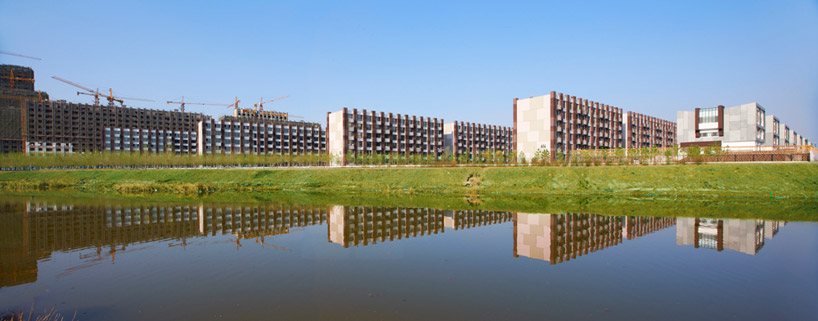
6F residence
photo © hiromatsu misae
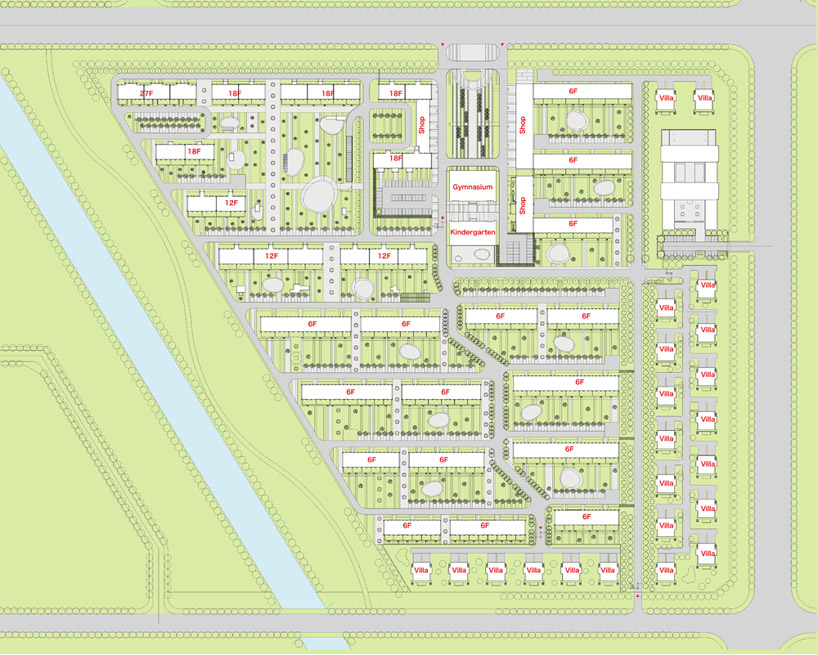
site plan
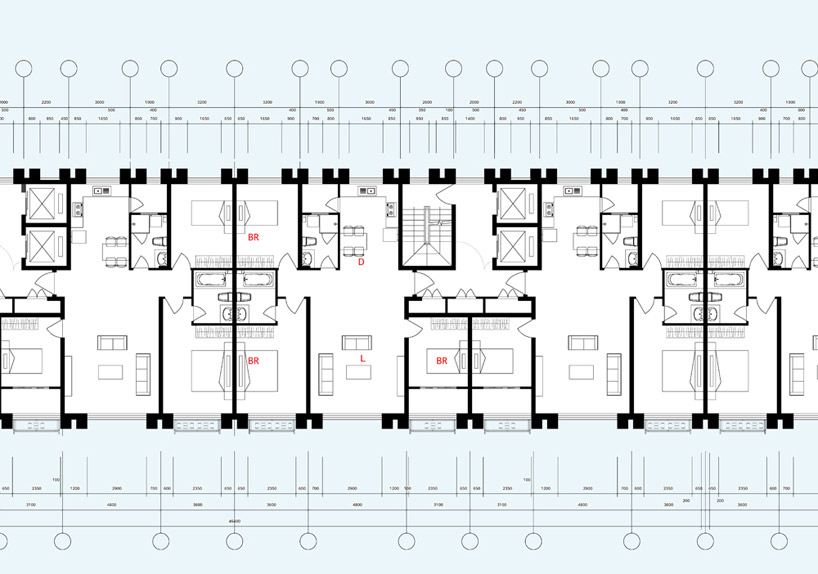
villa basic plan
project info:
project name: daqing left bank city
location: daqing, china
principle use: residence, shop, gynamisum, kindergarten
client: daqing aaolong real estate
site area: 164,193sqm
total floor area: 200,413.5sqm
height: 82.3m
structure type: RC
design period: april 2010 – november 2013
construction period: august 2011 – february 2014
architecture design: A-asterisk (nakamura nobuhiro, qin yi, shigeno yuji, wang wenping, he zengcai)
construction drawing: heilongjiang linye architectural design institute (dong changzheng, chang yuting, zhang shaohua, lin ping, jiao youfen, wang huijie)
landscape design: A-asterisk (nakamura nobuhiro, qin yi, shigeno yuji, wang wenping, he zengcai), kanemitsu hiroshi design office (kanemitsu hiroshi), sea bass (suzuki chiho)
signage design: A-asterisk (nakamura nobuhiro, qin yi, shigeno yuji), uji design (maeda yutaka)
lighting design: bonbori lighting architect and associates (kakudate masahide, nozawa jun’ichiro)
photographer: hiromatsu misae
designboom has received this project from our ‘DIY submissions‘ feature, where we welcome our readers to submit their own work for publication. see more project submissions from our readers here.
