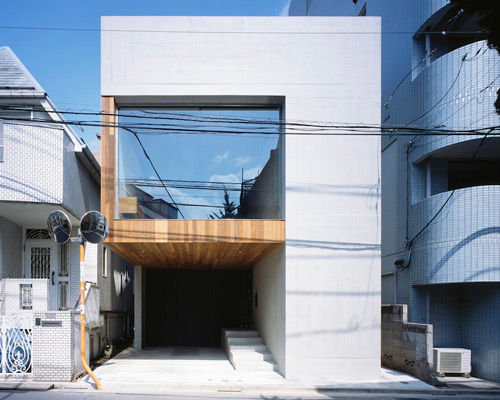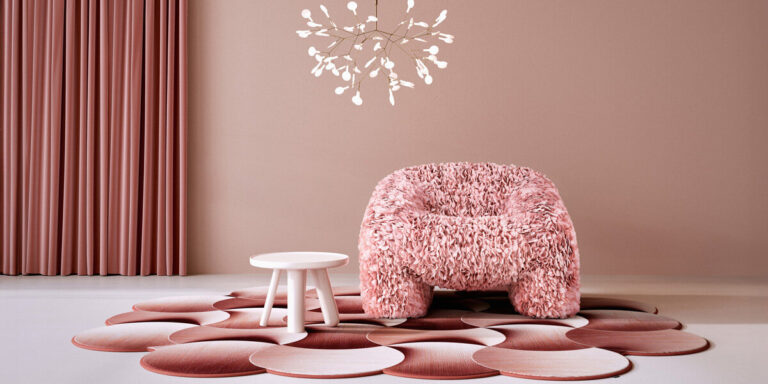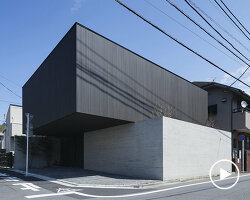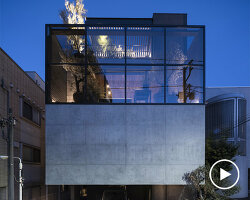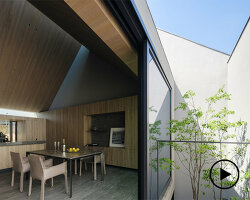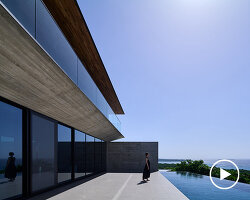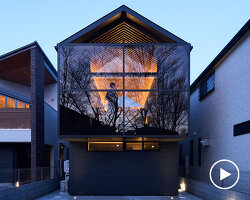apollo architects arranges frame house around large window in tokyo
photo by masao nishikawa
all images courtesy of apollo architects & associates
for their recently completed residence, apollo architects and associates have composed ‘frame’ around a massive window, made entirely from one sheet of glass without any supporting mullions. the dwelling is comprised of a monolithic exposed concrete structure, while the large view is framed by wood cladding on two of its edges. this contrasting finish material continues on the inside, with teak ceilings, flooring, furniture, and fixtures. the large opening on the front façade produces a clear gradation of light through the second level space. to provide a private outdoor space, the residence includes a patio on the roof able for flexible use.
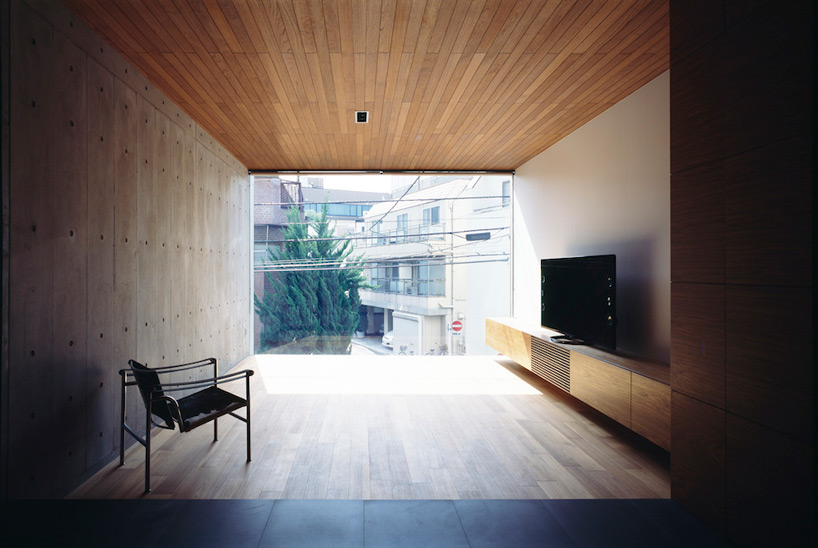
the large opening produces a clear gradation of light through the second level space
photo by masao nishikawa
from the open air carport, one accesses the front door by a slowly rising stair. the ground floor has been elevated 800 mm, in response to the local area’s potential for flooding caused by torrential rains. the master bedroom and client’s photography studio are located at this level, while the second floor is comprised of the open kitchen, living, and dining area.
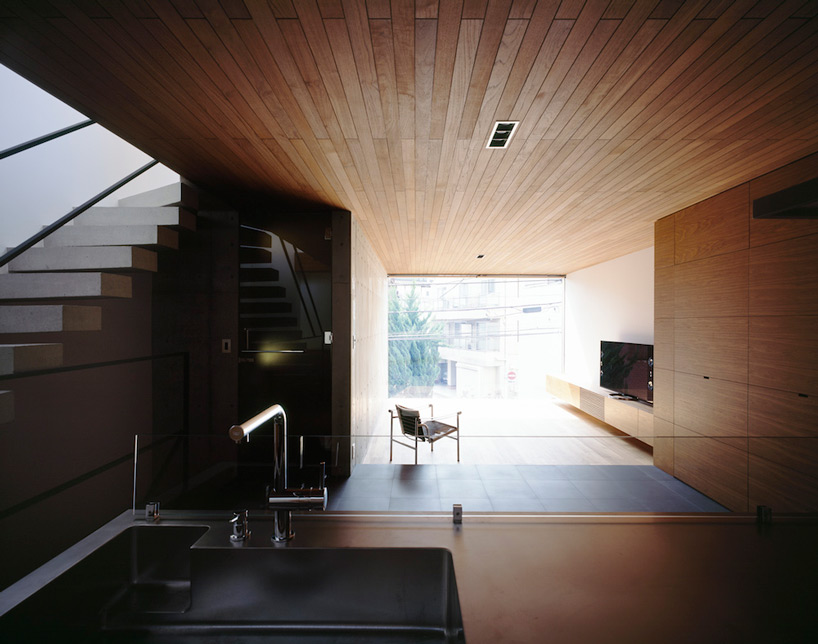
the second level is characterized by the large mullion-less window
photo by masao nishikawa
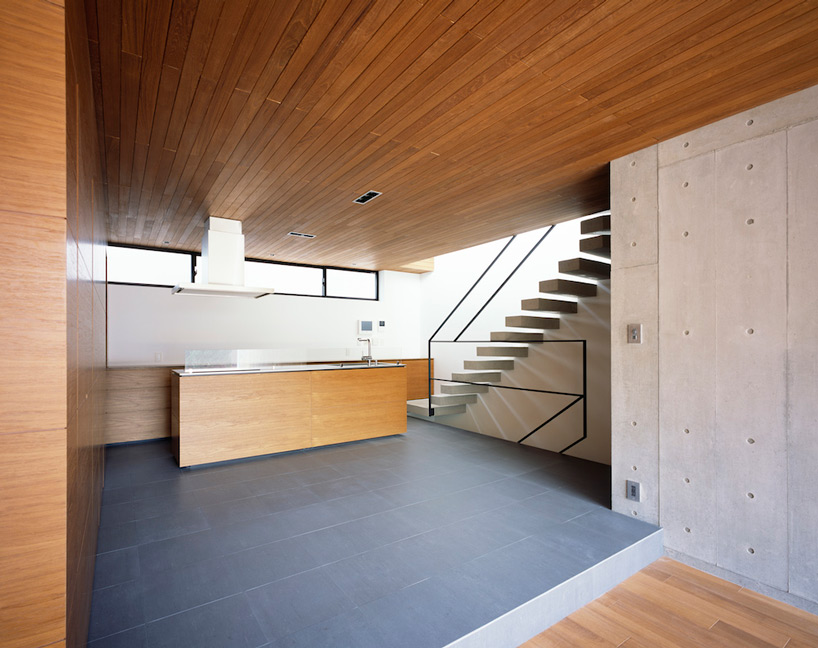
teak finishes contrast the concrete exposed concrete structure
photo by masao nishikawa
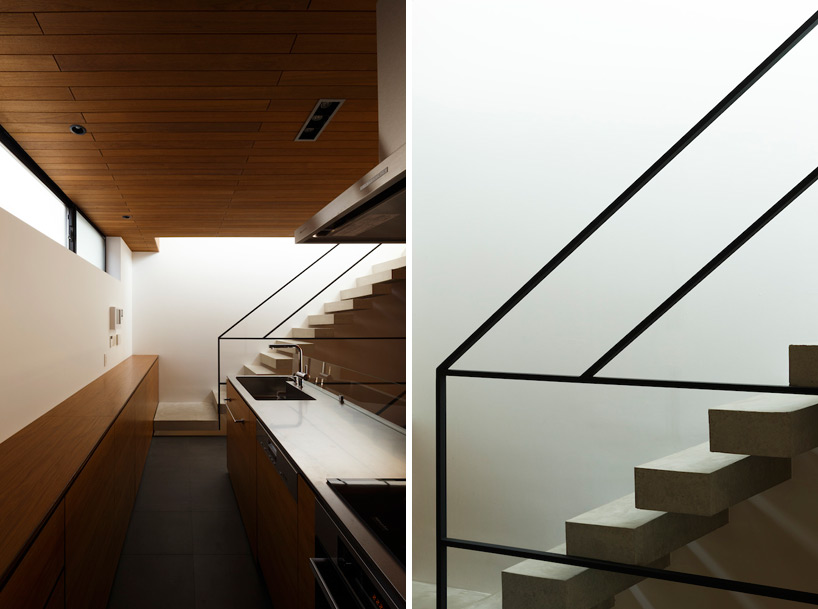
unsupported on one side, a concrete open riser stair case extends from the wall
photos by masao nishikawa
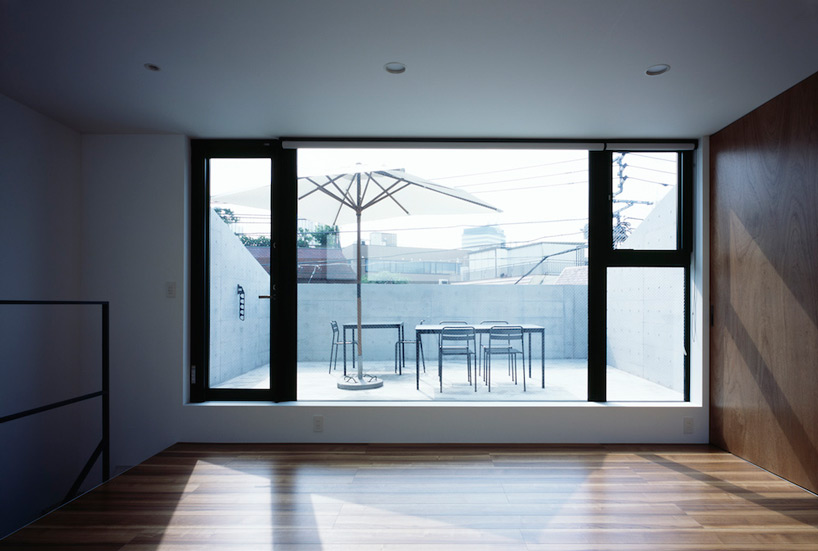
photo by masao nishikawa
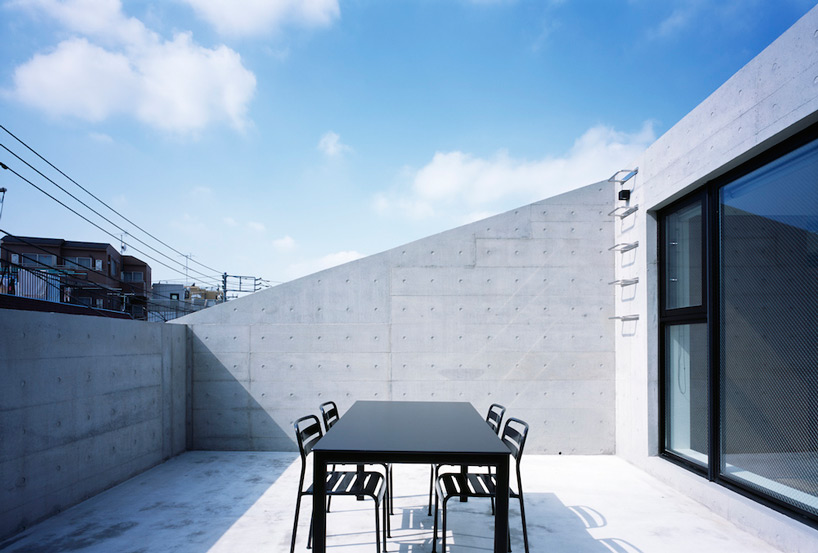
the residence includes a patio on the roof
photo by masao nishikawa
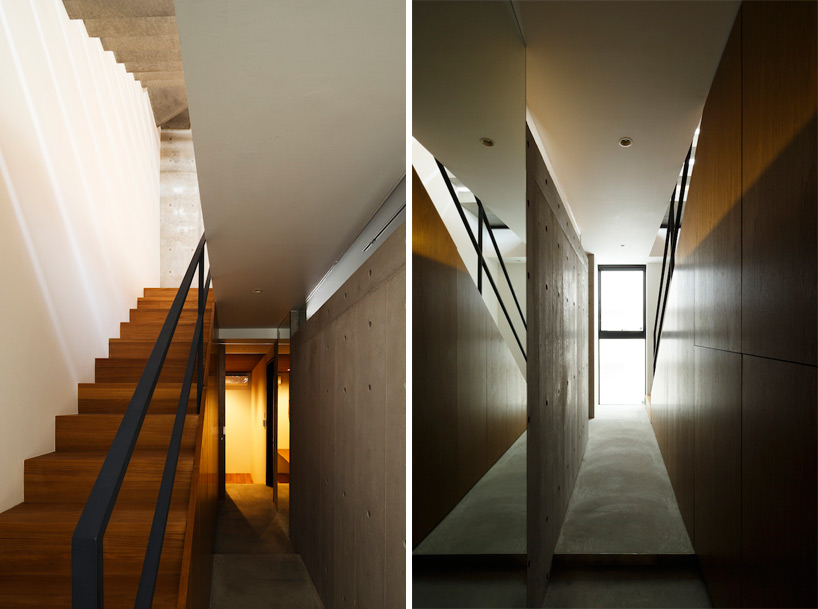
the ground floor spaces include the master bedroom and photography studio
photos by masao nishikawa
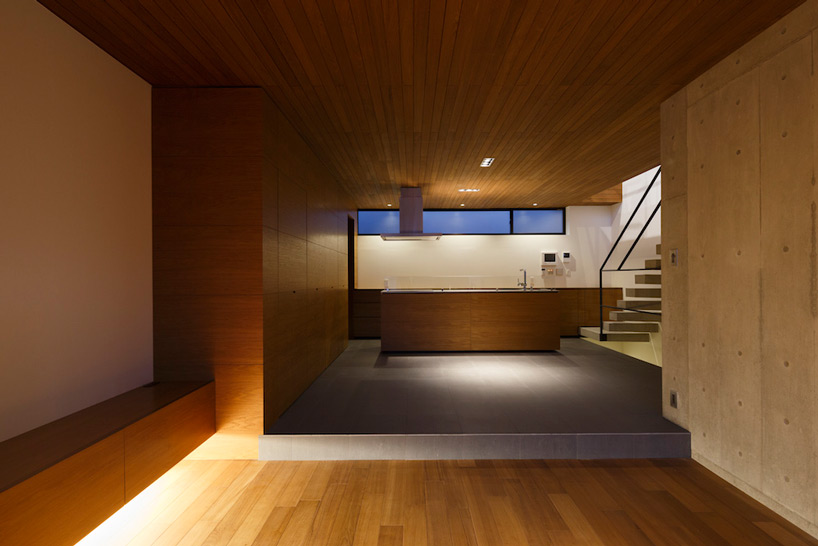
photo by masao nishikawa
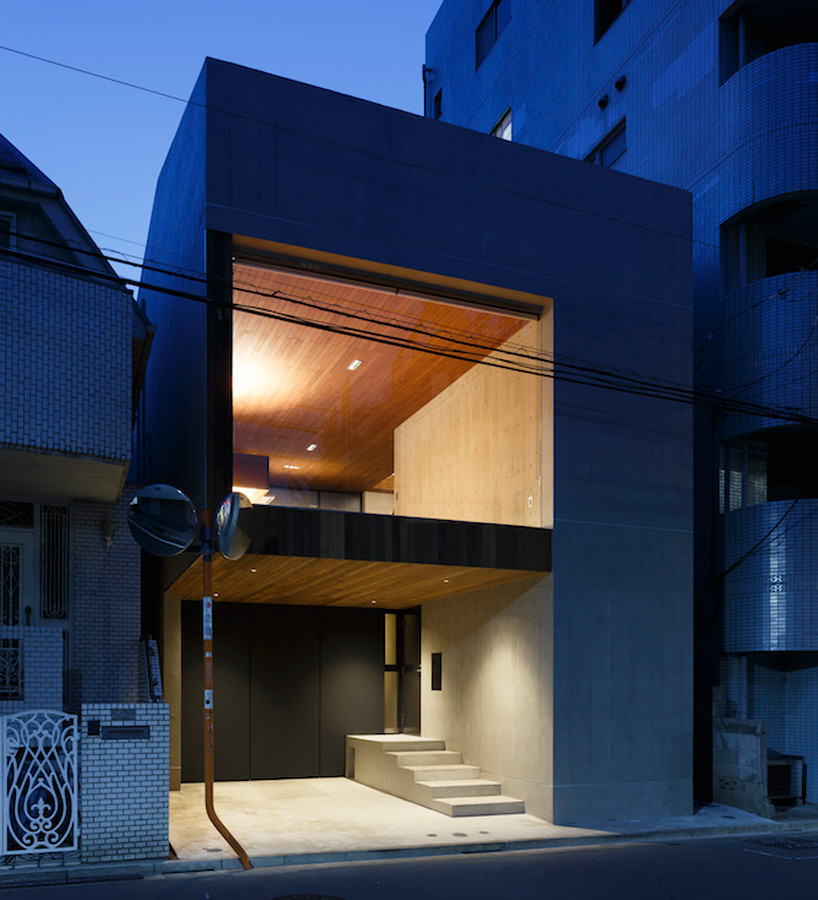
an entry stair climbs 800 mm to the ground floor level, in response to the potential for flooding
photo by masao nishikawa



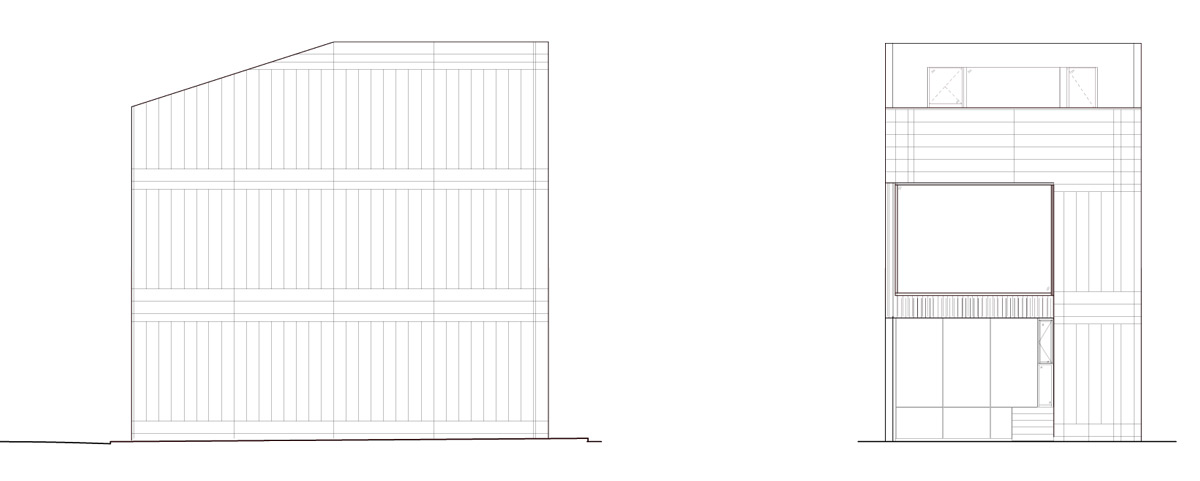






project info:
location: nakano ward, tokyo, japan
date of completion: june 2014
structure: reinforced concrete
site area: 72.91 sqm
total floor area: 142.17 sqm (1f/55.56, 2f/57.74 sqm, 3f/28.87 sqm)
design period: june 2012 – september 2013
construction period: october 2013 – june 2014
architecture: satoshi kurosaki/apollo architects & associates
structural engineer: design center
mechanical engineer: naoki matsumoto
lighting design: sirius lighting office
photography: masao nishikawa
