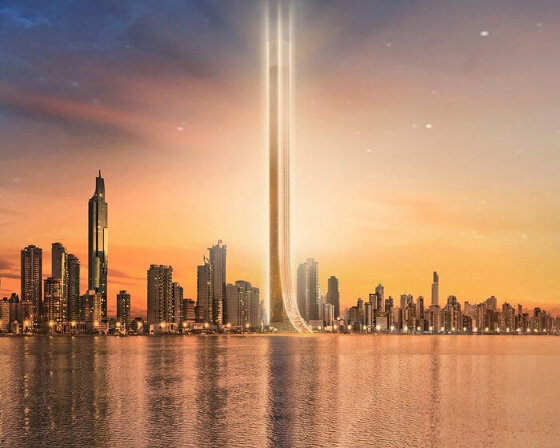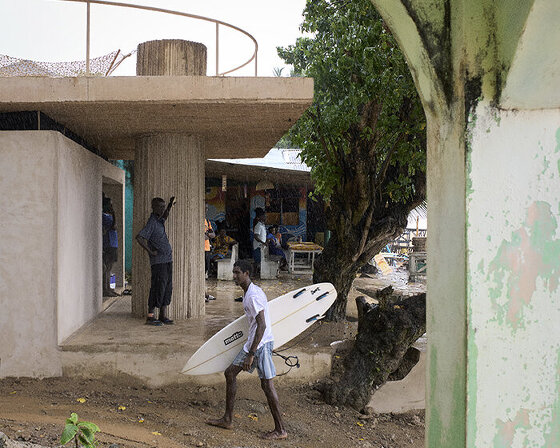KEEP UP WITH OUR DAILY AND WEEKLY NEWSLETTERS
PRODUCT LIBRARY
archtober 2024 includes in-person, architect-led tours of new york city's most exciting spaces, both new and old.
connections: +2120
planned to rise 509 meters, the tower has been conceptualized by lalalli senna to honor the late brazilian racing driver ayrton senna.
the accra-based studio speaks to designboom about challenging architectural norms through community, material reuse, indigenous practices, and more.
starting at the end of 2025, the foundation is set to welcome the public into its new jean nouvel-designed building in the heart of paris.

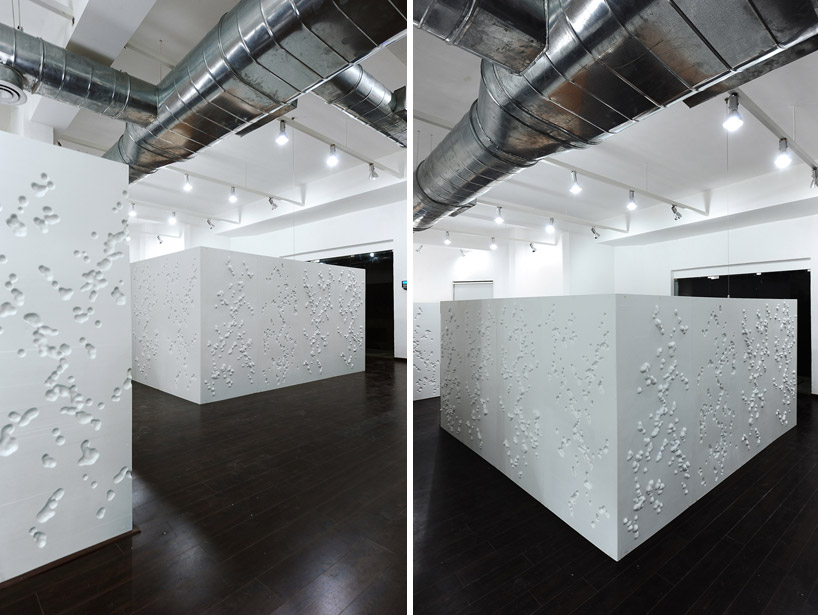 corridors formed with shoulder-height partitions of ABS
corridors formed with shoulder-height partitions of ABS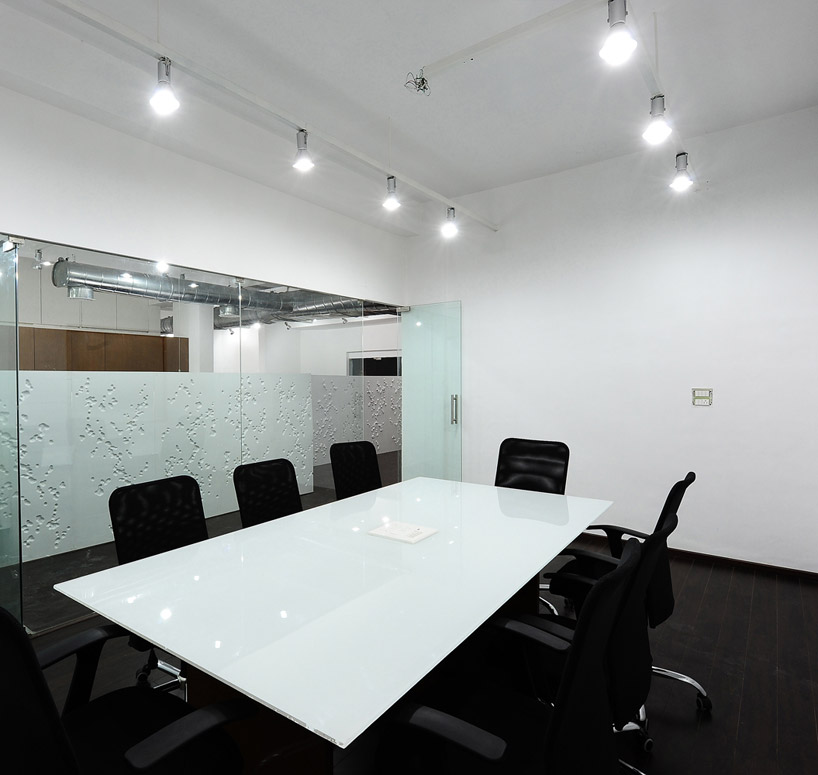 conference room
conference room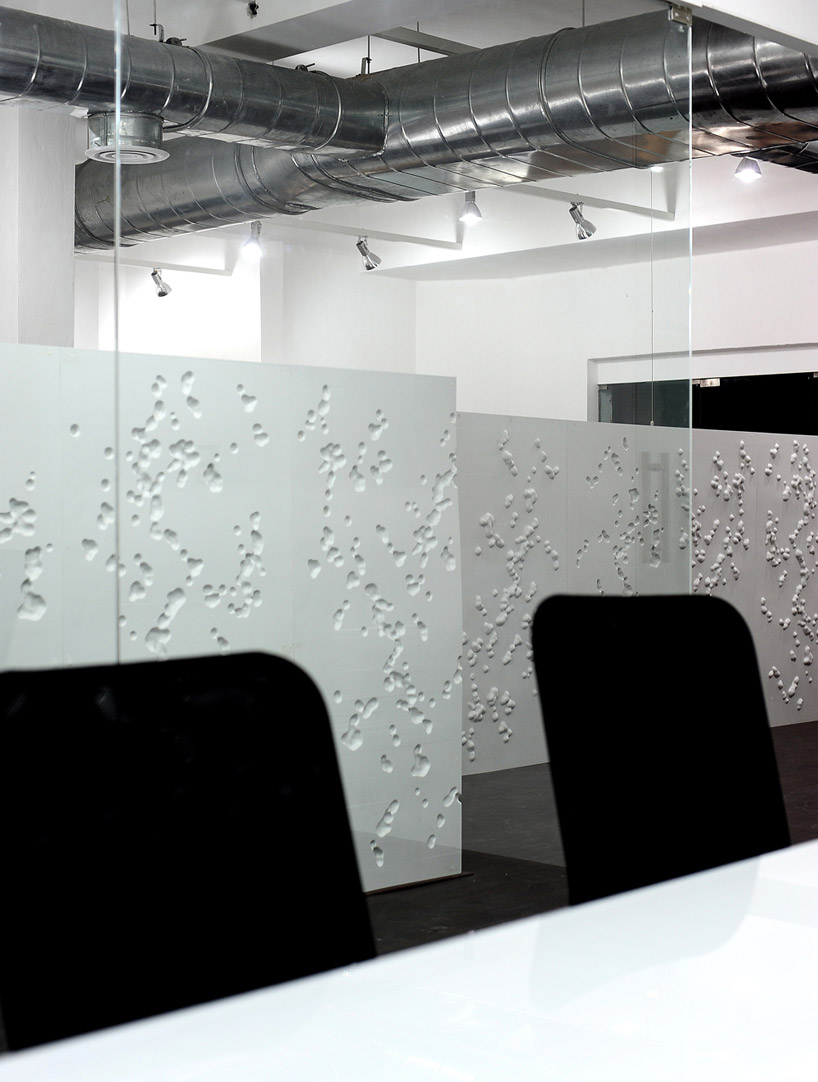 conference room
conference room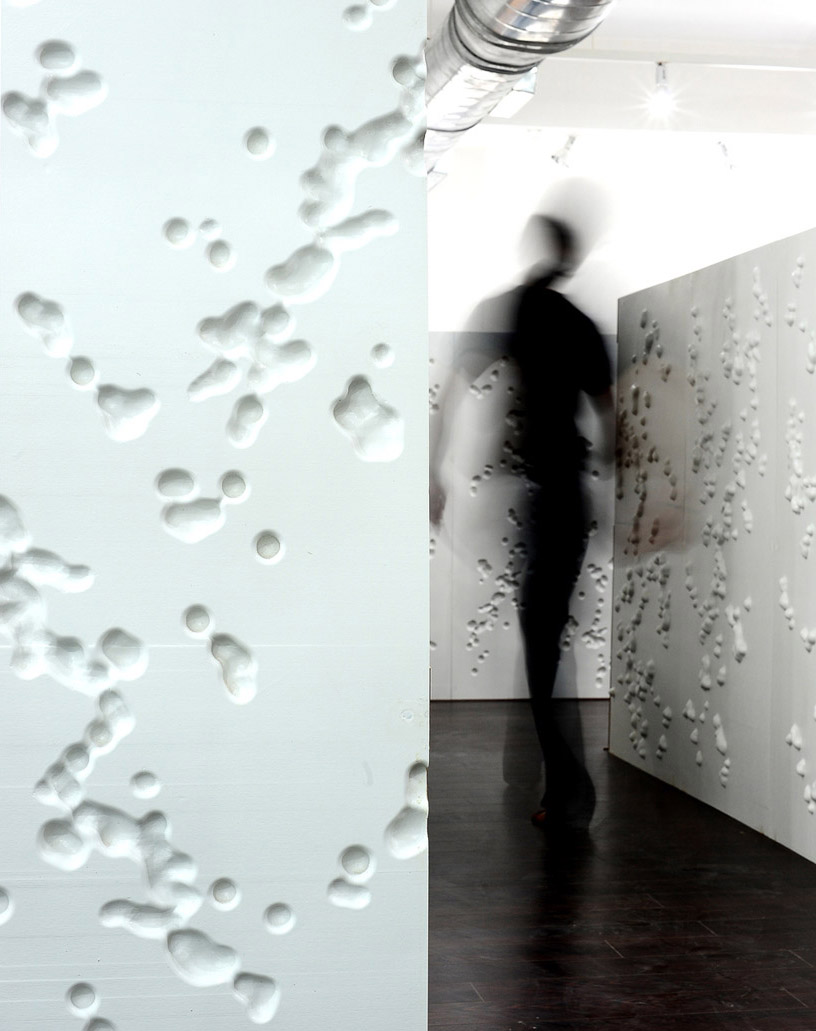 corridor
corridor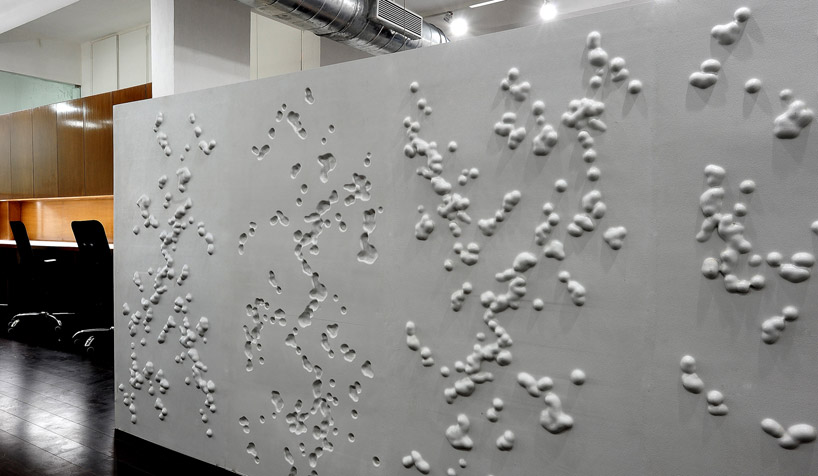 alternating of molded and extruded skin
alternating of molded and extruded skin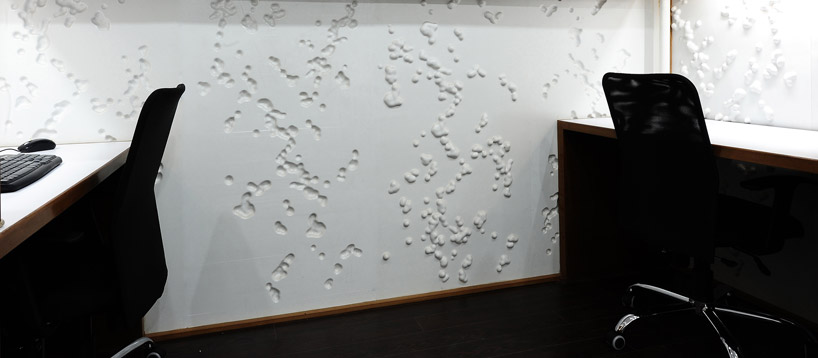 desks
desks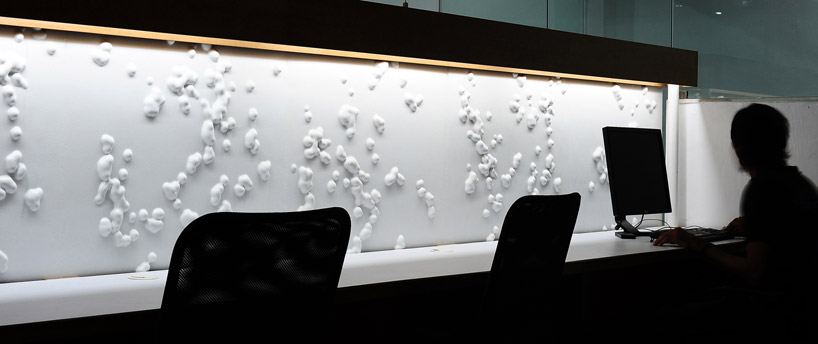 workstations
workstations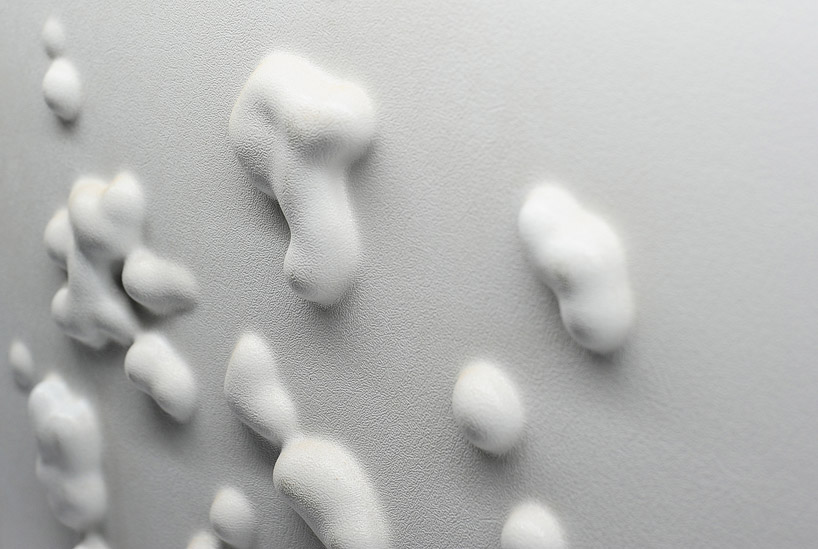 surface detail
surface detail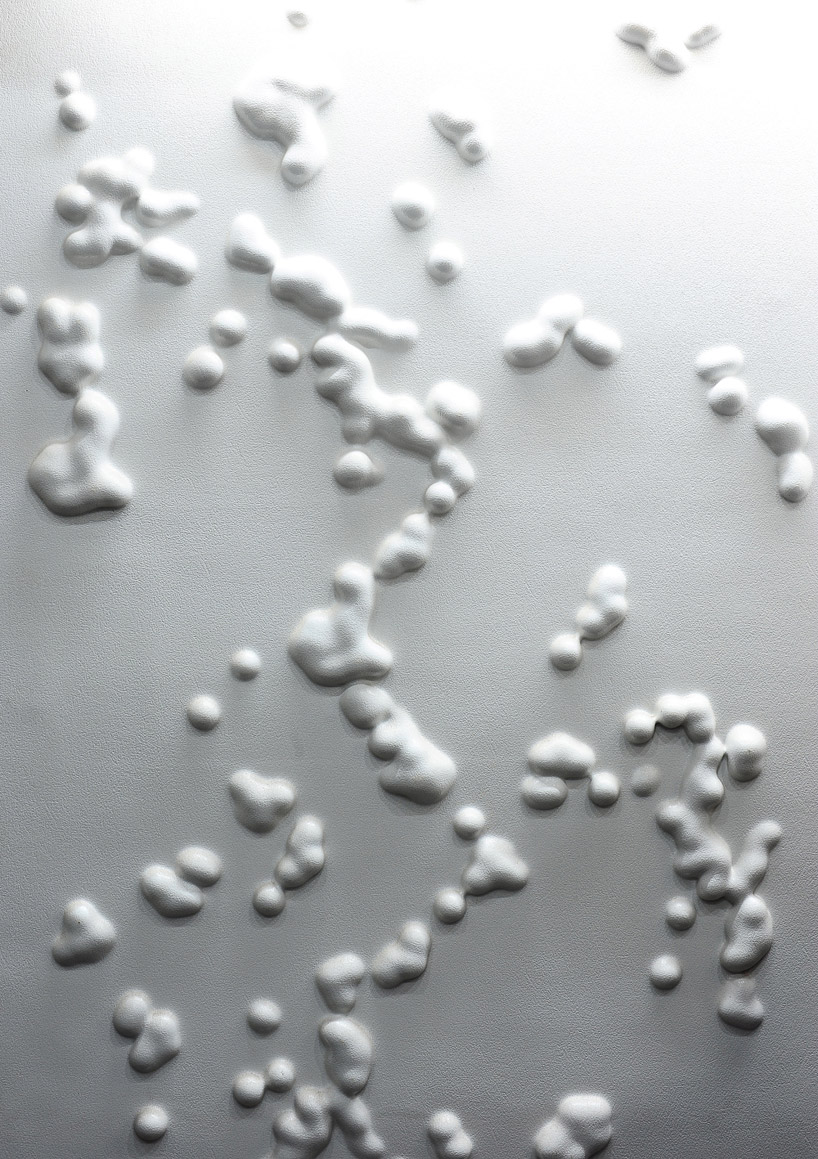 panel detail
panel detail process with resin
process with resin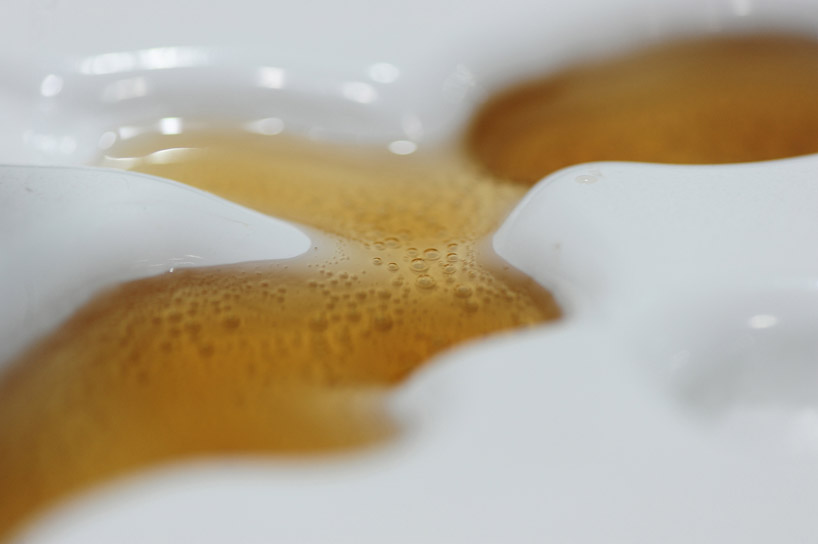 detail of resin within mold
detail of resin within mold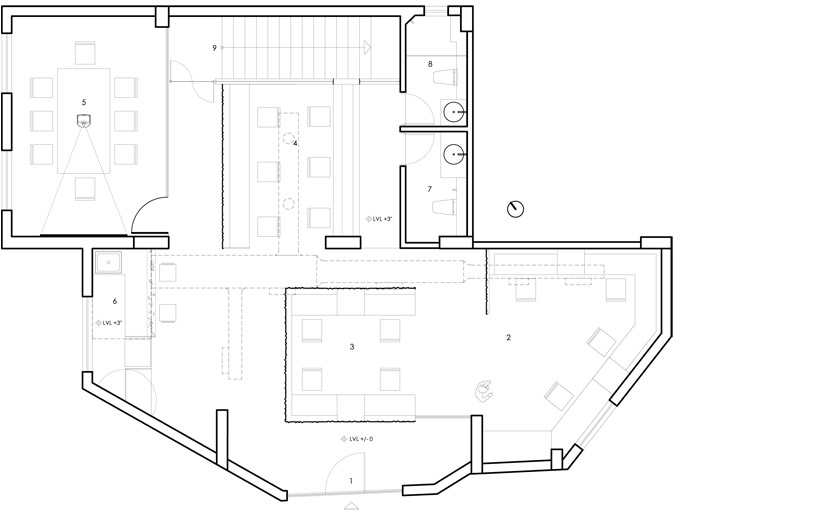 floor pan / level 0 1. entrance 2. managers 3. coordinators 4. interns 5. conference room 6. cafe 7. ladies restroom 8. gents restroom 9. staircase towards basement
floor pan / level 0 1. entrance 2. managers 3. coordinators 4. interns 5. conference room 6. cafe 7. ladies restroom 8. gents restroom 9. staircase towards basement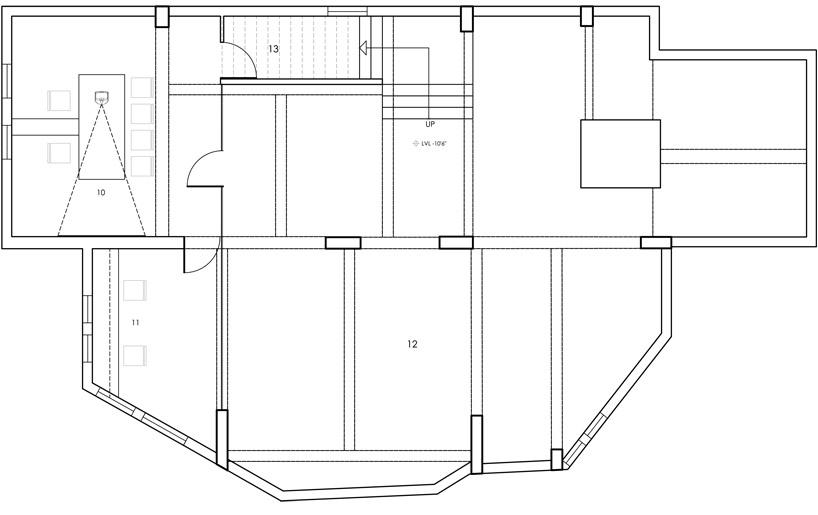 floor plan / level -1 10. directors chamber 11. assistants chamber 12. store 13. gallery
floor plan / level -1 10. directors chamber 11. assistants chamber 12. store 13. gallery section
section section
section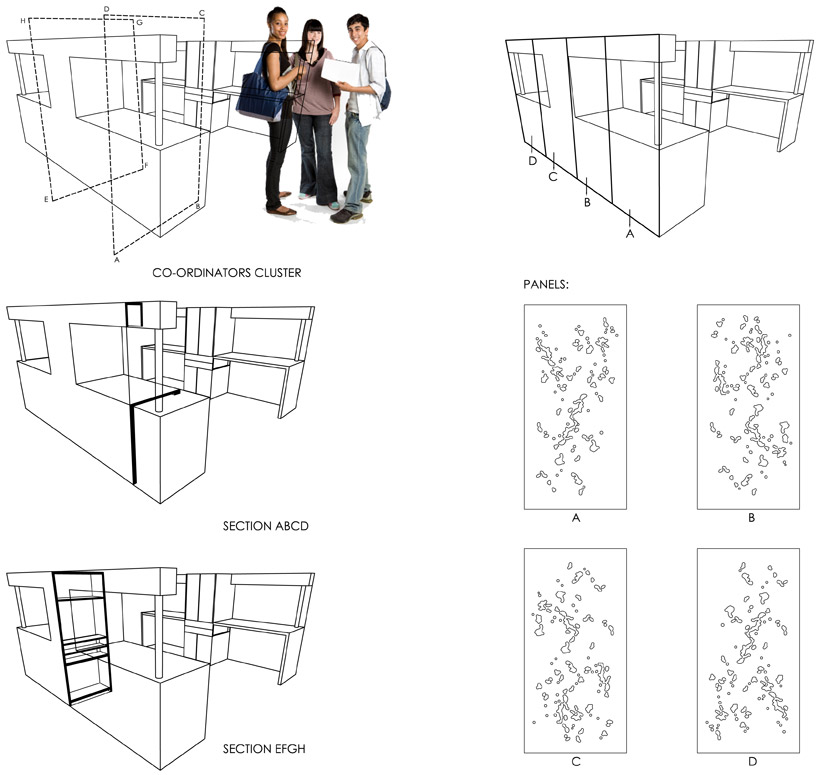 unit cross sections + panel diagram
unit cross sections + panel diagram conceptual diagram
conceptual diagram
