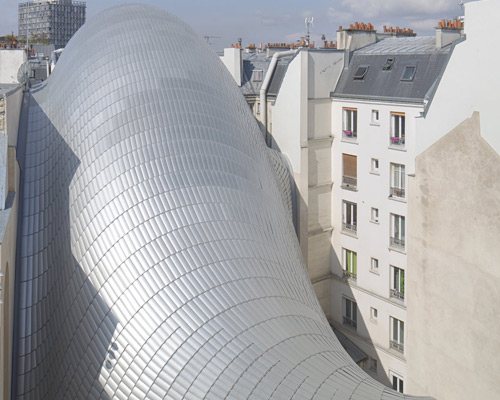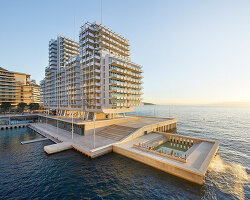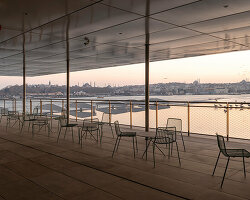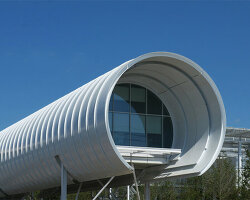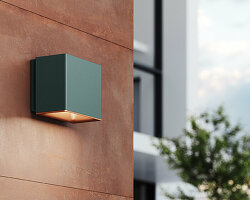renzo piano infills center of paris block with pathé foundation
photo © michel denancé
all images courtesy of renzo piano building workshop
with construction nearing completion, the ‘pathé foundation’ infills the interior of a city block in paris, and takes a curving form elevated from the ground. designed by renzo piano building workshop, the screened-glass volume has an unexpected urban presence. from the street it is masked by the surrounding structures, but rises above to reveal itself. the form responds to specific limits and requirements of the property, while seeking to maintain distance from its neighboring buildings to allow them increased access to daylight and ventilation. additionally, a birch tree garden is located at the back of the site.
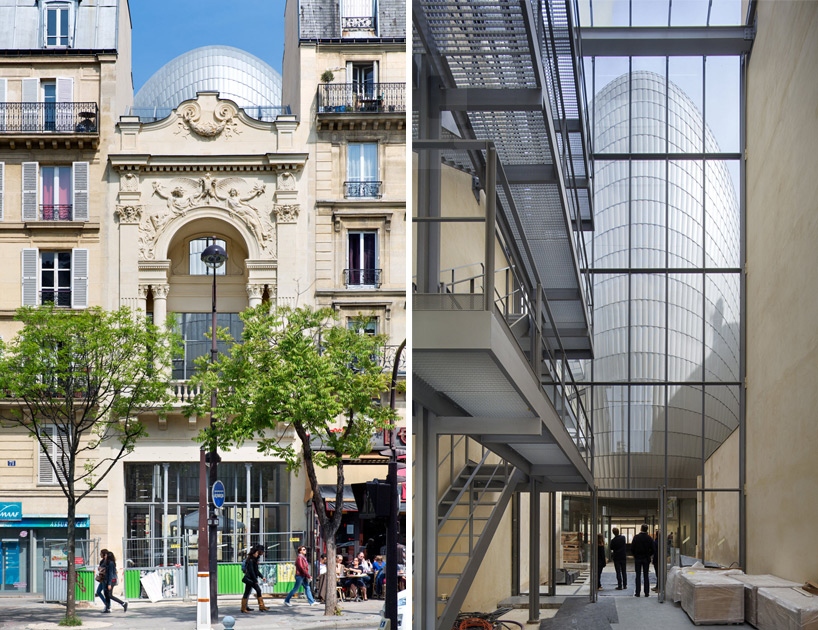
the restored historic façade masks the curving volume
photos © michel denancé
fitting into a restricted property at the center of a city block, the facility is dedicated to the preservation of the pathé film legacy and the overall promotion of cinematography. the program includes exhibition spaces for temporary and permanent collections, a 70-person film screening room, offices for the the foundation, as well as storage of the artist’s archives.
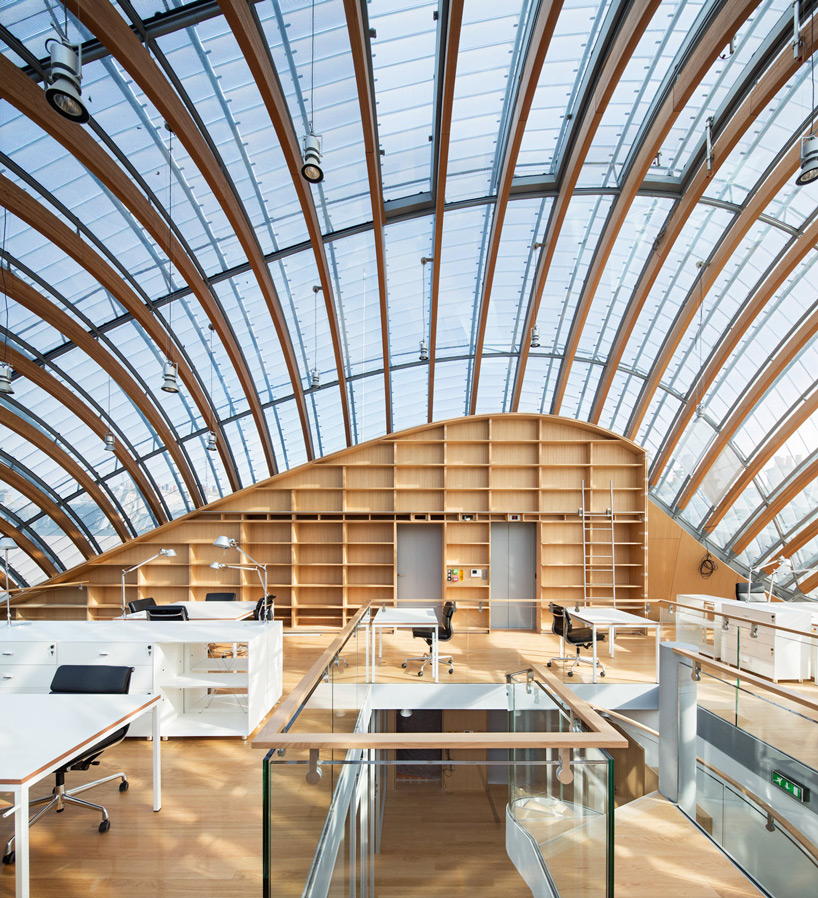
curving wood beams cap the top of the glass clad structure
photo © michel denancé
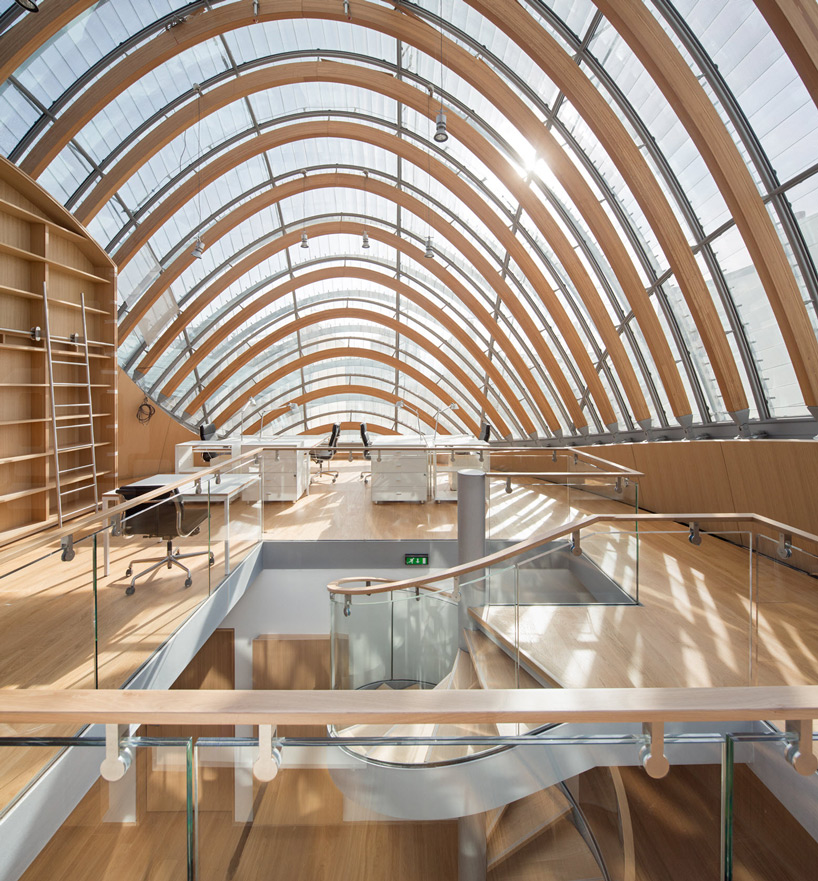
the upper levels contain the foundation’s offices
photo © michel denancé
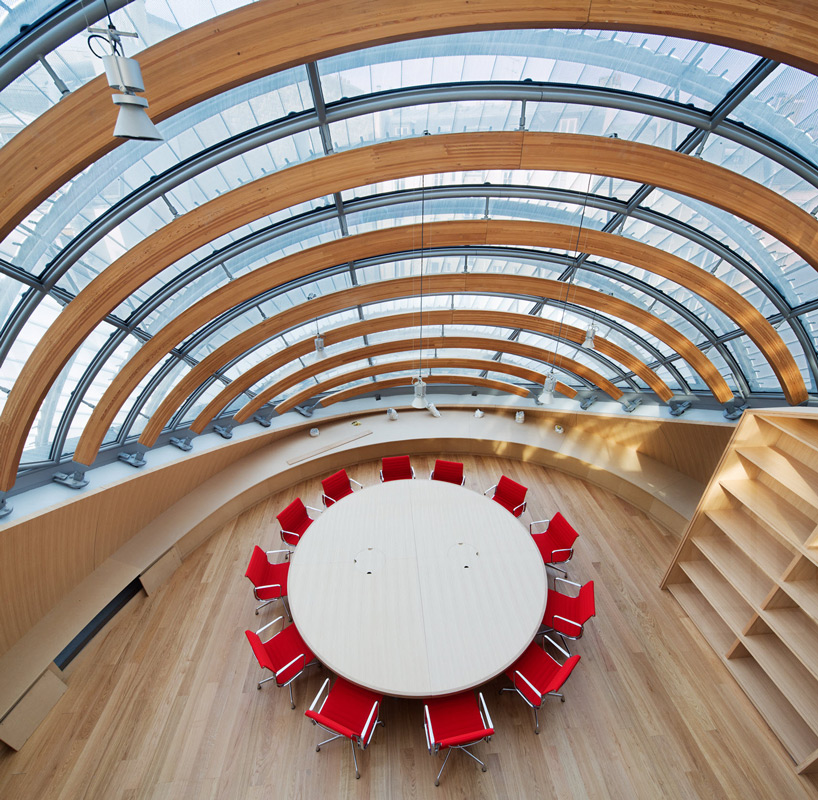
the glass skin is shaded by a system of metal screen panels
photo © michel denancé
the project includes the restoration of the façade facing the avenue des gobelins, including sculptural decorations done by a young auguste rodin. an opening in the elevation reveals the transparent lower floor of the new facility, and a garden beyond.
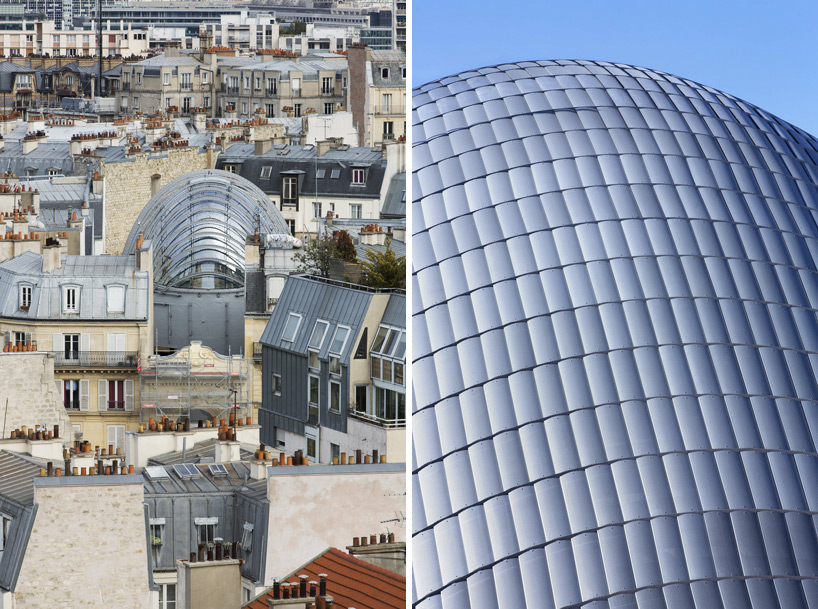
located on the interior of a city block, the building rises above its neighboring structures to reveal itself
photos © michel denancé
![]()

top floor slab
photo © michel denancé
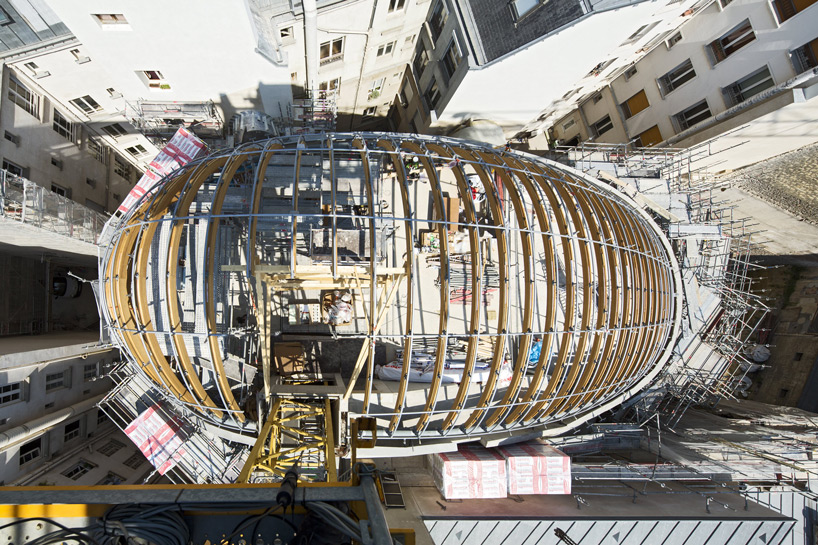
upper beams located to create an elliptical dome
photo © michel denancé
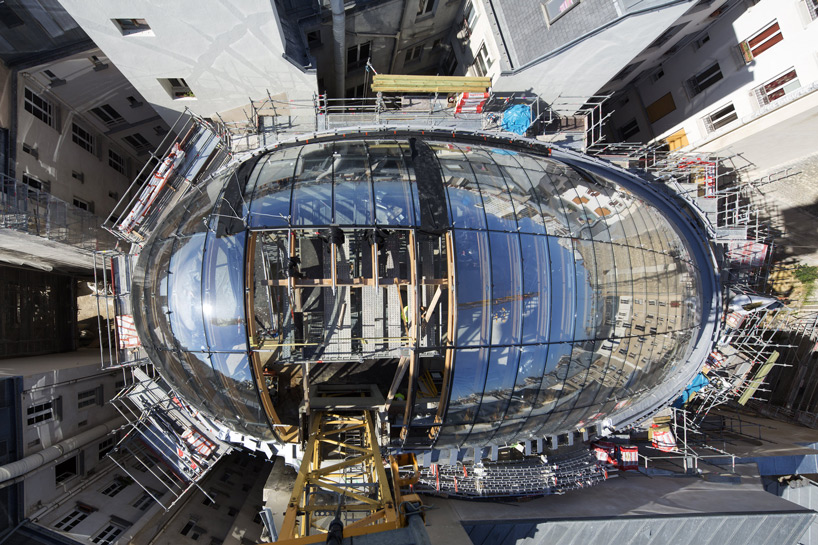
glass cladding encloses the structure
photo © michel denancé
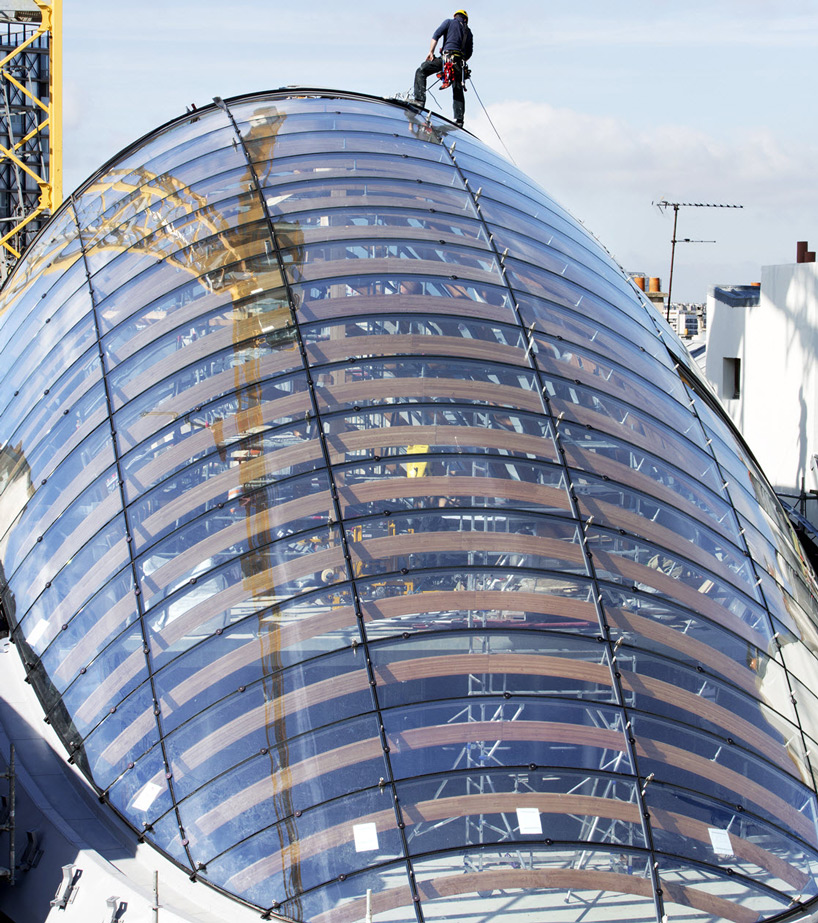
photo © michel denancé




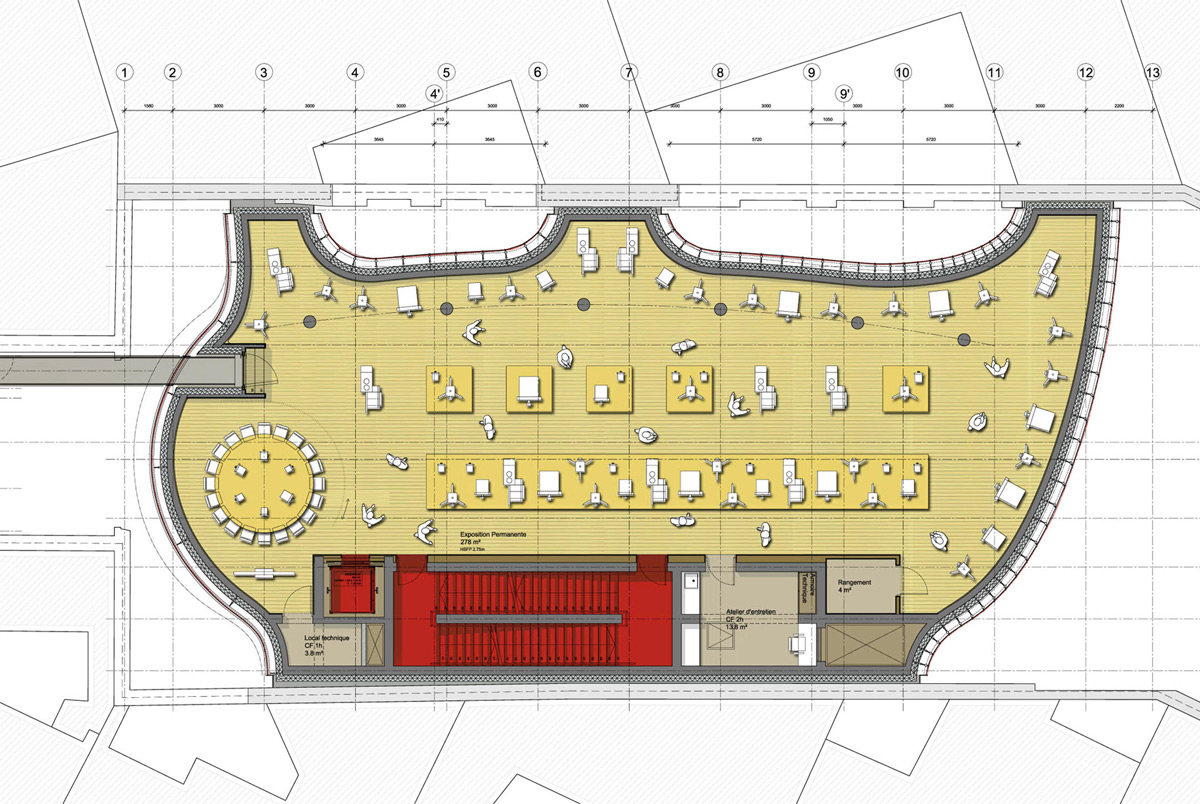



project info:
location: paris, france
dates: 2006 – in progress
client: fondation jérôme seydoux – pathé
architects: renzo piano building workshop
photography: michel denancé
