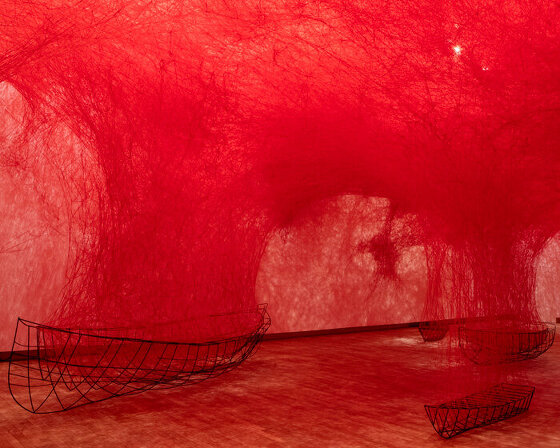KEEP UP WITH OUR DAILY AND WEEKLY NEWSLETTERS
PRODUCT LIBRARY
the largest exhibition dedicated to the artist in france is now on view at the grand palais in paris, bringing together large-scale installations, sculptures, photographs, drawings, performance videos and archive documents.
do you have a vision for adaptive reuse that stands apart from the rest? enter the Revive on Fiverr competition and showcase your innovative design skills by january 13.
we continue our yearly roundup with our top 10 picks of public spaces, including diverse projects submitted by our readers.
frida escobedo designs the museum's new wing with a limestone facade and a 'celosía' latticework opening onto central park.

 the terrace and its seating
the terrace and its seating landscape and view
landscape and view one foot steps stairs
one foot steps stairs hollow lifelines
hollow lifelines structures positioned in bias
structures positioned in bias structures and storage
structures and storage the coating ‘stone carpet’
the coating ‘stone carpet’ from below
from below angles lines and colors
angles lines and colors under
under shadows in the wall painted to become a blackboard
shadows in the wall painted to become a blackboard



