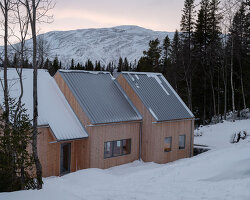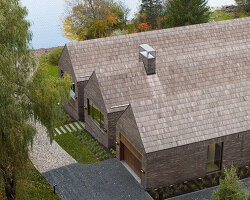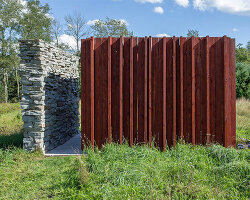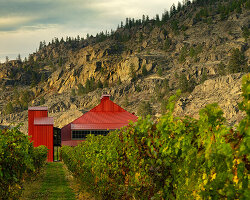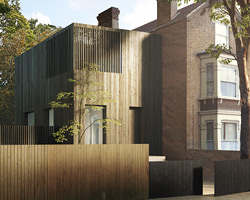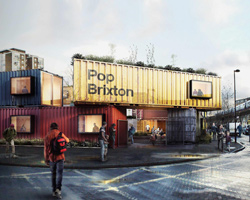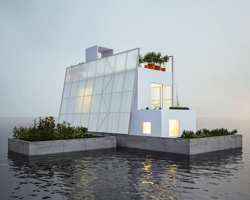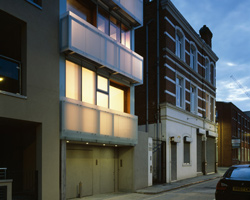KEEP UP WITH OUR DAILY AND WEEKLY NEWSLETTERS
k-studio has joined forces with with grimshaw, haptic, arup, leslie jones, triagonal and plan A to design the expansion of the athens international airport (AIA).
the nordic pavilion, built from forest-managed wood, champions circular design, while saudi arabia blends computational design with vernacular cooling techniques.
designboom visits portlantis ahead of its public opening to learn more about the heritage and future of the port of rotterdam.
connections: +1350
the two photographers documented over 100 structures from the 1960s-80s, from cemeteries and sanctuaries to port buildings and residential complexes.
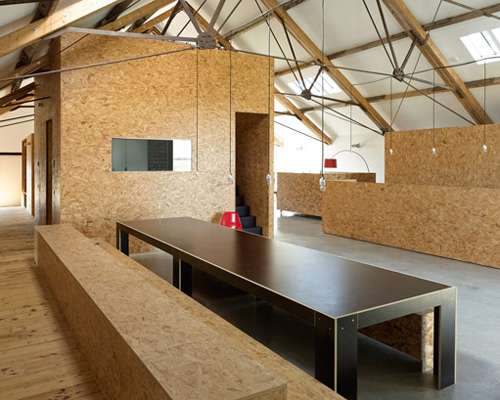
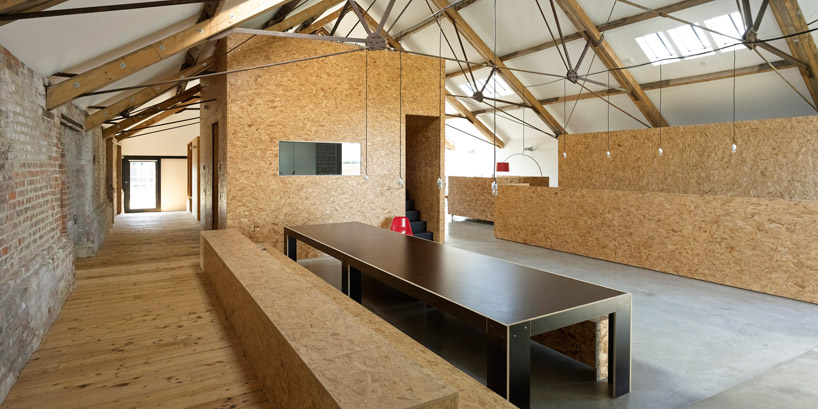 dining rrom + kitchen image © jeremy phillips
dining rrom + kitchen image © jeremy phillips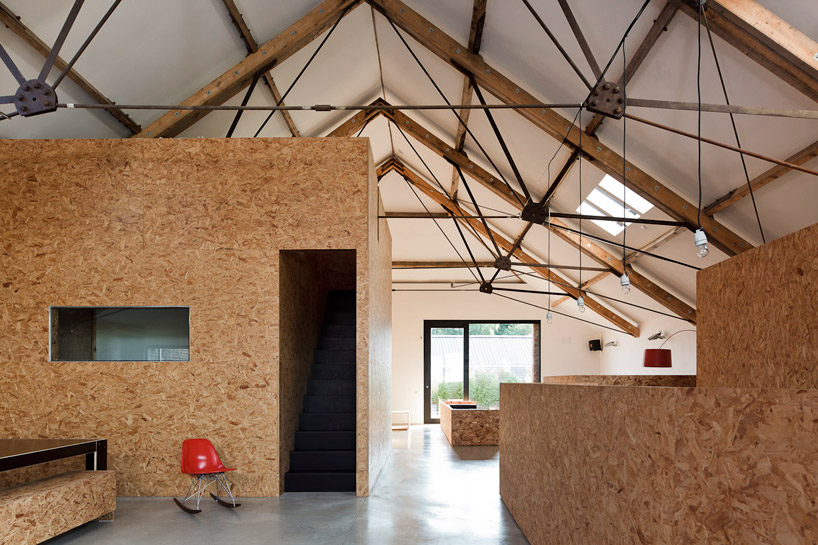 (from left to right) dining area, stair to loft, kitchen image © tim crocker
(from left to right) dining area, stair to loft, kitchen image © tim crocker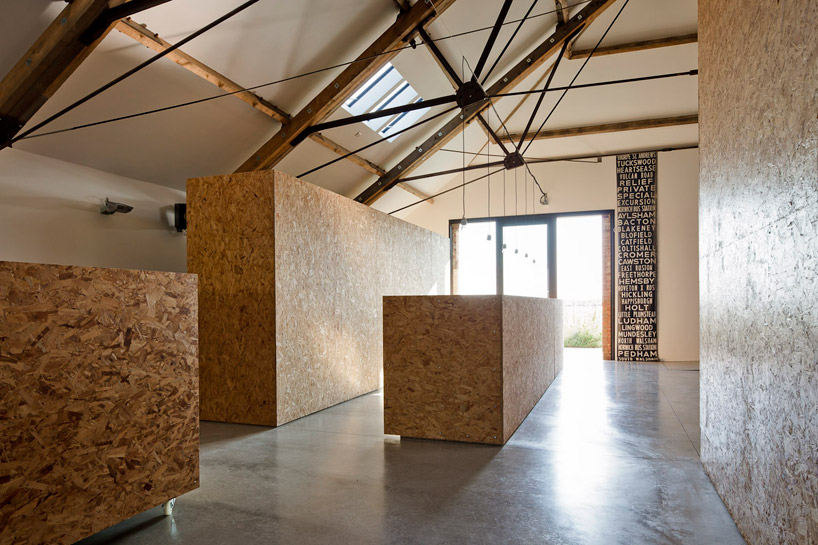 kitchen within OSB box volumes image © tim crocker
kitchen within OSB box volumes image © tim crocker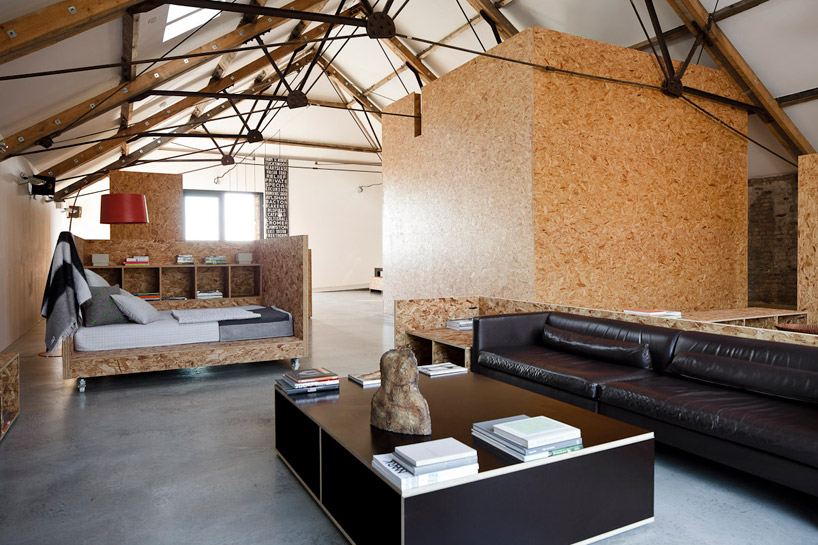 living area image © tim crocker
living area image © tim crocker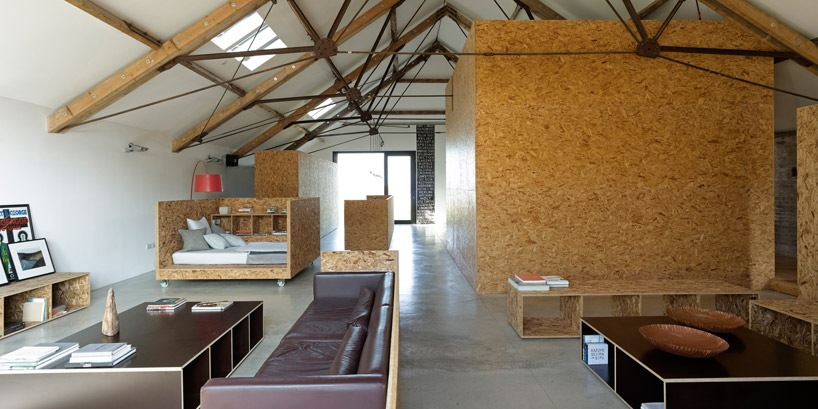 living + sitting area image © tim crocker
living + sitting area image © tim crocker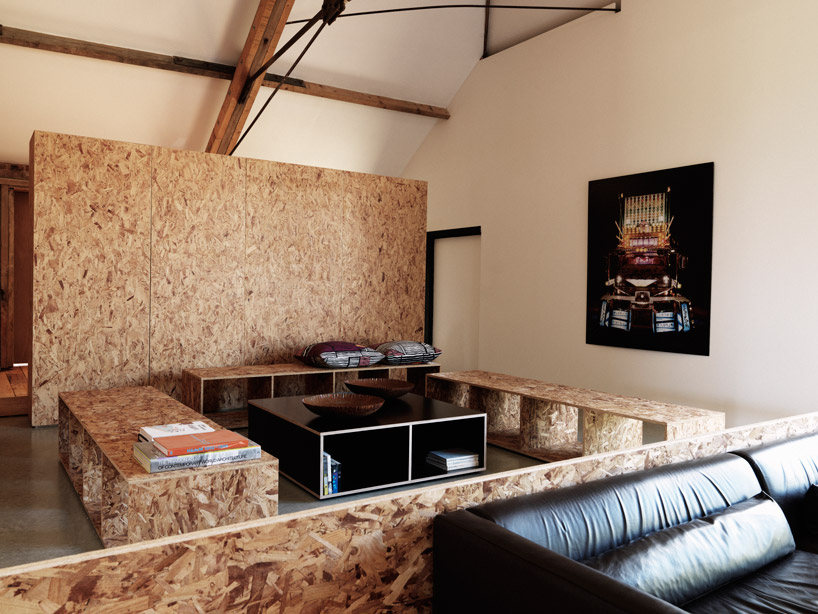 sitting area image © tim crocker
sitting area image © tim crocker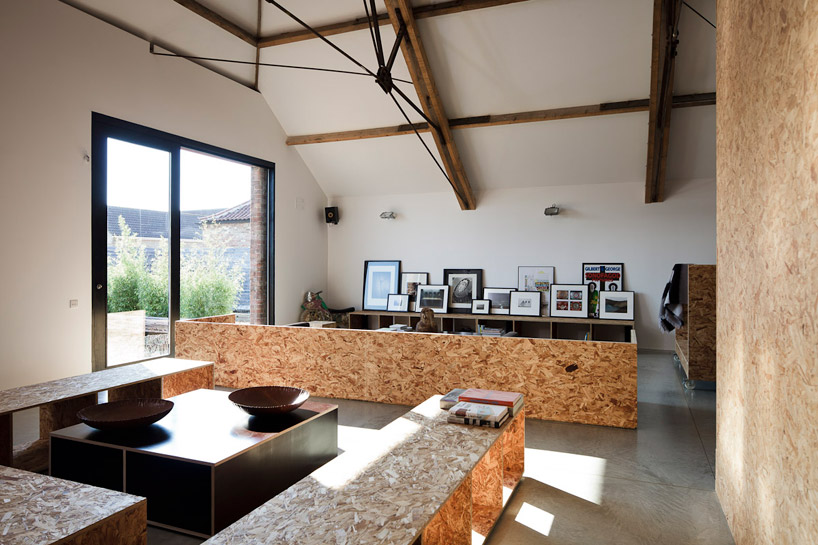 sitting + living area image © tim crocker
sitting + living area image © tim crocker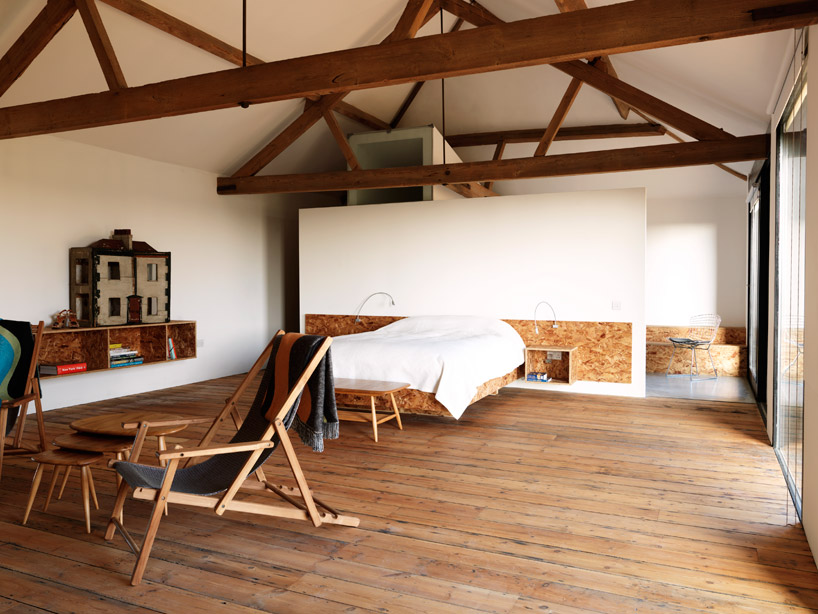 bedroom image © tim crocker
bedroom image © tim crocker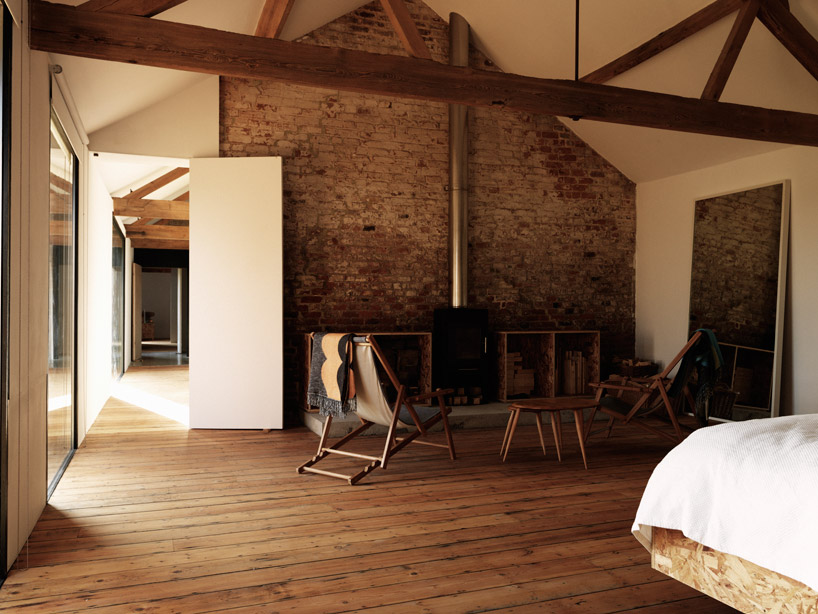 bedroom image © tim crocker
bedroom image © tim crocker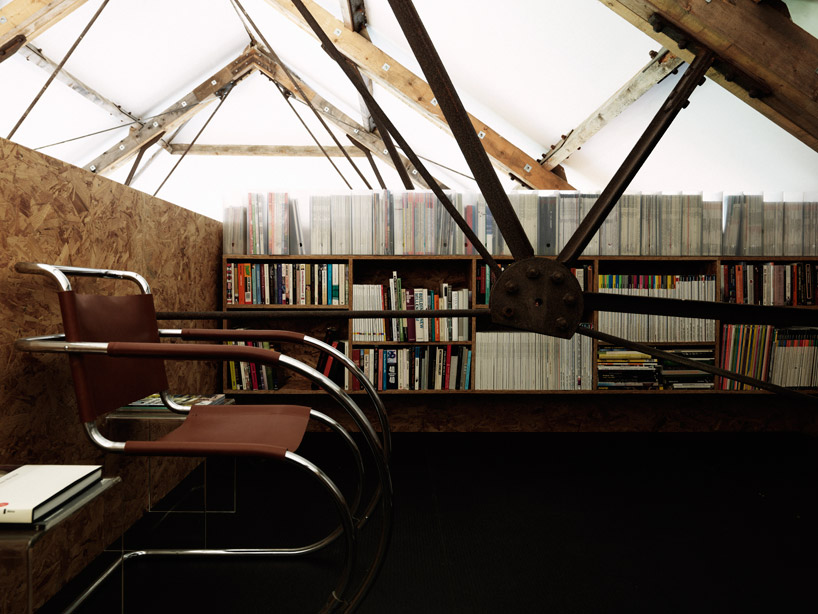 reading loft image © damian russell
reading loft image © damian russell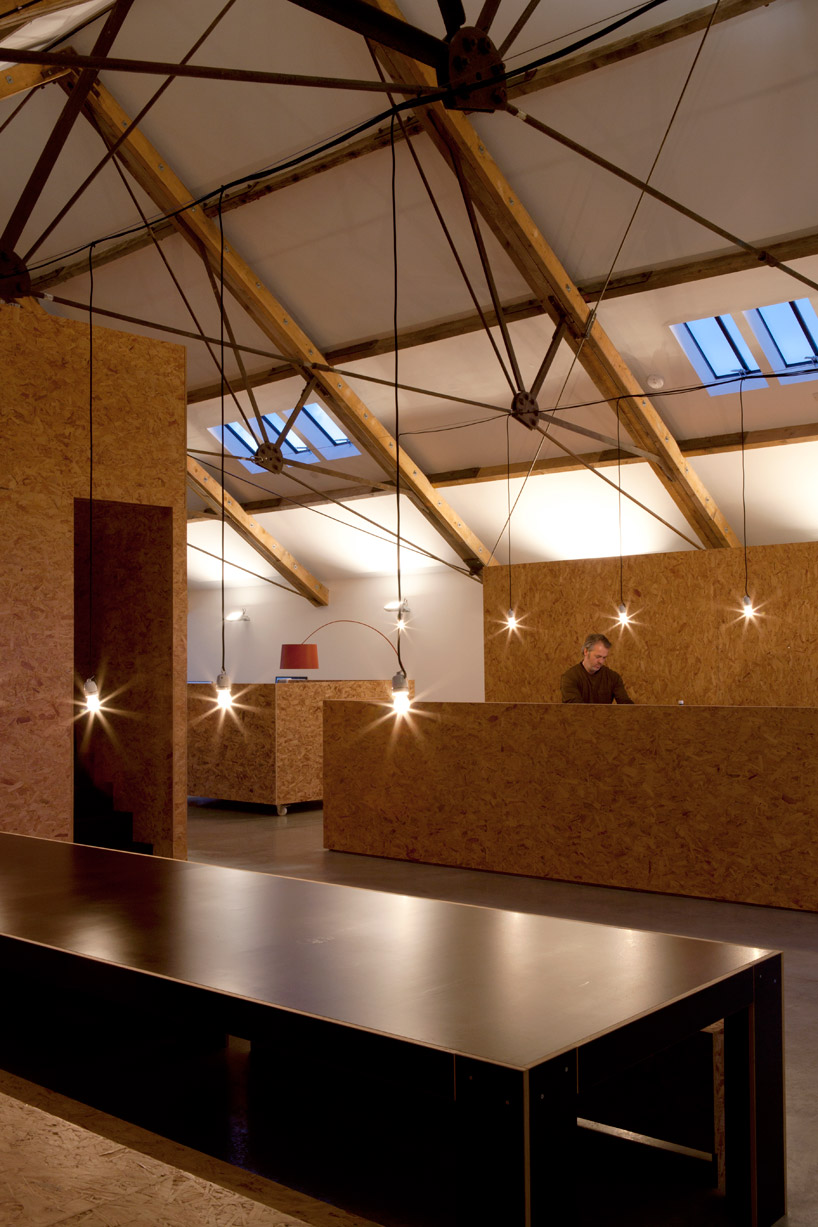 kitchen at dusk image © ioana marinescu
kitchen at dusk image © ioana marinescu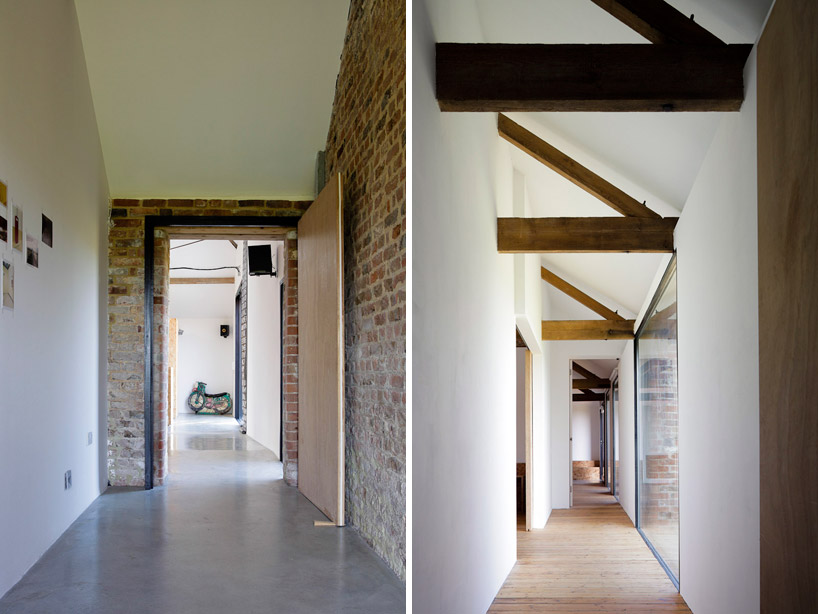 corridors images © tim crocker
corridors images © tim crocker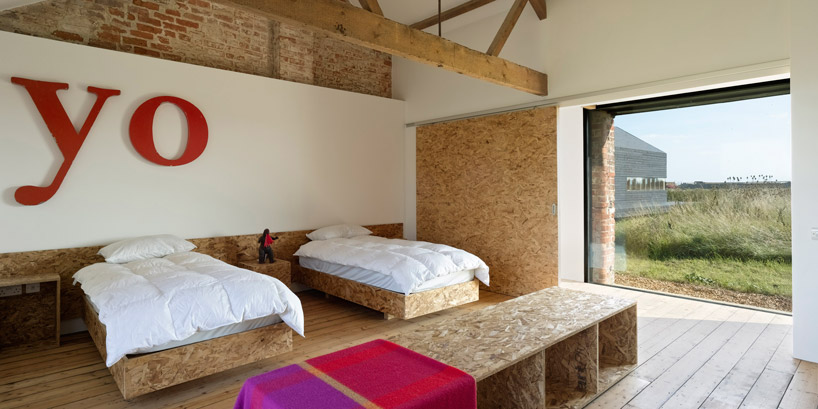 children’s bedroom image © jeremy phillips
children’s bedroom image © jeremy phillips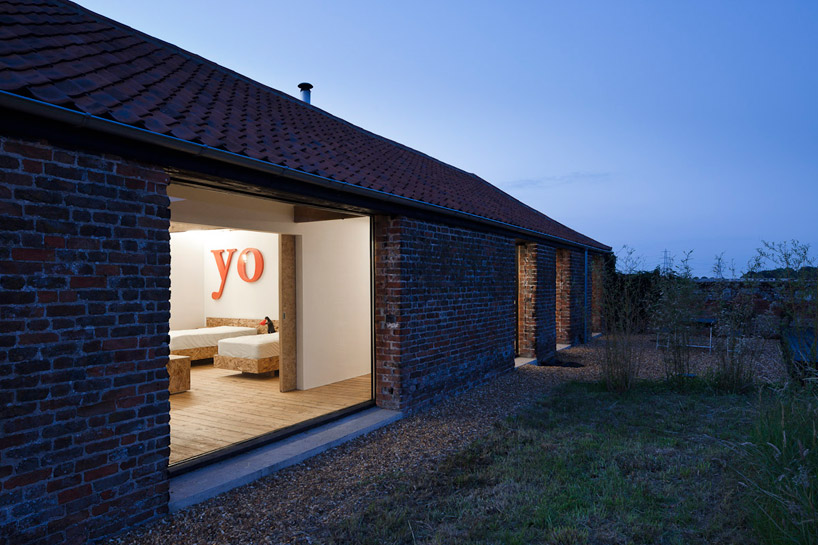 view of corridor and children’s bedroom image © tim crocker
view of corridor and children’s bedroom image © tim crocker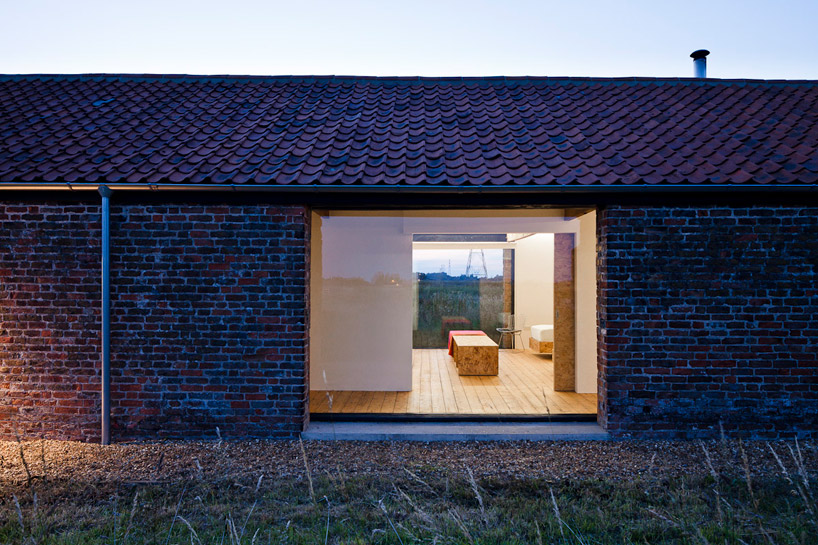 view through the residence image © tim crocker
view through the residence image © tim crocker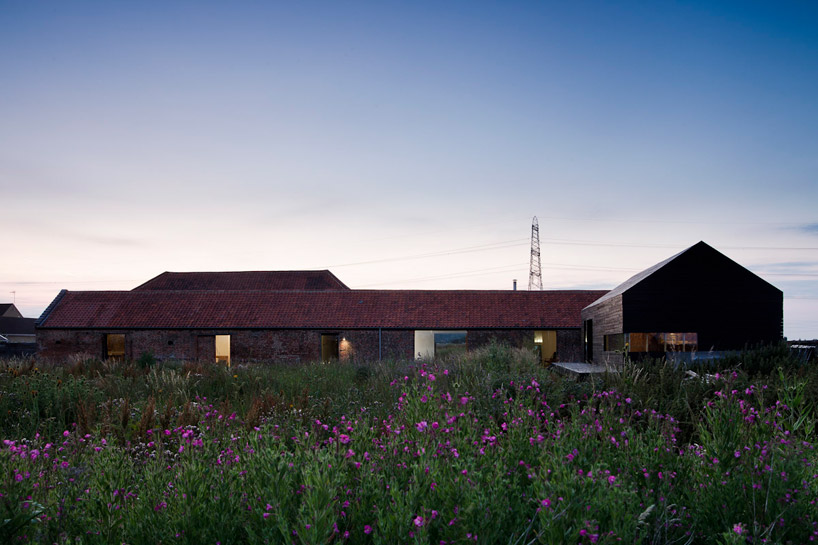 exterior at dusk image © tim crocker
exterior at dusk image © tim crocker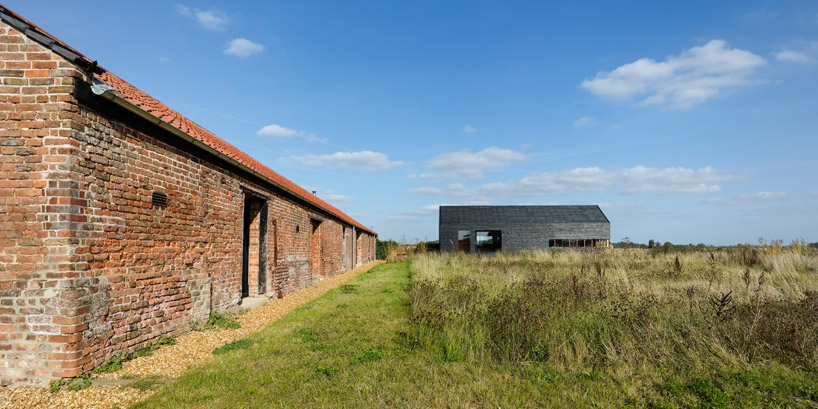 during the day image © jeremy phillips
during the day image © jeremy phillips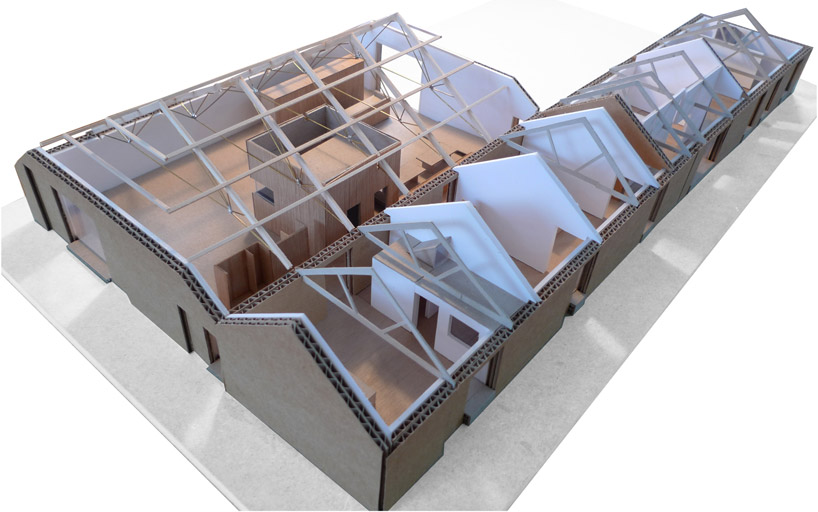 model
model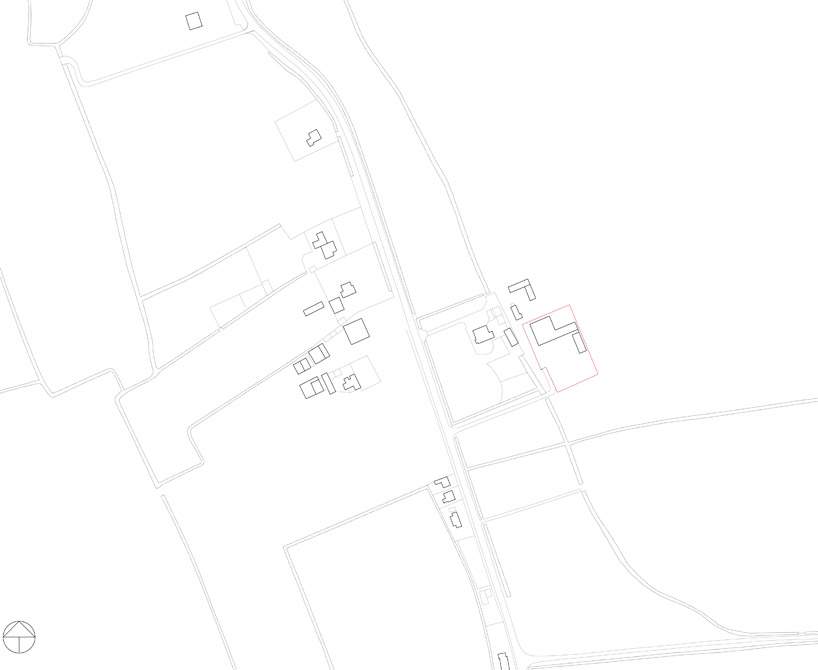 context plan
context plan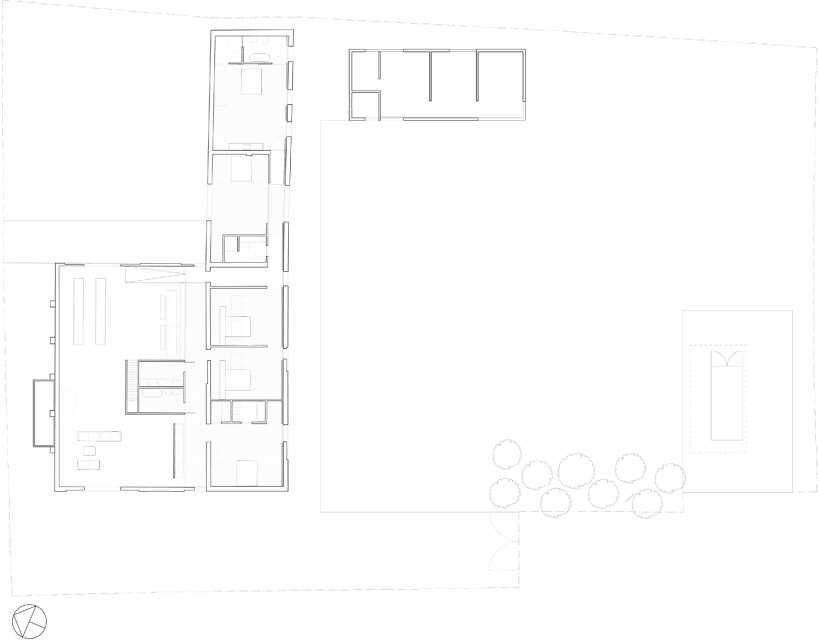 site plan
site plan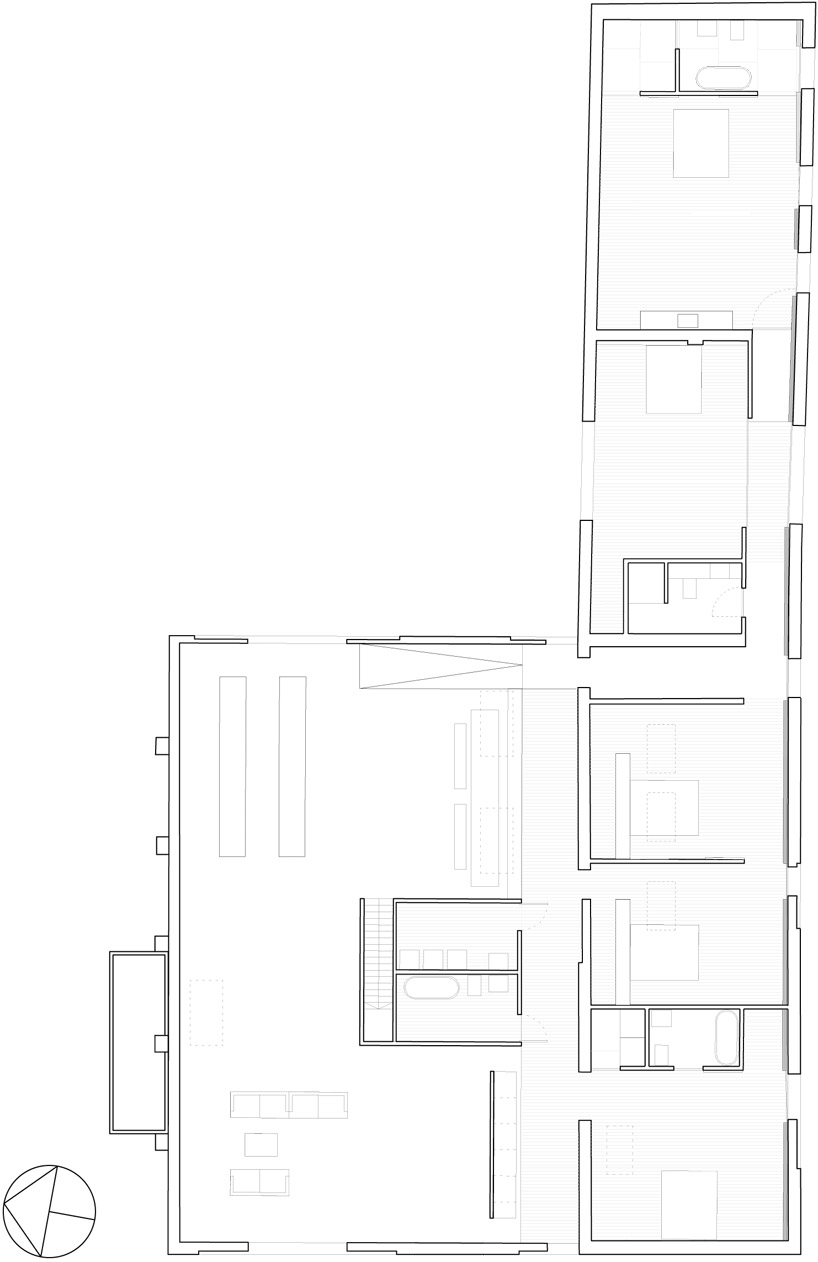 floor plan / level 0
floor plan / level 0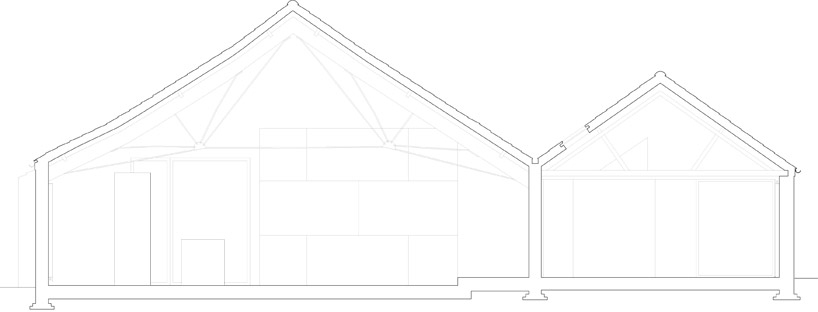 section
section elevation
elevation elevation
elevation elevation
elevation elevation
elevation rendered elevation
rendered elevation