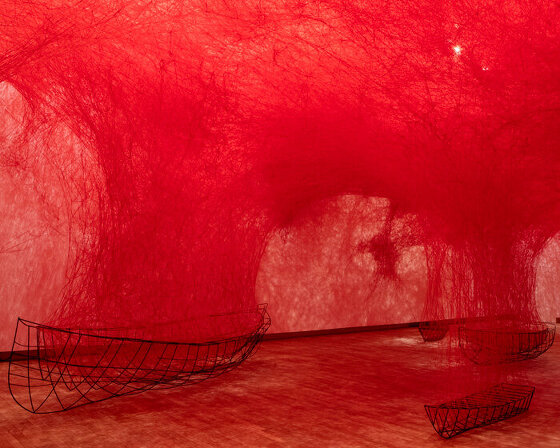KEEP UP WITH OUR DAILY AND WEEKLY NEWSLETTERS
PRODUCT LIBRARY
the largest exhibition dedicated to the artist in france is now on view at the grand palais in paris, bringing together large-scale installations, sculptures, photographs, drawings, performance videos and archive documents.
do you have a vision for adaptive reuse that stands apart from the rest? enter the Revive on Fiverr competition and showcase your innovative design skills by january 13.
we continue our yearly roundup with our top 10 picks of public spaces, including diverse projects submitted by our readers.
frida escobedo designs the museum's new wing with a limestone facade and a 'celosía' latticework opening onto central park.

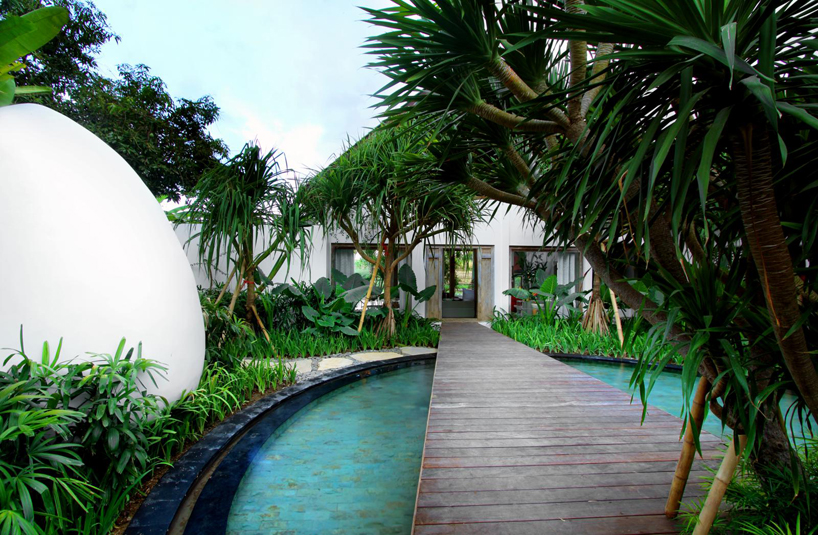 entry to lalaland
entry to lalaland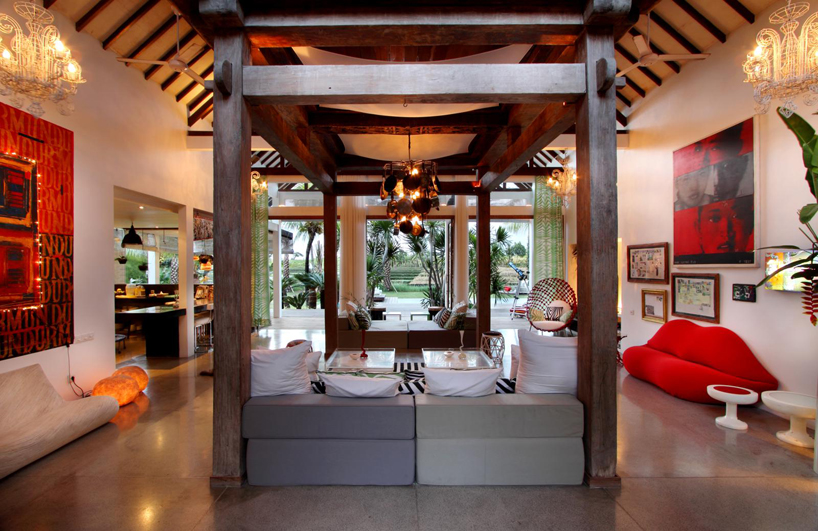 living space
living space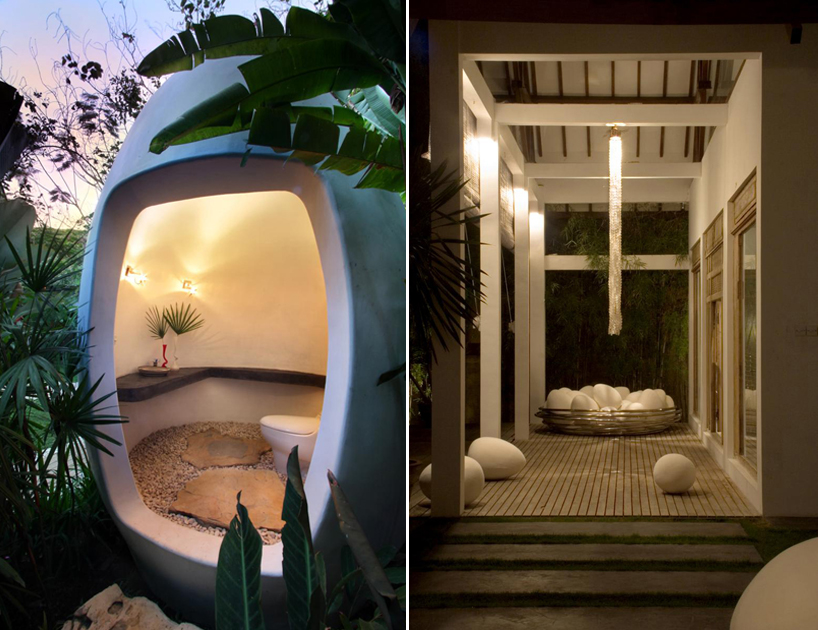 eggs and more eggs!
eggs and more eggs!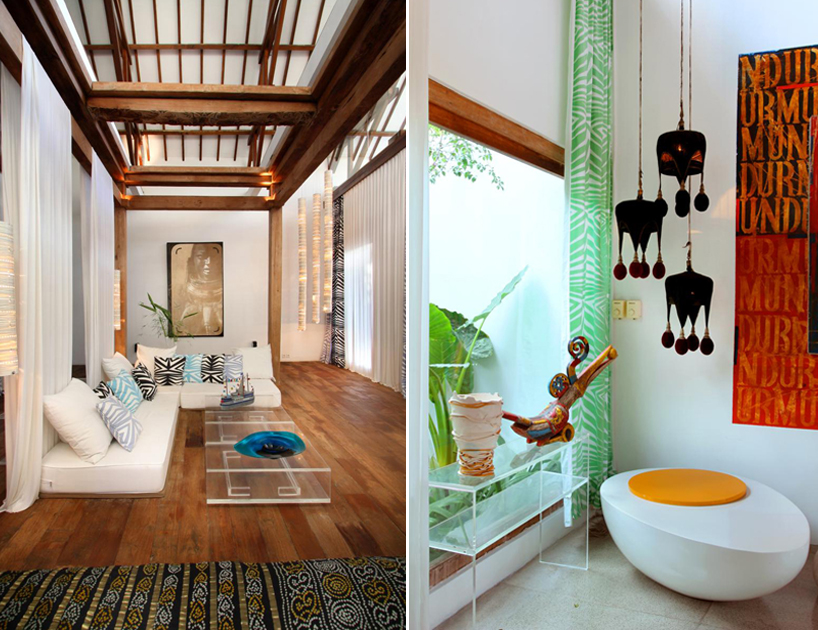
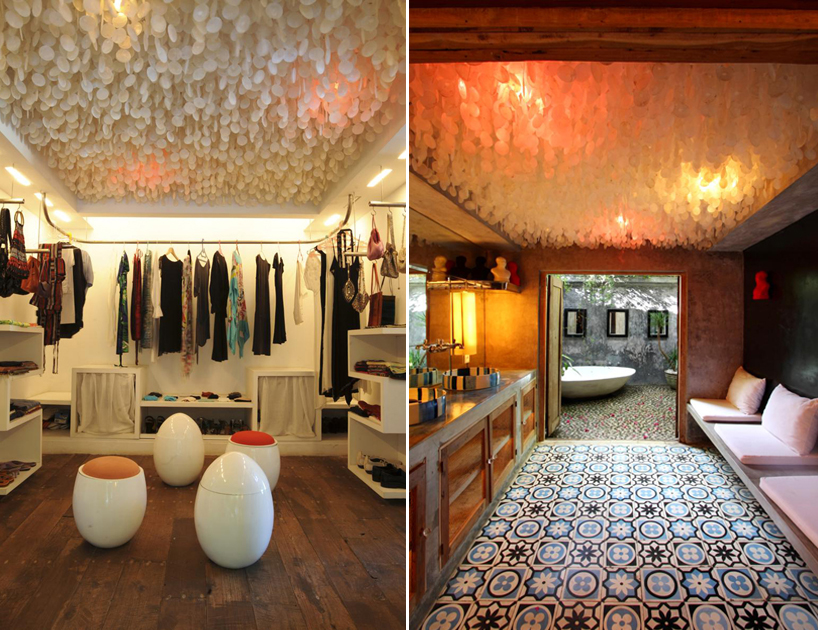 dressing room / bathroom
dressing room / bathroom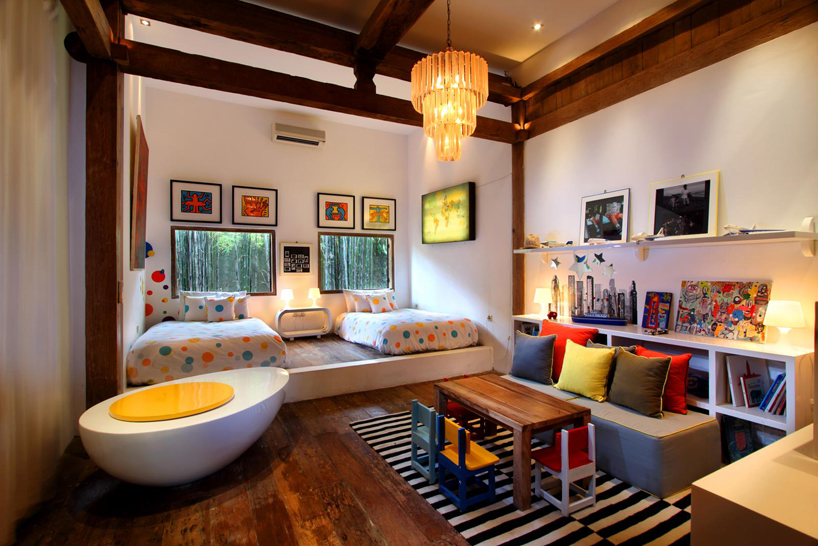 kids bedroom
kids bedroom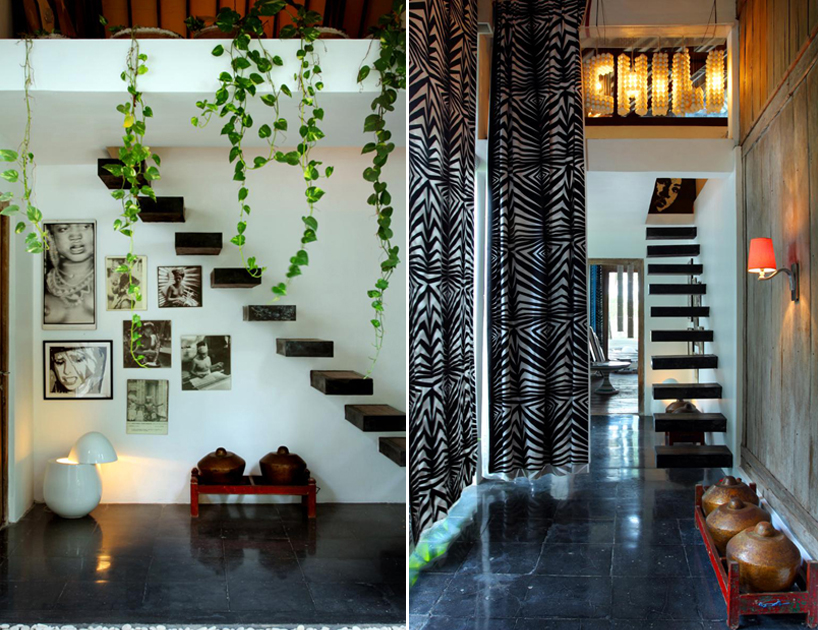 upstairs
upstairs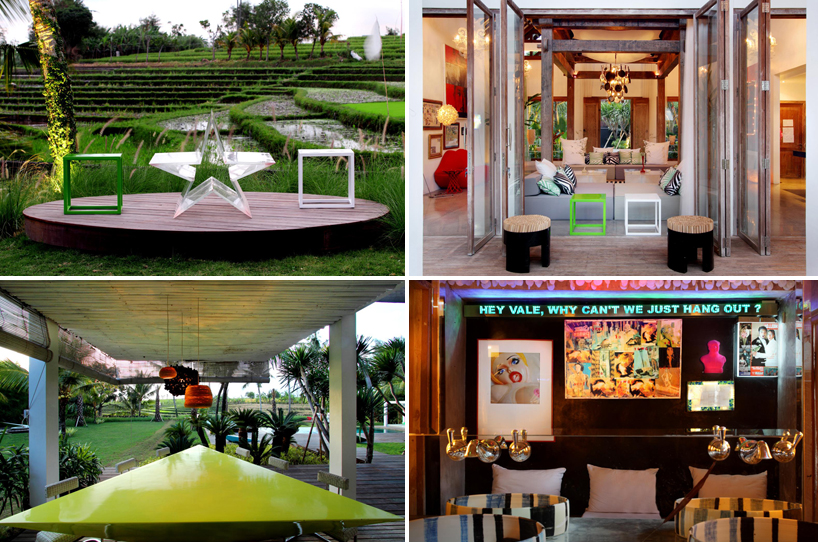 starstruck bench / lounge room / outdoor dining / bathroom detail
starstruck bench / lounge room / outdoor dining / bathroom detail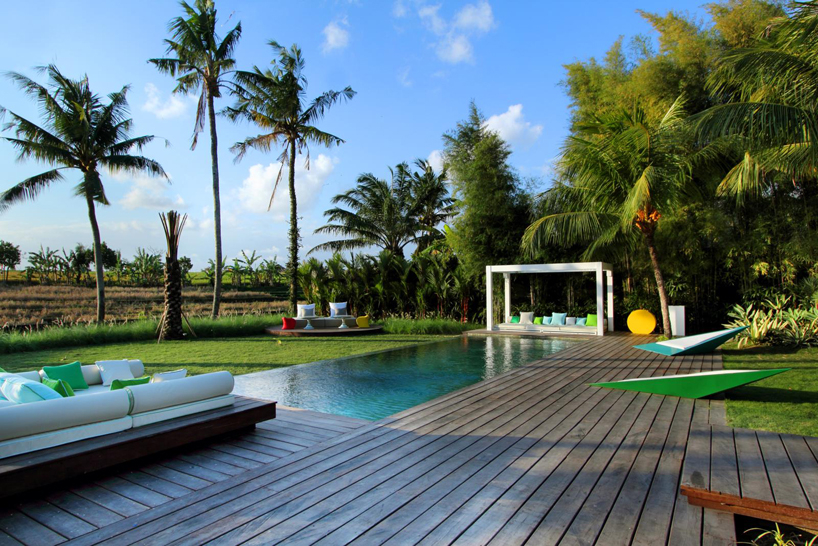 lalaland pool
lalaland pool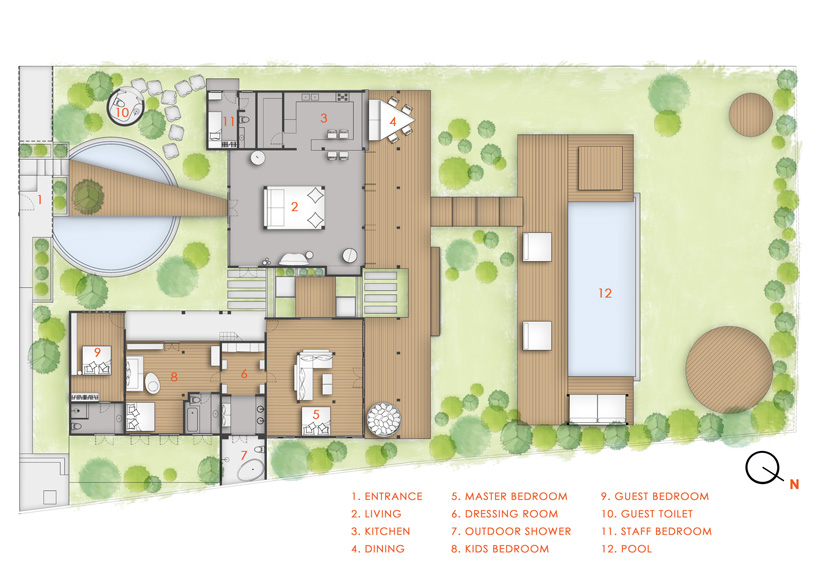 plan
plan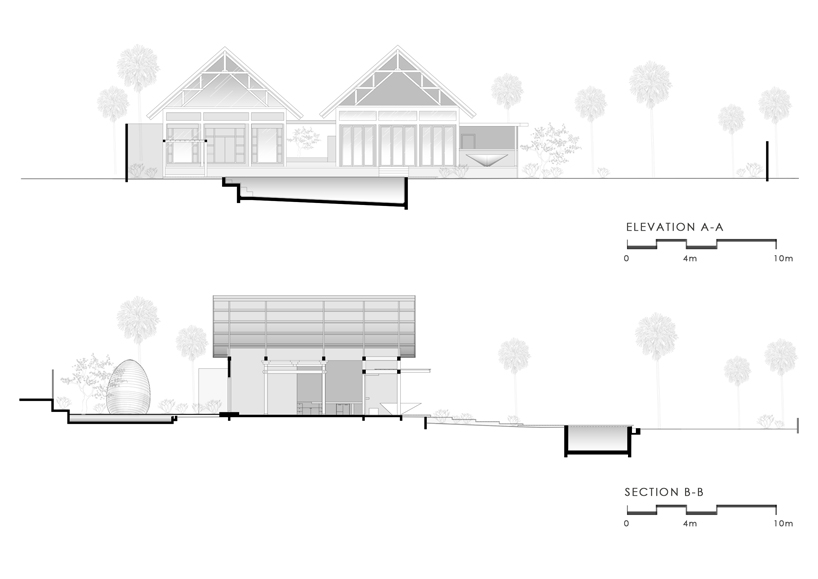 elevation / section
elevation / section