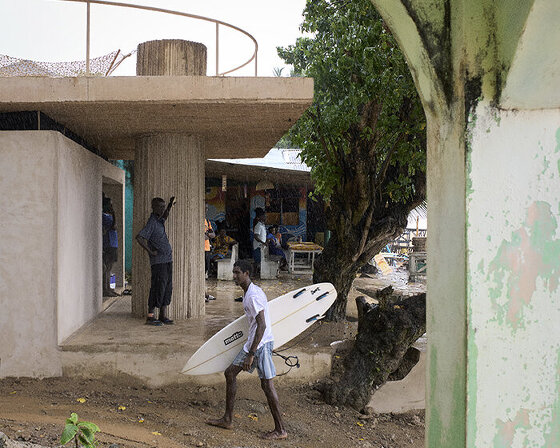KEEP UP WITH OUR DAILY AND WEEKLY NEWSLETTERS
PRODUCT LIBRARY
planned to rise 509 meters, the tower has been conceptualized by lalalli senna to honor the late brazilian racing driver ayrton senna.
the accra-based studio speaks to designboom about challenging architectural norms through community, material reuse, indigenous practices, and more.
starting at the end of 2025, the foundation is set to welcome the public into its new jean nouvel-designed building in the heart of paris.
bohemian and nomadic, 'el cosmico' campground is expanding with a group of radical dwellings designed by BIG and 3D-printed by ICON.

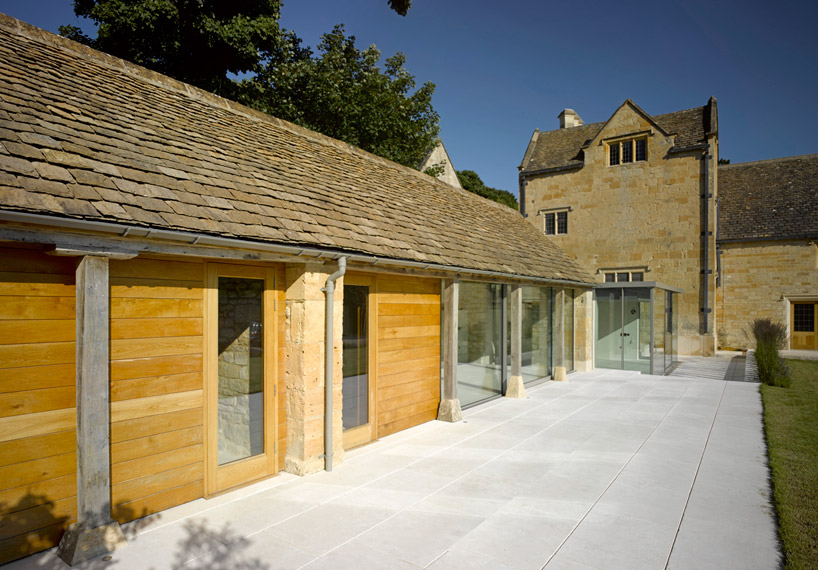 barn, garden pavilion and house beyond image © edmund sumner
barn, garden pavilion and house beyond image © edmund sumner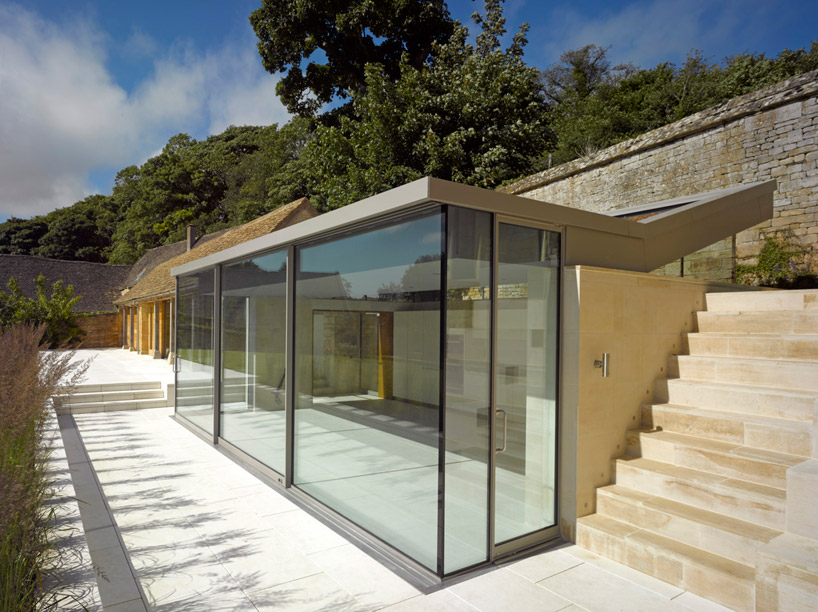 garden pavilion with glass perimeter closed image © edmund sumner
garden pavilion with glass perimeter closed image © edmund sumner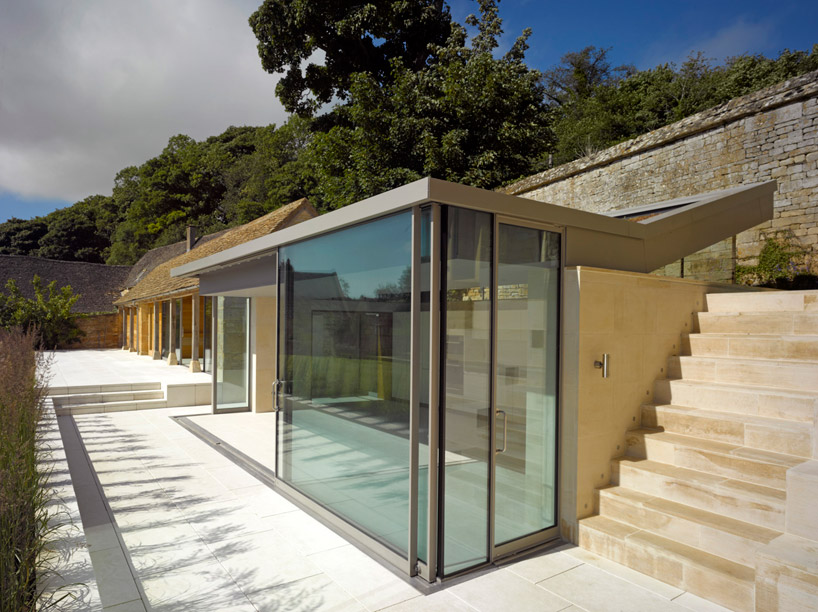 garden pavilion with glass perimeter opened image © edmund sumner
garden pavilion with glass perimeter opened image © edmund sumner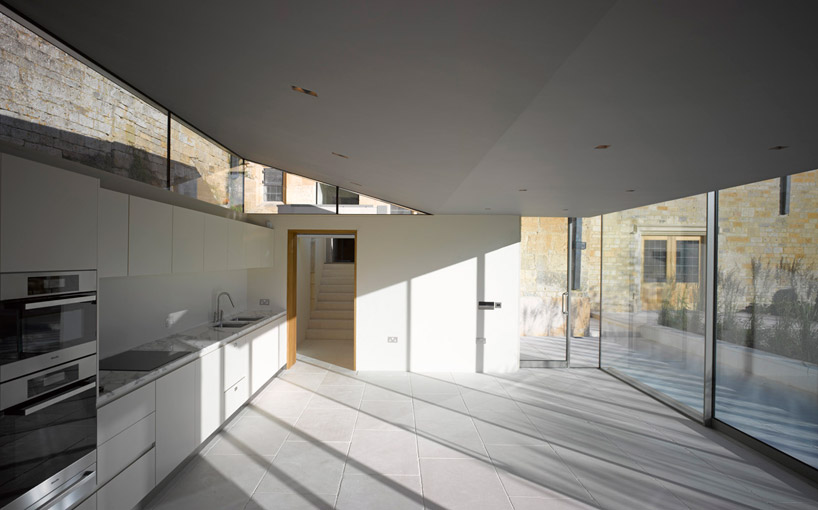 kitchen within the garden pavilion image © edmund sumner
kitchen within the garden pavilion image © edmund sumner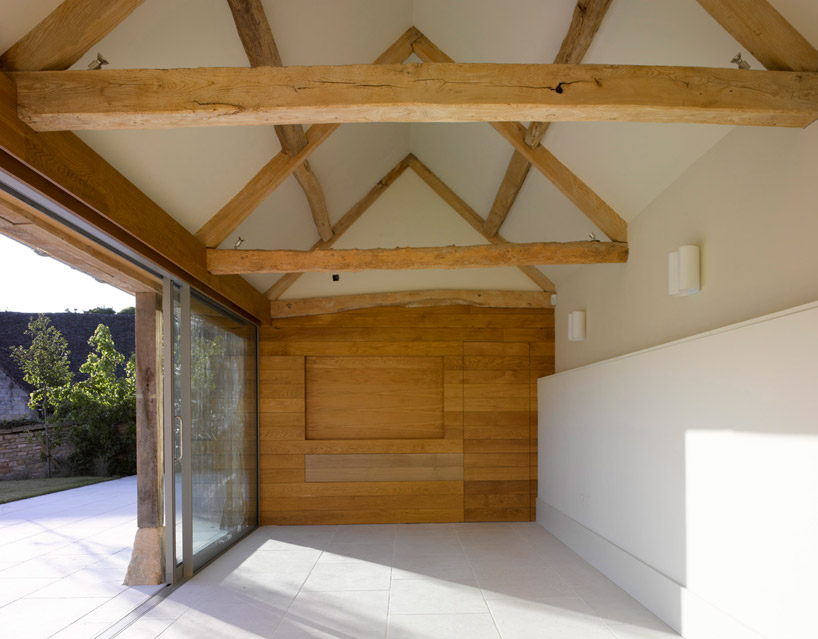 living area within barn image © edmund sumner
living area within barn image © edmund sumner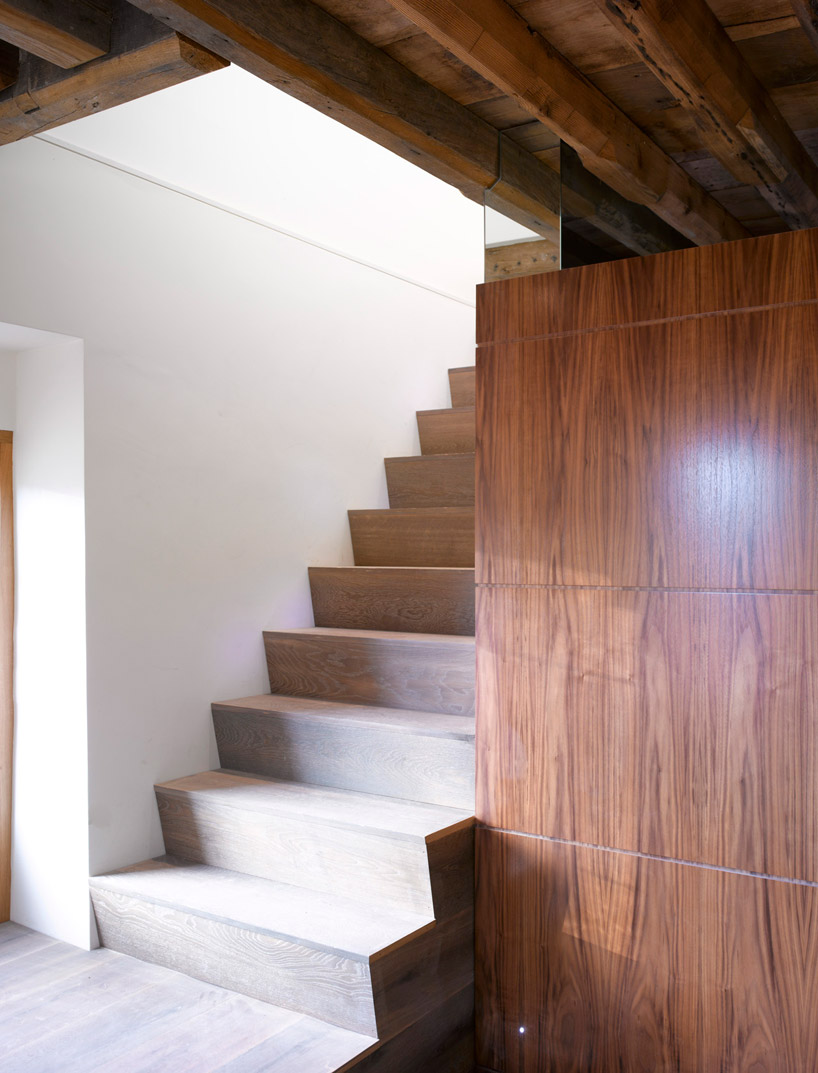 barn stairs image © edmund sumner
barn stairs image © edmund sumner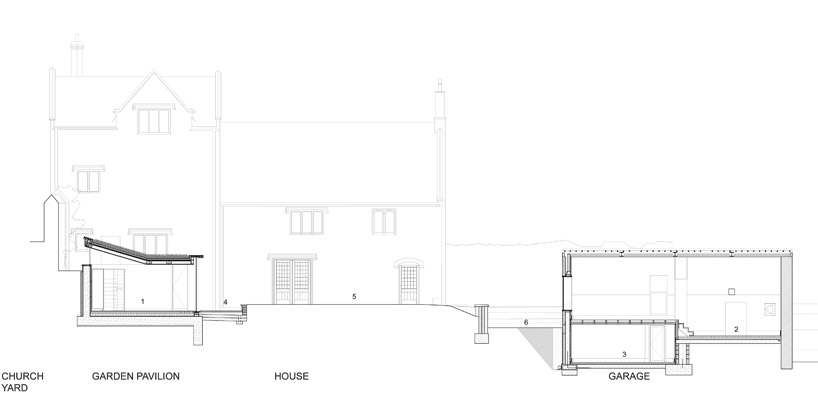 section 1. kitchen 2. office 3. garage 4. terrace 5. garden 6. driveway
section 1. kitchen 2. office 3. garage 4. terrace 5. garden 6. driveway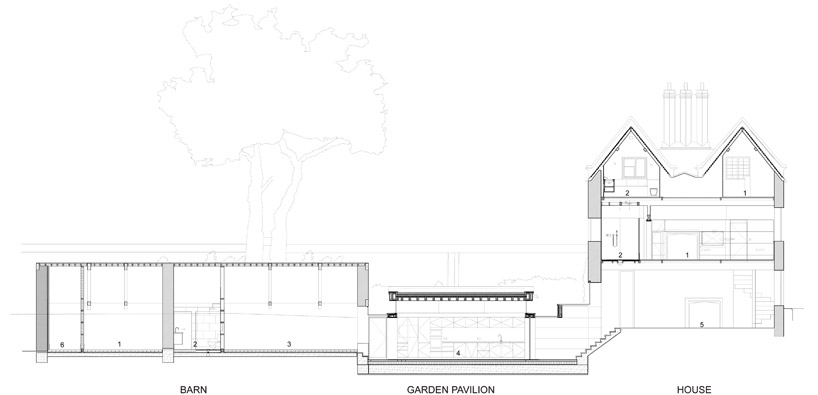 section 1. bedroom 2. bathroom 3. living room 4. kitchen 5. dining room 6. plant
section 1. bedroom 2. bathroom 3. living room 4. kitchen 5. dining room 6. plant
