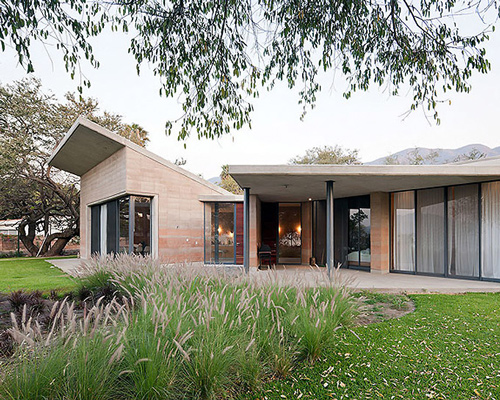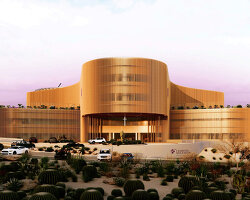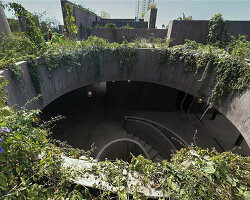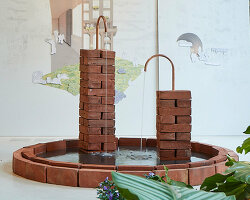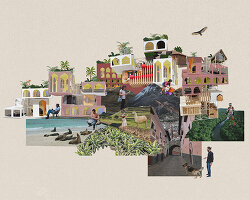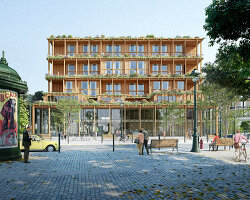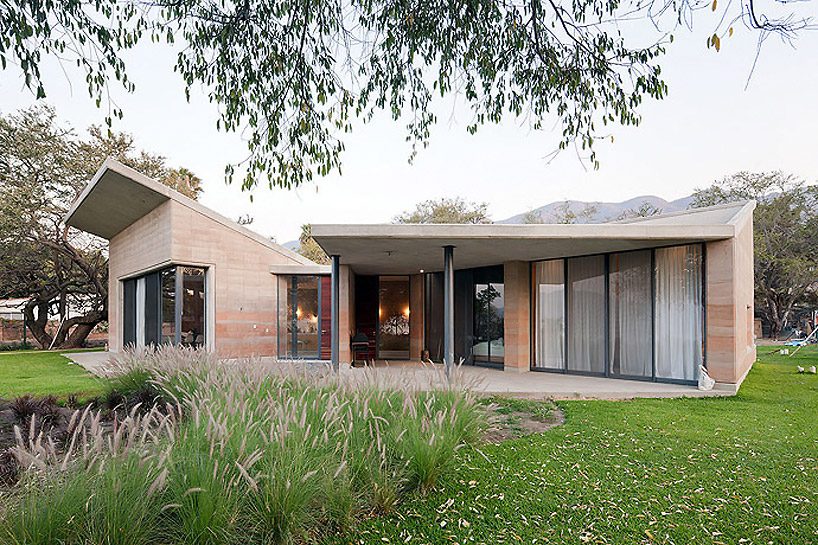
mexican architecture firm tatiana bilbao has designed ‘casa ajijic’, a summer house on chapala lake in jalisco, mexico. the structure is built out of rammed earth, creating layers and pockets which provide the residents with both public and private spaces. the dwelling is constructed from vernacular materials using traditional mexican methods, resulting in a structure which strongly responds to its surrounding landscape. the various translucencies of the overall building create a visual interplay between the materials, while keeping in mind the glass openings. these are strategically found on the south side, protecting the north from the cold winds.
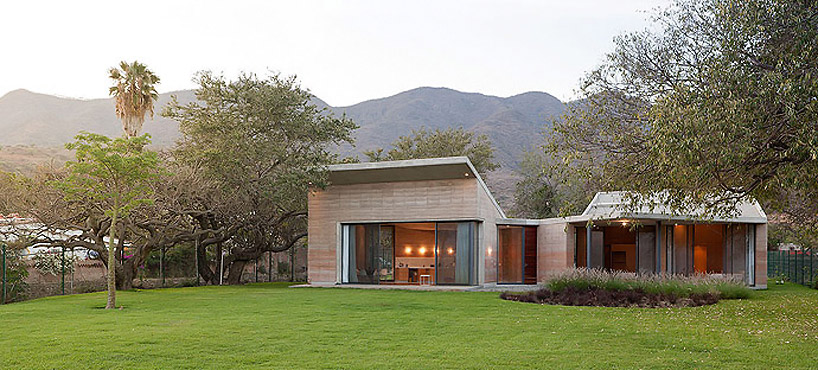
north façade
photo © iwan baan (also main image)
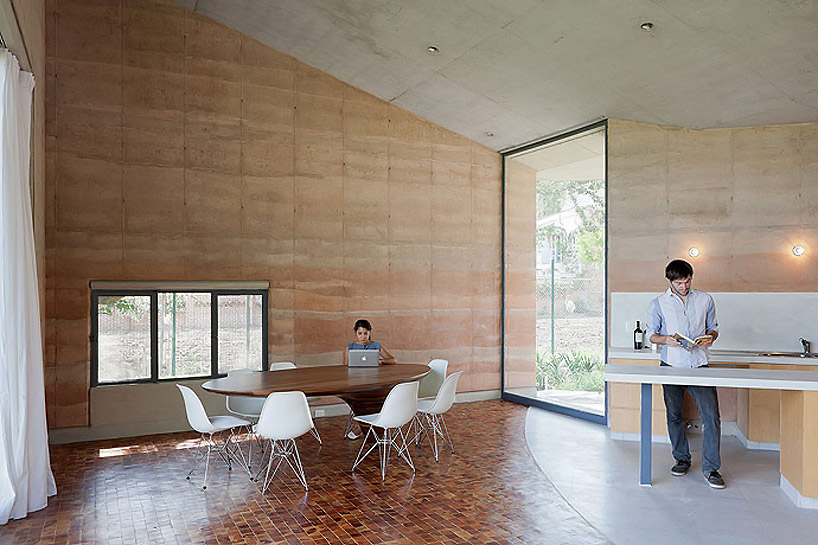
dining room
photo © iwan baan
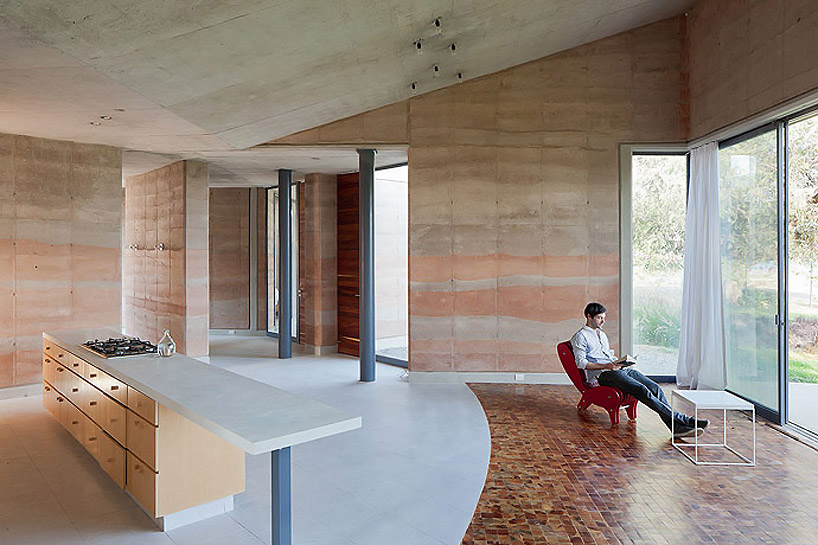
the living room and kitchen are separated by the floor material
photo © iwan baan
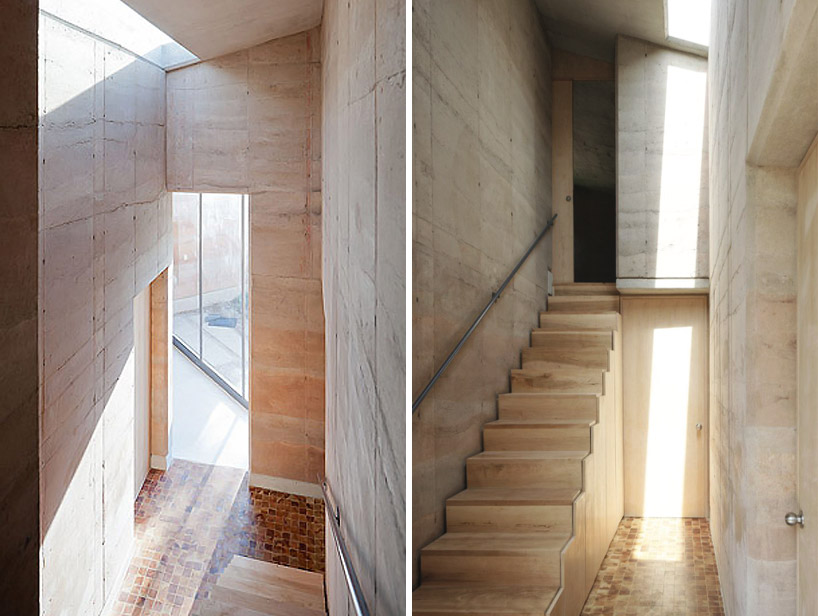
stairs and concrete walls
photos © iwan baan
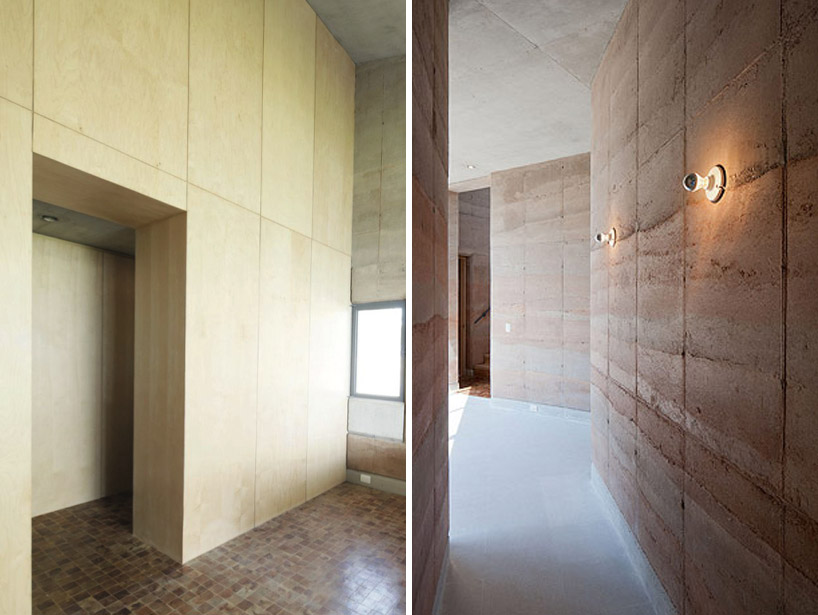
corridor material
photos © iwan baan
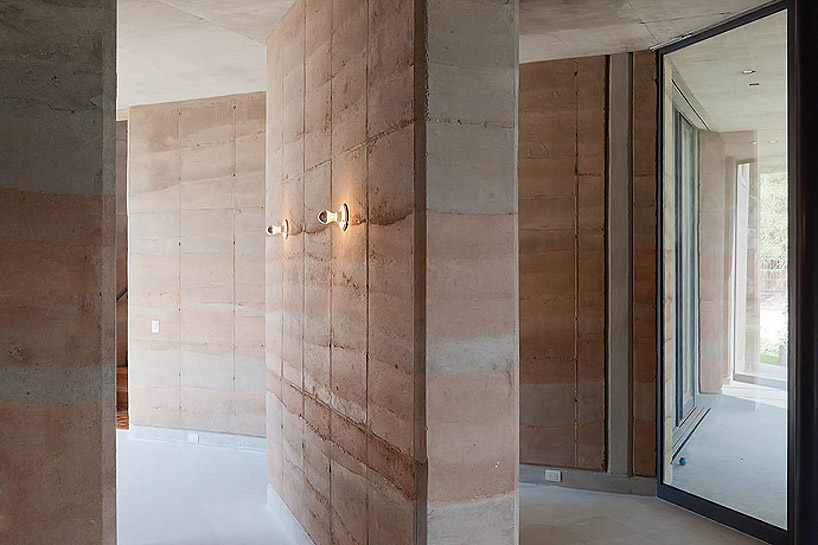
entrance with exposed bulbs
photo © iwan baan
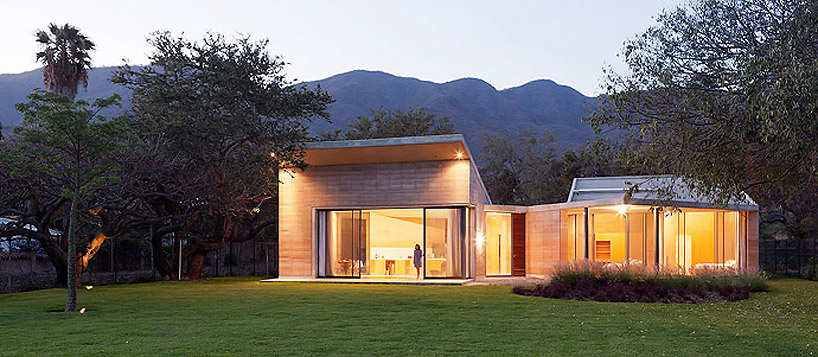
view at night
photo © iwan baan
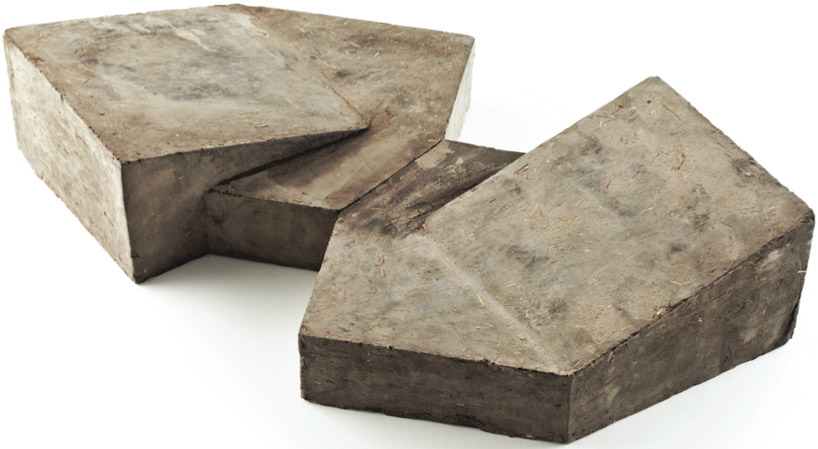
composed earth model
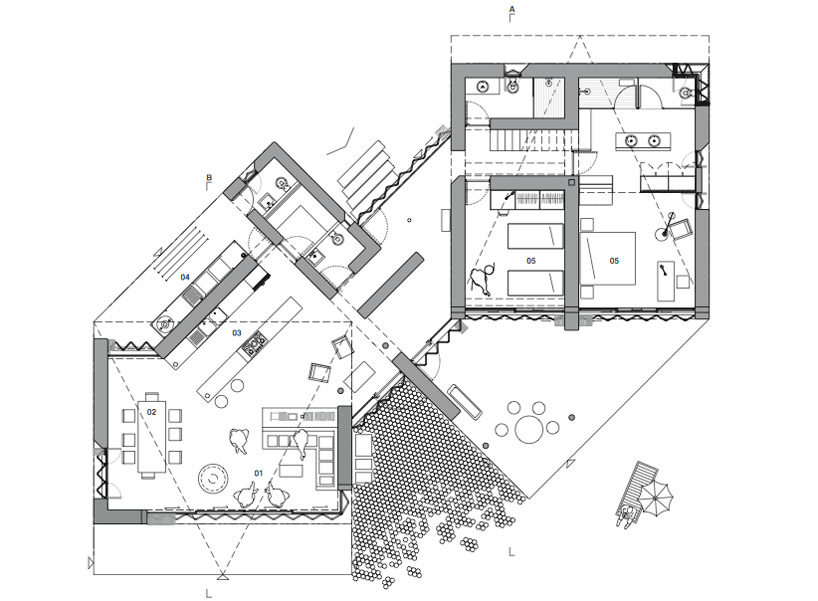
floor plan / level 0
1. living room
2. dinning room
3. kitchen
4. services
5. bedroom

section
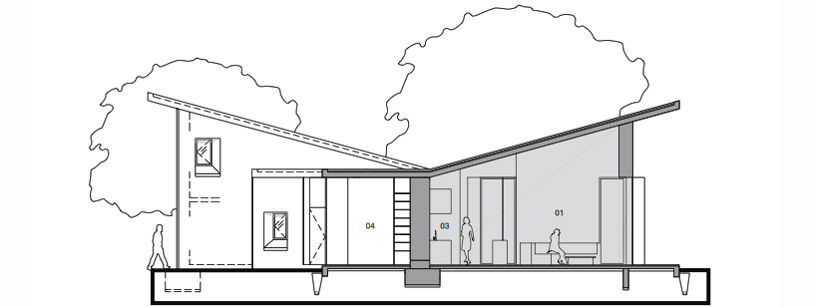
section

diagram of layout
