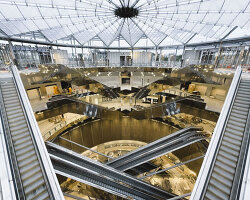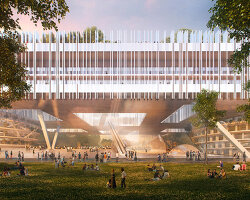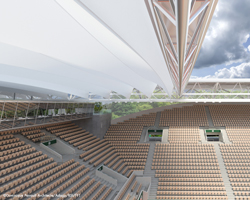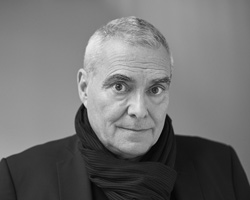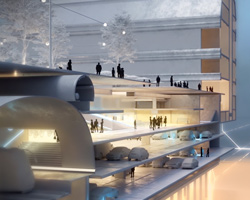KEEP UP WITH OUR DAILY AND WEEKLY NEWSLETTERS
happening now! step inside highsnobiety’s not in milan: classics reinvented – where design’s past meets its future – as designboom previews the show ahead of milan design week 2025.
k-studio has joined forces with with grimshaw, haptic, arup, leslie jones, triagonal and plan A to design the expansion of the athens international airport (AIA).
the nordic pavilion, built from forest-managed wood, champions circular design, while saudi arabia blends computational design with vernacular cooling techniques.
designboom visits portlantis ahead of its public opening to learn more about the heritage and future of the port of rotterdam.
connections: +1350
the two photographers documented over 100 structures from the 1960s-80s, from cemeteries and sanctuaries to port buildings and residential complexes.
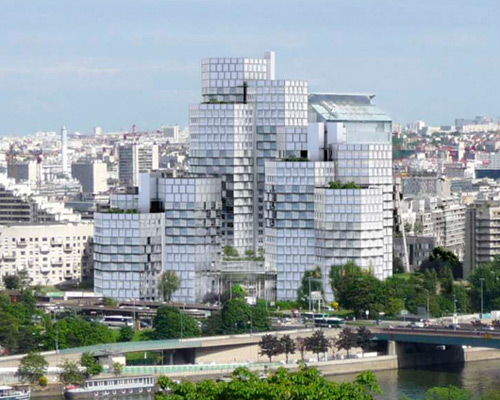
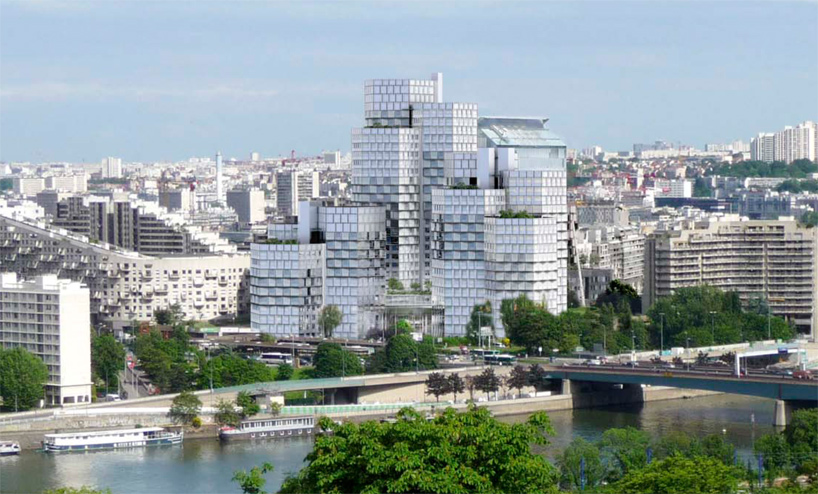 exterior overall view image © RSI studio / DPA / Adagp
exterior overall view image © RSI studio / DPA / Adagp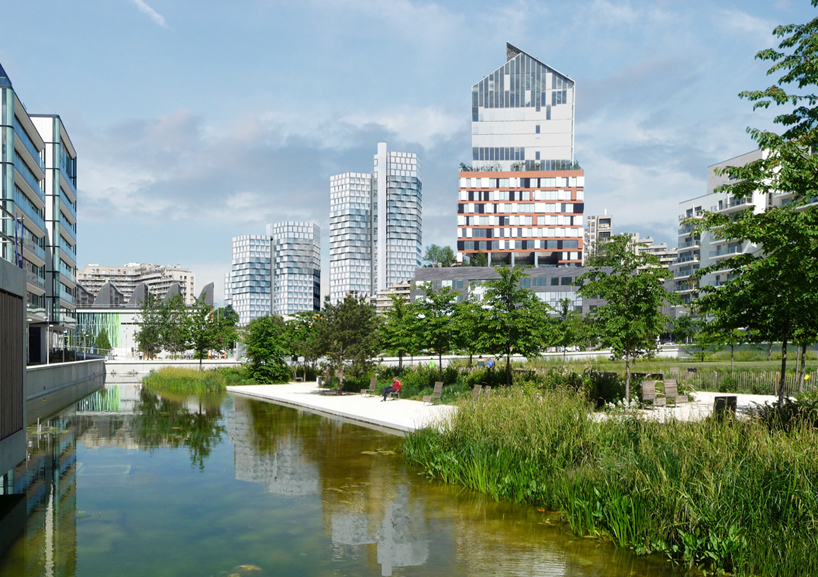 from water image © RSI studio / DPA / Adagp
from water image © RSI studio / DPA / Adagp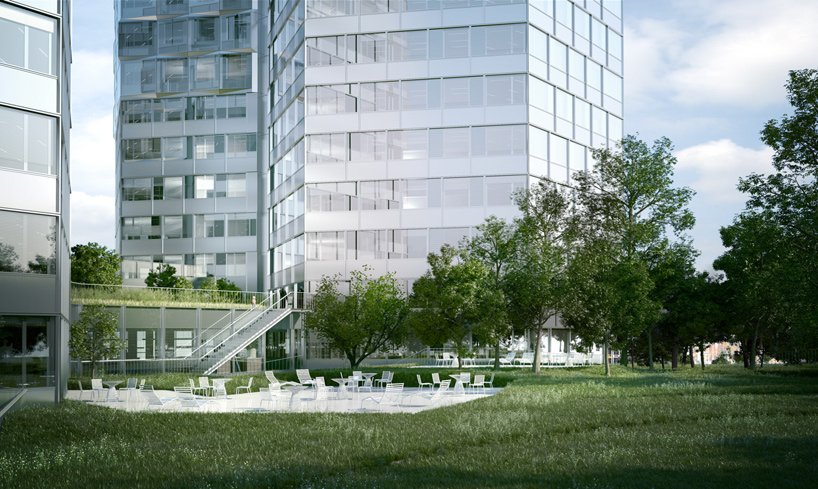 gardens image © RSI studio / DPA / Adagp
gardens image © RSI studio / DPA / Adagp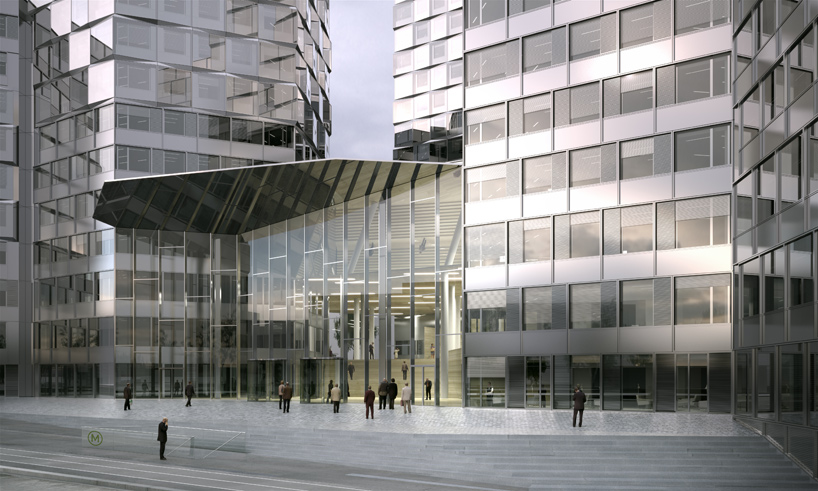 entrance from the forecourt image © RSI studio / DPA / Adagp
entrance from the forecourt image © RSI studio / DPA / Adagp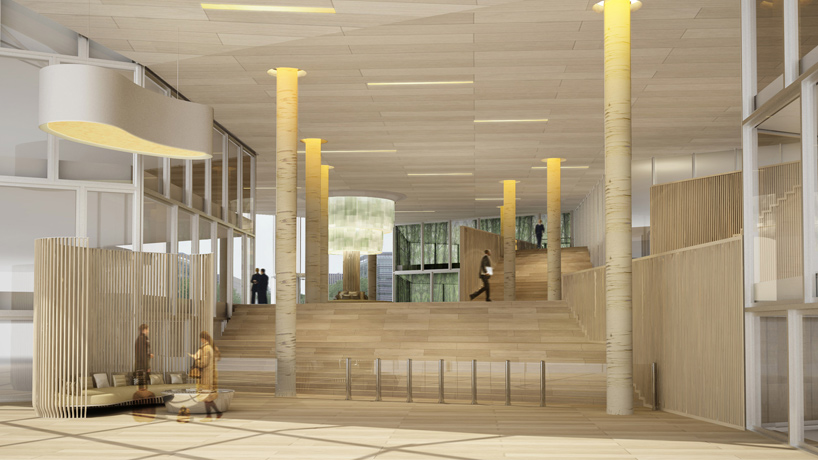 central hall entrance image © RSI studio / DPA / Adagp
central hall entrance image © RSI studio / DPA / Adagp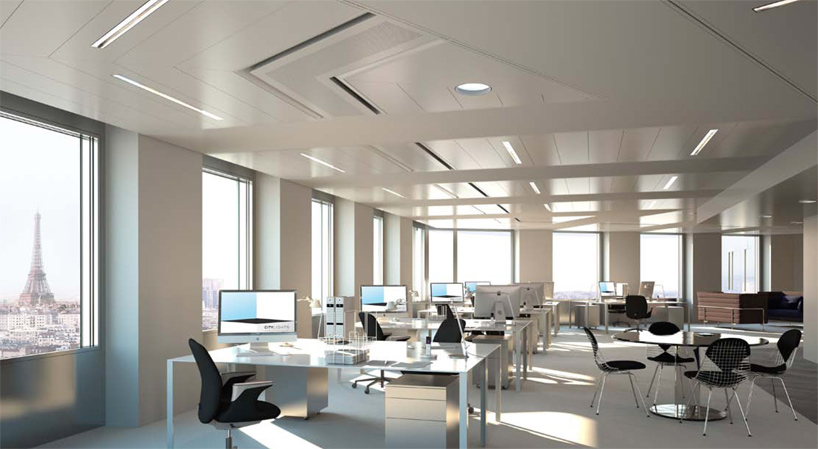 office floor image © RSI studio / DPA / Adagp
office floor image © RSI studio / DPA / Adagp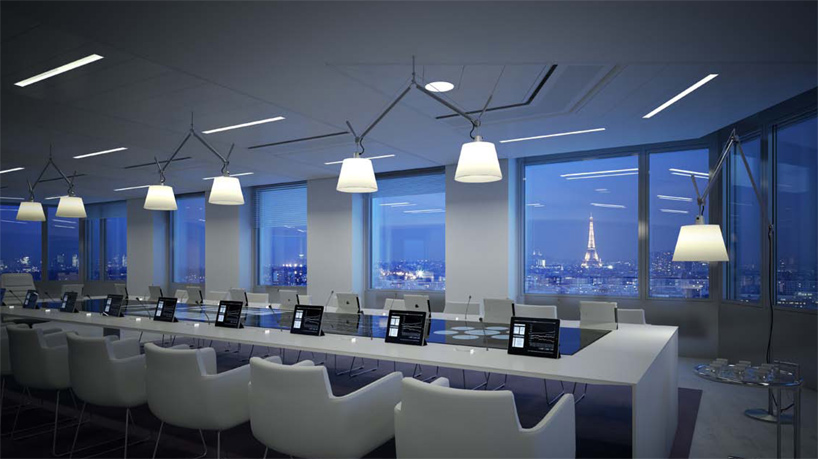 view of direction room image © RSI studio / DPA / Adagp
view of direction room image © RSI studio / DPA / Adagp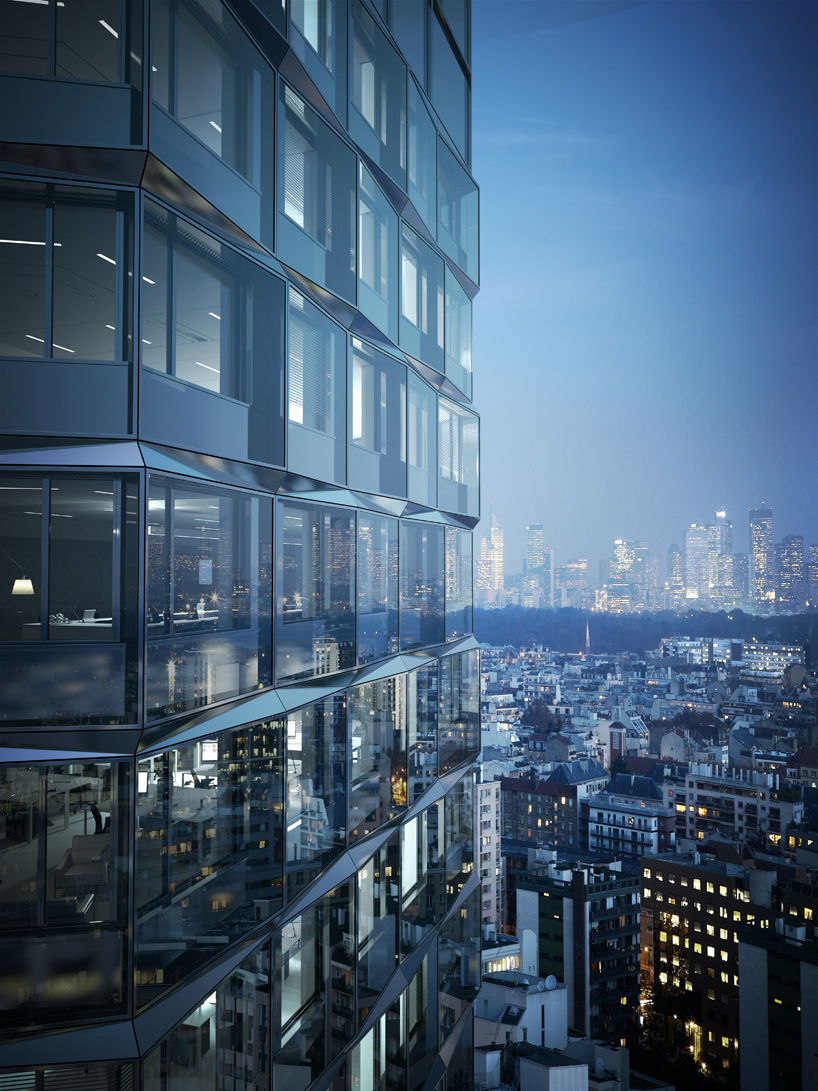 transparent facade image © RSI studio / DPA / Adagp
transparent facade image © RSI studio / DPA / Adagp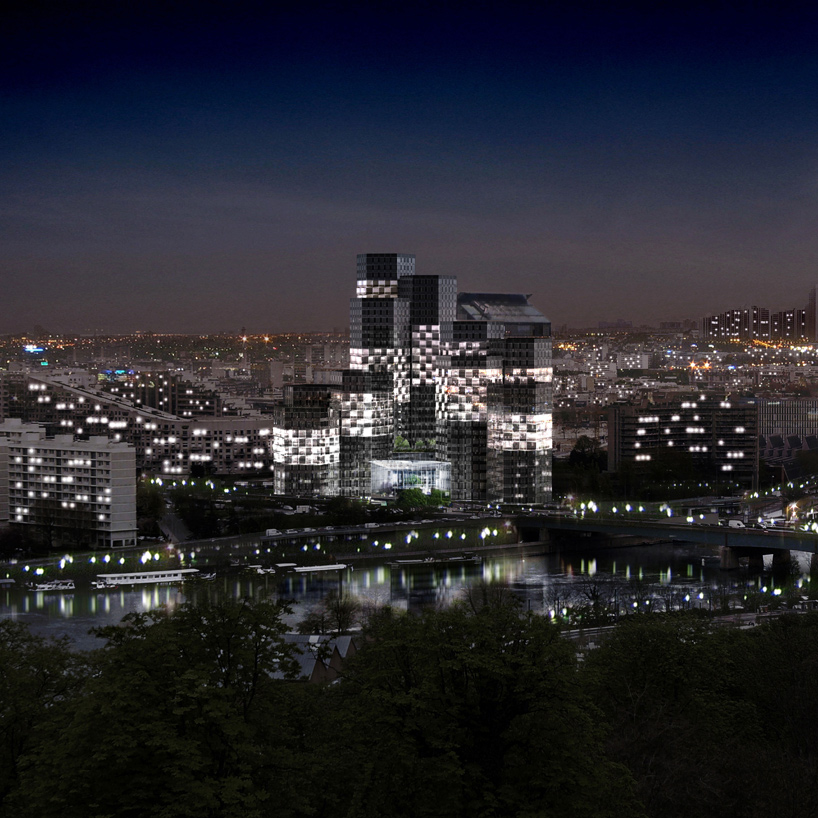 night view image © RSI studio / DPA / Adagp
night view image © RSI studio / DPA / Adagp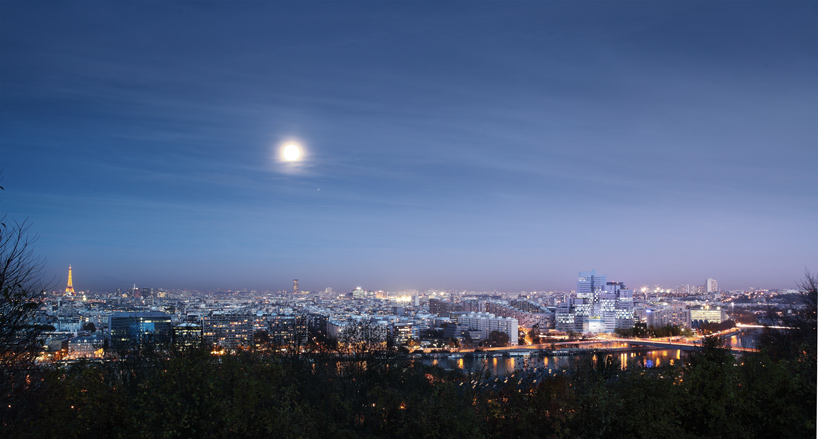 in context image © RSI studio / DPA / Adagp
in context image © RSI studio / DPA / Adagp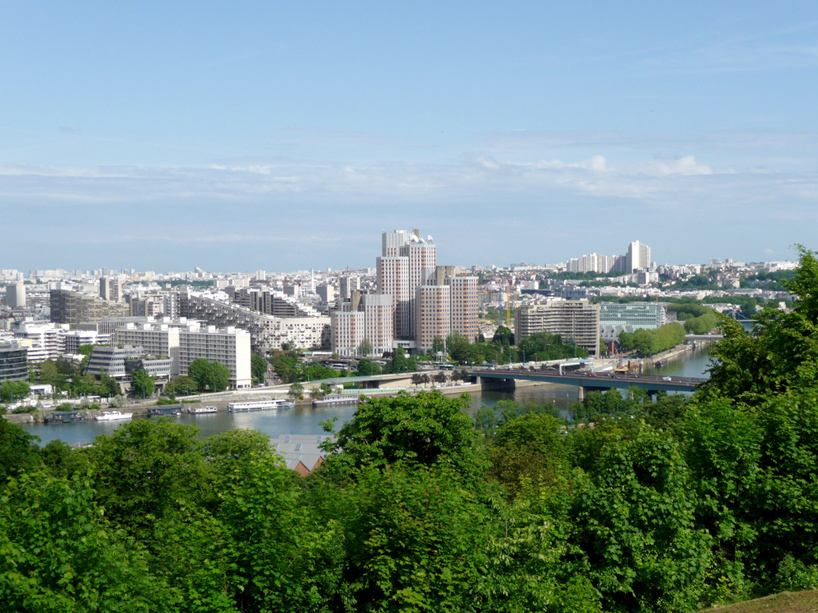 pont de sévres today image © DPA / Adagp
pont de sévres today image © DPA / Adagp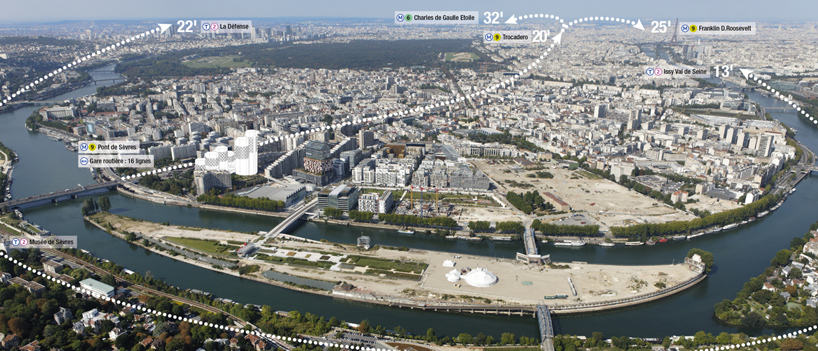 site and context image © infracom
site and context image © infracom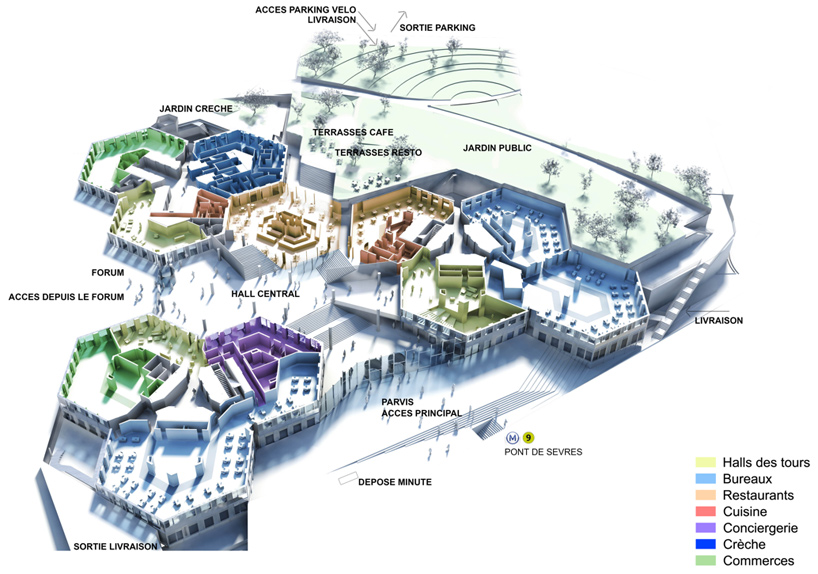 perspective floor plan of the lower ground floor image © DPA / Adagp
perspective floor plan of the lower ground floor image © DPA / Adagp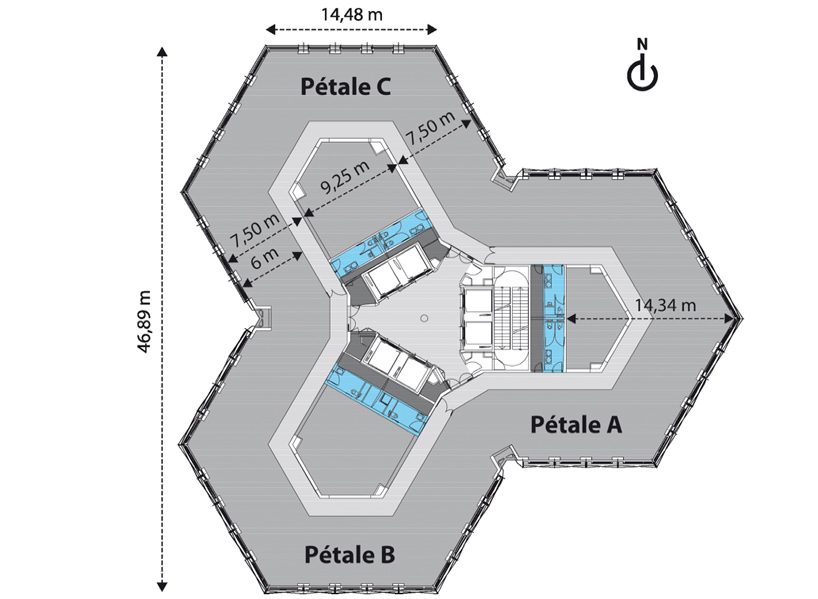 typical floorplan image © DPA / Adagp
typical floorplan image © DPA / Adagp facades and section images © DPA / Adagp
facades and section images © DPA / Adagp

