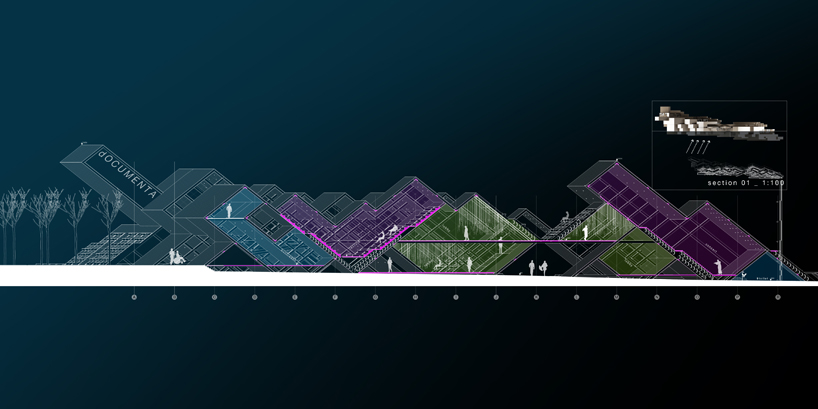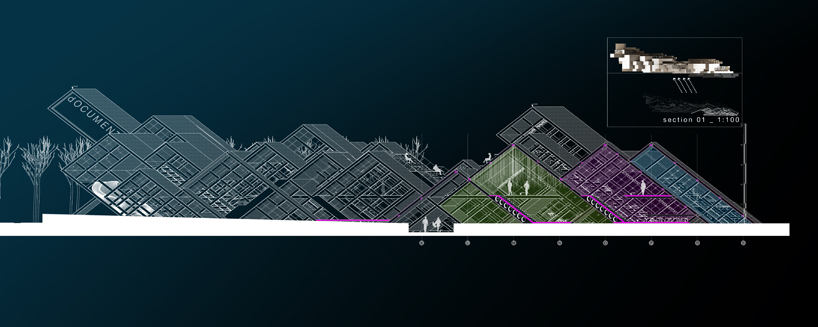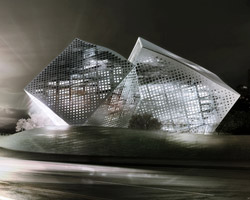‘randerscheinung’ by prechteck, kassel, germany all images courtesy of prechteck
vienna-based prechteck has created ‘randerscheinung’, a modular pavilion proposal for the 13th documenta 2012 to take place in kassel, germany. the linear form integrates a roof structure which accommodates seating for transient visitors. held every five years, the event’s cyclical existence called for a temporary building which may be easily disassembled and relocated to another site. capable of housing different functions, each section may stand alone but heighten the experience when joined to their neighboring units. the individual units can be distributed to various german cities during off years to serve as information booths for the next exhibition.
 sloped surfaces for outdoor seating
sloped surfaces for outdoor seating
the sedentary landscape is comprised of a truss system placed at 30 degree angles, turning wall and roof panels into an ideal location for staircases and surfaces for sitting. the pavilion will become a meeting place for the public and house a concert hall and lecture hall along with reading and relaxing areas. the unique articulation intends to be an interpretation of documenta’s personality and a metaphorical image describing its historical, political and artistic alteration over time. keeping the pavilion to the sidelines of the site in between the city and the event’s plot, the wooden construct relates to the surrounding cityscape. stretching in the horizontal plane creates an atmosphere of togetherness with open access for all.
 lobby
lobby
 lecture hall
lecture hall
 ramp for wheelchair access to 2nd floor
ramp for wheelchair access to 2nd floor
 history of documenta exhibition
history of documenta exhibition
 infobooth for documenta
infobooth for documenta
 at night
at night
 aerial view
aerial view
 floor plan
floor plan
 section
section
 section
section
designboom has received this project from our ‘DIY submissions’ feature, where we welcome our readers to submit their own work for publication.










