KEEP UP WITH OUR DAILY AND WEEKLY NEWSLETTERS
happening now! partnering with antonio citterio, AXOR presents three bathroom concepts that are not merely places of function, but destinations in themselves — sanctuaries of style, context, and personal expression.
we meet carlo ratti in venice to talk about this year's theme, his curatorial approach, and architecture’s role in shaping our future.
discover all the important information around the 19th international architecture exhibition, as well as the must-see exhibitions and events around venice.
for his poetic architecture, MAD-founder ma yansong is listed in TIME100, placing him among global figures redefining culture and society.
connections: +170
the pavilion’s design draws on the netherlands’ historical and spatial relationship with water.
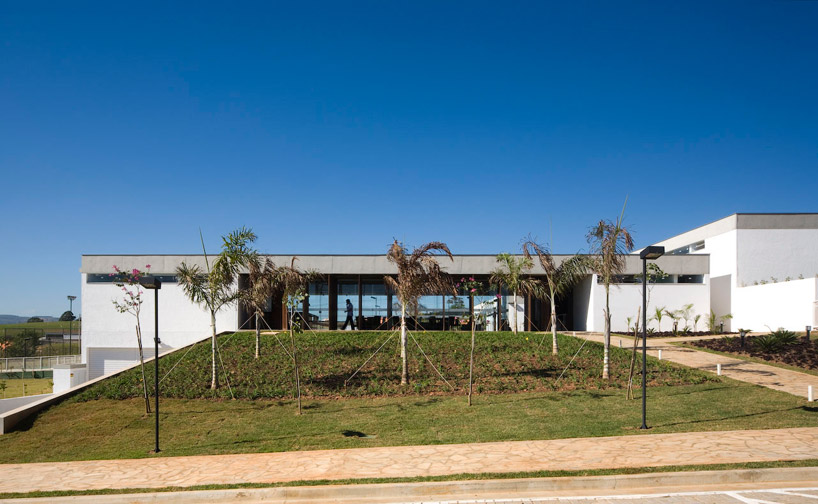
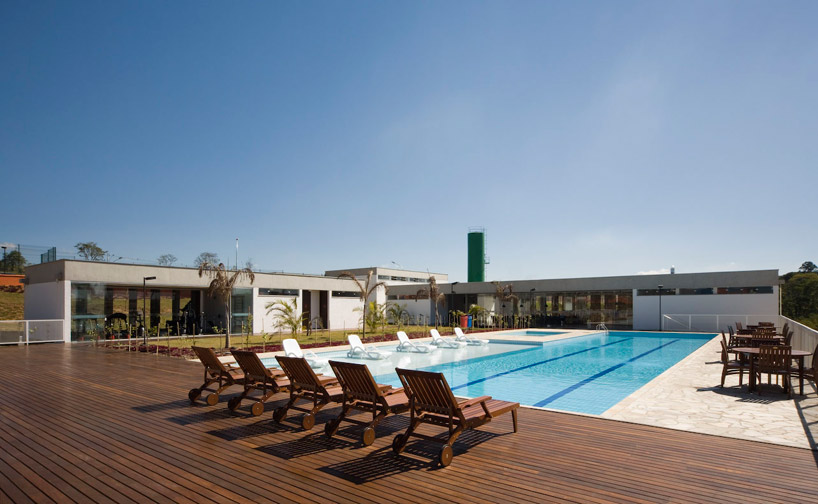 pool deck image © maíra acayaba
pool deck image © maíra acayaba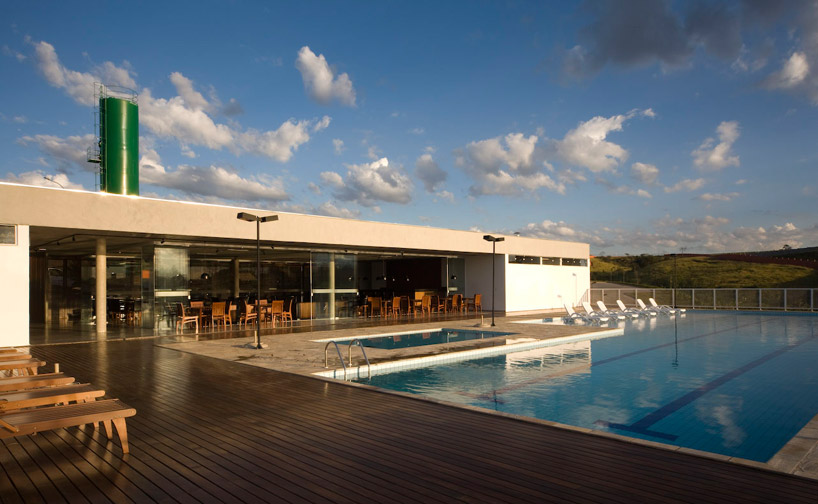 pool deck image © maíra acayaba
pool deck image © maíra acayaba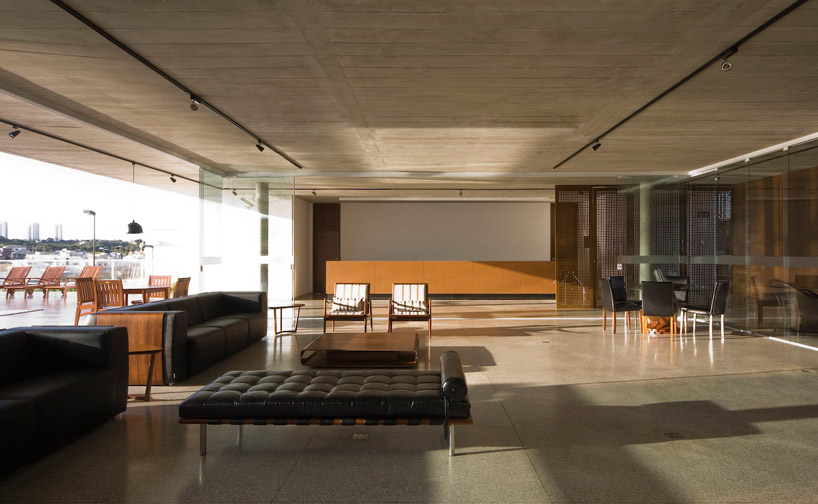 multipurpose room image © maíra acayaba
multipurpose room image © maíra acayaba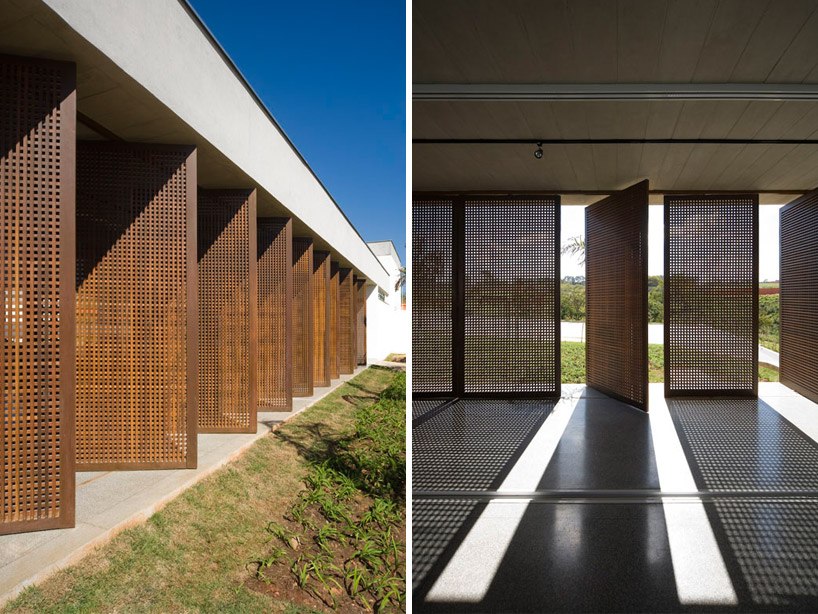 (left) facade comprised of muxarabi screens (right) screened views of the ladnscape images © maíra acayaba
(left) facade comprised of muxarabi screens (right) screened views of the ladnscape images © maíra acayaba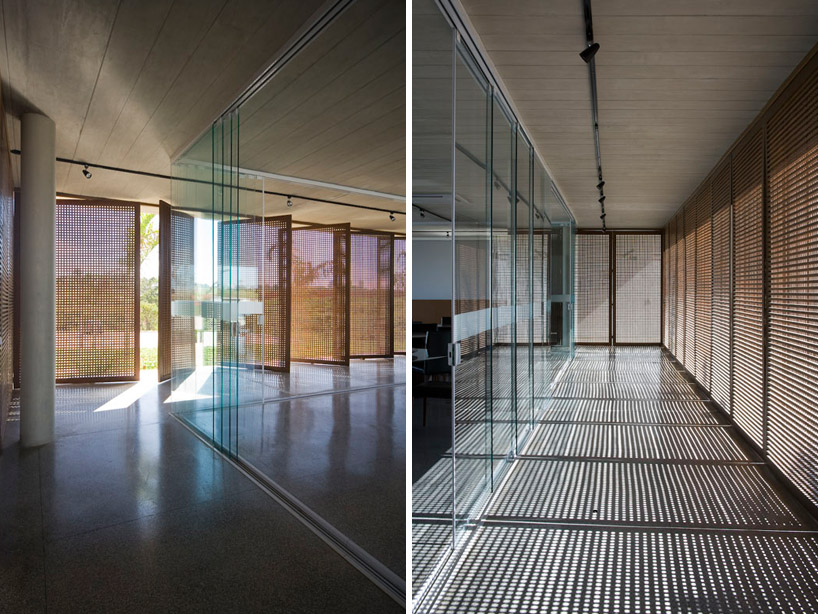 (left) screens may be rotated on a central pivot to open the facade to the outdoors (right) filtered sunlight within the perimeter corridor images © maíra acayaba
(left) screens may be rotated on a central pivot to open the facade to the outdoors (right) filtered sunlight within the perimeter corridor images © maíra acayaba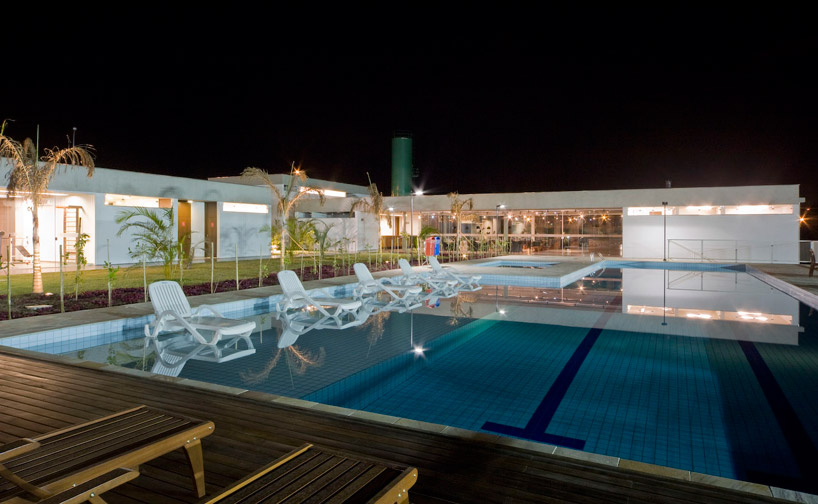 pool deck at night image © maíra acayaba
pool deck at night image © maíra acayaba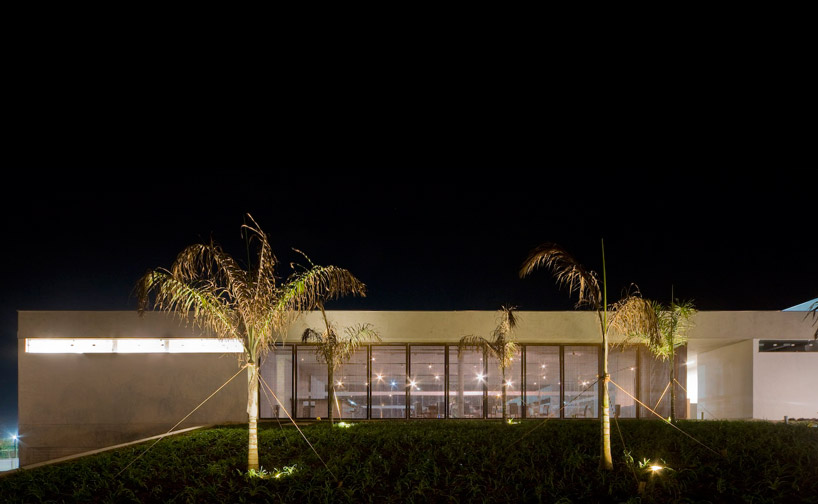 main entrance at night image © maíra acayaba
main entrance at night image © maíra acayaba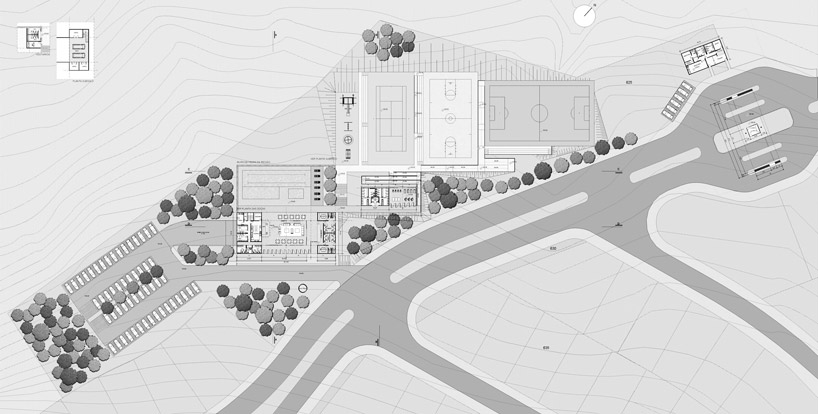 site plan
site plan section
section section
section




