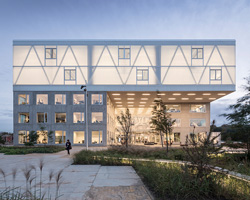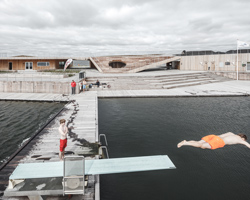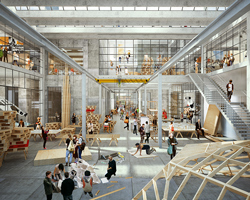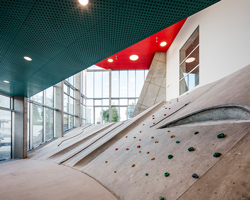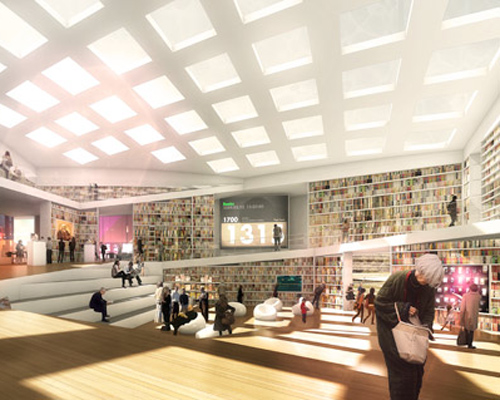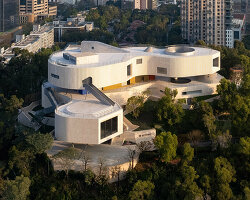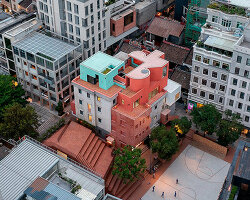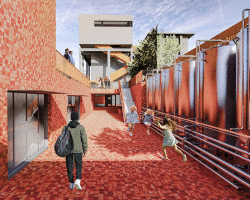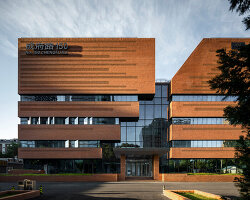KEEP UP WITH OUR DAILY AND WEEKLY NEWSLETTERS
happening now! partnering with antonio citterio, AXOR presents three bathroom concepts that are not merely places of function, but destinations in themselves — sanctuaries of style, context, and personal expression.
discover ten pavilion designs in the giardini della biennale, and the visionary architects that brought them to life.
connections: 19
we meet carlo ratti in venice to talk about this year's theme, his curatorial approach, and architecture’s role in shaping our future.
discover all the important information around the 19th international architecture exhibition, as well as the must-see exhibitions and events around venice.
for his poetic architecture, MAD-founder ma yansong is listed in TIME100, placing him among global figures redefining culture and society.
connections: +170
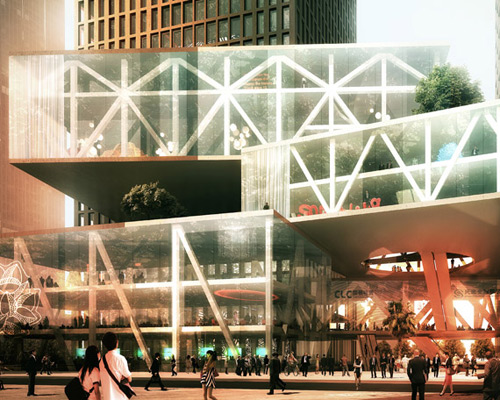
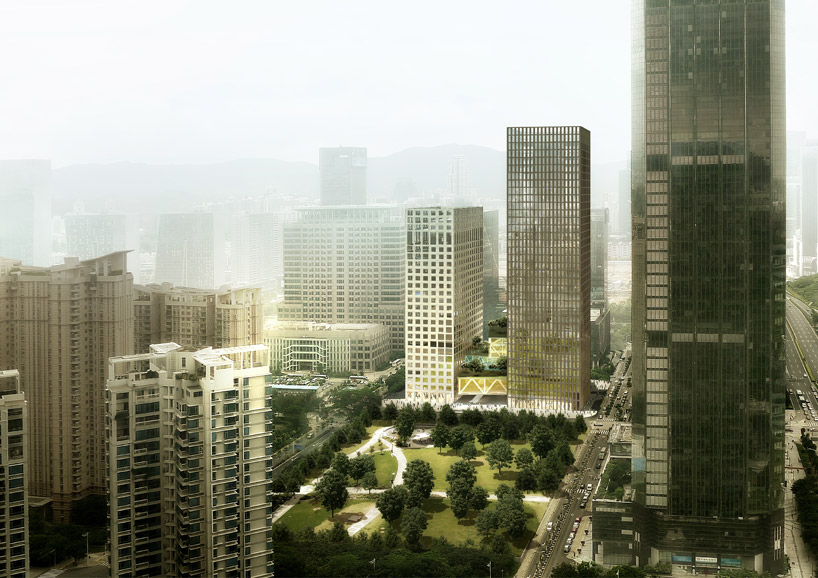 aerial view of the complex
aerial view of the complex view of towers from the surrounding context
view of towers from the surrounding context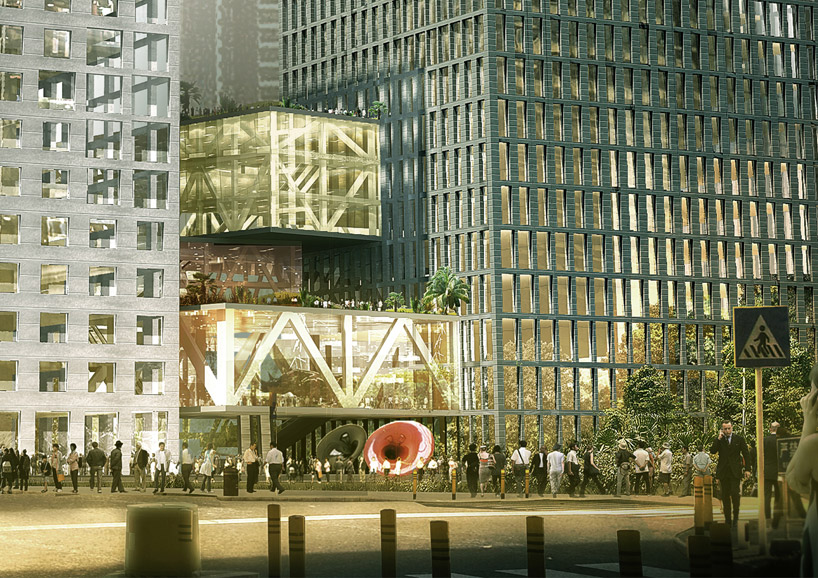 public ground levels between the towers
public ground levels between the towers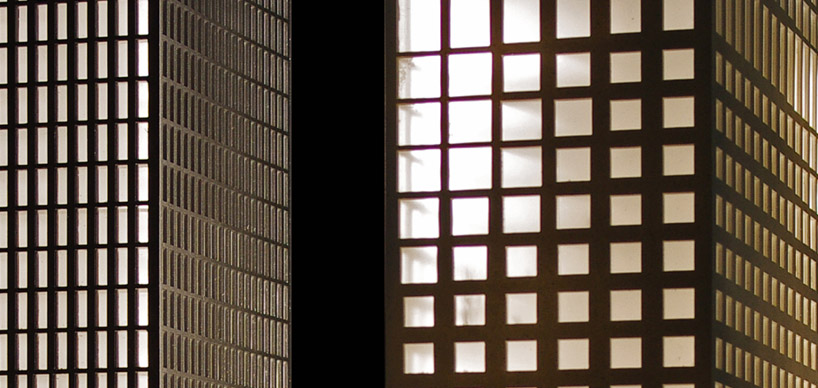 facade
facade interior of public ground levels between the towers
interior of public ground levels between the towers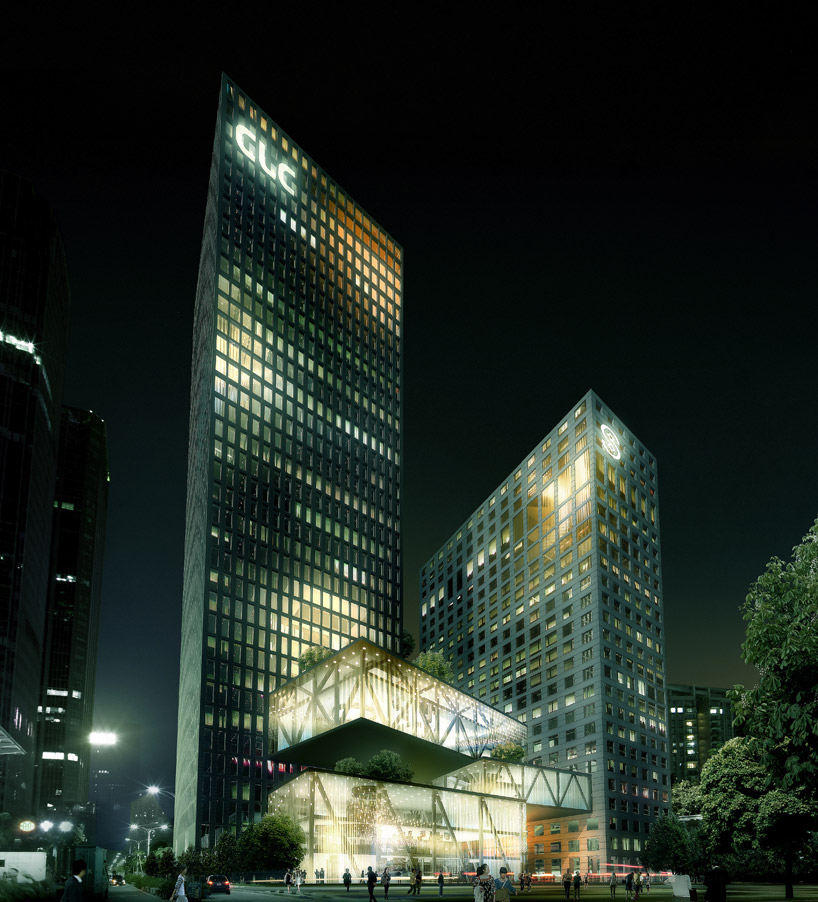 at night
at night model
model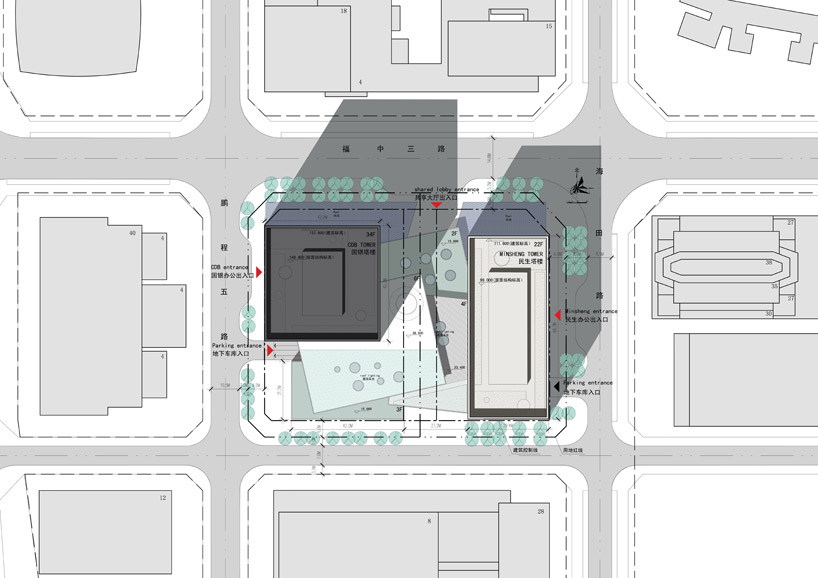 site plan
site plan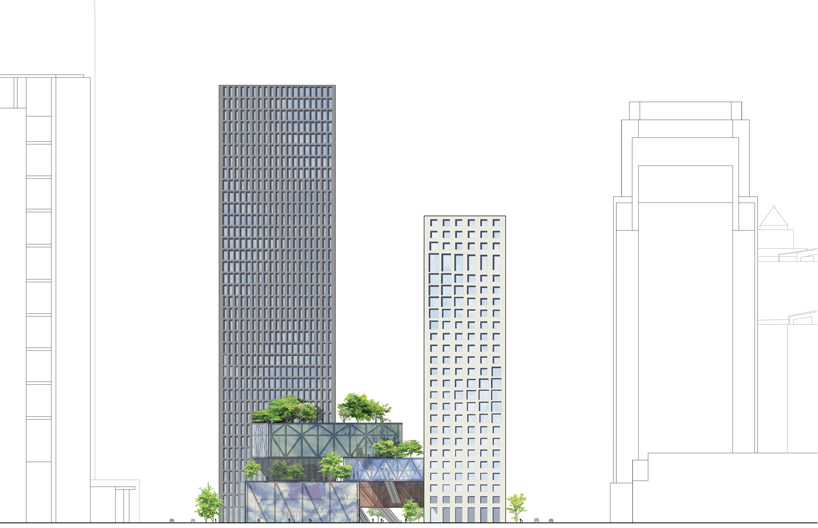 elevation
elevation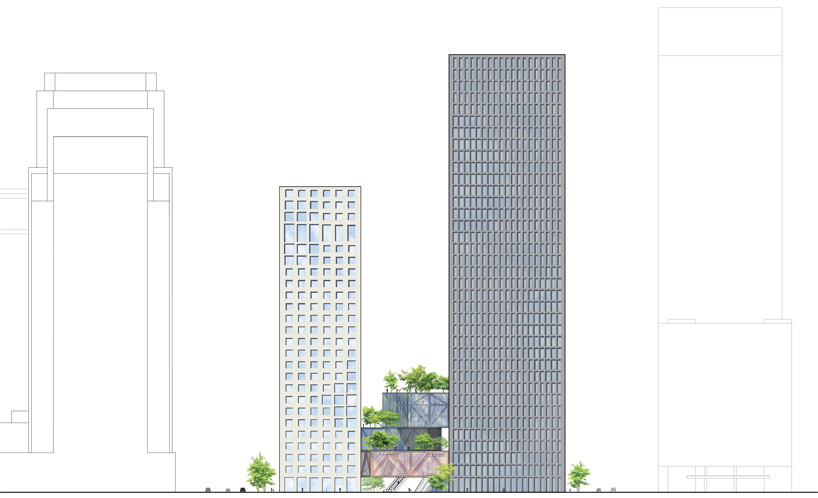 elevation
elevation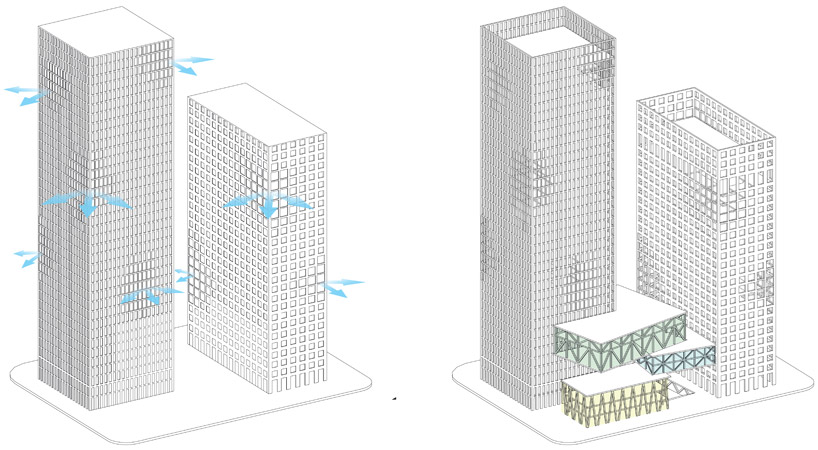 outward views and structural diagram
outward views and structural diagram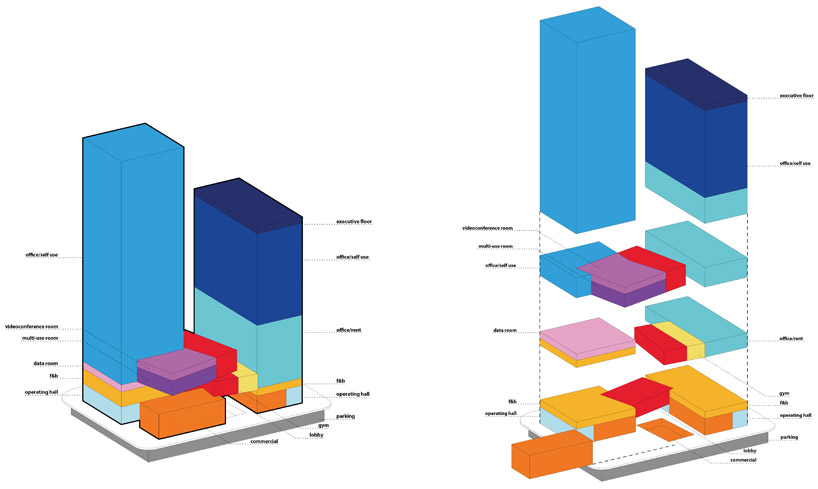 program distribution diagram
program distribution diagram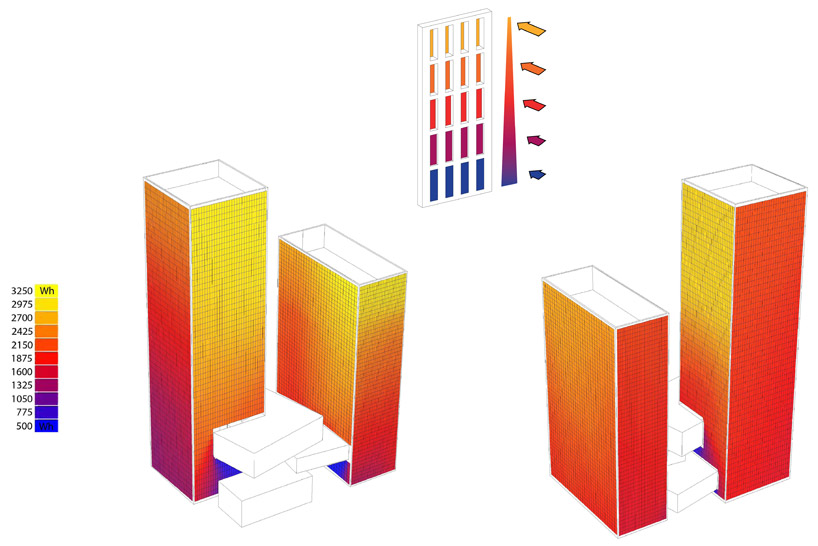 wind forces diagram
wind forces diagram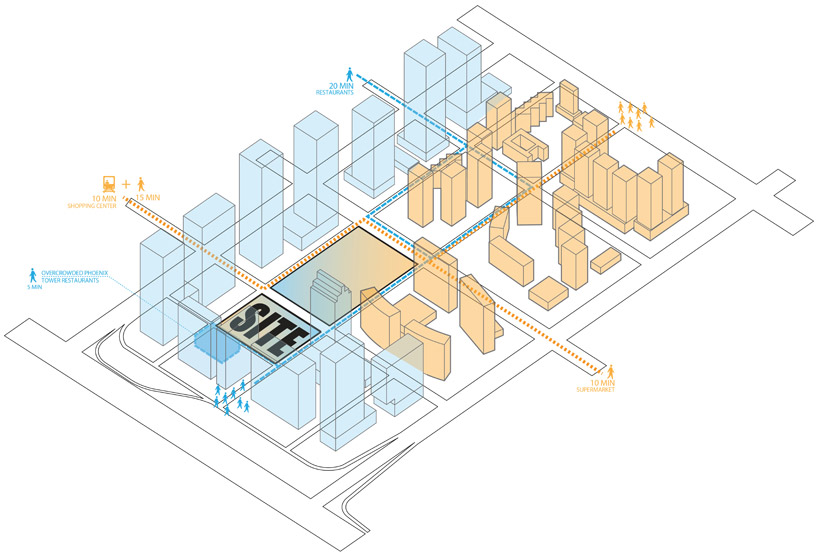 site context diagram
site context diagram

