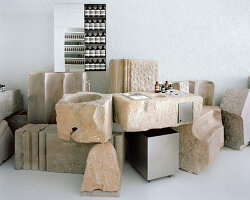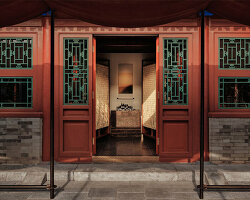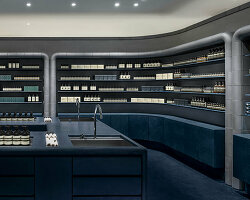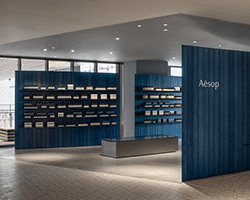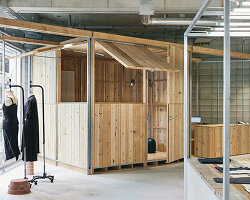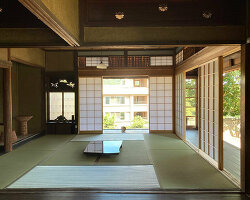‘aesop ginza’ by schemata architecture office, ginza, chuoku, tokyo, japanimage © alessio guarino all images courtesy of schemata architecture office
a quaint storefront in ginza, japan has been transformed into ‘aesop ginza’, a beauty retail shop by japanese practice schemata architecture office. the original masonry facade and stairway for the upper level tenants was retained and carried into the interior of the 38 square meter space, integrating the material into the product display shelves. the focal elements within the space, dark tinted bottles wrapped with white labels, are aligned on the shelving to parallel the mortar joints and brick rows, bringing attention to their presence amidst the rustic color palette.
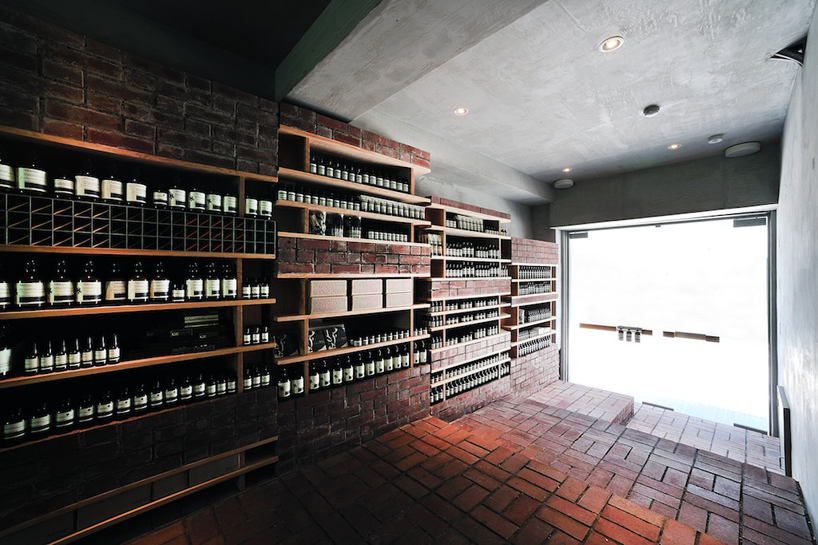 main entrance image © alessio guarino
main entrance image © alessio guarino
a series of irregularly sized brick platforms and horizontal wooden boards lead customers into the depths of the space while accenting the consistent wall and flooring surfaces. a counter is formed with an elongated rectangular volume formed with the same material while a copper sink and faucet compliment the warm hues of the wood.
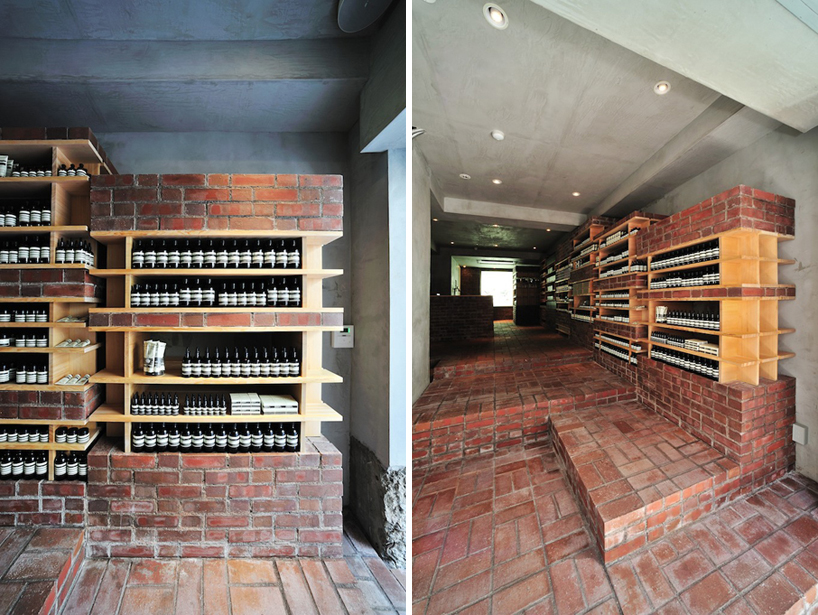 (left) brick and wood display (right) entrance to interior images © alessio guarino
(left) brick and wood display (right) entrance to interior images © alessio guarino
 wine displays image © alessio guarino
wine displays image © alessio guarino
 brick counter image © alessio guarino
brick counter image © alessio guarino
 copper sink and faucet image © alessio guarino
copper sink and faucet image © alessio guarino
 original facade image courtesy of schemata architectural office
original facade image courtesy of schemata architectural office
 floor plan / level 0
floor plan / level 0
 section
section



